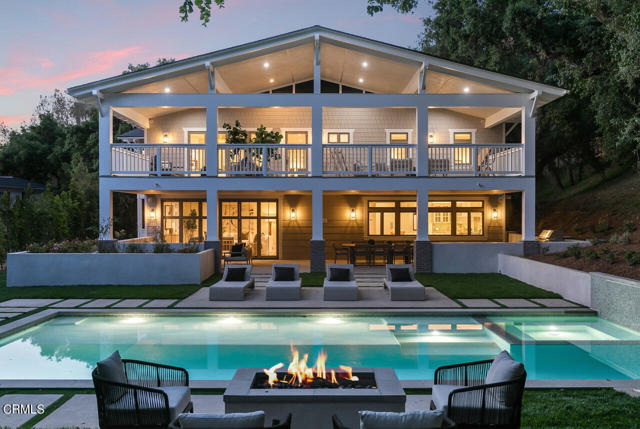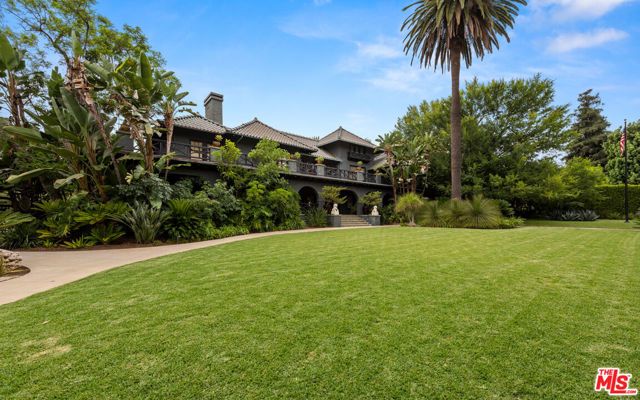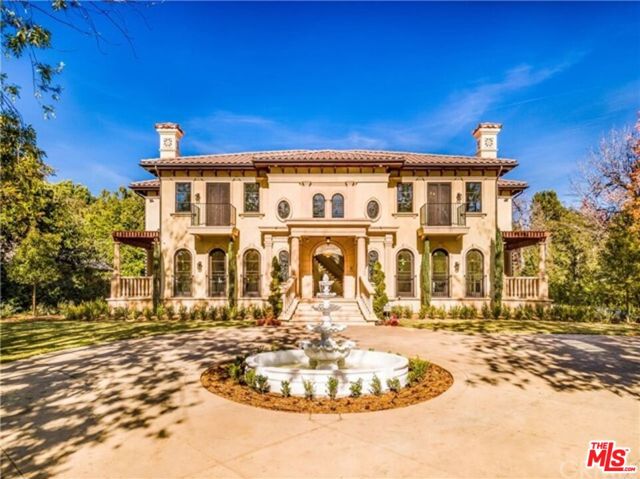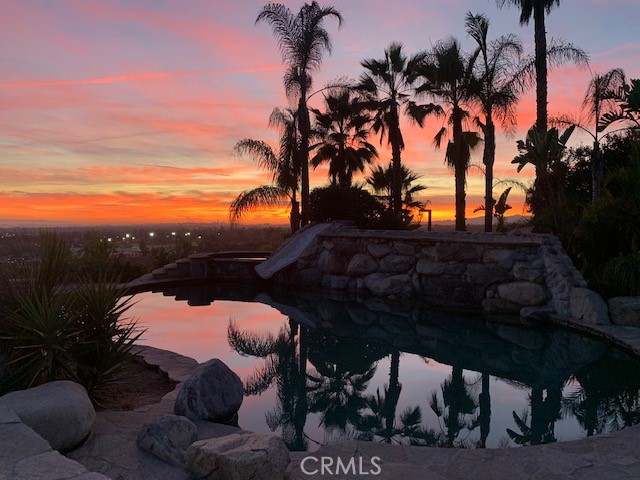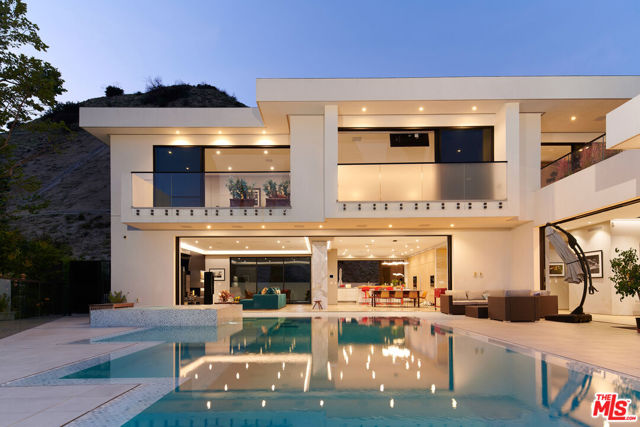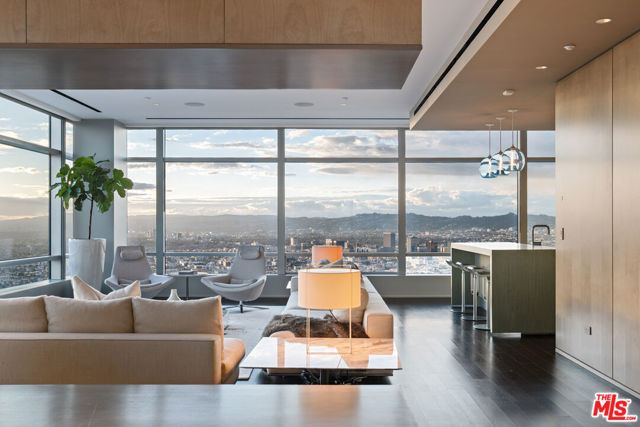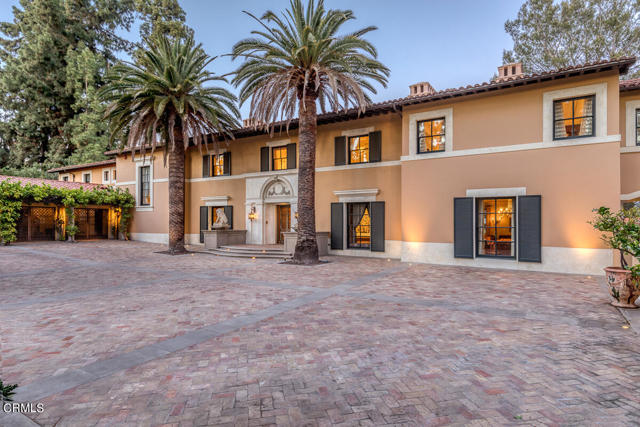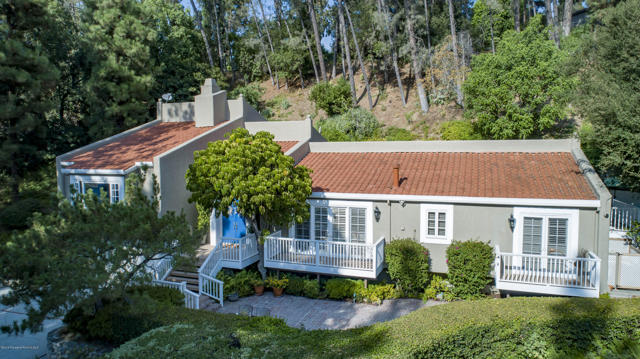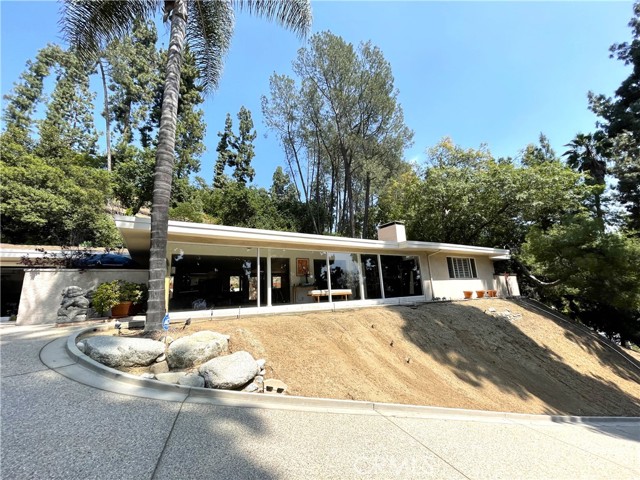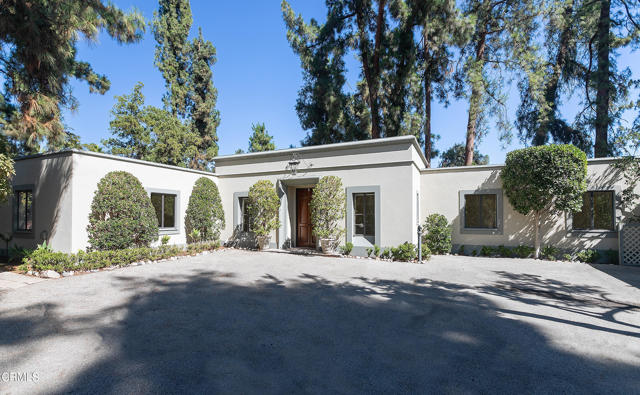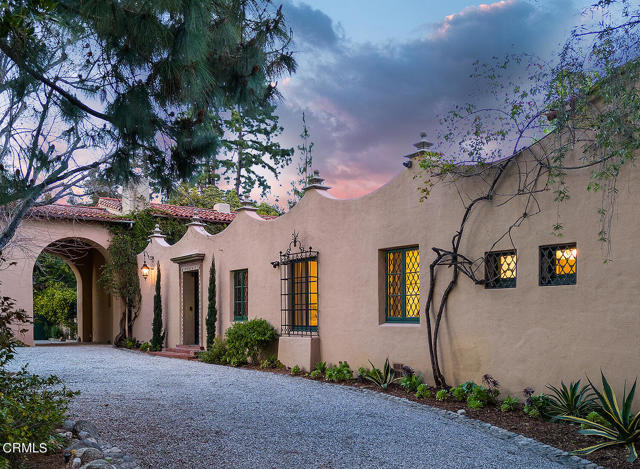
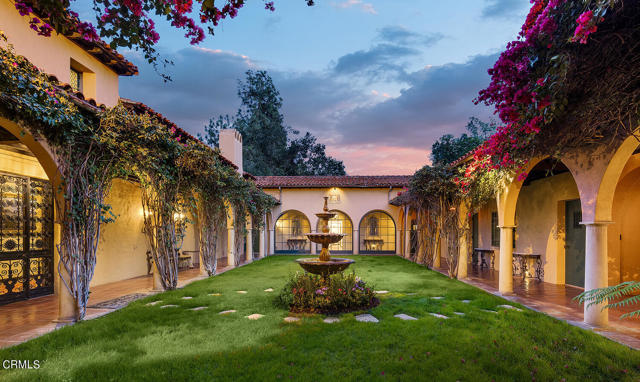
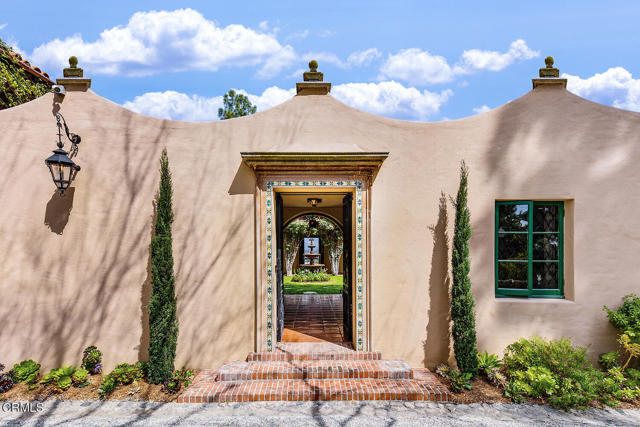
View Photos
114 Los Altos Dr Pasadena, CA 91105
$10,800,000
- 10 Beds
- 7 Baths
- 10,082 Sq.Ft.
For Sale
Property Overview: 114 Los Altos Dr Pasadena, CA has 10 bedrooms, 7 bathrooms, 10,082 living square feet and 73,600 square feet lot size. Call an Ardent Real Estate Group agent to verify current availability of this home or with any questions you may have.
Listed by Carol Chua | BRE #00908699 | Coldwell Banker Realty
Last checked: 5 minutes ago |
Last updated: April 27th, 2024 |
Source CRMLS |
DOM: 20
Get a $32,400 Cash Reward
New
Buy this home with Ardent Real Estate Group and get $32,400 back.
Call/Text (714) 706-1823
Home details
- Lot Sq. Ft
- 73,600
- HOA Dues
- $375/mo
- Year built
- 1929
- Garage
- 4 Car
- Property Type:
- Single Family Home
- Status
- Active
- MLS#
- P1-17164
- City
- Pasadena
- County
- Los Angeles
- Time on Site
- 20 days
Show More
Open Houses for 114 Los Altos Dr
No upcoming open houses
Schedule Tour
Loading...
Virtual Tour
Use the following link to view this property's virtual tour:
Property Details for 114 Los Altos Dr
Local Pasadena Agent
Loading...
Sale History for 114 Los Altos Dr
View property's historical transactions
-
April, 2024
-
Apr 10, 2024
Date
Active
CRMLS: P1-17164
$10,800,000
Price
Tax History for 114 Los Altos Dr
Assessed Value (2020):
$483,714
| Year | Land Value | Improved Value | Assessed Value |
|---|---|---|---|
| 2020 | $206,798 | $276,916 | $483,714 |
Home Value Compared to the Market
This property vs the competition
About 114 Los Altos Dr
Detailed summary of property
Public Facts for 114 Los Altos Dr
Public county record property details
- Beds
- 8
- Baths
- 7
- Year built
- 1929
- Sq. Ft.
- 8,819
- Lot Size
- 73,572
- Stories
- --
- Type
- Single Family Residential
- Pool
- No
- Spa
- No
- County
- Los Angeles
- Lot#
- 24,25
- APN
- 5708-024-002
The source for these homes facts are from public records.
91105 Real Estate Sale History (Last 30 days)
Last 30 days of sale history and trends
Median List Price
$1,999,999
Median List Price/Sq.Ft.
$849
Median Sold Price
$2,100,000
Median Sold Price/Sq.Ft.
$971
Total Inventory
52
Median Sale to List Price %
105.26%
Avg Days on Market
15
Loan Type
Conventional (12.5%), FHA (0%), VA (0%), Cash (25%), Other (50%)
Tour This Home
Buy with Ardent Real Estate Group and save $32,400.
Contact Jon
Pasadena Agent
Call, Text or Message
Pasadena Agent
Call, Text or Message
Get a $32,400 Cash Reward
New
Buy this home with Ardent Real Estate Group and get $32,400 back.
Call/Text (714) 706-1823
Homes for Sale Near 114 Los Altos Dr
Nearby Homes for Sale
Recently Sold Homes Near 114 Los Altos Dr
Related Resources to 114 Los Altos Dr
New Listings in 91105
Popular Zip Codes
Popular Cities
- Anaheim Hills Homes for Sale
- Brea Homes for Sale
- Corona Homes for Sale
- Fullerton Homes for Sale
- Huntington Beach Homes for Sale
- Irvine Homes for Sale
- La Habra Homes for Sale
- Long Beach Homes for Sale
- Los Angeles Homes for Sale
- Ontario Homes for Sale
- Placentia Homes for Sale
- Riverside Homes for Sale
- San Bernardino Homes for Sale
- Whittier Homes for Sale
- Yorba Linda Homes for Sale
- More Cities
Other Pasadena Resources
- Pasadena Homes for Sale
- Pasadena Townhomes for Sale
- Pasadena Condos for Sale
- Pasadena 1 Bedroom Homes for Sale
- Pasadena 2 Bedroom Homes for Sale
- Pasadena 3 Bedroom Homes for Sale
- Pasadena 4 Bedroom Homes for Sale
- Pasadena 5 Bedroom Homes for Sale
- Pasadena Single Story Homes for Sale
- Pasadena Homes for Sale with Pools
- Pasadena Homes for Sale with 3 Car Garages
- Pasadena New Homes for Sale
- Pasadena Homes for Sale with Large Lots
- Pasadena Cheapest Homes for Sale
- Pasadena Luxury Homes for Sale
- Pasadena Newest Listings for Sale
- Pasadena Homes Pending Sale
- Pasadena Recently Sold Homes
Based on information from California Regional Multiple Listing Service, Inc. as of 2019. This information is for your personal, non-commercial use and may not be used for any purpose other than to identify prospective properties you may be interested in purchasing. Display of MLS data is usually deemed reliable but is NOT guaranteed accurate by the MLS. Buyers are responsible for verifying the accuracy of all information and should investigate the data themselves or retain appropriate professionals. Information from sources other than the Listing Agent may have been included in the MLS data. Unless otherwise specified in writing, Broker/Agent has not and will not verify any information obtained from other sources. The Broker/Agent providing the information contained herein may or may not have been the Listing and/or Selling Agent.
