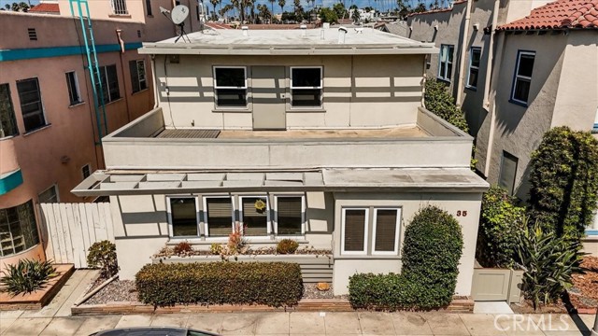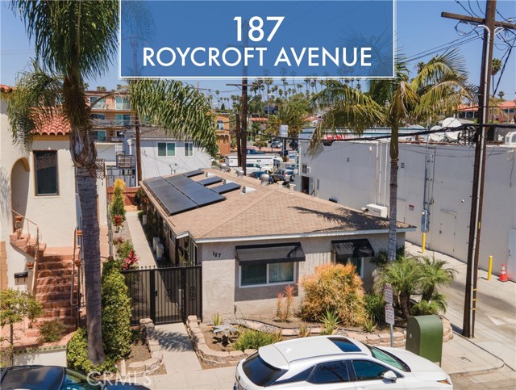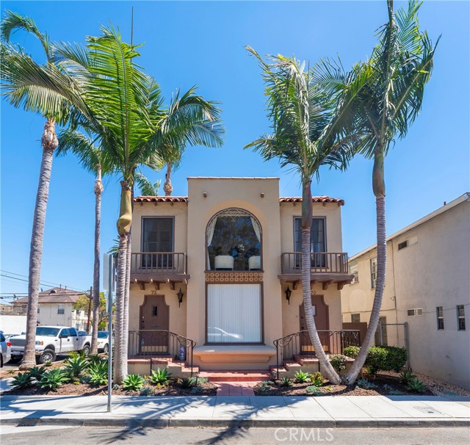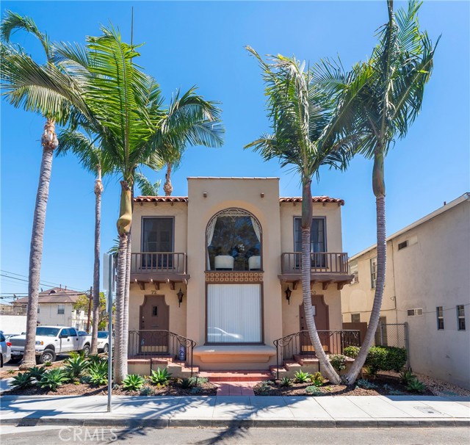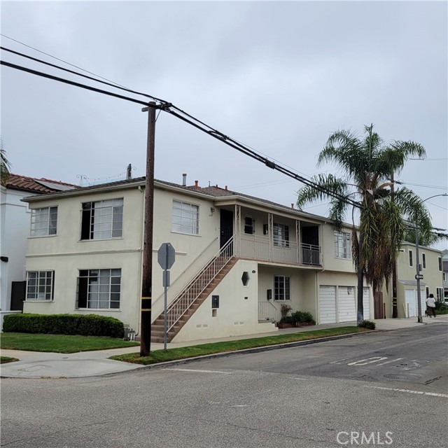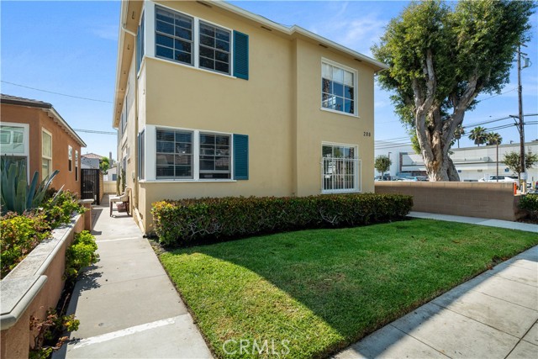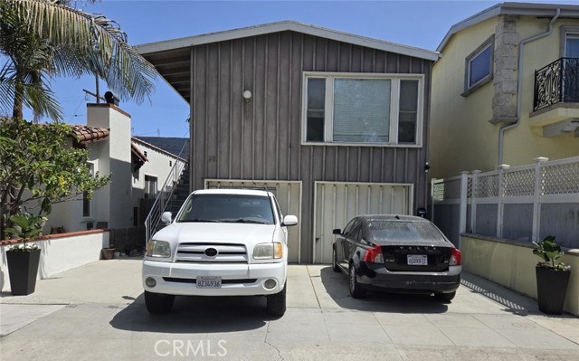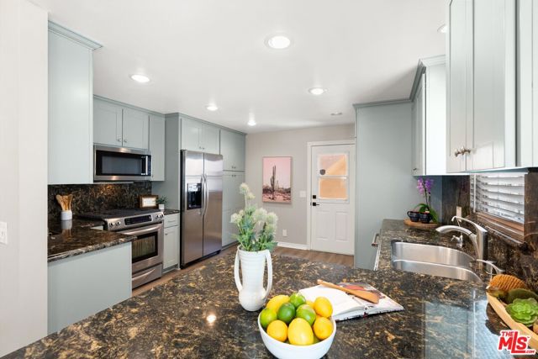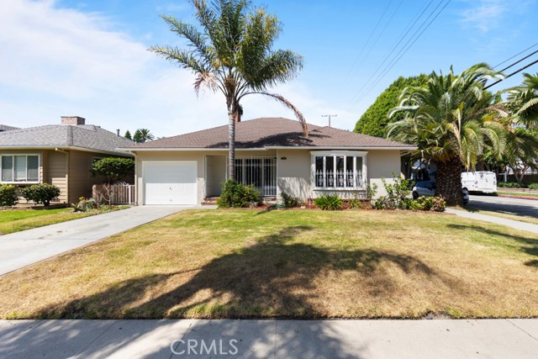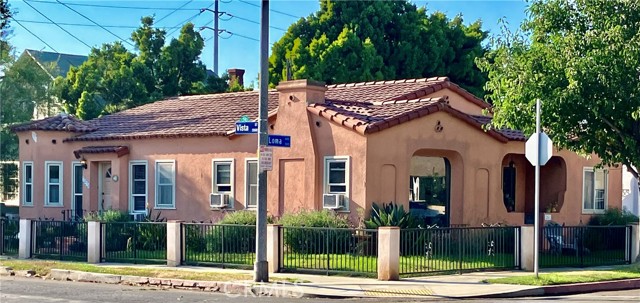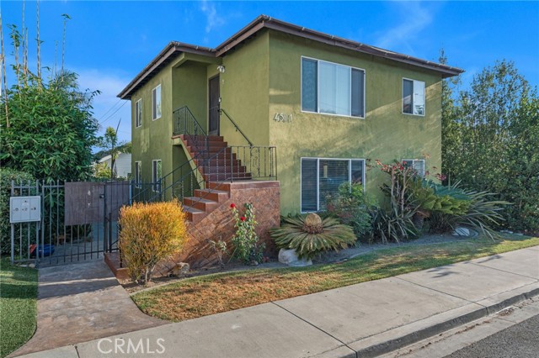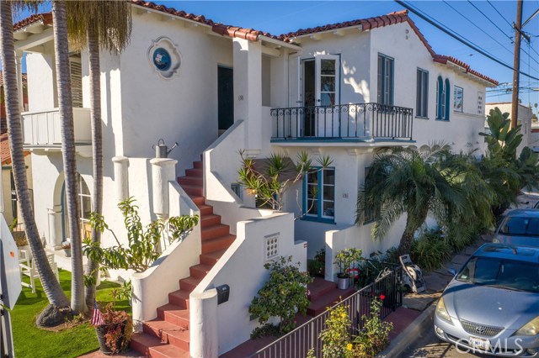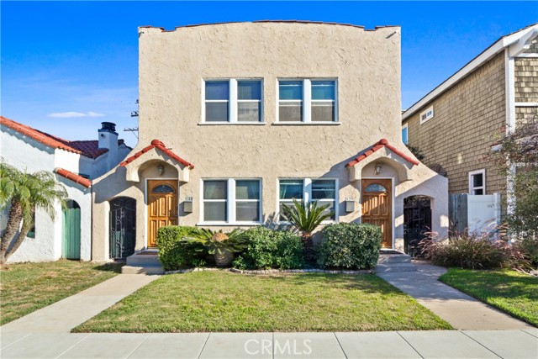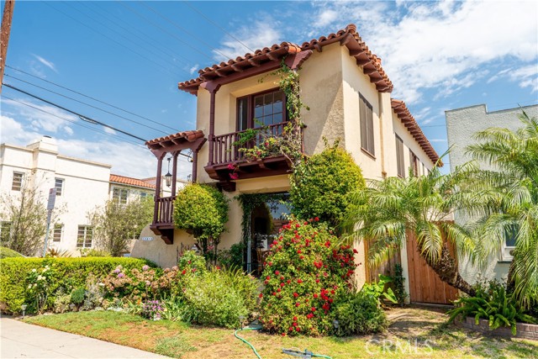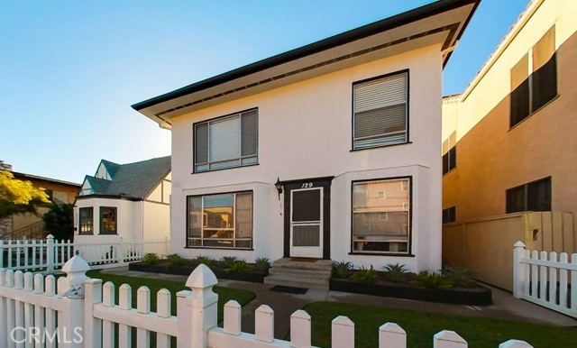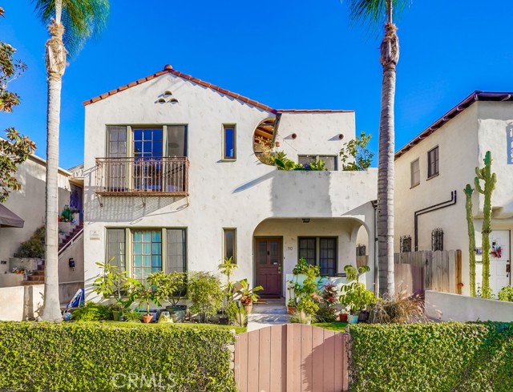
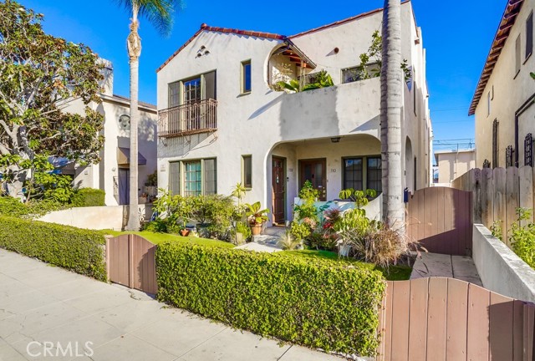
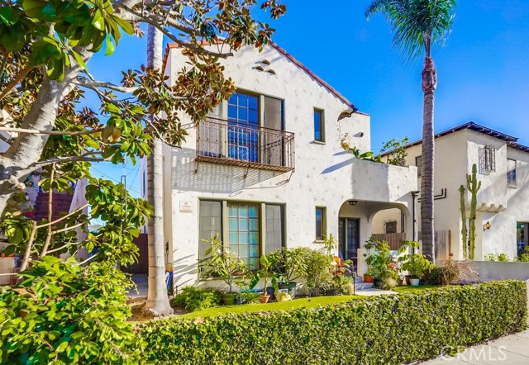
View Photos
110 Quincy Ave Long Beach, CA 90803
$1,580,000
Sold Price as of 01/24/2024
- 5 Beds
- 3 Baths
- 2,332 Sq.Ft.
Sold
Property Overview: 110 Quincy Ave Long Beach, CA has 5 bedrooms, 3 bathrooms, 2,332 living square feet and 3,151 square feet lot size. Call an Ardent Real Estate Group agent with any questions you may have.
Listed by Jamee Lindberg | BRE #01107487 | Re/Max R. E. Specialists
Co-listed by John Lindberg | BRE #01010112 | Re/Max R. E. Specialists
Co-listed by John Lindberg | BRE #01010112 | Re/Max R. E. Specialists
Last checked: 13 minutes ago |
Last updated: August 9th, 2024 |
Source CRMLS |
DOM: 8
Home details
- Lot Sq. Ft
- 3,151
- HOA Dues
- $0/mo
- Year built
- 1924
- Garage
- 2 Car
- Property Type:
- Triplex
- Status
- Sold
- MLS#
- PW23220940
- City
- Long Beach
- County
- Los Angeles
- Time on Site
- 287 days
Show More
Multi-Family Unit Breakdown
Unit Mix Summary
- Total # of Units: 3
- Total # of Buildings: 2
- # of Leased Units: 3
- # of Electric Meters: 3
- # of Gas Meters: 3
- # of Water Meters: 1
Unit Breakdown 1
- # of Units: 1
- # of Beds: 2
- # of Baths: 1
- Garage Spaces: 1
- Garaged Attached? No
- Furnishing: Unfurnished
- Actual Rent: $3,045
- Total Rent: $3,045
- Pro Forma/Market Rent: $3,045
Unit Breakdown 2
- # of Units: 1
- # of Beds: 2
- # of Baths: 1
- Garage Spaces: 1
- Garaged Attached? No
- Furnishing: Unfurnished
- Actual Rent: $3,150
- Total Rent: $3,150
- Pro Forma/Market Rent: $3,150
Unit Breakdown 3
- # of Units: 1
- # of Beds: 1
- # of Baths: 1
- Garage Spaces: 0
- Garaged Attached? No
- Furnishing: Unfurnished
- Actual Rent: $1,600
- Total Rent: $1,600
- Pro Forma/Market Rent: $1,600
Multi-Family Income/Expense Information
Property Income and Analysis
- Gross Rent Multiplier: --
- Gross Scheduled Income: $93,540
- Net Operating Income: $68,818
- Gross Operating Income: $90,733
- Garage Rental Income: $0
- Laundry Income: $0
Annual Expense Breakdown
- Total Operating Expense: $21,915
- Electric: $2,357
- Trash: $420
- Gardener: $500
- Insurance: $3,098
- Maintenance: $822
- Professional Management: $5,897
- Water/Sewer: $2,400
- Other Expenses: $6,056
- Other Expense Description: tax
Virtual Tour
Use the following link to view this property's virtual tour:
Property Details for 110 Quincy Ave
Local Long Beach Agent
Loading...
Sale History for 110 Quincy Ave
Last leased for $3,475 on August 5th, 2024
-
August, 2024
-
Aug 5, 2024
Date
Leased
CRMLS: OC24126766
$3,475
Price
-
Jun 20, 2024
Date
Active
CRMLS: OC24126766
$3,475
Price
-
Listing provided courtesy of CRMLS
-
March, 2024
-
Mar 1, 2024
Date
Leased
CRMLS: OC24030424
$3,475
Price
-
Feb 12, 2024
Date
Active
CRMLS: OC24030424
$3,475
Price
-
Listing provided courtesy of CRMLS
-
January, 2024
-
Jan 24, 2024
Date
Sold
CRMLS: PW23220940
$1,580,000
Price
-
Dec 7, 2023
Date
Active
CRMLS: PW23220940
$1,595,000
Price
Show More
Tax History for 110 Quincy Ave
Assessed Value (2020):
$446,602
| Year | Land Value | Improved Value | Assessed Value |
|---|---|---|---|
| 2020 | $306,834 | $139,768 | $446,602 |
Home Value Compared to the Market
This property vs the competition
About 110 Quincy Ave
Detailed summary of property
Public Facts for 110 Quincy Ave
Public county record property details
- Beds
- 5
- Baths
- 3
- Year built
- 1924
- Sq. Ft.
- 2,332
- Lot Size
- 3,151
- Stories
- --
- Type
- Triplex (3 Units, Any Combination)
- Pool
- No
- Spa
- No
- County
- Los Angeles
- Lot#
- 8
- APN
- 7256-030-010
The source for these homes facts are from public records.
90803 Real Estate Sale History (Last 30 days)
Last 30 days of sale history and trends
Median List Price
$1,595,000
Median List Price/Sq.Ft.
$824
Median Sold Price
$1,000,000
Median Sold Price/Sq.Ft.
$755
Total Inventory
128
Median Sale to List Price %
100.2%
Avg Days on Market
29
Loan Type
Conventional (29.63%), FHA (0%), VA (3.7%), Cash (37.04%), Other (29.63%)
Thinking of Selling?
Is this your property?
Thinking of Selling?
Call, Text or Message
Thinking of Selling?
Call, Text or Message
Homes for Sale Near 110 Quincy Ave
Nearby Homes for Sale
Recently Sold Homes Near 110 Quincy Ave
Related Resources to 110 Quincy Ave
New Listings in 90803
Popular Zip Codes
Popular Cities
- Anaheim Hills Homes for Sale
- Brea Homes for Sale
- Corona Homes for Sale
- Fullerton Homes for Sale
- Huntington Beach Homes for Sale
- Irvine Homes for Sale
- La Habra Homes for Sale
- Los Angeles Homes for Sale
- Ontario Homes for Sale
- Placentia Homes for Sale
- Riverside Homes for Sale
- San Bernardino Homes for Sale
- Whittier Homes for Sale
- Yorba Linda Homes for Sale
- More Cities
Other Long Beach Resources
- Long Beach Homes for Sale
- Long Beach Townhomes for Sale
- Long Beach Condos for Sale
- Long Beach 1 Bedroom Homes for Sale
- Long Beach 2 Bedroom Homes for Sale
- Long Beach 3 Bedroom Homes for Sale
- Long Beach 4 Bedroom Homes for Sale
- Long Beach 5 Bedroom Homes for Sale
- Long Beach Single Story Homes for Sale
- Long Beach Homes for Sale with Pools
- Long Beach Homes for Sale with 3 Car Garages
- Long Beach New Homes for Sale
- Long Beach Homes for Sale with Large Lots
- Long Beach Cheapest Homes for Sale
- Long Beach Luxury Homes for Sale
- Long Beach Newest Listings for Sale
- Long Beach Homes Pending Sale
- Long Beach Recently Sold Homes
Based on information from California Regional Multiple Listing Service, Inc. as of 2019. This information is for your personal, non-commercial use and may not be used for any purpose other than to identify prospective properties you may be interested in purchasing. Display of MLS data is usually deemed reliable but is NOT guaranteed accurate by the MLS. Buyers are responsible for verifying the accuracy of all information and should investigate the data themselves or retain appropriate professionals. Information from sources other than the Listing Agent may have been included in the MLS data. Unless otherwise specified in writing, Broker/Agent has not and will not verify any information obtained from other sources. The Broker/Agent providing the information contained herein may or may not have been the Listing and/or Selling Agent.

