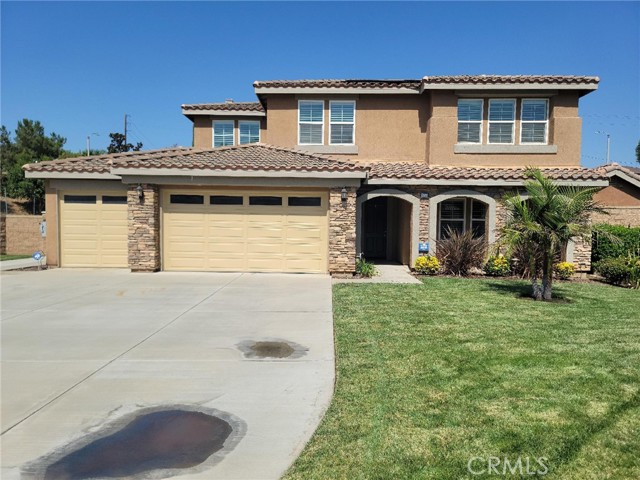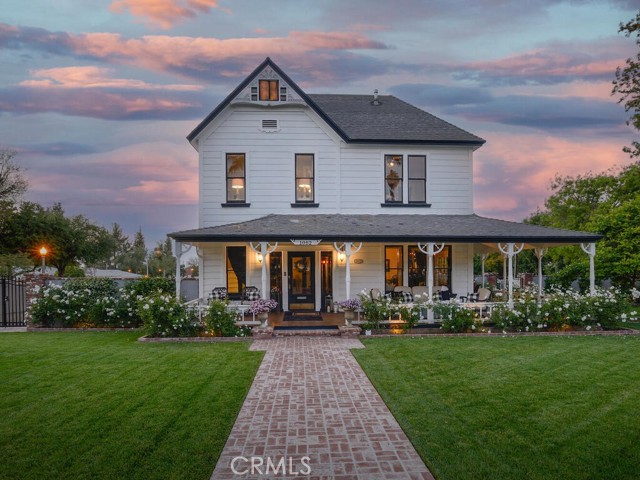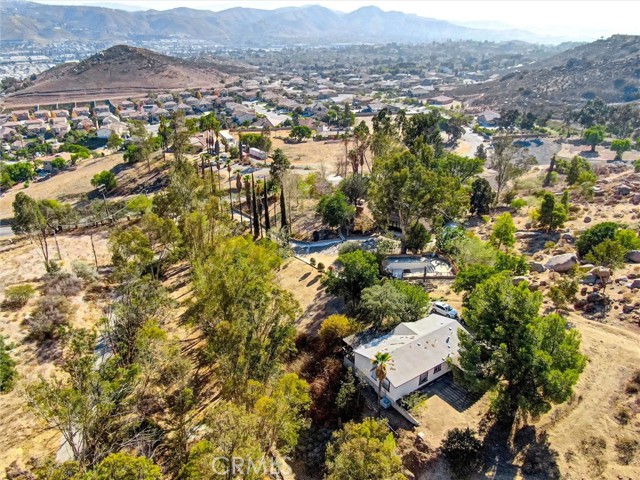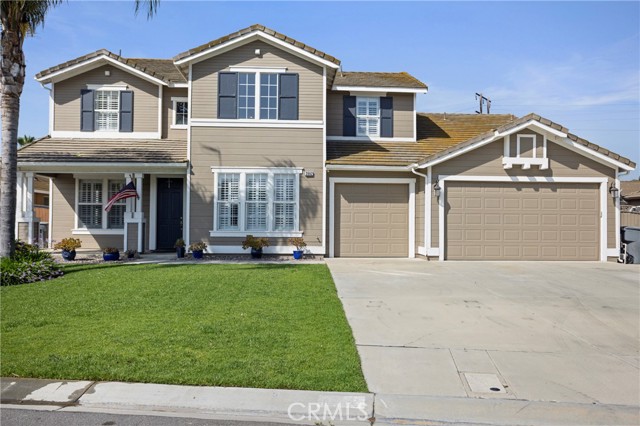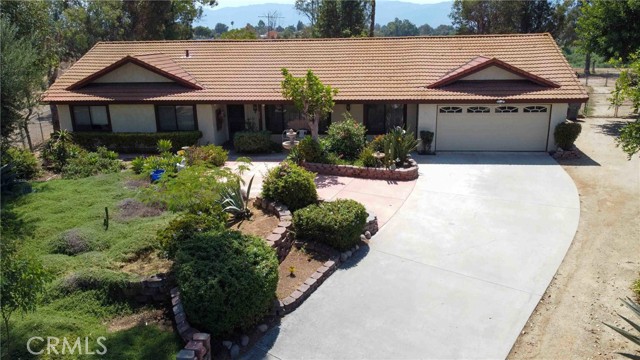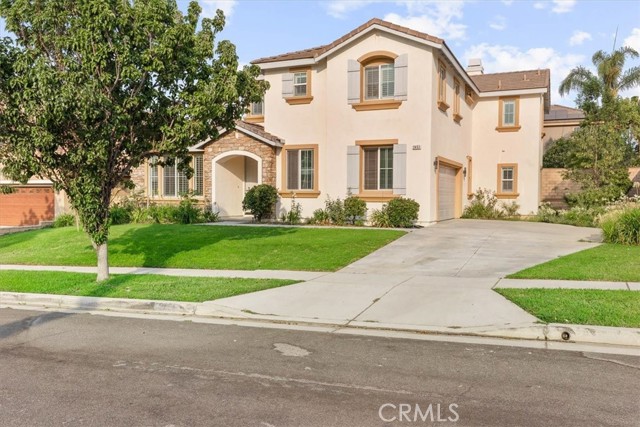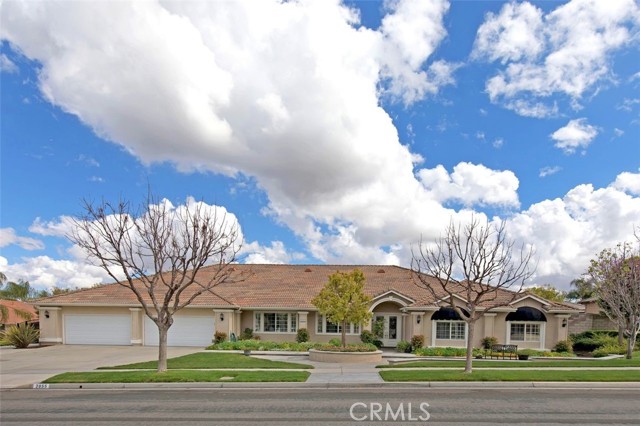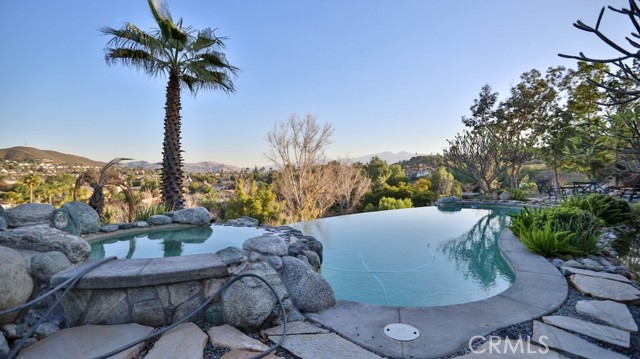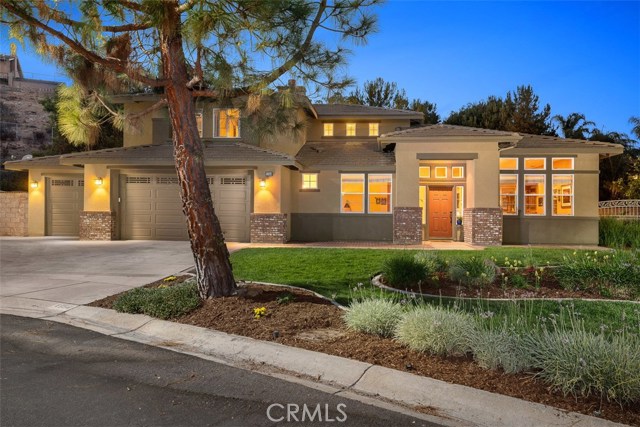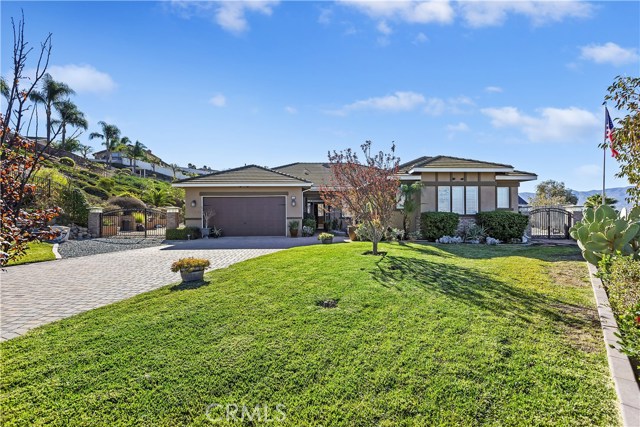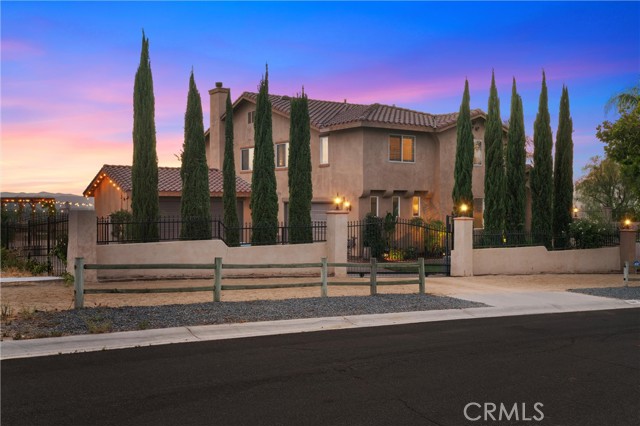
Open Sat 12pm-3pm
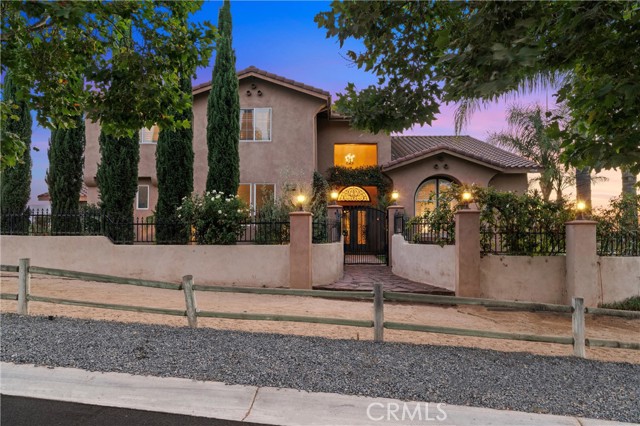
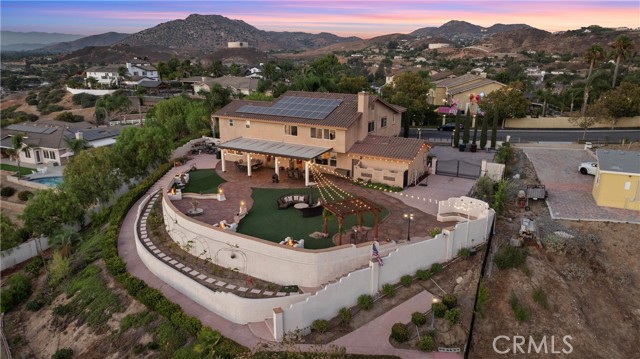
View Photos
1104 Thoroughbred Ln Norco, CA 92860
$1,750,000
- 4 Beds
- 4.5 Baths
- 3,895 Sq.Ft.
For Sale
Property Overview: 1104 Thoroughbred Ln Norco, CA has 4 bedrooms, 4.5 bathrooms, 3,895 living square feet and 37,897 square feet lot size. Call an Ardent Real Estate Group agent to verify current availability of this home or with any questions you may have.
Listed by Shaun Radcliffe | BRE #01923712 | First Team Real Estate
Co-listed by Michael Elledge | BRE #01998365 | First Team Real Estate
Co-listed by Michael Elledge | BRE #01998365 | First Team Real Estate
Last checked: 6 minutes ago |
Last updated: September 18th, 2024 |
Source CRMLS |
DOM: 34
Home details
- Lot Sq. Ft
- 37,897
- HOA Dues
- $0/mo
- Year built
- 2000
- Garage
- 4 Car
- Property Type:
- Single Family Home
- Status
- Active
- MLS#
- PW24165031
- City
- Norco
- County
- Riverside
- Time on Site
- 38 days
Show More
Open Houses for 1104 Thoroughbred Ln
Saturday, Sep 21st:
12:00pm-3:00pm
Sunday, Sep 22nd:
12:00pm-3:00pm
Schedule Tour
Loading...
Virtual Tour
Use the following link to view this property's virtual tour:
Property Details for 1104 Thoroughbred Ln
Local Norco Agent
Loading...
Sale History for 1104 Thoroughbred Ln
Last sold for $1,665,000 on December 14th, 2022
-
August, 2024
-
Aug 15, 2024
Date
Active
CRMLS: PW24165031
$1,750,000
Price
-
December, 2022
-
Dec 14, 2022
Date
Sold
CRMLS: TR22229314
$1,665,000
Price
-
Oct 26, 2022
Date
Active
CRMLS: TR22229314
$1,777,000
Price
-
Listing provided courtesy of CRMLS
-
April, 2022
-
Apr 22, 2022
Date
Coming Soon
CRMLS: TR22082530
$2,588,888
Price
-
Listing provided courtesy of CRMLS
-
January, 2015
-
Jan 28, 2015
Date
Sold (Public Records)
Public Records
$788,000
Price
-
November, 2012
-
Nov 19, 2012
Date
Sold (Public Records)
Public Records
--
Price
Show More
Tax History for 1104 Thoroughbred Ln
Assessed Value (2020):
$874,013
| Year | Land Value | Improved Value | Assessed Value |
|---|---|---|---|
| 2020 | $165,610 | $708,403 | $874,013 |
Home Value Compared to the Market
This property vs the competition
About 1104 Thoroughbred Ln
Detailed summary of property
Public Facts for 1104 Thoroughbred Ln
Public county record property details
- Beds
- 4
- Baths
- 3
- Year built
- 2000
- Sq. Ft.
- 3,895
- Lot Size
- 37,897
- Stories
- 2
- Type
- Single Family Residential
- Pool
- No
- Spa
- No
- County
- Riverside
- Lot#
- 29
- APN
- 122-592-002
The source for these homes facts are from public records.
92860 Real Estate Sale History (Last 30 days)
Last 30 days of sale history and trends
Median List Price
$975,000
Median List Price/Sq.Ft.
$477
Median Sold Price
$855,000
Median Sold Price/Sq.Ft.
$488
Total Inventory
57
Median Sale to List Price %
97.71%
Avg Days on Market
21
Loan Type
Conventional (60%), FHA (0%), VA (5%), Cash (20%), Other (15%)
Homes for Sale Near 1104 Thoroughbred Ln
Nearby Homes for Sale
Recently Sold Homes Near 1104 Thoroughbred Ln
Related Resources to 1104 Thoroughbred Ln
New Listings in 92860
Popular Zip Codes
Popular Cities
- Anaheim Hills Homes for Sale
- Brea Homes for Sale
- Corona Homes for Sale
- Fullerton Homes for Sale
- Huntington Beach Homes for Sale
- Irvine Homes for Sale
- La Habra Homes for Sale
- Long Beach Homes for Sale
- Los Angeles Homes for Sale
- Ontario Homes for Sale
- Placentia Homes for Sale
- Riverside Homes for Sale
- San Bernardino Homes for Sale
- Whittier Homes for Sale
- Yorba Linda Homes for Sale
- More Cities
Other Norco Resources
- Norco Homes for Sale
- Norco 1 Bedroom Homes for Sale
- Norco 2 Bedroom Homes for Sale
- Norco 3 Bedroom Homes for Sale
- Norco 4 Bedroom Homes for Sale
- Norco 5 Bedroom Homes for Sale
- Norco Single Story Homes for Sale
- Norco Homes for Sale with Pools
- Norco Homes for Sale with 3 Car Garages
- Norco Homes for Sale with Large Lots
- Norco Cheapest Homes for Sale
- Norco Luxury Homes for Sale
- Norco Newest Listings for Sale
- Norco Homes Pending Sale
- Norco Recently Sold Homes
Based on information from California Regional Multiple Listing Service, Inc. as of 2019. This information is for your personal, non-commercial use and may not be used for any purpose other than to identify prospective properties you may be interested in purchasing. Display of MLS data is usually deemed reliable but is NOT guaranteed accurate by the MLS. Buyers are responsible for verifying the accuracy of all information and should investigate the data themselves or retain appropriate professionals. Information from sources other than the Listing Agent may have been included in the MLS data. Unless otherwise specified in writing, Broker/Agent has not and will not verify any information obtained from other sources. The Broker/Agent providing the information contained herein may or may not have been the Listing and/or Selling Agent.
