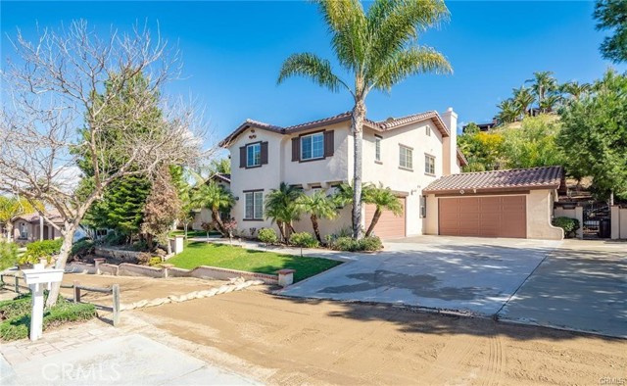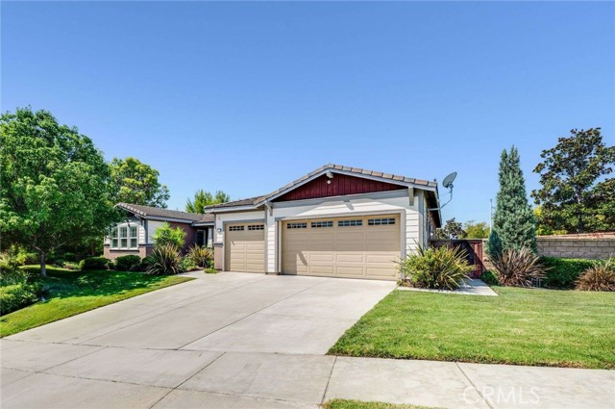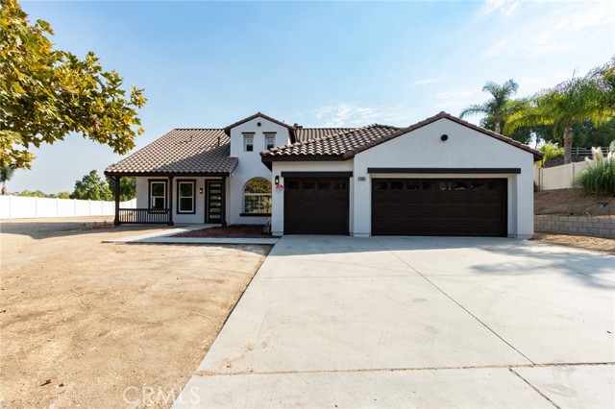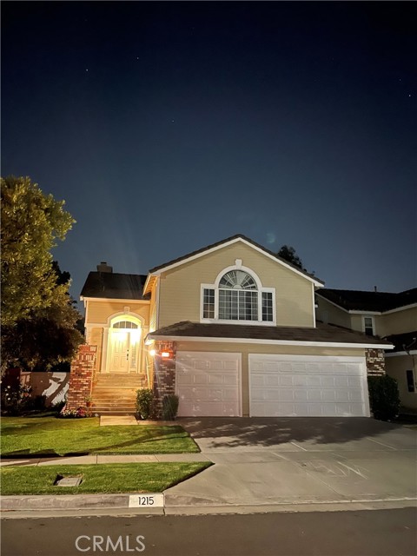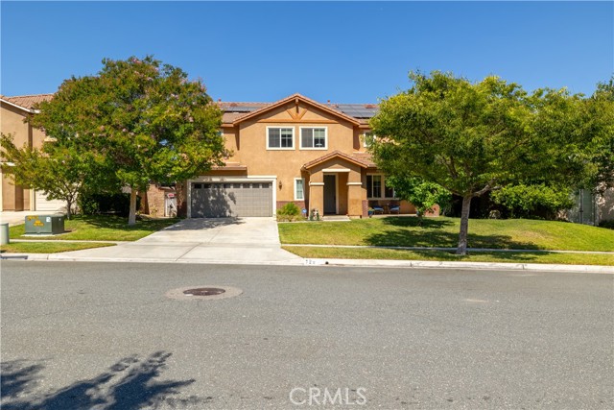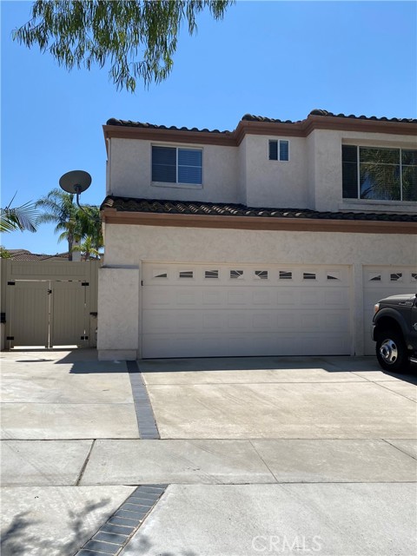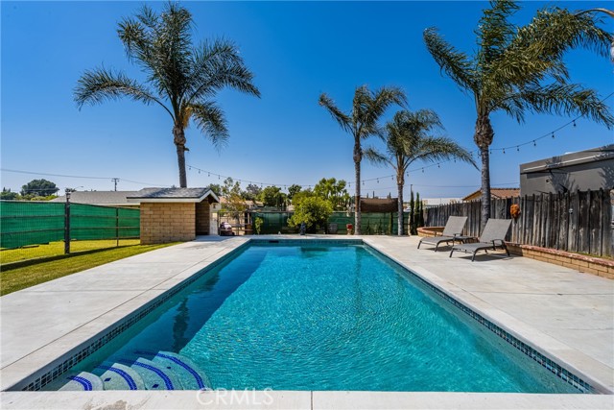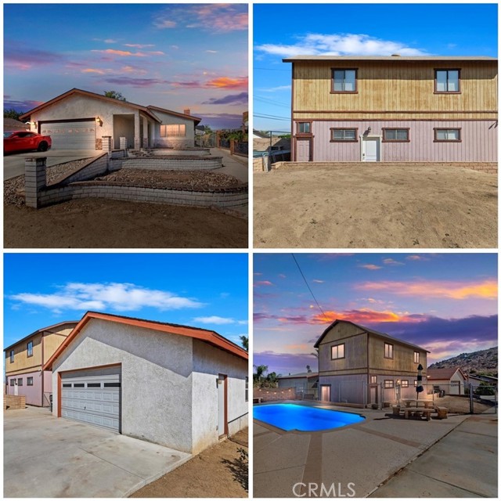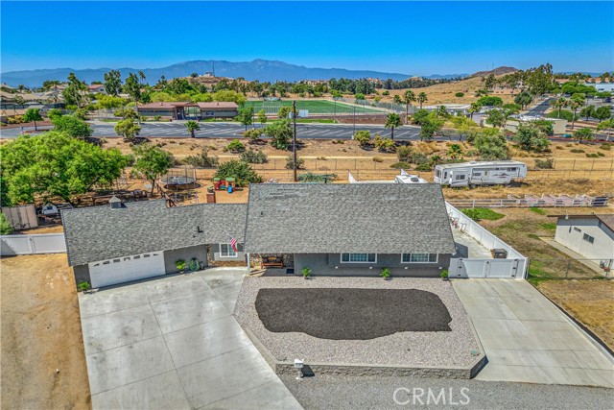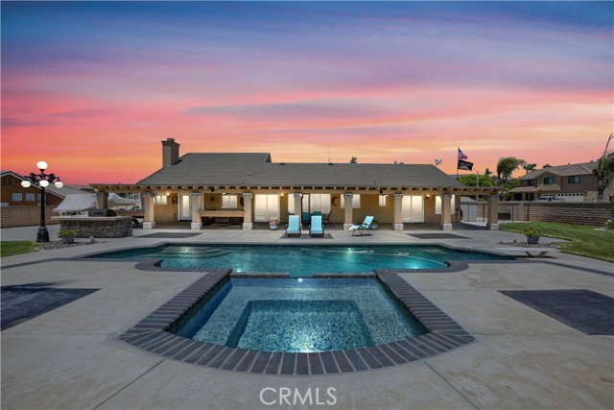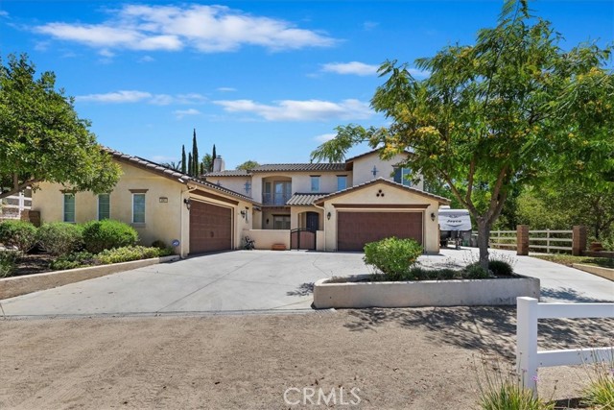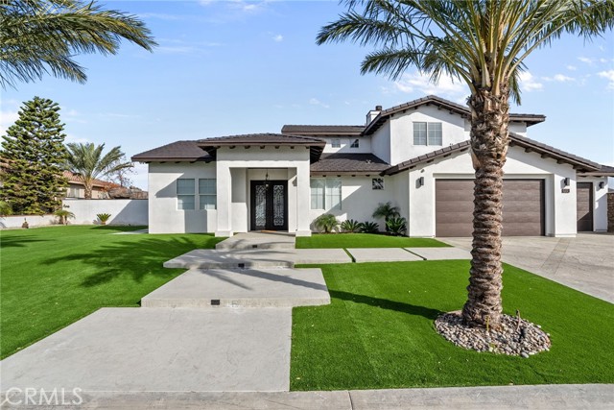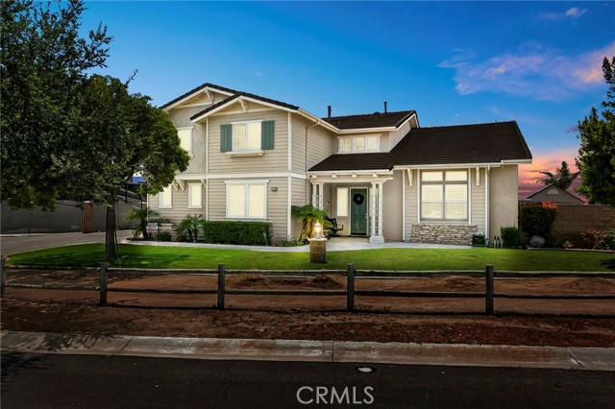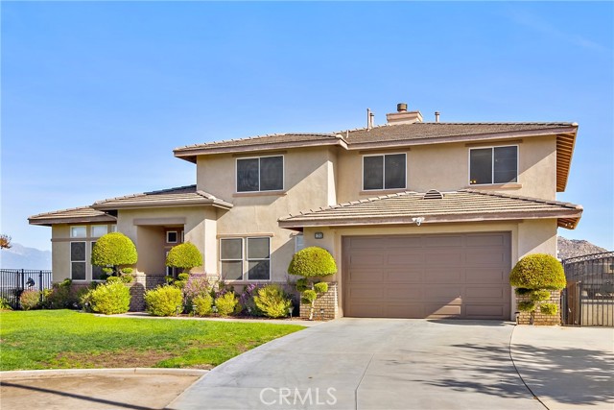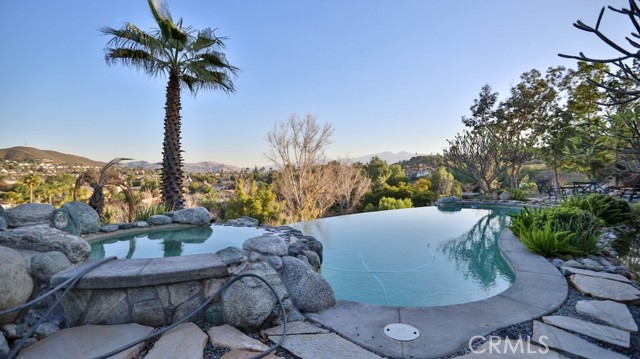
View Photos
1283 Abilene Pl Norco, CA 92860
$1,100,000
Sold Price as of 08/23/2021
- 6 Beds
- 3.5 Baths
- 3,900 Sq.Ft.
Sold
Property Overview: 1283 Abilene Pl Norco, CA has 6 bedrooms, 3.5 bathrooms, 3,900 living square feet and 42,253 square feet lot size. Call an Ardent Real Estate Group agent with any questions you may have.
Listed by Maihanh Tran | BRE #01883390 | J. Thomas Real Estate
Last checked: 9 minutes ago |
Last updated: September 29th, 2021 |
Source CRMLS |
DOM: 59
Home details
- Lot Sq. Ft
- 42,253
- HOA Dues
- $0/mo
- Year built
- 2000
- Garage
- 4 Car
- Property Type:
- Single Family Home
- Status
- Sold
- MLS#
- OC21083116
- City
- Norco
- County
- Riverside
- Time on Site
- 1225 days
Show More
Property Details for 1283 Abilene Pl
Local Norco Agent
Loading...
Sale History for 1283 Abilene Pl
Last sold for $1,100,000 on August 23rd, 2021
-
August, 2021
-
Aug 23, 2021
Date
Sold
CRMLS: OC21083116
$1,100,000
Price
-
Aug 5, 2021
Date
Pending
CRMLS: OC21083116
$1,099,000
Price
-
Jul 23, 2021
Date
Active Under Contract
CRMLS: OC21083116
$1,099,000
Price
-
Jul 19, 2021
Date
Price Change
CRMLS: OC21083116
$1,099,000
Price
-
Jul 18, 2021
Date
Active
CRMLS: OC21083116
$1,149,000
Price
-
Jul 3, 2021
Date
Hold
CRMLS: OC21083116
$1,149,000
Price
-
May 16, 2021
Date
Price Change
CRMLS: OC21083116
$1,149,000
Price
-
May 8, 2021
Date
Active
CRMLS: OC21083116
$1,195,000
Price
-
Apr 20, 2021
Date
Coming Soon
CRMLS: OC21083116
$1,195,000
Price
-
April, 2021
-
Apr 13, 2021
Date
Canceled
CRMLS: OC21044306
$1,099,000
Price
-
Mar 31, 2021
Date
Active
CRMLS: OC21044306
$1,099,000
Price
-
Mar 24, 2021
Date
Hold
CRMLS: OC21044306
$1,099,000
Price
-
Mar 23, 2021
Date
Active
CRMLS: OC21044306
$1,099,000
Price
-
Mar 3, 2021
Date
Coming Soon
CRMLS: OC21044306
$1,099,000
Price
-
Listing provided courtesy of CRMLS
-
March, 2021
-
Mar 3, 2021
Date
Canceled
CRMLS: OC20162816
$925,000
Price
-
Aug 12, 2020
Date
Withdrawn
CRMLS: OC20162816
$925,000
Price
-
Aug 12, 2020
Date
Active
CRMLS: OC20162816
$925,000
Price
-
Listing provided courtesy of CRMLS
-
May, 2020
-
May 19, 2020
Date
Canceled
CRMLS: OC20053772
$925,000
Price
-
Mar 27, 2020
Date
Hold
CRMLS: OC20053772
$925,000
Price
-
Mar 11, 2020
Date
Active
CRMLS: OC20053772
$925,000
Price
-
Listing provided courtesy of CRMLS
-
April, 2020
-
Apr 28, 2020
Date
Leased
CRMLS: OC20064275
$5,900
Price
-
Apr 23, 2020
Date
Price Change
CRMLS: OC20064275
$5,900
Price
-
Apr 22, 2020
Date
Price Change
CRMLS: OC20064275
$5,495
Price
-
Mar 27, 2020
Date
Active
CRMLS: OC20064275
$5,900
Price
-
Listing provided courtesy of CRMLS
-
June, 2019
-
Jun 12, 2019
Date
Sold
CRMLS: IG19090070
$828,000
Price
-
Jun 9, 2019
Date
Pending
CRMLS: IG19090070
$848,000
Price
-
May 1, 2019
Date
Active Under Contract
CRMLS: IG19090070
$848,000
Price
-
Apr 21, 2019
Date
Active
CRMLS: IG19090070
$848,000
Price
-
Listing provided courtesy of CRMLS
-
June, 2019
-
Jun 11, 2019
Date
Sold (Public Records)
Public Records
$828,000
Price
-
November, 2018
-
Nov 29, 2018
Date
Canceled
CRMLS: IG18233001
$880,000
Price
-
Sep 24, 2018
Date
Active
CRMLS: IG18233001
$880,000
Price
-
Listing provided courtesy of CRMLS
-
December, 2000
-
Dec 28, 2000
Date
Sold (Public Records)
Public Records
$464,000
Price
Show More
Tax History for 1283 Abilene Pl
Assessed Value (2020):
$844,560
| Year | Land Value | Improved Value | Assessed Value |
|---|---|---|---|
| 2020 | $153,000 | $691,560 | $844,560 |
Home Value Compared to the Market
This property vs the competition
About 1283 Abilene Pl
Detailed summary of property
Public Facts for 1283 Abilene Pl
Public county record property details
- Beds
- 4
- Baths
- 3
- Year built
- 2000
- Sq. Ft.
- 3,895
- Lot Size
- 42,253
- Stories
- 2
- Type
- Single Family Residential
- Pool
- Yes
- Spa
- No
- County
- Riverside
- Lot#
- 26
- APN
- 122-591-006
The source for these homes facts are from public records.
92860 Real Estate Sale History (Last 30 days)
Last 30 days of sale history and trends
Median List Price
$975,000
Median List Price/Sq.Ft.
$477
Median Sold Price
$855,000
Median Sold Price/Sq.Ft.
$488
Total Inventory
57
Median Sale to List Price %
97.71%
Avg Days on Market
21
Loan Type
Conventional (60%), FHA (0%), VA (5%), Cash (20%), Other (15%)
Thinking of Selling?
Is this your property?
Thinking of Selling?
Call, Text or Message
Thinking of Selling?
Call, Text or Message
Homes for Sale Near 1283 Abilene Pl
Nearby Homes for Sale
Recently Sold Homes Near 1283 Abilene Pl
Related Resources to 1283 Abilene Pl
New Listings in 92860
Popular Zip Codes
Popular Cities
- Anaheim Hills Homes for Sale
- Brea Homes for Sale
- Corona Homes for Sale
- Fullerton Homes for Sale
- Huntington Beach Homes for Sale
- Irvine Homes for Sale
- La Habra Homes for Sale
- Long Beach Homes for Sale
- Los Angeles Homes for Sale
- Ontario Homes for Sale
- Placentia Homes for Sale
- Riverside Homes for Sale
- San Bernardino Homes for Sale
- Whittier Homes for Sale
- Yorba Linda Homes for Sale
- More Cities
Other Norco Resources
- Norco Homes for Sale
- Norco 1 Bedroom Homes for Sale
- Norco 2 Bedroom Homes for Sale
- Norco 3 Bedroom Homes for Sale
- Norco 4 Bedroom Homes for Sale
- Norco 5 Bedroom Homes for Sale
- Norco Single Story Homes for Sale
- Norco Homes for Sale with Pools
- Norco Homes for Sale with 3 Car Garages
- Norco Homes for Sale with Large Lots
- Norco Cheapest Homes for Sale
- Norco Luxury Homes for Sale
- Norco Newest Listings for Sale
- Norco Homes Pending Sale
- Norco Recently Sold Homes
Based on information from California Regional Multiple Listing Service, Inc. as of 2019. This information is for your personal, non-commercial use and may not be used for any purpose other than to identify prospective properties you may be interested in purchasing. Display of MLS data is usually deemed reliable but is NOT guaranteed accurate by the MLS. Buyers are responsible for verifying the accuracy of all information and should investigate the data themselves or retain appropriate professionals. Information from sources other than the Listing Agent may have been included in the MLS data. Unless otherwise specified in writing, Broker/Agent has not and will not verify any information obtained from other sources. The Broker/Agent providing the information contained herein may or may not have been the Listing and/or Selling Agent.
