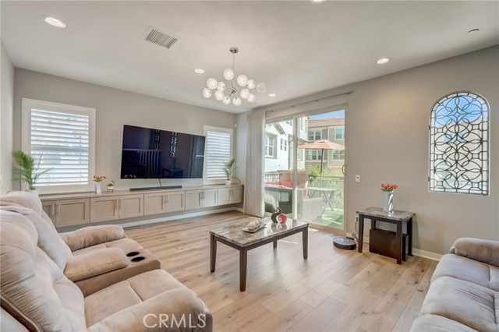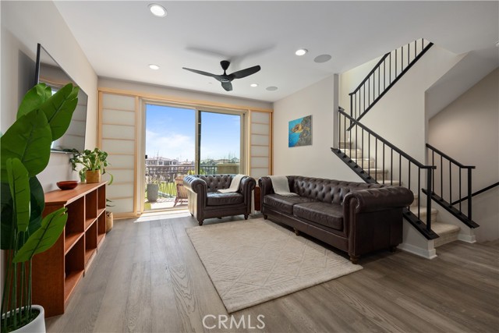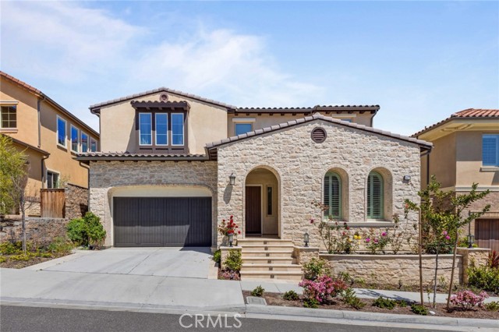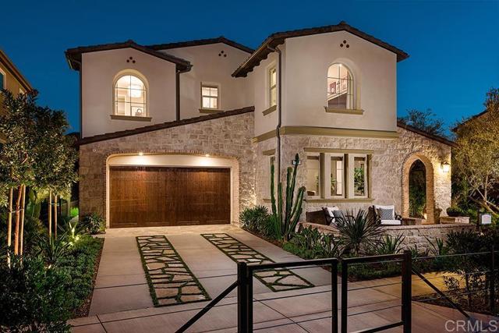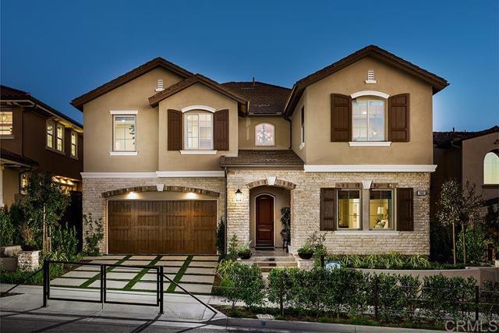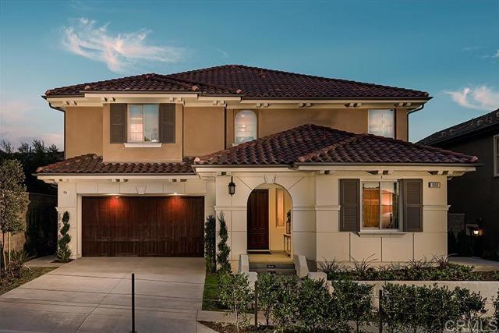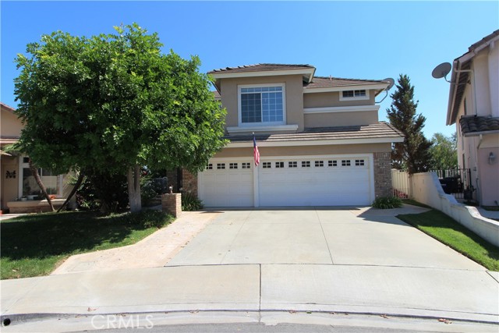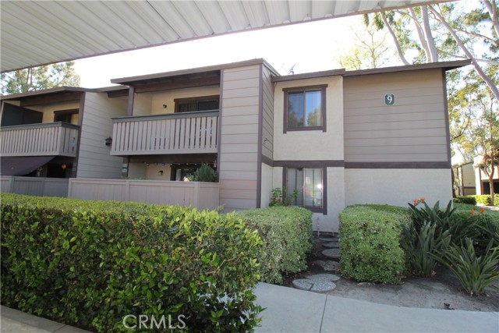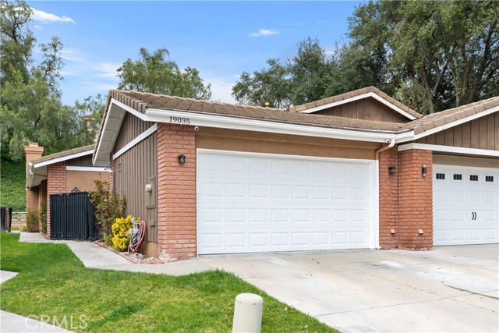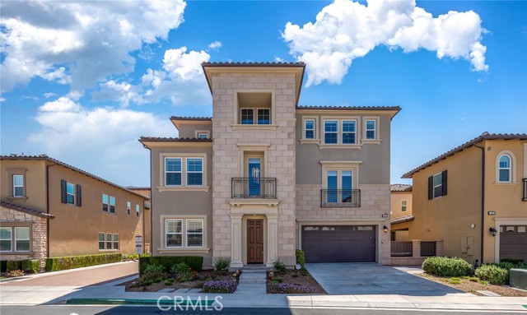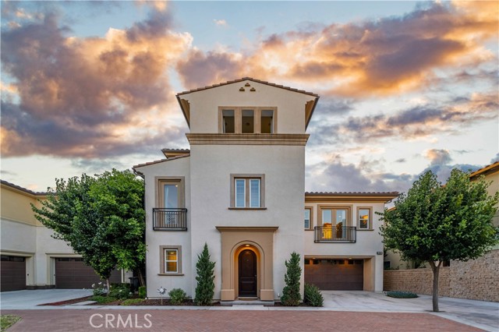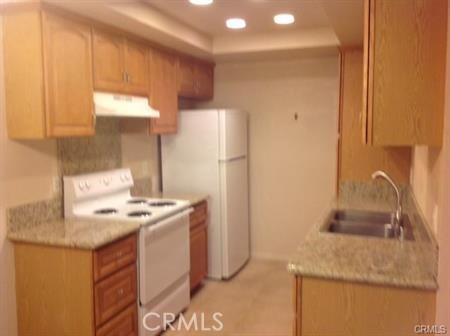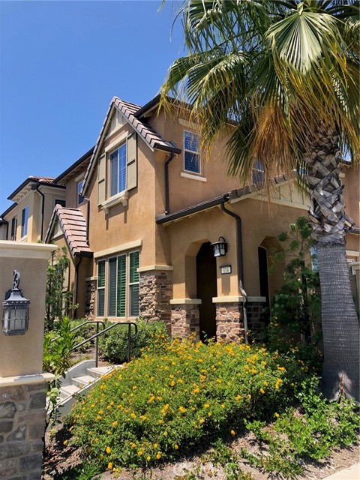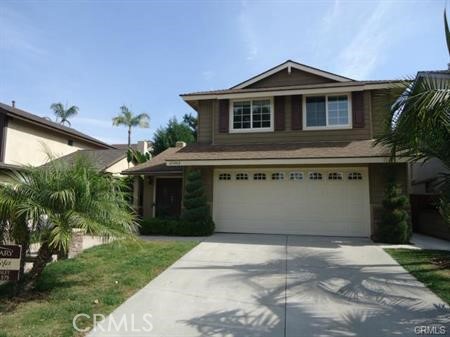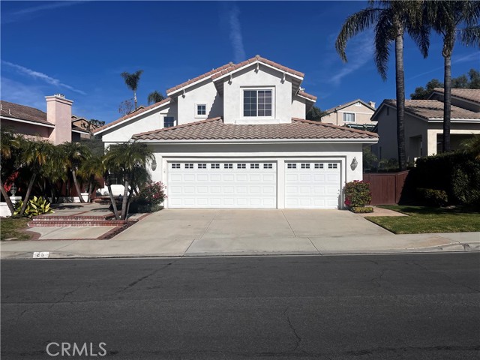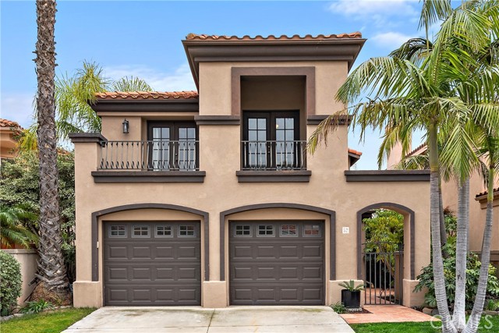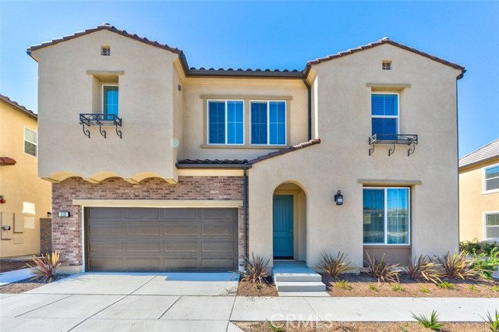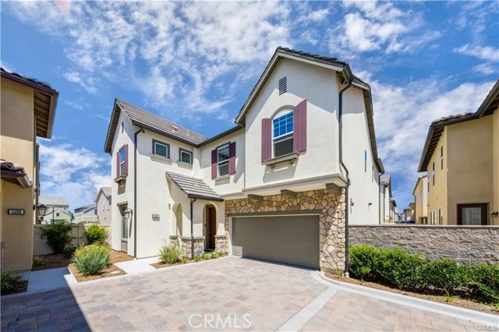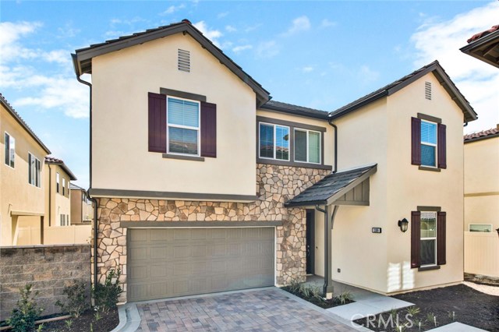
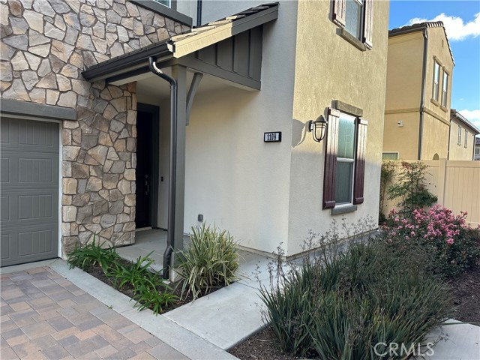
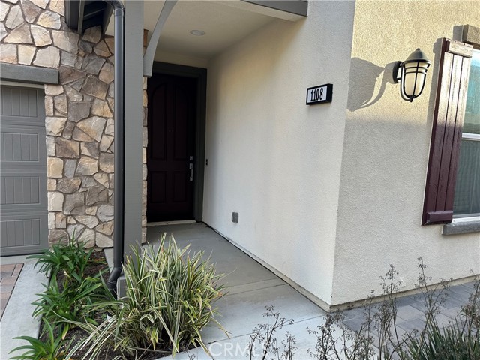
View Photos
1108 Portola Oaks Dr Lake Forest, CA 92610
$4,650
Leased Price as of 04/09/2024
- 4 Beds
- 3 Baths
- 2,115 Sq.Ft.
Leased
Property Overview: 1108 Portola Oaks Dr Lake Forest, CA has 4 bedrooms, 3 bathrooms, 2,115 living square feet and 3,200 square feet lot size. Call an Ardent Real Estate Group agent with any questions you may have.
Listed by Silvia Tseng | BRE #01879233 | Pacific Shore Platinum Prop.
Last checked: 6 minutes ago |
Last updated: April 25th, 2024 |
Source CRMLS |
DOM: 42
Home details
- Lot Sq. Ft
- 3,200
- HOA Dues
- $0/mo
- Year built
- 2018
- Garage
- 2 Car
- Property Type:
- Single Family Home
- Status
- Leased
- MLS#
- OC24037390
- City
- Lake Forest
- County
- Orange
- Time on Site
- 63 days
Show More
Property Details for 1108 Portola Oaks Dr
Local Lake Forest Agent
Loading...
Sale History for 1108 Portola Oaks Dr
Last leased for $4,650 on April 9th, 2024
-
April, 2024
-
Apr 9, 2024
Date
Leased
CRMLS: OC24037390
$4,650
Price
-
Feb 23, 2024
Date
Active
CRMLS: OC24037390
$4,700
Price
-
June, 2023
-
Jun 17, 2023
Date
Leased
CRMLS: OC23097696
$4,650
Price
-
Jun 2, 2023
Date
Active
CRMLS: OC23097696
$4,650
Price
-
Listing provided courtesy of CRMLS
-
April, 2022
-
Apr 27, 2022
Date
Leased
CRMLS: OC22068696
$4,550
Price
-
Apr 6, 2022
Date
Active
CRMLS: OC22068696
$4,550
Price
-
Listing provided courtesy of CRMLS
-
March, 2020
-
Mar 20, 2020
Date
Leased
CRMLS: OC20052790
$3,600
Price
-
Mar 10, 2020
Date
Active
CRMLS: OC20052790
$3,550
Price
-
Listing provided courtesy of CRMLS
-
April, 2019
-
Apr 16, 2019
Date
Leased
CRMLS: OC19034594
$3,300
Price
-
Apr 14, 2019
Date
Pending
CRMLS: OC19034594
$3,300
Price
-
Apr 6, 2019
Date
Price Change
CRMLS: OC19034594
$3,300
Price
-
Feb 14, 2019
Date
Active
CRMLS: OC19034594
$3,600
Price
-
Listing provided courtesy of CRMLS
-
December, 2018
-
Dec 7, 2018
Date
Sold
CRMLS: OC18072096
$853,269
Price
-
Aug 4, 2018
Date
Pending
CRMLS: OC18072096
$877,965
Price
-
Jul 13, 2018
Date
Price Change
CRMLS: OC18072096
$877,965
Price
-
Jun 19, 2018
Date
Price Change
CRMLS: OC18072096
$864,644
Price
-
Jun 14, 2018
Date
Active
CRMLS: OC18072096
$860,440
Price
-
Jun 11, 2018
Date
Pending
CRMLS: OC18072096
$860,440
Price
-
Mar 30, 2018
Date
Active
CRMLS: OC18072096
$860,440
Price
-
Listing provided courtesy of CRMLS
-
December, 2018
-
Dec 4, 2018
Date
Sold (Public Records)
Public Records
$853,500
Price
Show More
Tax History for 1108 Portola Oaks Dr
Assessed Value (2020):
$870,334
| Year | Land Value | Improved Value | Assessed Value |
|---|---|---|---|
| 2020 | $436,101 | $434,233 | $870,334 |
Home Value Compared to the Market
This property vs the competition
About 1108 Portola Oaks Dr
Detailed summary of property
Public Facts for 1108 Portola Oaks Dr
Public county record property details
- Beds
- 4
- Baths
- 3
- Year built
- 2018
- Sq. Ft.
- 2,115
- Lot Size
- 2,834
- Stories
- --
- Type
- Single Family Residential
- Pool
- No
- Spa
- No
- County
- Orange
- Lot#
- --
- APN
- 606-472-39
The source for these homes facts are from public records.
92610 Real Estate Sale History (Last 30 days)
Last 30 days of sale history and trends
Median List Price
$1,129,000
Median List Price/Sq.Ft.
$657
Median Sold Price
$1,250,000
Median Sold Price/Sq.Ft.
$596
Total Inventory
21
Median Sale to List Price %
106.38%
Avg Days on Market
26
Loan Type
Conventional (50%), FHA (0%), VA (0%), Cash (25%), Other (25%)
Thinking of Selling?
Is this your property?
Thinking of Selling?
Call, Text or Message
Thinking of Selling?
Call, Text or Message
Homes for Sale Near 1108 Portola Oaks Dr
Nearby Homes for Sale
Homes for Lease Near 1108 Portola Oaks Dr
Nearby Homes for Lease
Recently Leased Homes Near 1108 Portola Oaks Dr
Related Resources to 1108 Portola Oaks Dr
New Listings in 92610
Popular Zip Codes
Popular Cities
- Anaheim Hills Homes for Sale
- Brea Homes for Sale
- Corona Homes for Sale
- Fullerton Homes for Sale
- Huntington Beach Homes for Sale
- Irvine Homes for Sale
- La Habra Homes for Sale
- Long Beach Homes for Sale
- Los Angeles Homes for Sale
- Ontario Homes for Sale
- Placentia Homes for Sale
- Riverside Homes for Sale
- San Bernardino Homes for Sale
- Whittier Homes for Sale
- Yorba Linda Homes for Sale
- More Cities
Other Lake Forest Resources
- Lake Forest Homes for Sale
- Lake Forest Townhomes for Sale
- Lake Forest Condos for Sale
- Lake Forest 1 Bedroom Homes for Sale
- Lake Forest 2 Bedroom Homes for Sale
- Lake Forest 3 Bedroom Homes for Sale
- Lake Forest 4 Bedroom Homes for Sale
- Lake Forest 5 Bedroom Homes for Sale
- Lake Forest Single Story Homes for Sale
- Lake Forest Homes for Sale with Pools
- Lake Forest Homes for Sale with 3 Car Garages
- Lake Forest New Homes for Sale
- Lake Forest Homes for Sale with Large Lots
- Lake Forest Cheapest Homes for Sale
- Lake Forest Luxury Homes for Sale
- Lake Forest Newest Listings for Sale
- Lake Forest Homes Pending Sale
- Lake Forest Recently Sold Homes
Based on information from California Regional Multiple Listing Service, Inc. as of 2019. This information is for your personal, non-commercial use and may not be used for any purpose other than to identify prospective properties you may be interested in purchasing. Display of MLS data is usually deemed reliable but is NOT guaranteed accurate by the MLS. Buyers are responsible for verifying the accuracy of all information and should investigate the data themselves or retain appropriate professionals. Information from sources other than the Listing Agent may have been included in the MLS data. Unless otherwise specified in writing, Broker/Agent has not and will not verify any information obtained from other sources. The Broker/Agent providing the information contained herein may or may not have been the Listing and/or Selling Agent.
