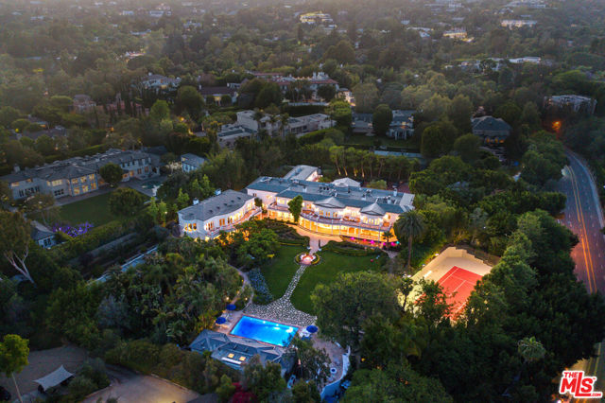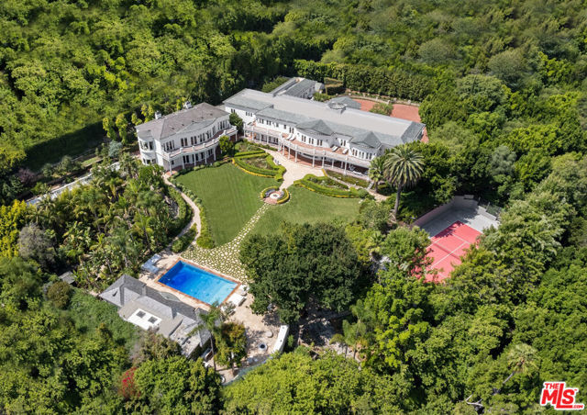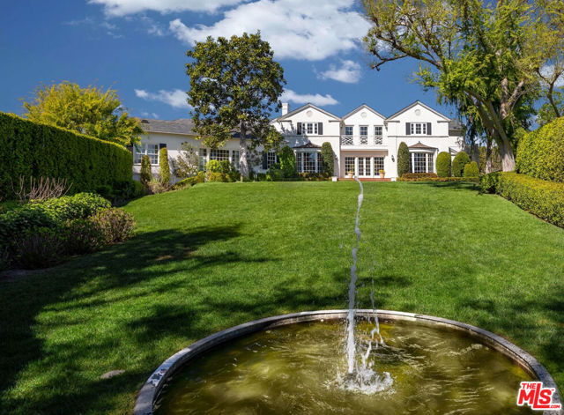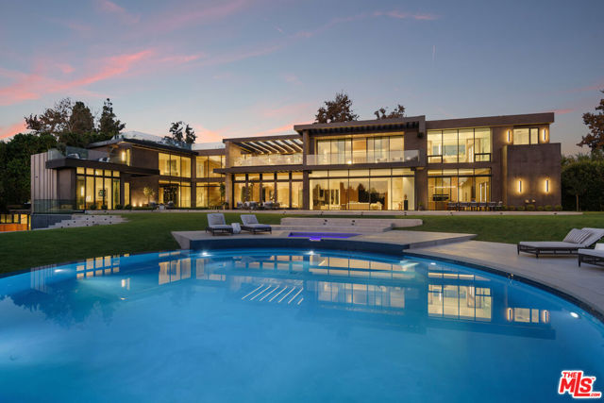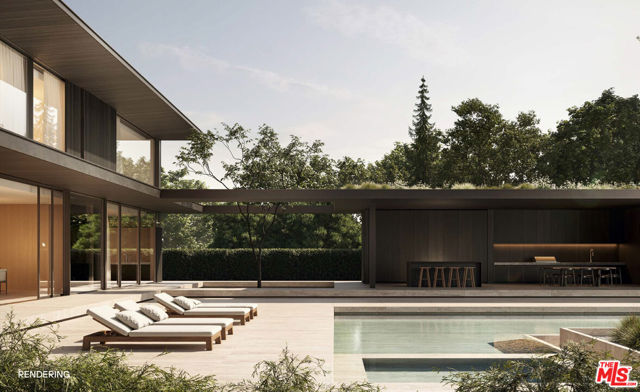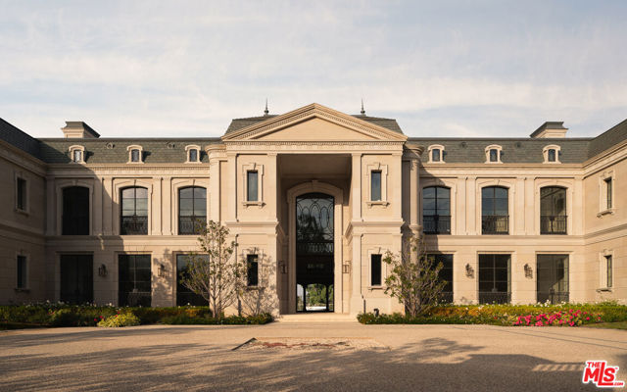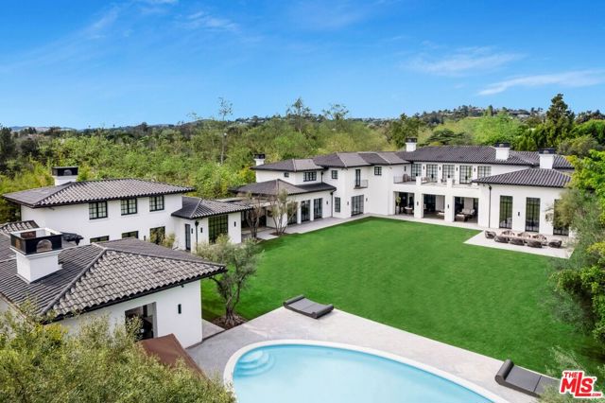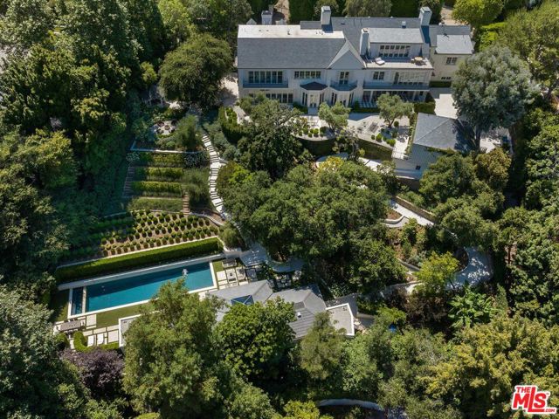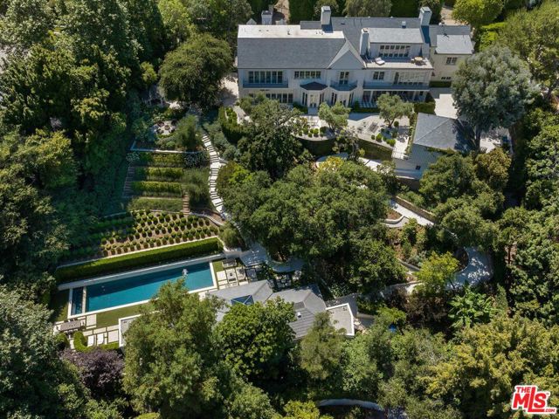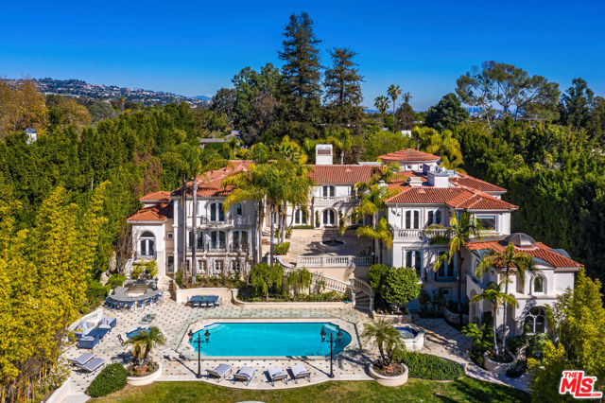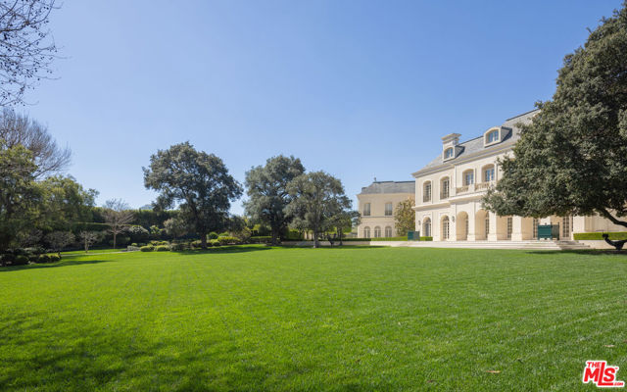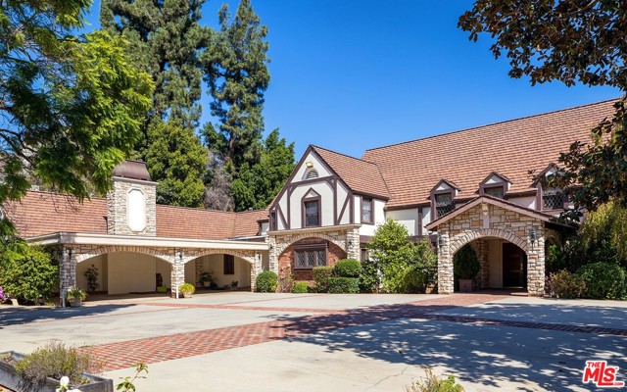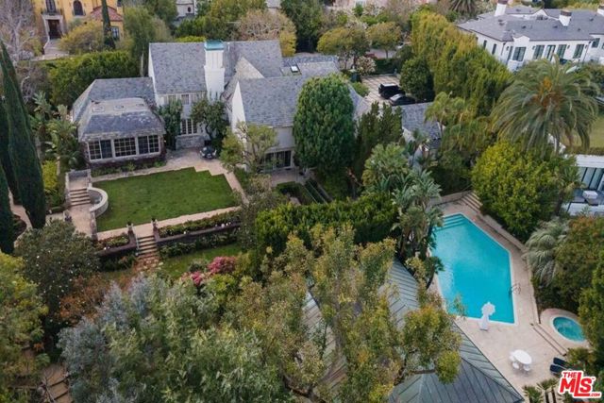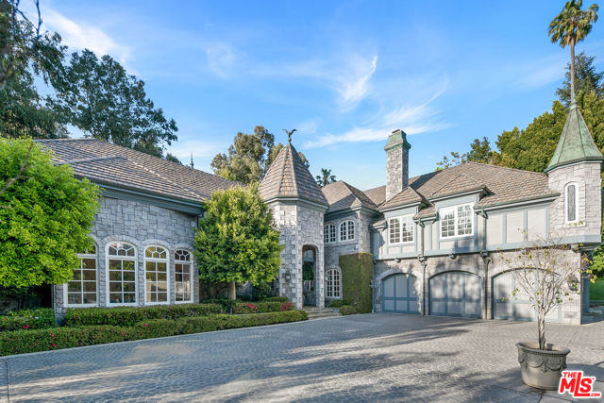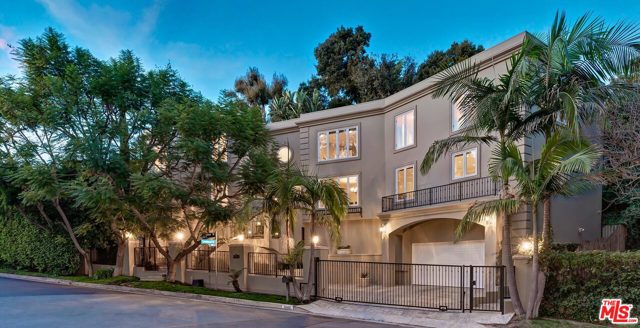1110 Benedict Canyon Dr Beverly Hills, CA 90210
$1,771,000
Sold Price as of 07/17/2001
- 5 Beds
- 5 Baths
- 5,257 Sq.Ft.
Off Market
Property Overview: 1110 Benedict Canyon Dr Beverly Hills, CA has 5 bedrooms, 5 bathrooms, 5,257 living square feet and 18,328 square feet lot size. Call an Ardent Real Estate Group agent with any questions you may have.
Home Value Compared to the Market
Refinance your Current Mortgage and Save
Save $
You could be saving money by taking advantage of a lower rate and reducing your monthly payment. See what current rates are at and get a free no-obligation quote on today's refinance rates.
Local Beverly Hills Agent
Loading...
Sale History for 1110 Benedict Canyon Dr
Last sold for $1,771,000 on July 17th, 2001
-
July, 2019
-
Jul 1, 2019
Date
Expired
CRMLS: 19449312
$6,995,000
Price
-
Jun 26, 2019
Date
Hold
CRMLS: 19449312
$6,995,000
Price
-
Mar 29, 2019
Date
Active
CRMLS: 19449312
$6,995,000
Price
-
Listing provided courtesy of CRMLS
-
August, 2018
-
Aug 25, 2018
Date
Expired
CRMLS: 18340684
$7,450,000
Price
-
Aug 24, 2018
Date
Active
CRMLS: 18340684
$7,450,000
Price
-
Aug 22, 2018
Date
Hold
CRMLS: 18340684
$7,450,000
Price
-
Jul 29, 2018
Date
Active Under Contract
CRMLS: 18340684
$7,450,000
Price
-
May 16, 2018
Date
Active
CRMLS: 18340684
$7,450,000
Price
-
Listing provided courtesy of CRMLS
-
January, 2018
-
Jan 1, 2018
Date
Expired
CRMLS: 17268838
$6,999,000
Price
-
Dec 6, 2017
Date
Withdrawn
CRMLS: 17268838
$6,999,000
Price
-
Sep 9, 2017
Date
Active
CRMLS: 17268838
$6,999,000
Price
-
Listing provided courtesy of CRMLS
-
September, 2017
-
Sep 9, 2017
Date
Canceled
CRMLS: 17215608
$6,999,000
Price
-
Jul 15, 2017
Date
Price Change
CRMLS: 17215608
$6,999,000
Price
-
May 19, 2017
Date
Price Change
CRMLS: 17215608
$7,499,000
Price
-
Mar 31, 2017
Date
Active
CRMLS: 17215608
$7,749,000
Price
-
Listing provided courtesy of CRMLS
-
July, 2001
-
Jul 17, 2001
Date
Sold (Public Records)
Public Records
$1,771,000
Price
-
June, 1997
-
Jun 24, 1997
Date
Sold (Public Records)
Public Records
--
Price
Show More
Tax History for 1110 Benedict Canyon Dr
Assessed Value (2020):
$2,560,998
| Year | Land Value | Improved Value | Assessed Value |
|---|---|---|---|
| 2020 | $1,913,820 | $647,178 | $2,560,998 |
About 1110 Benedict Canyon Dr
Detailed summary of property
Public Facts for 1110 Benedict Canyon Dr
Public county record property details
- Beds
- 5
- Baths
- 5
- Year built
- 1929
- Sq. Ft.
- 5,257
- Lot Size
- 18,328
- Stories
- --
- Type
- Single Family Residential
- Pool
- Yes
- Spa
- No
- County
- Los Angeles
- Lot#
- 8
- APN
- 4348-017-018
The source for these homes facts are from public records.
90210 Real Estate Sale History (Last 30 days)
Last 30 days of sale history and trends
Median List Price
$7,395,000
Median List Price/Sq.Ft.
$1,353
Median Sold Price
$5,550,000
Median Sold Price/Sq.Ft.
$1,114
Total Inventory
261
Median Sale to List Price %
93.25%
Avg Days on Market
49
Loan Type
Conventional (7.69%), FHA (0%), VA (0%), Cash (0%), Other (0%)
Thinking of Selling?
Is this your property?
Thinking of Selling?
Call, Text or Message
Thinking of Selling?
Call, Text or Message
Refinance your Current Mortgage and Save
Save $
You could be saving money by taking advantage of a lower rate and reducing your monthly payment. See what current rates are at and get a free no-obligation quote on today's refinance rates.
Homes for Sale Near 1110 Benedict Canyon Dr
Nearby Homes for Sale
Recently Sold Homes Near 1110 Benedict Canyon Dr
Nearby Homes to 1110 Benedict Canyon Dr
Data from public records.
5 Beds |
6 Baths |
5,873 Sq. Ft.
4 Beds |
6 Baths |
4,716 Sq. Ft.
7 Beds |
5 Baths |
4,169 Sq. Ft.
4 Beds |
5 Baths |
4,615 Sq. Ft.
4 Beds |
6 Baths |
4,266 Sq. Ft.
4 Beds |
2 Baths |
3,930 Sq. Ft.
4 Beds |
4 Baths |
4,139 Sq. Ft.
2 Beds |
3 Baths |
3,405 Sq. Ft.
6 Beds |
6 Baths |
5,270 Sq. Ft.
5 Beds |
4 Baths |
4,266 Sq. Ft.
3 Beds |
4 Baths |
3,516 Sq. Ft.
5 Beds |
4 Baths |
3,597 Sq. Ft.
Related Resources to 1110 Benedict Canyon Dr
New Listings in 90210
Popular Zip Codes
Popular Cities
- Anaheim Hills Homes for Sale
- Brea Homes for Sale
- Corona Homes for Sale
- Fullerton Homes for Sale
- Huntington Beach Homes for Sale
- Irvine Homes for Sale
- La Habra Homes for Sale
- Long Beach Homes for Sale
- Los Angeles Homes for Sale
- Ontario Homes for Sale
- Placentia Homes for Sale
- Riverside Homes for Sale
- San Bernardino Homes for Sale
- Whittier Homes for Sale
- Yorba Linda Homes for Sale
- More Cities
Other Beverly Hills Resources
- Beverly Hills Homes for Sale
- Beverly Hills Townhomes for Sale
- Beverly Hills Condos for Sale
- Beverly Hills 1 Bedroom Homes for Sale
- Beverly Hills 2 Bedroom Homes for Sale
- Beverly Hills 3 Bedroom Homes for Sale
- Beverly Hills 4 Bedroom Homes for Sale
- Beverly Hills 5 Bedroom Homes for Sale
- Beverly Hills Single Story Homes for Sale
- Beverly Hills Homes for Sale with Pools
- Beverly Hills Homes for Sale with 3 Car Garages
- Beverly Hills New Homes for Sale
- Beverly Hills Homes for Sale with Large Lots
- Beverly Hills Cheapest Homes for Sale
- Beverly Hills Luxury Homes for Sale
- Beverly Hills Newest Listings for Sale
- Beverly Hills Homes Pending Sale
- Beverly Hills Recently Sold Homes

