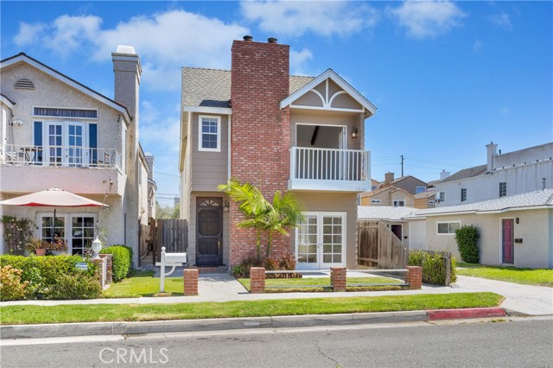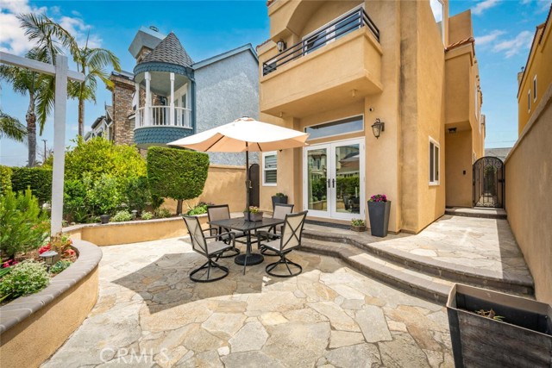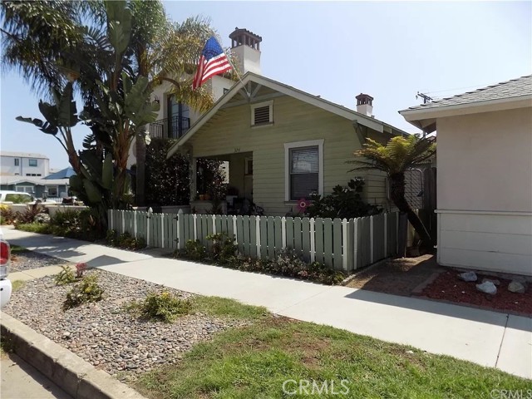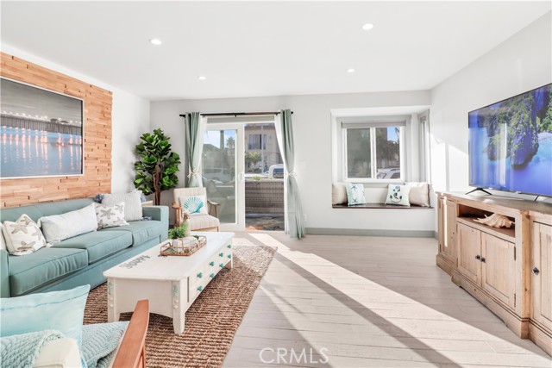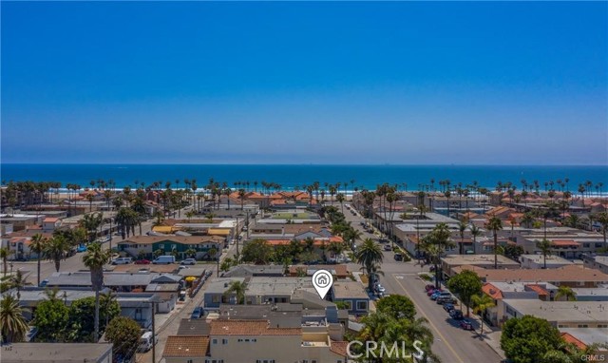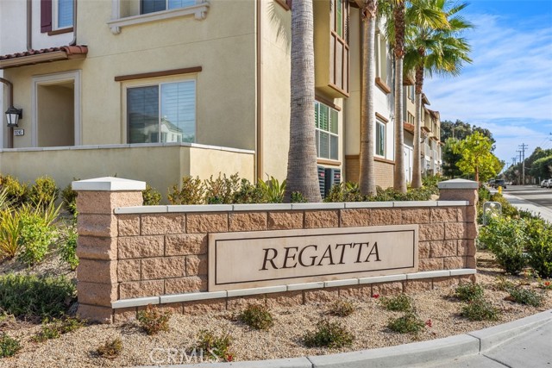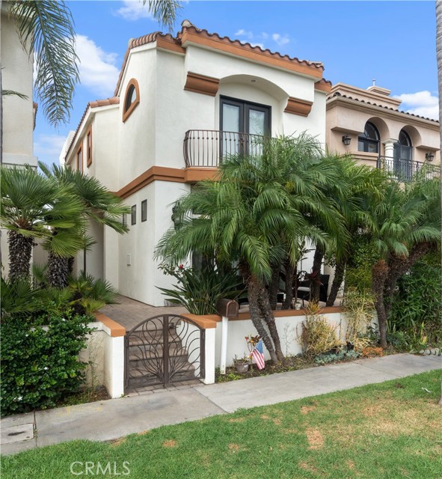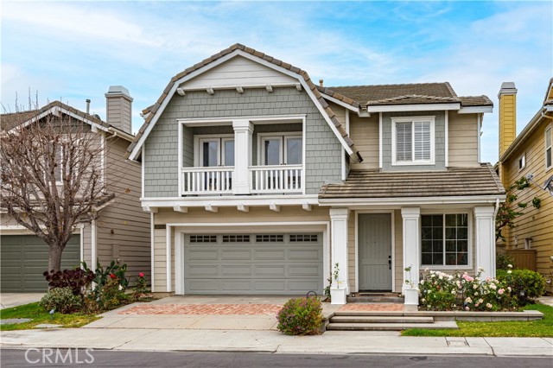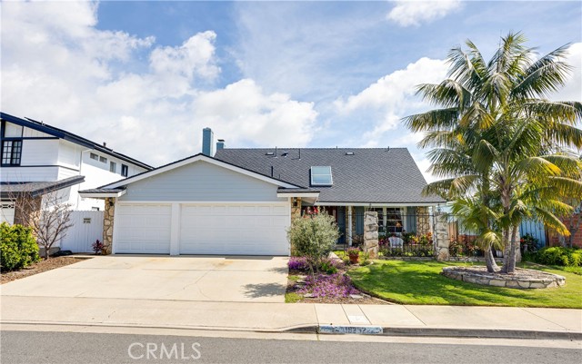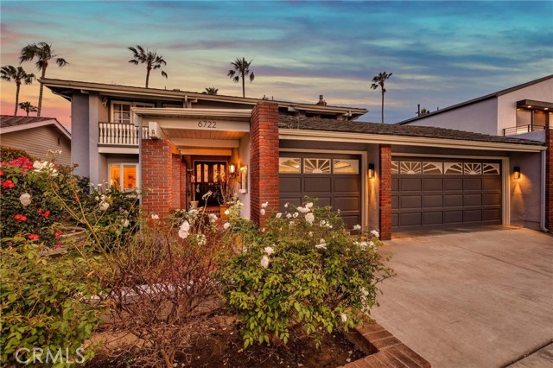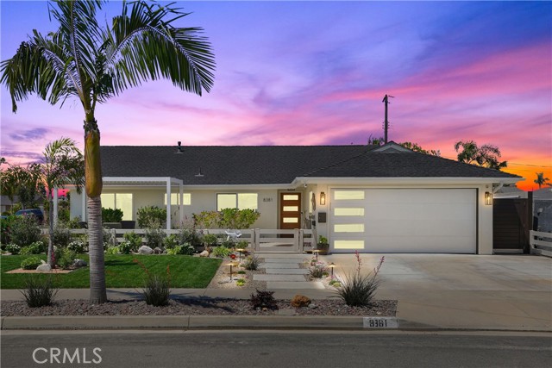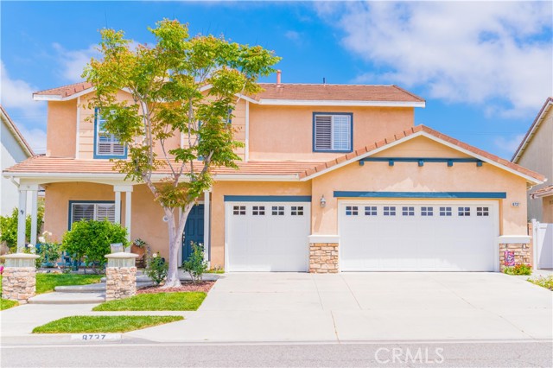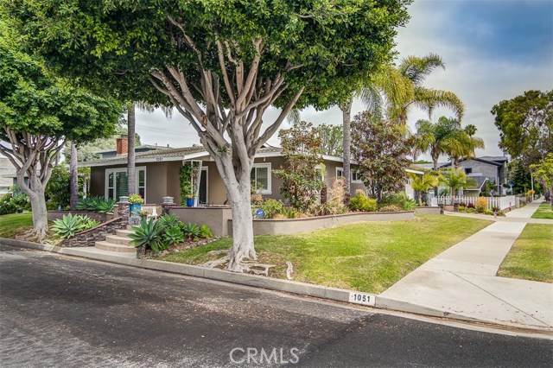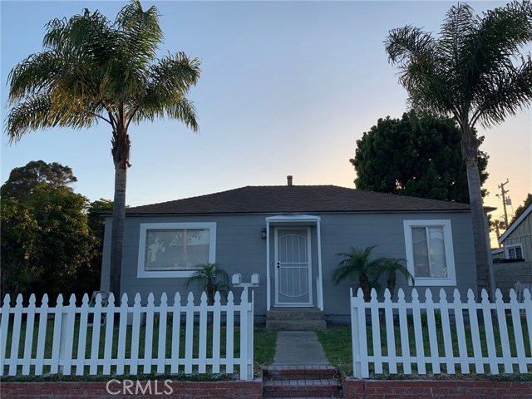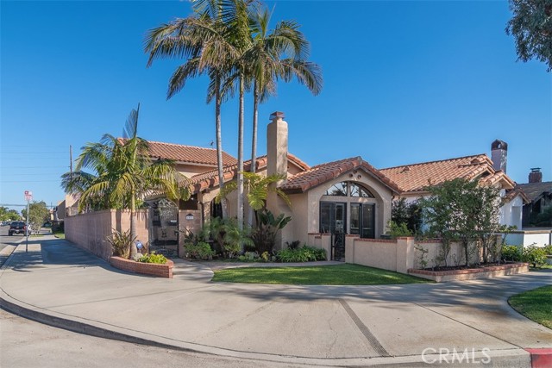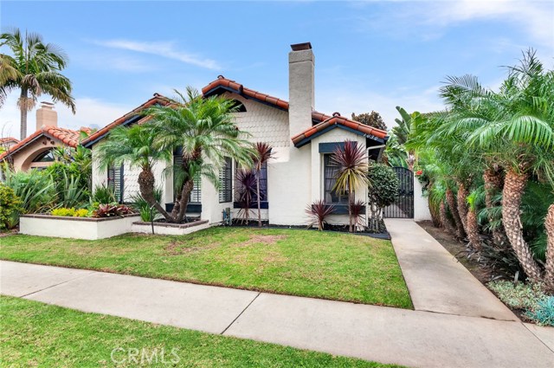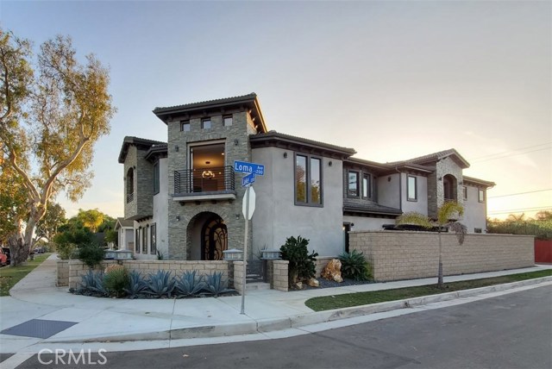
View Photos
1119 Lake St Huntington Beach, CA 92648
$1,950,000
Sold Price as of 12/27/2019
- 4 Beds
- 5.5 Baths
- 4,797 Sq.Ft.
Sold
Property Overview: 1119 Lake St Huntington Beach, CA has 4 bedrooms, 5.5 bathrooms, 4,797 living square feet and 5,789 square feet lot size. Call an Ardent Real Estate Group agent with any questions you may have.
Listed by Kammie Nguyen | BRE #01901405 | Advance Estate Realty
Last checked: 2 minutes ago |
Last updated: September 29th, 2021 |
Source CRMLS |
DOM: 0
Home details
- Lot Sq. Ft
- 5,789
- HOA Dues
- $0/mo
- Year built
- 1950
- Garage
- 3 Car
- Property Type:
- Single Family Home
- Status
- Sold
- MLS#
- OC19285784
- City
- Huntington Beach
- County
- Orange
- Time on Site
- 1398 days
Show More
Property Details for 1119 Lake St
Local Huntington Beach Agent
Loading...
Sale History for 1119 Lake St
Last sold for $1,950,000 on December 27th, 2019
-
December, 2019
-
Dec 27, 2019
Date
Sold
CRMLS: OC19285784
$1,950,000
Price
-
Dec 27, 2019
Date
Pending
CRMLS: OC19285784
$1,950,000
Price
-
Dec 27, 2019
Date
Active
CRMLS: OC19285784
$1,950,000
Price
-
December, 2019
-
Dec 23, 2019
Date
Sold (Public Records)
Public Records
$1,950,000
Price
-
November, 2019
-
Nov 6, 2019
Date
Expired
CRMLS: OC18256524
$2,499,000
Price
-
Nov 4, 2019
Date
Withdrawn
CRMLS: OC18256524
$2,499,000
Price
-
Mar 25, 2019
Date
Price Change
CRMLS: OC18256524
$2,499,000
Price
-
Oct 23, 2018
Date
Active
CRMLS: OC18256524
$2,680,000
Price
-
Listing provided courtesy of CRMLS
-
October, 2018
-
Oct 14, 2018
Date
Expired
CRMLS: OC18160932
$2,760,000
Price
-
Aug 14, 2018
Date
Price Change
CRMLS: OC18160932
$2,760,000
Price
-
Jul 5, 2018
Date
Active
CRMLS: OC18160932
$2,880,000
Price
-
Listing provided courtesy of CRMLS
-
June, 2018
-
Jun 7, 2018
Date
Canceled
CRMLS: OC17258708
$2,899,000
Price
-
May 29, 2018
Date
Hold
CRMLS: OC17258708
$2,899,000
Price
-
Mar 11, 2018
Date
Price Change
CRMLS: OC17258708
$2,899,000
Price
-
Nov 17, 2017
Date
Active
CRMLS: OC17258708
$2,999,900
Price
-
Listing provided courtesy of CRMLS
-
July, 2015
-
Jul 31, 2015
Date
Sold (Public Records)
Public Records
$362,500
Price
Show More
Tax History for 1119 Lake St
Assessed Value (2020):
$1,950,000
| Year | Land Value | Improved Value | Assessed Value |
|---|---|---|---|
| 2020 | $841,282 | $1,108,718 | $1,950,000 |
Home Value Compared to the Market
This property vs the competition
About 1119 Lake St
Detailed summary of property
Public Facts for 1119 Lake St
Public county record property details
- Beds
- 4
- Baths
- 5
- Year built
- 2016
- Sq. Ft.
- 4,797
- Lot Size
- 5,789
- Stories
- 1
- Type
- Single Family Residential
- Pool
- No
- Spa
- No
- County
- Orange
- Lot#
- 12
- APN
- 023-086-11
The source for these homes facts are from public records.
92648 Real Estate Sale History (Last 30 days)
Last 30 days of sale history and trends
Median List Price
$1,525,000
Median List Price/Sq.Ft.
$830
Median Sold Price
$1,525,000
Median Sold Price/Sq.Ft.
$792
Total Inventory
104
Median Sale to List Price %
101.67%
Avg Days on Market
28
Loan Type
Conventional (36.36%), FHA (3.03%), VA (0%), Cash (45.45%), Other (15.15%)
Thinking of Selling?
Is this your property?
Thinking of Selling?
Call, Text or Message
Thinking of Selling?
Call, Text or Message
Homes for Sale Near 1119 Lake St
Nearby Homes for Sale
Recently Sold Homes Near 1119 Lake St
Related Resources to 1119 Lake St
New Listings in 92648
Popular Zip Codes
Popular Cities
- Anaheim Hills Homes for Sale
- Brea Homes for Sale
- Corona Homes for Sale
- Fullerton Homes for Sale
- Irvine Homes for Sale
- La Habra Homes for Sale
- Long Beach Homes for Sale
- Los Angeles Homes for Sale
- Ontario Homes for Sale
- Placentia Homes for Sale
- Riverside Homes for Sale
- San Bernardino Homes for Sale
- Whittier Homes for Sale
- Yorba Linda Homes for Sale
- More Cities
Other Huntington Beach Resources
- Huntington Beach Homes for Sale
- Huntington Beach Townhomes for Sale
- Huntington Beach Condos for Sale
- Huntington Beach 1 Bedroom Homes for Sale
- Huntington Beach 2 Bedroom Homes for Sale
- Huntington Beach 3 Bedroom Homes for Sale
- Huntington Beach 4 Bedroom Homes for Sale
- Huntington Beach 5 Bedroom Homes for Sale
- Huntington Beach Single Story Homes for Sale
- Huntington Beach Homes for Sale with Pools
- Huntington Beach Homes for Sale with 3 Car Garages
- Huntington Beach New Homes for Sale
- Huntington Beach Homes for Sale with Large Lots
- Huntington Beach Cheapest Homes for Sale
- Huntington Beach Luxury Homes for Sale
- Huntington Beach Newest Listings for Sale
- Huntington Beach Homes Pending Sale
- Huntington Beach Recently Sold Homes
Based on information from California Regional Multiple Listing Service, Inc. as of 2019. This information is for your personal, non-commercial use and may not be used for any purpose other than to identify prospective properties you may be interested in purchasing. Display of MLS data is usually deemed reliable but is NOT guaranteed accurate by the MLS. Buyers are responsible for verifying the accuracy of all information and should investigate the data themselves or retain appropriate professionals. Information from sources other than the Listing Agent may have been included in the MLS data. Unless otherwise specified in writing, Broker/Agent has not and will not verify any information obtained from other sources. The Broker/Agent providing the information contained herein may or may not have been the Listing and/or Selling Agent.
