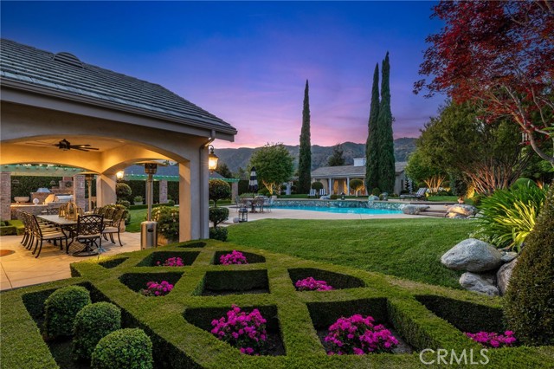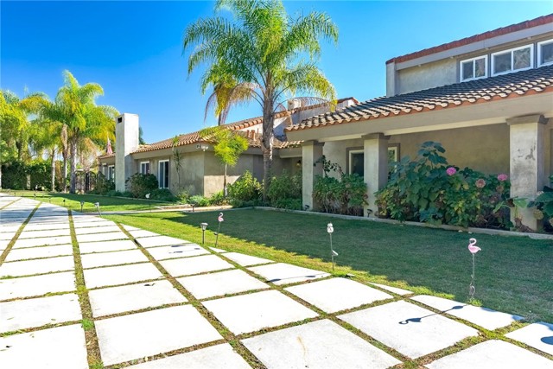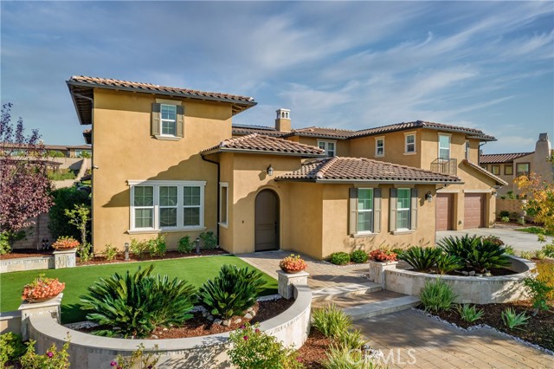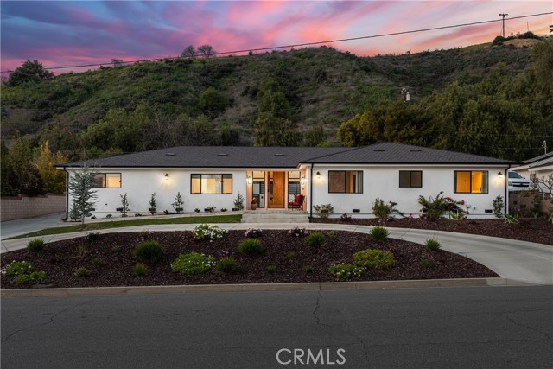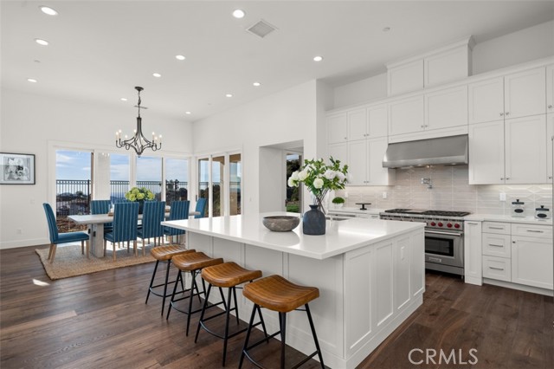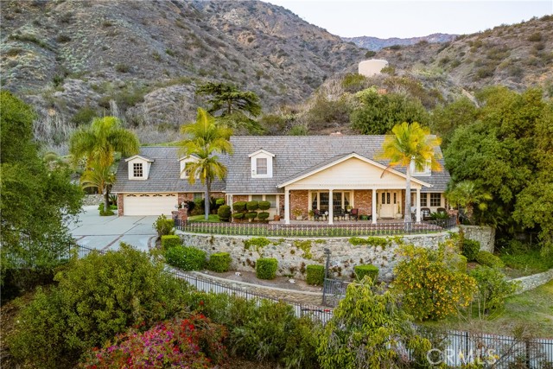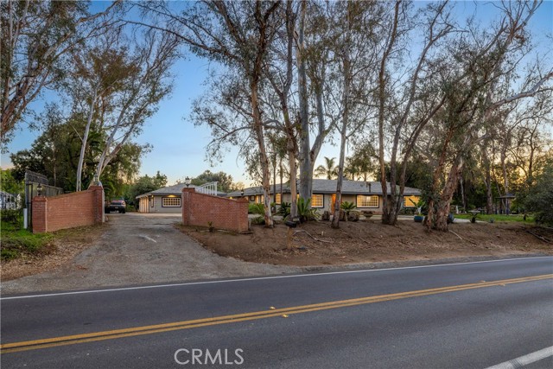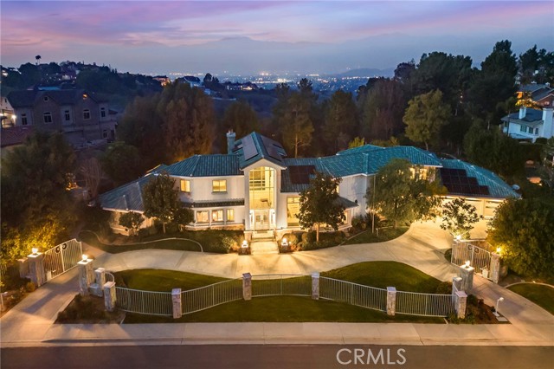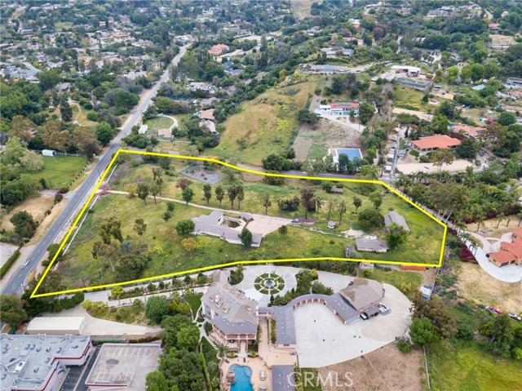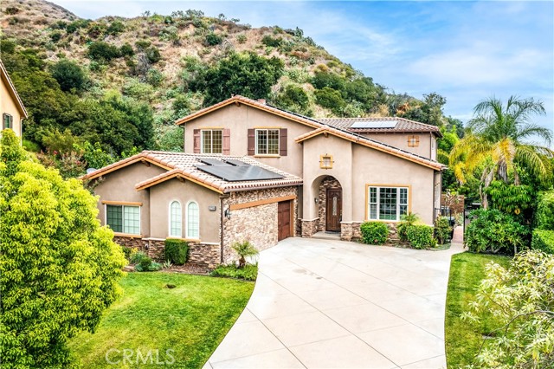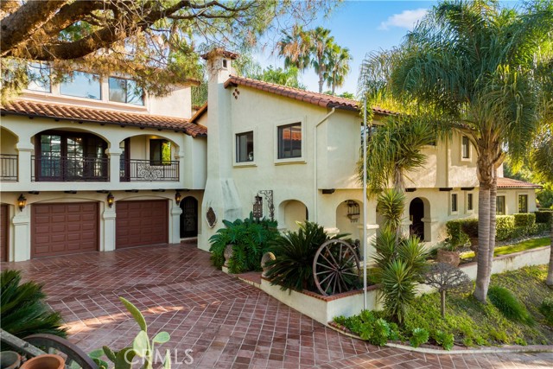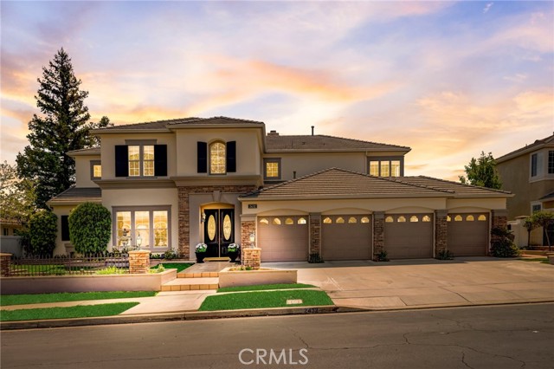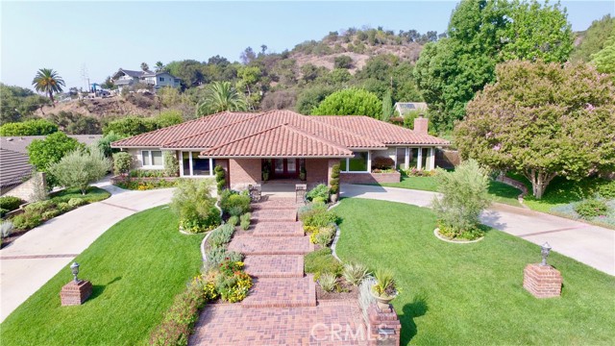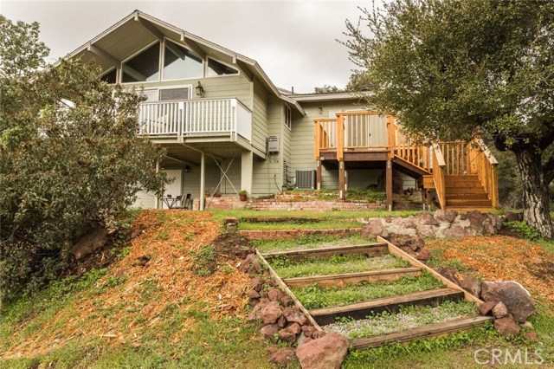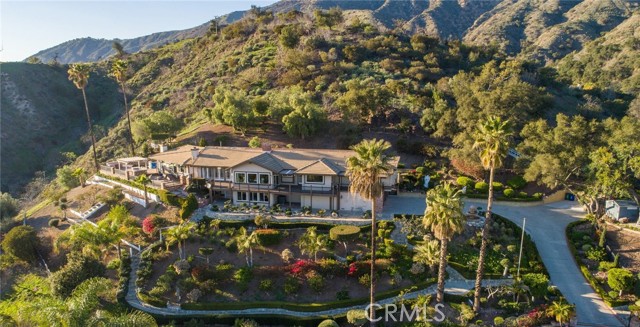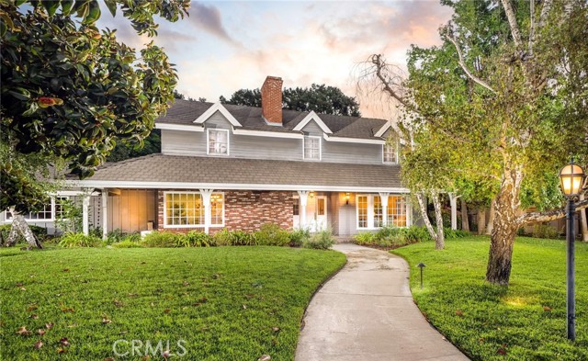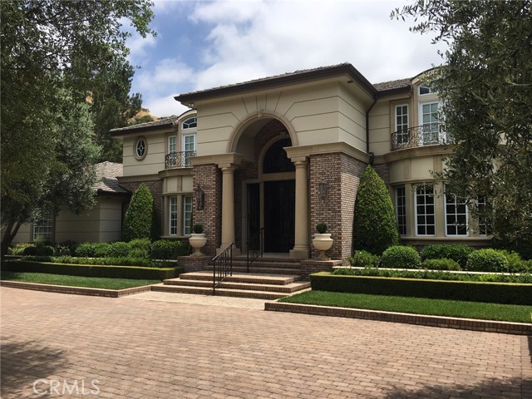
View Photos
1120 N Easley Canyon Rd Glendora, CA 91741
$2,735,000
Sold Price as of 04/19/2021
- 4 Beds
- 4.5 Baths
- 6,467 Sq.Ft.
Sold
Property Overview: 1120 N Easley Canyon Rd Glendora, CA has 4 bedrooms, 4.5 bathrooms, 6,467 living square feet and 54,927 square feet lot size. Call an Ardent Real Estate Group agent with any questions you may have.
Listed by SHARON KOBOLD | BRE #00587812 | CENTURY 21 PEAK
Co-listed by JAMIE KOBOLD | BRE #01380828 | CENTURY 21 PEAK
Co-listed by JAMIE KOBOLD | BRE #01380828 | CENTURY 21 PEAK
Last checked: 13 minutes ago |
Last updated: September 29th, 2021 |
Source CRMLS |
DOM: 0
Home details
- Lot Sq. Ft
- 54,927
- HOA Dues
- $450/mo
- Year built
- 2001
- Garage
- 4 Car
- Property Type:
- Single Family Home
- Status
- Sold
- MLS#
- CV21032005
- City
- Glendora
- County
- Los Angeles
- Time on Site
- 1187 days
Show More
Property Details for 1120 N Easley Canyon Rd
Local Glendora Agent
Loading...
Sale History for 1120 N Easley Canyon Rd
Last sold for $2,735,000 on April 19th, 2021
-
April, 2021
-
Apr 19, 2021
Date
Sold
CRMLS: CV21032005
$2,735,000
Price
-
Feb 16, 2021
Date
Pending
CRMLS: CV21032005
$2,995,000
Price
-
Feb 16, 2021
Date
Active
CRMLS: CV21032005
$2,995,000
Price
-
February, 2020
-
Feb 11, 2020
Date
Sold
CRMLS: CV19201508
$2,700,000
Price
-
Dec 24, 2019
Date
Active Under Contract
CRMLS: CV19201508
$2,888,888
Price
-
Oct 25, 2019
Date
Price Change
CRMLS: CV19201508
$2,888,888
Price
-
Aug 23, 2019
Date
Active
CRMLS: CV19201508
$3,250,000
Price
-
Listing provided courtesy of CRMLS
-
February, 2020
-
Feb 11, 2020
Date
Sold (Public Records)
Public Records
$2,700,000
Price
-
April, 2019
-
Apr 1, 2019
Date
Sold (Public Records)
Public Records
--
Price
Show More
Tax History for 1120 N Easley Canyon Rd
Assessed Value (2020):
$1,683,000
| Year | Land Value | Improved Value | Assessed Value |
|---|---|---|---|
| 2020 | $918,000 | $765,000 | $1,683,000 |
Home Value Compared to the Market
This property vs the competition
About 1120 N Easley Canyon Rd
Detailed summary of property
Public Facts for 1120 N Easley Canyon Rd
Public county record property details
- Beds
- 4
- Baths
- 7
- Year built
- 2001
- Sq. Ft.
- 6,467
- Lot Size
- 54,929
- Stories
- --
- Type
- Single Family Residential
- Pool
- Yes
- Spa
- No
- County
- Los Angeles
- Lot#
- 5
- APN
- 8636-050-005
The source for these homes facts are from public records.
91741 Real Estate Sale History (Last 30 days)
Last 30 days of sale history and trends
Median List Price
$1,080,000
Median List Price/Sq.Ft.
$528
Median Sold Price
$900,000
Median Sold Price/Sq.Ft.
$519
Total Inventory
75
Median Sale to List Price %
100%
Avg Days on Market
31
Loan Type
Conventional (46.15%), FHA (3.85%), VA (0%), Cash (34.62%), Other (15.38%)
Thinking of Selling?
Is this your property?
Thinking of Selling?
Call, Text or Message
Thinking of Selling?
Call, Text or Message
Homes for Sale Near 1120 N Easley Canyon Rd
Nearby Homes for Sale
Recently Sold Homes Near 1120 N Easley Canyon Rd
Related Resources to 1120 N Easley Canyon Rd
New Listings in 91741
Popular Zip Codes
Popular Cities
- Anaheim Hills Homes for Sale
- Brea Homes for Sale
- Corona Homes for Sale
- Fullerton Homes for Sale
- Huntington Beach Homes for Sale
- Irvine Homes for Sale
- La Habra Homes for Sale
- Long Beach Homes for Sale
- Los Angeles Homes for Sale
- Ontario Homes for Sale
- Placentia Homes for Sale
- Riverside Homes for Sale
- San Bernardino Homes for Sale
- Whittier Homes for Sale
- Yorba Linda Homes for Sale
- More Cities
Other Glendora Resources
- Glendora Homes for Sale
- Glendora Townhomes for Sale
- Glendora Condos for Sale
- Glendora 2 Bedroom Homes for Sale
- Glendora 3 Bedroom Homes for Sale
- Glendora 4 Bedroom Homes for Sale
- Glendora 5 Bedroom Homes for Sale
- Glendora Single Story Homes for Sale
- Glendora Homes for Sale with Pools
- Glendora Homes for Sale with 3 Car Garages
- Glendora New Homes for Sale
- Glendora Homes for Sale with Large Lots
- Glendora Cheapest Homes for Sale
- Glendora Luxury Homes for Sale
- Glendora Newest Listings for Sale
- Glendora Homes Pending Sale
- Glendora Recently Sold Homes
Based on information from California Regional Multiple Listing Service, Inc. as of 2019. This information is for your personal, non-commercial use and may not be used for any purpose other than to identify prospective properties you may be interested in purchasing. Display of MLS data is usually deemed reliable but is NOT guaranteed accurate by the MLS. Buyers are responsible for verifying the accuracy of all information and should investigate the data themselves or retain appropriate professionals. Information from sources other than the Listing Agent may have been included in the MLS data. Unless otherwise specified in writing, Broker/Agent has not and will not verify any information obtained from other sources. The Broker/Agent providing the information contained herein may or may not have been the Listing and/or Selling Agent.
