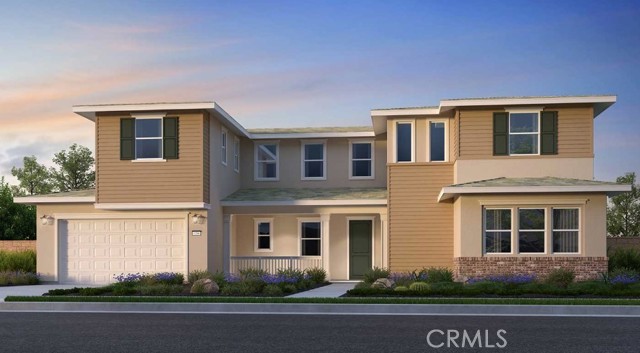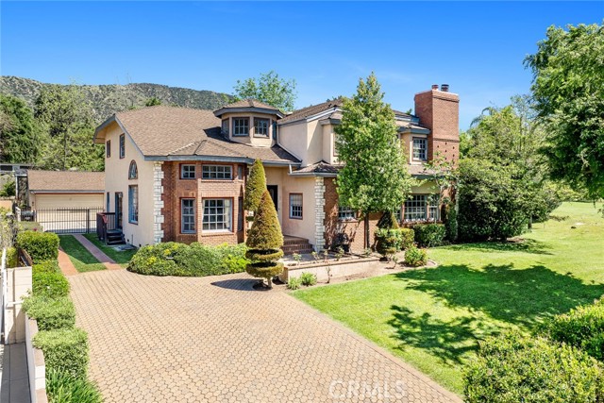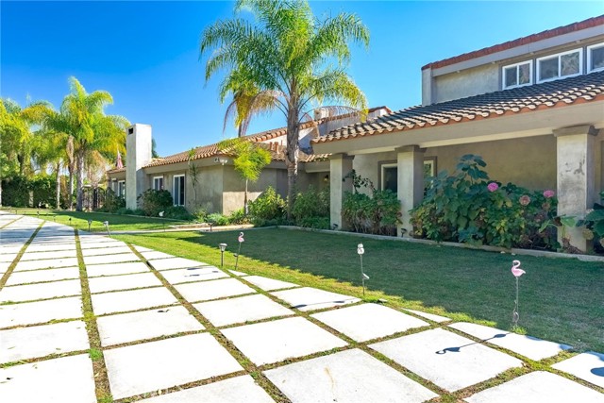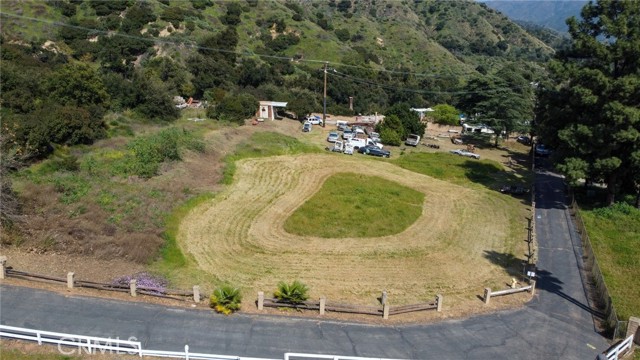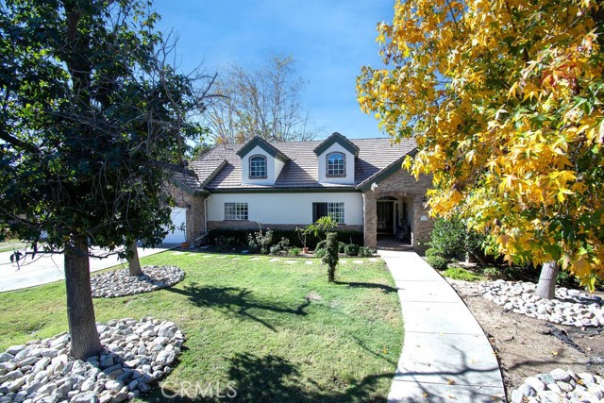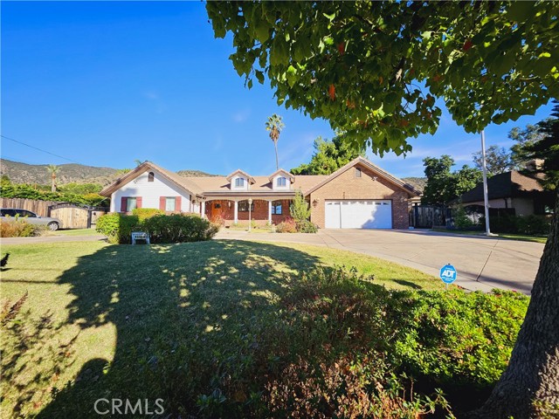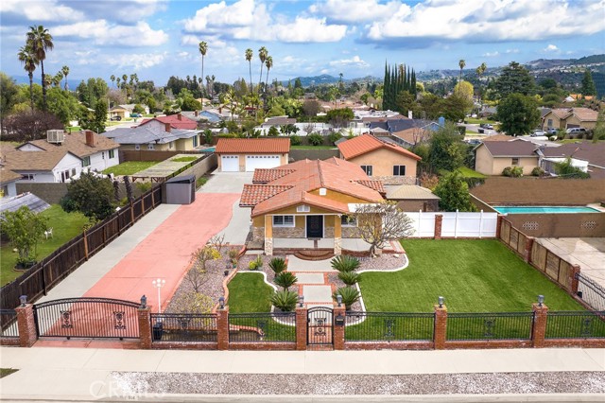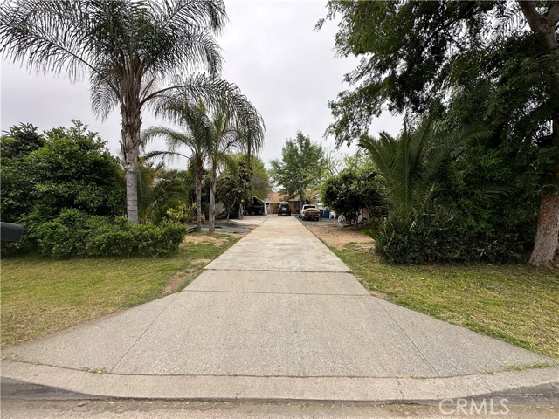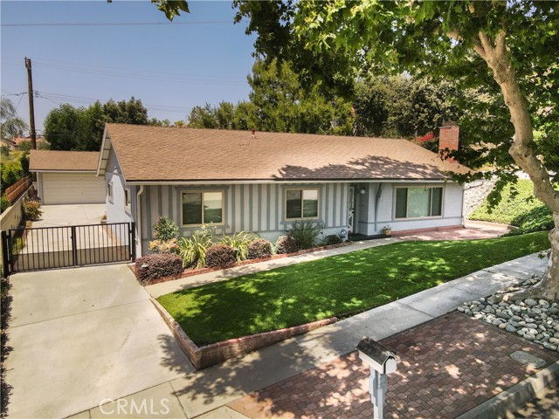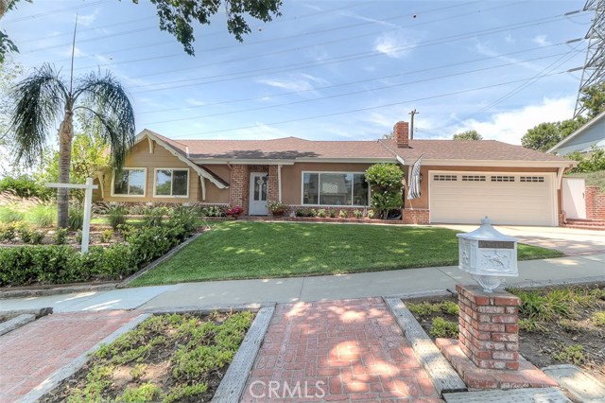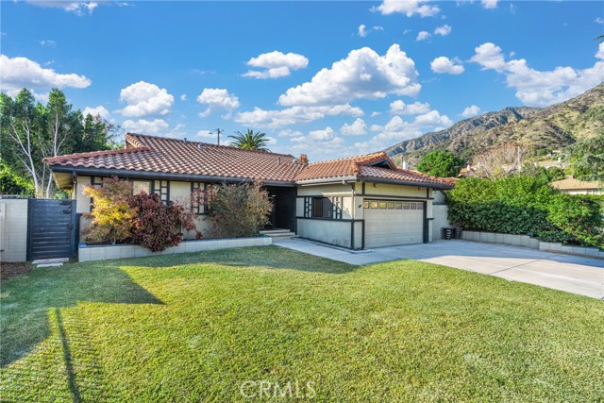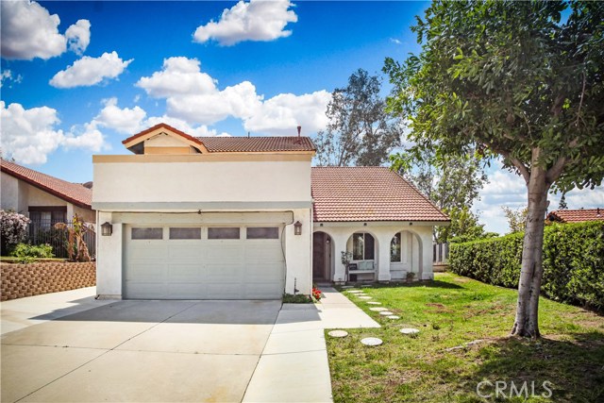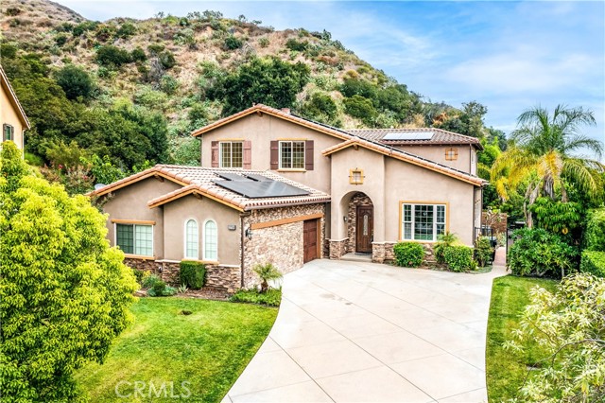
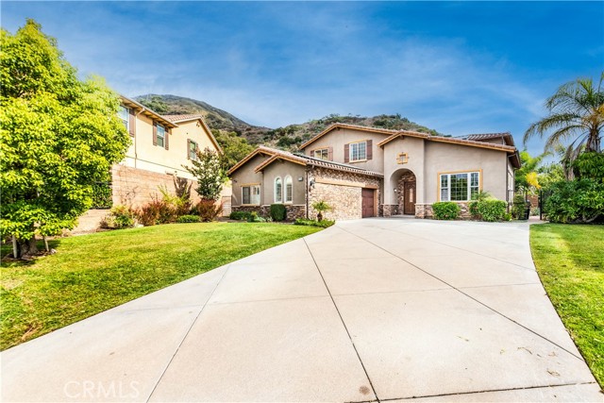
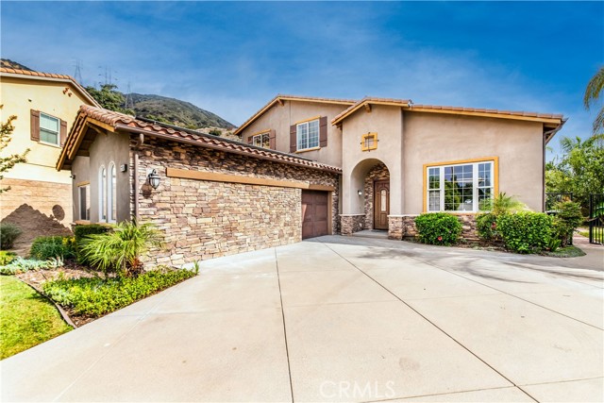
View Photos
2759 Starpine Dr Duarte, CA 91010
$2,195,000
- 5 Beds
- 5.5 Baths
- 3,333 Sq.Ft.
For Sale
Property Overview: 2759 Starpine Dr Duarte, CA has 5 bedrooms, 5.5 bathrooms, 3,333 living square feet and 17,296 square feet lot size. Call an Ardent Real Estate Group agent to verify current availability of this home or with any questions you may have.
Listed by Poupee Komenkul | BRE #01060862 | Rodeo Realty
Last checked: 5 minutes ago |
Last updated: February 3rd, 2024 |
Source CRMLS |
DOM: 71
Get a $8,231 Cash Reward
New
Buy this home with Ardent Real Estate Group and get $8,231 back.
Call/Text (714) 706-1823
Home details
- Lot Sq. Ft
- 17,296
- HOA Dues
- $220/mo
- Year built
- 2011
- Garage
- 3 Car
- Property Type:
- Single Family Home
- Status
- Active
- MLS#
- SR24024571
- City
- Duarte
- County
- Los Angeles
- Time on Site
- 89 days
Show More
Open Houses for 2759 Starpine Dr
No upcoming open houses
Schedule Tour
Loading...
Virtual Tour
Use the following link to view this property's virtual tour:
Property Details for 2759 Starpine Dr
Local Duarte Agent
Loading...
Sale History for 2759 Starpine Dr
Last leased for $7,000 on December 13th, 2023
-
February, 2024
-
Feb 2, 2024
Date
Active
CRMLS: SR24024571
$2,195,000
Price
-
January, 2024
-
Jan 17, 2024
Date
Canceled
CRMLS: SR23191162
$2,195,000
Price
-
Oct 23, 2023
Date
Active
CRMLS: SR23191162
$2,695,000
Price
-
Listing provided courtesy of CRMLS
-
December, 2023
-
Dec 13, 2023
Date
Leased
CRMLS: SR23216363
$7,000
Price
-
Nov 26, 2023
Date
Active
CRMLS: SR23216363
$7,000
Price
-
Listing provided courtesy of CRMLS
-
February, 2019
-
Feb 7, 2019
Date
Sold
CRMLS: AR18199176
$975,000
Price
-
Jan 14, 2019
Date
Pending
CRMLS: AR18199176
$995,000
Price
-
Oct 30, 2018
Date
Price Change
CRMLS: AR18199176
$995,000
Price
-
Aug 16, 2018
Date
Active
CRMLS: AR18199176
$1,050,000
Price
-
Listing provided courtesy of CRMLS
-
February, 2019
-
Feb 6, 2019
Date
Sold (Public Records)
Public Records
$975,000
Price
-
July, 2014
-
Jul 16, 2014
Date
Sold (Public Records)
Public Records
$805,000
Price
Show More
Tax History for 2759 Starpine Dr
Assessed Value (2020):
$994,500
| Year | Land Value | Improved Value | Assessed Value |
|---|---|---|---|
| 2020 | $510,000 | $484,500 | $994,500 |
Home Value Compared to the Market
This property vs the competition
About 2759 Starpine Dr
Detailed summary of property
Public Facts for 2759 Starpine Dr
Public county record property details
- Beds
- 4
- Baths
- 5
- Year built
- 2011
- Sq. Ft.
- 3,333
- Lot Size
- 17,311
- Stories
- --
- Type
- Single Family Residential
- Pool
- No
- Spa
- No
- County
- Los Angeles
- Lot#
- 14
- APN
- 8602-029-022
The source for these homes facts are from public records.
91010 Real Estate Sale History (Last 30 days)
Last 30 days of sale history and trends
Median List Price
$765,000
Median List Price/Sq.Ft.
$586
Median Sold Price
$785,000
Median Sold Price/Sq.Ft.
$546
Total Inventory
27
Median Sale to List Price %
103.29%
Avg Days on Market
17
Loan Type
Conventional (66.67%), FHA (0%), VA (0%), Cash (33.33%), Other (0%)
Tour This Home
Buy with Ardent Real Estate Group and save $8,231.
Contact Jon
Duarte Agent
Call, Text or Message
Duarte Agent
Call, Text or Message
Get a $8,231 Cash Reward
New
Buy this home with Ardent Real Estate Group and get $8,231 back.
Call/Text (714) 706-1823
Homes for Sale Near 2759 Starpine Dr
Nearby Homes for Sale
Recently Sold Homes Near 2759 Starpine Dr
Related Resources to 2759 Starpine Dr
New Listings in 91010
Popular Zip Codes
Popular Cities
- Anaheim Hills Homes for Sale
- Brea Homes for Sale
- Corona Homes for Sale
- Fullerton Homes for Sale
- Huntington Beach Homes for Sale
- Irvine Homes for Sale
- La Habra Homes for Sale
- Long Beach Homes for Sale
- Los Angeles Homes for Sale
- Ontario Homes for Sale
- Placentia Homes for Sale
- Riverside Homes for Sale
- San Bernardino Homes for Sale
- Whittier Homes for Sale
- Yorba Linda Homes for Sale
- More Cities
Other Duarte Resources
- Duarte Homes for Sale
- Duarte Townhomes for Sale
- Duarte Condos for Sale
- Duarte 2 Bedroom Homes for Sale
- Duarte 3 Bedroom Homes for Sale
- Duarte 4 Bedroom Homes for Sale
- Duarte 5 Bedroom Homes for Sale
- Duarte Single Story Homes for Sale
- Duarte Homes for Sale with Pools
- Duarte Homes for Sale with 3 Car Garages
- Duarte Homes for Sale with Large Lots
- Duarte Cheapest Homes for Sale
- Duarte Luxury Homes for Sale
- Duarte Newest Listings for Sale
- Duarte Homes Pending Sale
- Duarte Recently Sold Homes
Based on information from California Regional Multiple Listing Service, Inc. as of 2019. This information is for your personal, non-commercial use and may not be used for any purpose other than to identify prospective properties you may be interested in purchasing. Display of MLS data is usually deemed reliable but is NOT guaranteed accurate by the MLS. Buyers are responsible for verifying the accuracy of all information and should investigate the data themselves or retain appropriate professionals. Information from sources other than the Listing Agent may have been included in the MLS data. Unless otherwise specified in writing, Broker/Agent has not and will not verify any information obtained from other sources. The Broker/Agent providing the information contained herein may or may not have been the Listing and/or Selling Agent.
