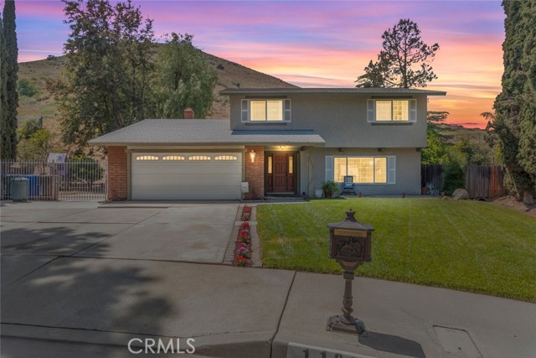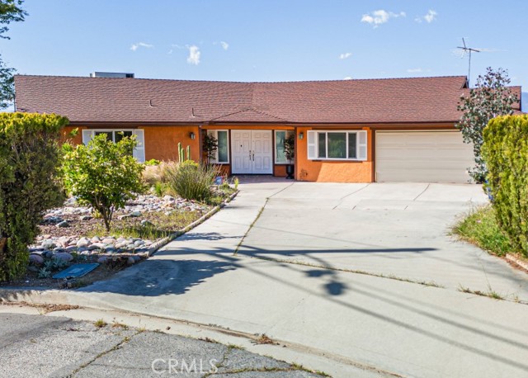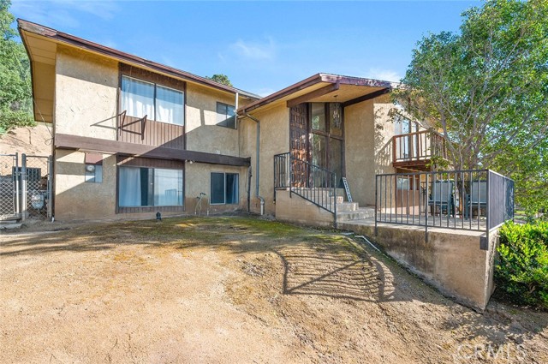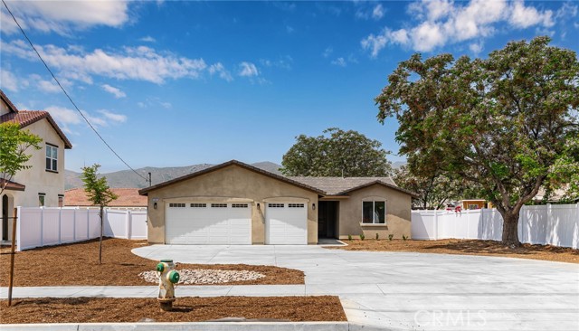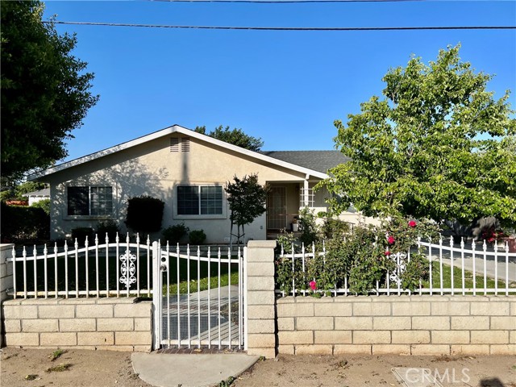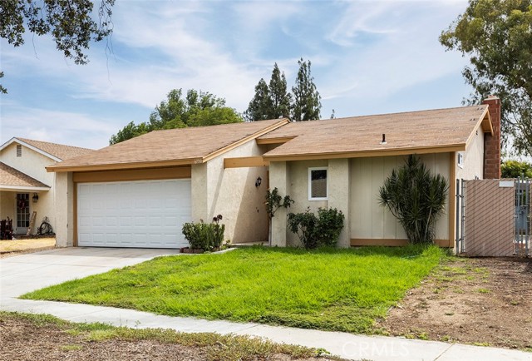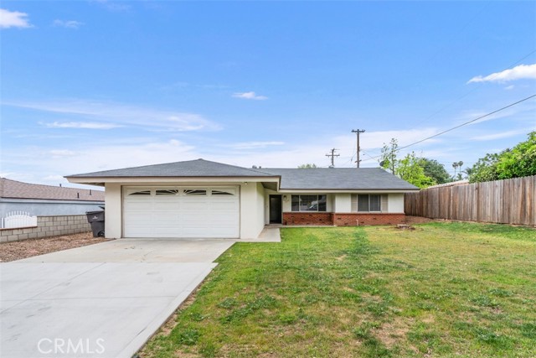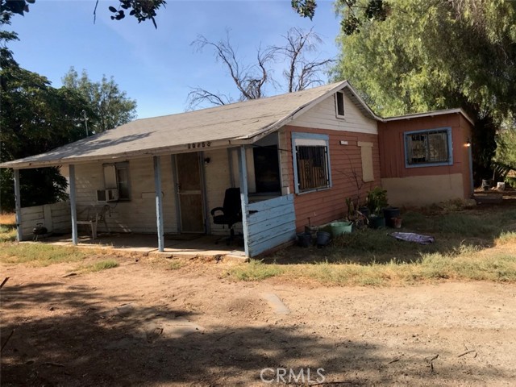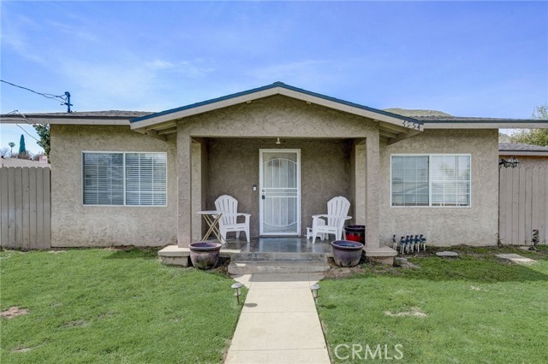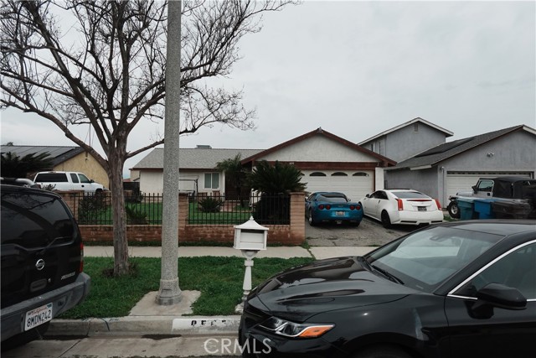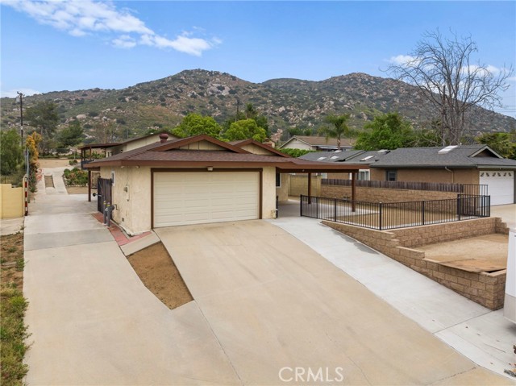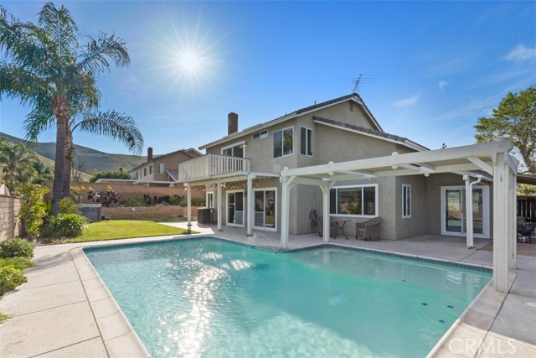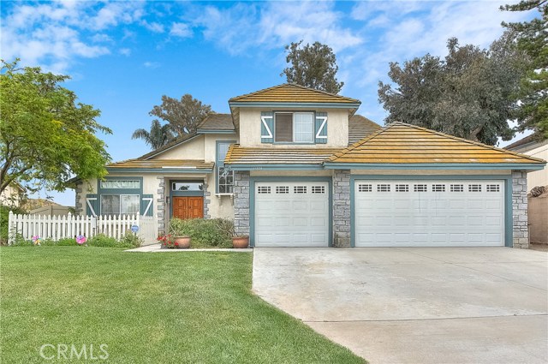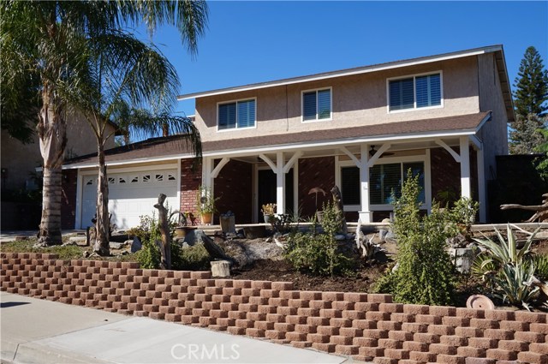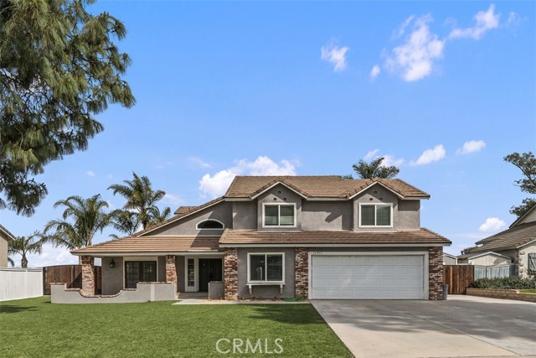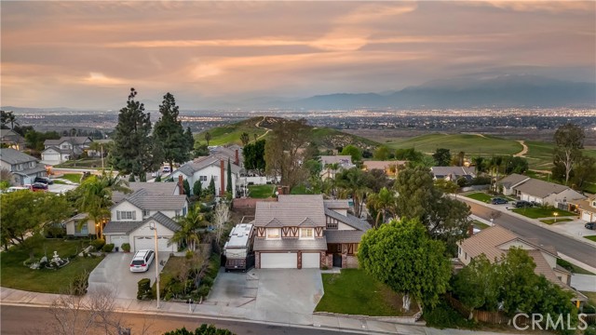
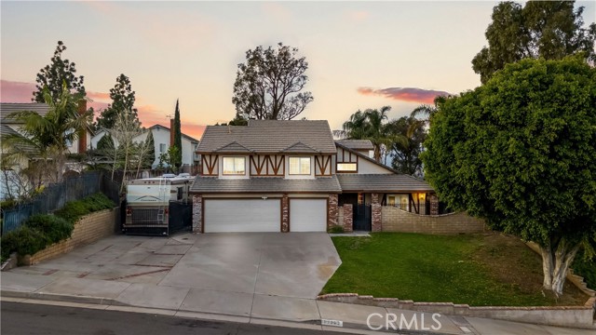
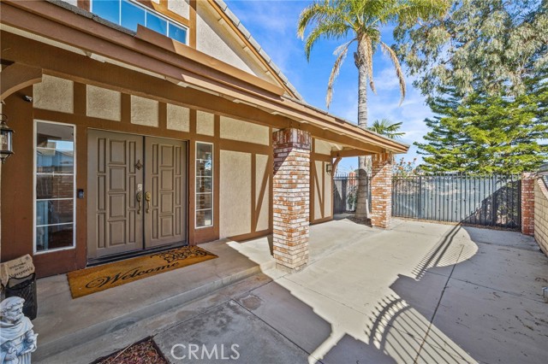
View Photos
11233 Cadbury Dr Riverside, CA 92505
$812,000
Sold Price as of 04/19/2024
- 4 Beds
- 3 Baths
- 2,581 Sq.Ft.
Sold
Property Overview: 11233 Cadbury Dr Riverside, CA has 4 bedrooms, 3 bathrooms, 2,581 living square feet and 8,712 square feet lot size. Call an Ardent Real Estate Group agent with any questions you may have.
Listed by Penny Jeffery | BRE #01860547 | Best Realty Partners
Last checked: 7 minutes ago |
Last updated: April 20th, 2024 |
Source CRMLS |
DOM: 44
Home details
- Lot Sq. Ft
- 8,712
- HOA Dues
- $0/mo
- Year built
- 1989
- Garage
- 3 Car
- Property Type:
- Single Family Home
- Status
- Sold
- MLS#
- IG24006056
- City
- Riverside
- County
- Riverside
- Time on Site
- 112 days
Show More
Property Details for 11233 Cadbury Dr
Local Riverside Agent
Loading...
Sale History for 11233 Cadbury Dr
Last sold for $812,000 on April 19th, 2024
-
April, 2024
-
Apr 19, 2024
Date
Sold
CRMLS: IG24006056
$812,000
Price
-
Jan 31, 2024
Date
Active
CRMLS: IG24006056
$839,000
Price
-
November, 2021
-
Nov 2, 2021
Date
Sold
CRMLS: IV21186453
$700,000
Price
-
Sep 7, 2021
Date
Price Change
CRMLS: IV21186453
$739,000
Price
-
Aug 23, 2021
Date
Active
CRMLS: IV21186453
$749,000
Price
-
Listing provided courtesy of CRMLS
-
September, 2020
-
Sep 30, 2020
Date
Leased
CRMLS: IV20199452
$2,595
Price
-
Sep 23, 2020
Date
Active
CRMLS: IV20199452
$2,595
Price
-
Listing provided courtesy of CRMLS
-
September, 1998
-
Sep 18, 1998
Date
Sold (Public Records)
Public Records
$180,000
Price
Show More
Tax History for 11233 Cadbury Dr
Assessed Value (2020):
$258,005
| Year | Land Value | Improved Value | Assessed Value |
|---|---|---|---|
| 2020 | $50,159 | $207,846 | $258,005 |
Home Value Compared to the Market
This property vs the competition
About 11233 Cadbury Dr
Detailed summary of property
Public Facts for 11233 Cadbury Dr
Public county record property details
- Beds
- 4
- Baths
- 2
- Year built
- 1989
- Sq. Ft.
- 2,581
- Lot Size
- 8,712
- Stories
- 2
- Type
- Single Family Residential
- Pool
- No
- Spa
- No
- County
- Riverside
- Lot#
- 66
- APN
- 153-293-006
The source for these homes facts are from public records.
92505 Real Estate Sale History (Last 30 days)
Last 30 days of sale history and trends
Median List Price
$679,900
Median List Price/Sq.Ft.
$367
Median Sold Price
$700,000
Median Sold Price/Sq.Ft.
$333
Total Inventory
56
Median Sale to List Price %
103.7%
Avg Days on Market
23
Loan Type
Conventional (52.63%), FHA (15.79%), VA (5.26%), Cash (26.32%), Other (0%)
Thinking of Selling?
Is this your property?
Thinking of Selling?
Call, Text or Message
Thinking of Selling?
Call, Text or Message
Homes for Sale Near 11233 Cadbury Dr
Nearby Homes for Sale
Recently Sold Homes Near 11233 Cadbury Dr
Related Resources to 11233 Cadbury Dr
New Listings in 92505
Popular Zip Codes
Popular Cities
- Anaheim Hills Homes for Sale
- Brea Homes for Sale
- Corona Homes for Sale
- Fullerton Homes for Sale
- Huntington Beach Homes for Sale
- Irvine Homes for Sale
- La Habra Homes for Sale
- Long Beach Homes for Sale
- Los Angeles Homes for Sale
- Ontario Homes for Sale
- Placentia Homes for Sale
- San Bernardino Homes for Sale
- Whittier Homes for Sale
- Yorba Linda Homes for Sale
- More Cities
Other Riverside Resources
- Riverside Homes for Sale
- Riverside Townhomes for Sale
- Riverside Condos for Sale
- Riverside 1 Bedroom Homes for Sale
- Riverside 2 Bedroom Homes for Sale
- Riverside 3 Bedroom Homes for Sale
- Riverside 4 Bedroom Homes for Sale
- Riverside 5 Bedroom Homes for Sale
- Riverside Single Story Homes for Sale
- Riverside Homes for Sale with Pools
- Riverside Homes for Sale with 3 Car Garages
- Riverside New Homes for Sale
- Riverside Homes for Sale with Large Lots
- Riverside Cheapest Homes for Sale
- Riverside Luxury Homes for Sale
- Riverside Newest Listings for Sale
- Riverside Homes Pending Sale
- Riverside Recently Sold Homes
Based on information from California Regional Multiple Listing Service, Inc. as of 2019. This information is for your personal, non-commercial use and may not be used for any purpose other than to identify prospective properties you may be interested in purchasing. Display of MLS data is usually deemed reliable but is NOT guaranteed accurate by the MLS. Buyers are responsible for verifying the accuracy of all information and should investigate the data themselves or retain appropriate professionals. Information from sources other than the Listing Agent may have been included in the MLS data. Unless otherwise specified in writing, Broker/Agent has not and will not verify any information obtained from other sources. The Broker/Agent providing the information contained herein may or may not have been the Listing and/or Selling Agent.
