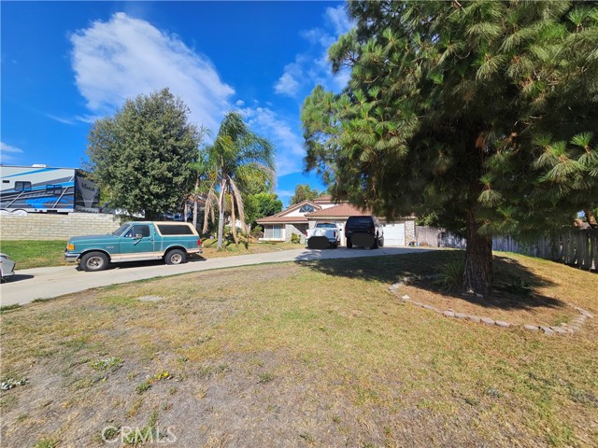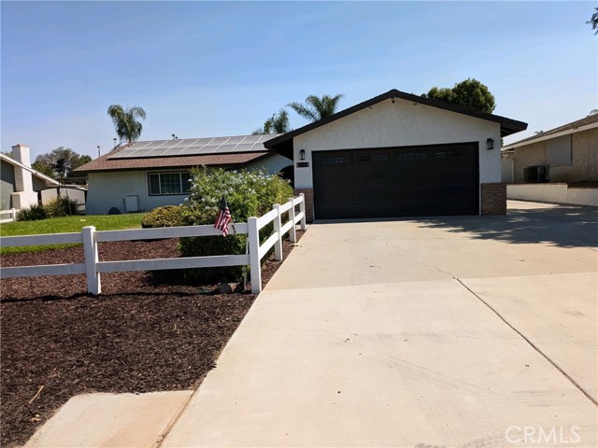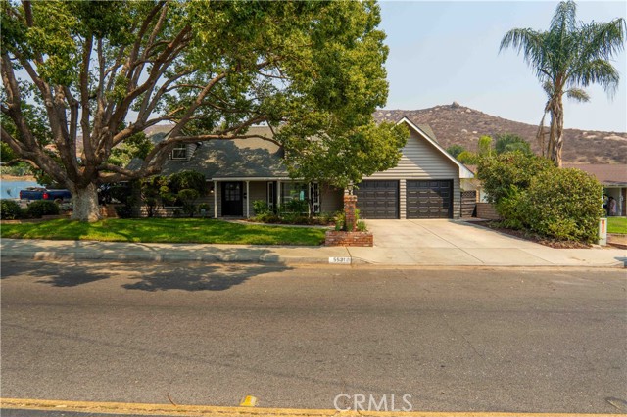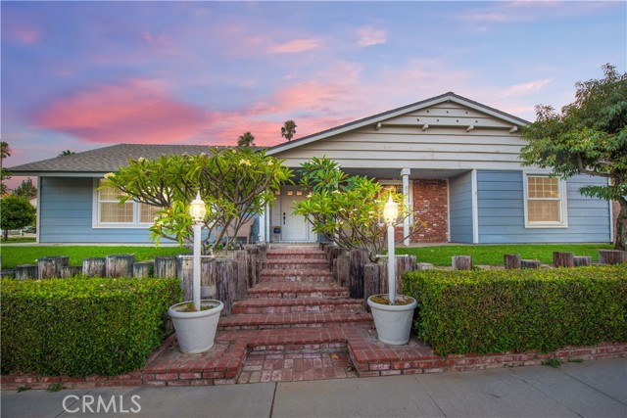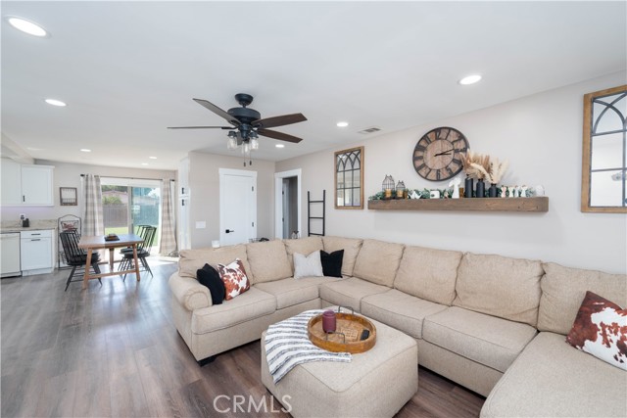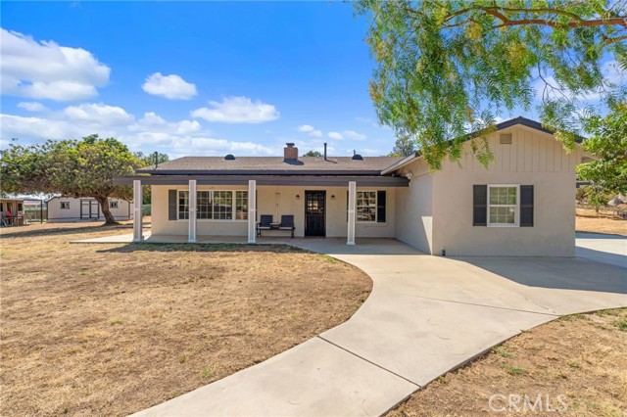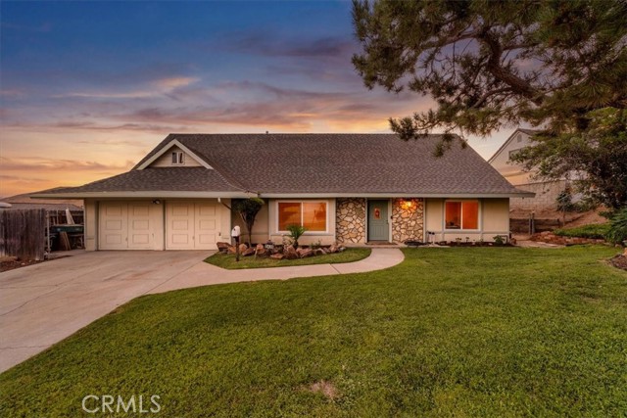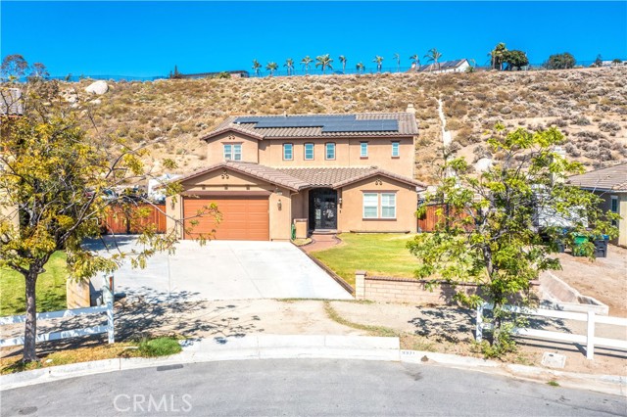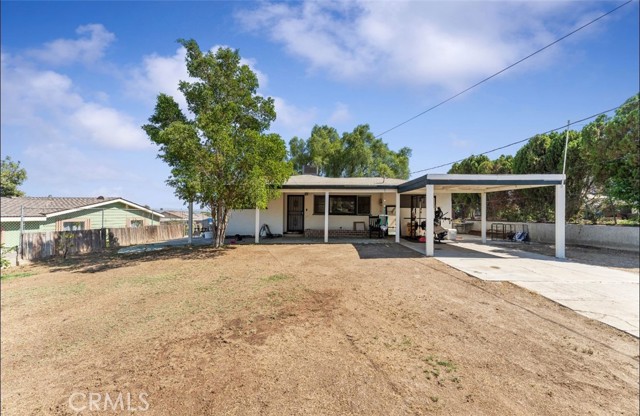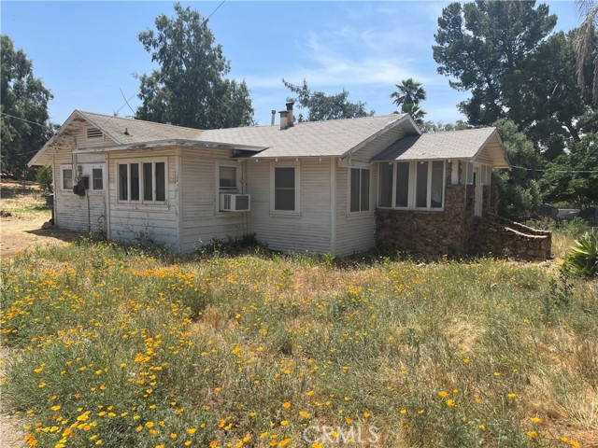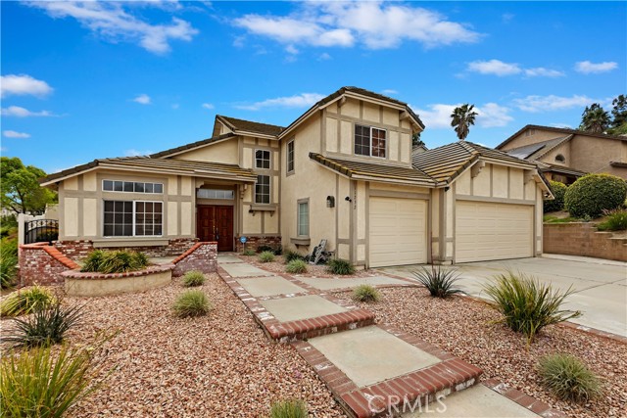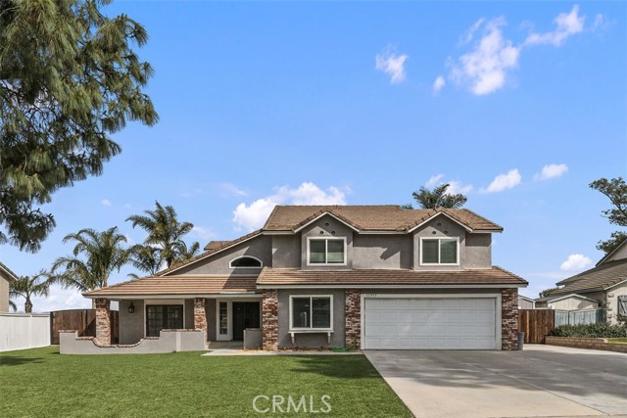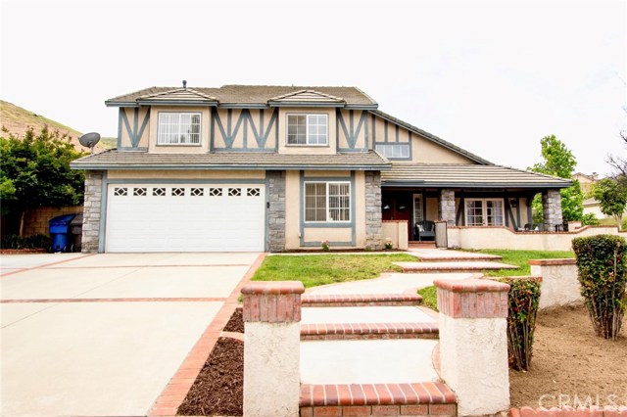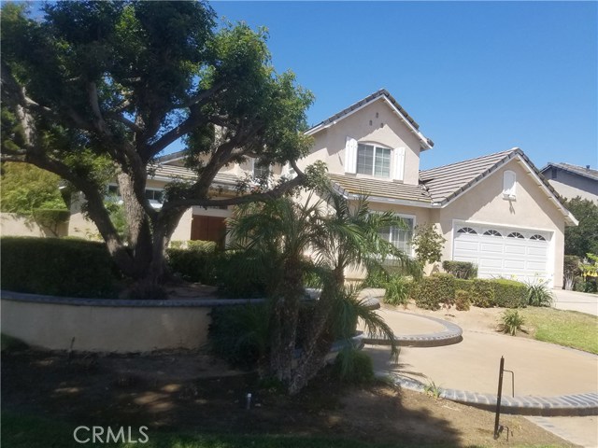11252 Fairhaven Dr Riverside, CA 92505
$242,000
Sold Price as of 08/24/2001
- 5 Beds
- 2 Baths
- 2,799 Sq.Ft.
Off Market
Property Overview: 11252 Fairhaven Dr Riverside, CA has 5 bedrooms, 2 bathrooms, 2,799 living square feet and 10,018 square feet lot size. Call an Ardent Real Estate Group agent with any questions you may have.
Home Value Compared to the Market
Refinance your Current Mortgage and Save
Save $
You could be saving money by taking advantage of a lower rate and reducing your monthly payment. See what current rates are at and get a free no-obligation quote on today's refinance rates.
Local Riverside Agent
Loading...
Sale History for 11252 Fairhaven Dr
Last leased for $2,295 on October 3rd, 2017
-
October, 2017
-
Oct 4, 2017
Date
Leased
CRMLS: IG17219894
$2,295
Price
-
Sep 23, 2017
Date
Active
CRMLS: IG17219894
$2,295
Price
-
Listing provided courtesy of CRMLS
-
September, 2017
-
Sep 30, 2017
Date
Expired
CRMLS: PW17120268
$468,900
Price
-
Jul 14, 2017
Date
Withdrawn
CRMLS: PW17120268
$468,900
Price
-
Jun 13, 2017
Date
Hold
CRMLS: PW17120268
$468,900
Price
-
Jun 13, 2017
Date
Active
CRMLS: PW17120268
$468,900
Price
-
Jun 3, 2017
Date
Hold
CRMLS: PW17120268
$468,900
Price
-
May 30, 2017
Date
Active
CRMLS: PW17120268
$468,900
Price
-
Listing provided courtesy of CRMLS
-
August, 2001
-
Aug 24, 2001
Date
Sold (Public Records)
Public Records
$242,000
Price
-
January, 1996
-
Jan 29, 1996
Date
Sold (Public Records)
Public Records
$180,000
Price
Show More
Tax History for 11252 Fairhaven Dr
Assessed Value (2020):
$326,869
| Year | Land Value | Improved Value | Assessed Value |
|---|---|---|---|
| 2020 | $74,276 | $252,593 | $326,869 |
About 11252 Fairhaven Dr
Detailed summary of property
Public Facts for 11252 Fairhaven Dr
Public county record property details
- Beds
- 5
- Baths
- 2
- Year built
- 1989
- Sq. Ft.
- 2,799
- Lot Size
- 10,018
- Stories
- 2
- Type
- Single Family Residential
- Pool
- No
- Spa
- No
- County
- Riverside
- Lot#
- 71
- APN
- 153-293-011
The source for these homes facts are from public records.
92505 Real Estate Sale History (Last 30 days)
Last 30 days of sale history and trends
Median List Price
$659,999
Median List Price/Sq.Ft.
$403
Median Sold Price
$670,000
Median Sold Price/Sq.Ft.
$384
Total Inventory
64
Median Sale to List Price %
100%
Avg Days on Market
25
Loan Type
Conventional (60%), FHA (20%), VA (13.33%), Cash (0%), Other (6.67%)
Thinking of Selling?
Is this your property?
Thinking of Selling?
Call, Text or Message
Thinking of Selling?
Call, Text or Message
Refinance your Current Mortgage and Save
Save $
You could be saving money by taking advantage of a lower rate and reducing your monthly payment. See what current rates are at and get a free no-obligation quote on today's refinance rates.
Homes for Sale Near 11252 Fairhaven Dr
Nearby Homes for Sale
Recently Sold Homes Near 11252 Fairhaven Dr
Nearby Homes to 11252 Fairhaven Dr
Data from public records.
5 Beds |
2 Baths |
2,810 Sq. Ft.
4 Beds |
2 Baths |
2,581 Sq. Ft.
5 Beds |
2 Baths |
2,810 Sq. Ft.
4 Beds |
2 Baths |
2,179 Sq. Ft.
4 Beds |
2 Baths |
2,179 Sq. Ft.
4 Beds |
2 Baths |
2,373 Sq. Ft.
4 Beds |
2 Baths |
2,373 Sq. Ft.
5 Beds |
3 Baths |
3,021 Sq. Ft.
3 Beds |
2 Baths |
1,849 Sq. Ft.
5 Beds |
2 Baths |
2,799 Sq. Ft.
5 Beds |
2 Baths |
2,799 Sq. Ft.
5 Beds |
3 Baths |
3,021 Sq. Ft.
Related Resources to 11252 Fairhaven Dr
New Listings in 92505
Popular Zip Codes
Popular Cities
- Anaheim Hills Homes for Sale
- Brea Homes for Sale
- Corona Homes for Sale
- Fullerton Homes for Sale
- Huntington Beach Homes for Sale
- Irvine Homes for Sale
- La Habra Homes for Sale
- Long Beach Homes for Sale
- Los Angeles Homes for Sale
- Ontario Homes for Sale
- Placentia Homes for Sale
- San Bernardino Homes for Sale
- Whittier Homes for Sale
- Yorba Linda Homes for Sale
- More Cities
Other Riverside Resources
- Riverside Homes for Sale
- Riverside Townhomes for Sale
- Riverside Condos for Sale
- Riverside 1 Bedroom Homes for Sale
- Riverside 2 Bedroom Homes for Sale
- Riverside 3 Bedroom Homes for Sale
- Riverside 4 Bedroom Homes for Sale
- Riverside 5 Bedroom Homes for Sale
- Riverside Single Story Homes for Sale
- Riverside Homes for Sale with Pools
- Riverside Homes for Sale with 3 Car Garages
- Riverside New Homes for Sale
- Riverside Homes for Sale with Large Lots
- Riverside Cheapest Homes for Sale
- Riverside Luxury Homes for Sale
- Riverside Newest Listings for Sale
- Riverside Homes Pending Sale
- Riverside Recently Sold Homes
