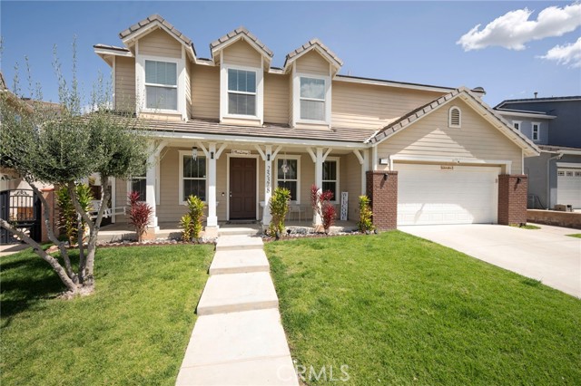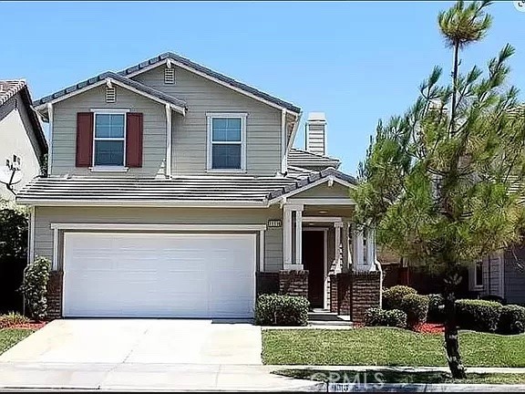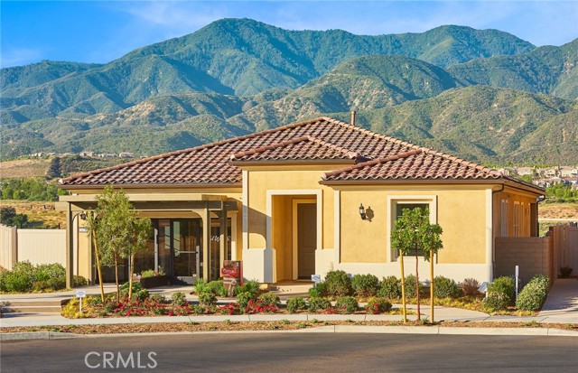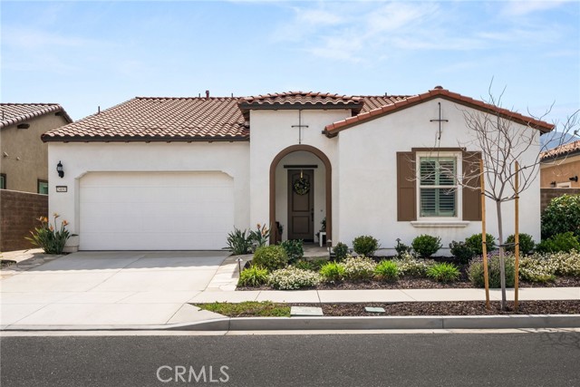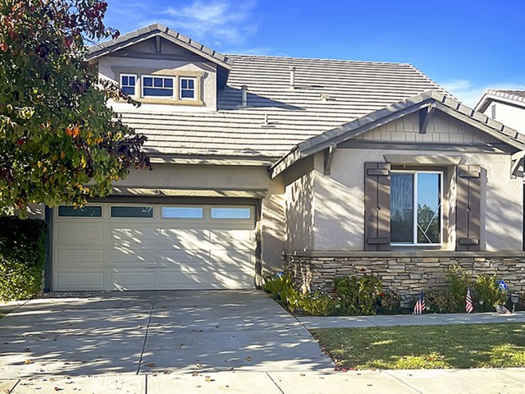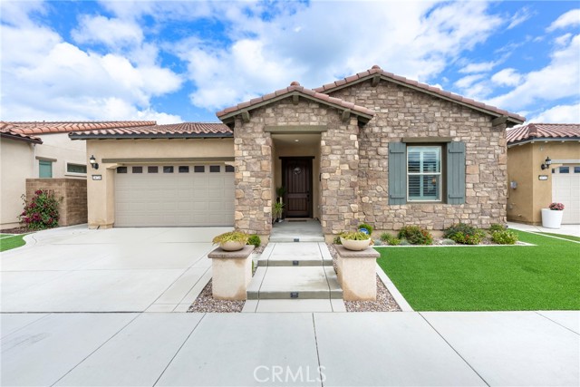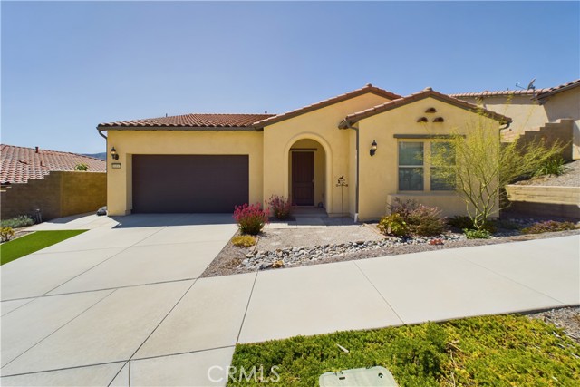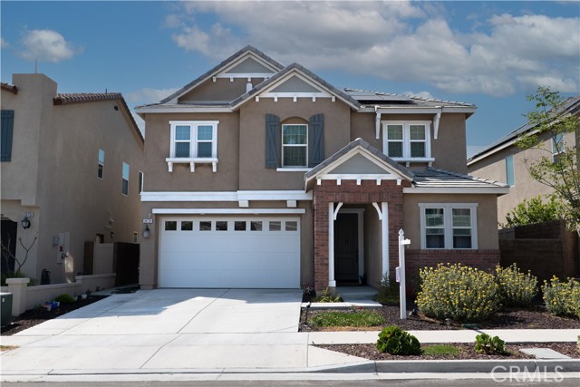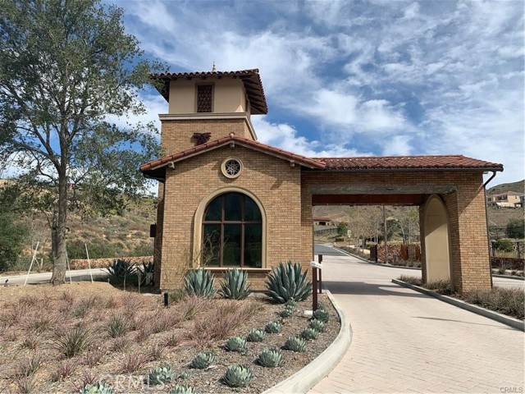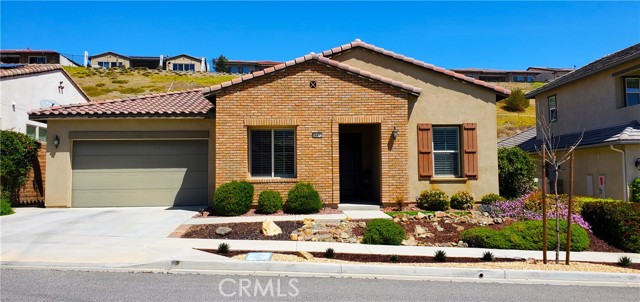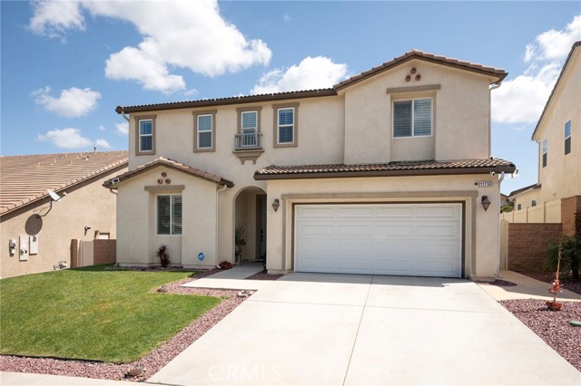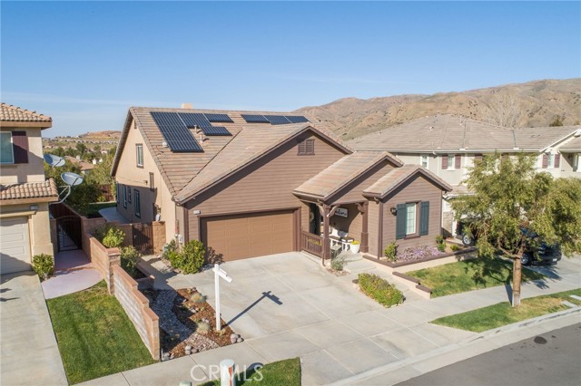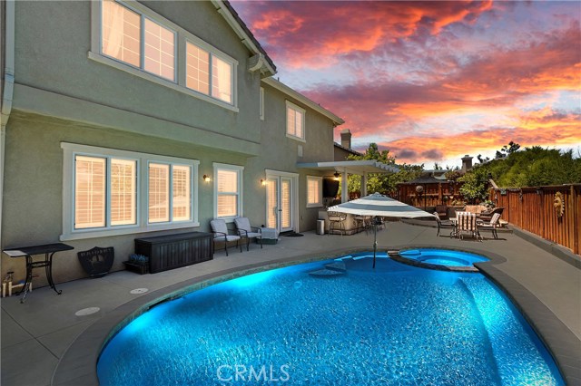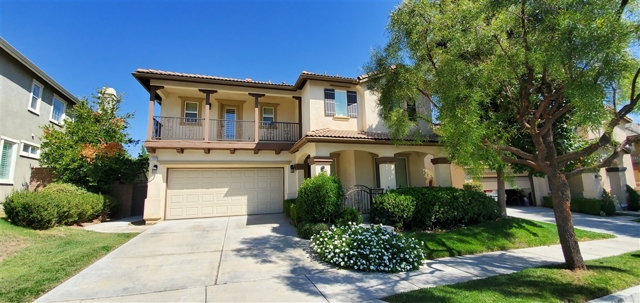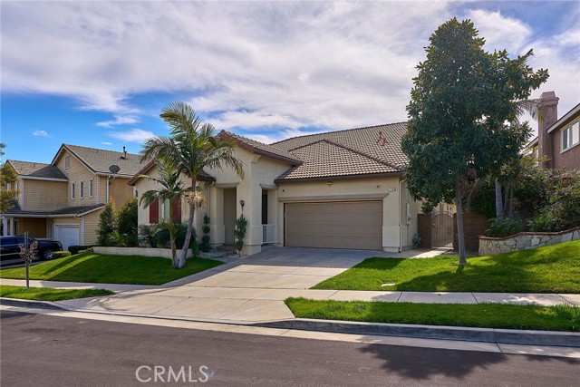
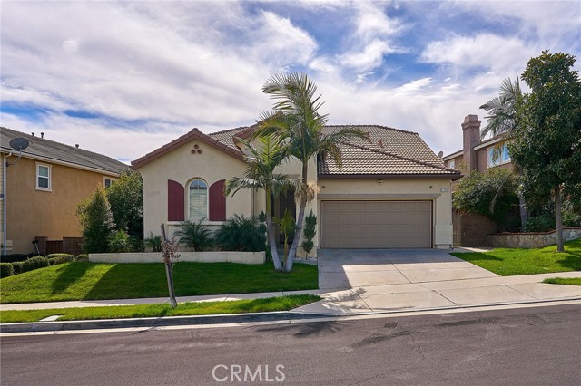
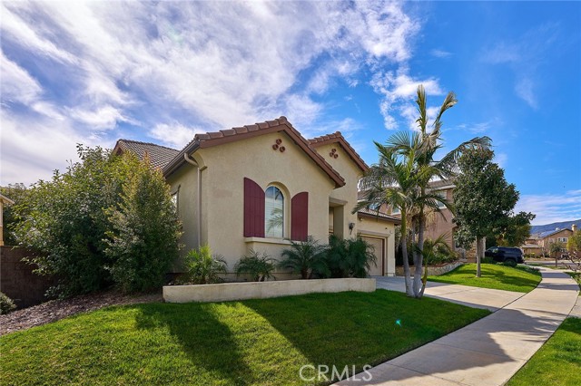
View Photos
11295 Tesota Loop St Corona, CA 92883
$795,000
Sold Price as of 04/29/2024
- 4 Beds
- 3 Baths
- 2,759 Sq.Ft.
Sold
Property Overview: 11295 Tesota Loop St Corona, CA has 4 bedrooms, 3 bathrooms, 2,759 living square feet and 6,970 square feet lot size. Call an Ardent Real Estate Group agent with any questions you may have.
Listed by Tammy Kim | BRE #00991703 | Tammy Kim, Broker
Last checked: 5 minutes ago |
Last updated: April 30th, 2024 |
Source CRMLS |
DOM: 18
Home details
- Lot Sq. Ft
- 6,970
- HOA Dues
- $85/mo
- Year built
- 2005
- Garage
- 3 Car
- Property Type:
- Single Family Home
- Status
- Sold
- MLS#
- PW24040609
- City
- Corona
- County
- Riverside
- Time on Site
- 80 days
Show More
Property Details for 11295 Tesota Loop St
Local Corona Agent
Loading...
Sale History for 11295 Tesota Loop St
Last sold for $795,000 on April 29th, 2024
-
April, 2024
-
Apr 29, 2024
Date
Sold
CRMLS: PW24040609
$795,000
Price
-
Feb 28, 2024
Date
Active
CRMLS: PW24040609
$798,800
Price
-
December, 2021
-
Dec 23, 2021
Date
Leased
CRMLS: PW21252199
$3,400
Price
-
Nov 19, 2021
Date
Active
CRMLS: PW21252199
$3,600
Price
-
Listing provided courtesy of CRMLS
-
September, 2021
-
Sep 12, 2021
Date
Active
CRMLS: OC21201327
$2,995
Price
-
Listing provided courtesy of CRMLS
-
September, 2021
-
Sep 3, 2021
Date
Active
CRMLS: OC21145565
$609,000
Price
-
Aug 26, 2021
Date
Price Change
CRMLS: OC21145565
$609,000
Price
-
Aug 25, 2021
Date
Active Under Contract
CRMLS: OC21145565
$599,900
Price
-
Aug 16, 2021
Date
Price Change
CRMLS: OC21145565
$599,900
Price
-
Jul 31, 2021
Date
Price Change
CRMLS: OC21145565
$650,000
Price
-
Jul 19, 2021
Date
Price Change
CRMLS: OC21145565
$675,000
Price
-
Jul 10, 2021
Date
Active
CRMLS: OC21145565
$699,900
Price
-
Jul 5, 2021
Date
Coming Soon
CRMLS: OC21145565
$699,900
Price
-
Listing provided courtesy of CRMLS
-
June, 2005
-
Jun 17, 2005
Date
Sold (Public Records)
Public Records
$558,000
Price
Show More
Tax History for 11295 Tesota Loop St
Assessed Value (2021):
$499,179
| Year | Land Value | Improved Value | Assessed Value |
|---|---|---|---|
| 2021 | $143,541 | $355,638 | $499,179 |
Home Value Compared to the Market
This property vs the competition
About 11295 Tesota Loop St
Detailed summary of property
Public Facts for 11295 Tesota Loop St
Public county record property details
- Beds
- 3
- Baths
- 2
- Year built
- 2005
- Sq. Ft.
- 2,759
- Lot Size
- 6,969
- Stories
- 2
- Type
- Single Family Residential
- Pool
- No
- Spa
- No
- County
- Riverside
- Lot#
- 74
- APN
- 290-472-002
The source for these homes facts are from public records.
92883 Real Estate Sale History (Last 30 days)
Last 30 days of sale history and trends
Median List Price
$753,990
Median List Price/Sq.Ft.
$361
Median Sold Price
$770,005
Median Sold Price/Sq.Ft.
$345
Total Inventory
229
Median Sale to List Price %
98.97%
Avg Days on Market
40
Loan Type
Conventional (67.16%), FHA (7.46%), VA (8.96%), Cash (11.94%), Other (4.48%)
Thinking of Selling?
Is this your property?
Thinking of Selling?
Call, Text or Message
Thinking of Selling?
Call, Text or Message
Homes for Sale Near 11295 Tesota Loop St
Nearby Homes for Sale
Recently Sold Homes Near 11295 Tesota Loop St
Related Resources to 11295 Tesota Loop St
New Listings in 92883
Popular Zip Codes
Popular Cities
- Anaheim Hills Homes for Sale
- Brea Homes for Sale
- Fullerton Homes for Sale
- Huntington Beach Homes for Sale
- Irvine Homes for Sale
- La Habra Homes for Sale
- Long Beach Homes for Sale
- Los Angeles Homes for Sale
- Ontario Homes for Sale
- Placentia Homes for Sale
- Riverside Homes for Sale
- San Bernardino Homes for Sale
- Whittier Homes for Sale
- Yorba Linda Homes for Sale
- More Cities
Other Corona Resources
- Corona Homes for Sale
- Corona Townhomes for Sale
- Corona Condos for Sale
- Corona 1 Bedroom Homes for Sale
- Corona 2 Bedroom Homes for Sale
- Corona 3 Bedroom Homes for Sale
- Corona 4 Bedroom Homes for Sale
- Corona 5 Bedroom Homes for Sale
- Corona Single Story Homes for Sale
- Corona Homes for Sale with Pools
- Corona Homes for Sale with 3 Car Garages
- Corona New Homes for Sale
- Corona Homes for Sale with Large Lots
- Corona Cheapest Homes for Sale
- Corona Luxury Homes for Sale
- Corona Newest Listings for Sale
- Corona Homes Pending Sale
- Corona Recently Sold Homes
Based on information from California Regional Multiple Listing Service, Inc. as of 2019. This information is for your personal, non-commercial use and may not be used for any purpose other than to identify prospective properties you may be interested in purchasing. Display of MLS data is usually deemed reliable but is NOT guaranteed accurate by the MLS. Buyers are responsible for verifying the accuracy of all information and should investigate the data themselves or retain appropriate professionals. Information from sources other than the Listing Agent may have been included in the MLS data. Unless otherwise specified in writing, Broker/Agent has not and will not verify any information obtained from other sources. The Broker/Agent providing the information contained herein may or may not have been the Listing and/or Selling Agent.
