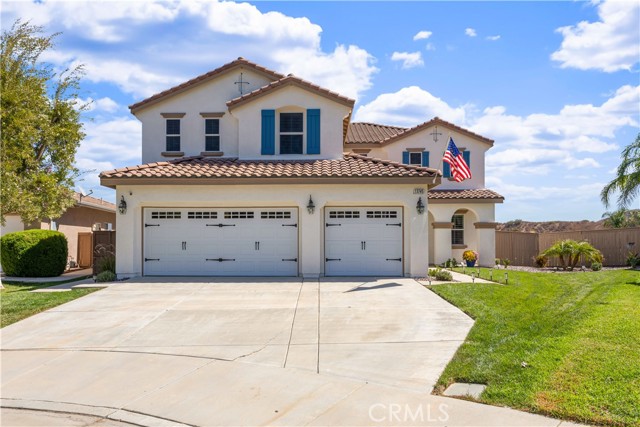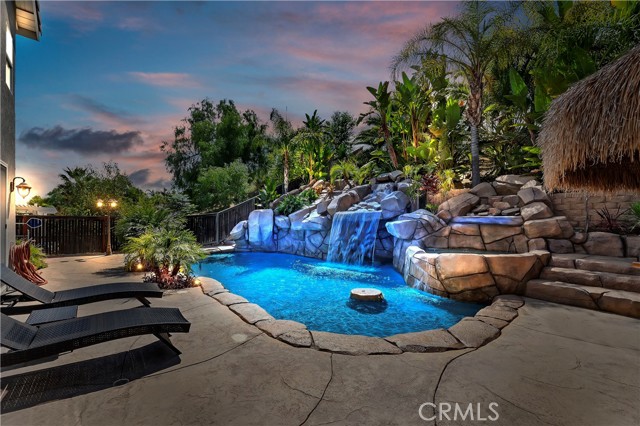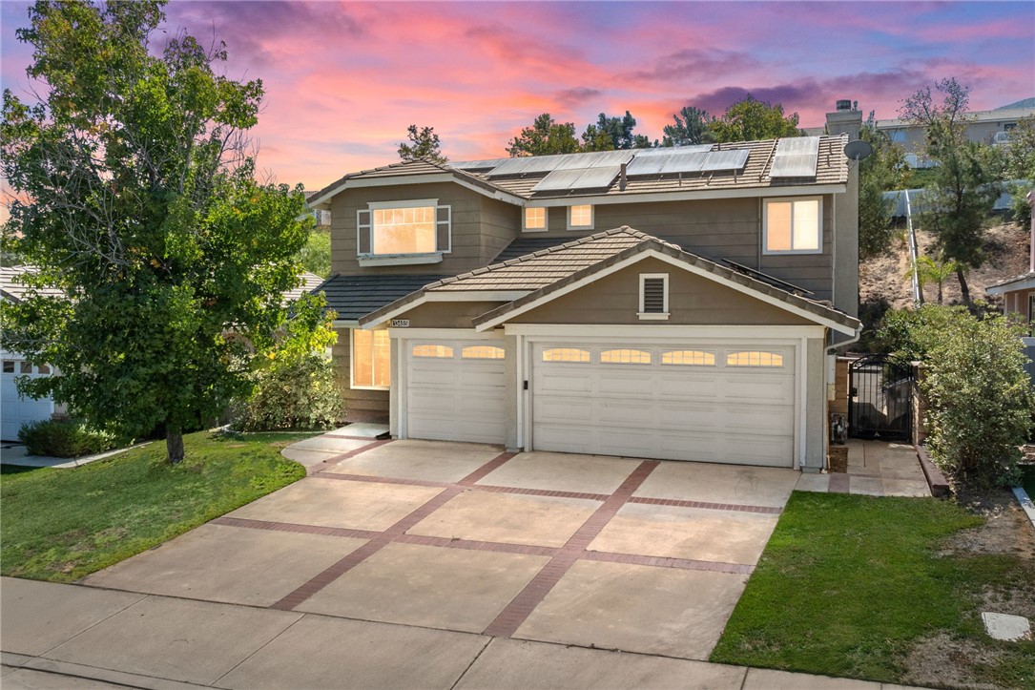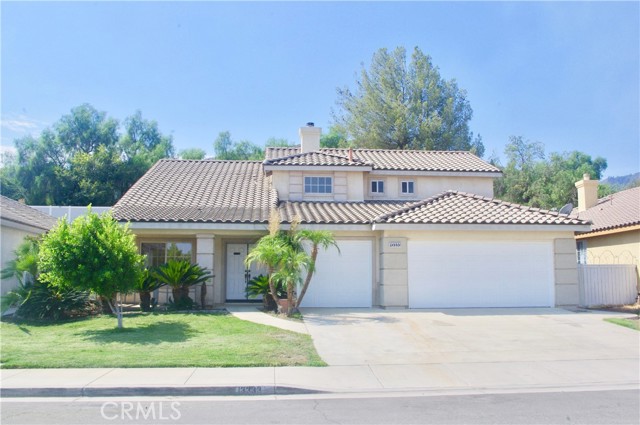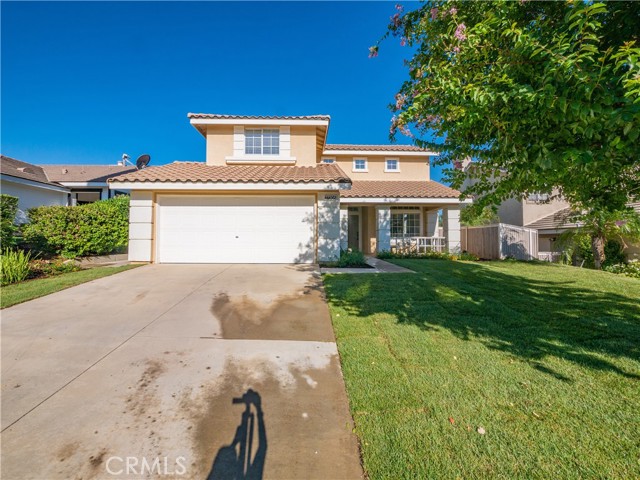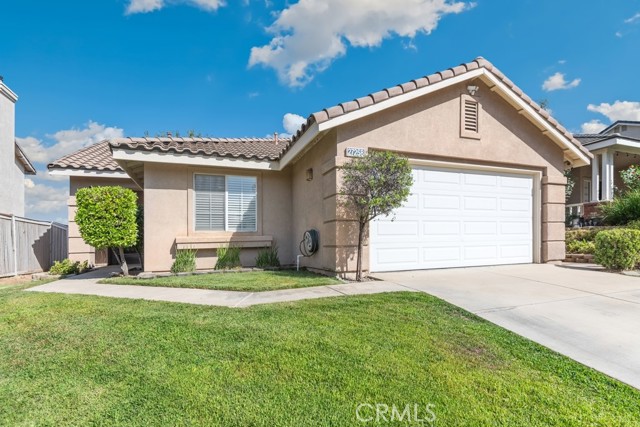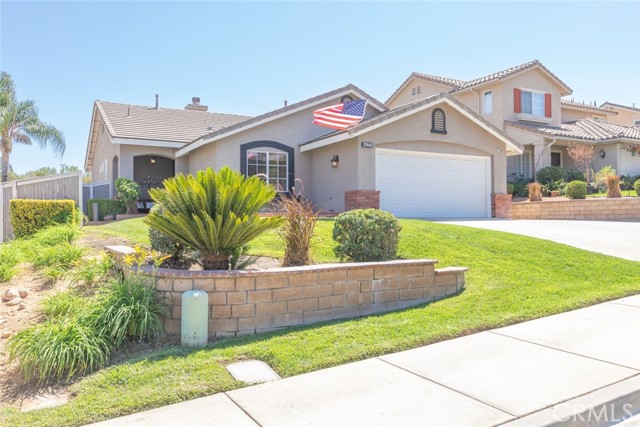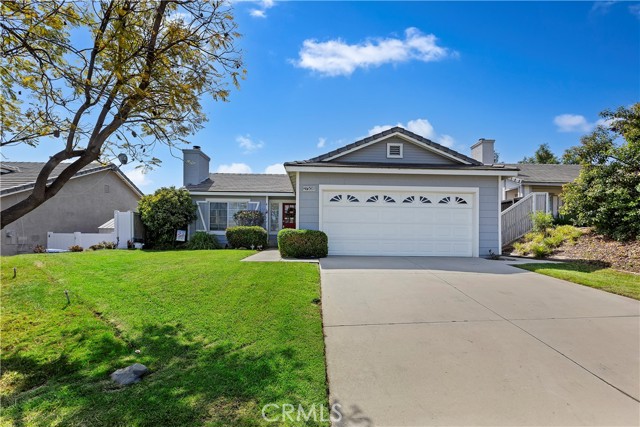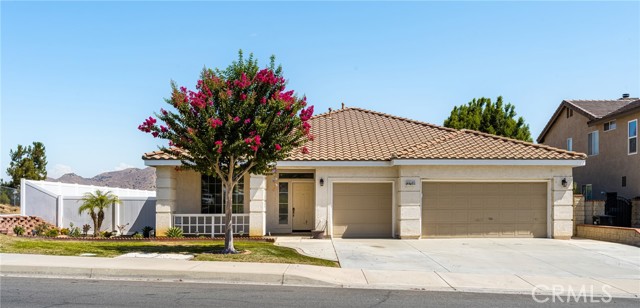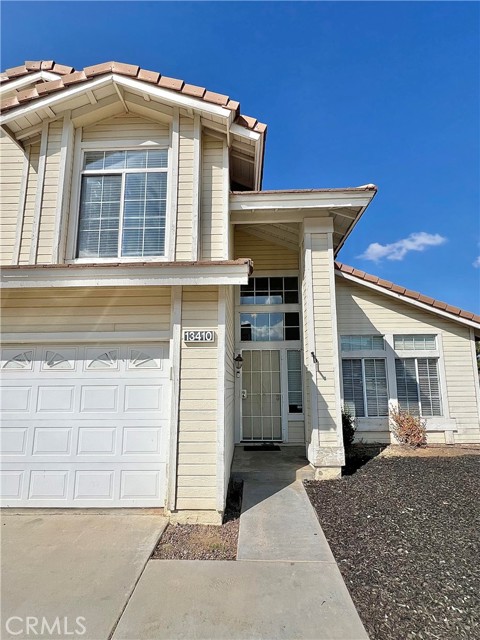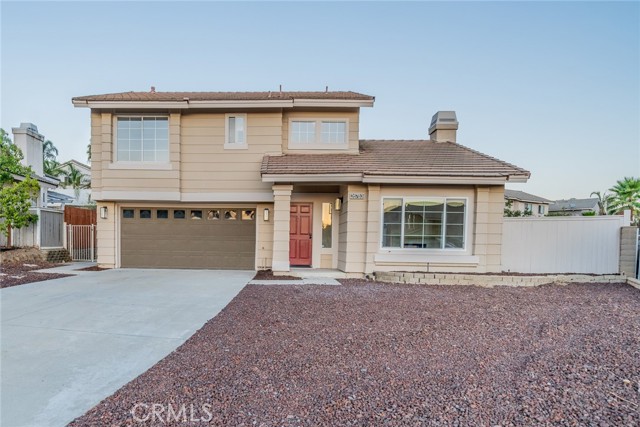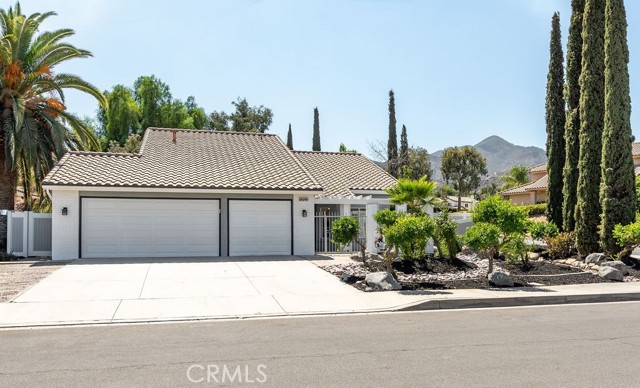1131 Shadowcrest Ln Fallbrook, CA 92028
$600,000
Sold Price as of 04/30/2015
- 4 Beds
- 2 Baths
- 3,203 Sq.Ft.
Off Market
Property Overview: 1131 Shadowcrest Ln Fallbrook, CA has 4 bedrooms, 2 bathrooms, 3,203 living square feet and 36,590 square feet lot size. Call an Ardent Real Estate Group agent with any questions you may have.
Home Value Compared to the Market
Refinance your Current Mortgage and Save
Save $
You could be saving money by taking advantage of a lower rate and reducing your monthly payment. See what current rates are at and get a free no-obligation quote on today's refinance rates.
Local Fallbrook Agent
Loading...
Sale History for 1131 Shadowcrest Ln
Last sold for $600,000 on May 1st, 2015
-
August, 2019
-
Aug 31, 2019
Date
Canceled
CRMLS: 130028552
--
Price
-
Listing provided courtesy of CRMLS
-
August, 2019
-
Aug 24, 2019
Date
Expired
CRMLS: 140022719
--
Price
-
Listing provided courtesy of CRMLS
-
January, 2019
-
Jan 16, 2019
Date
Expired
CRMLS: SW18209004
$734,000
Price
-
Jan 9, 2019
Date
Withdrawn
CRMLS: SW18209004
$734,000
Price
-
Jan 3, 2019
Date
Active
CRMLS: SW18209004
$734,000
Price
-
Dec 18, 2018
Date
Hold
CRMLS: SW18209004
$734,000
Price
-
Sep 10, 2018
Date
Active
CRMLS: SW18209004
$734,000
Price
-
Listing provided courtesy of CRMLS
-
December, 2018
-
Dec 28, 2018
Date
Sold
CRMLS: 140051788
$600,000
Price
-
Listing provided courtesy of CRMLS
-
April, 2015
-
Apr 30, 2015
Date
Sold (Public Records)
Public Records
$600,000
Price
-
June, 2010
-
Jun 30, 2010
Date
Sold (Public Records)
Public Records
$503,000
Price
Show More
Tax History for 1131 Shadowcrest Ln
Assessed Value (2020):
$659,359
| Year | Land Value | Improved Value | Assessed Value |
|---|---|---|---|
| 2020 | $173,106 | $486,253 | $659,359 |
About 1131 Shadowcrest Ln
Detailed summary of property
Public Facts for 1131 Shadowcrest Ln
Public county record property details
- Beds
- 4
- Baths
- 2
- Year built
- 2001
- Sq. Ft.
- 3,203
- Lot Size
- 36,590
- Stories
- --
- Type
- Single Family Residential
- Pool
- Yes
- Spa
- No
- County
- San Diego
- Lot#
- 6
- APN
- 106-370-39-00
The source for these homes facts are from public records.
92028 Real Estate Sale History (Last 30 days)
Last 30 days of sale history and trends
Median List Price
$989,999
Median List Price/Sq.Ft.
$448
Median Sold Price
$835,000
Median Sold Price/Sq.Ft.
$416
Total Inventory
212
Median Sale to List Price %
99.52%
Avg Days on Market
26
Loan Type
Conventional (46.15%), FHA (7.69%), VA (11.54%), Cash (26.92%), Other (7.69%)
Thinking of Selling?
Is this your property?
Thinking of Selling?
Call, Text or Message
Thinking of Selling?
Call, Text or Message
Refinance your Current Mortgage and Save
Save $
You could be saving money by taking advantage of a lower rate and reducing your monthly payment. See what current rates are at and get a free no-obligation quote on today's refinance rates.
Homes for Sale Near 1131 Shadowcrest Ln
Nearby Homes for Sale
Recently Sold Homes Near 1131 Shadowcrest Ln
Nearby Homes to 1131 Shadowcrest Ln
Data from public records.
5 Beds |
3 Baths |
3,045 Sq. Ft.
4 Beds |
2 Baths |
3,203 Sq. Ft.
5 Beds |
3 Baths |
3,045 Sq. Ft.
5 Beds |
3 Baths |
3,311 Sq. Ft.
4 Beds |
2 Baths |
3,203 Sq. Ft.
4 Beds |
2 Baths |
2,861 Sq. Ft.
5 Beds |
3 Baths |
3,200 Sq. Ft.
4 Beds |
2 Baths |
3,203 Sq. Ft.
5 Beds |
3 Baths |
3,045 Sq. Ft.
5 Beds |
3 Baths |
3,045 Sq. Ft.
5 Beds |
3 Baths |
3,045 Sq. Ft.
4 Beds |
3 Baths |
2,861 Sq. Ft.
Related Resources to 1131 Shadowcrest Ln
New Listings in 92028
Popular Zip Codes
Popular Cities
- Anaheim Hills Homes for Sale
- Brea Homes for Sale
- Corona Homes for Sale
- Fullerton Homes for Sale
- Huntington Beach Homes for Sale
- Irvine Homes for Sale
- La Habra Homes for Sale
- Long Beach Homes for Sale
- Los Angeles Homes for Sale
- Ontario Homes for Sale
- Placentia Homes for Sale
- Riverside Homes for Sale
- San Bernardino Homes for Sale
- Whittier Homes for Sale
- Yorba Linda Homes for Sale
- More Cities
Other Fallbrook Resources
- Fallbrook Homes for Sale
- Fallbrook Townhomes for Sale
- Fallbrook Condos for Sale
- Fallbrook 1 Bedroom Homes for Sale
- Fallbrook 2 Bedroom Homes for Sale
- Fallbrook 3 Bedroom Homes for Sale
- Fallbrook 4 Bedroom Homes for Sale
- Fallbrook 5 Bedroom Homes for Sale
- Fallbrook Single Story Homes for Sale
- Fallbrook Homes for Sale with Pools
- Fallbrook Homes for Sale with 3 Car Garages
- Fallbrook New Homes for Sale
- Fallbrook Homes for Sale with Large Lots
- Fallbrook Cheapest Homes for Sale
- Fallbrook Luxury Homes for Sale
- Fallbrook Newest Listings for Sale
- Fallbrook Homes Pending Sale
- Fallbrook Recently Sold Homes
