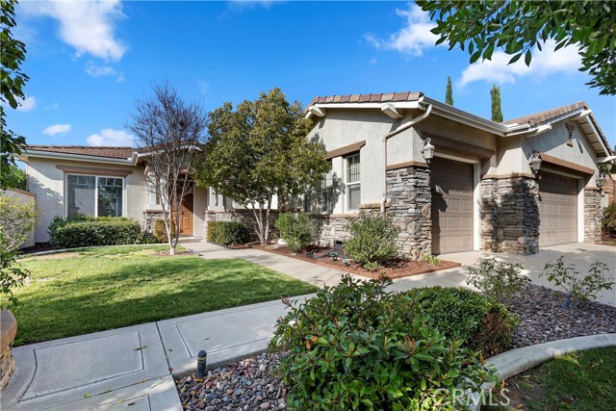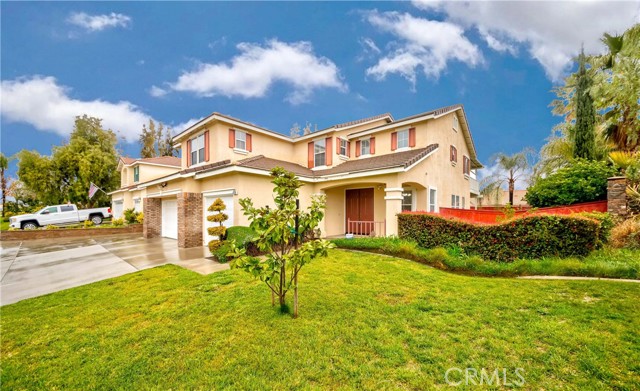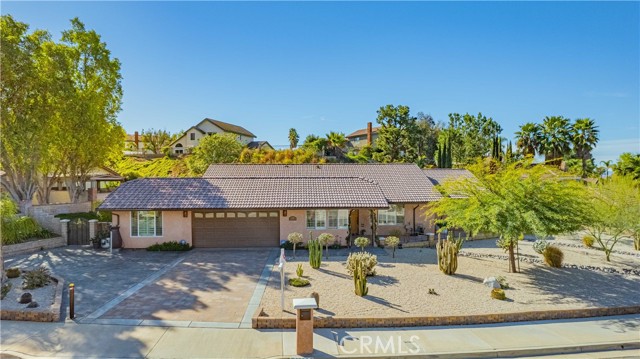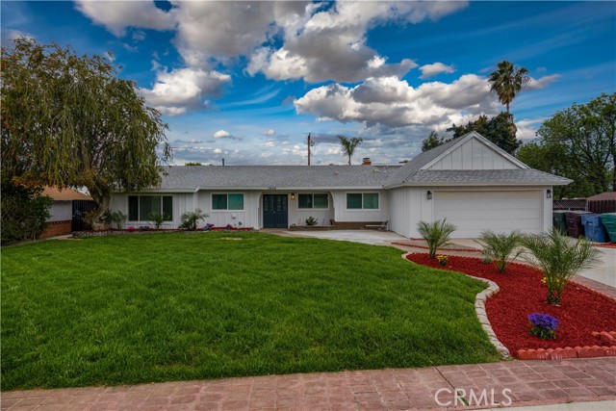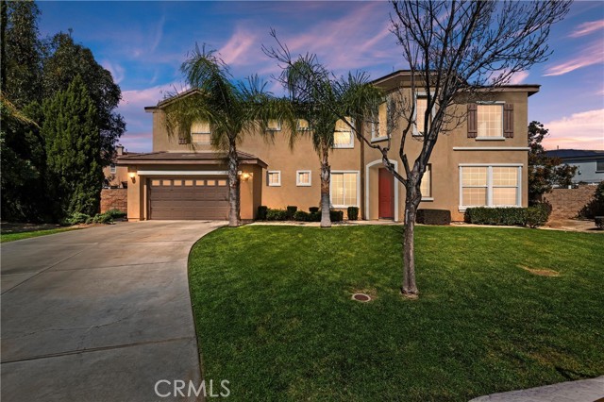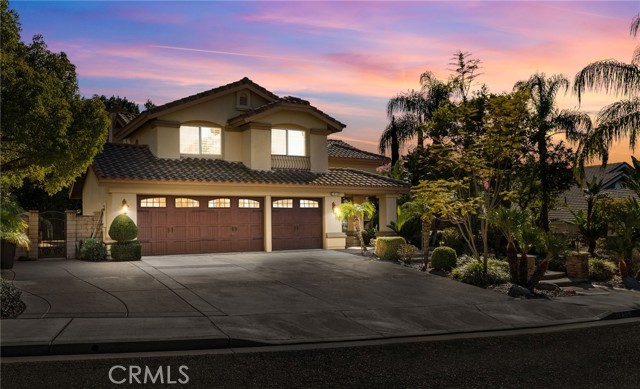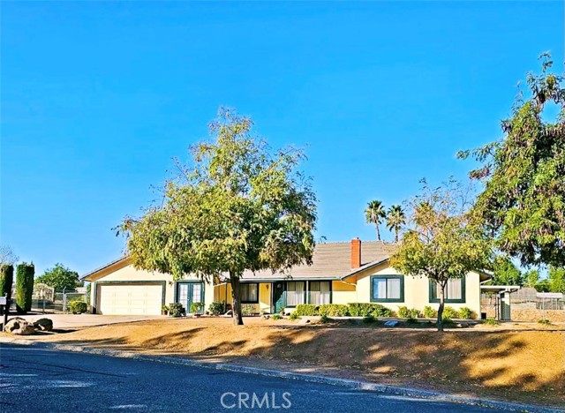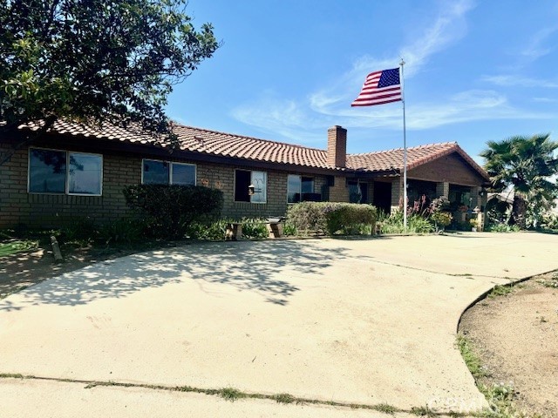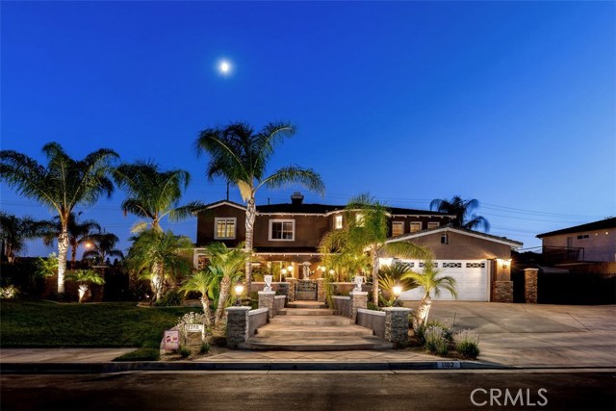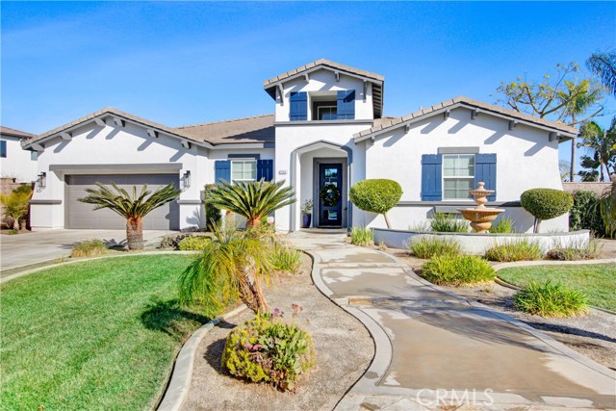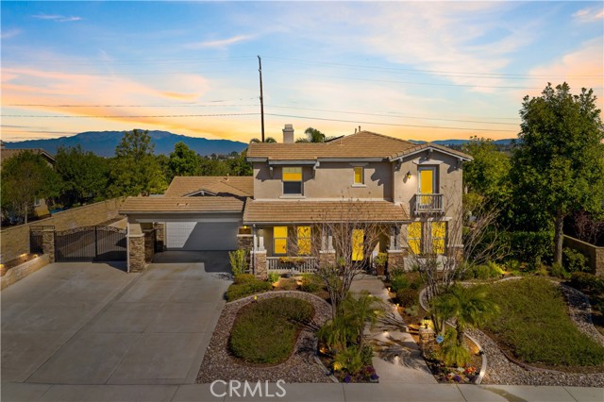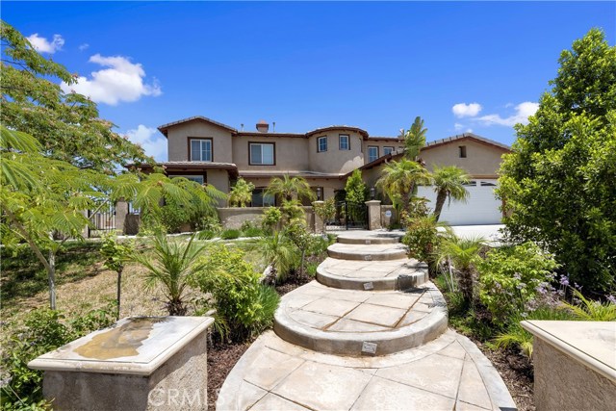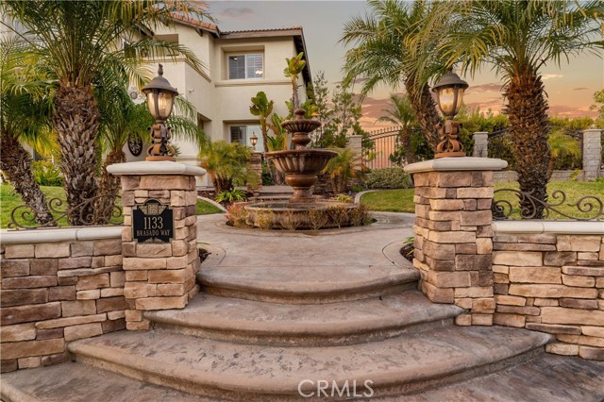
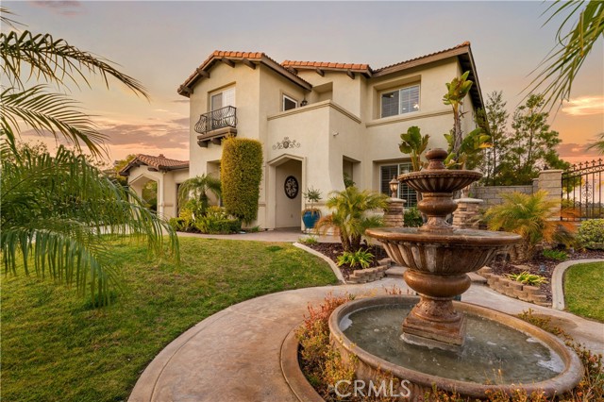
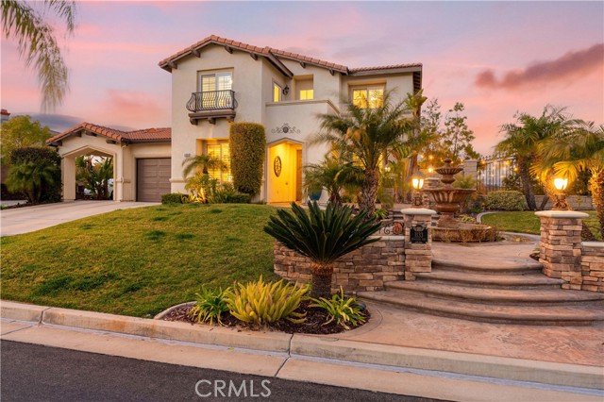
View Photos
1133 Brasado Way Riverside, CA 92508
$1,095,000
Sold Price as of 05/10/2023
- 4 Beds
- 4 Baths
- 3,179 Sq.Ft.
Sold
Property Overview: 1133 Brasado Way Riverside, CA has 4 bedrooms, 4 bathrooms, 3,179 living square feet and 40,946 square feet lot size. Call an Ardent Real Estate Group agent with any questions you may have.
Listed by MICHELLE RICHARDS | BRE #01298116 | REALTY ALLSTARS & ASSOCIATES
Co-listed by ANDREW MULGREW | BRE #01251406 | REALTY ALLSTARS & ASSOCIATES
Co-listed by ANDREW MULGREW | BRE #01251406 | REALTY ALLSTARS & ASSOCIATES
Last checked: 8 minutes ago |
Last updated: December 21st, 2023 |
Source CRMLS |
DOM: 38
Home details
- Lot Sq. Ft
- 40,946
- HOA Dues
- $260/mo
- Year built
- 2003
- Garage
- 3 Car
- Property Type:
- Single Family Home
- Status
- Sold
- MLS#
- EV23030309
- City
- Riverside
- County
- Riverside
- Time on Site
- 427 days
Show More
Property Details for 1133 Brasado Way
Local Riverside Agent
Loading...
Sale History for 1133 Brasado Way
Last sold for $1,095,000 on May 10th, 2023
-
May, 2023
-
May 10, 2023
Date
Sold
CRMLS: EV23030309
$1,095,000
Price
-
Feb 28, 2023
Date
Active
CRMLS: EV23030309
$1,250,000
Price
-
August, 2021
-
Aug 19, 2021
Date
Sold
CRMLS: IV21162014
$985,000
Price
-
Aug 16, 2021
Date
Pending
CRMLS: IV21162014
$960,000
Price
-
Jul 27, 2021
Date
Active Under Contract
CRMLS: IV21162014
$960,000
Price
-
Jul 24, 2021
Date
Active
CRMLS: IV21162014
$960,000
Price
-
Jul 24, 2021
Date
Coming Soon
CRMLS: IV21162014
$960,000
Price
-
Listing provided courtesy of CRMLS
-
June, 2006
-
Jun 21, 2006
Date
Sold (Public Records)
Public Records
$675,000
Price
-
June, 2003
-
Jun 25, 2003
Date
Sold (Public Records)
Public Records
$835,000
Price
Show More
Tax History for 1133 Brasado Way
Assessed Value (2020):
$745,556
| Year | Land Value | Improved Value | Assessed Value |
|---|---|---|---|
| 2020 | $142,470 | $603,086 | $745,556 |
Home Value Compared to the Market
This property vs the competition
About 1133 Brasado Way
Detailed summary of property
Public Facts for 1133 Brasado Way
Public county record property details
- Beds
- 4
- Baths
- 3
- Year built
- 2003
- Sq. Ft.
- 3,179
- Lot Size
- 40,946
- Stories
- 2
- Type
- Single Family Residential
- Pool
- Yes
- Spa
- No
- County
- Riverside
- Lot#
- 24
- APN
- 276-100-040
The source for these homes facts are from public records.
92508 Real Estate Sale History (Last 30 days)
Last 30 days of sale history and trends
Median List Price
$785,000
Median List Price/Sq.Ft.
$300
Median Sold Price
$780,000
Median Sold Price/Sq.Ft.
$343
Total Inventory
70
Median Sale to List Price %
101.96%
Avg Days on Market
32
Loan Type
Conventional (75%), FHA (8.33%), VA (0%), Cash (8.33%), Other (8.33%)
Thinking of Selling?
Is this your property?
Thinking of Selling?
Call, Text or Message
Thinking of Selling?
Call, Text or Message
Homes for Sale Near 1133 Brasado Way
Nearby Homes for Sale
Recently Sold Homes Near 1133 Brasado Way
Related Resources to 1133 Brasado Way
New Listings in 92508
Popular Zip Codes
Popular Cities
- Anaheim Hills Homes for Sale
- Brea Homes for Sale
- Corona Homes for Sale
- Fullerton Homes for Sale
- Huntington Beach Homes for Sale
- Irvine Homes for Sale
- La Habra Homes for Sale
- Long Beach Homes for Sale
- Los Angeles Homes for Sale
- Ontario Homes for Sale
- Placentia Homes for Sale
- San Bernardino Homes for Sale
- Whittier Homes for Sale
- Yorba Linda Homes for Sale
- More Cities
Other Riverside Resources
- Riverside Homes for Sale
- Riverside Townhomes for Sale
- Riverside Condos for Sale
- Riverside 1 Bedroom Homes for Sale
- Riverside 2 Bedroom Homes for Sale
- Riverside 3 Bedroom Homes for Sale
- Riverside 4 Bedroom Homes for Sale
- Riverside 5 Bedroom Homes for Sale
- Riverside Single Story Homes for Sale
- Riverside Homes for Sale with Pools
- Riverside Homes for Sale with 3 Car Garages
- Riverside New Homes for Sale
- Riverside Homes for Sale with Large Lots
- Riverside Cheapest Homes for Sale
- Riverside Luxury Homes for Sale
- Riverside Newest Listings for Sale
- Riverside Homes Pending Sale
- Riverside Recently Sold Homes
Based on information from California Regional Multiple Listing Service, Inc. as of 2019. This information is for your personal, non-commercial use and may not be used for any purpose other than to identify prospective properties you may be interested in purchasing. Display of MLS data is usually deemed reliable but is NOT guaranteed accurate by the MLS. Buyers are responsible for verifying the accuracy of all information and should investigate the data themselves or retain appropriate professionals. Information from sources other than the Listing Agent may have been included in the MLS data. Unless otherwise specified in writing, Broker/Agent has not and will not verify any information obtained from other sources. The Broker/Agent providing the information contained herein may or may not have been the Listing and/or Selling Agent.
