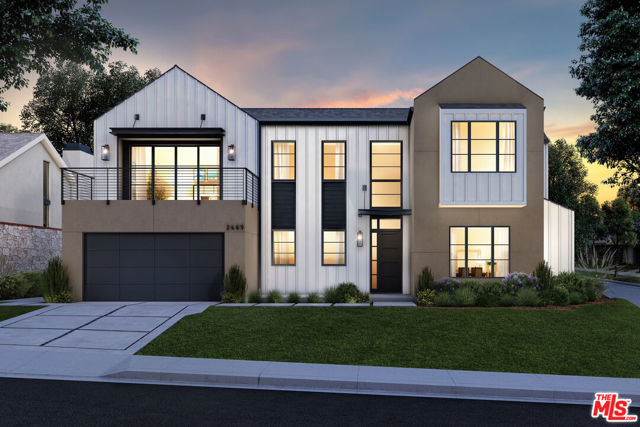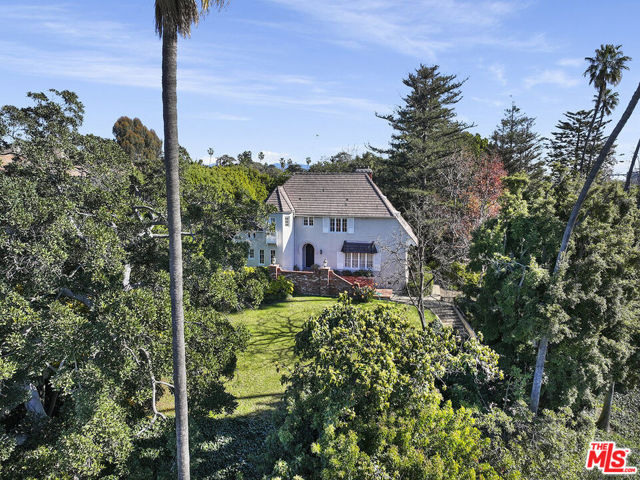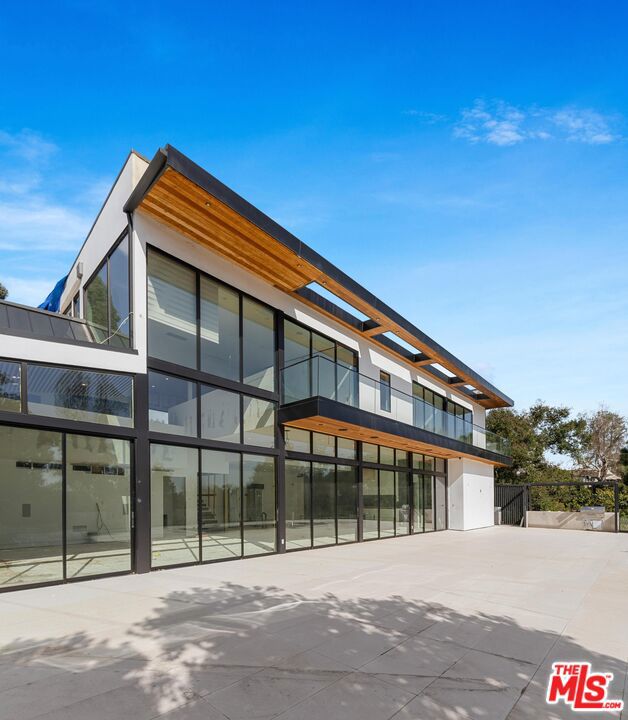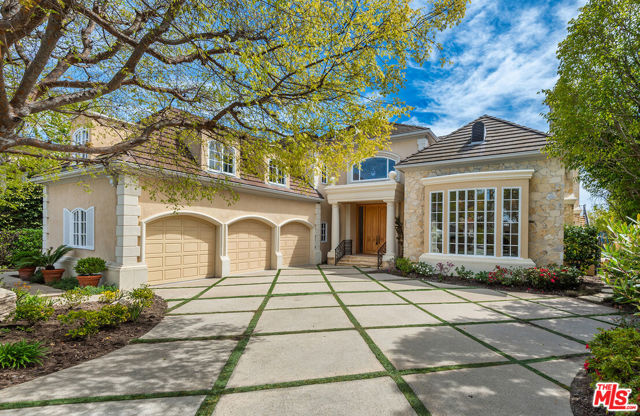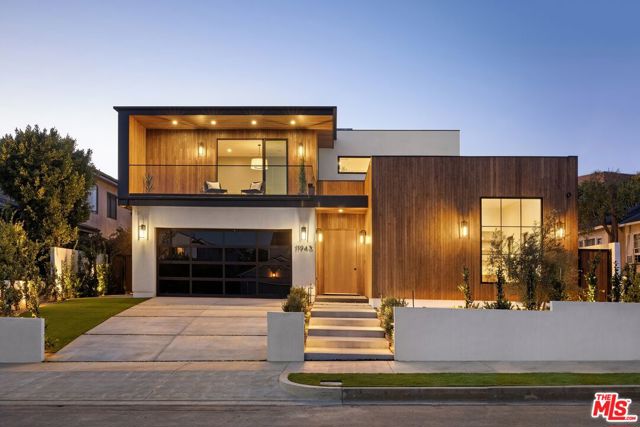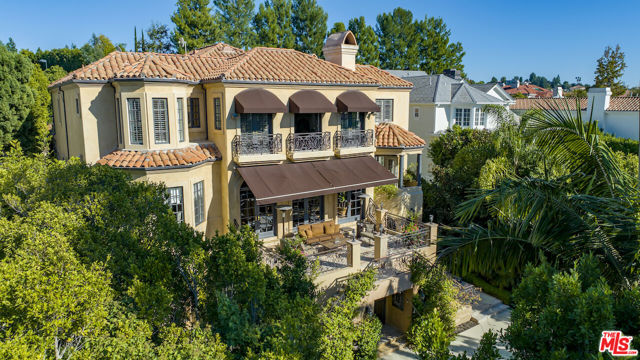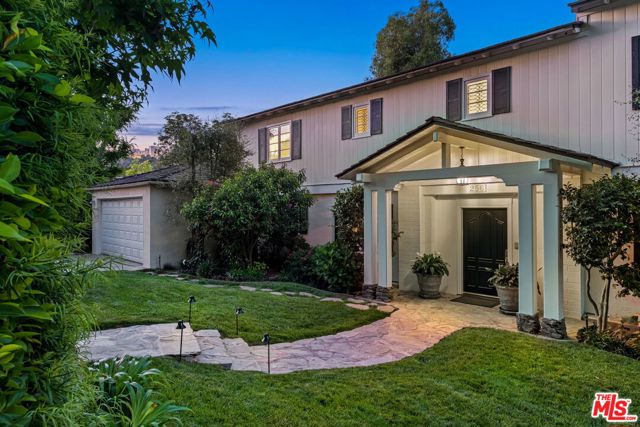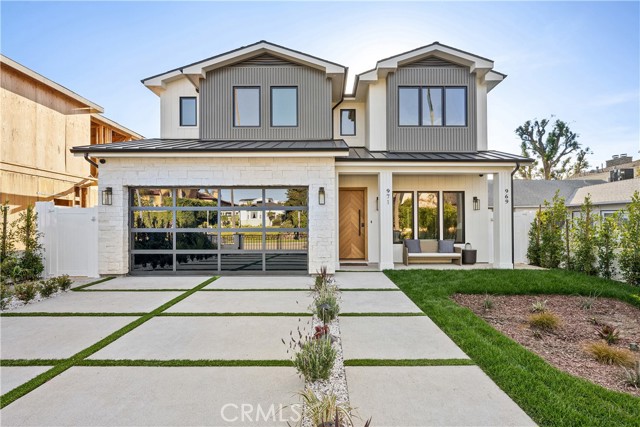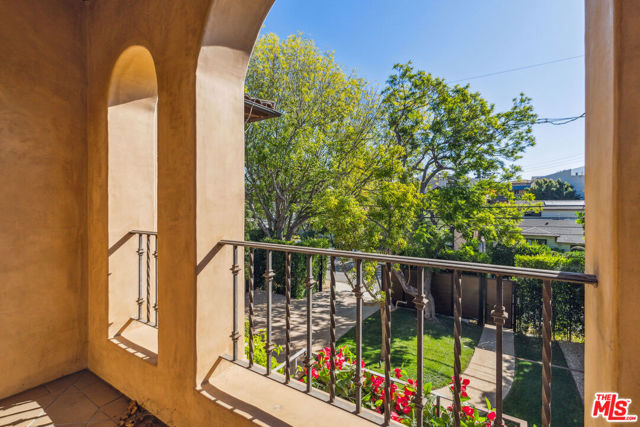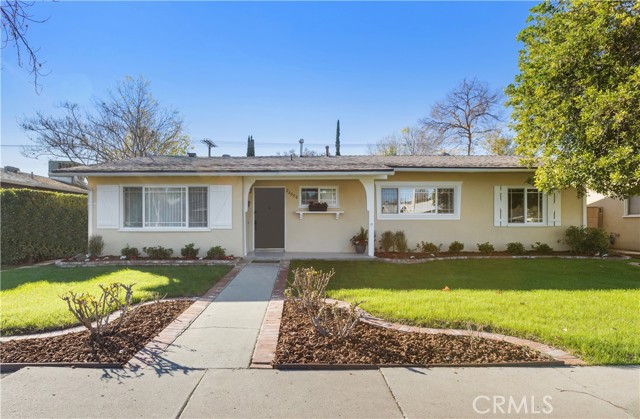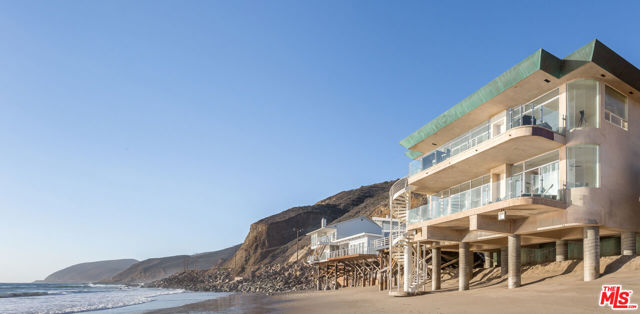
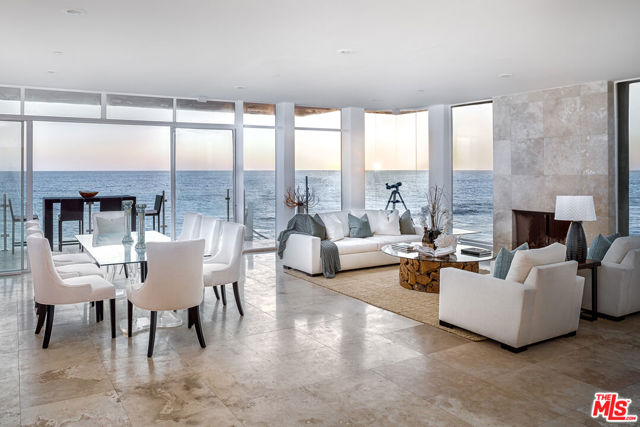
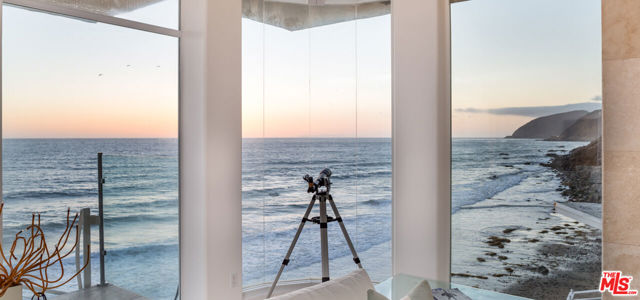
View Photos
11344 Pacific Coast Hwy Malibu, CA 90265
$6,595,000
Sold Price as of 09/12/2022
- 4 Beds
- 4 Baths
- 3,144 Sq.Ft.
Sold
Property Overview: 11344 Pacific Coast Hwy Malibu, CA has 4 bedrooms, 4 bathrooms, 3,144 living square feet and 8,130 square feet lot size. Call an Ardent Real Estate Group agent with any questions you may have.
Listed by Amber Koepf-Reed | BRE #01213115 | Compass
Last checked: 4 minutes ago |
Last updated: November 27th, 2023 |
Source CRMLS |
DOM: 143
Home details
- Lot Sq. Ft
- 8,130
- HOA Dues
- $0/mo
- Year built
- 2005
- Garage
- --
- Property Type:
- Single Family Home
- Status
- Sold
- MLS#
- 22136565
- City
- Malibu
- County
- Ventura
- Time on Site
- 772 days
Show More
Property Details for 11344 Pacific Coast Hwy
Local Malibu Agent
Loading...
Sale History for 11344 Pacific Coast Hwy
Last sold for $6,595,000 on September 12th, 2022
-
November, 2023
-
Nov 27, 2023
Date
Expired
CRMLS: 23288103
$35,000
Price
-
Jul 7, 2023
Date
Active
CRMLS: 23288103
$35,000
Price
-
Listing provided courtesy of CRMLS
-
November, 2023
-
Nov 27, 2023
Date
Expired
CRMLS: 23285905
$12,000,000
Price
-
Jun 30, 2023
Date
Active
CRMLS: 23285905
$12,000,000
Price
-
Listing provided courtesy of CRMLS
-
September, 2022
-
Sep 12, 2022
Date
Sold
CRMLS: 22136565
$6,595,000
Price
-
Mar 14, 2022
Date
Active
CRMLS: 22136565
$8,000,000
Price
-
August, 2018
-
Aug 19, 2018
Date
Expired
CRMLS: V0-217014096
$5,995,000
Price
-
Jun 7, 2018
Date
Active
CRMLS: V0-217014096
$5,995,000
Price
-
Apr 17, 2018
Date
Active Under Contract
CRMLS: V0-217014096
$5,995,000
Price
-
Nov 29, 2017
Date
Active
CRMLS: V0-217014096
$5,995,000
Price
-
Listing provided courtesy of CRMLS
-
November, 2017
-
Nov 29, 2017
Date
Canceled
CRMLS: V0-217012935
$5,995,000
Price
-
Oct 26, 2017
Date
Active
CRMLS: V0-217012935
$5,995,000
Price
-
Listing provided courtesy of CRMLS
-
January, 2009
-
Jan 27, 2009
Date
Sold (Public Records)
Public Records
--
Price
-
July, 2001
-
Jul 19, 2001
Date
Sold (Public Records)
Public Records
$415,000
Price
Show More
Tax History for 11344 Pacific Coast Hwy
Assessed Value (2020):
$3,879,000
| Year | Land Value | Improved Value | Assessed Value |
|---|---|---|---|
| 2020 | $3,491,000 | $388,000 | $3,879,000 |
Home Value Compared to the Market
This property vs the competition
About 11344 Pacific Coast Hwy
Detailed summary of property
Public Facts for 11344 Pacific Coast Hwy
Public county record property details
- Beds
- 2
- Baths
- 2
- Year built
- 2005
- Sq. Ft.
- 3,144
- Lot Size
- 8,130
- Stories
- 2
- Type
- Single Family Residential
- Pool
- No
- Spa
- No
- County
- Ventura
- Lot#
- --
- APN
- 700-0-080-035
The source for these homes facts are from public records.
90265 Real Estate Sale History (Last 30 days)
Last 30 days of sale history and trends
Median List Price
$3,200,000
Median List Price/Sq.Ft.
$1,557
Median Sold Price
$4,326,900
Median Sold Price/Sq.Ft.
$1,439
Total Inventory
22
Median Sale to List Price %
88.3%
Avg Days on Market
94
Loan Type
Conventional (0%), FHA (0%), VA (0%), Cash (26.67%), Other (13.33%)
Thinking of Selling?
Is this your property?
Thinking of Selling?
Call, Text or Message
Thinking of Selling?
Call, Text or Message
Homes for Sale Near 11344 Pacific Coast Hwy
Nearby Homes for Sale
Recently Sold Homes Near 11344 Pacific Coast Hwy
Related Resources to 11344 Pacific Coast Hwy
New Listings in 90265
Popular Zip Codes
Popular Cities
- Anaheim Hills Homes for Sale
- Brea Homes for Sale
- Corona Homes for Sale
- Fullerton Homes for Sale
- Huntington Beach Homes for Sale
- Irvine Homes for Sale
- La Habra Homes for Sale
- Long Beach Homes for Sale
- Los Angeles Homes for Sale
- Ontario Homes for Sale
- Placentia Homes for Sale
- Riverside Homes for Sale
- San Bernardino Homes for Sale
- Whittier Homes for Sale
- Yorba Linda Homes for Sale
- More Cities
Other Malibu Resources
- Malibu Homes for Sale
- Malibu Condos for Sale
- Malibu 1 Bedroom Homes for Sale
- Malibu 2 Bedroom Homes for Sale
- Malibu 3 Bedroom Homes for Sale
- Malibu 4 Bedroom Homes for Sale
- Malibu 5 Bedroom Homes for Sale
- Malibu Single Story Homes for Sale
- Malibu Homes for Sale with Pools
- Malibu Homes for Sale with 3 Car Garages
- Malibu New Homes for Sale
- Malibu Homes for Sale with Large Lots
- Malibu Cheapest Homes for Sale
- Malibu Luxury Homes for Sale
- Malibu Newest Listings for Sale
- Malibu Homes Pending Sale
- Malibu Recently Sold Homes
Based on information from California Regional Multiple Listing Service, Inc. as of 2019. This information is for your personal, non-commercial use and may not be used for any purpose other than to identify prospective properties you may be interested in purchasing. Display of MLS data is usually deemed reliable but is NOT guaranteed accurate by the MLS. Buyers are responsible for verifying the accuracy of all information and should investigate the data themselves or retain appropriate professionals. Information from sources other than the Listing Agent may have been included in the MLS data. Unless otherwise specified in writing, Broker/Agent has not and will not verify any information obtained from other sources. The Broker/Agent providing the information contained herein may or may not have been the Listing and/or Selling Agent.
