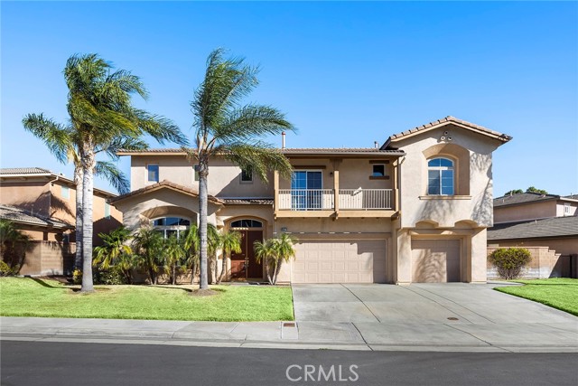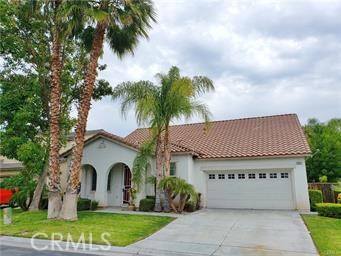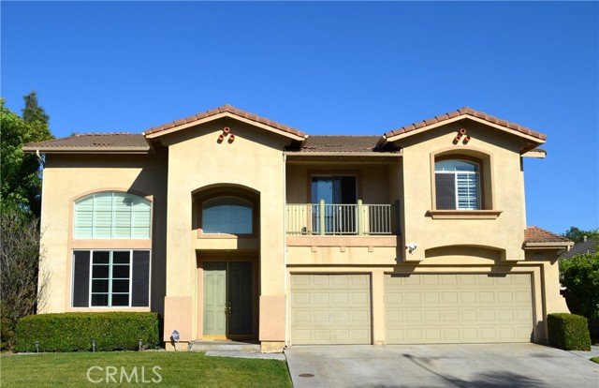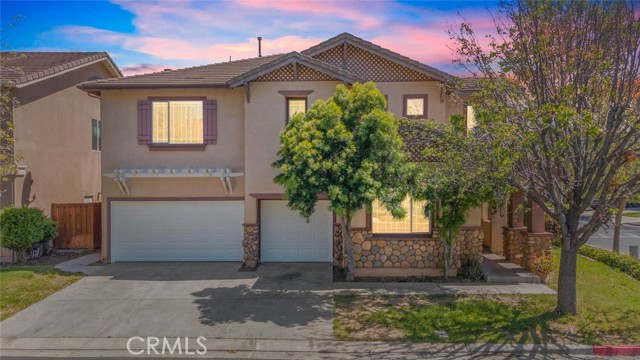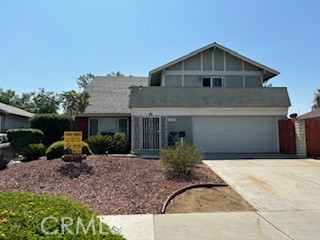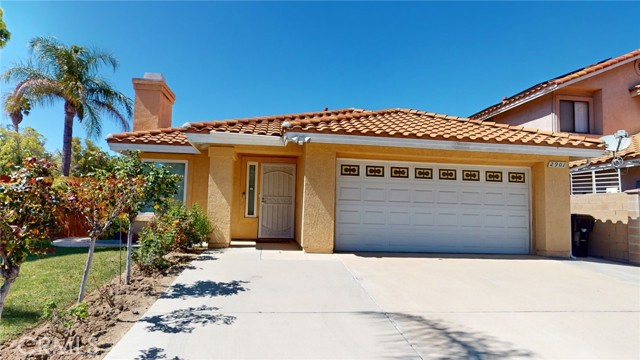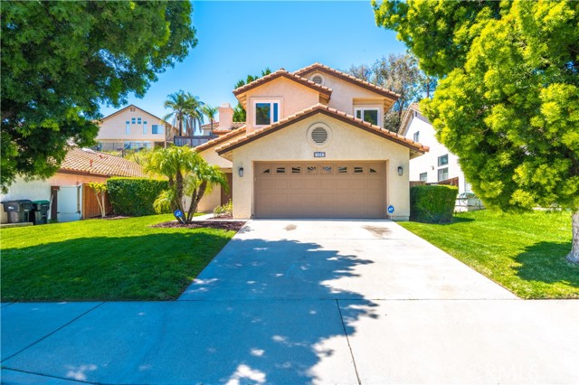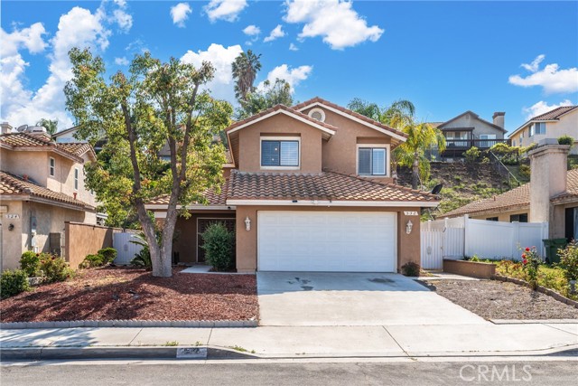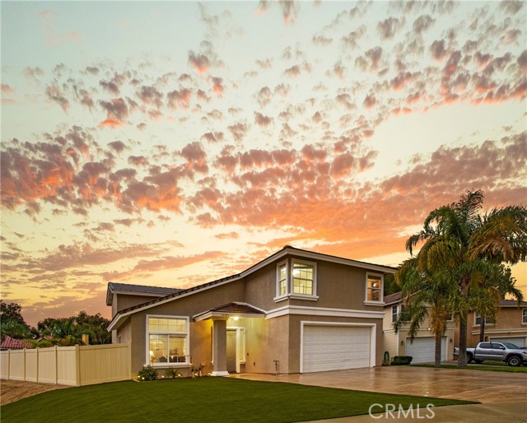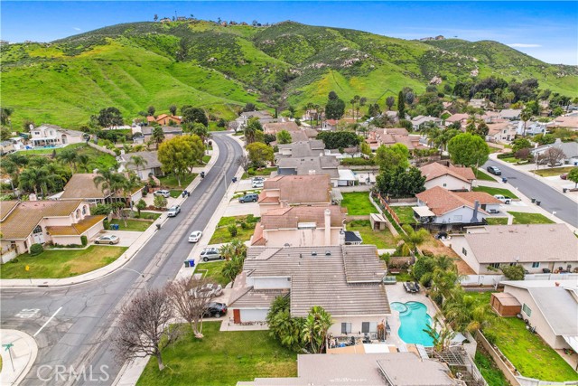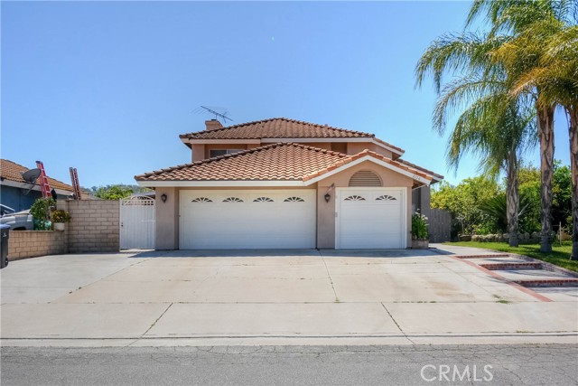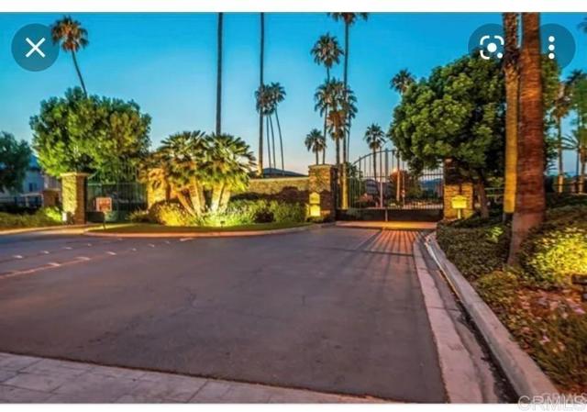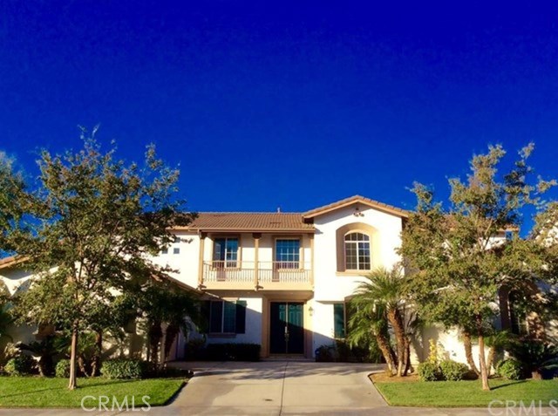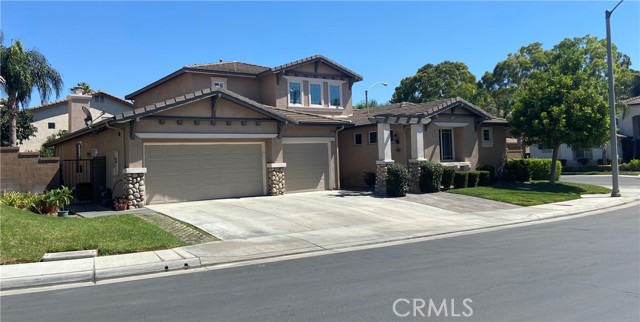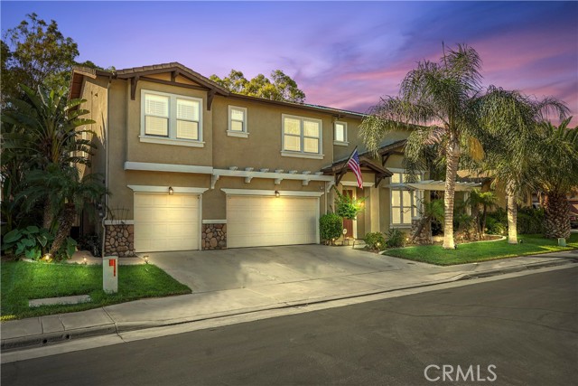
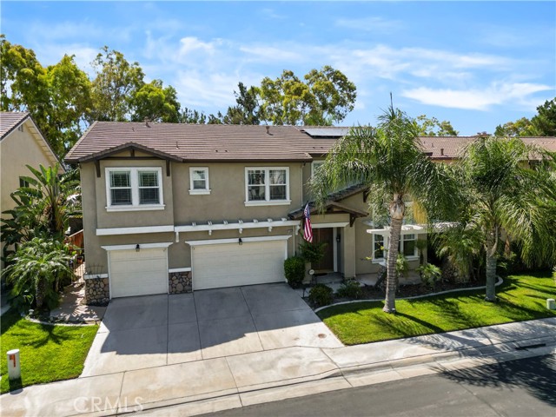
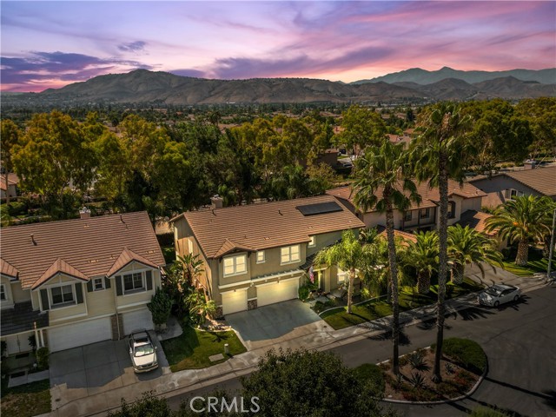
View Photos
11364 Pondhurst Way Riverside, CA 92505
$883,999
Sold Price as of 11/28/2023
- 5 Beds
- 4.5 Baths
- 4,281 Sq.Ft.
Sold
Property Overview: 11364 Pondhurst Way Riverside, CA has 5 bedrooms, 4.5 bathrooms, 4,281 living square feet and 7,841 square feet lot size. Call an Ardent Real Estate Group agent with any questions you may have.
Listed by Whenrica McAfee | BRE #01995493 | Excellence RE Real Estate
Last checked: 8 minutes ago |
Last updated: November 30th, 2023 |
Source CRMLS |
DOM: 59
Home details
- Lot Sq. Ft
- 7,841
- HOA Dues
- $224/mo
- Year built
- 2002
- Garage
- 3 Car
- Property Type:
- Single Family Home
- Status
- Sold
- MLS#
- IG23149675
- City
- Riverside
- County
- Riverside
- Time on Site
- 269 days
Show More
Property Details for 11364 Pondhurst Way
Local Riverside Agent
Loading...
Sale History for 11364 Pondhurst Way
Last sold for $883,999 on November 28th, 2023
-
November, 2023
-
Nov 28, 2023
Date
Sold
CRMLS: IG23149675
$883,999
Price
-
Sep 1, 2023
Date
Active
CRMLS: IG23149675
$875,888
Price
-
August, 2023
-
Aug 9, 2023
Date
Canceled
CRMLS: PW23124397
$875,888
Price
-
Jul 11, 2023
Date
Active
CRMLS: PW23124397
$875,880
Price
-
Listing provided courtesy of CRMLS
-
December, 2022
-
Dec 1, 2022
Date
Expired
CRMLS: IG22232463
$4,600
Price
-
Oct 30, 2022
Date
Active
CRMLS: IG22232463
$4,600
Price
-
Listing provided courtesy of CRMLS
-
November, 2020
-
Nov 26, 2020
Date
Sold
CRMLS: SW20208412
$665,000
Price
-
Oct 8, 2020
Date
Pending
CRMLS: SW20208412
$690,000
Price
-
Oct 4, 2020
Date
Active
CRMLS: SW20208412
$690,000
Price
-
Listing provided courtesy of CRMLS
-
November, 2020
-
Nov 25, 2020
Date
Sold (Public Records)
Public Records
$665,000
Price
-
October, 2020
-
Oct 2, 2020
Date
Canceled
CRMLS: SW20120242
$690,000
Price
-
Sep 26, 2020
Date
Price Change
CRMLS: SW20120242
$690,000
Price
-
Sep 12, 2020
Date
Active
CRMLS: SW20120242
$699,000
Price
-
Sep 9, 2020
Date
Active Under Contract
CRMLS: SW20120242
$699,000
Price
-
Jul 7, 2020
Date
Price Change
CRMLS: SW20120242
$699,000
Price
-
Jun 21, 2020
Date
Active
CRMLS: SW20120242
$710,000
Price
-
Listing provided courtesy of CRMLS
-
October, 2019
-
Oct 1, 2019
Date
Expired
CRMLS: SW19065753
$750,000
Price
-
Mar 25, 2019
Date
Price Change
CRMLS: SW19065753
$750,000
Price
-
Mar 25, 2019
Date
Active
CRMLS: SW19065753
$760,000
Price
-
Listing provided courtesy of CRMLS
-
June, 2003
-
Jun 13, 2003
Date
Sold (Public Records)
Public Records
$440,000
Price
Show More
Tax History for 11364 Pondhurst Way
Assessed Value (2020):
$582,679
| Year | Land Value | Improved Value | Assessed Value |
|---|---|---|---|
| 2020 | $125,797 | $456,882 | $582,679 |
Home Value Compared to the Market
This property vs the competition
About 11364 Pondhurst Way
Detailed summary of property
Public Facts for 11364 Pondhurst Way
Public county record property details
- Beds
- 5
- Baths
- 4
- Year built
- 2002
- Sq. Ft.
- 4,281
- Lot Size
- 7,840
- Stories
- 2
- Type
- Single Family Residential
- Pool
- No
- Spa
- No
- County
- Riverside
- Lot#
- 2
- APN
- 142-580-002
The source for these homes facts are from public records.
92505 Real Estate Sale History (Last 30 days)
Last 30 days of sale history and trends
Median List Price
$679,900
Median List Price/Sq.Ft.
$368
Median Sold Price
$700,000
Median Sold Price/Sq.Ft.
$333
Total Inventory
59
Median Sale to List Price %
103.7%
Avg Days on Market
23
Loan Type
Conventional (52.63%), FHA (15.79%), VA (5.26%), Cash (26.32%), Other (0%)
Thinking of Selling?
Is this your property?
Thinking of Selling?
Call, Text or Message
Thinking of Selling?
Call, Text or Message
Homes for Sale Near 11364 Pondhurst Way
Nearby Homes for Sale
Recently Sold Homes Near 11364 Pondhurst Way
Related Resources to 11364 Pondhurst Way
New Listings in 92505
Popular Zip Codes
Popular Cities
- Anaheim Hills Homes for Sale
- Brea Homes for Sale
- Corona Homes for Sale
- Fullerton Homes for Sale
- Huntington Beach Homes for Sale
- Irvine Homes for Sale
- La Habra Homes for Sale
- Long Beach Homes for Sale
- Los Angeles Homes for Sale
- Ontario Homes for Sale
- Placentia Homes for Sale
- San Bernardino Homes for Sale
- Whittier Homes for Sale
- Yorba Linda Homes for Sale
- More Cities
Other Riverside Resources
- Riverside Homes for Sale
- Riverside Townhomes for Sale
- Riverside Condos for Sale
- Riverside 1 Bedroom Homes for Sale
- Riverside 2 Bedroom Homes for Sale
- Riverside 3 Bedroom Homes for Sale
- Riverside 4 Bedroom Homes for Sale
- Riverside 5 Bedroom Homes for Sale
- Riverside Single Story Homes for Sale
- Riverside Homes for Sale with Pools
- Riverside Homes for Sale with 3 Car Garages
- Riverside New Homes for Sale
- Riverside Homes for Sale with Large Lots
- Riverside Cheapest Homes for Sale
- Riverside Luxury Homes for Sale
- Riverside Newest Listings for Sale
- Riverside Homes Pending Sale
- Riverside Recently Sold Homes
Based on information from California Regional Multiple Listing Service, Inc. as of 2019. This information is for your personal, non-commercial use and may not be used for any purpose other than to identify prospective properties you may be interested in purchasing. Display of MLS data is usually deemed reliable but is NOT guaranteed accurate by the MLS. Buyers are responsible for verifying the accuracy of all information and should investigate the data themselves or retain appropriate professionals. Information from sources other than the Listing Agent may have been included in the MLS data. Unless otherwise specified in writing, Broker/Agent has not and will not verify any information obtained from other sources. The Broker/Agent providing the information contained herein may or may not have been the Listing and/or Selling Agent.
