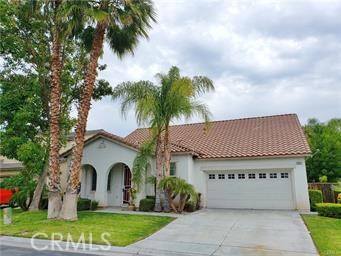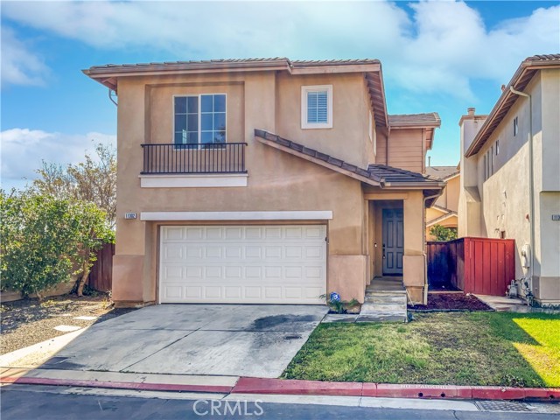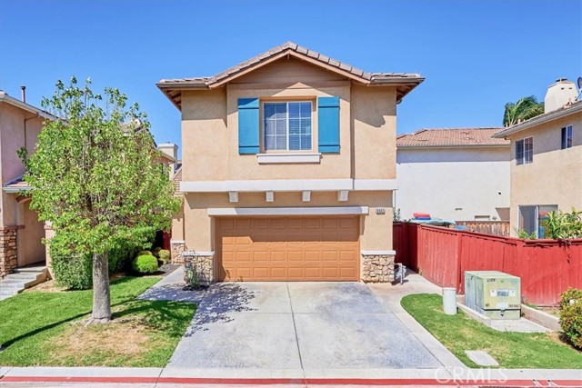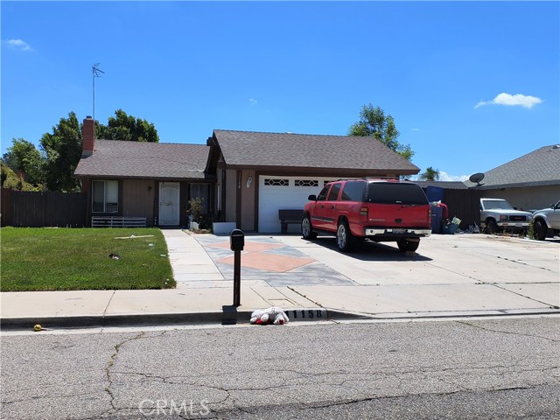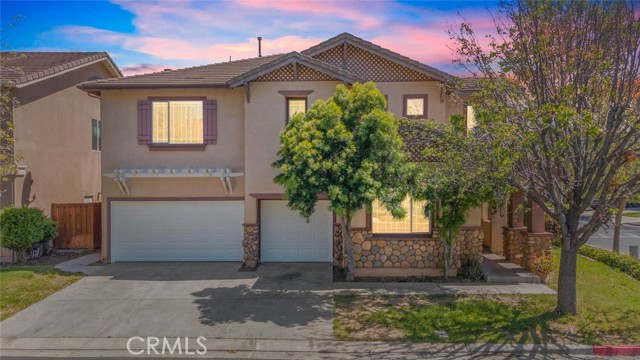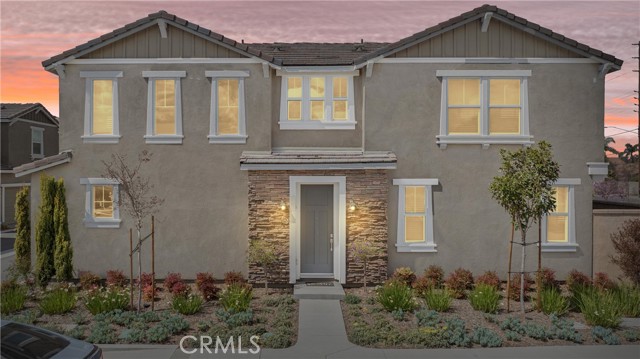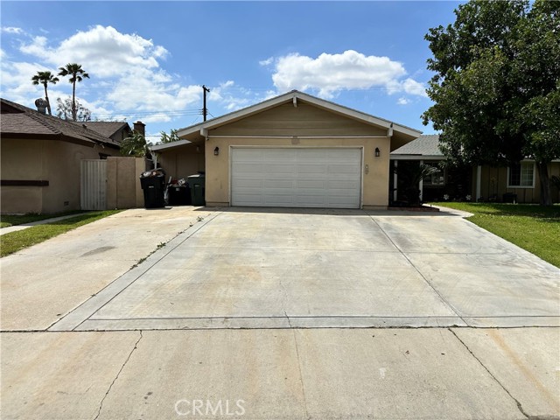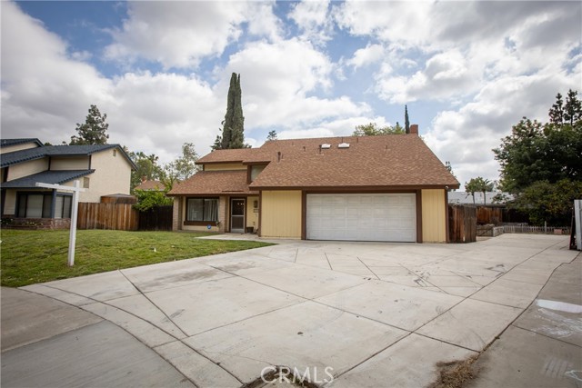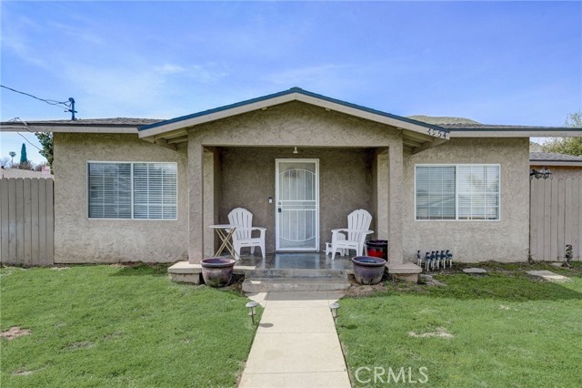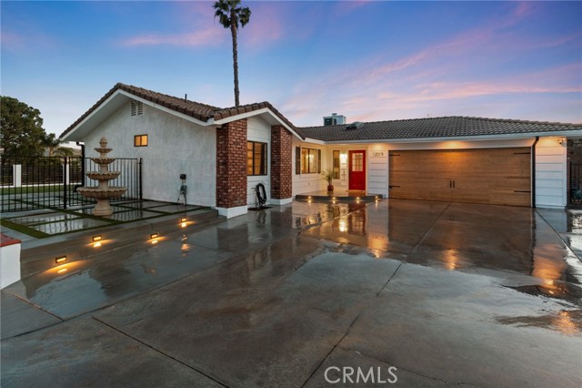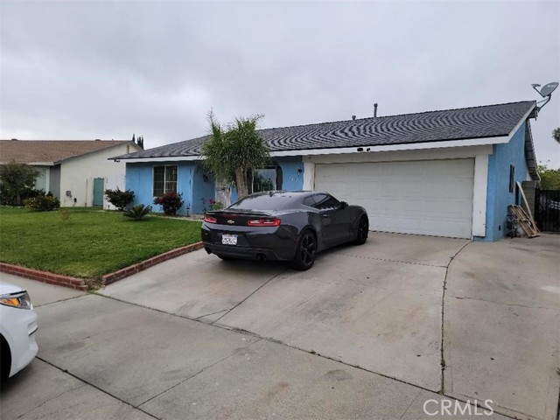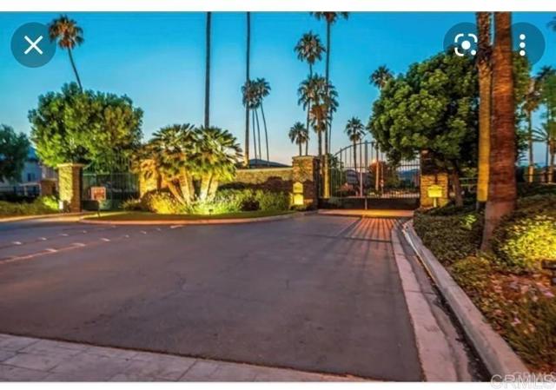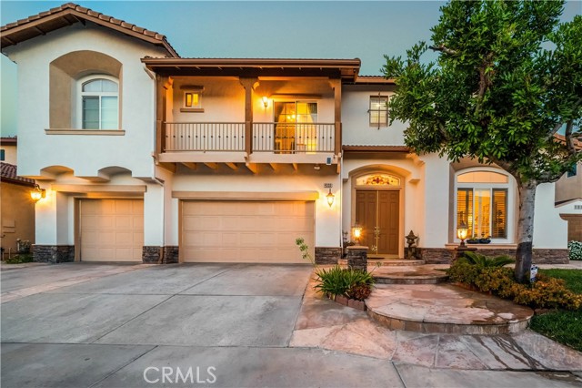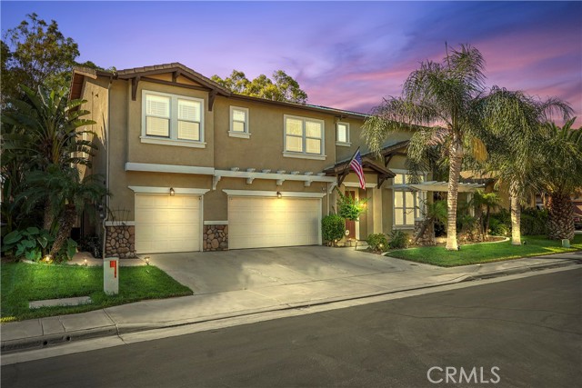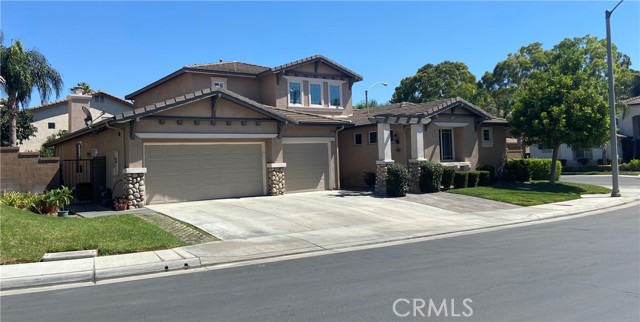
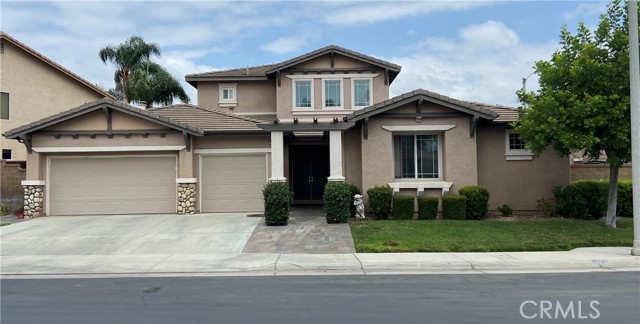
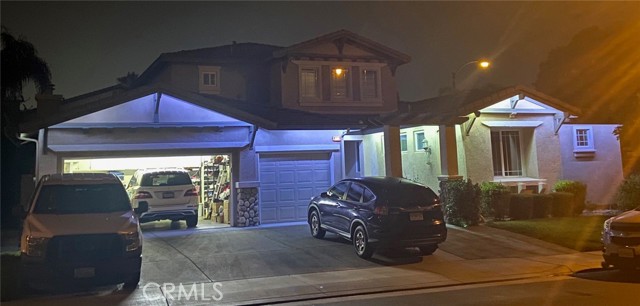
View Photos
4389 Gardenwood Ln Riverside, CA 92505
$750,000
Sold Price as of 12/21/2021
- 4 Beds
- 3.5 Baths
- 3,564 Sq.Ft.
Sold
Property Overview: 4389 Gardenwood Ln Riverside, CA has 4 bedrooms, 3.5 bathrooms, 3,564 living square feet and 8,712 square feet lot size. Call an Ardent Real Estate Group agent with any questions you may have.
Listed by Orlando Hernandez | BRE #01784636 | Realty Masters & Associates
Last checked: 5 minutes ago |
Last updated: December 22nd, 2021 |
Source CRMLS |
DOM: 81
Home details
- Lot Sq. Ft
- 8,712
- HOA Dues
- $195/mo
- Year built
- 2002
- Garage
- 3 Car
- Property Type:
- Single Family Home
- Status
- Sold
- MLS#
- IG21186568
- City
- Riverside
- County
- Riverside
- Time on Site
- 988 days
Show More
Property Details for 4389 Gardenwood Ln
Local Riverside Agent
Loading...
Sale History for 4389 Gardenwood Ln
Last sold for $750,000 on December 21st, 2021
-
December, 2021
-
Dec 22, 2021
Date
Sold
CRMLS: IG21186568
$750,000
Price
-
Nov 23, 2021
Date
Active Under Contract
CRMLS: IG21186568
$797,777
Price
-
Sep 22, 2021
Date
Price Change
CRMLS: IG21186568
$797,777
Price
-
Sep 16, 2021
Date
Price Change
CRMLS: IG21186568
$847,777
Price
-
Sep 10, 2021
Date
Price Change
CRMLS: IG21186568
$799,777
Price
-
Sep 1, 2021
Date
Active
CRMLS: IG21186568
$799,900
Price
-
Aug 23, 2021
Date
Coming Soon
CRMLS: IG21186568
$799,900
Price
-
December, 2017
-
Dec 8, 2017
Date
Sold
CRMLS: OC17183182
$525,000
Price
-
Nov 29, 2017
Date
Pending
CRMLS: OC17183182
$549,900
Price
-
Oct 28, 2017
Date
Active Under Contract
CRMLS: OC17183182
$549,900
Price
-
Oct 27, 2017
Date
Active
CRMLS: OC17183182
$549,900
Price
-
Oct 21, 2017
Date
Active Under Contract
CRMLS: OC17183182
$549,900
Price
-
Sep 14, 2017
Date
Price Change
CRMLS: OC17183182
$549,900
Price
-
Aug 10, 2017
Date
Active
CRMLS: OC17183182
$559,900
Price
-
Listing provided courtesy of CRMLS
-
December, 2017
-
Dec 6, 2017
Date
Sold (Public Records)
Public Records
$525,000
Price
-
June, 2002
-
Jun 28, 2002
Date
Sold (Public Records)
Public Records
$377,000
Price
Show More
Tax History for 4389 Gardenwood Ln
Assessed Value (2020):
$546,210
| Year | Land Value | Improved Value | Assessed Value |
|---|---|---|---|
| 2020 | $135,252 | $410,958 | $546,210 |
Home Value Compared to the Market
This property vs the competition
About 4389 Gardenwood Ln
Detailed summary of property
Public Facts for 4389 Gardenwood Ln
Public county record property details
- Beds
- 3
- Baths
- 3
- Year built
- 2002
- Sq. Ft.
- 3,564
- Lot Size
- 8,712
- Stories
- 2
- Type
- Single Family Residential
- Pool
- No
- Spa
- No
- County
- Riverside
- Lot#
- 20
- APN
- 142-520-020
The source for these homes facts are from public records.
92505 Real Estate Sale History (Last 30 days)
Last 30 days of sale history and trends
Median List Price
$679,900
Median List Price/Sq.Ft.
$368
Median Sold Price
$700,000
Median Sold Price/Sq.Ft.
$333
Total Inventory
59
Median Sale to List Price %
103.7%
Avg Days on Market
23
Loan Type
Conventional (52.63%), FHA (15.79%), VA (5.26%), Cash (26.32%), Other (0%)
Thinking of Selling?
Is this your property?
Thinking of Selling?
Call, Text or Message
Thinking of Selling?
Call, Text or Message
Homes for Sale Near 4389 Gardenwood Ln
Nearby Homes for Sale
Recently Sold Homes Near 4389 Gardenwood Ln
Related Resources to 4389 Gardenwood Ln
New Listings in 92505
Popular Zip Codes
Popular Cities
- Anaheim Hills Homes for Sale
- Brea Homes for Sale
- Corona Homes for Sale
- Fullerton Homes for Sale
- Huntington Beach Homes for Sale
- Irvine Homes for Sale
- La Habra Homes for Sale
- Long Beach Homes for Sale
- Los Angeles Homes for Sale
- Ontario Homes for Sale
- Placentia Homes for Sale
- San Bernardino Homes for Sale
- Whittier Homes for Sale
- Yorba Linda Homes for Sale
- More Cities
Other Riverside Resources
- Riverside Homes for Sale
- Riverside Townhomes for Sale
- Riverside Condos for Sale
- Riverside 1 Bedroom Homes for Sale
- Riverside 2 Bedroom Homes for Sale
- Riverside 3 Bedroom Homes for Sale
- Riverside 4 Bedroom Homes for Sale
- Riverside 5 Bedroom Homes for Sale
- Riverside Single Story Homes for Sale
- Riverside Homes for Sale with Pools
- Riverside Homes for Sale with 3 Car Garages
- Riverside New Homes for Sale
- Riverside Homes for Sale with Large Lots
- Riverside Cheapest Homes for Sale
- Riverside Luxury Homes for Sale
- Riverside Newest Listings for Sale
- Riverside Homes Pending Sale
- Riverside Recently Sold Homes
Based on information from California Regional Multiple Listing Service, Inc. as of 2019. This information is for your personal, non-commercial use and may not be used for any purpose other than to identify prospective properties you may be interested in purchasing. Display of MLS data is usually deemed reliable but is NOT guaranteed accurate by the MLS. Buyers are responsible for verifying the accuracy of all information and should investigate the data themselves or retain appropriate professionals. Information from sources other than the Listing Agent may have been included in the MLS data. Unless otherwise specified in writing, Broker/Agent has not and will not verify any information obtained from other sources. The Broker/Agent providing the information contained herein may or may not have been the Listing and/or Selling Agent.
