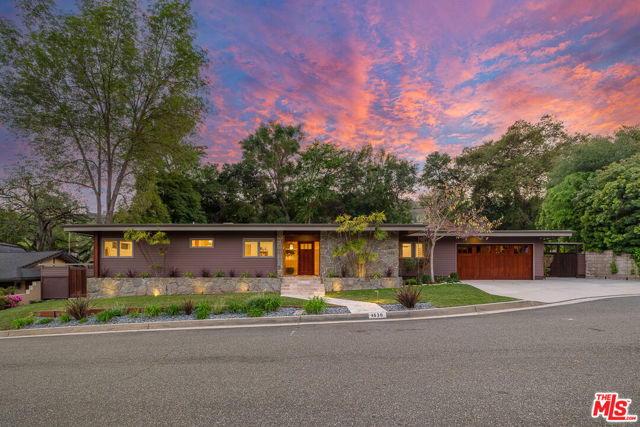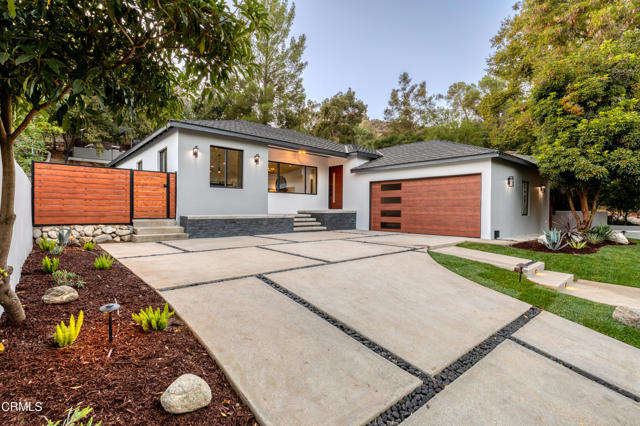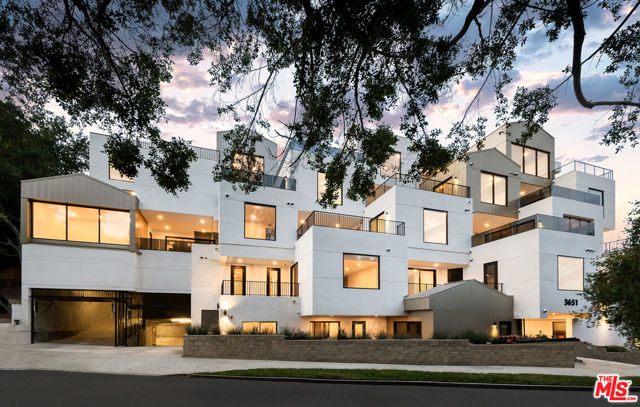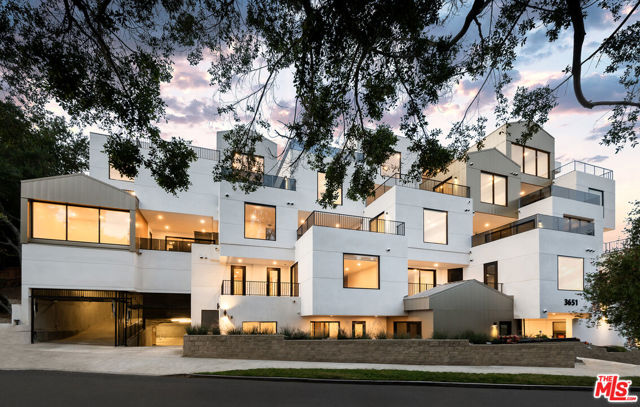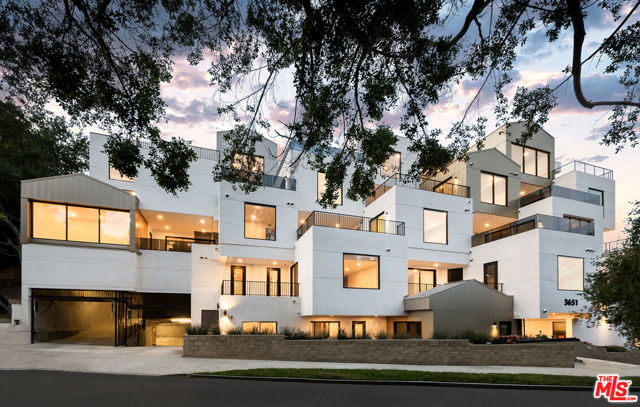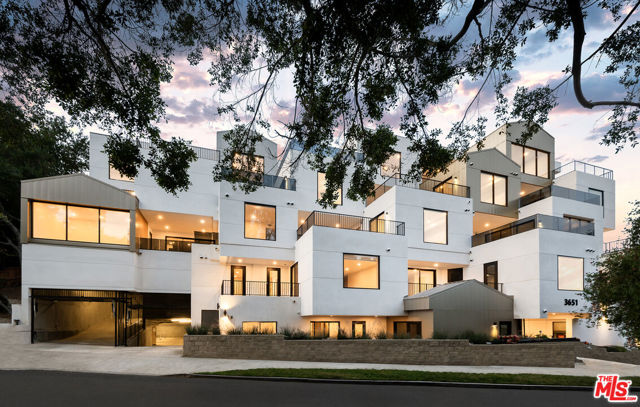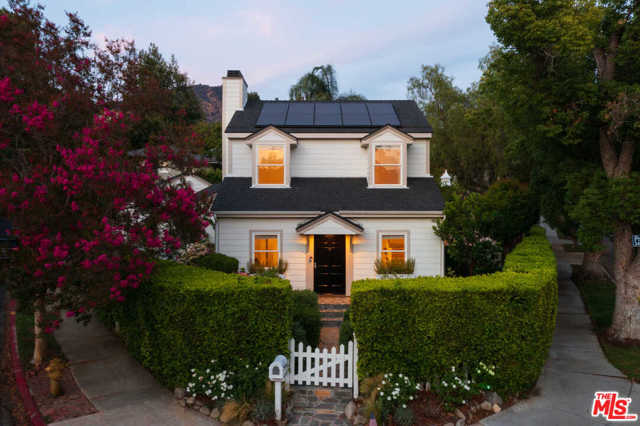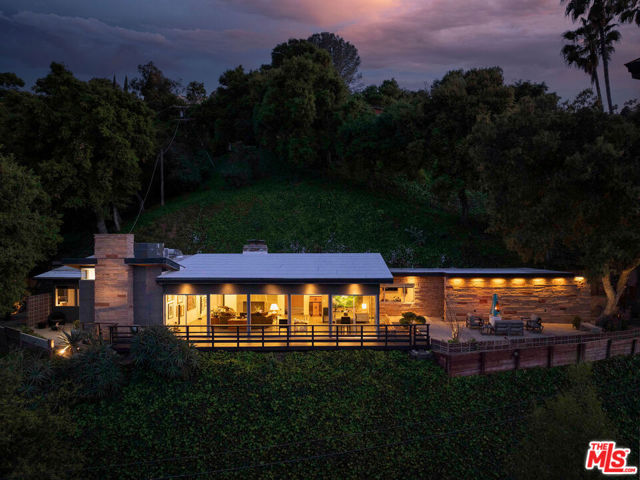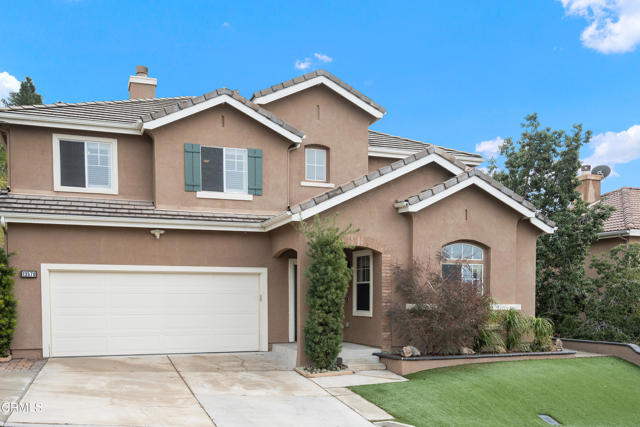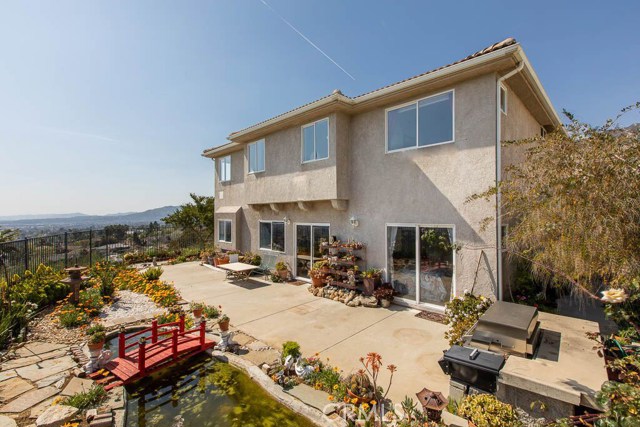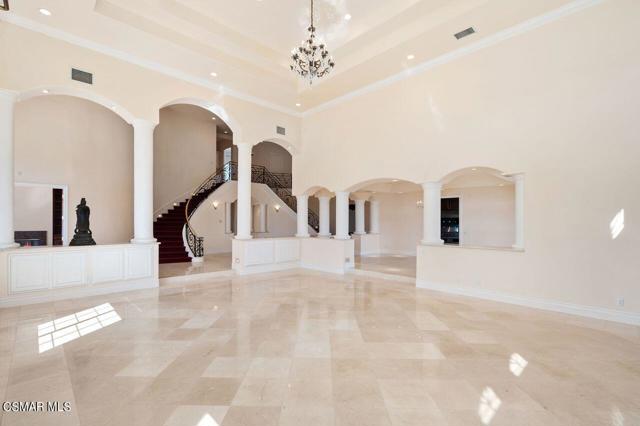
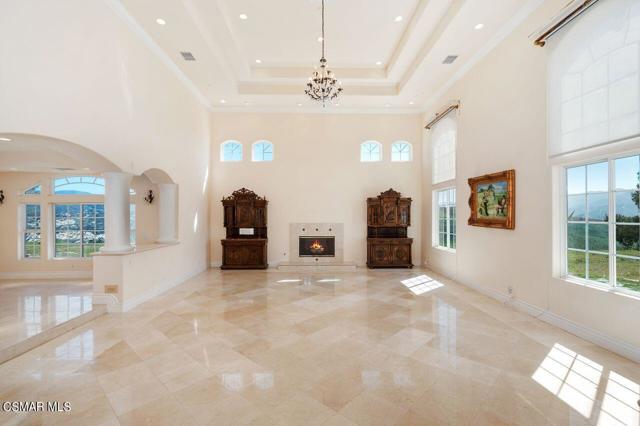
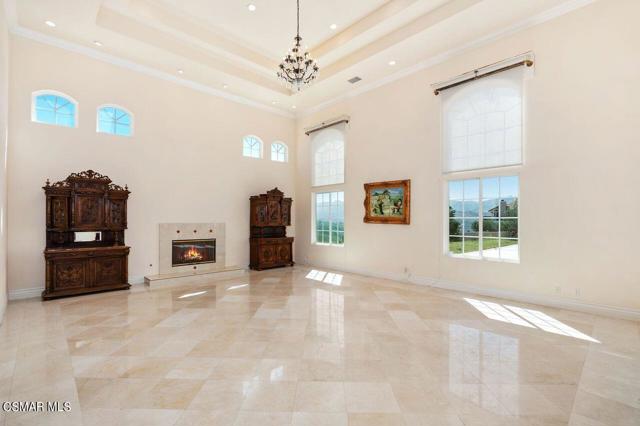
View Photos
11375 Camino Del Sol Agua Dulce, CA 91390
$2,395,000
- 5 Beds
- 5 Baths
- 8,533 Sq.Ft.
Back Up Offer
Property Overview: 11375 Camino Del Sol Agua Dulce, CA has 5 bedrooms, 5 bathrooms, 8,533 living square feet and 233,902 square feet lot size. Call an Ardent Real Estate Group agent to verify current availability of this home or with any questions you may have.
Listed by Cathy Gerrard | BRE #01383898 | Coldwell Banker Realty
Co-listed by Michelle Gerrard | BRE #02031238 | Coldwell Banker Realty
Co-listed by Michelle Gerrard | BRE #02031238 | Coldwell Banker Realty
Last checked: 12 minutes ago |
Last updated: April 25th, 2024 |
Source CRMLS |
DOM: 31
Get a $7,185 Cash Reward
New
Buy this home with Ardent Real Estate Group and get $7,185 back.
Call/Text (714) 706-1823
Home details
- Lot Sq. Ft
- 233,902
- HOA Dues
- $200/mo
- Year built
- 1998
- Garage
- 8 Car
- Property Type:
- Single Family Home
- Status
- Back Up Offer
- MLS#
- 224001100
- City
- Agua Dulce
- County
- Los Angeles
- Time on Site
- 30 days
Show More
Open Houses for 11375 Camino Del Sol
No upcoming open houses
Schedule Tour
Loading...
Property Details for 11375 Camino Del Sol
Local Agua Dulce Agent
Loading...
Sale History for 11375 Camino Del Sol
View property's historical transactions
-
April, 2024
-
Apr 25, 2024
Date
Back Up Offer
CRMLS: 224001100
$2,395,000
Price
-
Mar 27, 2024
Date
Active
CRMLS: 224001100
$2,395,000
Price
Tax History for 11375 Camino Del Sol
Assessed Value (2020):
$1,220,393
| Year | Land Value | Improved Value | Assessed Value |
|---|---|---|---|
| 2020 | $79,166 | $1,141,227 | $1,220,393 |
Home Value Compared to the Market
This property vs the competition
About 11375 Camino Del Sol
Detailed summary of property
Public Facts for 11375 Camino Del Sol
Public county record property details
- Beds
- 5
- Baths
- 5
- Year built
- 1998
- Sq. Ft.
- 8,533
- Lot Size
- 233,830
- Stories
- --
- Type
- Single Family Residential
- Pool
- No
- Spa
- No
- County
- Los Angeles
- Lot#
- 2
- APN
- 3212-008-056
The source for these homes facts are from public records.
91390 Real Estate Sale History (Last 30 days)
Last 30 days of sale history and trends
Median List Price
$888,000
Median List Price/Sq.Ft.
$402
Median Sold Price
$660,000
Median Sold Price/Sq.Ft.
$406
Total Inventory
53
Median Sale to List Price %
102.17%
Avg Days on Market
38
Loan Type
Conventional (55.56%), FHA (33.33%), VA (5.56%), Cash (0%), Other (5.56%)
Tour This Home
Buy with Ardent Real Estate Group and save $7,185.
Contact Jon
Agua Dulce Agent
Call, Text or Message
Agua Dulce Agent
Call, Text or Message
Get a $7,185 Cash Reward
New
Buy this home with Ardent Real Estate Group and get $7,185 back.
Call/Text (714) 706-1823
Homes for Sale Near 11375 Camino Del Sol
Nearby Homes for Sale
Recently Sold Homes Near 11375 Camino Del Sol
Related Resources to 11375 Camino Del Sol
New Listings in 91390
Popular Zip Codes
Popular Cities
- Anaheim Hills Homes for Sale
- Brea Homes for Sale
- Corona Homes for Sale
- Fullerton Homes for Sale
- Huntington Beach Homes for Sale
- Irvine Homes for Sale
- La Habra Homes for Sale
- Long Beach Homes for Sale
- Los Angeles Homes for Sale
- Ontario Homes for Sale
- Placentia Homes for Sale
- Riverside Homes for Sale
- San Bernardino Homes for Sale
- Whittier Homes for Sale
- Yorba Linda Homes for Sale
- More Cities
Other Agua Dulce Resources
- Agua Dulce Homes for Sale
- Agua Dulce 3 Bedroom Homes for Sale
- Agua Dulce 4 Bedroom Homes for Sale
- Agua Dulce 5 Bedroom Homes for Sale
- Agua Dulce Single Story Homes for Sale
- Agua Dulce Homes for Sale with Pools
- Agua Dulce Homes for Sale with 3 Car Garages
- Agua Dulce New Homes for Sale
- Agua Dulce Homes for Sale with Large Lots
- Agua Dulce Cheapest Homes for Sale
- Agua Dulce Luxury Homes for Sale
- Agua Dulce Newest Listings for Sale
- Agua Dulce Homes Pending Sale
- Agua Dulce Recently Sold Homes
Based on information from California Regional Multiple Listing Service, Inc. as of 2019. This information is for your personal, non-commercial use and may not be used for any purpose other than to identify prospective properties you may be interested in purchasing. Display of MLS data is usually deemed reliable but is NOT guaranteed accurate by the MLS. Buyers are responsible for verifying the accuracy of all information and should investigate the data themselves or retain appropriate professionals. Information from sources other than the Listing Agent may have been included in the MLS data. Unless otherwise specified in writing, Broker/Agent has not and will not verify any information obtained from other sources. The Broker/Agent providing the information contained herein may or may not have been the Listing and/or Selling Agent.
