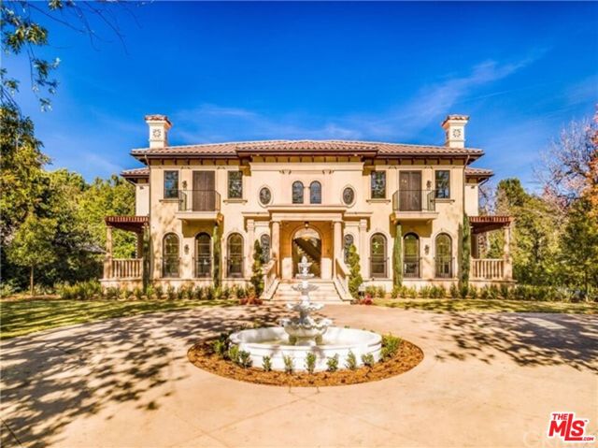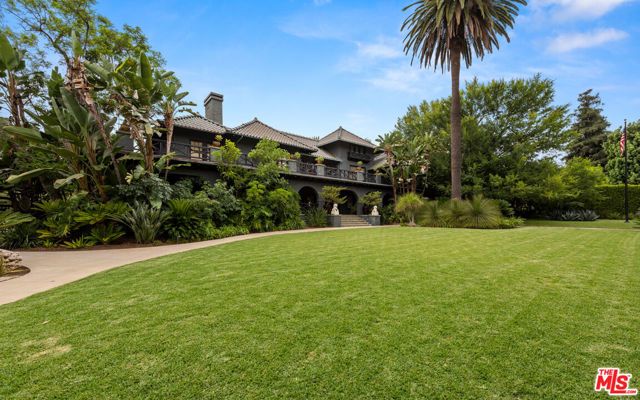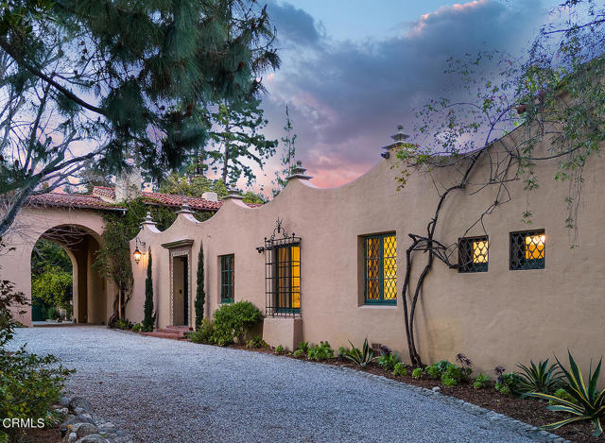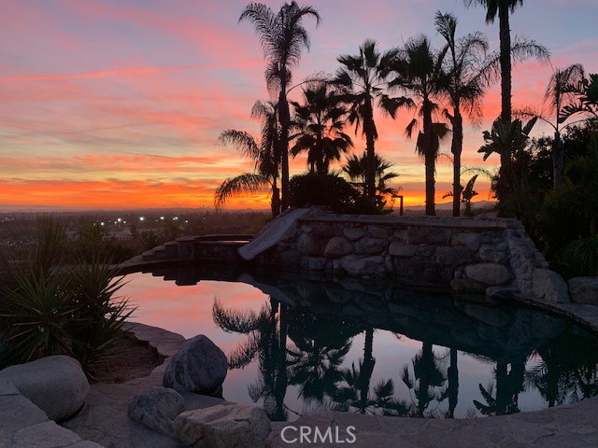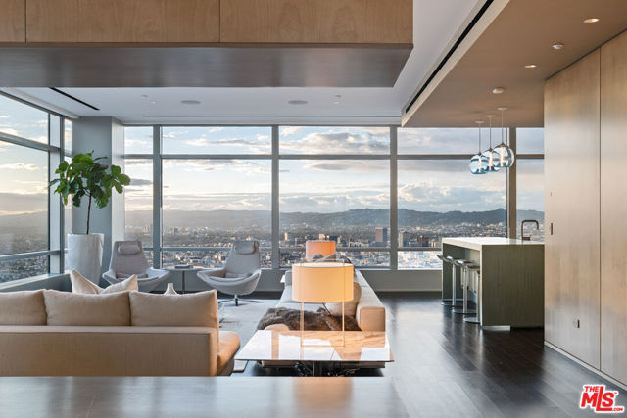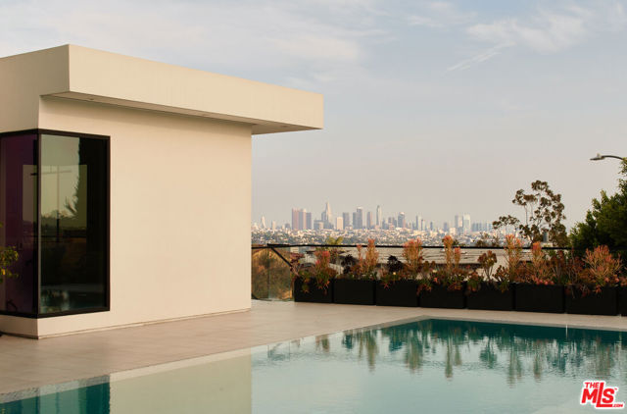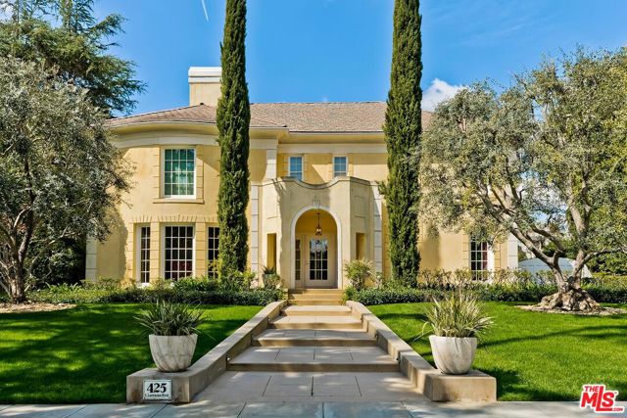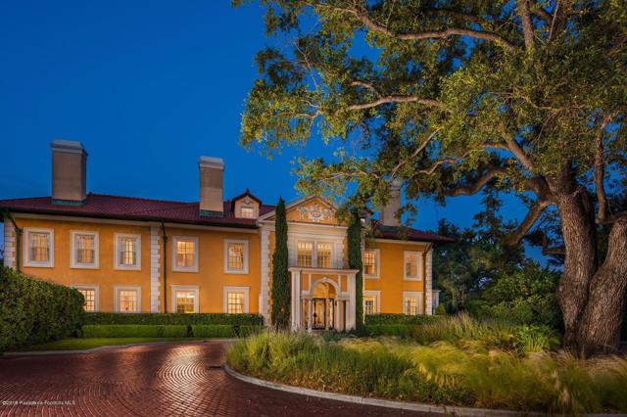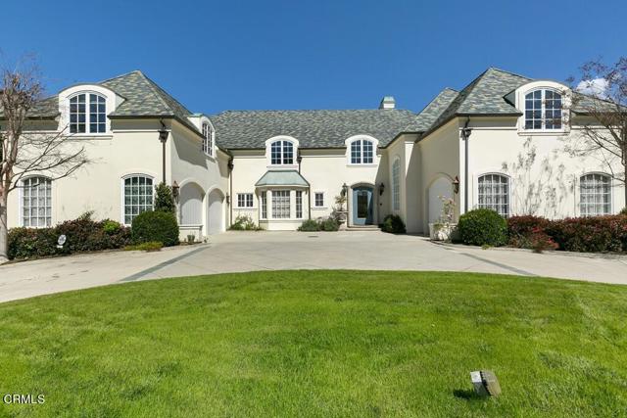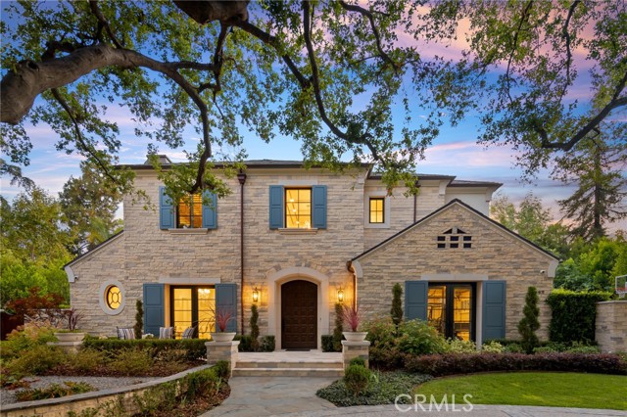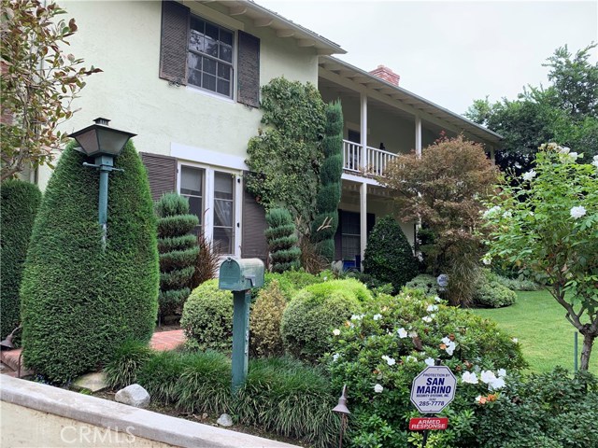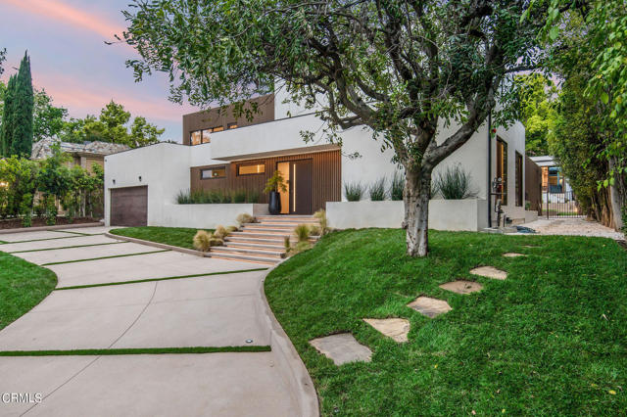
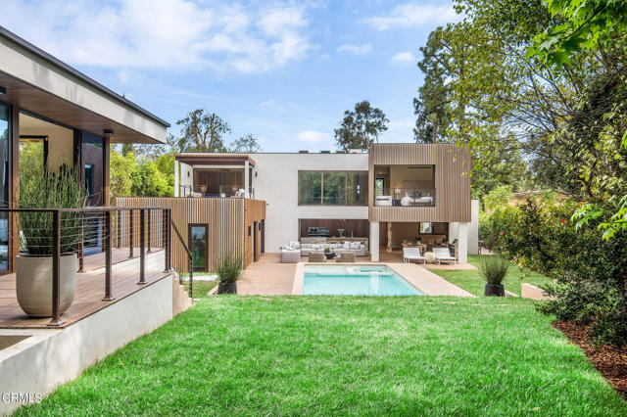
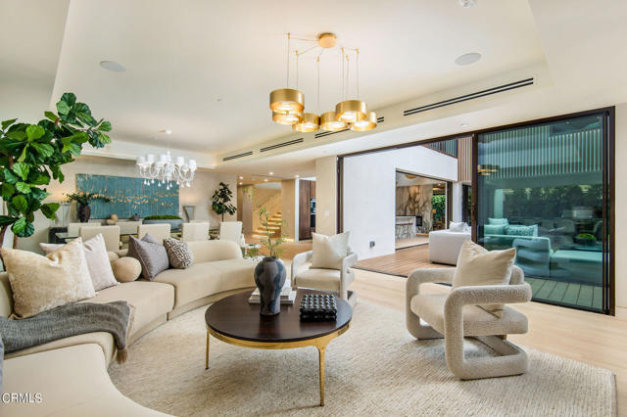
View Photos
1155 Arden Rd Pasadena, CA 91106
$10,388,000
- 6 Beds
- 2 Baths
- 6,000 Sq.Ft.
For Sale
Property Overview: 1155 Arden Rd Pasadena, CA has 6 bedrooms, 2 bathrooms, 6,000 living square feet and 16,910 square feet lot size. Call an Ardent Real Estate Group agent to verify current availability of this home or with any questions you may have.
Listed by Annie Deng | BRE #02016963 | COMPASS
Co-listed by Sarah Rogers | BRE #01201812 | The Agency
Co-listed by Sarah Rogers | BRE #01201812 | The Agency
Last checked: 18 seconds ago |
Last updated: May 11th, 2024 |
Source CRMLS |
DOM: 9
Get a $38,955 Cash Reward
New
Buy this home with Ardent Real Estate Group and get $38,955 back.
Call/Text (714) 706-1823
Home details
- Lot Sq. Ft
- 16,910
- HOA Dues
- $0/mo
- Year built
- 2023
- Garage
- 2 Car
- Property Type:
- Single Family Home
- Status
- Active
- MLS#
- P1-17439
- City
- Pasadena
- County
- Los Angeles
- Time on Site
- 11 days
Show More
Open Houses for 1155 Arden Rd
No upcoming open houses
Schedule Tour
Loading...
Property Details for 1155 Arden Rd
Local Pasadena Agent
Loading...
Sale History for 1155 Arden Rd
View property's historical transactions
-
April, 2024
-
Apr 30, 2024
Date
Active
CRMLS: P1-17439
$10,388,000
Price
Tax History for 1155 Arden Rd
Assessed Value (2020):
$218,523
| Year | Land Value | Improved Value | Assessed Value |
|---|---|---|---|
| 2020 | $117,444 | $101,079 | $218,523 |
Home Value Compared to the Market
This property vs the competition
About 1155 Arden Rd
Detailed summary of property
Public Facts for 1155 Arden Rd
Public county record property details
- Beds
- 4
- Baths
- 3
- Year built
- 1951
- Sq. Ft.
- 2,908
- Lot Size
- 16,993
- Stories
- --
- Type
- Single Family Residential
- Pool
- No
- Spa
- No
- County
- Los Angeles
- Lot#
- 4
- APN
- 5327-012-004
The source for these homes facts are from public records.
91106 Real Estate Sale History (Last 30 days)
Last 30 days of sale history and trends
Median List Price
$1,288,000
Median List Price/Sq.Ft.
$777
Median Sold Price
$830,000
Median Sold Price/Sq.Ft.
$672
Total Inventory
44
Median Sale to List Price %
89.73%
Avg Days on Market
28
Loan Type
Conventional (18.18%), FHA (0%), VA (0%), Cash (36.36%), Other (27.27%)
Tour This Home
Buy with Ardent Real Estate Group and save $38,955.
Contact Jon
Pasadena Agent
Call, Text or Message
Pasadena Agent
Call, Text or Message
Get a $38,955 Cash Reward
New
Buy this home with Ardent Real Estate Group and get $38,955 back.
Call/Text (714) 706-1823
Homes for Sale Near 1155 Arden Rd
Nearby Homes for Sale
Recently Sold Homes Near 1155 Arden Rd
Related Resources to 1155 Arden Rd
New Listings in 91106
Popular Zip Codes
Popular Cities
- Anaheim Hills Homes for Sale
- Brea Homes for Sale
- Corona Homes for Sale
- Fullerton Homes for Sale
- Huntington Beach Homes for Sale
- Irvine Homes for Sale
- La Habra Homes for Sale
- Long Beach Homes for Sale
- Los Angeles Homes for Sale
- Ontario Homes for Sale
- Placentia Homes for Sale
- Riverside Homes for Sale
- San Bernardino Homes for Sale
- Whittier Homes for Sale
- Yorba Linda Homes for Sale
- More Cities
Other Pasadena Resources
- Pasadena Homes for Sale
- Pasadena Townhomes for Sale
- Pasadena Condos for Sale
- Pasadena 1 Bedroom Homes for Sale
- Pasadena 2 Bedroom Homes for Sale
- Pasadena 3 Bedroom Homes for Sale
- Pasadena 4 Bedroom Homes for Sale
- Pasadena 5 Bedroom Homes for Sale
- Pasadena Single Story Homes for Sale
- Pasadena Homes for Sale with Pools
- Pasadena Homes for Sale with 3 Car Garages
- Pasadena New Homes for Sale
- Pasadena Homes for Sale with Large Lots
- Pasadena Cheapest Homes for Sale
- Pasadena Luxury Homes for Sale
- Pasadena Newest Listings for Sale
- Pasadena Homes Pending Sale
- Pasadena Recently Sold Homes
Based on information from California Regional Multiple Listing Service, Inc. as of 2019. This information is for your personal, non-commercial use and may not be used for any purpose other than to identify prospective properties you may be interested in purchasing. Display of MLS data is usually deemed reliable but is NOT guaranteed accurate by the MLS. Buyers are responsible for verifying the accuracy of all information and should investigate the data themselves or retain appropriate professionals. Information from sources other than the Listing Agent may have been included in the MLS data. Unless otherwise specified in writing, Broker/Agent has not and will not verify any information obtained from other sources. The Broker/Agent providing the information contained herein may or may not have been the Listing and/or Selling Agent.

