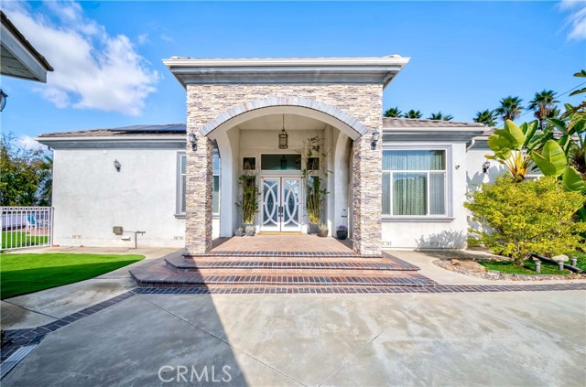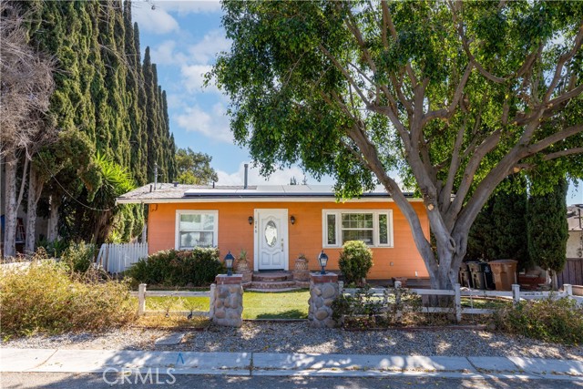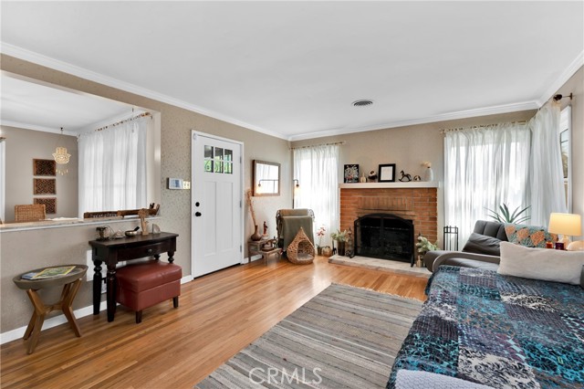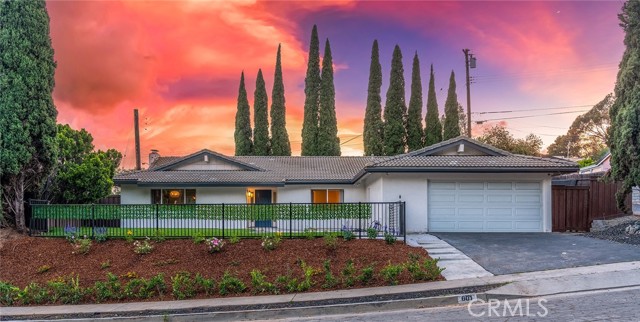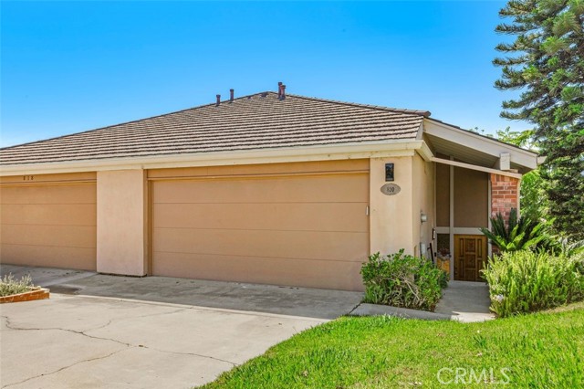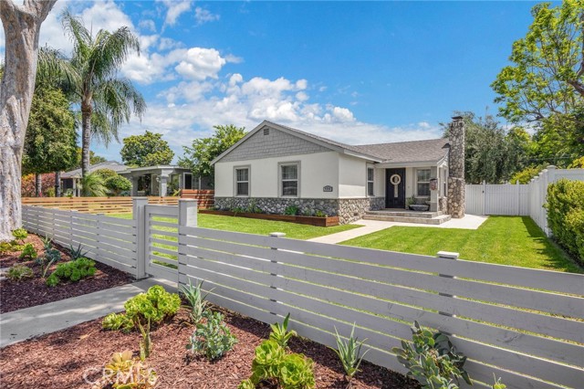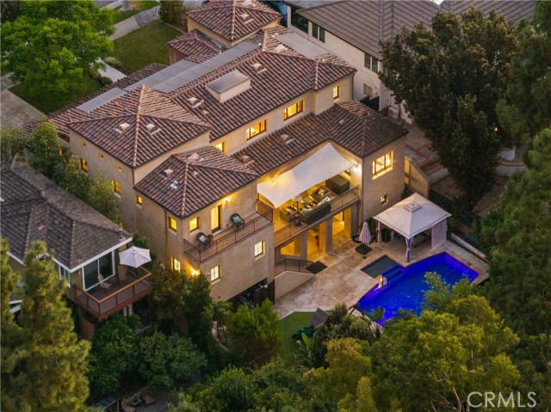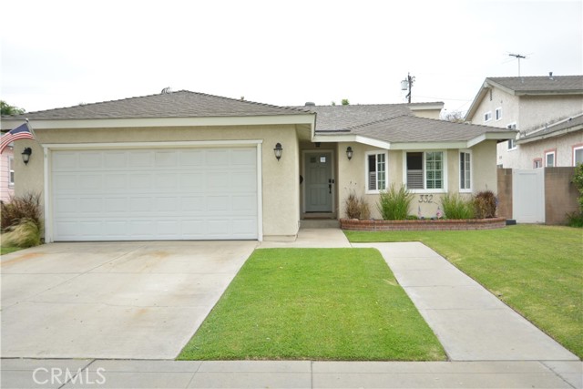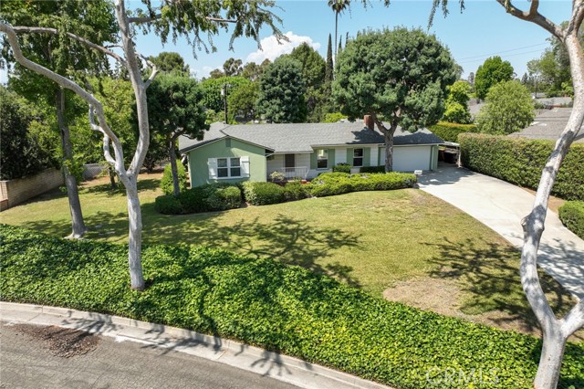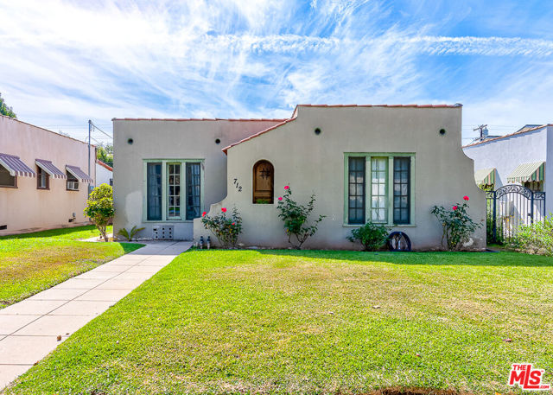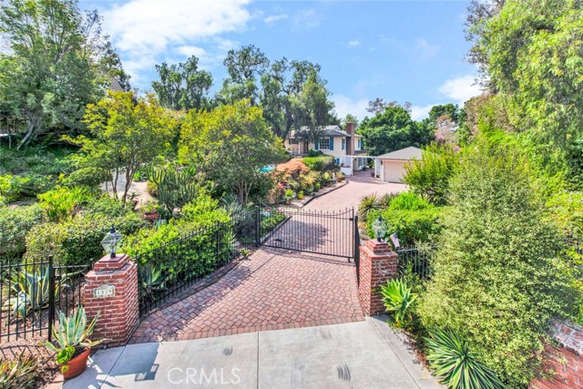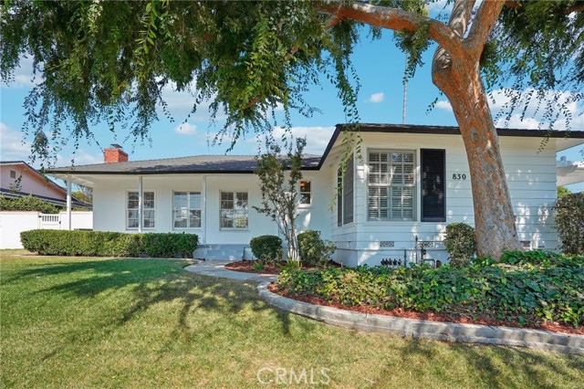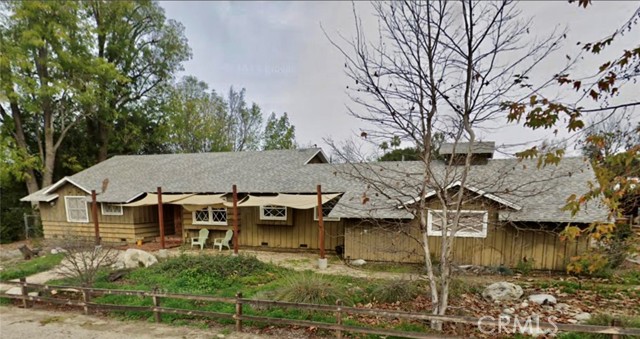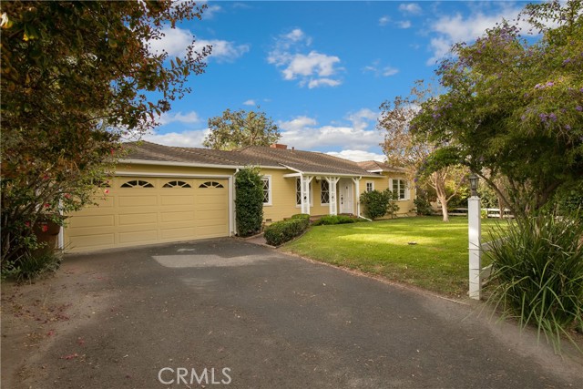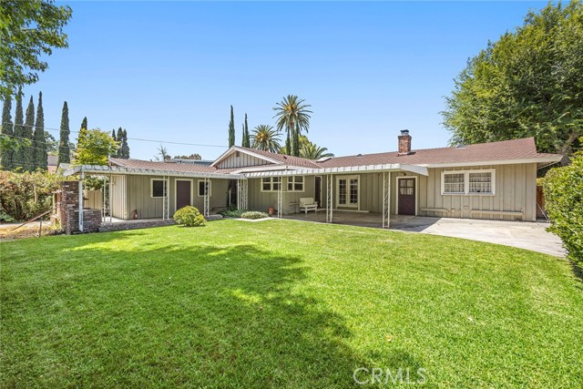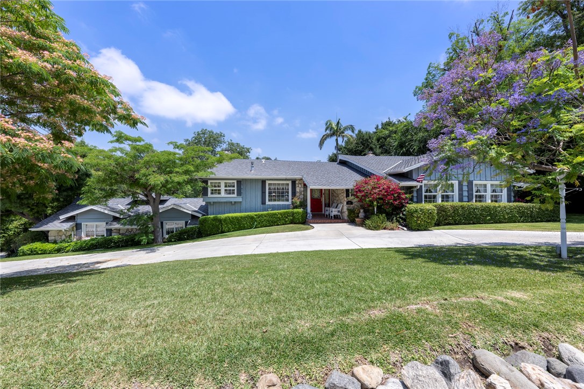1144 W Valley View Dr Fullerton, CA 92833
$845,000
Sold Price as of 02/23/2018
- 3 Beds
- 2 Baths
- 2,068 Sq.Ft.
Off Market
Property Overview: 1144 W Valley View Dr Fullerton, CA has 3 bedrooms, 2 bathrooms, 2,068 living square feet and 13,442 square feet lot size. Call an Ardent Real Estate Group agent with any questions you may have.
Home Value Compared to the Market
Refinance your Current Mortgage and Save
Save $
You could be saving money by taking advantage of a lower rate and reducing your monthly payment. See what current rates are at and get a free no-obligation quote on today's refinance rates.
Local Fullerton Agent
Loading...
Sale History for 1144 W Valley View Dr
Last sold for $845,000 on February 23rd, 2018
-
February, 2018
-
Feb 25, 2018
Date
Sold
CRMLS: PW17209909
$845,000
Price
-
Jan 25, 2018
Date
Active Under Contract
CRMLS: PW17209909
$864,900
Price
-
Dec 29, 2017
Date
Price Change
CRMLS: PW17209909
$864,900
Price
-
Dec 14, 2017
Date
Price Change
CRMLS: PW17209909
$875,000
Price
-
Nov 27, 2017
Date
Price Change
CRMLS: PW17209909
$889,000
Price
-
Nov 10, 2017
Date
Price Change
CRMLS: PW17209909
$899,000
Price
-
Nov 5, 2017
Date
Price Change
CRMLS: PW17209909
$910,000
Price
-
Oct 26, 2017
Date
Price Change
CRMLS: PW17209909
$914,900
Price
-
Oct 13, 2017
Date
Price Change
CRMLS: PW17209909
$924,500
Price
-
Oct 3, 2017
Date
Price Change
CRMLS: PW17209909
$924,900
Price
-
Sep 25, 2017
Date
Price Change
CRMLS: PW17209909
$944,900
Price
-
Sep 15, 2017
Date
Active
CRMLS: PW17209909
$959,900
Price
-
Listing provided courtesy of CRMLS
-
February, 2018
-
Feb 23, 2018
Date
Sold (Public Records)
Public Records
$845,000
Price
Show More
Tax History for 1144 W Valley View Dr
Assessed Value (2020):
$879,138
| Year | Land Value | Improved Value | Assessed Value |
|---|---|---|---|
| 2020 | $794,005 | $85,133 | $879,138 |
About 1144 W Valley View Dr
Detailed summary of property
Public Facts for 1144 W Valley View Dr
Public county record property details
- Beds
- 3
- Baths
- 2
- Year built
- 1927
- Sq. Ft.
- 2,068
- Lot Size
- 13,442
- Stories
- 2
- Type
- Single Family Residential
- Pool
- Yes
- Spa
- No
- County
- Orange
- Lot#
- --
- APN
- 031-020-44
The source for these homes facts are from public records.
92833 Real Estate Sale History (Last 30 days)
Last 30 days of sale history and trends
Median List Price
$899,900
Median List Price/Sq.Ft.
$611
Median Sold Price
$930,000
Median Sold Price/Sq.Ft.
$633
Total Inventory
72
Median Sale to List Price %
99.04%
Avg Days on Market
18
Loan Type
Conventional (48.15%), FHA (3.7%), VA (3.7%), Cash (29.63%), Other (7.41%)
Thinking of Selling?
Is this your property?
Thinking of Selling?
Call, Text or Message
Thinking of Selling?
Call, Text or Message
Refinance your Current Mortgage and Save
Save $
You could be saving money by taking advantage of a lower rate and reducing your monthly payment. See what current rates are at and get a free no-obligation quote on today's refinance rates.
Homes for Sale Near 1144 W Valley View Dr
Nearby Homes for Sale
Recently Sold Homes Near 1144 W Valley View Dr
Nearby Homes to 1144 W Valley View Dr
Data from public records.
6 Beds |
4 Baths |
4,185 Sq. Ft.
1 Beds |
1 Baths |
1,104 Sq. Ft.
4 Beds |
2 Baths |
1,608 Sq. Ft.
2 Beds |
1 Baths |
919 Sq. Ft.
4 Beds |
3 Baths |
3,215 Sq. Ft.
4 Beds |
2 Baths |
1,234 Sq. Ft.
2 Beds |
1 Baths |
1,345 Sq. Ft.
4 Beds |
2 Baths |
2,435 Sq. Ft.
3 Beds |
1 Baths |
1,564 Sq. Ft.
2 Beds |
1 Baths |
1,336 Sq. Ft.
2 Beds |
2 Baths |
1,683 Sq. Ft.
3 Beds |
2 Baths |
2,072 Sq. Ft.
Related Resources to 1144 W Valley View Dr
New Listings in 92833
Popular Zip Codes
Popular Cities
- Anaheim Hills Homes for Sale
- Brea Homes for Sale
- Corona Homes for Sale
- Huntington Beach Homes for Sale
- Irvine Homes for Sale
- La Habra Homes for Sale
- Long Beach Homes for Sale
- Los Angeles Homes for Sale
- Ontario Homes for Sale
- Placentia Homes for Sale
- Riverside Homes for Sale
- San Bernardino Homes for Sale
- Whittier Homes for Sale
- Yorba Linda Homes for Sale
- More Cities
Other Fullerton Resources
- Fullerton Homes for Sale
- Fullerton Townhomes for Sale
- Fullerton Condos for Sale
- Fullerton 1 Bedroom Homes for Sale
- Fullerton 2 Bedroom Homes for Sale
- Fullerton 3 Bedroom Homes for Sale
- Fullerton 4 Bedroom Homes for Sale
- Fullerton 5 Bedroom Homes for Sale
- Fullerton Single Story Homes for Sale
- Fullerton Homes for Sale with Pools
- Fullerton Homes for Sale with 3 Car Garages
- Fullerton New Homes for Sale
- Fullerton Homes for Sale with Large Lots
- Fullerton Cheapest Homes for Sale
- Fullerton Luxury Homes for Sale
- Fullerton Newest Listings for Sale
- Fullerton Homes Pending Sale
- Fullerton Recently Sold Homes
