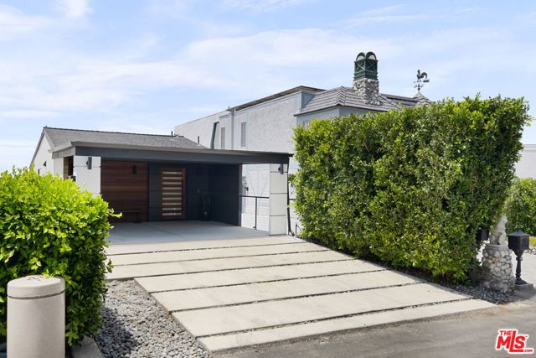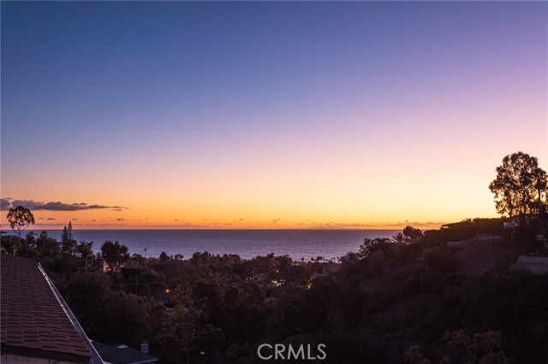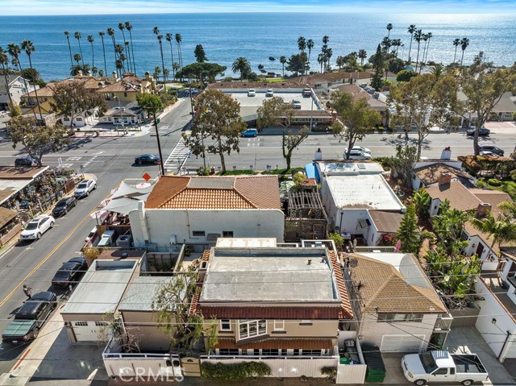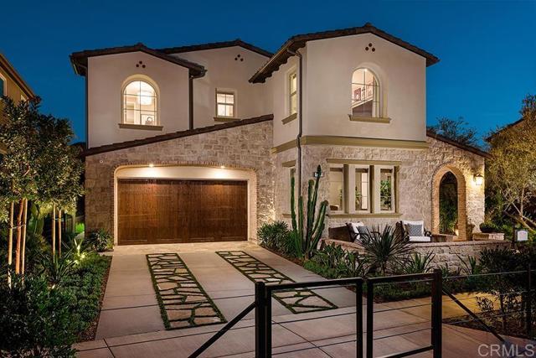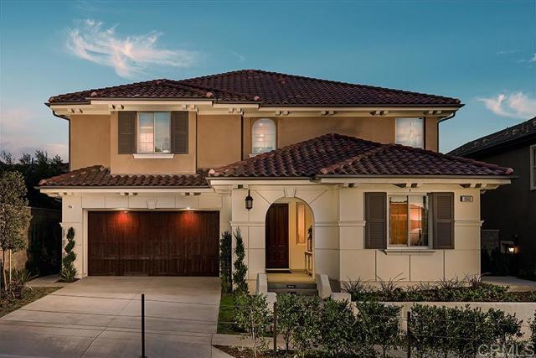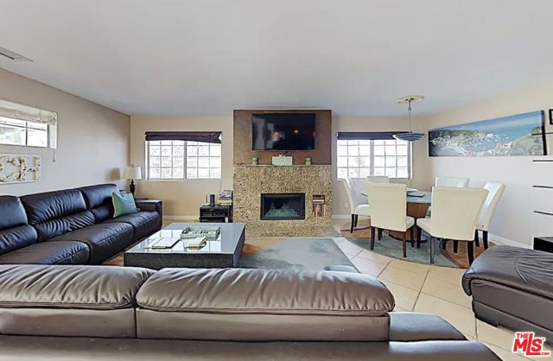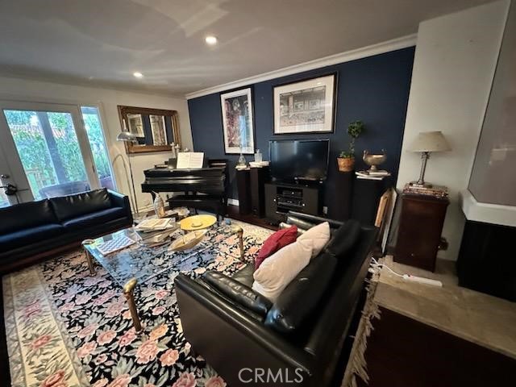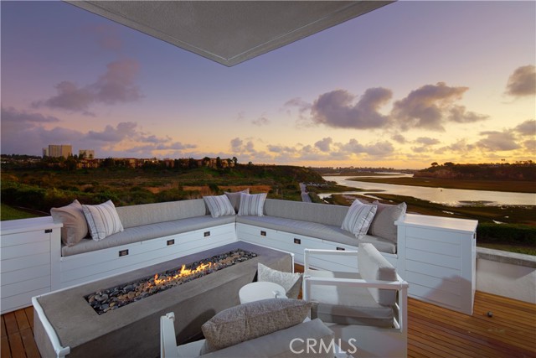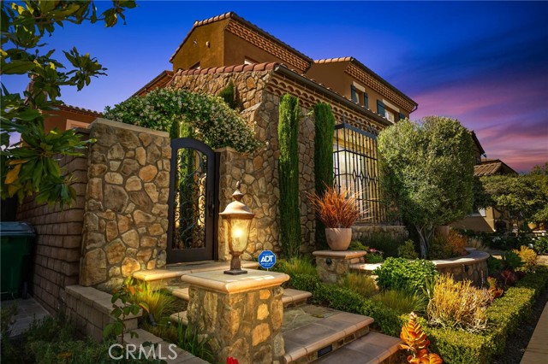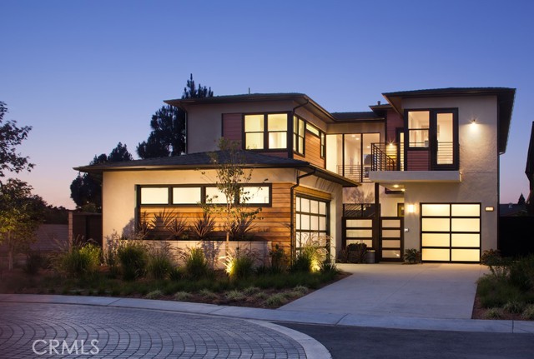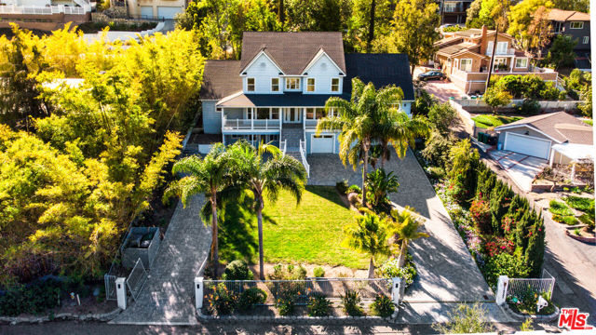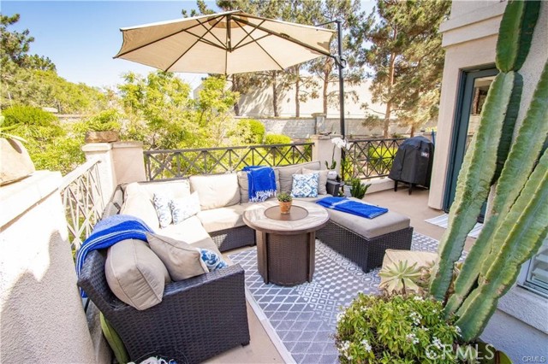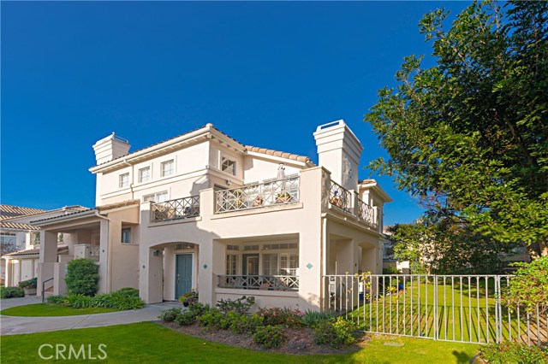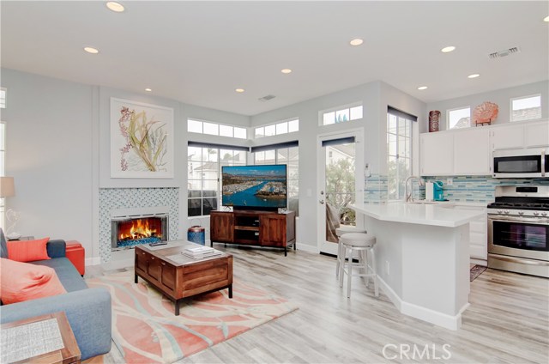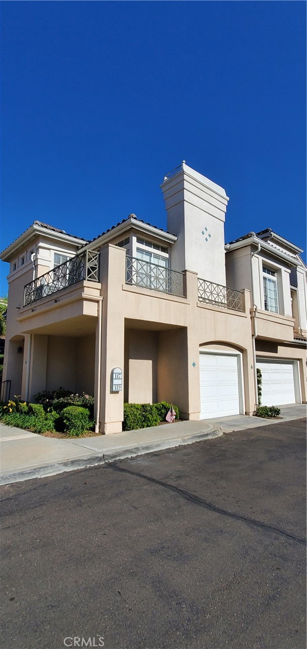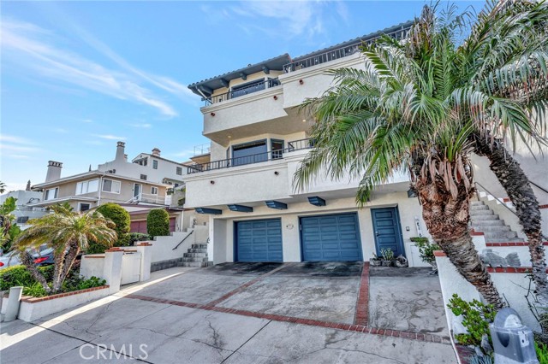
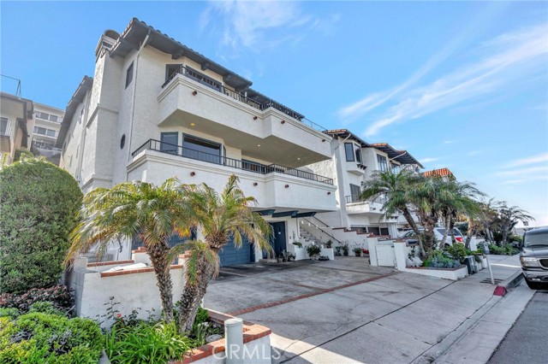
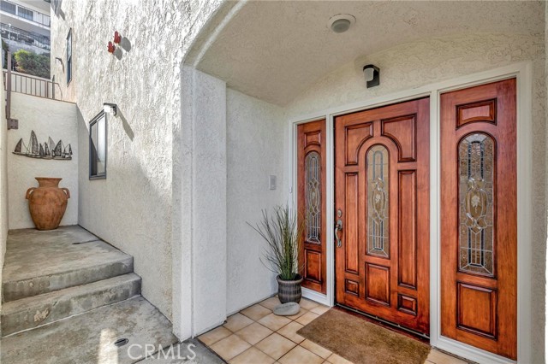
View Photos
115 Boca De La Playa #A San Clemente, CA 92672
$2,750,000
Sold Price as of 05/16/2022
- 4 Beds
- 3 Baths
- 2,858 Sq.Ft.
Sold
Property Overview: 115 Boca De La Playa #A San Clemente, CA has 4 bedrooms, 3 bathrooms, 2,858 living square feet and -- square feet lot size. Call an Ardent Real Estate Group agent with any questions you may have.
Listed by Kathy Rojas | BRE #01407825 | Kathy Rojas, Broker
Last checked: 6 minutes ago |
Last updated: May 16th, 2022 |
Source CRMLS |
DOM: 5
Home details
- Lot Sq. Ft
- --
- HOA Dues
- $100/mo
- Year built
- 1989
- Garage
- 2 Car
- Property Type:
- Condominium
- Status
- Sold
- MLS#
- OC22070636
- City
- San Clemente
- County
- Orange
- Time on Site
- 840 days
Show More
Virtual Tour
Use the following link to view this property's virtual tour:
Property Details for 115 Boca De La Playa #A
Local San Clemente Agent
Loading...
Sale History for 115 Boca De La Playa #A
Last leased for $10,000 on November 27th, 2023
-
November, 2023
-
Nov 27, 2023
Date
Leased
CRMLS: OC22126712
$10,000
Price
-
Jun 13, 2022
Date
Active
CRMLS: OC22126712
$14,000
Price
-
Listing provided courtesy of CRMLS
-
May, 2022
-
May 16, 2022
Date
Sold
CRMLS: OC22070636
$2,750,000
Price
-
Apr 8, 2022
Date
Active
CRMLS: OC22070636
$2,750,000
Price
-
June, 2021
-
Jun 9, 2021
Date
Active
CRMLS: OC21124707
$15,000
Price
-
Listing provided courtesy of CRMLS
-
June, 2021
-
Jun 1, 2021
Date
Expired
CRMLS: OC19058376
$13,000
Price
-
Mar 11, 2021
Date
Price Change
CRMLS: OC19058376
$13,000
Price
-
Jan 26, 2020
Date
Active
CRMLS: OC19058376
$12,000
Price
-
Sep 18, 2019
Date
Hold
CRMLS: OC19058376
$12,000
Price
-
Mar 15, 2019
Date
Active
CRMLS: OC19058376
$12,000
Price
-
Listing provided courtesy of CRMLS
-
March, 2019
-
Mar 16, 2019
Date
Canceled
CRMLS: OC19058911
$12,000
Price
-
Mar 16, 2019
Date
Active
CRMLS: OC19058911
$12,000
Price
-
Listing provided courtesy of CRMLS
-
October, 2018
-
Oct 2, 2018
Date
Expired
CRMLS: OC17210514
$9,000
Price
-
Aug 3, 2018
Date
Active
CRMLS: OC17210514
$9,000
Price
-
Jun 9, 2018
Date
Hold
CRMLS: OC17210514
$9,000
Price
-
Jun 7, 2018
Date
Active
CRMLS: OC17210514
$9,000
Price
-
Apr 25, 2018
Date
Hold
CRMLS: OC17210514
$9,000
Price
-
Feb 26, 2018
Date
Price Change
CRMLS: OC17210514
$9,000
Price
-
Sep 27, 2017
Date
Price Change
CRMLS: OC17210514
$6,500
Price
-
Sep 12, 2017
Date
Active
CRMLS: OC17210514
$8,000
Price
-
Listing provided courtesy of CRMLS
-
July, 2017
-
Jul 29, 2017
Date
Expired
CRMLS: OC16164964
$8,495
Price
-
Dec 7, 2016
Date
Price Change
CRMLS: OC16164964
$8,495
Price
-
Jul 28, 2016
Date
Price Change
CRMLS: OC16164964
$8,500
Price
-
Listing provided courtesy of CRMLS
-
May, 2013
-
May 9, 2013
Date
Sold (Public Records)
Public Records
--
Price
Show More
Tax History for 115 Boca De La Playa #A
Assessed Value (2020):
$522,104
| Year | Land Value | Improved Value | Assessed Value |
|---|---|---|---|
| 2020 | $137,122 | $384,982 | $522,104 |
Home Value Compared to the Market
This property vs the competition
About 115 Boca De La Playa #A
Detailed summary of property
Public Facts for 115 Boca De La Playa #A
Public county record property details
- Beds
- 3
- Baths
- 3
- Year built
- 1989
- Sq. Ft.
- 2,858
- Lot Size
- --
- Stories
- --
- Type
- Condominium Unit (Residential)
- Pool
- No
- Spa
- No
- County
- Orange
- Lot#
- --
- APN
- 936-160-40
The source for these homes facts are from public records.
92672 Real Estate Sale History (Last 30 days)
Last 30 days of sale history and trends
Median List Price
$2,400,000
Median List Price/Sq.Ft.
$1,013
Median Sold Price
$1,700,000
Median Sold Price/Sq.Ft.
$971
Total Inventory
125
Median Sale to List Price %
100.65%
Avg Days on Market
24
Loan Type
Conventional (35.71%), FHA (7.14%), VA (0%), Cash (42.86%), Other (14.29%)
Thinking of Selling?
Is this your property?
Thinking of Selling?
Call, Text or Message
Thinking of Selling?
Call, Text or Message
Homes for Sale Near 115 Boca De La Playa #A
Nearby Homes for Sale
Recently Sold Homes Near 115 Boca De La Playa #A
Related Resources to 115 Boca De La Playa #A
New Listings in 92672
Popular Zip Codes
Popular Cities
- Anaheim Hills Homes for Sale
- Brea Homes for Sale
- Corona Homes for Sale
- Fullerton Homes for Sale
- Huntington Beach Homes for Sale
- Irvine Homes for Sale
- La Habra Homes for Sale
- Long Beach Homes for Sale
- Los Angeles Homes for Sale
- Ontario Homes for Sale
- Placentia Homes for Sale
- Riverside Homes for Sale
- San Bernardino Homes for Sale
- Whittier Homes for Sale
- Yorba Linda Homes for Sale
- More Cities
Other San Clemente Resources
- San Clemente Homes for Sale
- San Clemente Townhomes for Sale
- San Clemente Condos for Sale
- San Clemente 1 Bedroom Homes for Sale
- San Clemente 2 Bedroom Homes for Sale
- San Clemente 3 Bedroom Homes for Sale
- San Clemente 4 Bedroom Homes for Sale
- San Clemente 5 Bedroom Homes for Sale
- San Clemente Single Story Homes for Sale
- San Clemente Homes for Sale with Pools
- San Clemente Homes for Sale with 3 Car Garages
- San Clemente New Homes for Sale
- San Clemente Homes for Sale with Large Lots
- San Clemente Cheapest Homes for Sale
- San Clemente Luxury Homes for Sale
- San Clemente Newest Listings for Sale
- San Clemente Homes Pending Sale
- San Clemente Recently Sold Homes
Based on information from California Regional Multiple Listing Service, Inc. as of 2019. This information is for your personal, non-commercial use and may not be used for any purpose other than to identify prospective properties you may be interested in purchasing. Display of MLS data is usually deemed reliable but is NOT guaranteed accurate by the MLS. Buyers are responsible for verifying the accuracy of all information and should investigate the data themselves or retain appropriate professionals. Information from sources other than the Listing Agent may have been included in the MLS data. Unless otherwise specified in writing, Broker/Agent has not and will not verify any information obtained from other sources. The Broker/Agent providing the information contained herein may or may not have been the Listing and/or Selling Agent.
