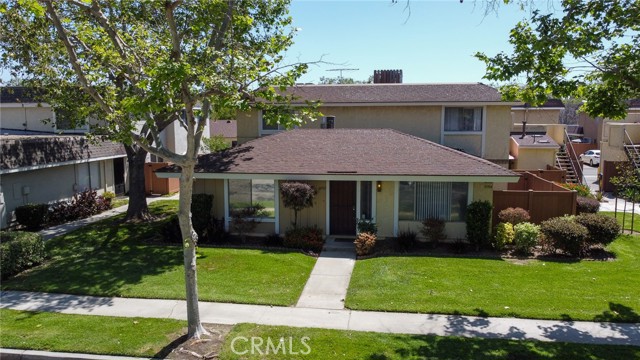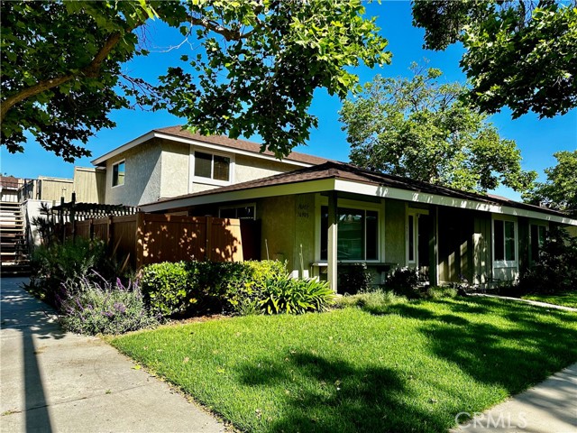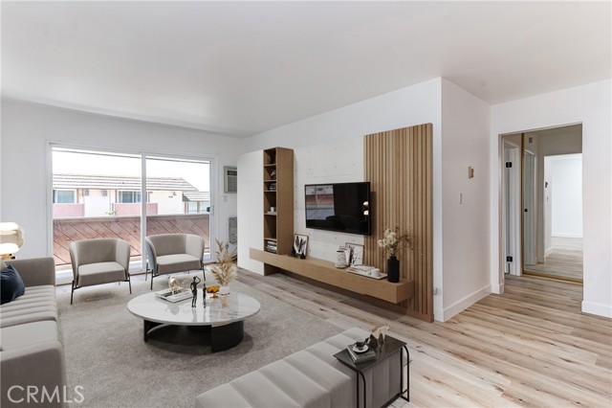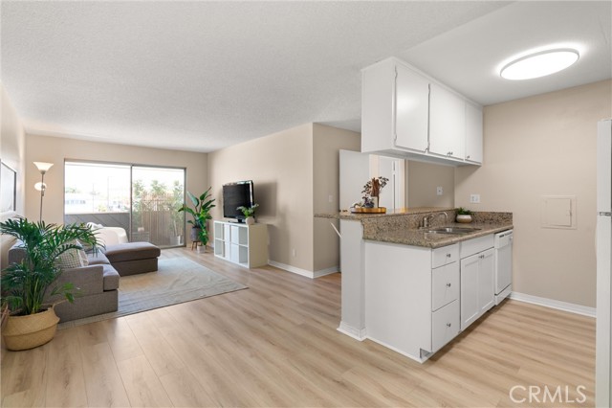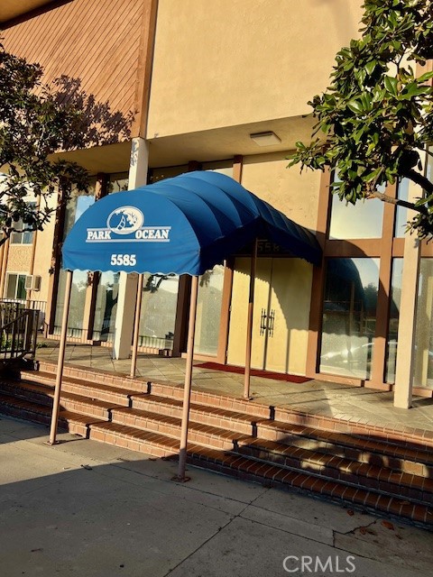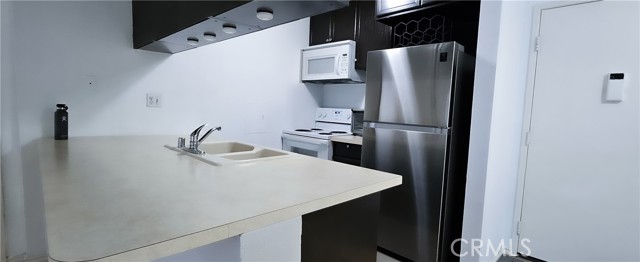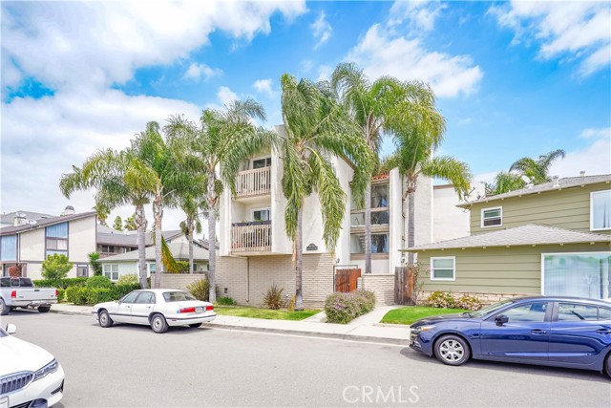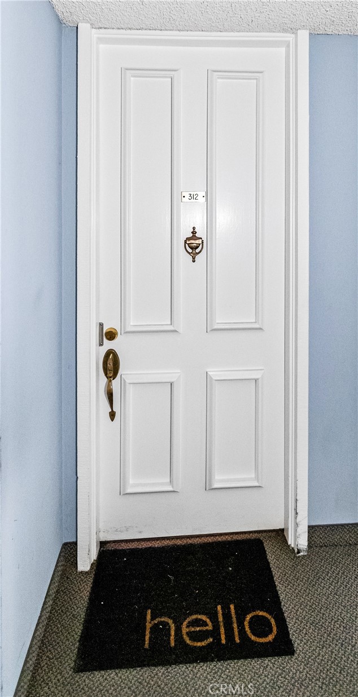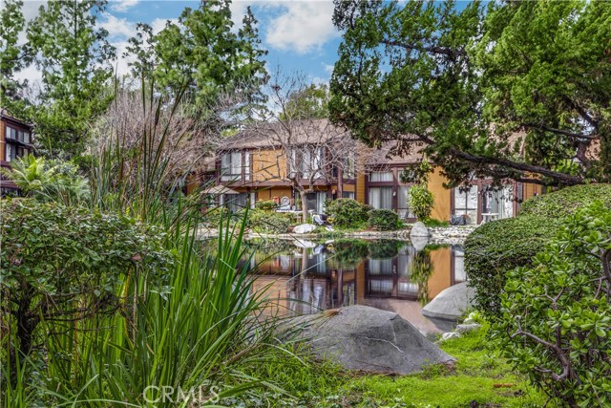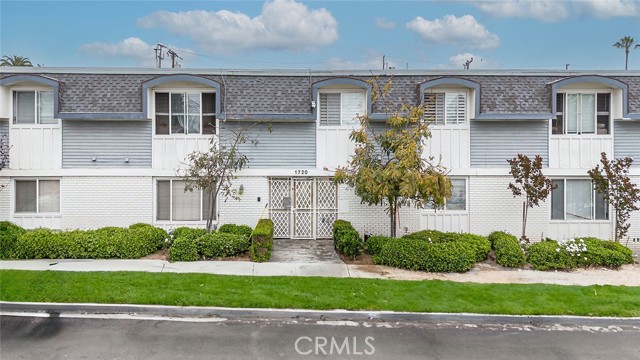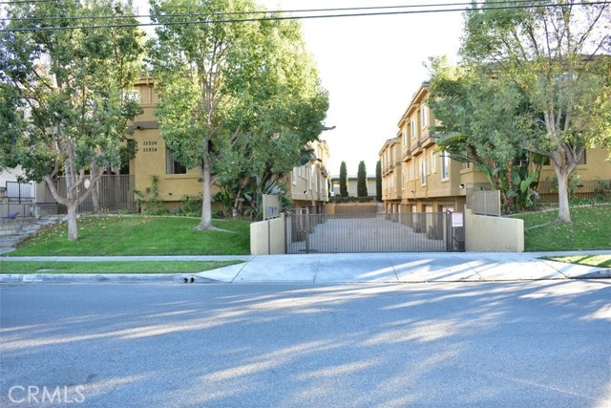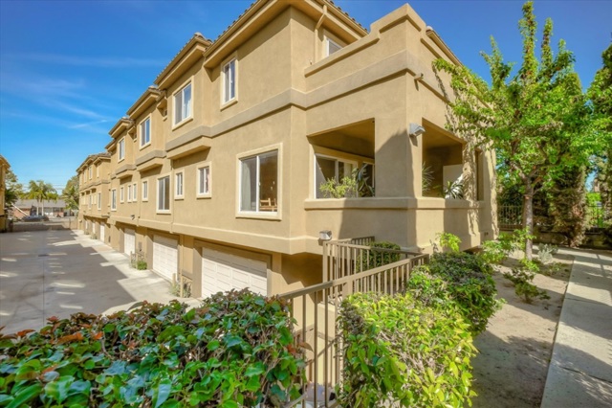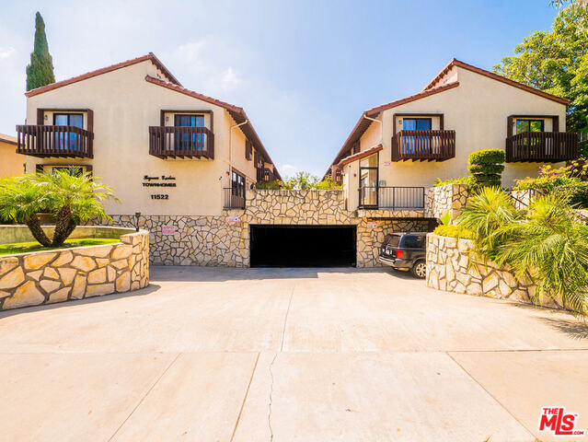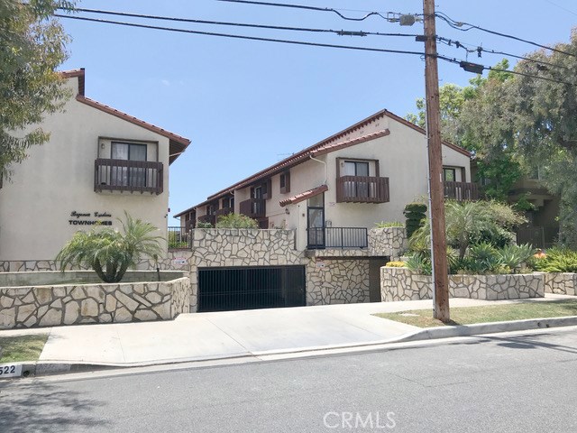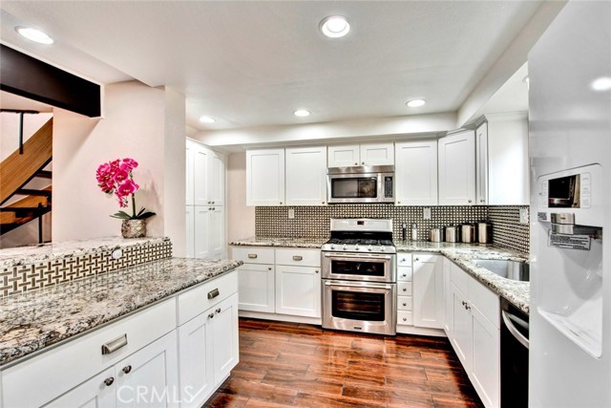
View Photos
11522 215Th St #8 Lakewood, CA 90715
$445,000
Sold Price as of 09/20/2018
- 2 Beds
- 2 Baths
- 1,231 Sq.Ft.
Sold
Property Overview: 11522 215Th St #8 Lakewood, CA has 2 bedrooms, 2 bathrooms, 1,231 living square feet and 22,161 square feet lot size. Call an Ardent Real Estate Group agent with any questions you may have.
Listed by Kristina Lightman | BRE #00942615 | Seven Gables Real Estate
Last checked: 14 minutes ago |
Last updated: September 18th, 2021 |
Source CRMLS |
DOM: 79
Home details
- Lot Sq. Ft
- 22,161
- HOA Dues
- $300/mo
- Year built
- 1989
- Garage
- 2 Car
- Property Type:
- Condominium
- Status
- Sold
- MLS#
- OC18131465
- City
- Lakewood
- County
- Los Angeles
- Time on Site
- 1391 days
Show More
Property Details for 11522 215Th St #8
Local Lakewood Agent
Loading...
Sale History for 11522 215Th St #8
Last sold for $445,000 on September 20th, 2018
-
September, 2018
-
Sep 21, 2018
Date
Sold
CRMLS: OC18131465
$445,000
Price
-
Aug 23, 2018
Date
Pending
CRMLS: OC18131465
$450,000
Price
-
Jul 28, 2018
Date
Price Change
CRMLS: OC18131465
$450,000
Price
-
Jun 30, 2018
Date
Price Change
CRMLS: OC18131465
$459,900
Price
-
Jun 21, 2018
Date
Active
CRMLS: OC18131465
$465,000
Price
-
Jun 20, 2018
Date
Hold
CRMLS: OC18131465
$465,000
Price
-
Jun 4, 2018
Date
Active
CRMLS: OC18131465
$465,000
Price
-
September, 2018
-
Sep 20, 2018
Date
Sold (Public Records)
Public Records
$445,000
Price
-
May, 2018
-
May 25, 2018
Date
Canceled
CRMLS: RS18079936
$470,000
Price
-
Apr 25, 2018
Date
Active Under Contract
CRMLS: RS18079936
$470,000
Price
-
Apr 9, 2018
Date
Active
CRMLS: RS18079936
$470,000
Price
-
Listing provided courtesy of CRMLS
-
June, 2004
-
Jun 28, 2004
Date
Sold (Public Records)
Public Records
$325,000
Price
Show More
Tax History for 11522 215Th St #8
Assessed Value (2020):
$453,900
| Year | Land Value | Improved Value | Assessed Value |
|---|---|---|---|
| 2020 | $271,830 | $182,070 | $453,900 |
Home Value Compared to the Market
This property vs the competition
About 11522 215Th St #8
Detailed summary of property
Public Facts for 11522 215Th St #8
Public county record property details
- Beds
- 2
- Baths
- 2
- Year built
- 1989
- Sq. Ft.
- 1,086
- Lot Size
- 22,160
- Stories
- --
- Type
- Condominium Unit (Residential)
- Pool
- No
- Spa
- No
- County
- Los Angeles
- Lot#
- 1
- APN
- 7060-022-038
The source for these homes facts are from public records.
90715 Real Estate Sale History (Last 30 days)
Last 30 days of sale history and trends
Median List Price
$799,000
Median List Price/Sq.Ft.
$718
Median Sold Price
$770,000
Median Sold Price/Sq.Ft.
$554
Total Inventory
13
Median Sale to List Price %
100.13%
Avg Days on Market
30
Loan Type
Conventional (88.89%), FHA (0%), VA (0%), Cash (11.11%), Other (0%)
Thinking of Selling?
Is this your property?
Thinking of Selling?
Call, Text or Message
Thinking of Selling?
Call, Text or Message
Homes for Sale Near 11522 215Th St #8
Nearby Homes for Sale
Recently Sold Homes Near 11522 215Th St #8
Related Resources to 11522 215Th St #8
New Listings in 90715
Popular Zip Codes
Popular Cities
- Anaheim Hills Homes for Sale
- Brea Homes for Sale
- Corona Homes for Sale
- Fullerton Homes for Sale
- Huntington Beach Homes for Sale
- Irvine Homes for Sale
- La Habra Homes for Sale
- Long Beach Homes for Sale
- Los Angeles Homes for Sale
- Ontario Homes for Sale
- Placentia Homes for Sale
- Riverside Homes for Sale
- San Bernardino Homes for Sale
- Whittier Homes for Sale
- Yorba Linda Homes for Sale
- More Cities
Other Lakewood Resources
- Lakewood Homes for Sale
- Lakewood Condos for Sale
- Lakewood 2 Bedroom Homes for Sale
- Lakewood 3 Bedroom Homes for Sale
- Lakewood 4 Bedroom Homes for Sale
- Lakewood 5 Bedroom Homes for Sale
- Lakewood Single Story Homes for Sale
- Lakewood Homes for Sale with Pools
- Lakewood Homes for Sale with 3 Car Garages
- Lakewood New Homes for Sale
- Lakewood Homes for Sale with Large Lots
- Lakewood Cheapest Homes for Sale
- Lakewood Luxury Homes for Sale
- Lakewood Newest Listings for Sale
- Lakewood Homes Pending Sale
- Lakewood Recently Sold Homes
Based on information from California Regional Multiple Listing Service, Inc. as of 2019. This information is for your personal, non-commercial use and may not be used for any purpose other than to identify prospective properties you may be interested in purchasing. Display of MLS data is usually deemed reliable but is NOT guaranteed accurate by the MLS. Buyers are responsible for verifying the accuracy of all information and should investigate the data themselves or retain appropriate professionals. Information from sources other than the Listing Agent may have been included in the MLS data. Unless otherwise specified in writing, Broker/Agent has not and will not verify any information obtained from other sources. The Broker/Agent providing the information contained herein may or may not have been the Listing and/or Selling Agent.
