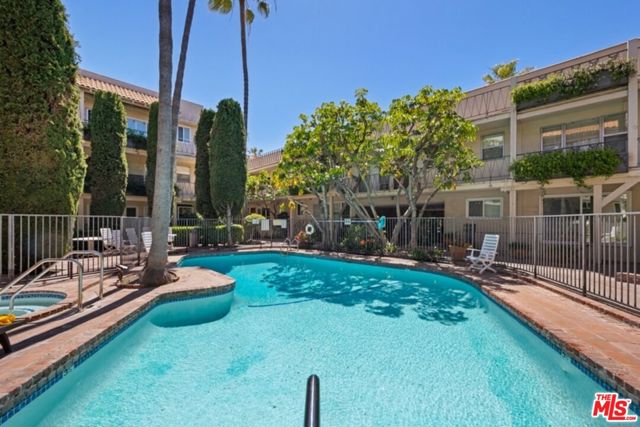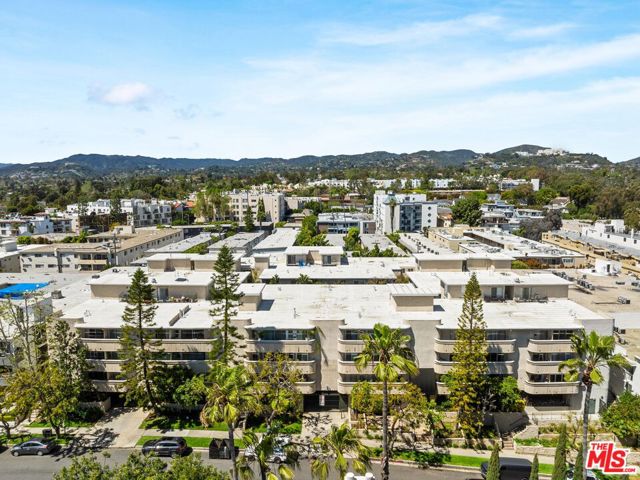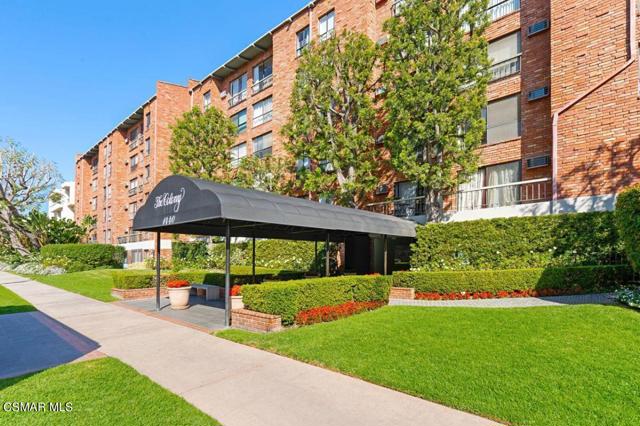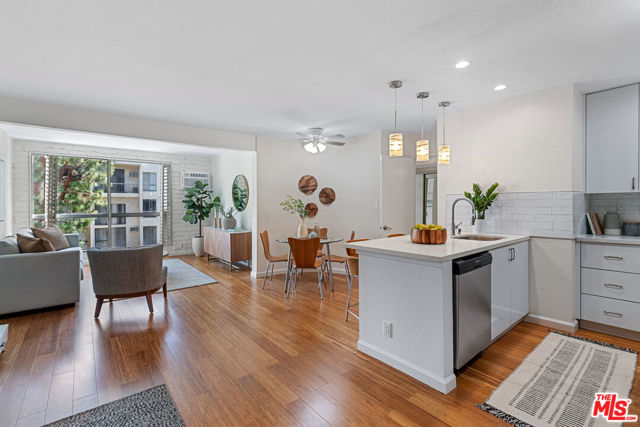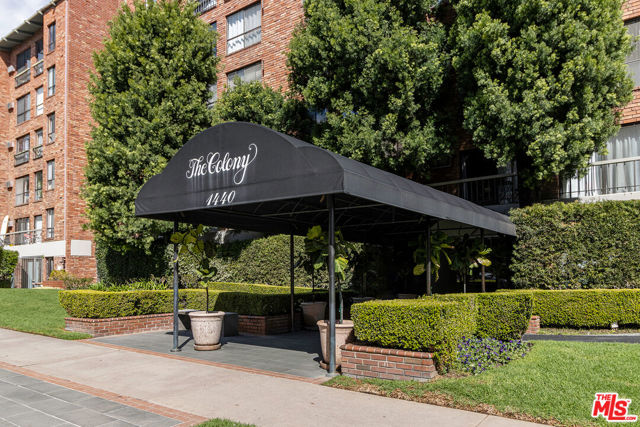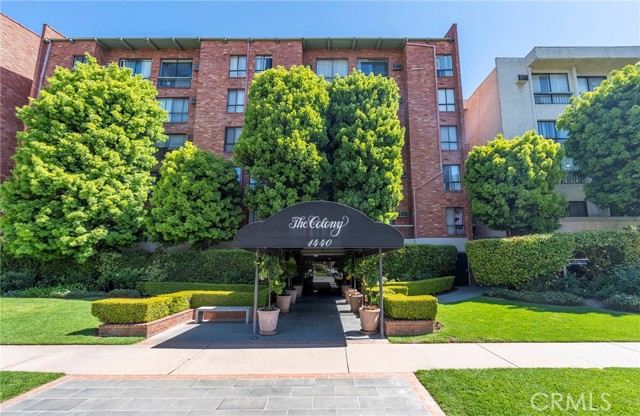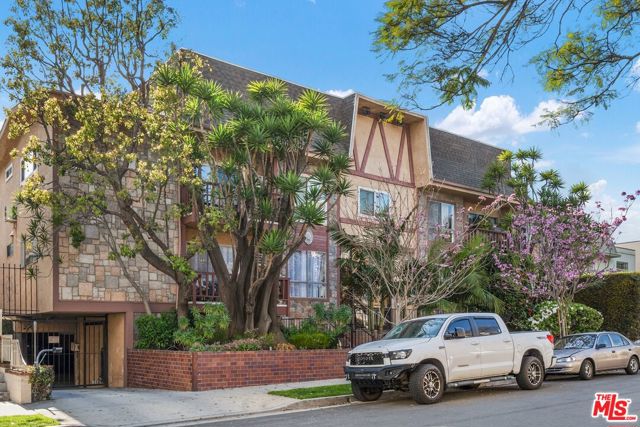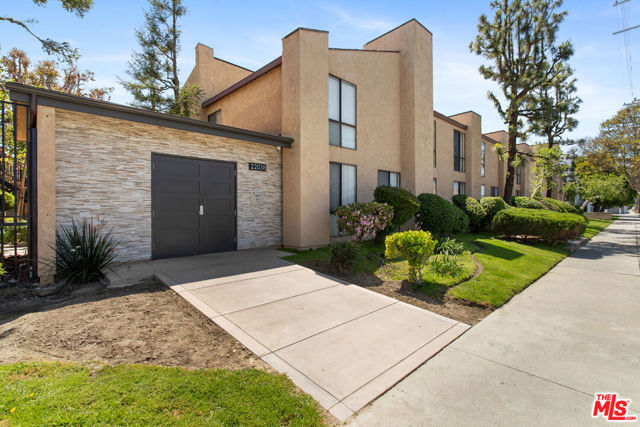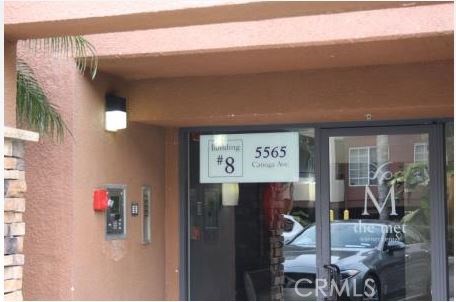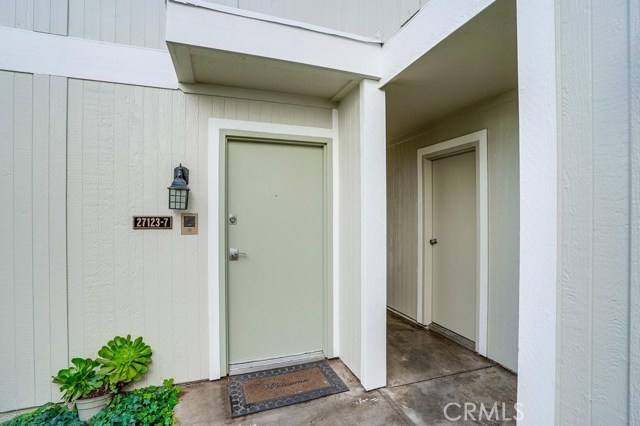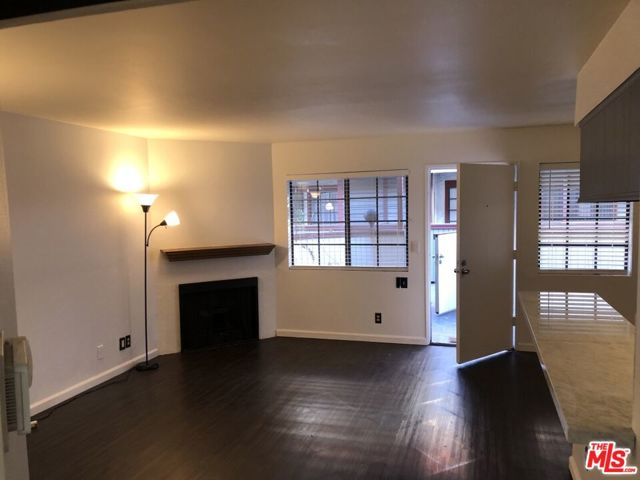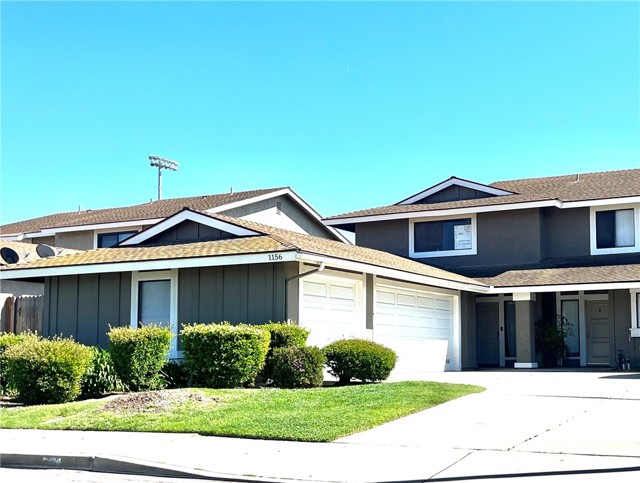
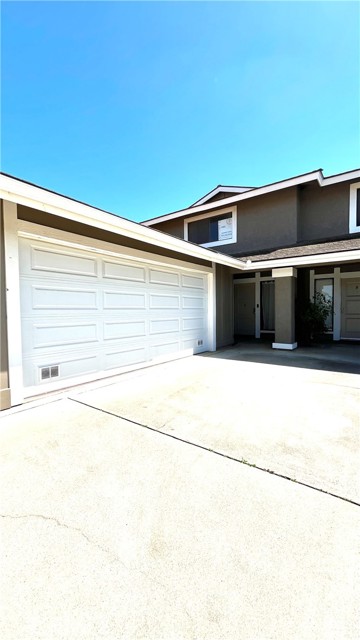
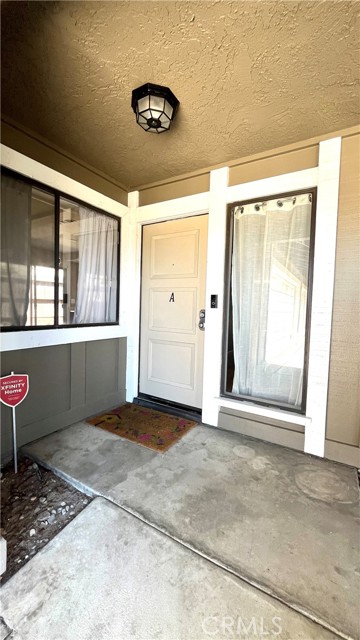
View Photos
1156 E Foster Rd #A Santa Maria, CA 93455
$524,900
- 3 Beds
- 2.5 Baths
- 1,800 Sq.Ft.
Pending
Property Overview: 1156 E Foster Rd #A Santa Maria, CA has 3 bedrooms, 2.5 bathrooms, 1,800 living square feet and -- square feet lot size. Call an Ardent Real Estate Group agent to verify current availability of this home or with any questions you may have.
Listed by Anna Marie Espalin - Smith | BRE #02076518 | Century 21 King
Co-listed by Alma Markovich | BRE #01466983 | CENTURY 21 KING
Co-listed by Alma Markovich | BRE #01466983 | CENTURY 21 KING
Last checked: 6 minutes ago |
Last updated: April 29th, 2024 |
Source CRMLS |
DOM: 6
Get a $1,575 Cash Reward
New
Buy this home with Ardent Real Estate Group and get $1,575 back.
Call/Text (714) 706-1823
Home details
- Lot Sq. Ft
- --
- HOA Dues
- $585/mo
- Year built
- 1982
- Garage
- 2 Car
- Property Type:
- Condominium
- Status
- Pending
- MLS#
- IG24081236
- City
- Santa Maria
- County
- Santa Barbara
- Time on Site
- 13 days
Show More
Open Houses for 1156 E Foster Rd #A
No upcoming open houses
Schedule Tour
Loading...
Property Details for 1156 E Foster Rd #A
Local Santa Maria Agent
Loading...
Sale History for 1156 E Foster Rd #A
Last sold on May 10th, 2019
-
April, 2024
-
Apr 29, 2024
Date
Pending
CRMLS: IG24081236
$524,900
Price
-
Apr 23, 2024
Date
Active
CRMLS: IG24081236
$524,900
Price
-
April, 2024
-
Apr 24, 2024
Date
Canceled
CRMLS: CV24067114
$524,900
Price
-
Apr 19, 2024
Date
Active
CRMLS: CV24067114
$524,900
Price
-
Listing provided courtesy of CRMLS
-
May, 2019
-
May 10, 2019
Date
Sold
CRMLS: PI19069429
$315,000
Price
-
Mar 30, 2019
Date
Pending
CRMLS: PI19069429
$315,000
Price
-
Mar 28, 2019
Date
Active
CRMLS: PI19069429
$315,000
Price
-
Listing provided courtesy of CRMLS
-
May, 2019
-
May 10, 2019
Date
Sold (Public Records)
Public Records
--
Price
-
March, 2019
-
Mar 15, 2019
Date
Expired
CRMLS: PI18227504
$315,000
Price
-
Dec 15, 2018
Date
Withdrawn
CRMLS: PI18227504
$315,000
Price
-
Nov 30, 2018
Date
Price Change
CRMLS: PI18227504
$315,000
Price
-
Oct 19, 2018
Date
Price Change
CRMLS: PI18227504
$320,000
Price
-
Sep 18, 2018
Date
Active
CRMLS: PI18227504
$327,000
Price
-
Listing provided courtesy of CRMLS
-
August, 2017
-
Aug 31, 2017
Date
Sold
CRMLS: PI17164112
$295,000
Price
-
Jul 30, 2017
Date
Pending
CRMLS: PI17164112
$309,000
Price
-
Jul 18, 2017
Date
Active
CRMLS: PI17164112
$309,000
Price
-
Listing provided courtesy of CRMLS
-
August, 2017
-
Aug 31, 2017
Date
Sold (Public Records)
Public Records
$295,000
Price
Show More
Tax History for 1156 E Foster Rd #A
Assessed Value (2020):
$321,300
| Year | Land Value | Improved Value | Assessed Value |
|---|---|---|---|
| 2020 | $153,000 | $168,300 | $321,300 |
Home Value Compared to the Market
This property vs the competition
About 1156 E Foster Rd #A
Detailed summary of property
Public Facts for 1156 E Foster Rd #A
Public county record property details
- Beds
- 3
- Baths
- 2
- Year built
- 1982
- Sq. Ft.
- 1,800
- Lot Size
- 980
- Stories
- --
- Type
- Condominium Unit (Residential)
- Pool
- No
- Spa
- No
- County
- Santa Barbara
- Lot#
- 31
- APN
- 107-610-021
The source for these homes facts are from public records.
93455 Real Estate Sale History (Last 30 days)
Last 30 days of sale history and trends
Median List Price
$774,900
Median List Price/Sq.Ft.
$396
Median Sold Price
$725,000
Median Sold Price/Sq.Ft.
$388
Total Inventory
87
Median Sale to List Price %
100%
Avg Days on Market
31
Loan Type
Conventional (55.56%), FHA (7.41%), VA (11.11%), Cash (22.22%), Other (3.7%)
Tour This Home
Buy with Ardent Real Estate Group and save $1,575.
Contact Jon
Santa Maria Agent
Call, Text or Message
Santa Maria Agent
Call, Text or Message
Get a $1,575 Cash Reward
New
Buy this home with Ardent Real Estate Group and get $1,575 back.
Call/Text (714) 706-1823
Homes for Sale Near 1156 E Foster Rd #A
Nearby Homes for Sale
Recently Sold Homes Near 1156 E Foster Rd #A
Related Resources to 1156 E Foster Rd #A
New Listings in 93455
Popular Zip Codes
Popular Cities
- Anaheim Hills Homes for Sale
- Brea Homes for Sale
- Corona Homes for Sale
- Fullerton Homes for Sale
- Huntington Beach Homes for Sale
- Irvine Homes for Sale
- La Habra Homes for Sale
- Long Beach Homes for Sale
- Los Angeles Homes for Sale
- Ontario Homes for Sale
- Placentia Homes for Sale
- Riverside Homes for Sale
- San Bernardino Homes for Sale
- Whittier Homes for Sale
- Yorba Linda Homes for Sale
- More Cities
Other Santa Maria Resources
- Santa Maria Homes for Sale
- Santa Maria Townhomes for Sale
- Santa Maria Condos for Sale
- Santa Maria 1 Bedroom Homes for Sale
- Santa Maria 2 Bedroom Homes for Sale
- Santa Maria 3 Bedroom Homes for Sale
- Santa Maria 4 Bedroom Homes for Sale
- Santa Maria 5 Bedroom Homes for Sale
- Santa Maria Single Story Homes for Sale
- Santa Maria Homes for Sale with Pools
- Santa Maria Homes for Sale with 3 Car Garages
- Santa Maria New Homes for Sale
- Santa Maria Homes for Sale with Large Lots
- Santa Maria Cheapest Homes for Sale
- Santa Maria Luxury Homes for Sale
- Santa Maria Newest Listings for Sale
- Santa Maria Homes Pending Sale
- Santa Maria Recently Sold Homes
Based on information from California Regional Multiple Listing Service, Inc. as of 2019. This information is for your personal, non-commercial use and may not be used for any purpose other than to identify prospective properties you may be interested in purchasing. Display of MLS data is usually deemed reliable but is NOT guaranteed accurate by the MLS. Buyers are responsible for verifying the accuracy of all information and should investigate the data themselves or retain appropriate professionals. Information from sources other than the Listing Agent may have been included in the MLS data. Unless otherwise specified in writing, Broker/Agent has not and will not verify any information obtained from other sources. The Broker/Agent providing the information contained herein may or may not have been the Listing and/or Selling Agent.
