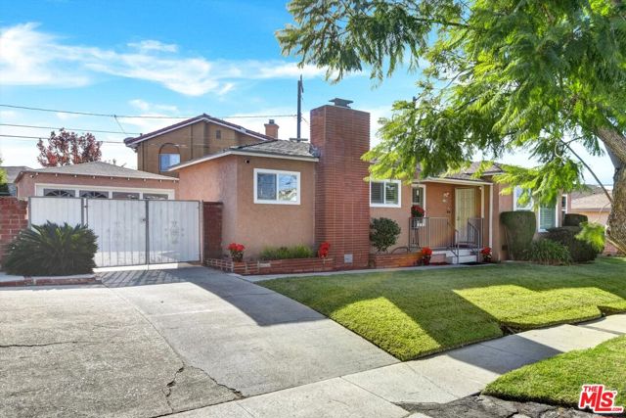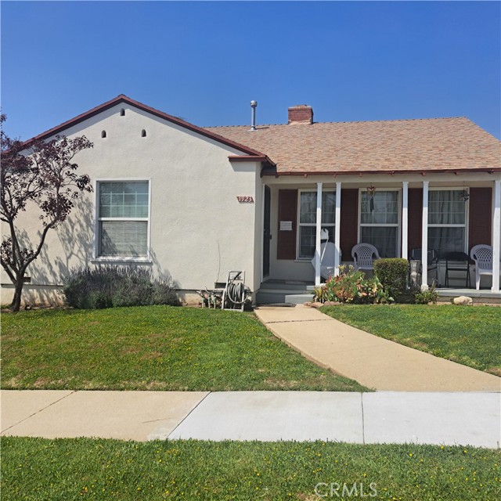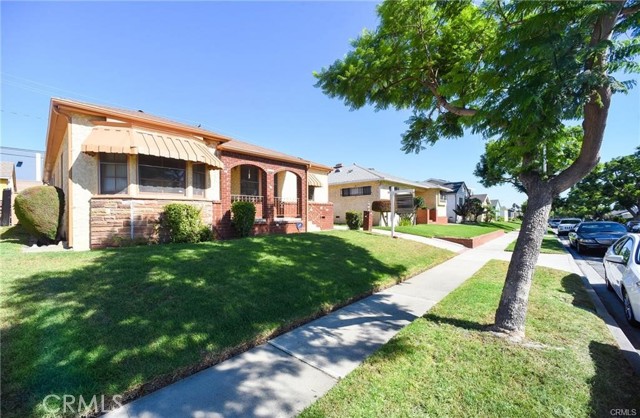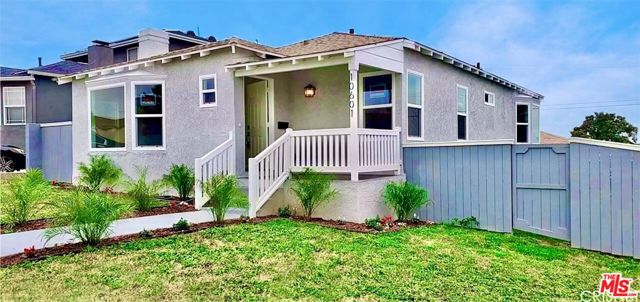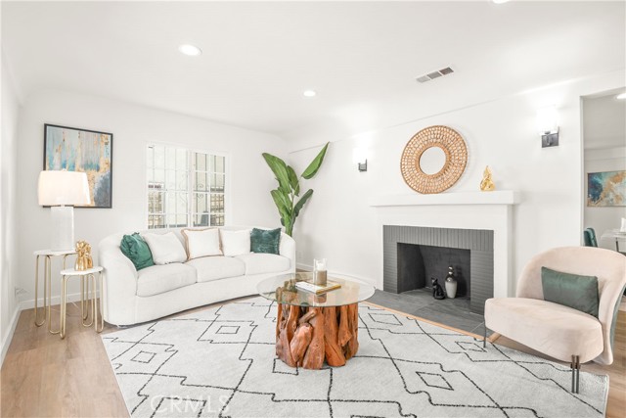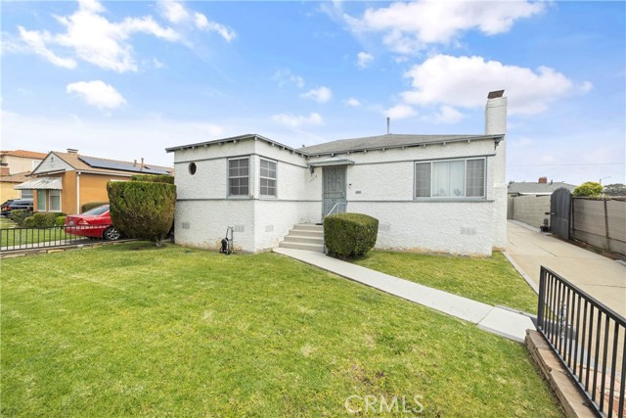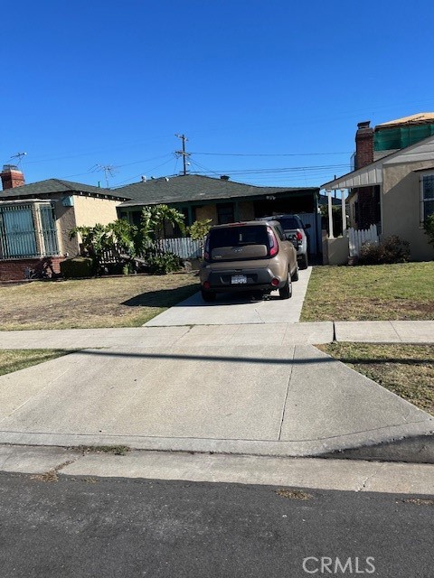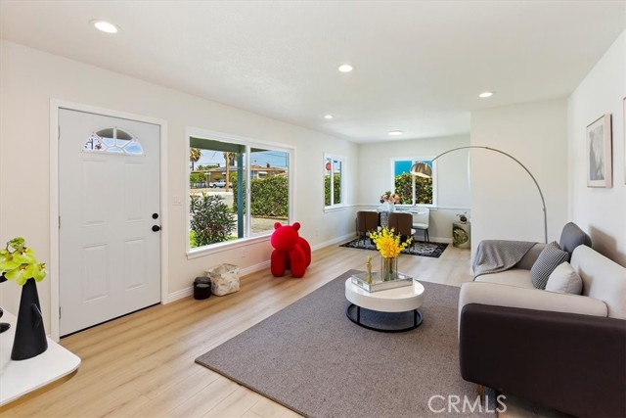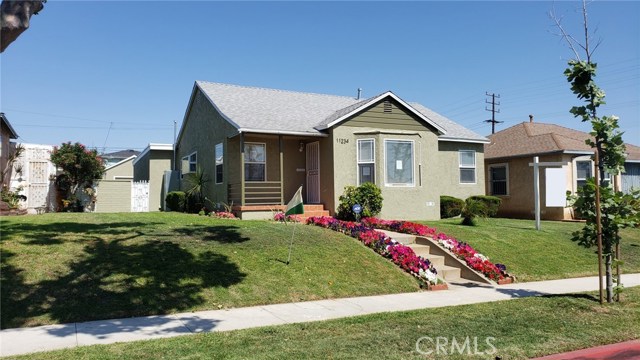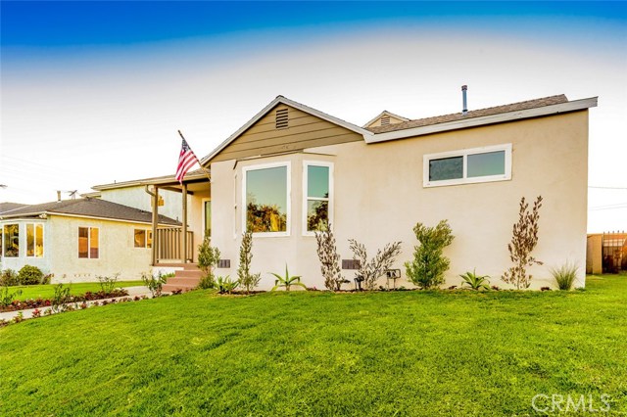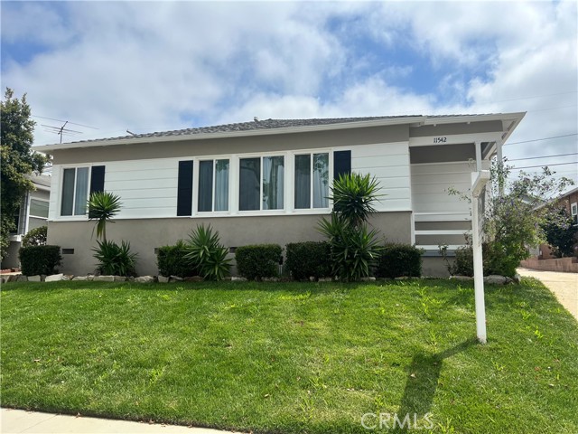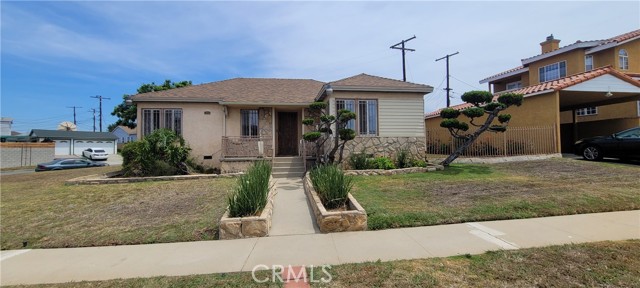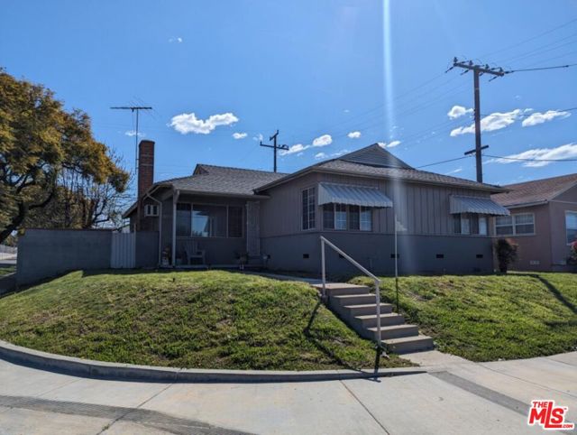
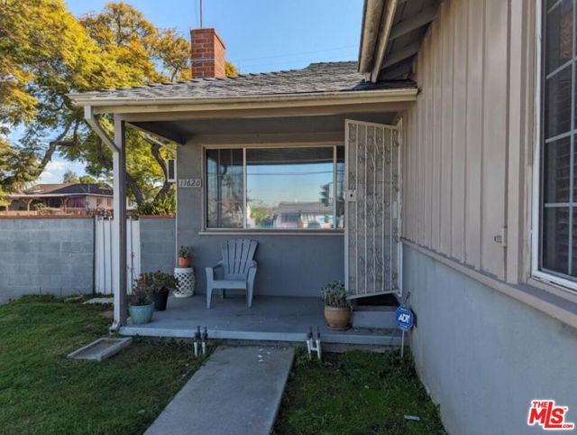
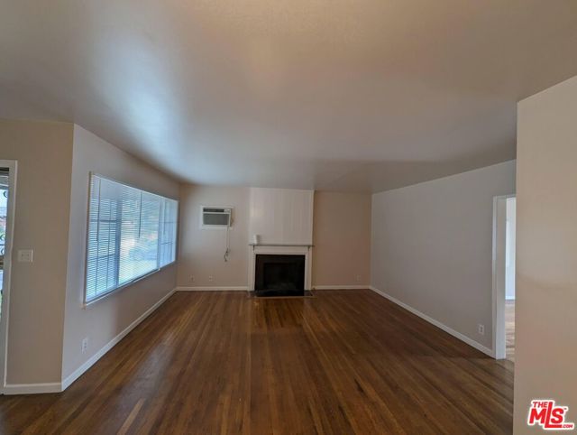
View Photos
11620 S Van Ness Ave Hawthorne, CA 90250
$750,000
- 3 Beds
- 2 Baths
- 1,545 Sq.Ft.
Back Up Offer
Property Overview: 11620 S Van Ness Ave Hawthorne, CA has 3 bedrooms, 2 bathrooms, 1,545 living square feet and 5,639 square feet lot size. Call an Ardent Real Estate Group agent to verify current availability of this home or with any questions you may have.
Listed by Vineendra Jain | BRE #01413466 | Ingenious Asset Group, Inc.
Last checked: 16 minutes ago |
Last updated: April 23rd, 2024 |
Source CRMLS |
DOM: 37
Get a $2,813 Cash Reward
New
Buy this home with Ardent Real Estate Group and get $2,813 back.
Call/Text (714) 706-1823
Home details
- Lot Sq. Ft
- 5,639
- HOA Dues
- $0/mo
- Year built
- 1954
- Garage
- --
- Property Type:
- Single Family Home
- Status
- Back Up Offer
- MLS#
- 24371209
- City
- Hawthorne
- County
- Los Angeles
- Time on Site
- 37 days
Show More
Open Houses for 11620 S Van Ness Ave
No upcoming open houses
Schedule Tour
Loading...
Property Details for 11620 S Van Ness Ave
Local Hawthorne Agent
Loading...
Sale History for 11620 S Van Ness Ave
Last sold on July 11th, 2018
-
April, 2024
-
Apr 18, 2024
Date
Back Up Offer
CRMLS: 24371209
$750,000
Price
-
Mar 20, 2024
Date
Active
CRMLS: 24371209
$750,000
Price
-
November, 2023
-
Nov 27, 2023
Date
Canceled
CRMLS: 23326075
$699,900
Price
-
Oct 24, 2023
Date
Active
CRMLS: 23326075
$699,900
Price
-
Listing provided courtesy of CRMLS
-
October, 2023
-
Oct 16, 2023
Date
Canceled
CRMLS: SB23170082
$730,000
Price
-
Sep 11, 2023
Date
Active
CRMLS: SB23170082
$730,000
Price
-
Listing provided courtesy of CRMLS
-
July, 2018
-
Jul 11, 2018
Date
Sold (Public Records)
Public Records
--
Price
-
January, 2012
-
Jan 13, 2012
Date
Sold (Public Records)
Public Records
$250,000
Price
Show More
Tax History for 11620 S Van Ness Ave
Assessed Value (2020):
$287,113
| Year | Land Value | Improved Value | Assessed Value |
|---|---|---|---|
| 2020 | $229,695 | $57,418 | $287,113 |
Home Value Compared to the Market
This property vs the competition
About 11620 S Van Ness Ave
Detailed summary of property
Public Facts for 11620 S Van Ness Ave
Public county record property details
- Beds
- 3
- Baths
- 2
- Year built
- 1954
- Sq. Ft.
- 1,483
- Lot Size
- 5,638
- Stories
- --
- Type
- Single Family Residential
- Pool
- No
- Spa
- No
- County
- Los Angeles
- Lot#
- 360
- APN
- 4057-007-014
The source for these homes facts are from public records.
90250 Real Estate Sale History (Last 30 days)
Last 30 days of sale history and trends
Median List Price
$910,000
Median List Price/Sq.Ft.
$619
Median Sold Price
$1,100,000
Median Sold Price/Sq.Ft.
$696
Total Inventory
55
Median Sale to List Price %
96.49%
Avg Days on Market
34
Loan Type
Conventional (46.15%), FHA (15.38%), VA (7.69%), Cash (7.69%), Other (23.08%)
Tour This Home
Buy with Ardent Real Estate Group and save $2,813.
Contact Jon
Hawthorne Agent
Call, Text or Message
Hawthorne Agent
Call, Text or Message
Get a $2,813 Cash Reward
New
Buy this home with Ardent Real Estate Group and get $2,813 back.
Call/Text (714) 706-1823
Homes for Sale Near 11620 S Van Ness Ave
Nearby Homes for Sale
Recently Sold Homes Near 11620 S Van Ness Ave
Related Resources to 11620 S Van Ness Ave
New Listings in 90250
Popular Zip Codes
Popular Cities
- Anaheim Hills Homes for Sale
- Brea Homes for Sale
- Corona Homes for Sale
- Fullerton Homes for Sale
- Huntington Beach Homes for Sale
- Irvine Homes for Sale
- La Habra Homes for Sale
- Long Beach Homes for Sale
- Los Angeles Homes for Sale
- Ontario Homes for Sale
- Placentia Homes for Sale
- Riverside Homes for Sale
- San Bernardino Homes for Sale
- Whittier Homes for Sale
- Yorba Linda Homes for Sale
- More Cities
Other Hawthorne Resources
- Hawthorne Homes for Sale
- Hawthorne Townhomes for Sale
- Hawthorne Condos for Sale
- Hawthorne 1 Bedroom Homes for Sale
- Hawthorne 2 Bedroom Homes for Sale
- Hawthorne 3 Bedroom Homes for Sale
- Hawthorne 4 Bedroom Homes for Sale
- Hawthorne 5 Bedroom Homes for Sale
- Hawthorne Single Story Homes for Sale
- Hawthorne New Homes for Sale
- Hawthorne Homes for Sale with Large Lots
- Hawthorne Cheapest Homes for Sale
- Hawthorne Luxury Homes for Sale
- Hawthorne Newest Listings for Sale
- Hawthorne Homes Pending Sale
- Hawthorne Recently Sold Homes
Based on information from California Regional Multiple Listing Service, Inc. as of 2019. This information is for your personal, non-commercial use and may not be used for any purpose other than to identify prospective properties you may be interested in purchasing. Display of MLS data is usually deemed reliable but is NOT guaranteed accurate by the MLS. Buyers are responsible for verifying the accuracy of all information and should investigate the data themselves or retain appropriate professionals. Information from sources other than the Listing Agent may have been included in the MLS data. Unless otherwise specified in writing, Broker/Agent has not and will not verify any information obtained from other sources. The Broker/Agent providing the information contained herein may or may not have been the Listing and/or Selling Agent.
