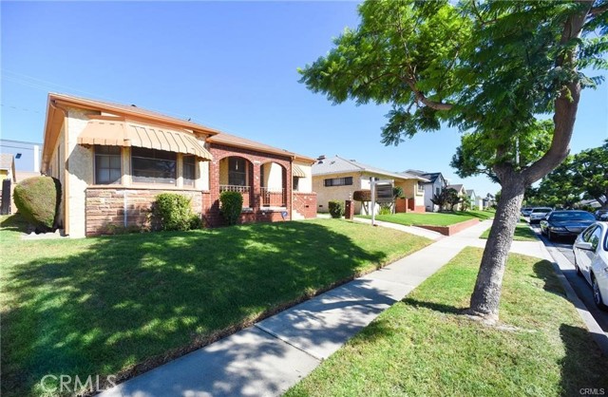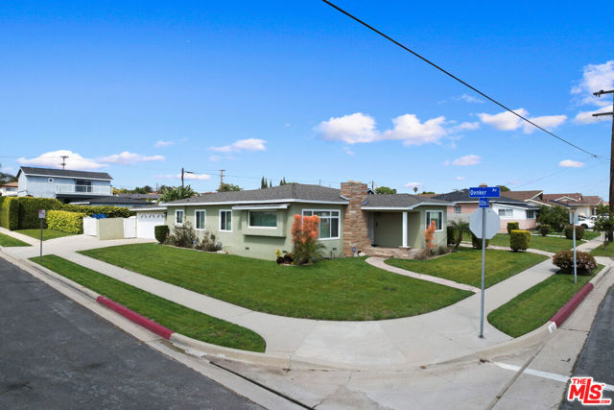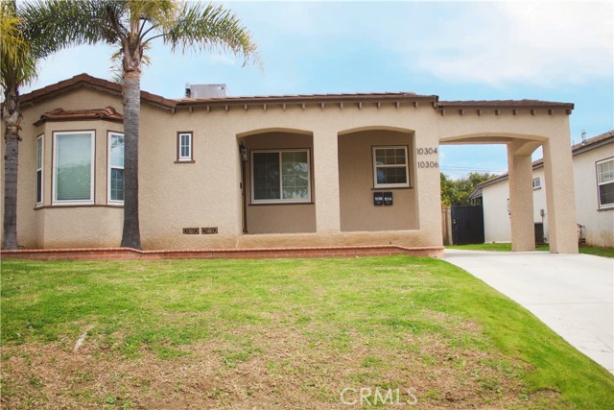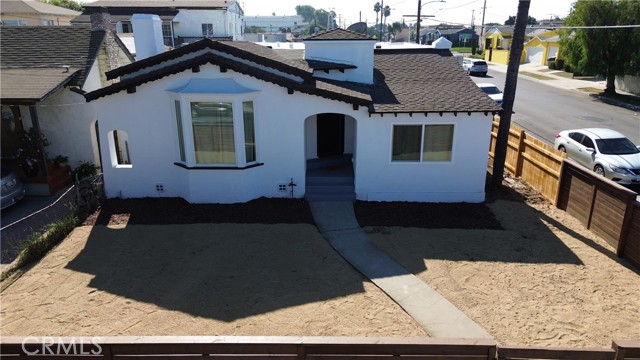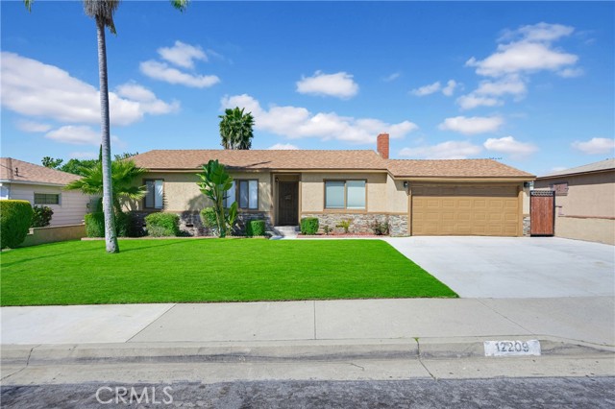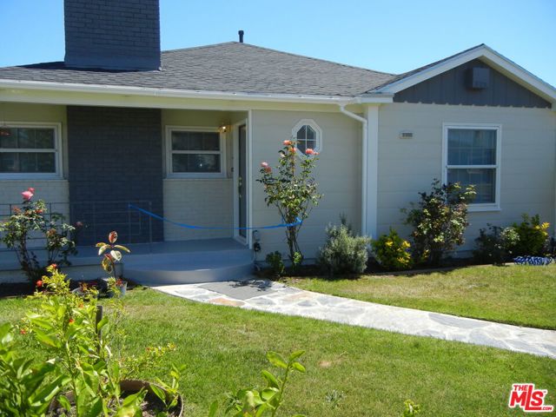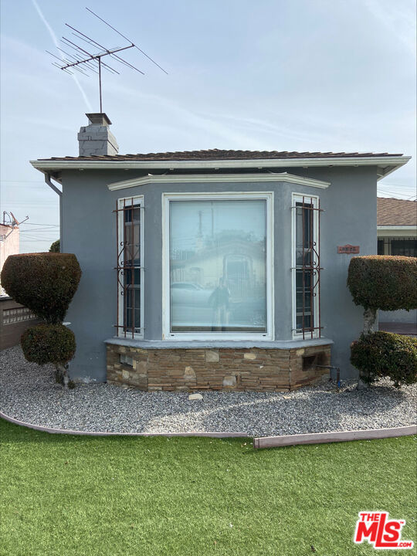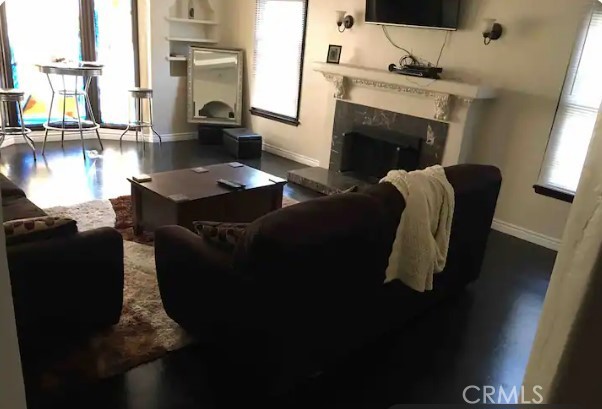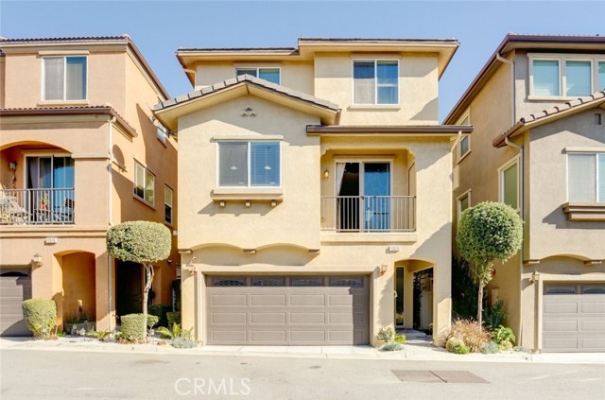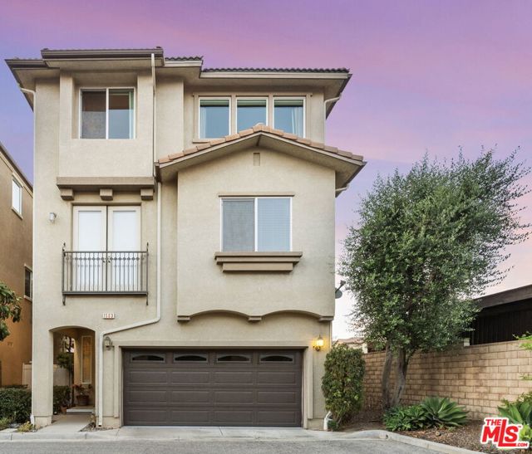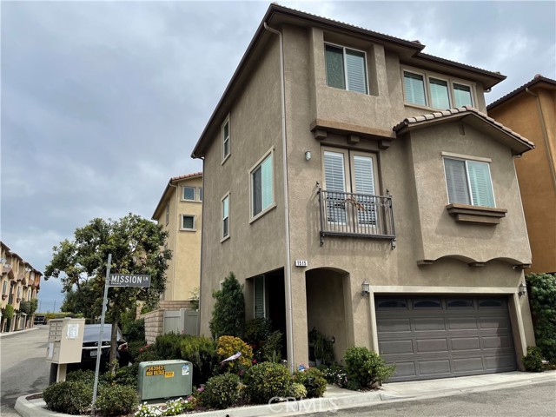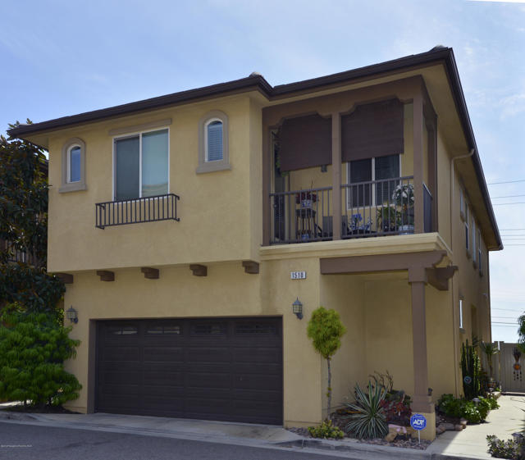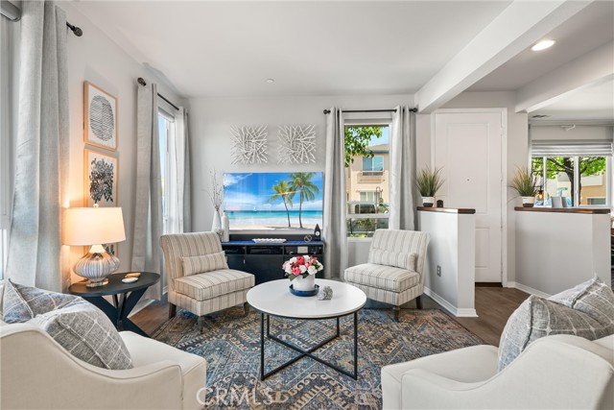
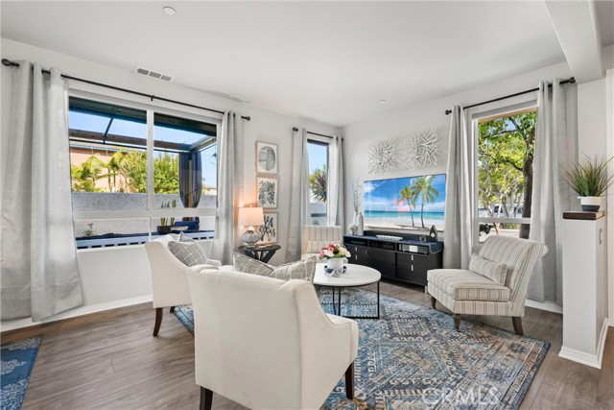
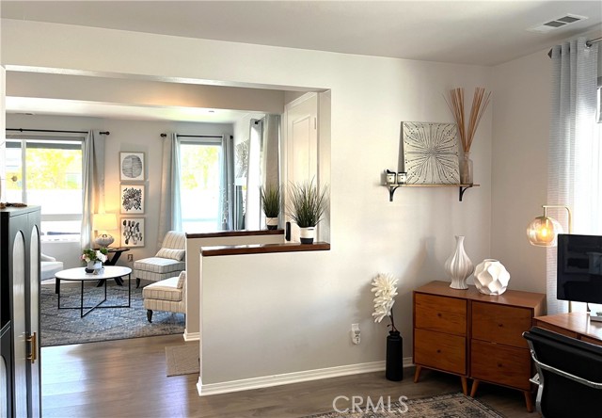
View Photos
12009 Acadia Court Hawthorne, CA 90250
$969,000
- 4 Beds
- 3 Baths
- 2,129 Sq.Ft.
For Sale
Property Overview: 12009 Acadia Court Hawthorne, CA has 4 bedrooms, 3 bathrooms, 2,129 living square feet and 9,314 square feet lot size. Call an Ardent Real Estate Group agent to verify current availability of this home or with any questions you may have.
Listed by Debra Hanna | BRE #01035206 | Keller Williams Beach Cities
Last checked: 7 minutes ago |
Last updated: May 5th, 2024 |
Source CRMLS |
DOM: 11
Get a $3,634 Cash Reward
New
Buy this home with Ardent Real Estate Group and get $3,634 back.
Call/Text (714) 706-1823
Home details
- Lot Sq. Ft
- 9,314
- HOA Dues
- $239/mo
- Year built
- 2015
- Garage
- 2 Car
- Property Type:
- Townhouse
- Status
- Active
- MLS#
- SB24079563
- City
- Hawthorne
- County
- Los Angeles
- Time on Site
- 11 days
Show More
Open Houses for 12009 Acadia Court
No upcoming open houses
Schedule Tour
Loading...
Virtual Tour
Use the following link to view this property's virtual tour:
Property Details for 12009 Acadia Court
Local Hawthorne Agent
Loading...
Sale History for 12009 Acadia Court
Last sold for $570,500 on May 14th, 2015
-
April, 2024
-
Apr 23, 2024
Date
Active
CRMLS: SB24079563
$969,000
Price
-
May, 2015
-
May 14, 2015
Date
Sold (Public Records)
Public Records
$570,500
Price
Show More
Tax History for 12009 Acadia Court
Assessed Value (2020):
$626,610
| Year | Land Value | Improved Value | Assessed Value |
|---|---|---|---|
| 2020 | $179,124 | $447,486 | $626,610 |
Home Value Compared to the Market
This property vs the competition
About 12009 Acadia Court
Detailed summary of property
Public Facts for 12009 Acadia Court
Public county record property details
- Beds
- 4
- Baths
- 3
- Year built
- 2015
- Sq. Ft.
- 2,129
- Lot Size
- 9,326
- Stories
- --
- Type
- Condominium Unit (Residential)
- Pool
- Yes
- Spa
- No
- County
- Los Angeles
- Lot#
- 3
- APN
- 4056-028-208
The source for these homes facts are from public records.
90250 Real Estate Sale History (Last 30 days)
Last 30 days of sale history and trends
Median List Price
$929,000
Median List Price/Sq.Ft.
$621
Median Sold Price
$950,000
Median Sold Price/Sq.Ft.
$631
Total Inventory
57
Median Sale to List Price %
100.53%
Avg Days on Market
38
Loan Type
Conventional (50%), FHA (4.55%), VA (0%), Cash (13.64%), Other (27.27%)
Tour This Home
Buy with Ardent Real Estate Group and save $3,634.
Contact Jon
Hawthorne Agent
Call, Text or Message
Hawthorne Agent
Call, Text or Message
Get a $3,634 Cash Reward
New
Buy this home with Ardent Real Estate Group and get $3,634 back.
Call/Text (714) 706-1823
Homes for Sale Near 12009 Acadia Court
Nearby Homes for Sale
Recently Sold Homes Near 12009 Acadia Court
Related Resources to 12009 Acadia Court
New Listings in 90250
Popular Zip Codes
Popular Cities
- Anaheim Hills Homes for Sale
- Brea Homes for Sale
- Corona Homes for Sale
- Fullerton Homes for Sale
- Huntington Beach Homes for Sale
- Irvine Homes for Sale
- La Habra Homes for Sale
- Long Beach Homes for Sale
- Los Angeles Homes for Sale
- Ontario Homes for Sale
- Placentia Homes for Sale
- Riverside Homes for Sale
- San Bernardino Homes for Sale
- Whittier Homes for Sale
- Yorba Linda Homes for Sale
- More Cities
Other Hawthorne Resources
- Hawthorne Homes for Sale
- Hawthorne Townhomes for Sale
- Hawthorne Condos for Sale
- Hawthorne 1 Bedroom Homes for Sale
- Hawthorne 2 Bedroom Homes for Sale
- Hawthorne 3 Bedroom Homes for Sale
- Hawthorne 4 Bedroom Homes for Sale
- Hawthorne 5 Bedroom Homes for Sale
- Hawthorne Single Story Homes for Sale
- Hawthorne New Homes for Sale
- Hawthorne Homes for Sale with Large Lots
- Hawthorne Cheapest Homes for Sale
- Hawthorne Luxury Homes for Sale
- Hawthorne Newest Listings for Sale
- Hawthorne Homes Pending Sale
- Hawthorne Recently Sold Homes
Based on information from California Regional Multiple Listing Service, Inc. as of 2019. This information is for your personal, non-commercial use and may not be used for any purpose other than to identify prospective properties you may be interested in purchasing. Display of MLS data is usually deemed reliable but is NOT guaranteed accurate by the MLS. Buyers are responsible for verifying the accuracy of all information and should investigate the data themselves or retain appropriate professionals. Information from sources other than the Listing Agent may have been included in the MLS data. Unless otherwise specified in writing, Broker/Agent has not and will not verify any information obtained from other sources. The Broker/Agent providing the information contained herein may or may not have been the Listing and/or Selling Agent.
