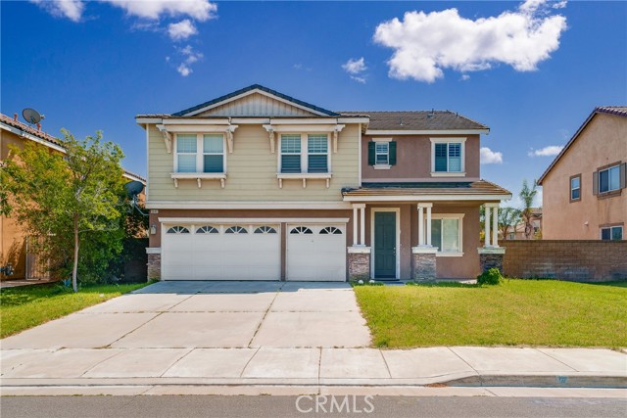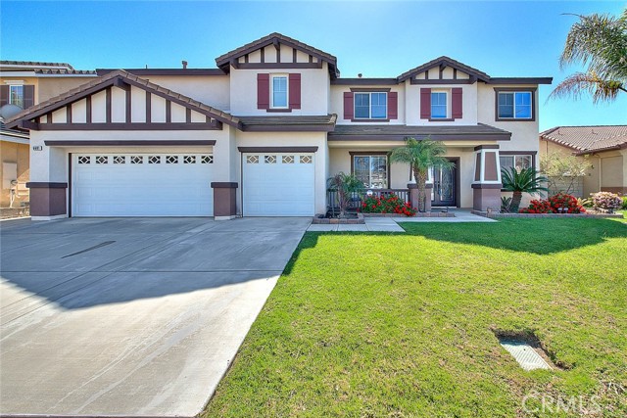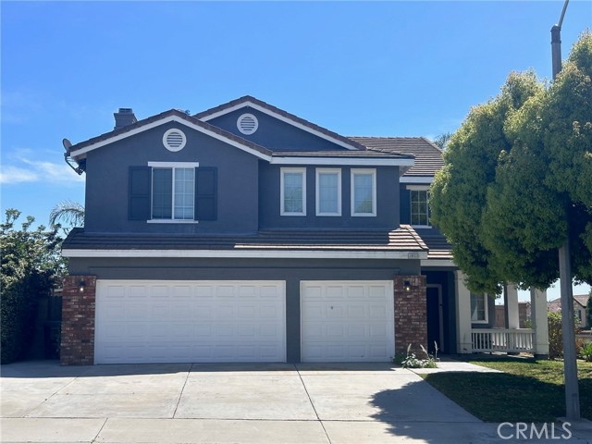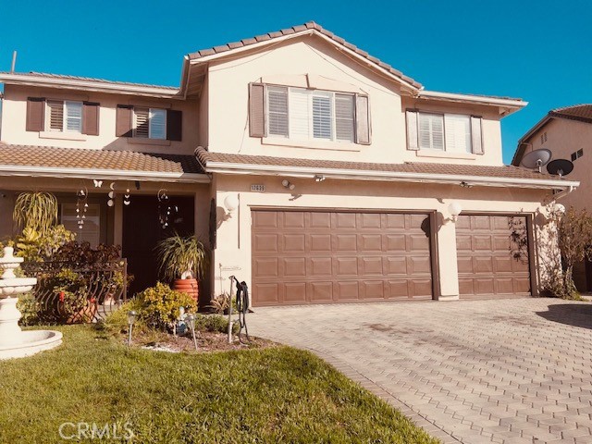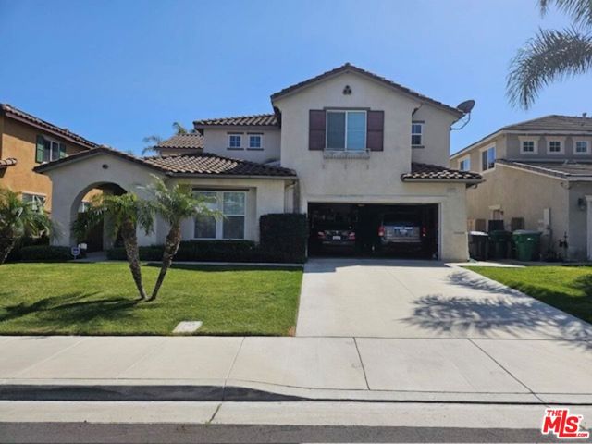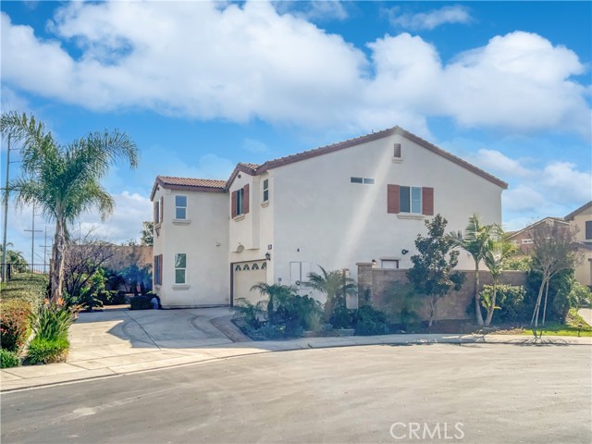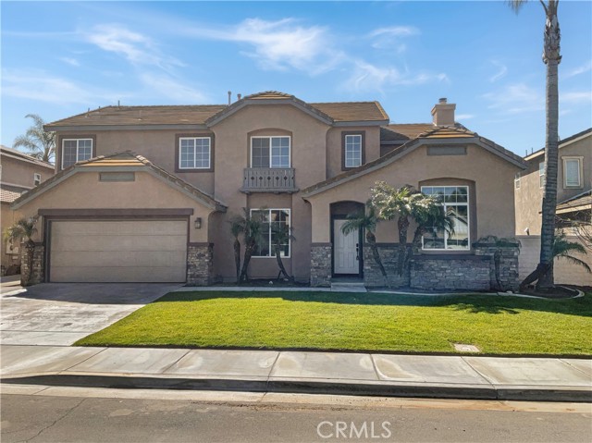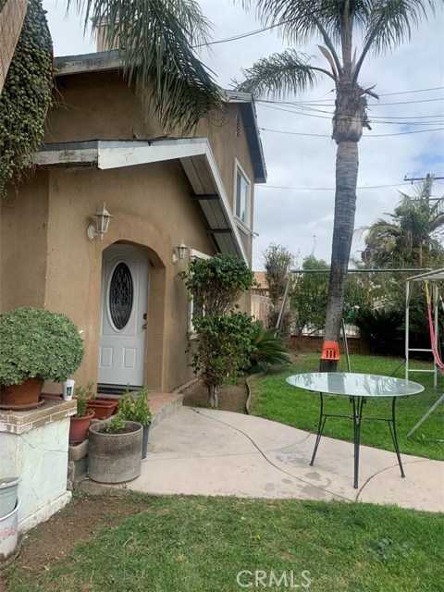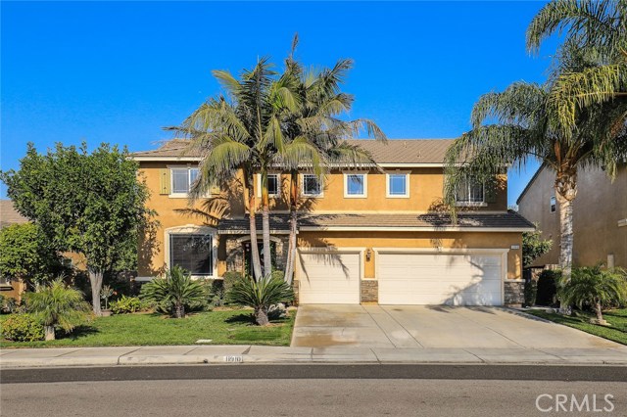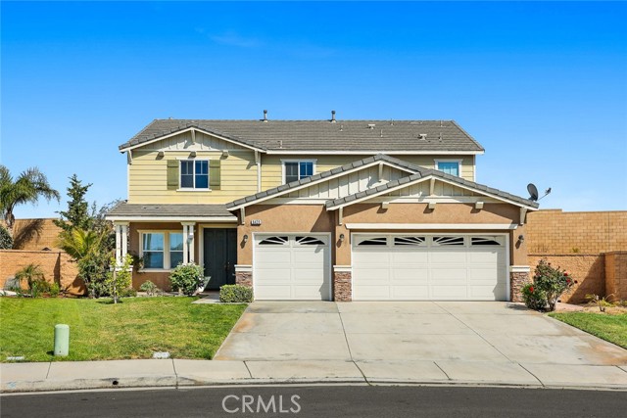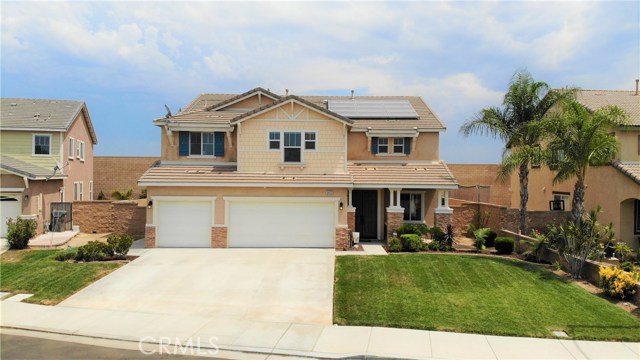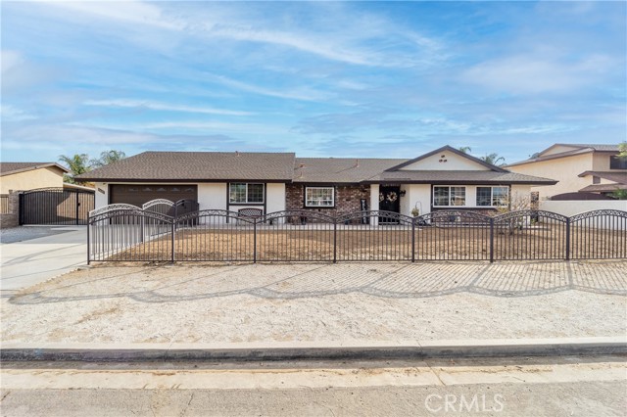
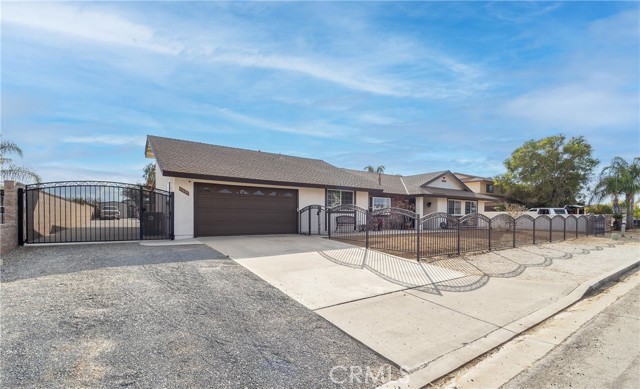
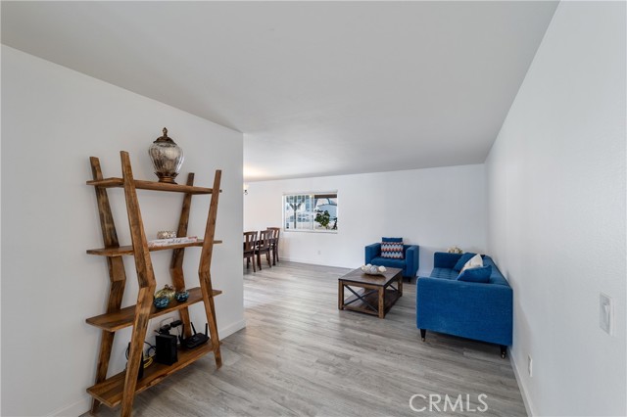
View Photos
11680 Niagara Dr Jurupa Valley, CA 91752
$1,050,000
- 5 Beds
- 4 Baths
- 2,723 Sq.Ft.
Back Up Offer
Property Overview: 11680 Niagara Dr Jurupa Valley, CA has 5 bedrooms, 4 bathrooms, 2,723 living square feet and 20,038 square feet lot size. Call an Ardent Real Estate Group agent to verify current availability of this home or with any questions you may have.
Listed by Leticia Palos | BRE #01478594 | CHAMPIONS REAL ESTATE
Last checked: 12 minutes ago |
Last updated: March 29th, 2024 |
Source CRMLS |
DOM: 93
Get a $3,150 Cash Reward
New
Buy this home with Ardent Real Estate Group and get $3,150 back.
Call/Text (714) 706-1823
Home details
- Lot Sq. Ft
- 20,038
- HOA Dues
- $0/mo
- Year built
- 1986
- Garage
- 2 Car
- Property Type:
- Single Family Home
- Status
- Back Up Offer
- MLS#
- CV23231752
- City
- Jurupa Valley
- County
- Riverside
- Time on Site
- 116 days
Show More
Open Houses for 11680 Niagara Dr
No upcoming open houses
Schedule Tour
Loading...
Property Details for 11680 Niagara Dr
Local Jurupa Valley Agent
Loading...
Sale History for 11680 Niagara Dr
Last sold for $552,000 on October 18th, 2018
-
March, 2024
-
Mar 29, 2024
Date
Back Up Offer
CRMLS: CV23231752
$1,050,000
Price
-
Jan 1, 2024
Date
Active
CRMLS: CV23231752
$1,150,000
Price
-
December, 2023
-
Dec 19, 2023
Date
Canceled
CRMLS: CV23208365
$1,150,000
Price
-
Nov 9, 2023
Date
Active
CRMLS: CV23208365
$1,150,000
Price
-
Listing provided courtesy of CRMLS
-
October, 2018
-
Oct 19, 2018
Date
Sold
CRMLS: IG18207962
$552,000
Price
-
Sep 12, 2018
Date
Pending
CRMLS: IG18207962
$548,900
Price
-
Aug 26, 2018
Date
Active
CRMLS: IG18207962
$548,900
Price
-
Listing provided courtesy of CRMLS
-
October, 2018
-
Oct 18, 2018
Date
Sold (Public Records)
Public Records
$552,000
Price
Show More
Tax History for 11680 Niagara Dr
Assessed Value (2020):
$563,040
| Year | Land Value | Improved Value | Assessed Value |
|---|---|---|---|
| 2020 | $122,400 | $440,640 | $563,040 |
Home Value Compared to the Market
This property vs the competition
About 11680 Niagara Dr
Detailed summary of property
Public Facts for 11680 Niagara Dr
Public county record property details
- Beds
- 3
- Baths
- 1
- Year built
- 1986
- Sq. Ft.
- 1,452
- Lot Size
- 20,037
- Stories
- 1
- Type
- Single Family Residential
- Pool
- No
- Spa
- No
- County
- Riverside
- Lot#
- 24
- APN
- 160-210-067
The source for these homes facts are from public records.
91752 Real Estate Sale History (Last 30 days)
Last 30 days of sale history and trends
Median List Price
$840,000
Median List Price/Sq.Ft.
$343
Median Sold Price
$880,000
Median Sold Price/Sq.Ft.
$324
Total Inventory
47
Median Sale to List Price %
102.33%
Avg Days on Market
18
Loan Type
Conventional (54.55%), FHA (0%), VA (0%), Cash (27.27%), Other (18.18%)
Tour This Home
Buy with Ardent Real Estate Group and save $3,150.
Contact Jon
Jurupa Valley Agent
Call, Text or Message
Jurupa Valley Agent
Call, Text or Message
Get a $3,150 Cash Reward
New
Buy this home with Ardent Real Estate Group and get $3,150 back.
Call/Text (714) 706-1823
Homes for Sale Near 11680 Niagara Dr
Nearby Homes for Sale
Recently Sold Homes Near 11680 Niagara Dr
Related Resources to 11680 Niagara Dr
New Listings in 91752
Popular Zip Codes
Popular Cities
- Anaheim Hills Homes for Sale
- Brea Homes for Sale
- Corona Homes for Sale
- Fullerton Homes for Sale
- Huntington Beach Homes for Sale
- Irvine Homes for Sale
- La Habra Homes for Sale
- Long Beach Homes for Sale
- Los Angeles Homes for Sale
- Ontario Homes for Sale
- Placentia Homes for Sale
- Riverside Homes for Sale
- San Bernardino Homes for Sale
- Whittier Homes for Sale
- Yorba Linda Homes for Sale
- More Cities
Other Jurupa Valley Resources
- Jurupa Valley Homes for Sale
- Jurupa Valley Townhomes for Sale
- Jurupa Valley Condos for Sale
- Jurupa Valley 2 Bedroom Homes for Sale
- Jurupa Valley 3 Bedroom Homes for Sale
- Jurupa Valley 4 Bedroom Homes for Sale
- Jurupa Valley 5 Bedroom Homes for Sale
- Jurupa Valley Single Story Homes for Sale
- Jurupa Valley Homes for Sale with Pools
- Jurupa Valley Homes for Sale with 3 Car Garages
- Jurupa Valley New Homes for Sale
- Jurupa Valley Homes for Sale with Large Lots
- Jurupa Valley Cheapest Homes for Sale
- Jurupa Valley Luxury Homes for Sale
- Jurupa Valley Newest Listings for Sale
- Jurupa Valley Homes Pending Sale
- Jurupa Valley Recently Sold Homes
Based on information from California Regional Multiple Listing Service, Inc. as of 2019. This information is for your personal, non-commercial use and may not be used for any purpose other than to identify prospective properties you may be interested in purchasing. Display of MLS data is usually deemed reliable but is NOT guaranteed accurate by the MLS. Buyers are responsible for verifying the accuracy of all information and should investigate the data themselves or retain appropriate professionals. Information from sources other than the Listing Agent may have been included in the MLS data. Unless otherwise specified in writing, Broker/Agent has not and will not verify any information obtained from other sources. The Broker/Agent providing the information contained herein may or may not have been the Listing and/or Selling Agent.
