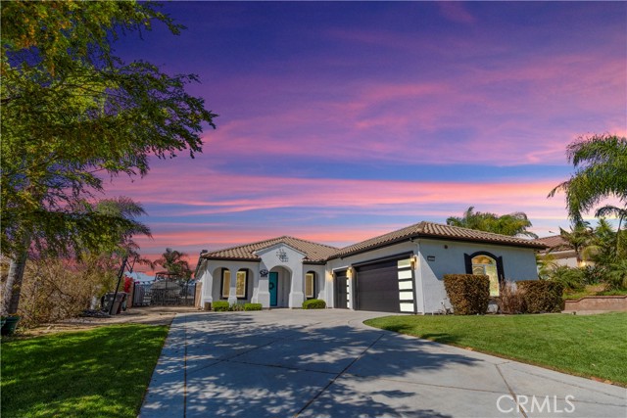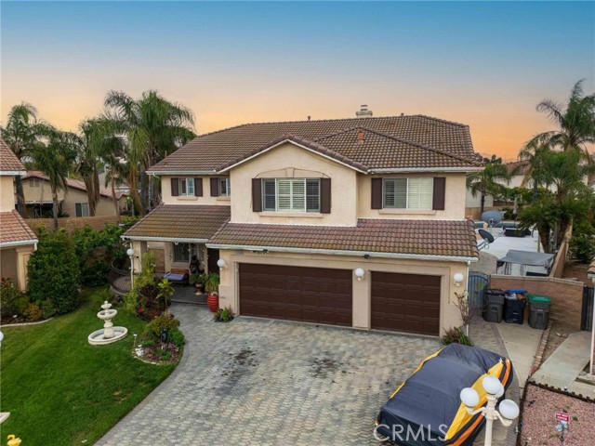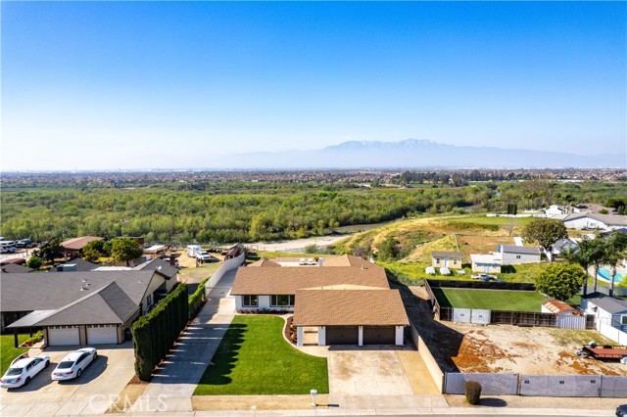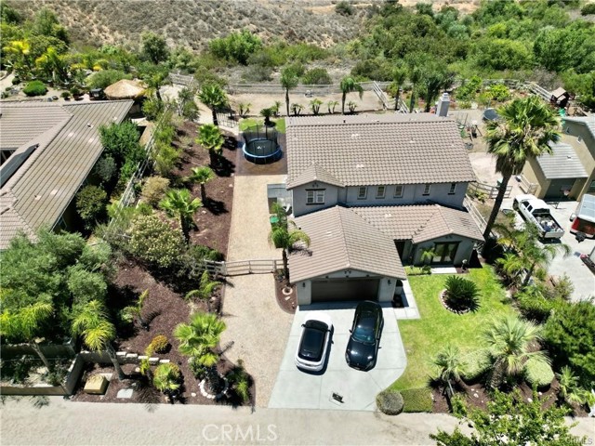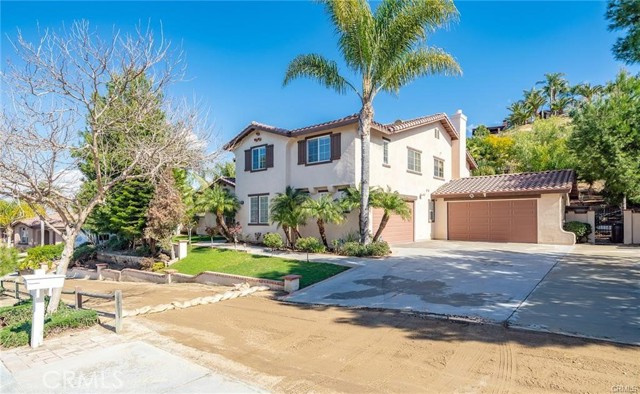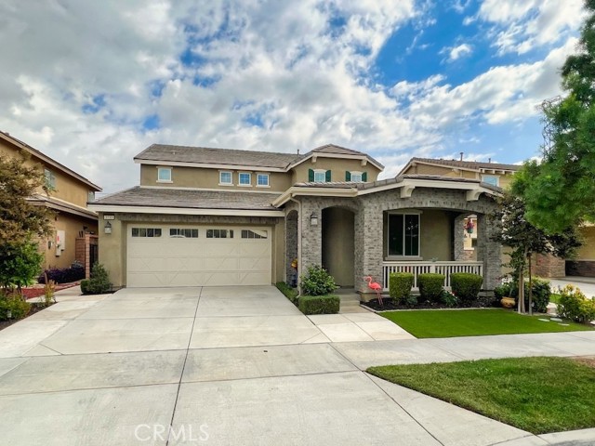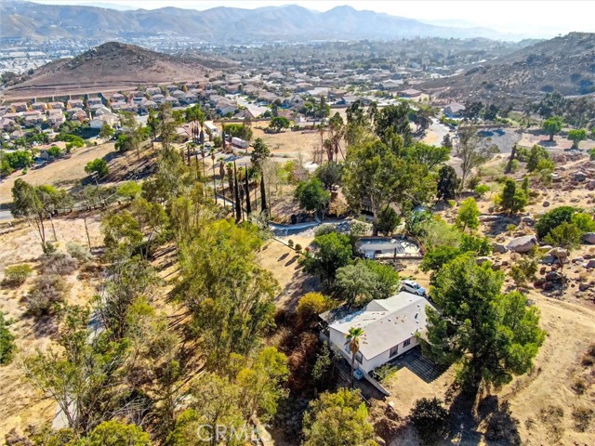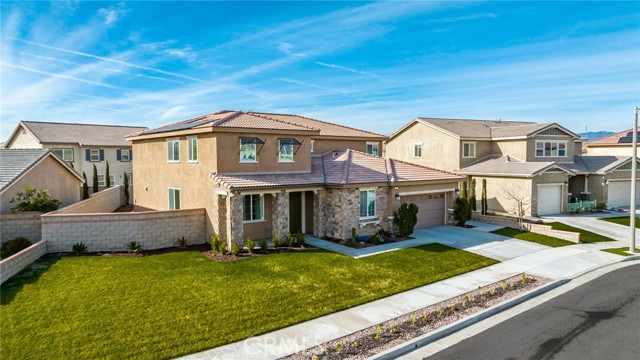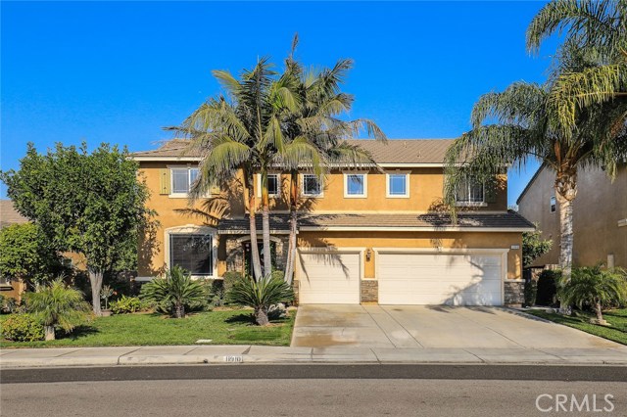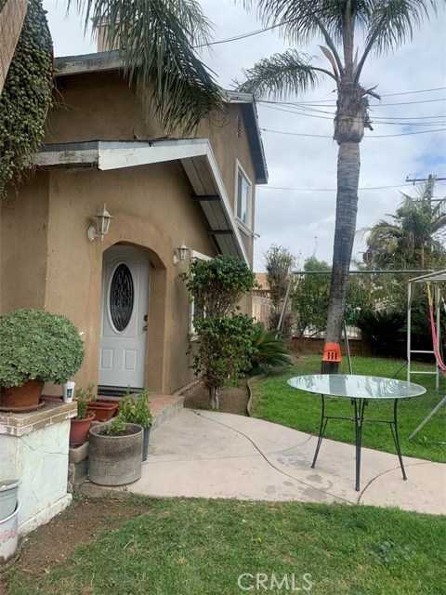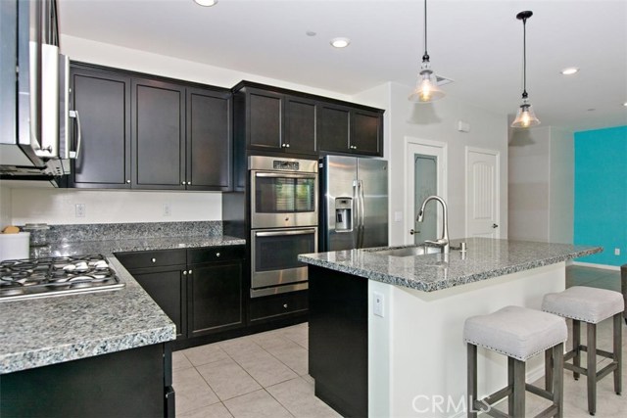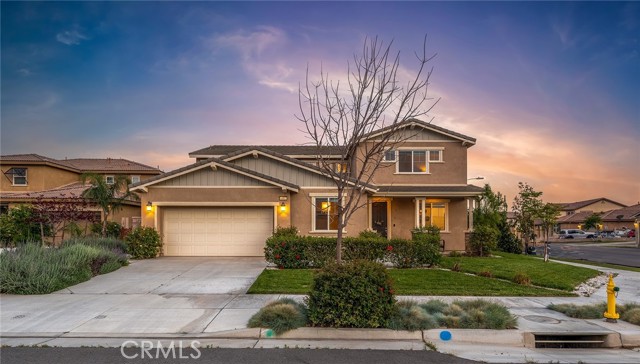
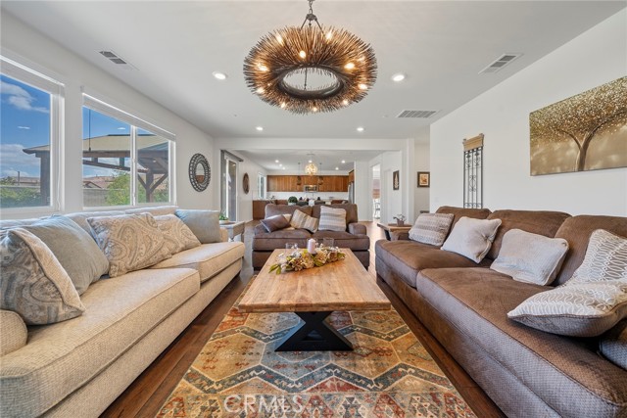
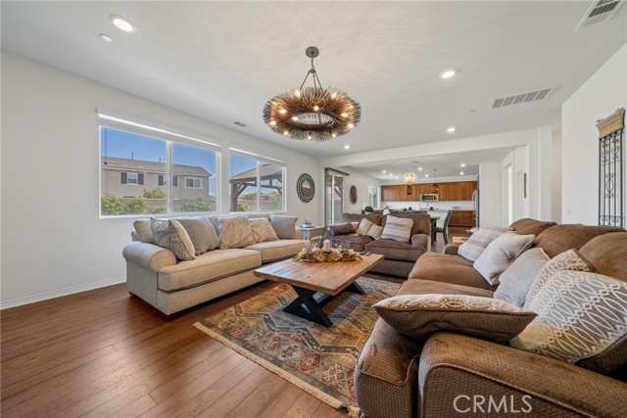
View Photos
6882 Keyway Court Jurupa Valley, CA 91752
$1,480,000
- 5 Beds
- 3 Baths
- 3,394 Sq.Ft.
For Sale
Property Overview: 6882 Keyway Court Jurupa Valley, CA has 5 bedrooms, 3 bathrooms, 3,394 living square feet and 9,148 square feet lot size. Call an Ardent Real Estate Group agent to verify current availability of this home or with any questions you may have.
Listed by Yiqiong Wang | BRE #02128976 | Wetrust Realty
Co-listed by Feixu Chen | BRE #02214243 | Wetrust Realty
Co-listed by Feixu Chen | BRE #02214243 | Wetrust Realty
Last checked: 2 minutes ago |
Last updated: May 6th, 2024 |
Source CRMLS |
DOM: 11
Get a $4,440 Cash Reward
New
Buy this home with Ardent Real Estate Group and get $4,440 back.
Call/Text (714) 706-1823
Home details
- Lot Sq. Ft
- 9,148
- HOA Dues
- $76/mo
- Year built
- 2019
- Garage
- 2 Car
- Property Type:
- Single Family Home
- Status
- Active
- MLS#
- WS24082010
- City
- Jurupa Valley
- County
- Riverside
- Time on Site
- 11 days
Show More
Open Houses for 6882 Keyway Court
No upcoming open houses
Schedule Tour
Loading...
Property Details for 6882 Keyway Court
Local Jurupa Valley Agent
Loading...
Sale History for 6882 Keyway Court
Last sold for $723,500 on March 5th, 2019
-
April, 2024
-
Apr 25, 2024
Date
Active
CRMLS: WS24082010
$1,480,000
Price
-
March, 2019
-
Mar 5, 2019
Date
Sold (Public Records)
Public Records
$723,500
Price
Show More
Tax History for 6882 Keyway Court
Assessed Value (2020):
$737,688
| Year | Land Value | Improved Value | Assessed Value |
|---|---|---|---|
| 2020 | $152,998 | $584,690 | $737,688 |
Home Value Compared to the Market
This property vs the competition
About 6882 Keyway Court
Detailed summary of property
Public Facts for 6882 Keyway Court
Public county record property details
- Beds
- --
- Baths
- --
- Year built
- --
- Sq. Ft.
- --
- Lot Size
- 9,147
- Stories
- --
- Type
- Residential-Vacant Land
- Pool
- No
- Spa
- No
- County
- Riverside
- Lot#
- --
- APN
- 157-330-013
The source for these homes facts are from public records.
91752 Real Estate Sale History (Last 30 days)
Last 30 days of sale history and trends
Median List Price
$830,000
Median List Price/Sq.Ft.
$352
Median Sold Price
$855,000
Median Sold Price/Sq.Ft.
$352
Total Inventory
49
Median Sale to List Price %
100.59%
Avg Days on Market
22
Loan Type
Conventional (50%), FHA (12.5%), VA (0%), Cash (18.75%), Other (18.75%)
Tour This Home
Buy with Ardent Real Estate Group and save $4,440.
Contact Jon
Jurupa Valley Agent
Call, Text or Message
Jurupa Valley Agent
Call, Text or Message
Get a $4,440 Cash Reward
New
Buy this home with Ardent Real Estate Group and get $4,440 back.
Call/Text (714) 706-1823
Homes for Sale Near 6882 Keyway Court
Nearby Homes for Sale
Recently Sold Homes Near 6882 Keyway Court
Related Resources to 6882 Keyway Court
New Listings in 91752
Popular Zip Codes
Popular Cities
- Anaheim Hills Homes for Sale
- Brea Homes for Sale
- Corona Homes for Sale
- Fullerton Homes for Sale
- Huntington Beach Homes for Sale
- Irvine Homes for Sale
- La Habra Homes for Sale
- Long Beach Homes for Sale
- Los Angeles Homes for Sale
- Ontario Homes for Sale
- Placentia Homes for Sale
- Riverside Homes for Sale
- San Bernardino Homes for Sale
- Whittier Homes for Sale
- Yorba Linda Homes for Sale
- More Cities
Other Jurupa Valley Resources
- Jurupa Valley Homes for Sale
- Jurupa Valley Townhomes for Sale
- Jurupa Valley Condos for Sale
- Jurupa Valley 2 Bedroom Homes for Sale
- Jurupa Valley 3 Bedroom Homes for Sale
- Jurupa Valley 4 Bedroom Homes for Sale
- Jurupa Valley 5 Bedroom Homes for Sale
- Jurupa Valley Single Story Homes for Sale
- Jurupa Valley Homes for Sale with Pools
- Jurupa Valley Homes for Sale with 3 Car Garages
- Jurupa Valley New Homes for Sale
- Jurupa Valley Homes for Sale with Large Lots
- Jurupa Valley Cheapest Homes for Sale
- Jurupa Valley Luxury Homes for Sale
- Jurupa Valley Newest Listings for Sale
- Jurupa Valley Homes Pending Sale
- Jurupa Valley Recently Sold Homes
Based on information from California Regional Multiple Listing Service, Inc. as of 2019. This information is for your personal, non-commercial use and may not be used for any purpose other than to identify prospective properties you may be interested in purchasing. Display of MLS data is usually deemed reliable but is NOT guaranteed accurate by the MLS. Buyers are responsible for verifying the accuracy of all information and should investigate the data themselves or retain appropriate professionals. Information from sources other than the Listing Agent may have been included in the MLS data. Unless otherwise specified in writing, Broker/Agent has not and will not verify any information obtained from other sources. The Broker/Agent providing the information contained herein may or may not have been the Listing and/or Selling Agent.
