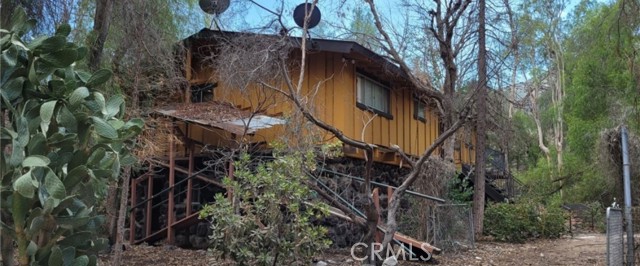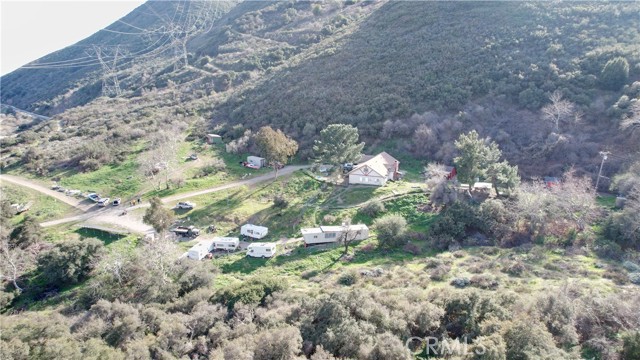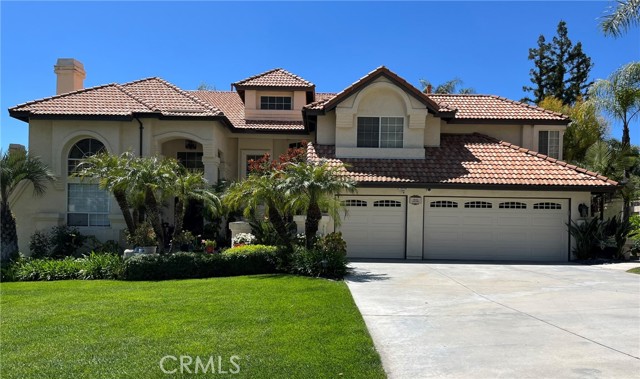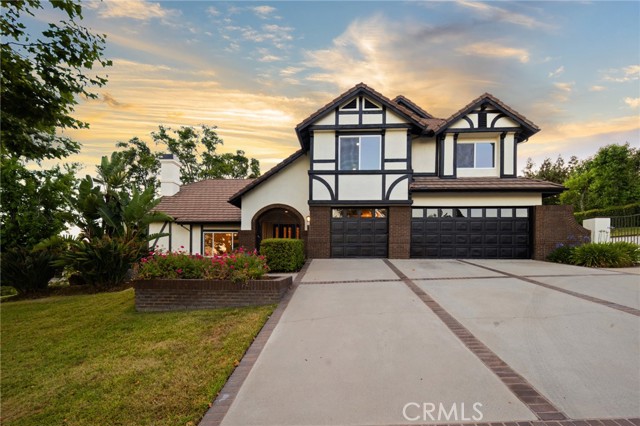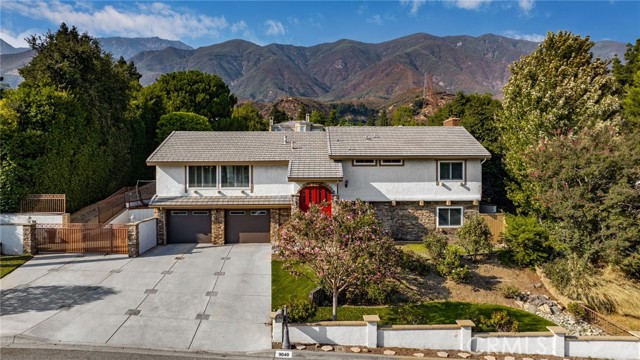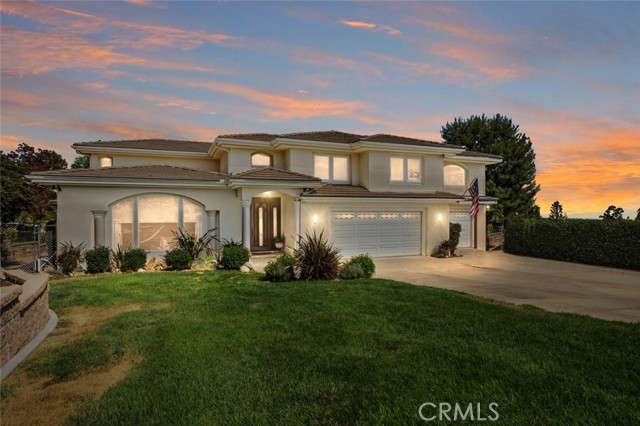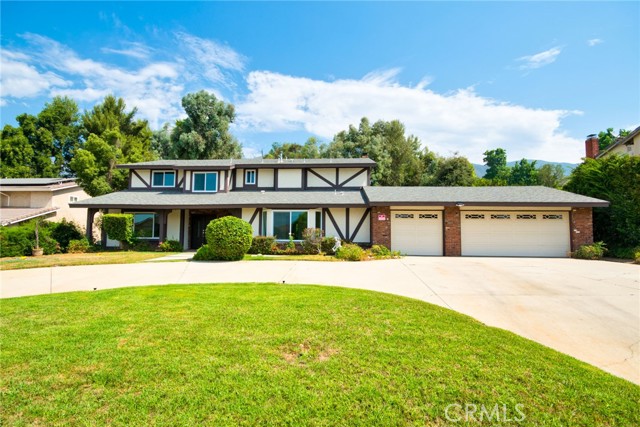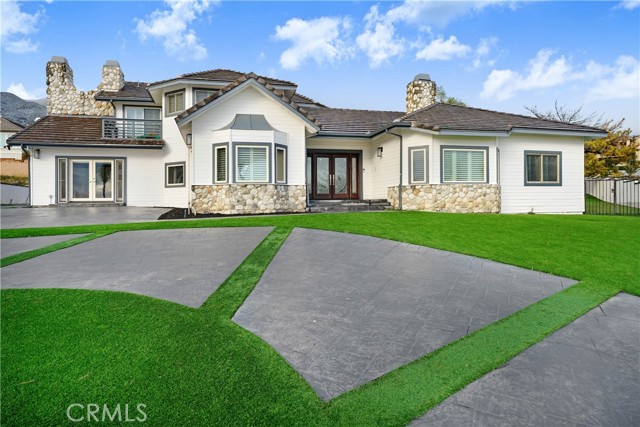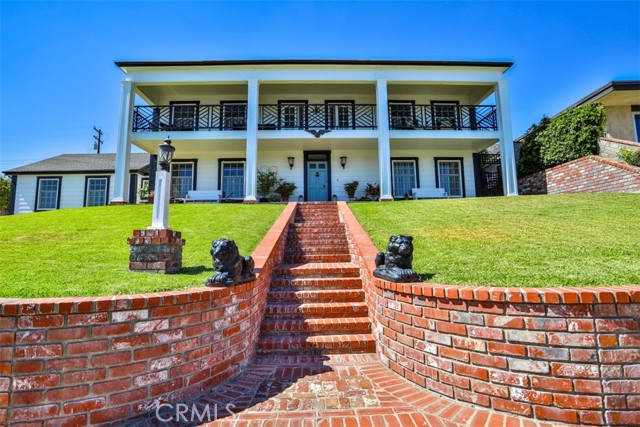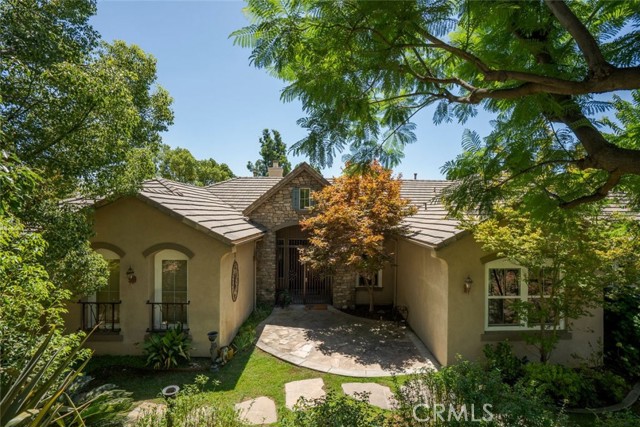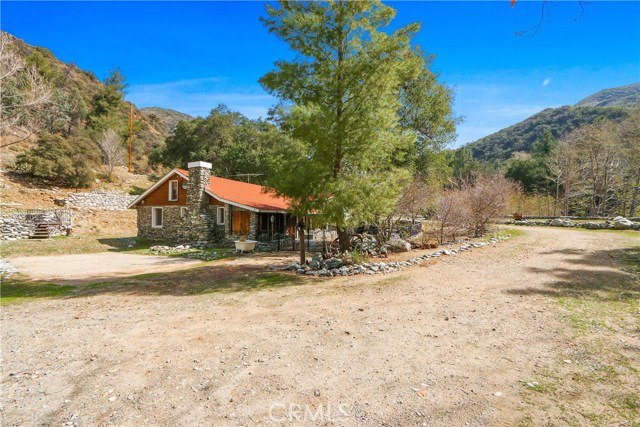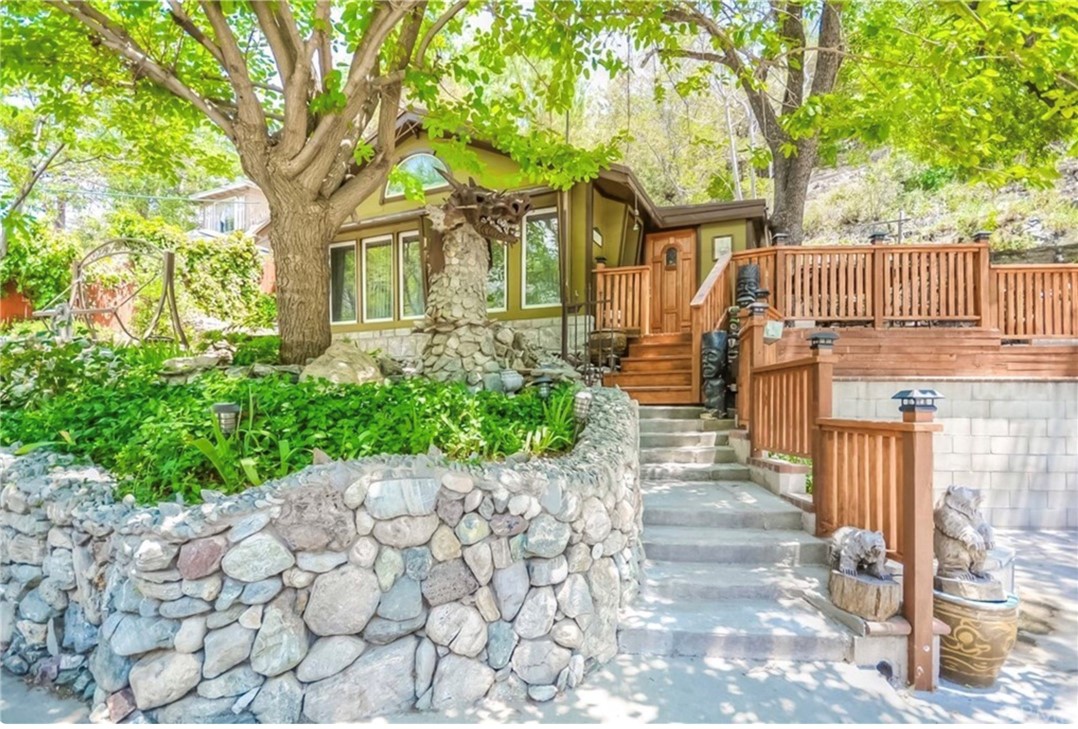1175 Smoke Tree Rd Pinon Hills, CA 92372
$350,000
Sold Price as of 11/13/2018
- 4 Beds
- 3 Baths
- 2,280 Sq.Ft.
Off Market
Property Overview: 1175 Smoke Tree Rd Pinon Hills, CA has 4 bedrooms, 3 bathrooms, 2,280 living square feet and 217,800 square feet lot size. Call an Ardent Real Estate Group agent with any questions you may have.
Home Value Compared to the Market
Refinance your Current Mortgage and Save
Save $
You could be saving money by taking advantage of a lower rate and reducing your monthly payment. See what current rates are at and get a free no-obligation quote on today's refinance rates.
Local Pinon Hills Agent
Loading...
Sale History for 1175 Smoke Tree Rd
Last sold for $350,000 on November 13th, 2018
-
December, 2018
-
Dec 9, 2018
Date
Expired
CRMLS: CV18194382
$349,900
Price
-
Nov 19, 2018
Date
Withdrawn
CRMLS: CV18194382
$349,900
Price
-
Oct 8, 2018
Date
Pending
CRMLS: CV18194382
$349,900
Price
-
Oct 1, 2018
Date
Price Change
CRMLS: CV18194382
$349,900
Price
-
Aug 29, 2018
Date
Price Change
CRMLS: CV18194382
$355,000
Price
-
Aug 10, 2018
Date
Active
CRMLS: CV18194382
$369,900
Price
-
Listing provided courtesy of CRMLS
-
November, 2018
-
Nov 14, 2018
Date
Sold
CRMLS: 503258
$349,900
Price
-
Nov 2, 2018
Date
Pending
CRMLS: 503258
--
Price
-
Listing provided courtesy of CRMLS
-
November, 2018
-
Nov 13, 2018
Date
Sold (Public Records)
Public Records
$350,000
Price
-
May, 2016
-
May 11, 2016
Date
Sold (Public Records)
Public Records
$190,000
Price
Show More
Tax History for 1175 Smoke Tree Rd
Assessed Value (2020):
$356,898
| Year | Land Value | Improved Value | Assessed Value |
|---|---|---|---|
| 2020 | $91,800 | $265,098 | $356,898 |
About 1175 Smoke Tree Rd
Detailed summary of property
Public Facts for 1175 Smoke Tree Rd
Public county record property details
- Beds
- 4
- Baths
- 3
- Year built
- 2001
- Sq. Ft.
- 2,280
- Lot Size
- 217,800
- Stories
- 1
- Type
- Single Family Residential
- Pool
- Yes
- Spa
- No
- County
- San Bernardino
- Lot#
- --
- APN
- 3067-101-07-0000
The source for these homes facts are from public records.
92372 Real Estate Sale History (Last 30 days)
Last 30 days of sale history and trends
Median List Price
$505,000
Median List Price/Sq.Ft.
$255
Median Sold Price
$449,900
Median Sold Price/Sq.Ft.
$247
Total Inventory
30
Median Sale to List Price %
100%
Avg Days on Market
31
Loan Type
Conventional (30%), FHA (40%), VA (20%), Cash (10%), Other (0%)
Thinking of Selling?
Is this your property?
Thinking of Selling?
Call, Text or Message
Thinking of Selling?
Call, Text or Message
Refinance your Current Mortgage and Save
Save $
You could be saving money by taking advantage of a lower rate and reducing your monthly payment. See what current rates are at and get a free no-obligation quote on today's refinance rates.
Homes for Sale Near 1175 Smoke Tree Rd
Nearby Homes for Sale
Recently Sold Homes Near 1175 Smoke Tree Rd
Nearby Homes to 1175 Smoke Tree Rd
Data from public records.
4 Beds |
2 Baths |
2,073 Sq. Ft.
4 Beds |
2 Baths |
2,073 Sq. Ft.
4 Beds |
3 Baths |
2,078 Sq. Ft.
4 Beds |
2 Baths |
2,969 Sq. Ft.
3 Beds |
2 Baths |
2,076 Sq. Ft.
4 Beds |
2 Baths |
2,532 Sq. Ft.
4 Beds |
2 Baths |
2,532 Sq. Ft.
3 Beds |
2 Baths |
1,860 Sq. Ft.
-- Beds |
-- Baths |
-- Sq. Ft.
2 Beds |
3 Baths |
1,380 Sq. Ft.
2 Beds |
1 Baths |
941 Sq. Ft.
3 Beds |
2 Baths |
1,758 Sq. Ft.
Related Resources to 1175 Smoke Tree Rd
New Listings in 92372
Popular Zip Codes
Popular Cities
- Anaheim Hills Homes for Sale
- Brea Homes for Sale
- Corona Homes for Sale
- Fullerton Homes for Sale
- Huntington Beach Homes for Sale
- Irvine Homes for Sale
- La Habra Homes for Sale
- Long Beach Homes for Sale
- Los Angeles Homes for Sale
- Ontario Homes for Sale
- Placentia Homes for Sale
- Riverside Homes for Sale
- San Bernardino Homes for Sale
- Whittier Homes for Sale
- Yorba Linda Homes for Sale
- More Cities
Other Pinon Hills Resources
- Pinon Hills Homes for Sale
- Pinon Hills 2 Bedroom Homes for Sale
- Pinon Hills 3 Bedroom Homes for Sale
- Pinon Hills 4 Bedroom Homes for Sale
- Pinon Hills 5 Bedroom Homes for Sale
- Pinon Hills Single Story Homes for Sale
- Pinon Hills Homes for Sale with 3 Car Garages
- Pinon Hills New Homes for Sale
- Pinon Hills Homes for Sale with Large Lots
- Pinon Hills Cheapest Homes for Sale
- Pinon Hills Luxury Homes for Sale
- Pinon Hills Newest Listings for Sale
- Pinon Hills Homes Pending Sale
- Pinon Hills Recently Sold Homes
