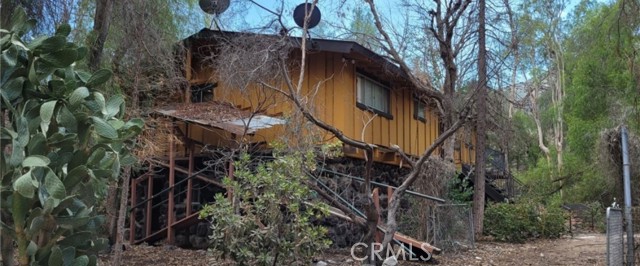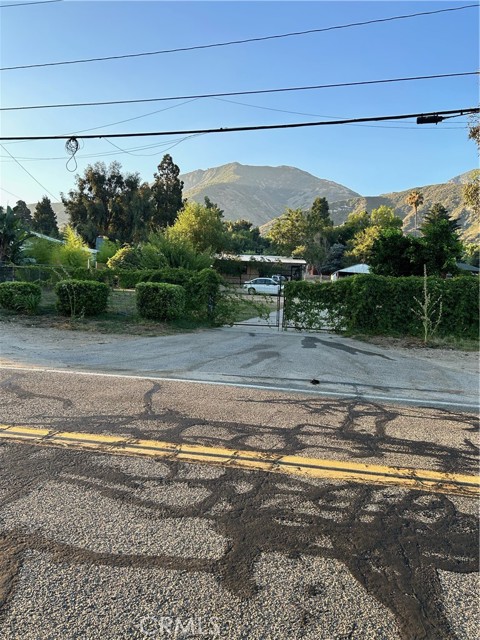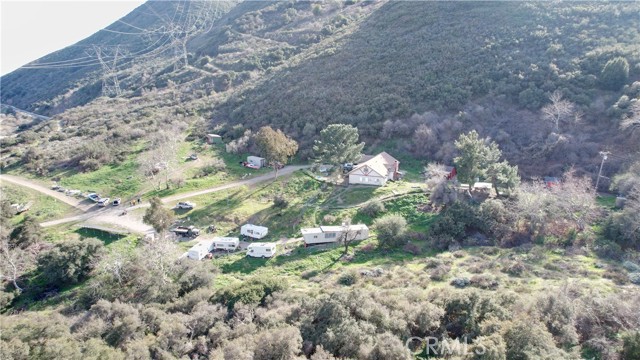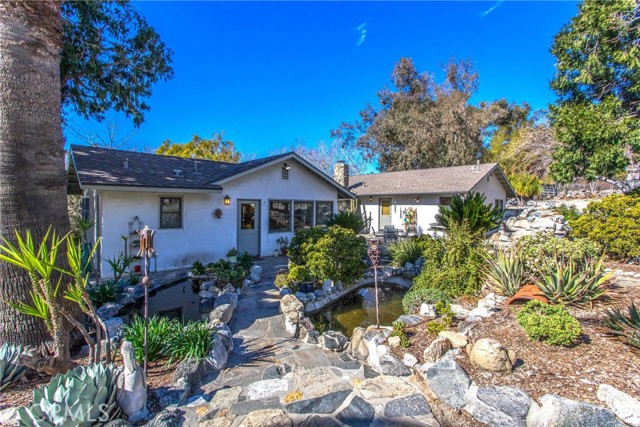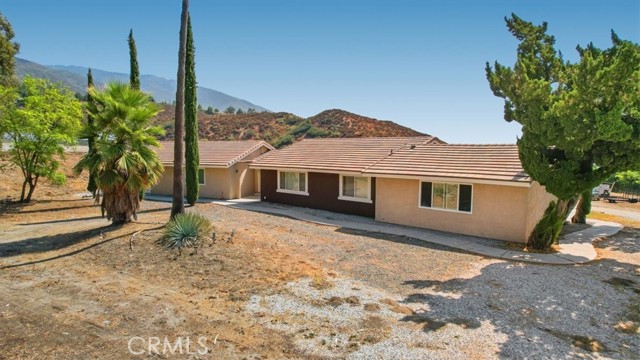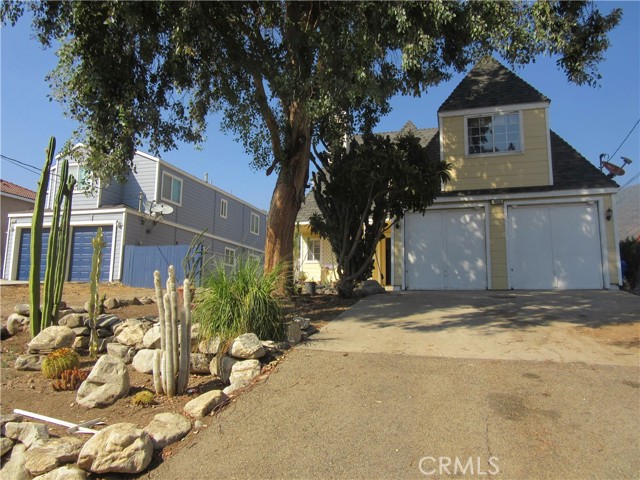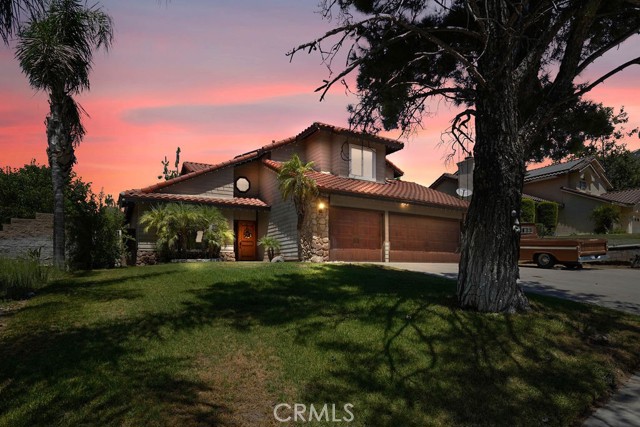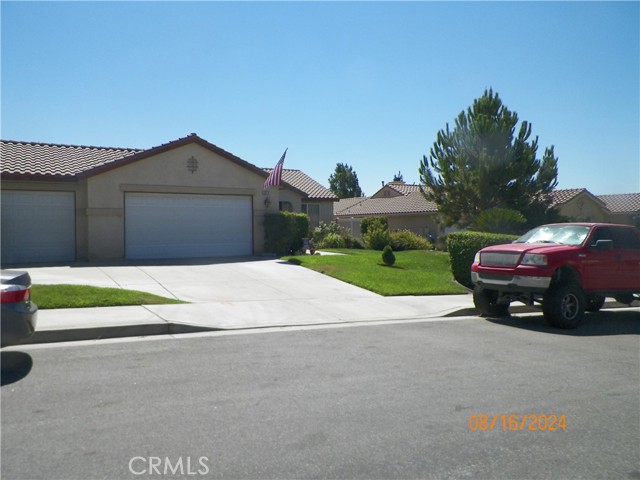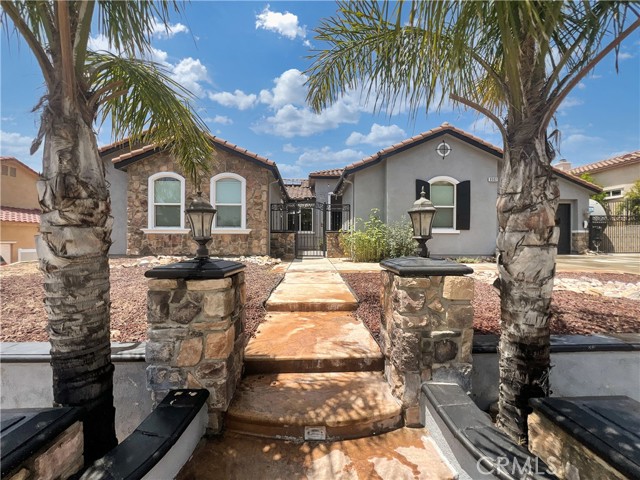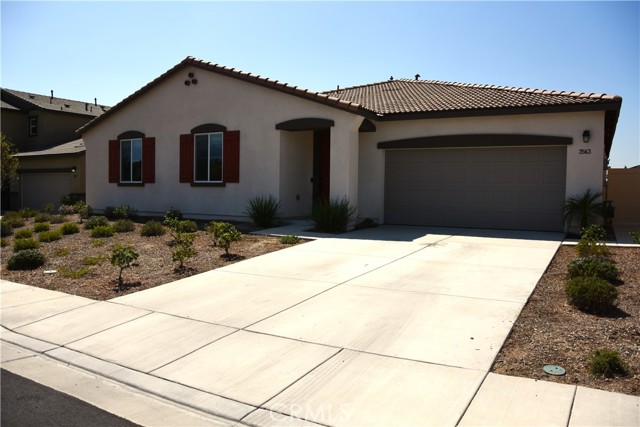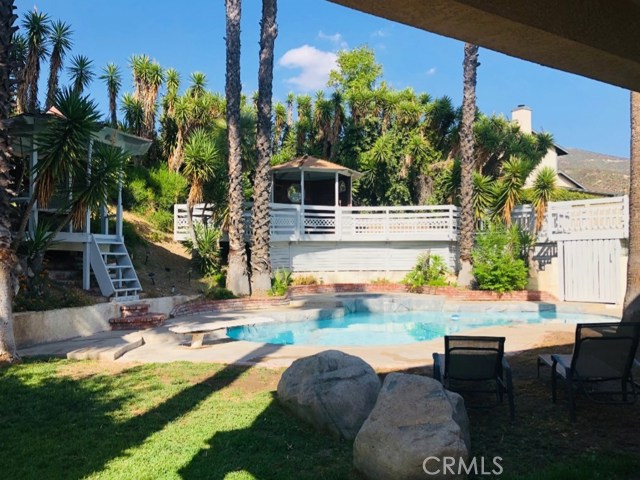11762 Fern Pine St Victorville, CA 92392
$181,500
Sold Price as of 07/18/2008
- 4 Beds
- 3 Baths
- 2,200 Sq.Ft.
Off Market
Property Overview: 11762 Fern Pine St Victorville, CA has 4 bedrooms, 3 bathrooms, 2,200 living square feet and 6,890 square feet lot size. Call an Ardent Real Estate Group agent with any questions you may have.
Home Value Compared to the Market
Refinance your Current Mortgage and Save
Save $
You could be saving money by taking advantage of a lower rate and reducing your monthly payment. See what current rates are at and get a free no-obligation quote on today's refinance rates.
Local Victorville Agent
Loading...
Sale History for 11762 Fern Pine St
Last sold for $181,500 on July 18th, 2008
-
October, 2022
-
Oct 1, 2022
Date
Expired
CRMLS: IV22175866
$448,000
Price
-
Aug 9, 2022
Date
Active
CRMLS: IV22175866
$448,000
Price
-
Listing provided courtesy of CRMLS
-
August, 2022
-
Aug 9, 2022
Date
Expired
CRMLS: IV22114508
$449,000
Price
-
May 28, 2022
Date
Active
CRMLS: IV22114508
$475,000
Price
-
Listing provided courtesy of CRMLS
-
July, 2008
-
Jul 18, 2008
Date
Sold (Public Records)
Public Records
$181,500
Price
-
December, 2006
-
Dec 5, 2006
Date
Sold (Public Records)
Public Records
$297,000
Price
Show More
Tax History for 11762 Fern Pine St
Assessed Value (2020):
$217,391
| Year | Land Value | Improved Value | Assessed Value |
|---|---|---|---|
| 2020 | $30,027 | $187,364 | $217,391 |
About 11762 Fern Pine St
Detailed summary of property
Public Facts for 11762 Fern Pine St
Public county record property details
- Beds
- 4
- Baths
- 3
- Year built
- 2003
- Sq. Ft.
- 2,200
- Lot Size
- 6,890
- Stories
- 2
- Type
- Single Family Residential
- Pool
- No
- Spa
- No
- County
- San Bernardino
- Lot#
- 113
- APN
- 3096-971-13-0000
The source for these homes facts are from public records.
92392 Real Estate Sale History (Last 30 days)
Last 30 days of sale history and trends
Median List Price
$483,900
Median List Price/Sq.Ft.
$232
Median Sold Price
$450,000
Median Sold Price/Sq.Ft.
$241
Total Inventory
240
Median Sale to List Price %
100%
Avg Days on Market
33
Loan Type
Conventional (31.75%), FHA (42.86%), VA (4.76%), Cash (9.52%), Other (6.35%)
Thinking of Selling?
Is this your property?
Thinking of Selling?
Call, Text or Message
Thinking of Selling?
Call, Text or Message
Refinance your Current Mortgage and Save
Save $
You could be saving money by taking advantage of a lower rate and reducing your monthly payment. See what current rates are at and get a free no-obligation quote on today's refinance rates.
Homes for Sale Near 11762 Fern Pine St
Nearby Homes for Sale
Recently Sold Homes Near 11762 Fern Pine St
Nearby Homes to 11762 Fern Pine St
Data from public records.
4 Beds |
2 Baths |
1,736 Sq. Ft.
4 Beds |
2 Baths |
2,021 Sq. Ft.
4 Beds |
2 Baths |
2,021 Sq. Ft.
4 Beds |
3 Baths |
2,200 Sq. Ft.
4 Beds |
2 Baths |
1,736 Sq. Ft.
4 Beds |
2 Baths |
1,736 Sq. Ft.
4 Beds |
2 Baths |
1,736 Sq. Ft.
4 Beds |
3 Baths |
2,200 Sq. Ft.
3 Beds |
2 Baths |
1,864 Sq. Ft.
4 Beds |
3 Baths |
2,741 Sq. Ft.
5 Beds |
2 Baths |
2,343 Sq. Ft.
4 Beds |
2 Baths |
2,343 Sq. Ft.
Related Resources to 11762 Fern Pine St
New Listings in 92392
Popular Zip Codes
Popular Cities
- Anaheim Hills Homes for Sale
- Brea Homes for Sale
- Corona Homes for Sale
- Fullerton Homes for Sale
- Huntington Beach Homes for Sale
- Irvine Homes for Sale
- La Habra Homes for Sale
- Long Beach Homes for Sale
- Los Angeles Homes for Sale
- Ontario Homes for Sale
- Placentia Homes for Sale
- Riverside Homes for Sale
- San Bernardino Homes for Sale
- Whittier Homes for Sale
- Yorba Linda Homes for Sale
- More Cities
Other Victorville Resources
- Victorville Homes for Sale
- Victorville Condos for Sale
- Victorville 1 Bedroom Homes for Sale
- Victorville 2 Bedroom Homes for Sale
- Victorville 3 Bedroom Homes for Sale
- Victorville 4 Bedroom Homes for Sale
- Victorville 5 Bedroom Homes for Sale
- Victorville Single Story Homes for Sale
- Victorville Homes for Sale with Pools
- Victorville Homes for Sale with 3 Car Garages
- Victorville New Homes for Sale
- Victorville Homes for Sale with Large Lots
- Victorville Cheapest Homes for Sale
- Victorville Luxury Homes for Sale
- Victorville Newest Listings for Sale
- Victorville Homes Pending Sale
- Victorville Recently Sold Homes
