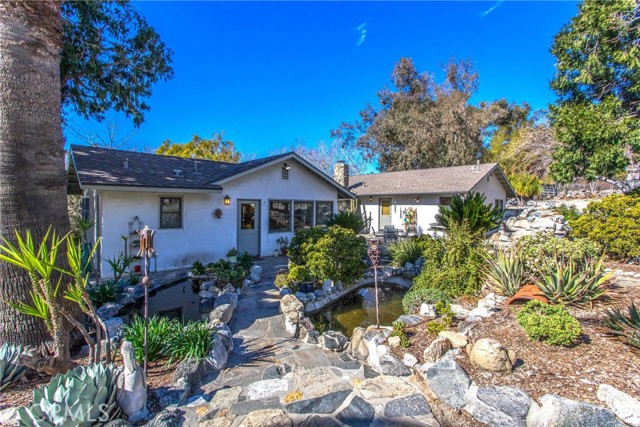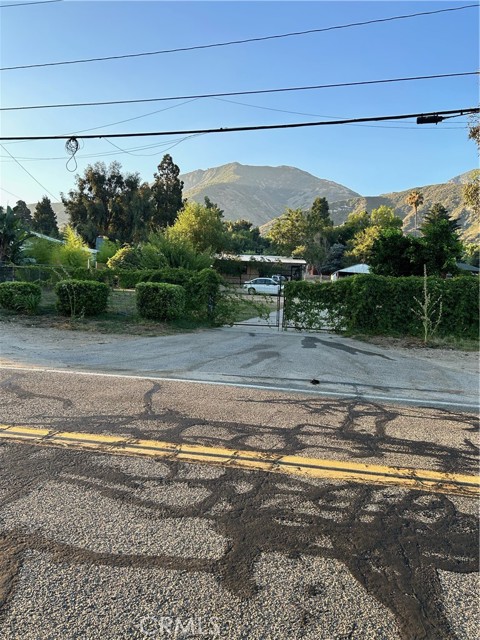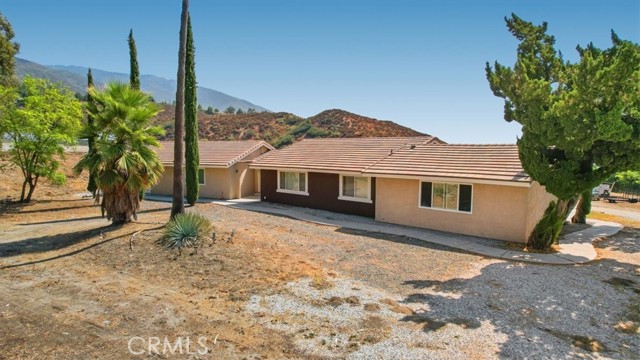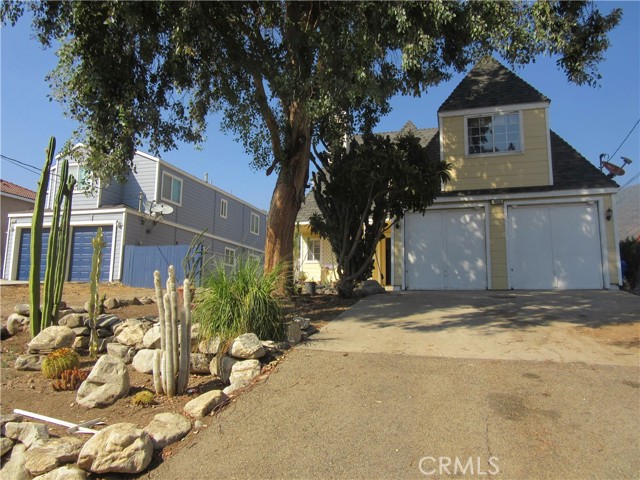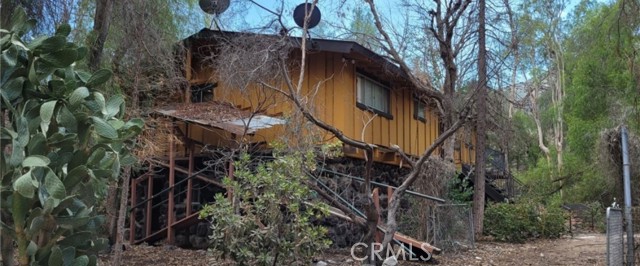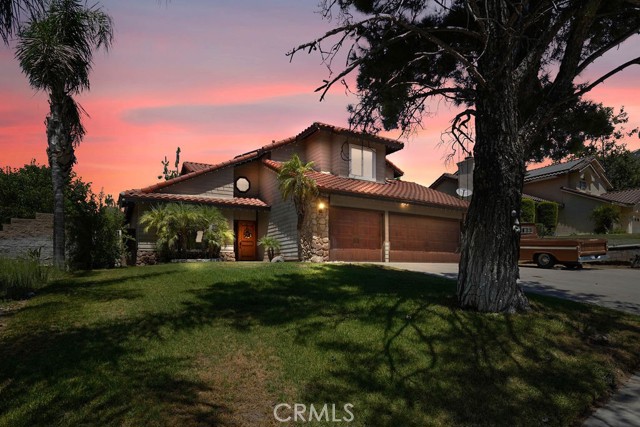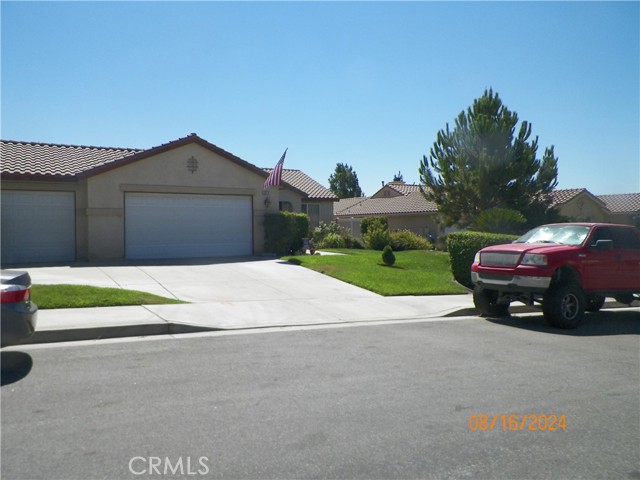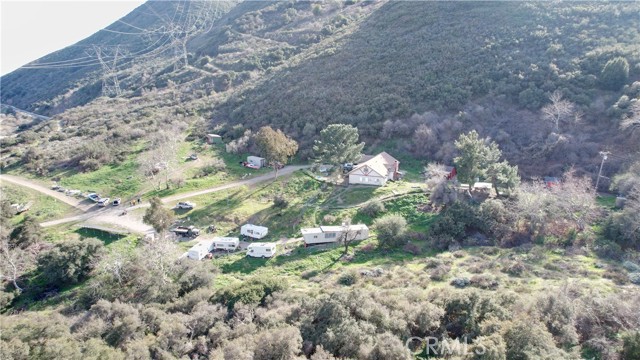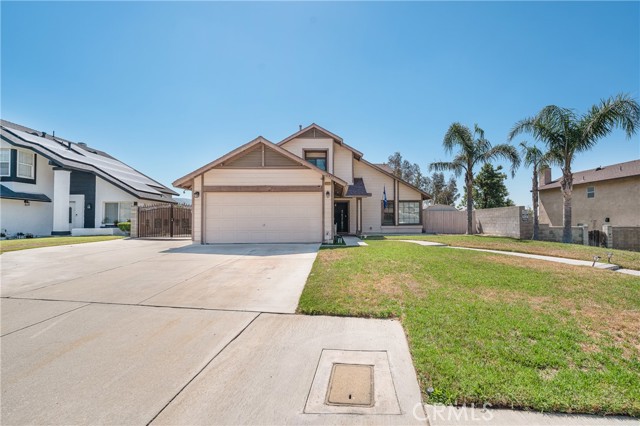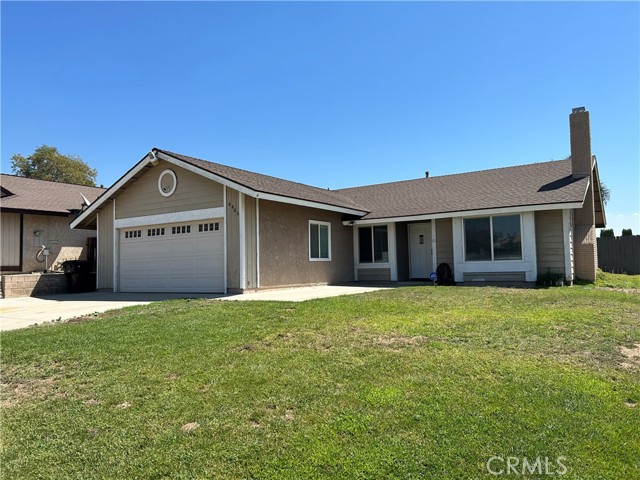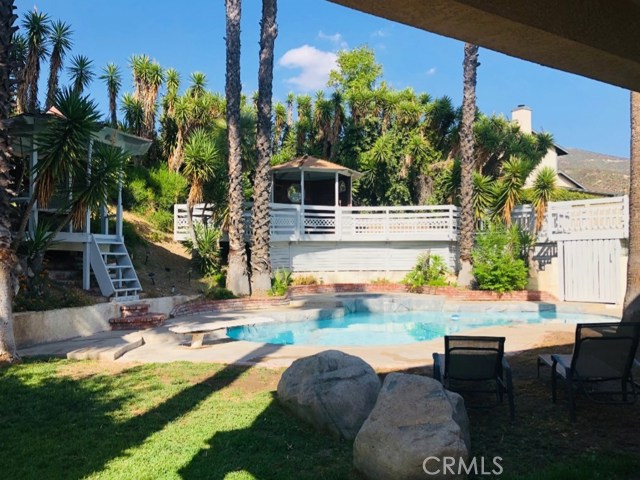11774 Hesperia Rd #1 Hesperia, CA 92345
$500,000
Sold Price as of 05/22/2018
- -- Beds
- -- Baths
- 5,896 Sq.Ft.
Off Market
Property Overview: 11774 Hesperia Rd #1 Hesperia, CA has -- bedrooms, -- bathrooms, 5,896 living square feet and 5,896 square feet lot size. Call an Ardent Real Estate Group agent with any questions you may have.
Home Value Compared to the Market
Refinance your Current Mortgage and Save
Save $
You could be saving money by taking advantage of a lower rate and reducing your monthly payment. See what current rates are at and get a free no-obligation quote on today's refinance rates.
Local Hesperia Agent
Loading...
Sale History for 11774 Hesperia Rd #1
Last sold for $500,000 on May 22nd, 2018
-
April, 2021
-
Apr 17, 2021
Date
Expired
CRMLS: 442920
$1
Price
-
Oct 31, 2018
Date
Withdrawn
CRMLS: 442920
$1
Price
-
Listing provided courtesy of CRMLS
-
October, 2018
-
Oct 31, 2018
Date
Leased
CRMLS: 453868
$5,000
Price
-
Listing provided courtesy of CRMLS
-
October, 2018
-
Oct 31, 2018
Date
Expired
CRMLS: 453867
--
Price
-
Listing provided courtesy of CRMLS
-
October, 2018
-
Oct 31, 2018
Date
Expired
CRMLS: 453864
--
Price
-
Listing provided courtesy of CRMLS
-
October, 2018
-
Oct 31, 2018
Date
Expired
CRMLS: 453863
--
Price
-
Listing provided courtesy of CRMLS
-
October, 2018
-
Oct 31, 2018
Date
Expired
CRMLS: 447731
--
Price
-
Listing provided courtesy of CRMLS
-
October, 2018
-
Oct 31, 2018
Date
Expired
CRMLS: 437451
--
Price
-
Listing provided courtesy of CRMLS
-
May, 2018
-
May 22, 2018
Date
Sold (Public Records)
Public Records
$500,000
Price
Show More
Tax History for 11774 Hesperia Rd #1
Assessed Value (2020):
$520,200
| Year | Land Value | Improved Value | Assessed Value |
|---|---|---|---|
| 2020 | $62,424 | $457,776 | $520,200 |
About 11774 Hesperia Rd #1
Detailed summary of property
Public Facts for 11774 Hesperia Rd #1
Public county record property details
- Beds
- --
- Baths
- --
- Year built
- 2004
- Sq. Ft.
- 5,896
- Lot Size
- 5,896
- Stories
- 2
- Type
- Condominium Offices
- Pool
- No
- Spa
- No
- County
- San Bernardino
- Lot#
- 1
- APN
- 0415-091-23-0000
The source for these homes facts are from public records.
92345 Real Estate Sale History (Last 30 days)
Last 30 days of sale history and trends
Median List Price
$474,500
Median List Price/Sq.Ft.
$271
Median Sold Price
$457,500
Median Sold Price/Sq.Ft.
$273
Total Inventory
292
Median Sale to List Price %
98.39%
Avg Days on Market
36
Loan Type
Conventional (29.23%), FHA (52.31%), VA (0%), Cash (13.85%), Other (4.62%)
Thinking of Selling?
Is this your property?
Thinking of Selling?
Call, Text or Message
Thinking of Selling?
Call, Text or Message
Refinance your Current Mortgage and Save
Save $
You could be saving money by taking advantage of a lower rate and reducing your monthly payment. See what current rates are at and get a free no-obligation quote on today's refinance rates.
Homes for Sale Near 11774 Hesperia Rd #1
Nearby Homes for Sale
Recently Sold Homes Near 11774 Hesperia Rd #1
Nearby Homes to 11774 Hesperia Rd #1
Data from public records.
-- Beds |
-- Baths |
6,682 Sq. Ft.
-- Beds |
-- Baths |
-- Sq. Ft.
-- Beds |
-- Baths |
3,770 Sq. Ft.
-- Beds |
-- Baths |
1,938 Sq. Ft.
4 Beds |
2 Baths |
1,608 Sq. Ft.
-- Beds |
-- Baths |
4,091 Sq. Ft.
-- Beds |
-- Baths |
14,978 Sq. Ft.
-- Beds |
-- Baths |
-- Sq. Ft.
6 Beds |
2 Baths |
1,615 Sq. Ft.
3 Beds |
2 Baths |
1,144 Sq. Ft.
4 Beds |
2 Baths |
2,110 Sq. Ft.
3 Beds |
2 Baths |
1,196 Sq. Ft.
Related Resources to 11774 Hesperia Rd #1
New Listings in 92345
Popular Zip Codes
Popular Cities
- Anaheim Hills Homes for Sale
- Brea Homes for Sale
- Corona Homes for Sale
- Fullerton Homes for Sale
- Huntington Beach Homes for Sale
- Irvine Homes for Sale
- La Habra Homes for Sale
- Long Beach Homes for Sale
- Los Angeles Homes for Sale
- Ontario Homes for Sale
- Placentia Homes for Sale
- Riverside Homes for Sale
- San Bernardino Homes for Sale
- Whittier Homes for Sale
- Yorba Linda Homes for Sale
- More Cities
Other Hesperia Resources
- Hesperia Homes for Sale
- Hesperia 2 Bedroom Homes for Sale
- Hesperia 3 Bedroom Homes for Sale
- Hesperia 4 Bedroom Homes for Sale
- Hesperia 5 Bedroom Homes for Sale
- Hesperia Single Story Homes for Sale
- Hesperia Homes for Sale with Pools
- Hesperia Homes for Sale with 3 Car Garages
- Hesperia New Homes for Sale
- Hesperia Homes for Sale with Large Lots
- Hesperia Cheapest Homes for Sale
- Hesperia Luxury Homes for Sale
- Hesperia Newest Listings for Sale
- Hesperia Homes Pending Sale
- Hesperia Recently Sold Homes

