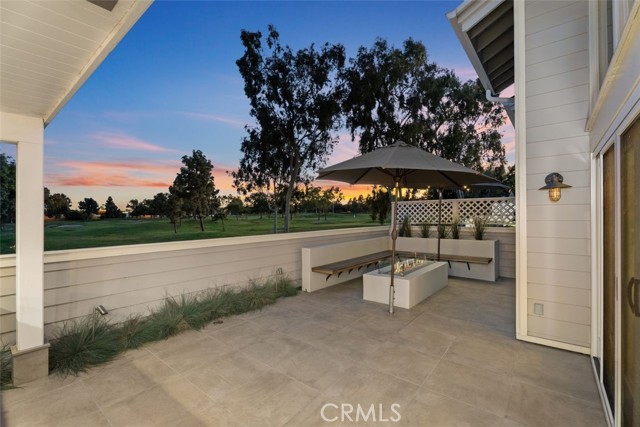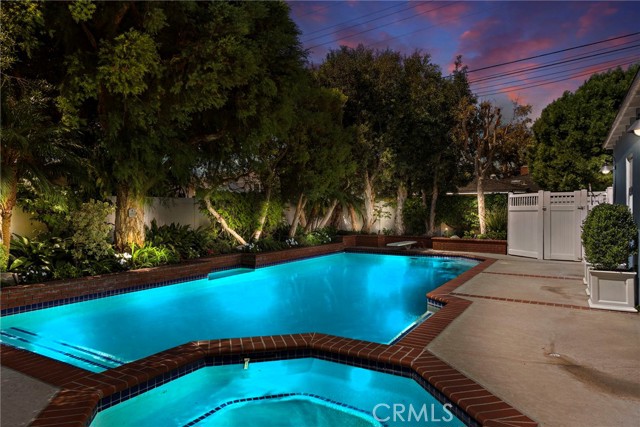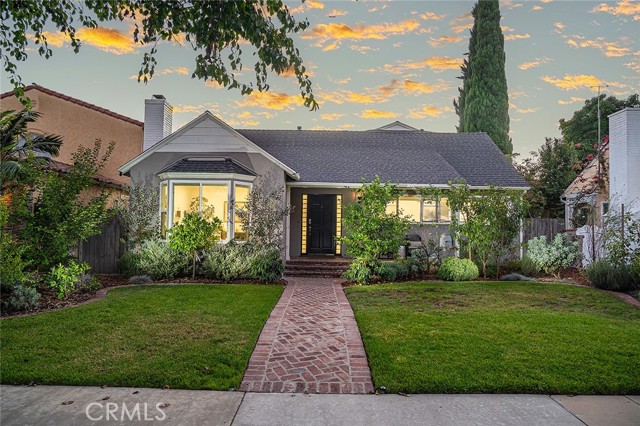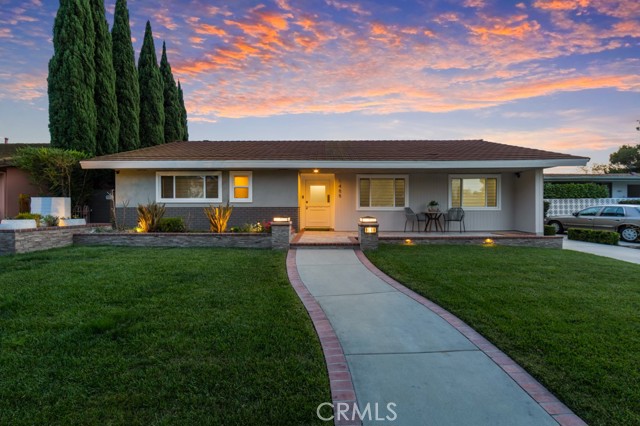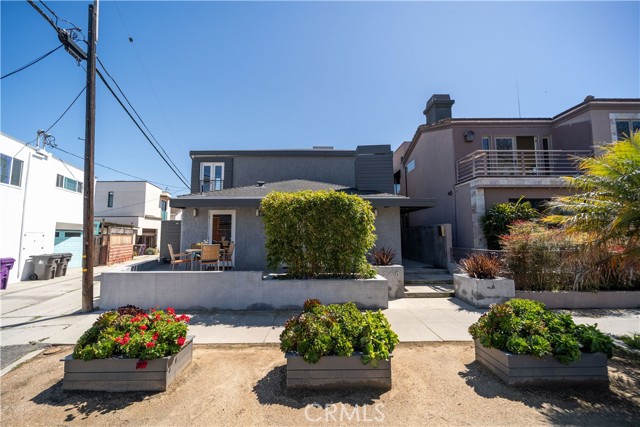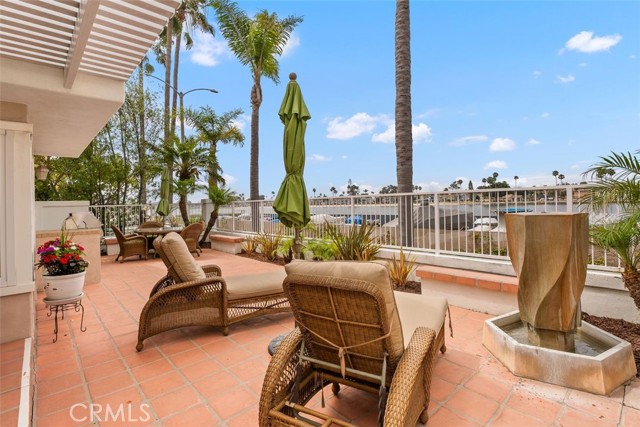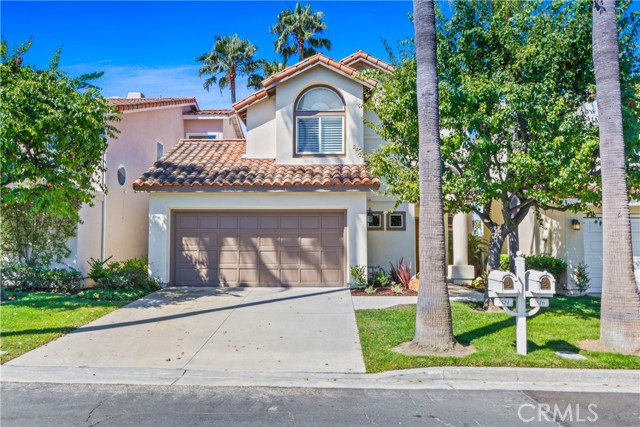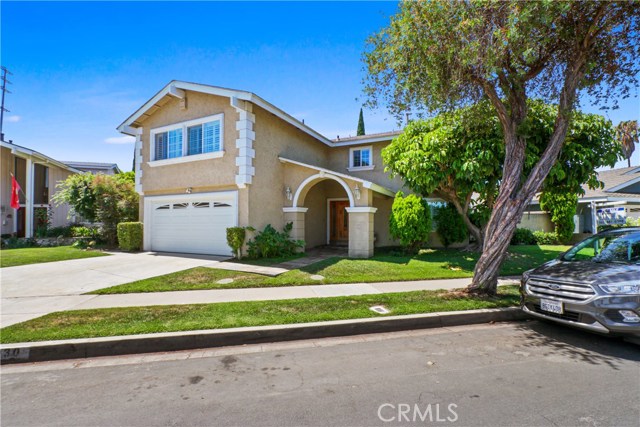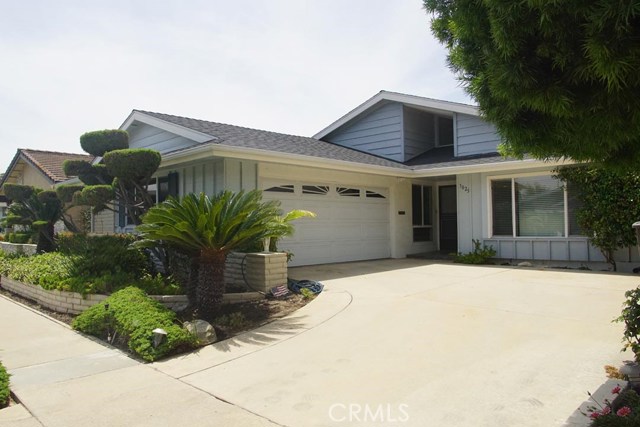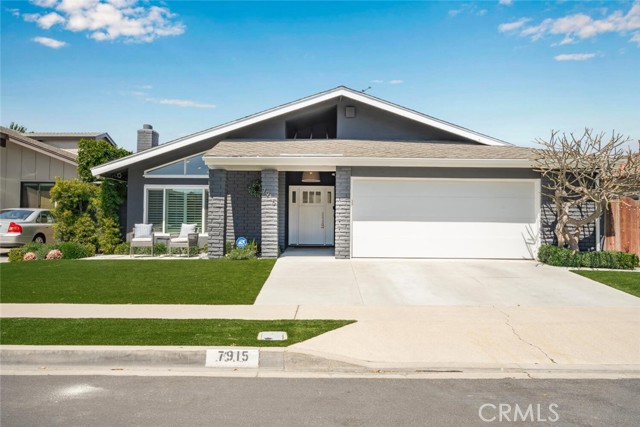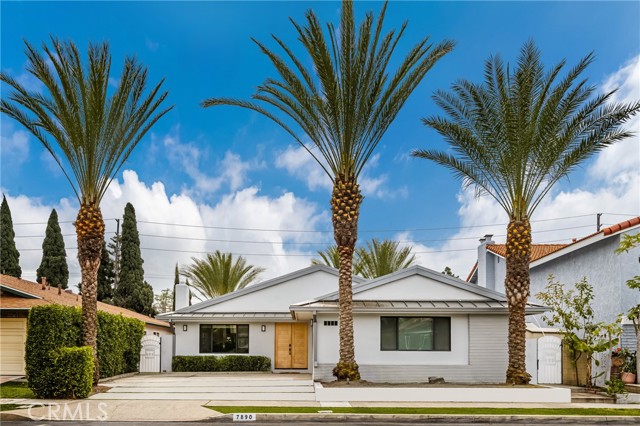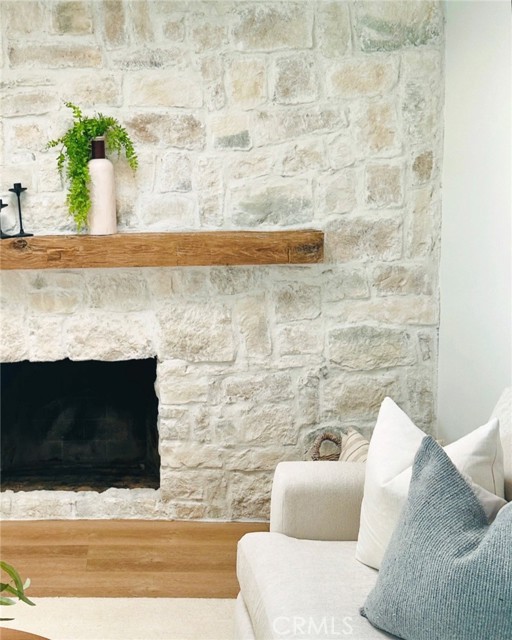
Open 10/5 1pm-4pm
View Photos
11842 Cherry St Los Alamitos, CA 90720
$2,025,000
- 4 Beds
- 3 Baths
- 2,052 Sq.Ft.
Coming Soon
Property Overview: 11842 Cherry St Los Alamitos, CA has 4 bedrooms, 3 bathrooms, 2,052 living square feet and 7,980 square feet lot size. Call an Ardent Real Estate Group agent to verify current availability of this home or with any questions you may have.
Listed by Kelly Laird | BRE #01359555 | Coldwell Banker Realty
Last checked: 13 minutes ago |
Last updated: September 23rd, 2024 |
Source CRMLS |
DOM: 0
Home details
- Lot Sq. Ft
- 7,980
- HOA Dues
- $0/mo
- Year built
- 1962
- Garage
- 2 Car
- Property Type:
- Single Family Home
- Status
- Coming Soon
- MLS#
- PW24191026
- City
- Los Alamitos
- County
- Orange
- Time on Site
- 3 hours
Show More
Open Houses for 11842 Cherry St
Saturday, Oct 5th:
1:00pm-4:00pm
Sunday, Oct 6th:
1:00pm-4:00pm
Schedule Tour
Loading...
Property Details for 11842 Cherry St
Local Los Alamitos Agent
Loading...
Sale History for 11842 Cherry St
Last sold for $1,425,000 on April 26th, 2024
-
April, 2024
-
Apr 26, 2024
Date
Active
CRMLS: PW24082794
$1,425,000
Price
-
Apr 26, 2024
Date
Sold
CRMLS: PW24082794
$1,425,000
Price
-
Listing provided courtesy of CRMLS
-
July, 2007
-
Jul 24, 2007
Date
Sold (Public Records)
Public Records
--
Price
Show More
Tax History for 11842 Cherry St
Assessed Value (2020):
$136,489
| Year | Land Value | Improved Value | Assessed Value |
|---|---|---|---|
| 2020 | $30,974 | $105,515 | $136,489 |
Home Value Compared to the Market
This property vs the competition
About 11842 Cherry St
Detailed summary of property
Public Facts for 11842 Cherry St
Public county record property details
- Beds
- 5
- Baths
- 3
- Year built
- 1962
- Sq. Ft.
- 2,052
- Lot Size
- 7,980
- Stories
- 1
- Type
- Single Family Residential
- Pool
- Yes
- Spa
- No
- County
- Orange
- Lot#
- 16
- APN
- 130-571-04
The source for these homes facts are from public records.
90720 Real Estate Sale History (Last 30 days)
Last 30 days of sale history and trends
Median List Price
$1,649,000
Median List Price/Sq.Ft.
$756
Median Sold Price
$1,540,000
Median Sold Price/Sq.Ft.
$678
Total Inventory
39
Median Sale to List Price %
90.86%
Avg Days on Market
42
Loan Type
Conventional (61.11%), FHA (0%), VA (0%), Cash (16.67%), Other (22.22%)
Homes for Sale Near 11842 Cherry St
Nearby Homes for Sale
Recently Sold Homes Near 11842 Cherry St
Related Resources to 11842 Cherry St
New Listings in 90720
Popular Zip Codes
Popular Cities
- Anaheim Hills Homes for Sale
- Brea Homes for Sale
- Corona Homes for Sale
- Fullerton Homes for Sale
- Huntington Beach Homes for Sale
- Irvine Homes for Sale
- La Habra Homes for Sale
- Long Beach Homes for Sale
- Los Angeles Homes for Sale
- Ontario Homes for Sale
- Placentia Homes for Sale
- Riverside Homes for Sale
- San Bernardino Homes for Sale
- Whittier Homes for Sale
- Yorba Linda Homes for Sale
- More Cities
Other Los Alamitos Resources
- Los Alamitos Homes for Sale
- Los Alamitos Townhomes for Sale
- Los Alamitos Condos for Sale
- Los Alamitos 3 Bedroom Homes for Sale
- Los Alamitos 4 Bedroom Homes for Sale
- Los Alamitos 5 Bedroom Homes for Sale
- Los Alamitos Single Story Homes for Sale
- Los Alamitos Homes for Sale with Pools
- Los Alamitos Homes for Sale with 3 Car Garages
- Los Alamitos New Homes for Sale
- Los Alamitos Homes for Sale with Large Lots
- Los Alamitos Cheapest Homes for Sale
- Los Alamitos Luxury Homes for Sale
- Los Alamitos Newest Listings for Sale
- Los Alamitos Homes Pending Sale
- Los Alamitos Recently Sold Homes
Based on information from California Regional Multiple Listing Service, Inc. as of 2019. This information is for your personal, non-commercial use and may not be used for any purpose other than to identify prospective properties you may be interested in purchasing. Display of MLS data is usually deemed reliable but is NOT guaranteed accurate by the MLS. Buyers are responsible for verifying the accuracy of all information and should investigate the data themselves or retain appropriate professionals. Information from sources other than the Listing Agent may have been included in the MLS data. Unless otherwise specified in writing, Broker/Agent has not and will not verify any information obtained from other sources. The Broker/Agent providing the information contained herein may or may not have been the Listing and/or Selling Agent.
