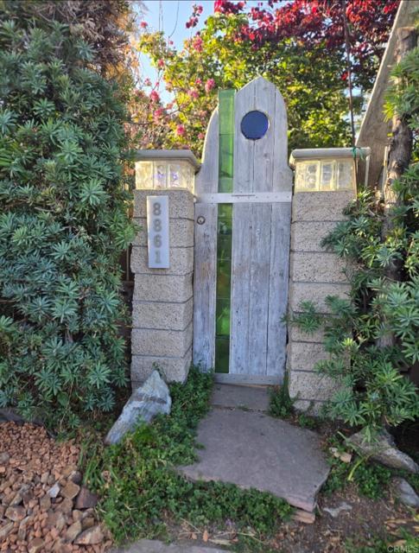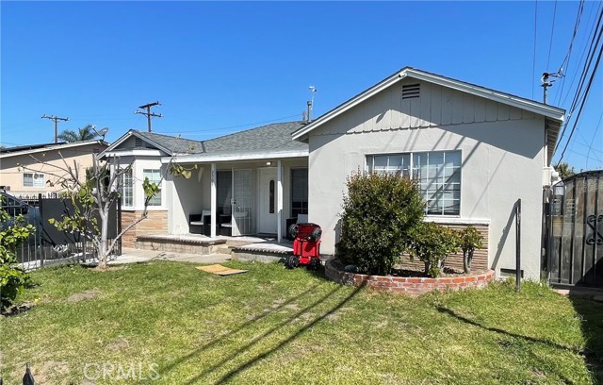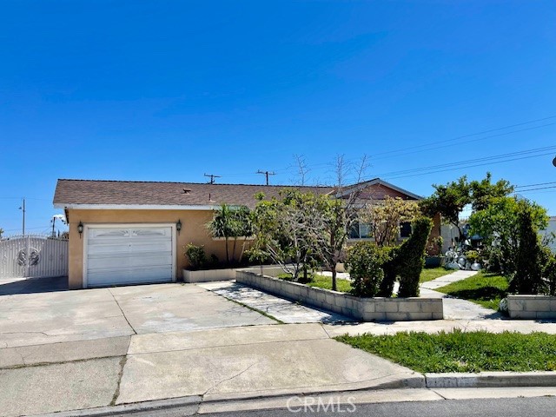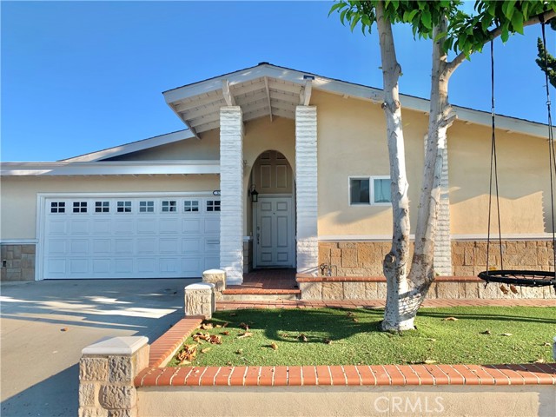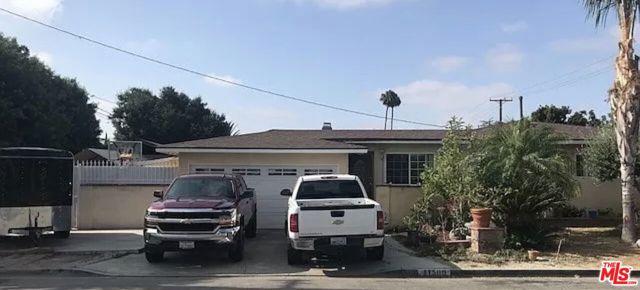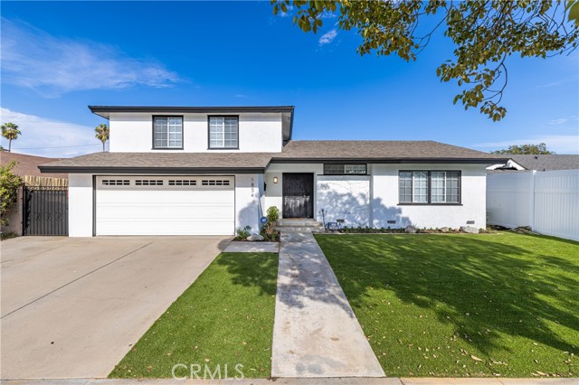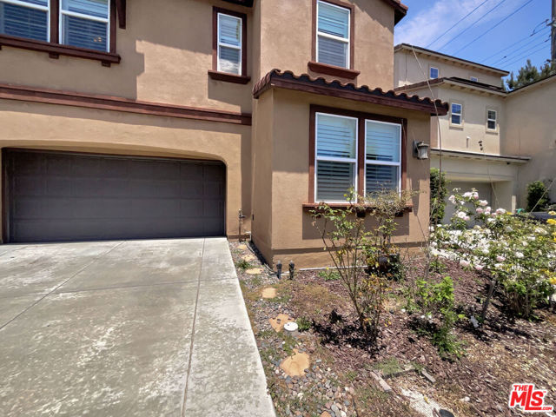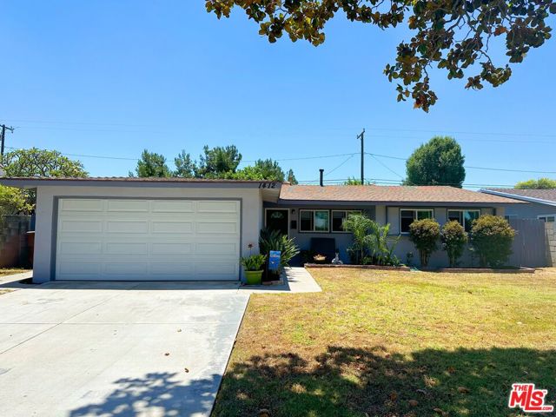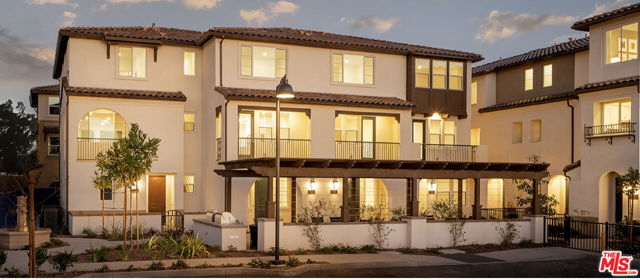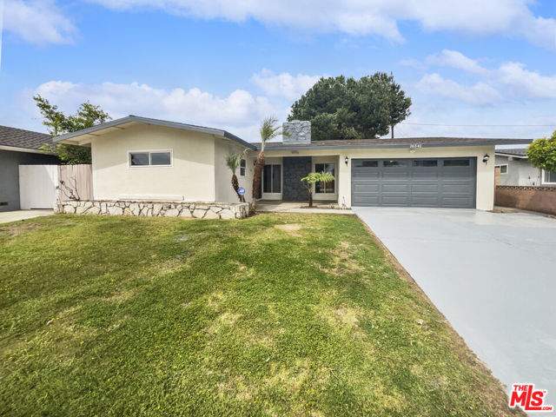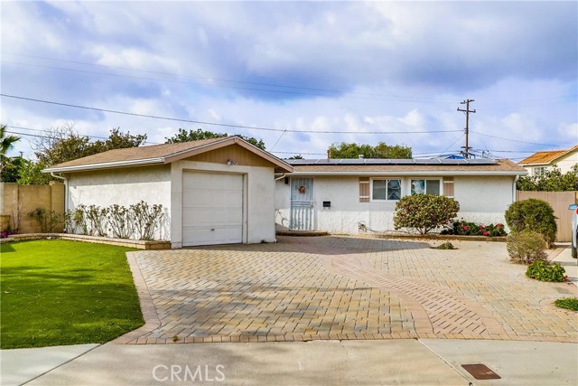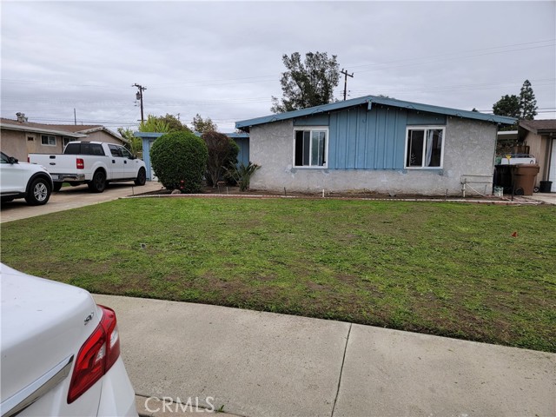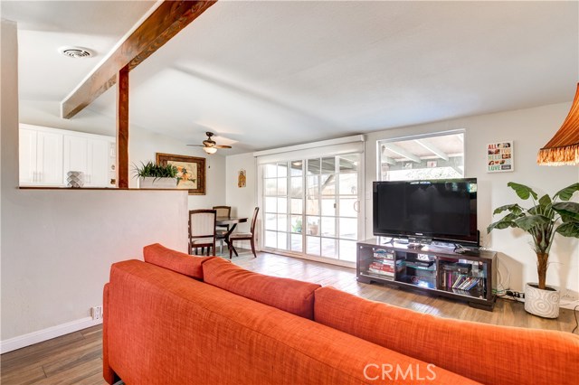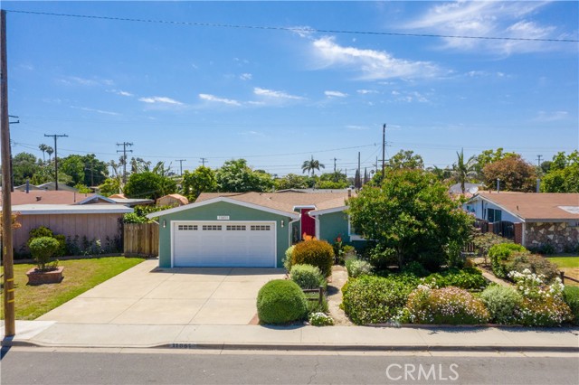
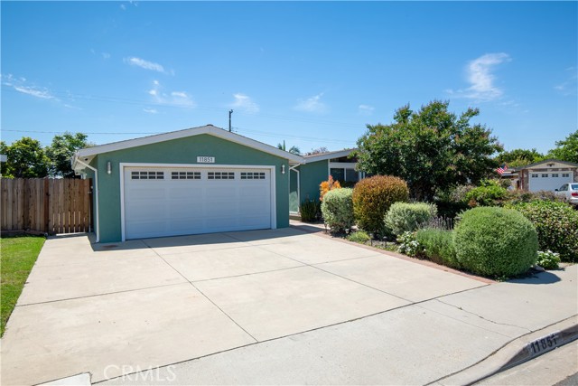
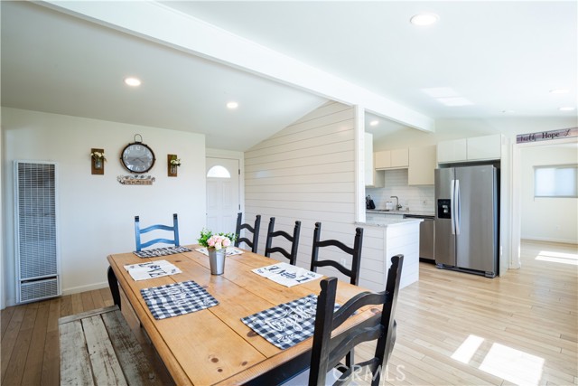
View Photos
11851 Fortney Dr Anaheim, CA 92804
$1,055,000
Sold Price as of 04/01/2024
- 4 Beds
- 2 Baths
- 1,163 Sq.Ft.
Sold
Property Overview: 11851 Fortney Dr Anaheim, CA has 4 bedrooms, 2 bathrooms, 1,163 living square feet and 7,203 square feet lot size. Call an Ardent Real Estate Group agent with any questions you may have.
Listed by Chi Lan Dang | BRE #02122316 | Frontier Realty Inc
Co-listed by James Pham | BRE #02109076 | Frontier Realty Inc
Co-listed by James Pham | BRE #02109076 | Frontier Realty Inc
Last checked: 2 minutes ago |
Last updated: April 3rd, 2024 |
Source CRMLS |
DOM: 241
Home details
- Lot Sq. Ft
- 7,203
- HOA Dues
- $0/mo
- Year built
- 1955
- Garage
- 2 Car
- Property Type:
- Single Family Home
- Status
- Sold
- MLS#
- OC23115085
- City
- Anaheim
- County
- Orange
- Time on Site
- 394 days
Show More
Virtual Tour
Use the following link to view this property's virtual tour:
Property Details for 11851 Fortney Dr
Local Anaheim Agent
Loading...
Sale History for 11851 Fortney Dr
Last sold for $1,055,000 on April 1st, 2024
-
April, 2024
-
Apr 1, 2024
Date
Sold
CRMLS: OC23115085
$1,055,000
Price
-
Jun 29, 2023
Date
Active
CRMLS: OC23115085
$1,080,000
Price
-
December, 2021
-
Dec 23, 2021
Date
Hold
CRMLS: PW21264639
$795,000
Price
-
Listing provided courtesy of CRMLS
-
July, 2002
-
Jul 30, 2002
Date
Sold (Public Records)
Public Records
$272,500
Price
Show More
Tax History for 11851 Fortney Dr
Assessed Value (2020):
$360,870
| Year | Land Value | Improved Value | Assessed Value |
|---|---|---|---|
| 2020 | $302,296 | $58,574 | $360,870 |
Home Value Compared to the Market
This property vs the competition
About 11851 Fortney Dr
Detailed summary of property
Public Facts for 11851 Fortney Dr
Public county record property details
- Beds
- 4
- Baths
- 2
- Year built
- 1955
- Sq. Ft.
- 1,163
- Lot Size
- 7,203
- Stories
- 1
- Type
- Single Family Residential
- Pool
- No
- Spa
- No
- County
- Orange
- Lot#
- 75
- APN
- 131-192-22
The source for these homes facts are from public records.
92804 Real Estate Sale History (Last 30 days)
Last 30 days of sale history and trends
Median List Price
$898,000
Median List Price/Sq.Ft.
$603
Median Sold Price
$870,000
Median Sold Price/Sq.Ft.
$581
Total Inventory
73
Median Sale to List Price %
99.43%
Avg Days on Market
16
Loan Type
Conventional (60%), FHA (3.33%), VA (3.33%), Cash (10%), Other (23.33%)
Thinking of Selling?
Is this your property?
Thinking of Selling?
Call, Text or Message
Thinking of Selling?
Call, Text or Message
Homes for Sale Near 11851 Fortney Dr
Nearby Homes for Sale
Recently Sold Homes Near 11851 Fortney Dr
Related Resources to 11851 Fortney Dr
New Listings in 92804
Popular Zip Codes
Popular Cities
- Anaheim Hills Homes for Sale
- Brea Homes for Sale
- Corona Homes for Sale
- Fullerton Homes for Sale
- Huntington Beach Homes for Sale
- Irvine Homes for Sale
- La Habra Homes for Sale
- Long Beach Homes for Sale
- Los Angeles Homes for Sale
- Ontario Homes for Sale
- Placentia Homes for Sale
- Riverside Homes for Sale
- San Bernardino Homes for Sale
- Whittier Homes for Sale
- Yorba Linda Homes for Sale
- More Cities
Other Anaheim Resources
- Anaheim Homes for Sale
- Anaheim Townhomes for Sale
- Anaheim Condos for Sale
- Anaheim 1 Bedroom Homes for Sale
- Anaheim 2 Bedroom Homes for Sale
- Anaheim 3 Bedroom Homes for Sale
- Anaheim 4 Bedroom Homes for Sale
- Anaheim 5 Bedroom Homes for Sale
- Anaheim Single Story Homes for Sale
- Anaheim Homes for Sale with Pools
- Anaheim Homes for Sale with 3 Car Garages
- Anaheim New Homes for Sale
- Anaheim Homes for Sale with Large Lots
- Anaheim Cheapest Homes for Sale
- Anaheim Luxury Homes for Sale
- Anaheim Newest Listings for Sale
- Anaheim Homes Pending Sale
- Anaheim Recently Sold Homes
Based on information from California Regional Multiple Listing Service, Inc. as of 2019. This information is for your personal, non-commercial use and may not be used for any purpose other than to identify prospective properties you may be interested in purchasing. Display of MLS data is usually deemed reliable but is NOT guaranteed accurate by the MLS. Buyers are responsible for verifying the accuracy of all information and should investigate the data themselves or retain appropriate professionals. Information from sources other than the Listing Agent may have been included in the MLS data. Unless otherwise specified in writing, Broker/Agent has not and will not verify any information obtained from other sources. The Broker/Agent providing the information contained herein may or may not have been the Listing and/or Selling Agent.
