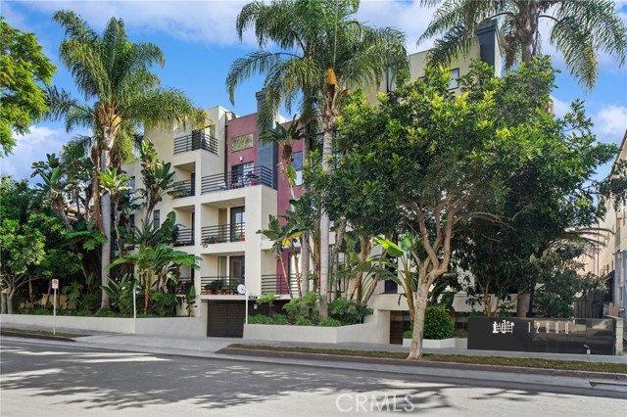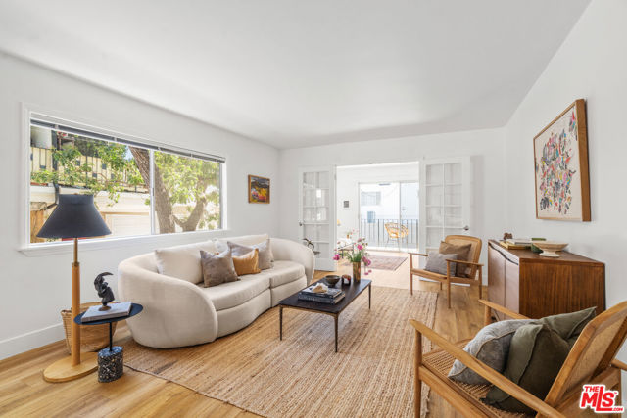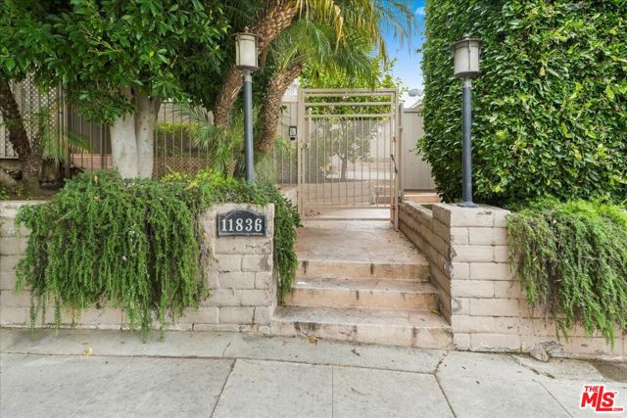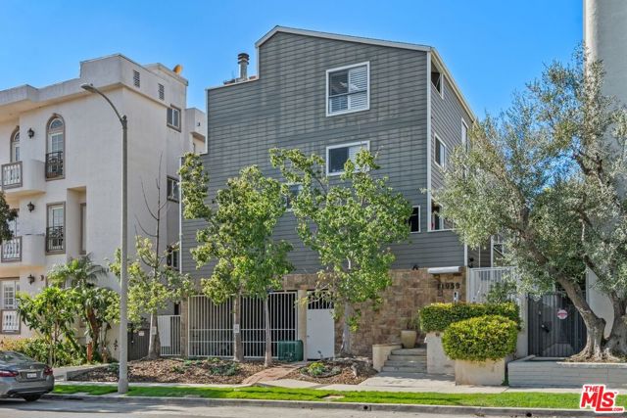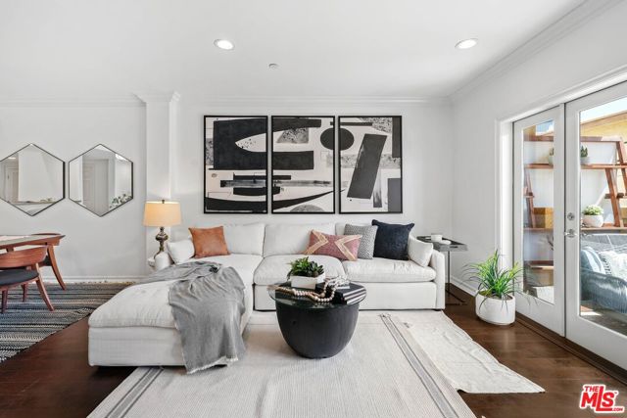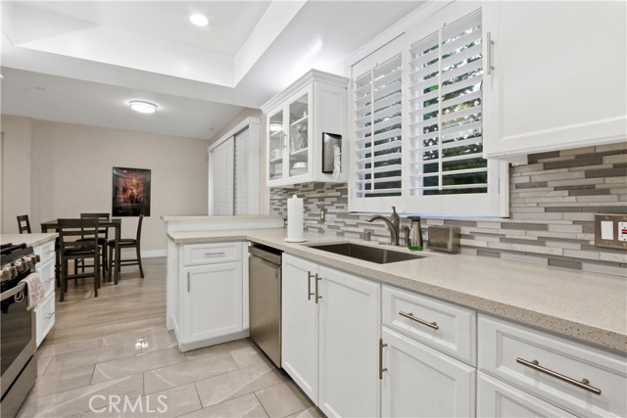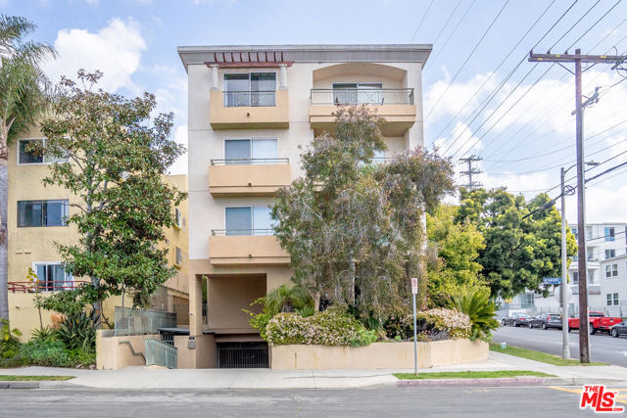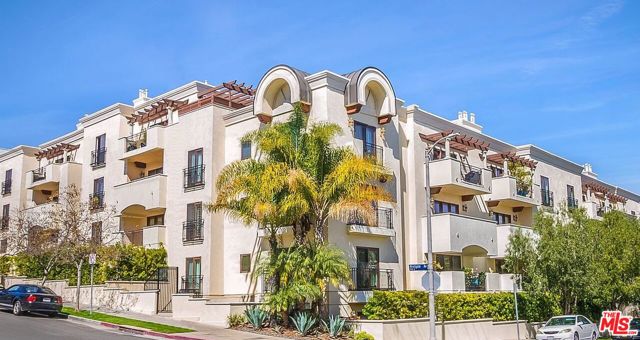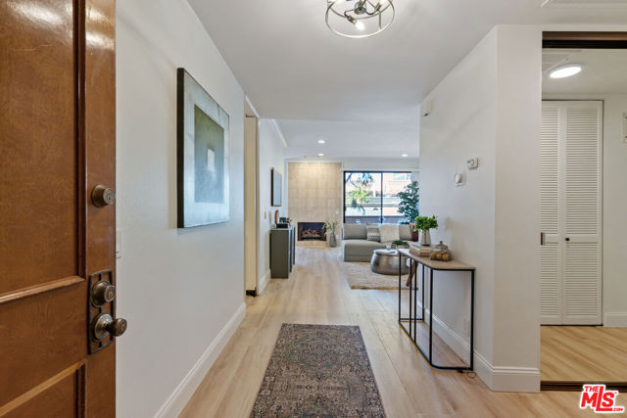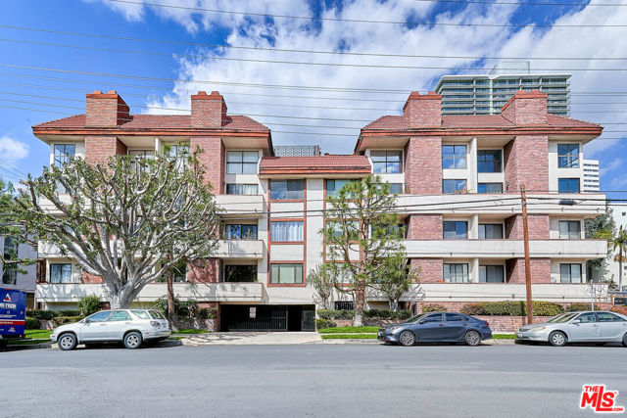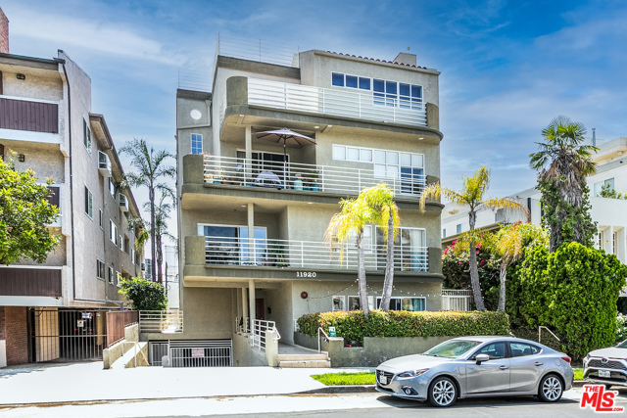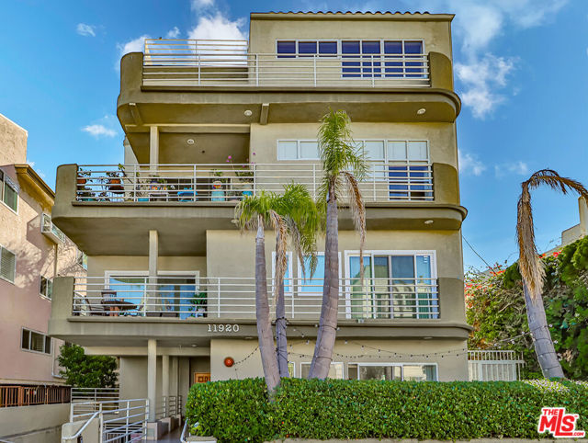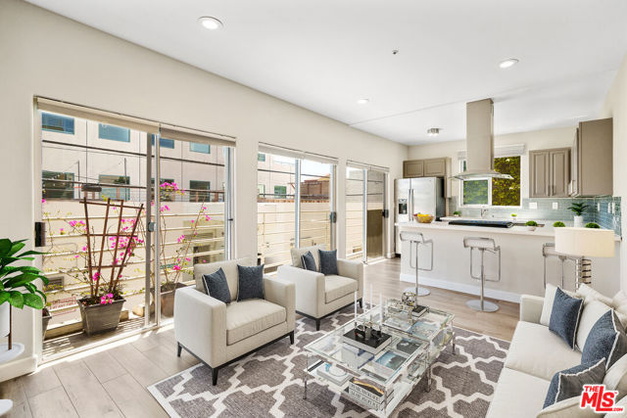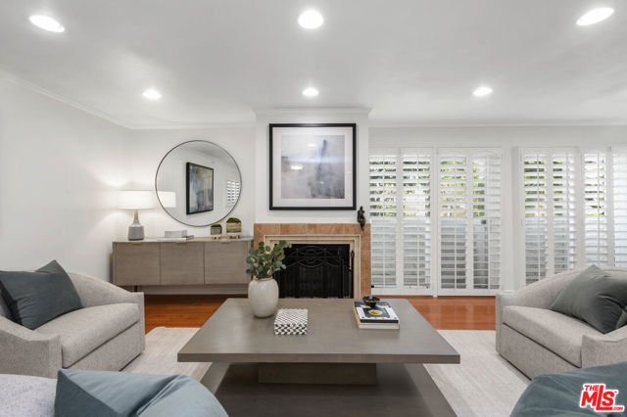11932 Goshen Ave #102 Los Angeles, CA 90049
$950,000
Sold Price as of 09/04/2019
- 3 Beds
- 2 Baths
- 1,489 Sq.Ft.
Off Market
Property Overview: 11932 Goshen Ave #102 Los Angeles, CA has 3 bedrooms, 2 bathrooms, 1,489 living square feet and 7,372 square feet lot size. Call an Ardent Real Estate Group agent with any questions you may have.
Home Value Compared to the Market
Refinance your Current Mortgage and Save
Save $
You could be saving money by taking advantage of a lower rate and reducing your monthly payment. See what current rates are at and get a free no-obligation quote on today's refinance rates.
Local Los Angeles Agent
Loading...
Sale History for 11932 Goshen Ave #102
Last sold for $950,000 on September 4th, 2019
-
April, 2024
-
Apr 8, 2024
Date
Canceled
CRMLS: 24363331
$1,099,000
Price
-
Mar 1, 2024
Date
Active
CRMLS: 24363331
$1,099,000
Price
-
Listing provided courtesy of CRMLS
-
November, 2023
-
Nov 8, 2023
Date
Canceled
CRMLS: 23315929
$1,149,000
Price
-
Oct 2, 2023
Date
Active
CRMLS: 23315929
$1,149,000
Price
-
Listing provided courtesy of CRMLS
-
September, 2019
-
Sep 5, 2019
Date
Sold
CRMLS: 19487194
$950,000
Price
-
Jul 29, 2019
Date
Active Under Contract
CRMLS: 19487194
$959,000
Price
-
Jul 10, 2019
Date
Active
CRMLS: 19487194
$959,000
Price
-
Listing provided courtesy of CRMLS
-
September, 2019
-
Sep 4, 2019
Date
Sold (Public Records)
Public Records
$950,000
Price
-
July, 2019
-
Jul 10, 2019
Date
Canceled
CRMLS: 19460148
$989,000
Price
-
Jun 13, 2019
Date
Price Change
CRMLS: 19460148
$989,000
Price
-
May 10, 2019
Date
Price Change
CRMLS: 19460148
$999,000
Price
-
May 8, 2019
Date
Active Under Contract
CRMLS: 19460148
$989,000
Price
-
Apr 29, 2019
Date
Active
CRMLS: 19460148
$989,000
Price
-
Listing provided courtesy of CRMLS
-
September, 2011
-
Sep 29, 2011
Date
Sold (Public Records)
Public Records
$570,000
Price
Show More
Tax History for 11932 Goshen Ave #102
Assessed Value (2020):
$950,000
| Year | Land Value | Improved Value | Assessed Value |
|---|---|---|---|
| 2020 | $621,400 | $328,600 | $950,000 |
About 11932 Goshen Ave #102
Detailed summary of property
Public Facts for 11932 Goshen Ave #102
Public county record property details
- Beds
- 3
- Baths
- 2
- Year built
- 2002
- Sq. Ft.
- 1,489
- Lot Size
- 7,372
- Stories
- --
- Type
- Condominium Unit (Residential)
- Pool
- No
- Spa
- No
- County
- Los Angeles
- Lot#
- 1
- APN
- 4265-014-113
The source for these homes facts are from public records.
90049 Real Estate Sale History (Last 30 days)
Last 30 days of sale history and trends
Median List Price
$3,500,000
Median List Price/Sq.Ft.
$1,059
Median Sold Price
$2,225,000
Median Sold Price/Sq.Ft.
$910
Total Inventory
183
Median Sale to List Price %
115.58%
Avg Days on Market
32
Loan Type
Conventional (0%), FHA (0%), VA (0%), Cash (20%), Other (5%)
Thinking of Selling?
Is this your property?
Thinking of Selling?
Call, Text or Message
Thinking of Selling?
Call, Text or Message
Refinance your Current Mortgage and Save
Save $
You could be saving money by taking advantage of a lower rate and reducing your monthly payment. See what current rates are at and get a free no-obligation quote on today's refinance rates.
Homes for Sale Near 11932 Goshen Ave #102
Nearby Homes for Sale
Recently Sold Homes Near 11932 Goshen Ave #102
Nearby Homes to 11932 Goshen Ave #102
Data from public records.
3 Beds |
2 Baths |
1,806 Sq. Ft.
3 Beds |
2 Baths |
1,806 Sq. Ft.
2 Beds |
3 Baths |
1,960 Sq. Ft.
2 Beds |
3 Baths |
1,776 Sq. Ft.
2 Beds |
3 Baths |
1,694 Sq. Ft.
11 Beds |
11 Baths |
7,698 Sq. Ft.
-- Beds |
-- Baths |
6,623 Sq. Ft.
3 Beds |
3 Baths |
1,774 Sq. Ft.
2 Beds |
3 Baths |
1,583 Sq. Ft.
2 Beds |
3 Baths |
1,543 Sq. Ft.
2 Beds |
3 Baths |
1,249 Sq. Ft.
8 Beds |
8 Baths |
5,639 Sq. Ft.
Related Resources to 11932 Goshen Ave #102
New Listings in 90049
Popular Zip Codes
Popular Cities
- Anaheim Hills Homes for Sale
- Brea Homes for Sale
- Corona Homes for Sale
- Fullerton Homes for Sale
- Huntington Beach Homes for Sale
- Irvine Homes for Sale
- La Habra Homes for Sale
- Long Beach Homes for Sale
- Ontario Homes for Sale
- Placentia Homes for Sale
- Riverside Homes for Sale
- San Bernardino Homes for Sale
- Whittier Homes for Sale
- Yorba Linda Homes for Sale
- More Cities
Other Los Angeles Resources
- Los Angeles Homes for Sale
- Los Angeles Townhomes for Sale
- Los Angeles Condos for Sale
- Los Angeles 1 Bedroom Homes for Sale
- Los Angeles 2 Bedroom Homes for Sale
- Los Angeles 3 Bedroom Homes for Sale
- Los Angeles 4 Bedroom Homes for Sale
- Los Angeles 5 Bedroom Homes for Sale
- Los Angeles Single Story Homes for Sale
- Los Angeles Homes for Sale with Pools
- Los Angeles Homes for Sale with 3 Car Garages
- Los Angeles New Homes for Sale
- Los Angeles Homes for Sale with Large Lots
- Los Angeles Cheapest Homes for Sale
- Los Angeles Luxury Homes for Sale
- Los Angeles Newest Listings for Sale
- Los Angeles Homes Pending Sale
- Los Angeles Recently Sold Homes

