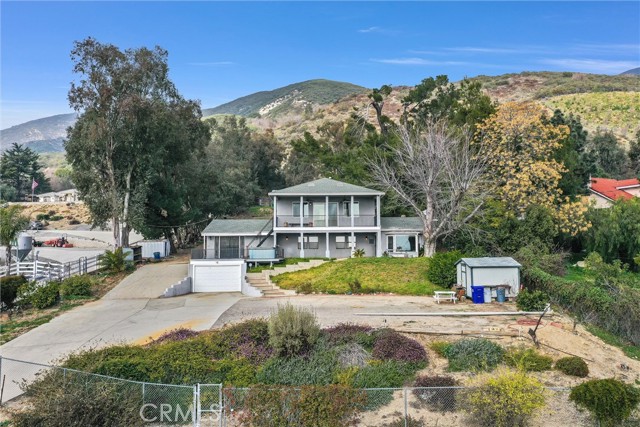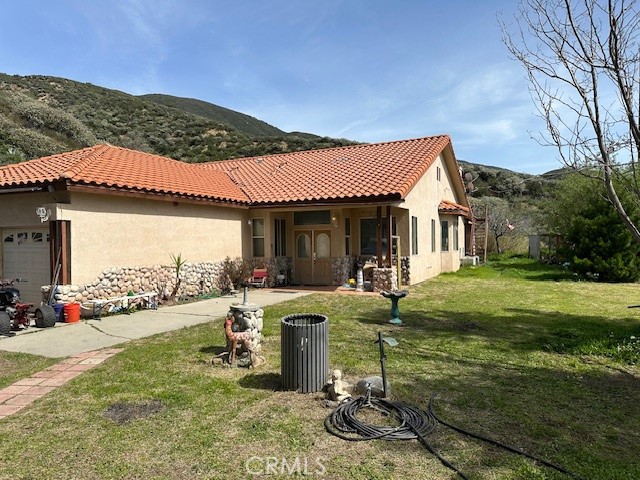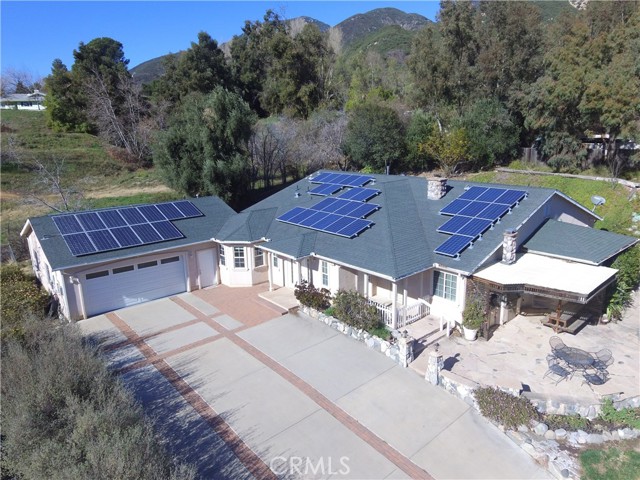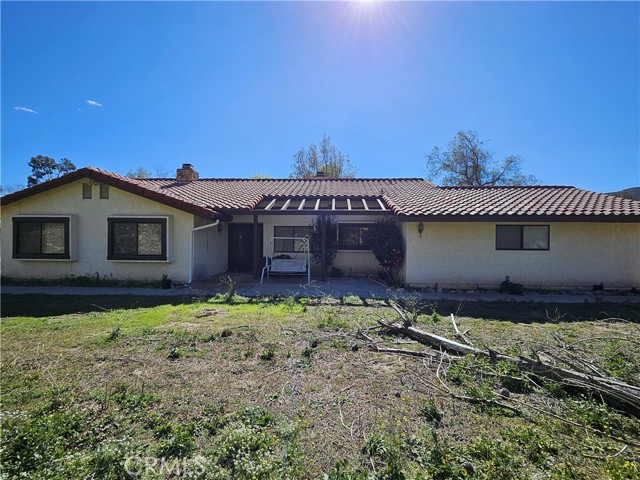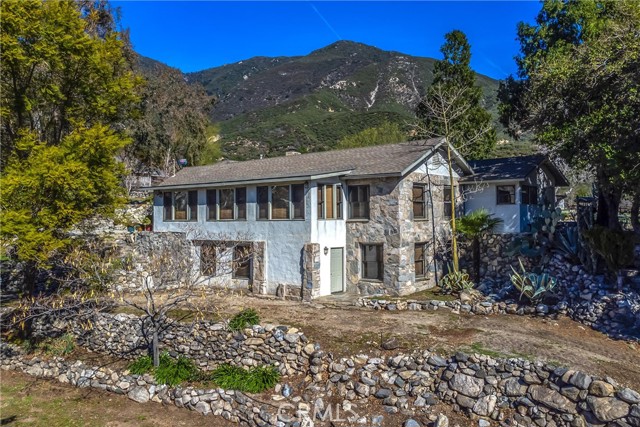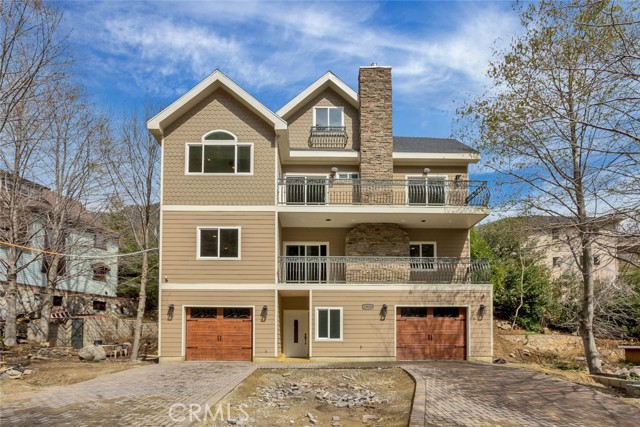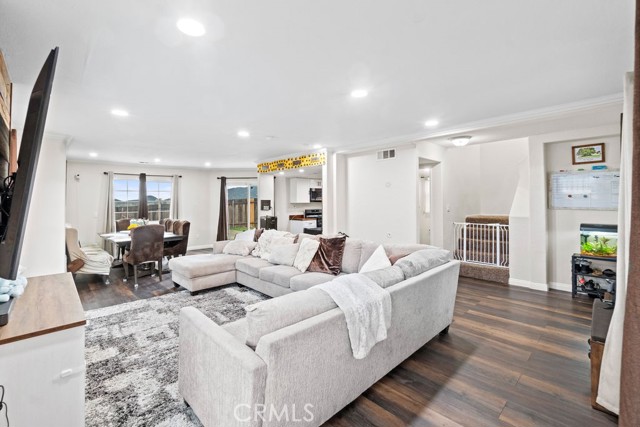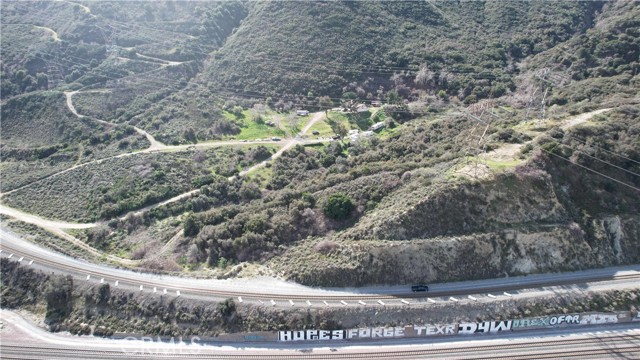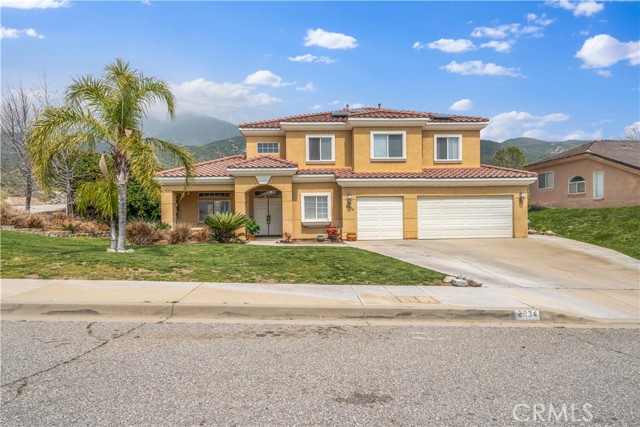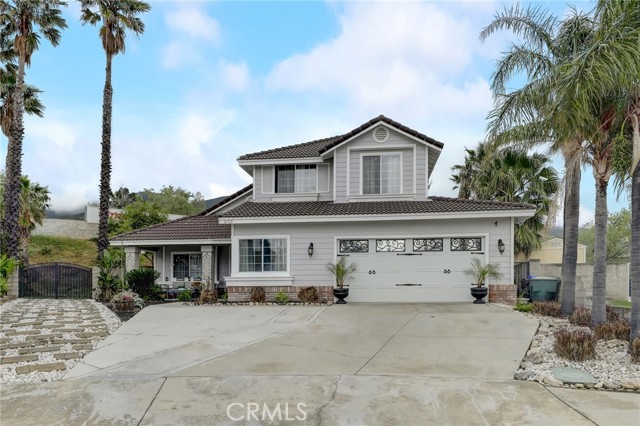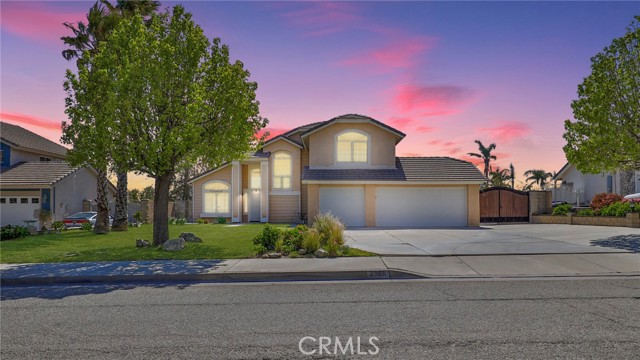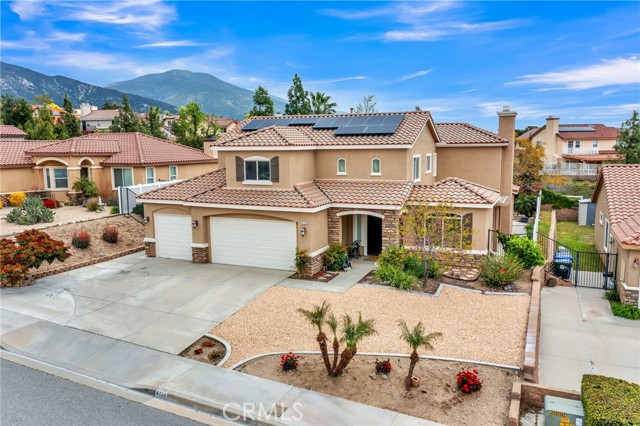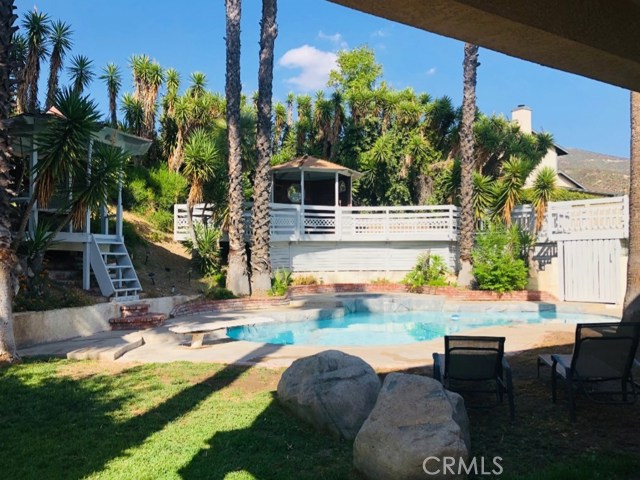11966 Arroyo Ave Hesperia, CA 92345
$--
- 4 Beds
- 3 Baths
- 2,154 Sq.Ft.
Off Market
Property Overview: 11966 Arroyo Ave Hesperia, CA has 4 bedrooms, 3 bathrooms, 2,154 living square feet and 54,319 square feet lot size. Call an Ardent Real Estate Group agent with any questions you may have.
Home Value Compared to the Market
Refinance your Current Mortgage and Save
Save $
You could be saving money by taking advantage of a lower rate and reducing your monthly payment. See what current rates are at and get a free no-obligation quote on today's refinance rates.
Local Hesperia Agent
Loading...
Sale History for 11966 Arroyo Ave
Last sold on January 14th, 2019
-
April, 2021
-
Apr 7, 2021
Date
Expired
CRMLS: 497442
$385,000
Price
-
Nov 2, 2018
Date
Withdrawn
CRMLS: 497442
$385,000
Price
-
Listing provided courtesy of CRMLS
-
January, 2019
-
Jan 14, 2019
Date
Sold (Public Records)
Public Records
--
Price
-
January, 2019
-
Jan 14, 2019
Date
Sold (Public Records)
Public Records
--
Price
-
November, 2018
-
Nov 2, 2018
Date
Sold
CRMLS: 501860
$380,000
Price
-
Listing provided courtesy of CRMLS
-
August, 2018
-
Aug 16, 2018
Date
Sold
CRMLS: IV18160837
$380,000
Price
-
Jul 28, 2018
Date
Pending
CRMLS: IV18160837
$375,000
Price
-
Jul 18, 2018
Date
Price Change
CRMLS: IV18160837
$375,000
Price
-
Jul 5, 2018
Date
Active
CRMLS: IV18160837
$385,000
Price
-
Listing provided courtesy of CRMLS
-
June, 2018
-
Jun 20, 2018
Date
Canceled
CRMLS: IV18070920
$385,000
Price
-
Jun 20, 2018
Date
Withdrawn
CRMLS: IV18070920
$385,000
Price
-
Mar 28, 2018
Date
Active
CRMLS: IV18070920
$385,000
Price
-
Listing provided courtesy of CRMLS
Show More
Tax History for 11966 Arroyo Ave
Assessed Value (2020):
$410,040
| Year | Land Value | Improved Value | Assessed Value |
|---|---|---|---|
| 2020 | $61,200 | $348,840 | $410,040 |
About 11966 Arroyo Ave
Detailed summary of property
Public Facts for 11966 Arroyo Ave
Public county record property details
- Beds
- 4
- Baths
- 3
- Year built
- 2018
- Sq. Ft.
- 2,154
- Lot Size
- 54,319
- Stories
- 1
- Type
- Single Family Residential
- Pool
- No
- Spa
- No
- County
- San Bernardino
- Lot#
- 250
- APN
- 0406-042-10-0000
The source for these homes facts are from public records.
92345 Real Estate Sale History (Last 30 days)
Last 30 days of sale history and trends
Median List Price
$469,999
Median List Price/Sq.Ft.
$263
Median Sold Price
$425,000
Median Sold Price/Sq.Ft.
$265
Total Inventory
245
Median Sale to List Price %
100%
Avg Days on Market
31
Loan Type
Conventional (33.9%), FHA (42.37%), VA (1.69%), Cash (11.86%), Other (8.47%)
Thinking of Selling?
Is this your property?
Thinking of Selling?
Call, Text or Message
Thinking of Selling?
Call, Text or Message
Refinance your Current Mortgage and Save
Save $
You could be saving money by taking advantage of a lower rate and reducing your monthly payment. See what current rates are at and get a free no-obligation quote on today's refinance rates.
Homes for Sale Near 11966 Arroyo Ave
Nearby Homes for Sale
Recently Sold Homes Near 11966 Arroyo Ave
Nearby Homes to 11966 Arroyo Ave
Data from public records.
4 Beds |
3 Baths |
3,072 Sq. Ft.
4 Beds |
3 Baths |
2,154 Sq. Ft.
4 Beds |
3 Baths |
2,584 Sq. Ft.
-- Beds |
-- Baths |
18,360 Sq. Ft.
-- Beds |
-- Baths |
5,184 Sq. Ft.
7 Beds |
5 Baths |
5,598 Sq. Ft.
-- Beds |
-- Baths |
13,605 Sq. Ft.
3 Beds |
2 Baths |
1,317 Sq. Ft.
3 Beds |
2 Baths |
1,195 Sq. Ft.
-- Beds |
-- Baths |
1,984 Sq. Ft.
4 Beds |
2 Baths |
2,798 Sq. Ft.
-- Beds |
-- Baths |
18,360 Sq. Ft.
Related Resources to 11966 Arroyo Ave
New Listings in 92345
Popular Zip Codes
Popular Cities
- Anaheim Hills Homes for Sale
- Brea Homes for Sale
- Corona Homes for Sale
- Fullerton Homes for Sale
- Huntington Beach Homes for Sale
- Irvine Homes for Sale
- La Habra Homes for Sale
- Long Beach Homes for Sale
- Los Angeles Homes for Sale
- Ontario Homes for Sale
- Placentia Homes for Sale
- Riverside Homes for Sale
- San Bernardino Homes for Sale
- Whittier Homes for Sale
- Yorba Linda Homes for Sale
- More Cities
Other Hesperia Resources
- Hesperia Homes for Sale
- Hesperia 2 Bedroom Homes for Sale
- Hesperia 3 Bedroom Homes for Sale
- Hesperia 4 Bedroom Homes for Sale
- Hesperia 5 Bedroom Homes for Sale
- Hesperia Single Story Homes for Sale
- Hesperia Homes for Sale with Pools
- Hesperia Homes for Sale with 3 Car Garages
- Hesperia New Homes for Sale
- Hesperia Homes for Sale with Large Lots
- Hesperia Cheapest Homes for Sale
- Hesperia Luxury Homes for Sale
- Hesperia Newest Listings for Sale
- Hesperia Homes Pending Sale
- Hesperia Recently Sold Homes
