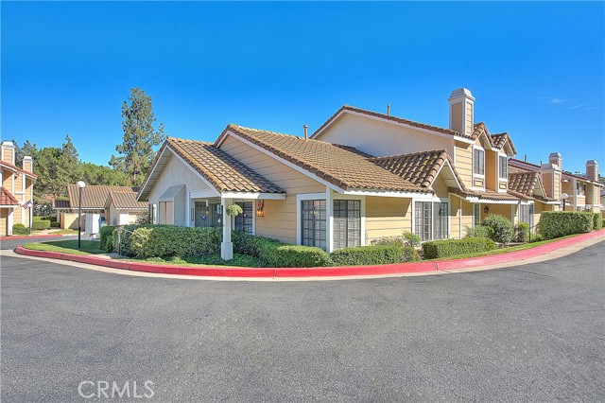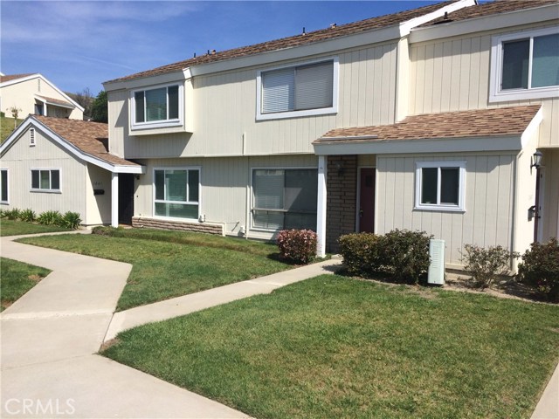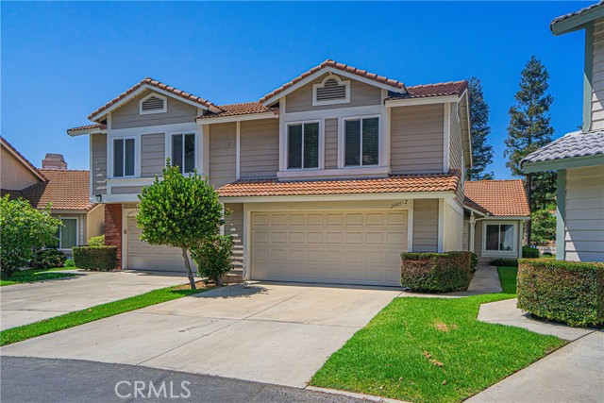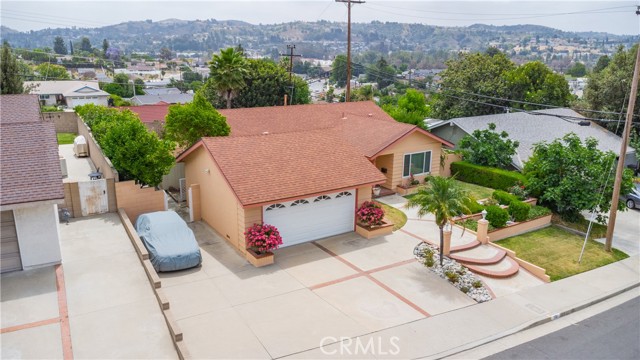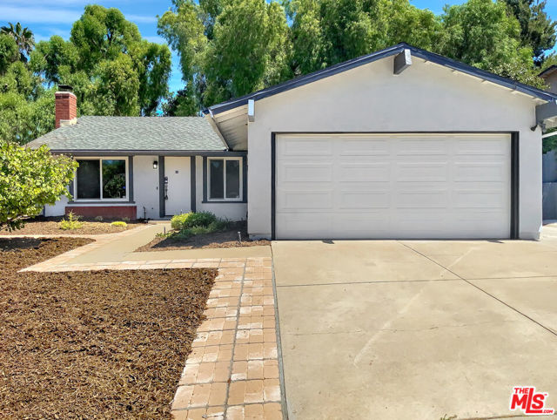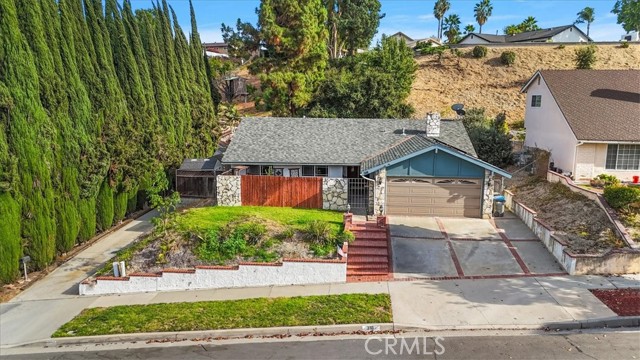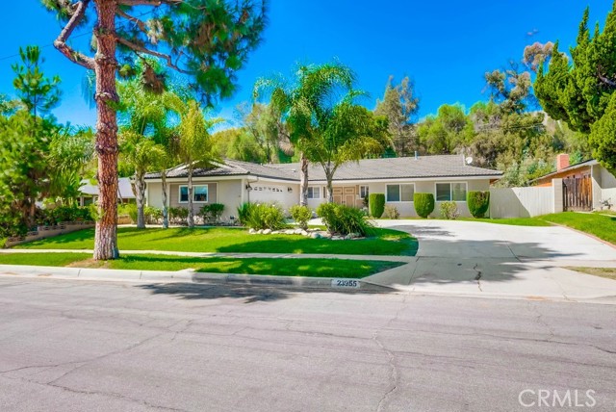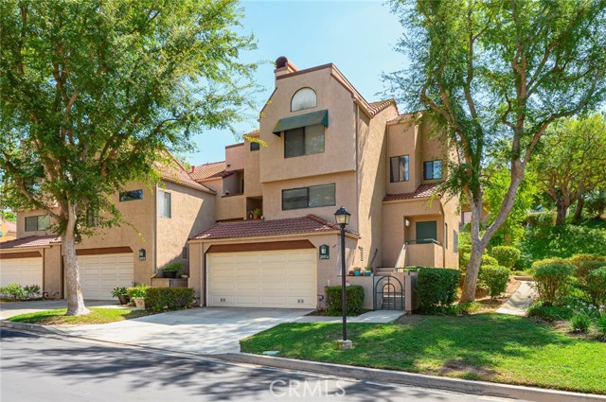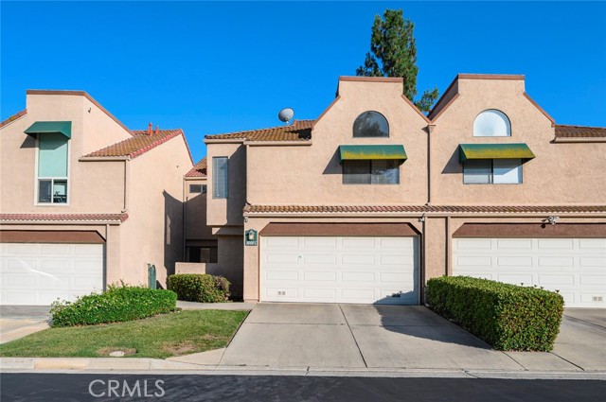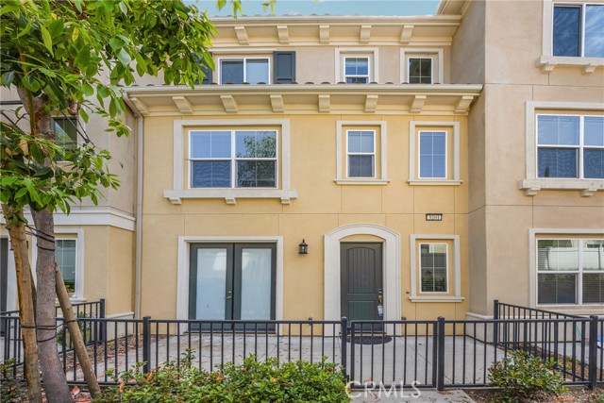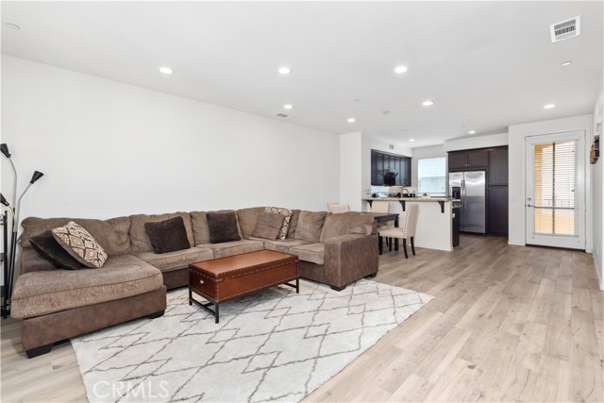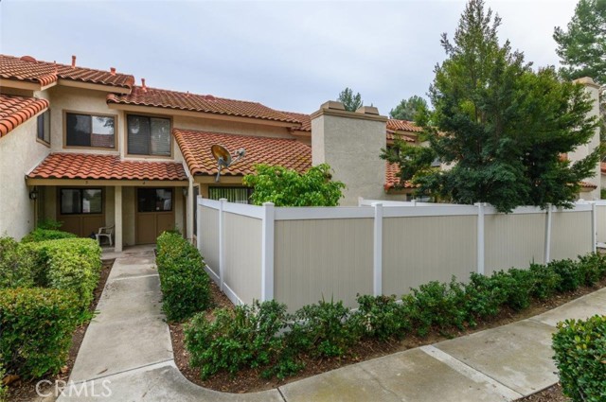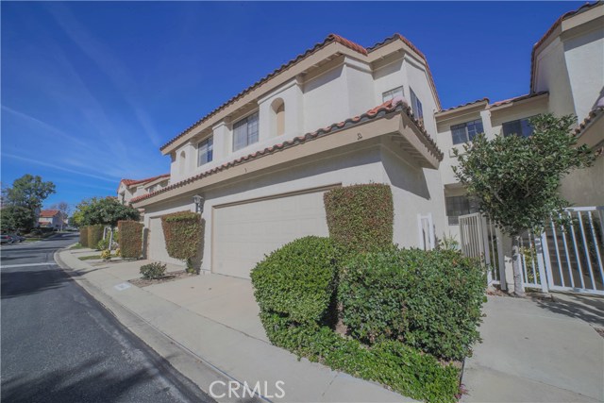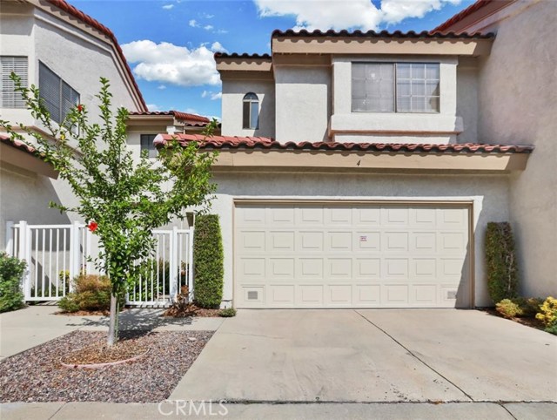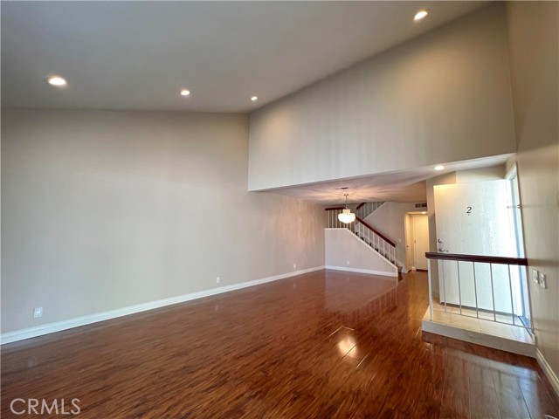
View Photos
1201 Porto Grande #2 Diamond Bar, CA 91765
$740,000
Sold Price as of 09/16/2022
- 3 Beds
- 2.5 Baths
- 1,485 Sq.Ft.
Sold
Property Overview: 1201 Porto Grande #2 Diamond Bar, CA has 3 bedrooms, 2.5 bathrooms, 1,485 living square feet and 89,517 square feet lot size. Call an Ardent Real Estate Group agent with any questions you may have.
Listed by SOFIA CHANG | BRE #01970087 | RE/MAX 2000 REALTY
Last checked: 12 minutes ago |
Last updated: September 25th, 2022 |
Source CRMLS |
DOM: 7
Home details
- Lot Sq. Ft
- 89,517
- HOA Dues
- $420/mo
- Year built
- 1983
- Garage
- 2 Car
- Property Type:
- Townhouse
- Status
- Sold
- MLS#
- WS22177998
- City
- Diamond Bar
- County
- Los Angeles
- Time on Site
- 769 days
Show More
Property Details for 1201 Porto Grande #2
Local Diamond Bar Agent
Loading...
Sale History for 1201 Porto Grande #2
Last sold for $740,000 on September 16th, 2022
-
September, 2022
-
Sep 16, 2022
Date
Sold
CRMLS: WS22177998
$740,000
Price
-
Aug 12, 2022
Date
Active
CRMLS: WS22177998
$728,000
Price
-
November, 2019
-
Nov 27, 2019
Date
Leased
CRMLS: TR19261930
$2,550
Price
-
Nov 19, 2019
Date
Price Change
CRMLS: TR19261930
$2,550
Price
-
Nov 9, 2019
Date
Active
CRMLS: TR19261930
$2,500
Price
-
Listing provided courtesy of CRMLS
-
November, 2018
-
Nov 2, 2018
Date
Leased
CRMLS: WS18256617
$2,500
Price
-
Oct 24, 2018
Date
Active
CRMLS: WS18256617
$2,500
Price
-
Listing provided courtesy of CRMLS
-
October, 2018
-
Oct 23, 2018
Date
Sold
CRMLS: CV18209347
$570,000
Price
-
Oct 17, 2018
Date
Active Under Contract
CRMLS: CV18209347
$599,800
Price
-
Oct 6, 2018
Date
Price Change
CRMLS: CV18209347
$599,800
Price
-
Oct 3, 2018
Date
Price Change
CRMLS: CV18209347
$603,800
Price
-
Sep 26, 2018
Date
Price Change
CRMLS: CV18209347
$605,800
Price
-
Sep 21, 2018
Date
Active
CRMLS: CV18209347
$608,800
Price
-
Sep 21, 2018
Date
Price Change
CRMLS: CV18209347
$608,800
Price
-
Sep 19, 2018
Date
Hold
CRMLS: CV18209347
$618,000
Price
-
Aug 28, 2018
Date
Active
CRMLS: CV18209347
$618,000
Price
-
Listing provided courtesy of CRMLS
-
October, 2018
-
Oct 23, 2018
Date
Sold (Public Records)
Public Records
$570,000
Price
-
August, 1999
-
Aug 31, 1999
Date
Sold (Public Records)
Public Records
$187,000
Price
Show More
Tax History for 1201 Porto Grande #2
Assessed Value (2020):
$581,400
| Year | Land Value | Improved Value | Assessed Value |
|---|---|---|---|
| 2020 | $379,746 | $201,654 | $581,400 |
Home Value Compared to the Market
This property vs the competition
About 1201 Porto Grande #2
Detailed summary of property
Public Facts for 1201 Porto Grande #2
Public county record property details
- Beds
- 3
- Baths
- 2
- Year built
- 1983
- Sq. Ft.
- 1,485
- Lot Size
- 89,515
- Stories
- --
- Type
- Condominium Unit (Residential)
- Pool
- No
- Spa
- No
- County
- Los Angeles
- Lot#
- 1
- APN
- 8293-046-006
The source for these homes facts are from public records.
91765 Real Estate Sale History (Last 30 days)
Last 30 days of sale history and trends
Median List Price
$1,050,000
Median List Price/Sq.Ft.
$557
Median Sold Price
$920,000
Median Sold Price/Sq.Ft.
$579
Total Inventory
125
Median Sale to List Price %
99.03%
Avg Days on Market
26
Loan Type
Conventional (33.33%), FHA (0%), VA (0%), Cash (38.1%), Other (26.19%)
Thinking of Selling?
Is this your property?
Thinking of Selling?
Call, Text or Message
Thinking of Selling?
Call, Text or Message
Homes for Sale Near 1201 Porto Grande #2
Nearby Homes for Sale
Recently Sold Homes Near 1201 Porto Grande #2
Related Resources to 1201 Porto Grande #2
New Listings in 91765
Popular Zip Codes
Popular Cities
- Anaheim Hills Homes for Sale
- Brea Homes for Sale
- Corona Homes for Sale
- Fullerton Homes for Sale
- Huntington Beach Homes for Sale
- Irvine Homes for Sale
- La Habra Homes for Sale
- Long Beach Homes for Sale
- Los Angeles Homes for Sale
- Ontario Homes for Sale
- Placentia Homes for Sale
- Riverside Homes for Sale
- San Bernardino Homes for Sale
- Whittier Homes for Sale
- Yorba Linda Homes for Sale
- More Cities
Other Diamond Bar Resources
- Diamond Bar Homes for Sale
- Diamond Bar Townhomes for Sale
- Diamond Bar Condos for Sale
- Diamond Bar 1 Bedroom Homes for Sale
- Diamond Bar 2 Bedroom Homes for Sale
- Diamond Bar 3 Bedroom Homes for Sale
- Diamond Bar 4 Bedroom Homes for Sale
- Diamond Bar 5 Bedroom Homes for Sale
- Diamond Bar Single Story Homes for Sale
- Diamond Bar Homes for Sale with Pools
- Diamond Bar Homes for Sale with 3 Car Garages
- Diamond Bar New Homes for Sale
- Diamond Bar Homes for Sale with Large Lots
- Diamond Bar Cheapest Homes for Sale
- Diamond Bar Luxury Homes for Sale
- Diamond Bar Newest Listings for Sale
- Diamond Bar Homes Pending Sale
- Diamond Bar Recently Sold Homes
Based on information from California Regional Multiple Listing Service, Inc. as of 2019. This information is for your personal, non-commercial use and may not be used for any purpose other than to identify prospective properties you may be interested in purchasing. Display of MLS data is usually deemed reliable but is NOT guaranteed accurate by the MLS. Buyers are responsible for verifying the accuracy of all information and should investigate the data themselves or retain appropriate professionals. Information from sources other than the Listing Agent may have been included in the MLS data. Unless otherwise specified in writing, Broker/Agent has not and will not verify any information obtained from other sources. The Broker/Agent providing the information contained herein may or may not have been the Listing and/or Selling Agent.
