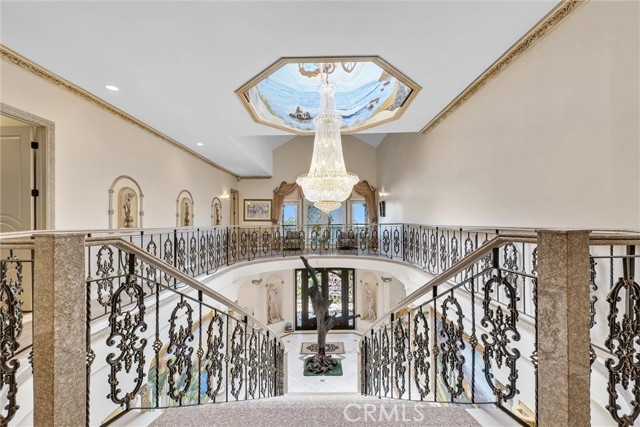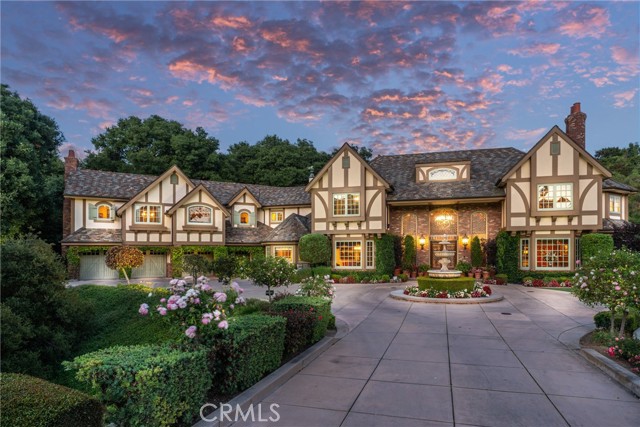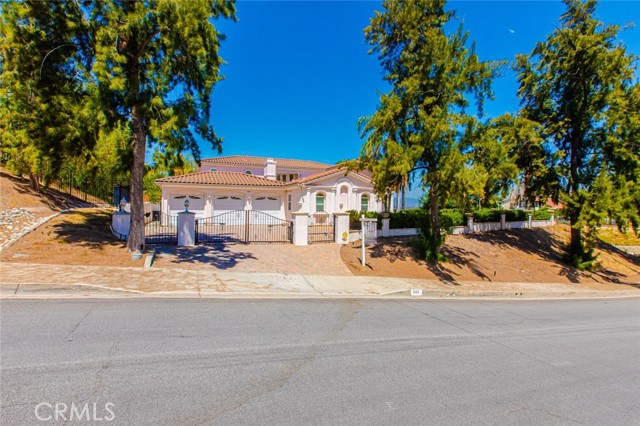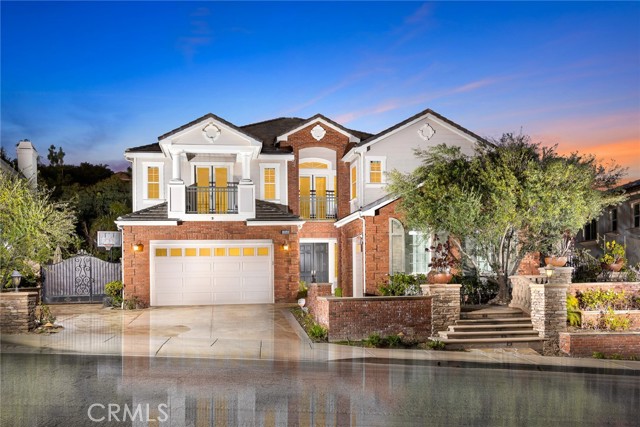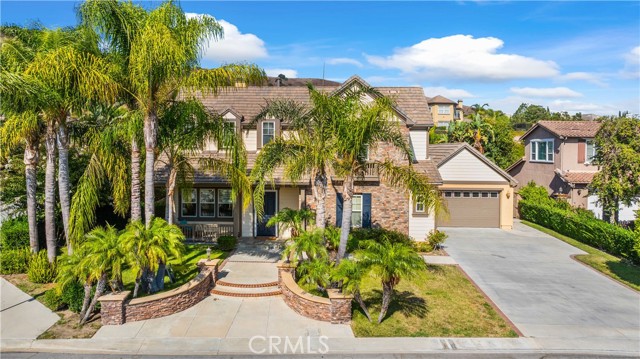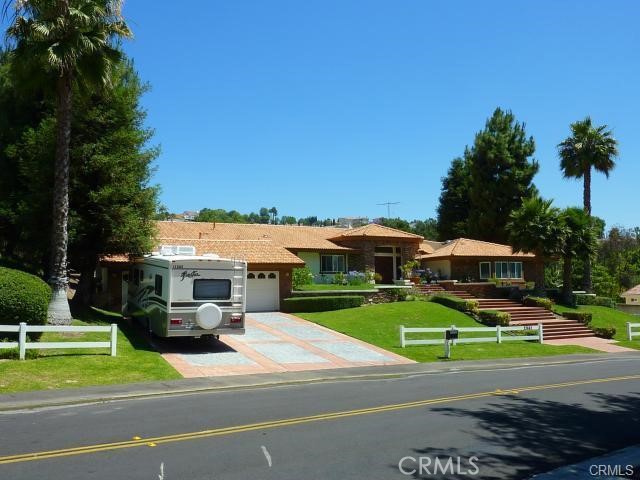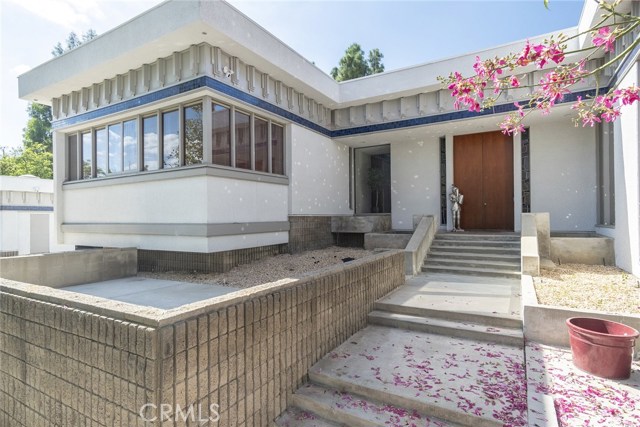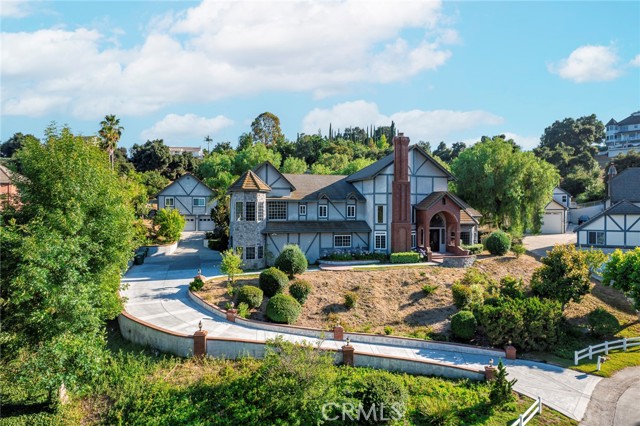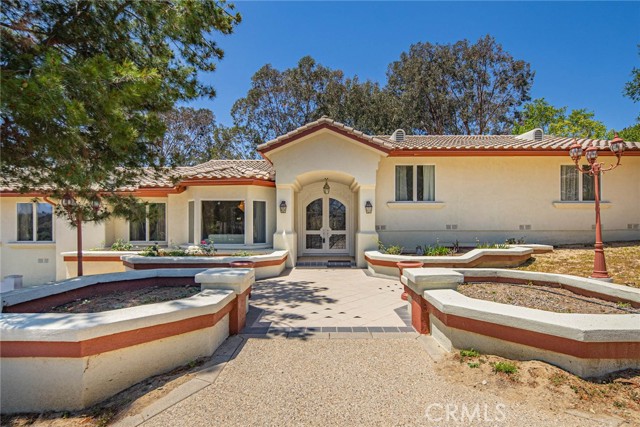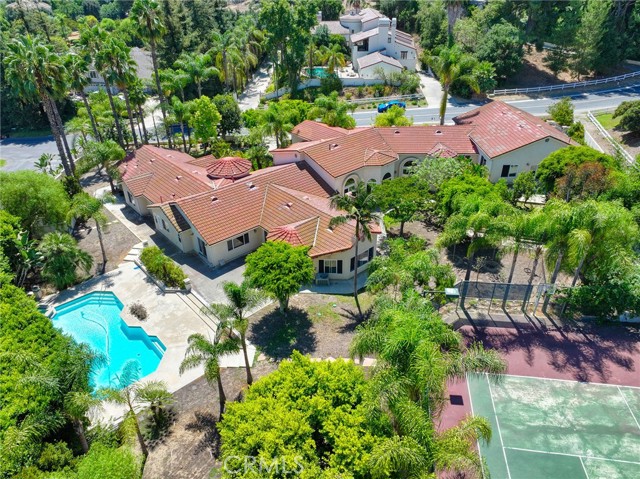
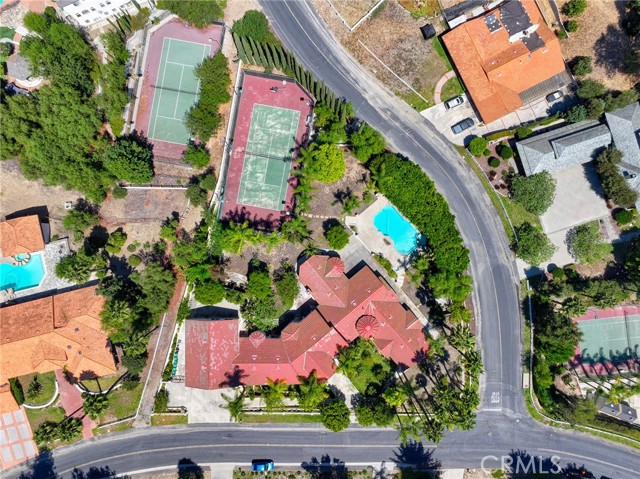
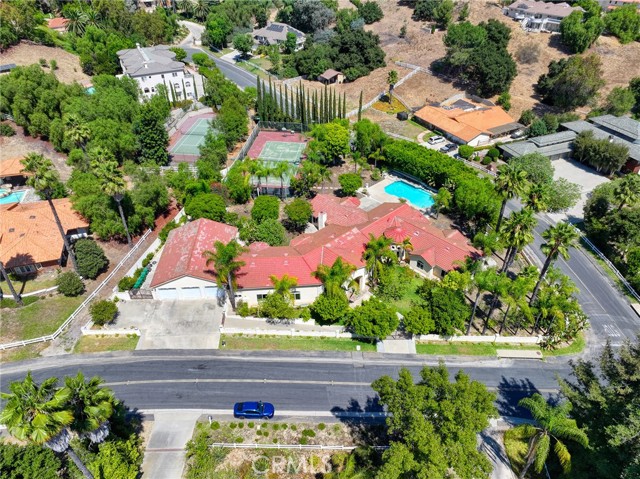
View Photos
23655 Falcons View Dr Diamond Bar, CA 91765
$3,680,000
- 5 Beds
- 5.5 Baths
- 7,225 Sq.Ft.
For Sale
Property Overview: 23655 Falcons View Dr Diamond Bar, CA has 5 bedrooms, 5.5 bathrooms, 7,225 living square feet and 60,565 square feet lot size. Call an Ardent Real Estate Group agent to verify current availability of this home or with any questions you may have.
Listed by Diana Cheng | BRE #00856071 | Country Queen Real Estate
Co-listed by Juliet Chung | BRE #01887530 | Country Queen Real Estate
Co-listed by Juliet Chung | BRE #01887530 | Country Queen Real Estate
Last checked: 15 minutes ago |
Last updated: September 19th, 2024 |
Source CRMLS |
DOM: 0
Home details
- Lot Sq. Ft
- 60,565
- HOA Dues
- $294/mo
- Year built
- 1973
- Garage
- 3 Car
- Property Type:
- Single Family Home
- Status
- Active
- MLS#
- TR24195003
- City
- Diamond Bar
- County
- Los Angeles
- Time on Site
- 4 hours
Show More
Open Houses for 23655 Falcons View Dr
No upcoming open houses
Schedule Tour
Loading...
Virtual Tour
Use the following link to view this property's virtual tour:
Property Details for 23655 Falcons View Dr
Local Diamond Bar Agent
Loading...
Sale History for 23655 Falcons View Dr
Last sold for $1,380,000 on August 29th, 2003
-
September, 2024
-
Sep 19, 2024
Date
Active
CRMLS: TR24195003
$3,680,000
Price
-
August, 2003
-
Aug 29, 2003
Date
Sold (Public Records)
Public Records
$1,380,000
Price
Show More
Tax History for 23655 Falcons View Dr
Assessed Value (2020):
$1,904,515
| Year | Land Value | Improved Value | Assessed Value |
|---|---|---|---|
| 2020 | $836,835 | $1,067,680 | $1,904,515 |
Home Value Compared to the Market
This property vs the competition
About 23655 Falcons View Dr
Detailed summary of property
Public Facts for 23655 Falcons View Dr
Public county record property details
- Beds
- 5
- Baths
- 6
- Year built
- 1973
- Sq. Ft.
- 7,225
- Lot Size
- 60,548
- Stories
- --
- Type
- Single Family Residential
- Pool
- Yes
- Spa
- No
- County
- Los Angeles
- Lot#
- 63
- APN
- 8713-037-025
The source for these homes facts are from public records.
91765 Real Estate Sale History (Last 30 days)
Last 30 days of sale history and trends
Median List Price
$1,050,000
Median List Price/Sq.Ft.
$557
Median Sold Price
$920,000
Median Sold Price/Sq.Ft.
$579
Total Inventory
125
Median Sale to List Price %
99.03%
Avg Days on Market
26
Loan Type
Conventional (33.33%), FHA (0%), VA (0%), Cash (38.1%), Other (26.19%)
Homes for Sale Near 23655 Falcons View Dr
Nearby Homes for Sale
Recently Sold Homes Near 23655 Falcons View Dr
Related Resources to 23655 Falcons View Dr
New Listings in 91765
Popular Zip Codes
Popular Cities
- Anaheim Hills Homes for Sale
- Brea Homes for Sale
- Corona Homes for Sale
- Fullerton Homes for Sale
- Huntington Beach Homes for Sale
- Irvine Homes for Sale
- La Habra Homes for Sale
- Long Beach Homes for Sale
- Los Angeles Homes for Sale
- Ontario Homes for Sale
- Placentia Homes for Sale
- Riverside Homes for Sale
- San Bernardino Homes for Sale
- Whittier Homes for Sale
- Yorba Linda Homes for Sale
- More Cities
Other Diamond Bar Resources
- Diamond Bar Homes for Sale
- Diamond Bar Townhomes for Sale
- Diamond Bar Condos for Sale
- Diamond Bar 1 Bedroom Homes for Sale
- Diamond Bar 2 Bedroom Homes for Sale
- Diamond Bar 3 Bedroom Homes for Sale
- Diamond Bar 4 Bedroom Homes for Sale
- Diamond Bar 5 Bedroom Homes for Sale
- Diamond Bar Single Story Homes for Sale
- Diamond Bar Homes for Sale with Pools
- Diamond Bar Homes for Sale with 3 Car Garages
- Diamond Bar New Homes for Sale
- Diamond Bar Homes for Sale with Large Lots
- Diamond Bar Cheapest Homes for Sale
- Diamond Bar Luxury Homes for Sale
- Diamond Bar Newest Listings for Sale
- Diamond Bar Homes Pending Sale
- Diamond Bar Recently Sold Homes
Based on information from California Regional Multiple Listing Service, Inc. as of 2019. This information is for your personal, non-commercial use and may not be used for any purpose other than to identify prospective properties you may be interested in purchasing. Display of MLS data is usually deemed reliable but is NOT guaranteed accurate by the MLS. Buyers are responsible for verifying the accuracy of all information and should investigate the data themselves or retain appropriate professionals. Information from sources other than the Listing Agent may have been included in the MLS data. Unless otherwise specified in writing, Broker/Agent has not and will not verify any information obtained from other sources. The Broker/Agent providing the information contained herein may or may not have been the Listing and/or Selling Agent.
