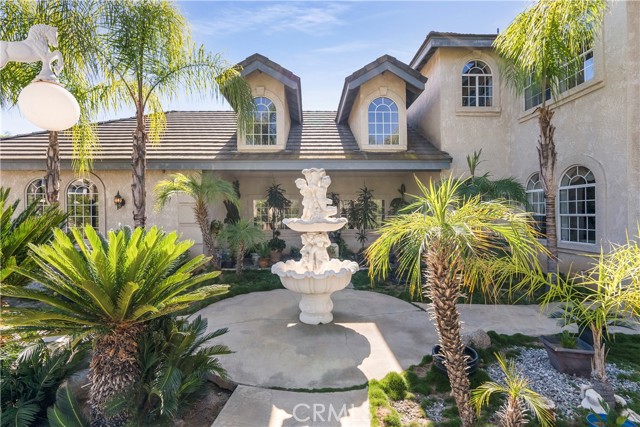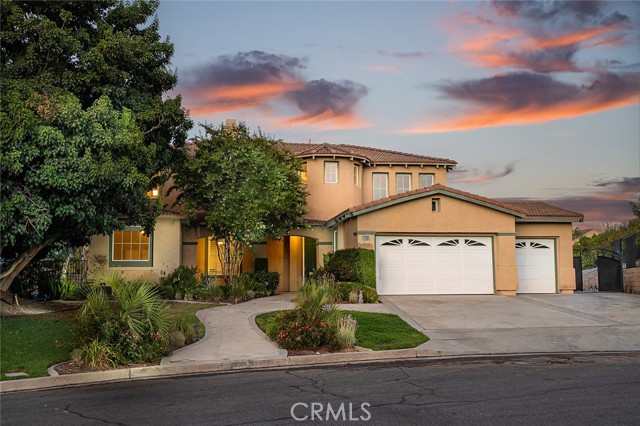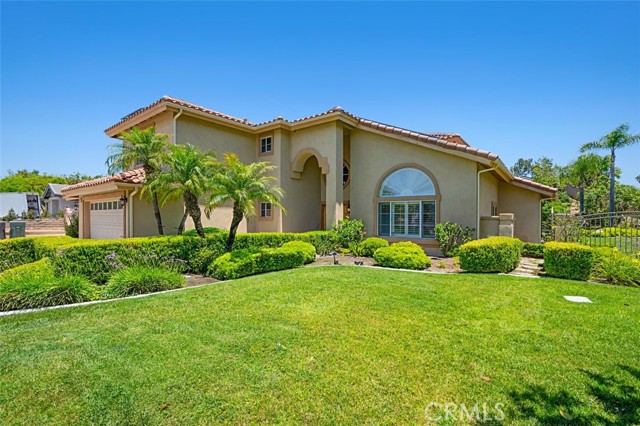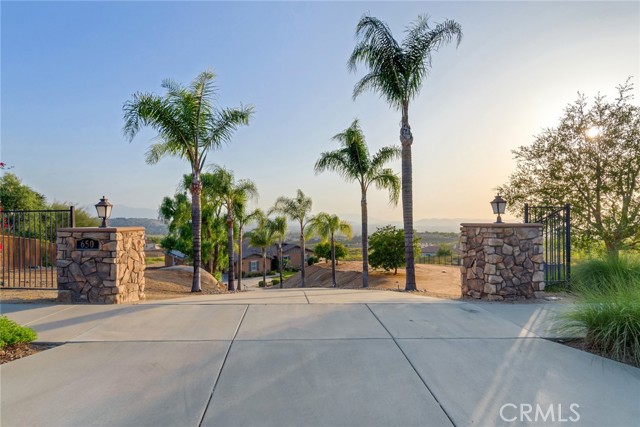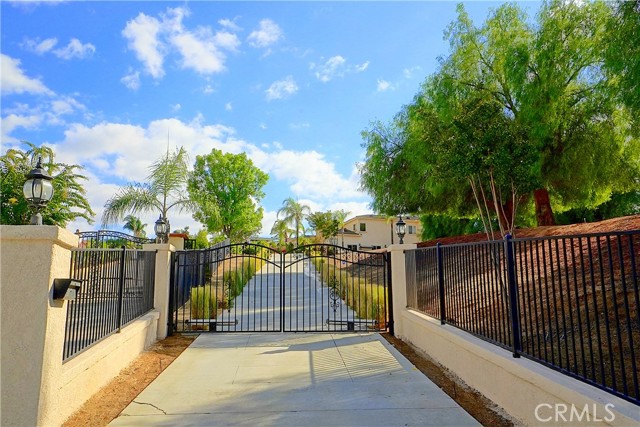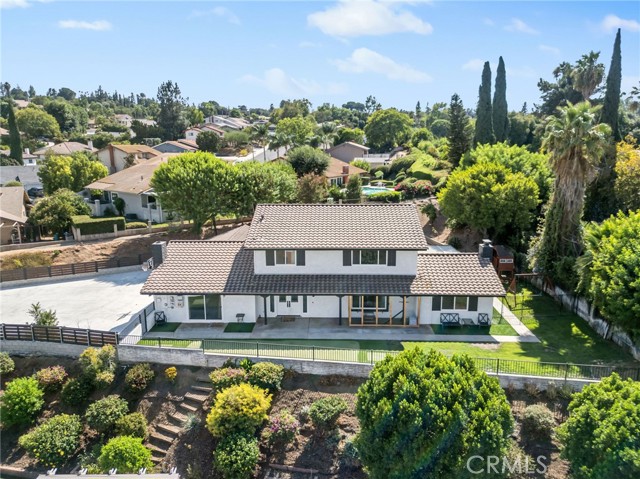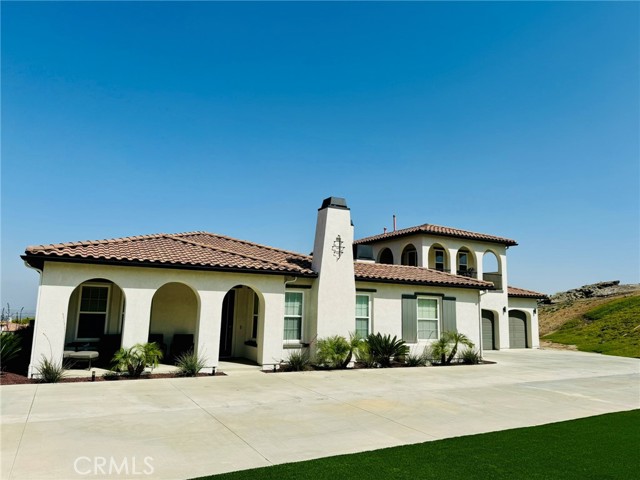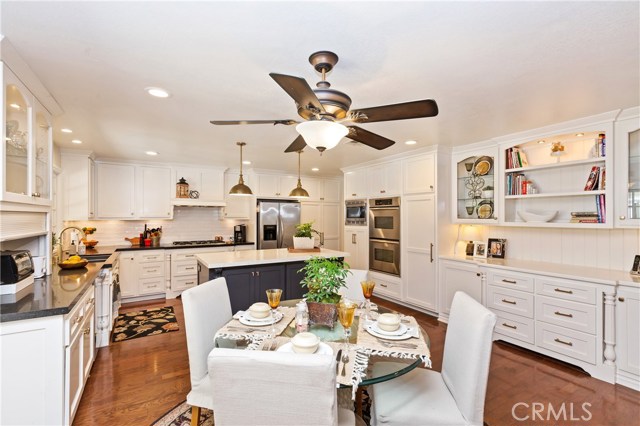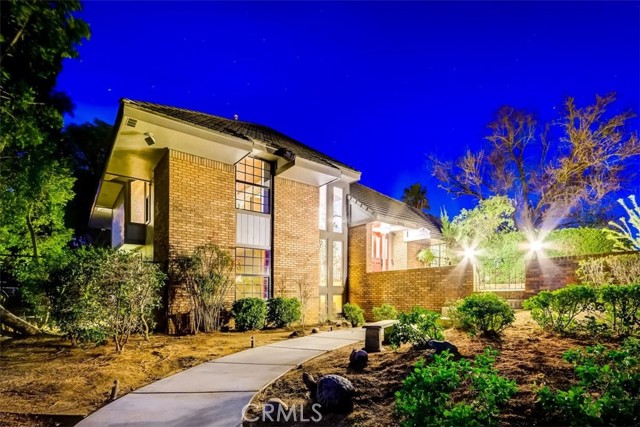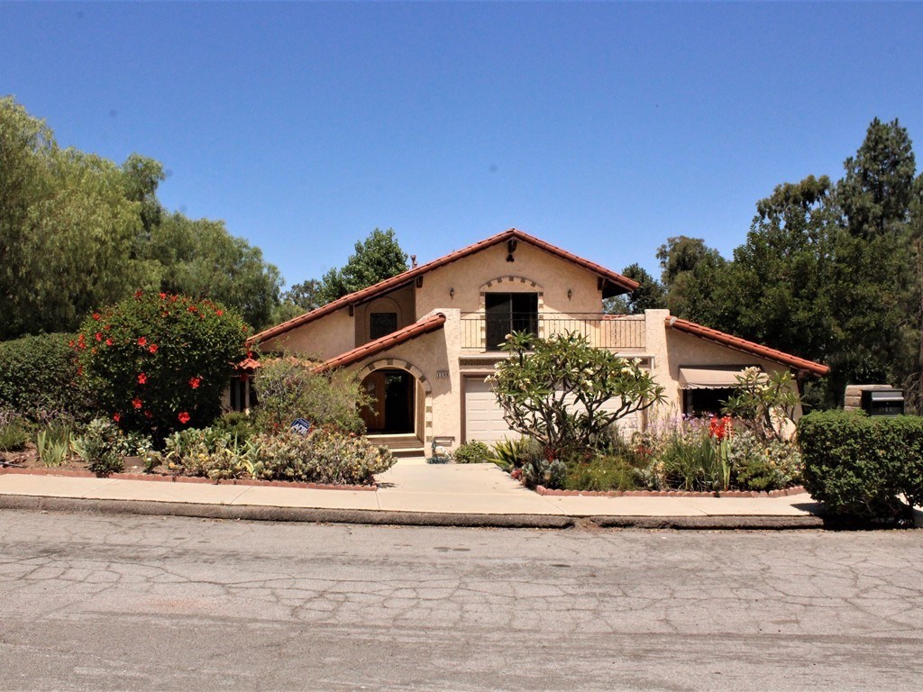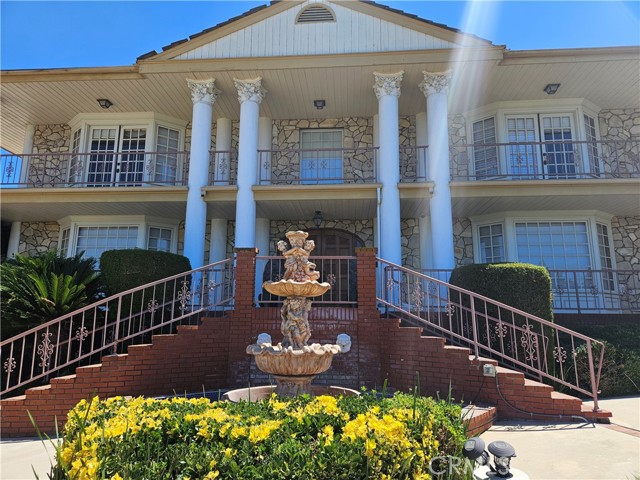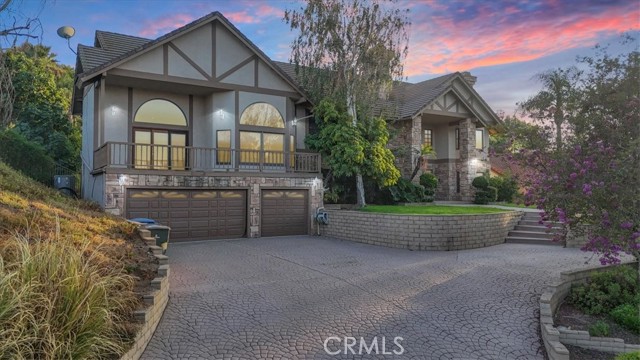
Open Sat 11am-5pm
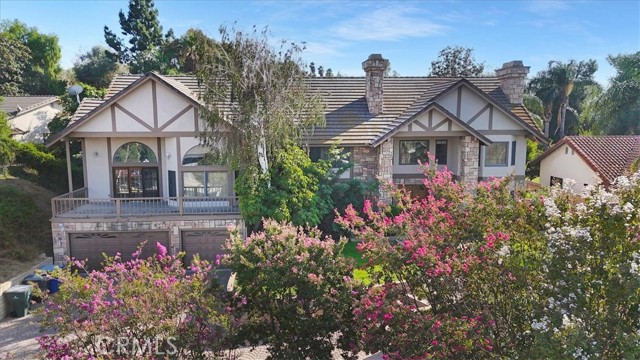
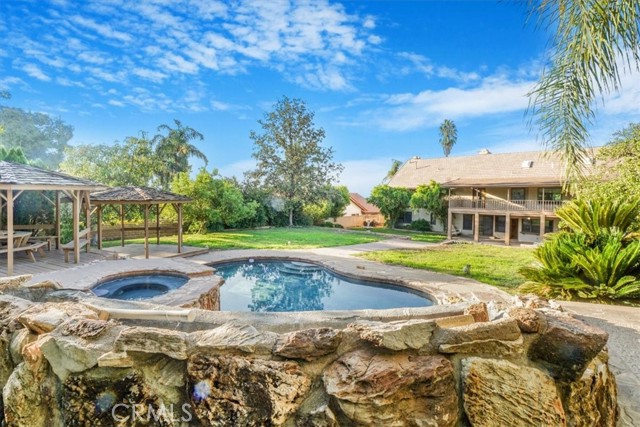
View Photos
1212 Coronet Dr Riverside, CA 92506
$1,250,000
- 4 Beds
- 3.5 Baths
- 4,635 Sq.Ft.
For Sale
Property Overview: 1212 Coronet Dr Riverside, CA has 4 bedrooms, 3.5 bathrooms, 4,635 living square feet and 26,572 square feet lot size. Call an Ardent Real Estate Group agent to verify current availability of this home or with any questions you may have.
Listed by KAREN CHENG | BRE #01774394 | BERKSHIRE HATHAWAY HOMESERVICES CALIFORNIA REALTY
Last checked: 15 minutes ago |
Last updated: September 19th, 2024 |
Source CRMLS |
DOM: 0
Home details
- Lot Sq. Ft
- 26,572
- HOA Dues
- $0/mo
- Year built
- 1985
- Garage
- 3 Car
- Property Type:
- Single Family Home
- Status
- Active
- MLS#
- IV24162663
- City
- Riverside
- County
- Riverside
- Time on Site
- 20 hours
Show More
Open Houses for 1212 Coronet Dr
Saturday, Sep 21st:
11:00am-5:00pm
Schedule Tour
Loading...
Property Details for 1212 Coronet Dr
Local Riverside Agent
Loading...
Sale History for 1212 Coronet Dr
Last leased for $5,500 on April 17th, 2023
-
September, 2024
-
Sep 18, 2024
Date
Active
CRMLS: IV24162663
$1,250,000
Price
-
April, 2023
-
Apr 17, 2023
Date
Leased
CRMLS: IV23024432
$5,500
Price
-
Feb 13, 2023
Date
Active
CRMLS: IV23024432
$5,500
Price
-
Listing provided courtesy of CRMLS
-
April, 2023
-
Apr 1, 2023
Date
Expired
CRMLS: IV22241656
$1,290,000
Price
-
Nov 15, 2022
Date
Active
CRMLS: IV22241656
$1,290,000
Price
-
Listing provided courtesy of CRMLS
-
April, 2016
-
Apr 28, 2016
Date
Sold (Public Records)
Public Records
$730,000
Price
-
December, 2015
-
Dec 21, 2015
Date
Price Change
CRMLS: IG15197354
$760,000
Price
-
Sep 6, 2015
Date
Price Change
CRMLS: IG15197354
$775,000
Price
-
Listing provided courtesy of CRMLS
Show More
Tax History for 1212 Coronet Dr
Assessed Value (2020):
$790,172
| Year | Land Value | Improved Value | Assessed Value |
|---|---|---|---|
| 2020 | $237,051 | $553,121 | $790,172 |
Home Value Compared to the Market
This property vs the competition
About 1212 Coronet Dr
Detailed summary of property
Public Facts for 1212 Coronet Dr
Public county record property details
- Beds
- 4
- Baths
- 3
- Year built
- 1985
- Sq. Ft.
- 4,635
- Lot Size
- 26,571
- Stories
- 2
- Type
- Single Family Residential
- Pool
- Yes
- Spa
- No
- County
- Riverside
- Lot#
- 15
- APN
- 268-153-007
The source for these homes facts are from public records.
92506 Real Estate Sale History (Last 30 days)
Last 30 days of sale history and trends
Median List Price
$760,000
Median List Price/Sq.Ft.
$389
Median Sold Price
$640,000
Median Sold Price/Sq.Ft.
$400
Total Inventory
134
Median Sale to List Price %
98.46%
Avg Days on Market
30
Loan Type
Conventional (52.5%), FHA (10%), VA (2.5%), Cash (20%), Other (15%)
Homes for Sale Near 1212 Coronet Dr
Nearby Homes for Sale
Recently Sold Homes Near 1212 Coronet Dr
Related Resources to 1212 Coronet Dr
New Listings in 92506
Popular Zip Codes
Popular Cities
- Anaheim Hills Homes for Sale
- Brea Homes for Sale
- Corona Homes for Sale
- Fullerton Homes for Sale
- Huntington Beach Homes for Sale
- Irvine Homes for Sale
- La Habra Homes for Sale
- Long Beach Homes for Sale
- Los Angeles Homes for Sale
- Ontario Homes for Sale
- Placentia Homes for Sale
- San Bernardino Homes for Sale
- Whittier Homes for Sale
- Yorba Linda Homes for Sale
- More Cities
Other Riverside Resources
- Riverside Homes for Sale
- Riverside Townhomes for Sale
- Riverside Condos for Sale
- Riverside 1 Bedroom Homes for Sale
- Riverside 2 Bedroom Homes for Sale
- Riverside 3 Bedroom Homes for Sale
- Riverside 4 Bedroom Homes for Sale
- Riverside 5 Bedroom Homes for Sale
- Riverside Single Story Homes for Sale
- Riverside Homes for Sale with Pools
- Riverside Homes for Sale with 3 Car Garages
- Riverside New Homes for Sale
- Riverside Homes for Sale with Large Lots
- Riverside Cheapest Homes for Sale
- Riverside Luxury Homes for Sale
- Riverside Newest Listings for Sale
- Riverside Homes Pending Sale
- Riverside Recently Sold Homes
Based on information from California Regional Multiple Listing Service, Inc. as of 2019. This information is for your personal, non-commercial use and may not be used for any purpose other than to identify prospective properties you may be interested in purchasing. Display of MLS data is usually deemed reliable but is NOT guaranteed accurate by the MLS. Buyers are responsible for verifying the accuracy of all information and should investigate the data themselves or retain appropriate professionals. Information from sources other than the Listing Agent may have been included in the MLS data. Unless otherwise specified in writing, Broker/Agent has not and will not verify any information obtained from other sources. The Broker/Agent providing the information contained herein may or may not have been the Listing and/or Selling Agent.
