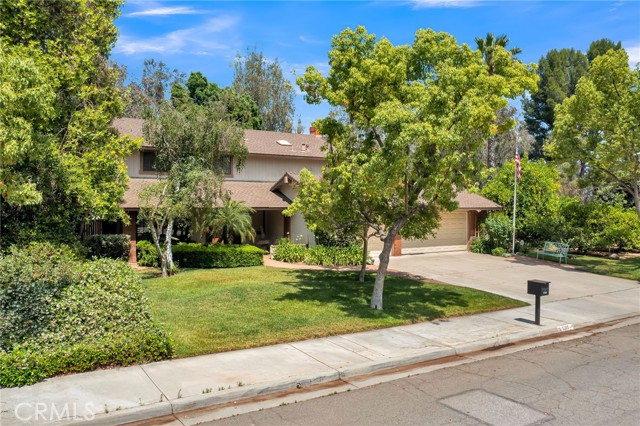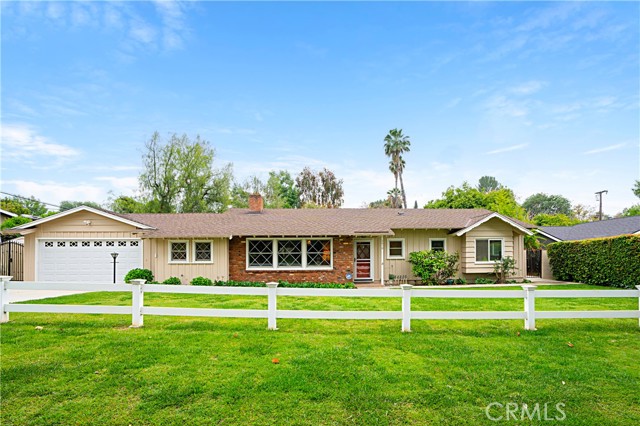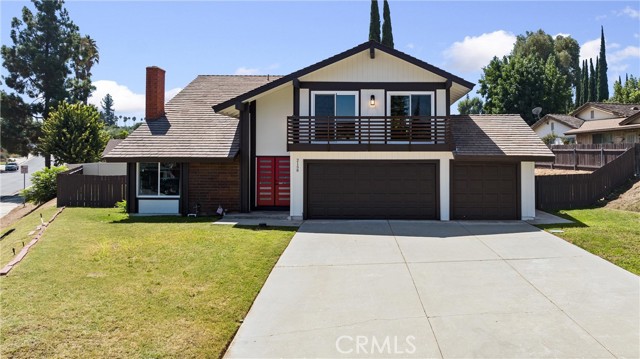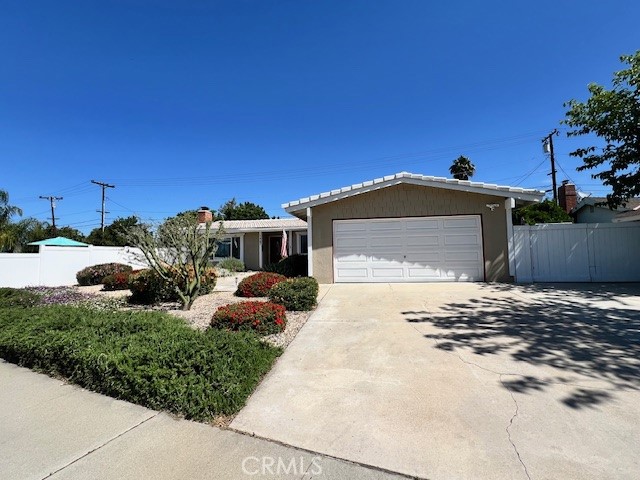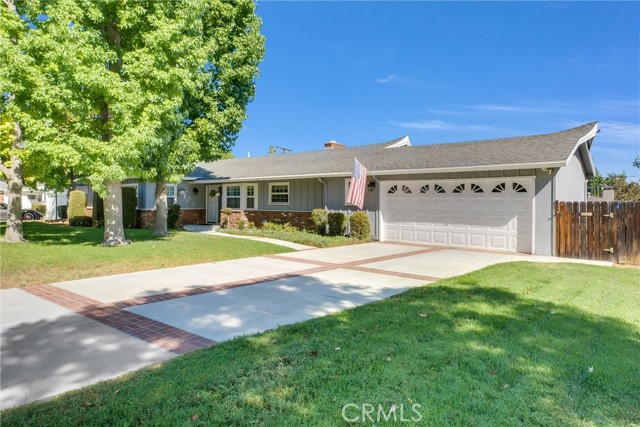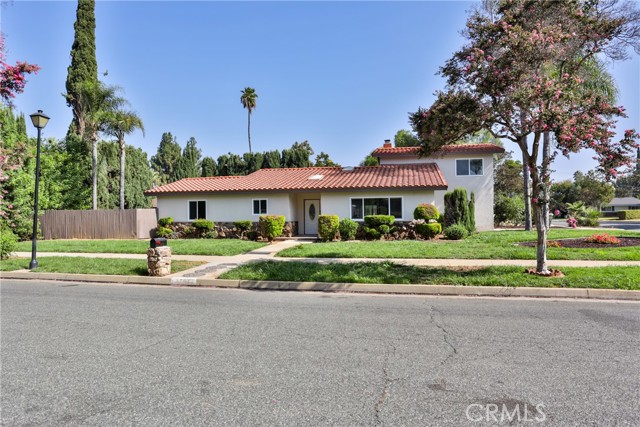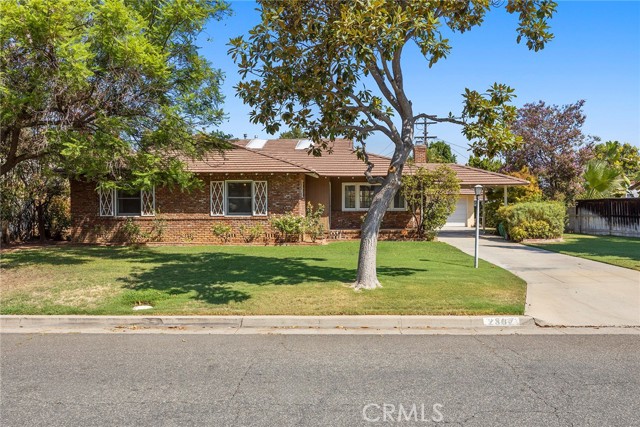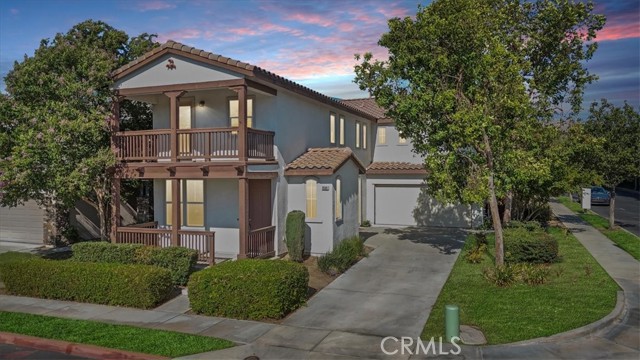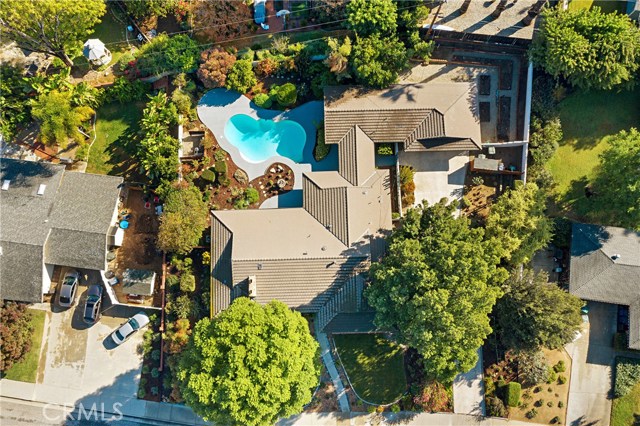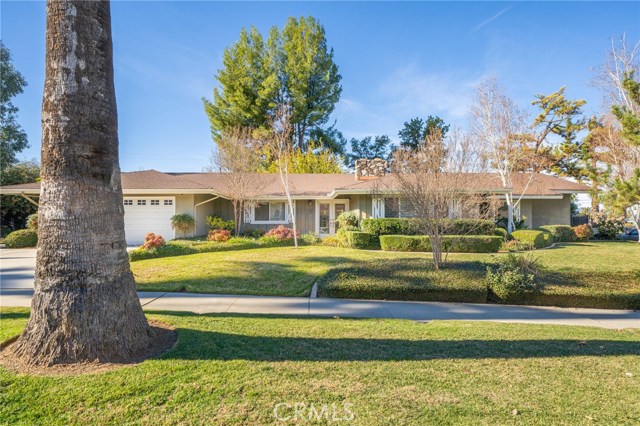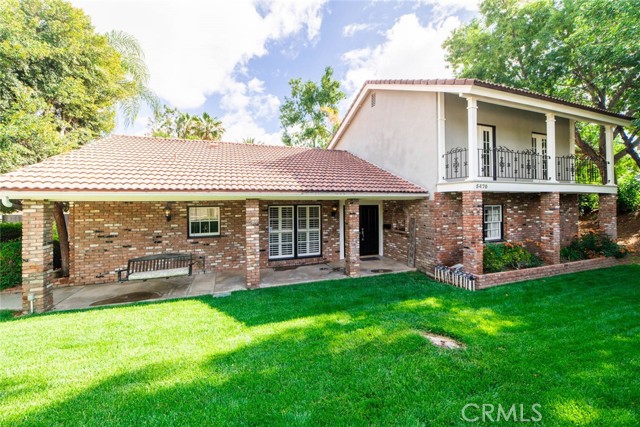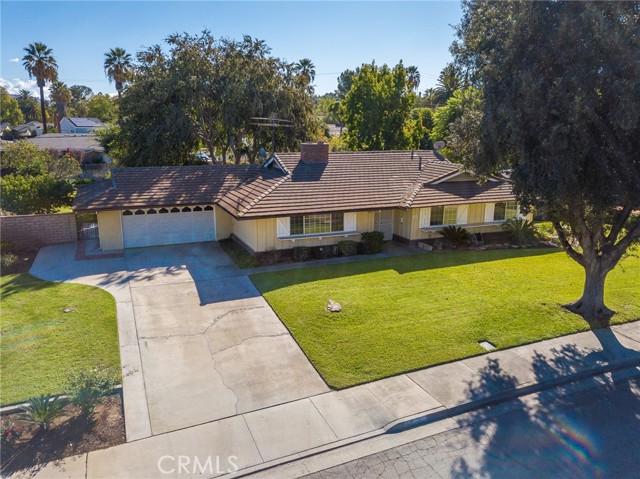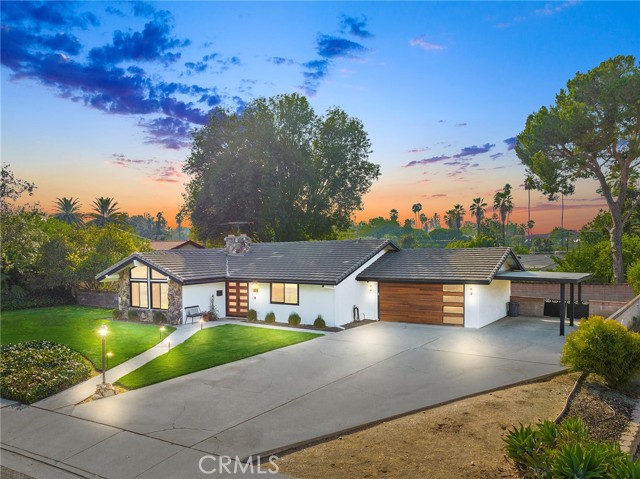
Open Sat 12pm-7pm
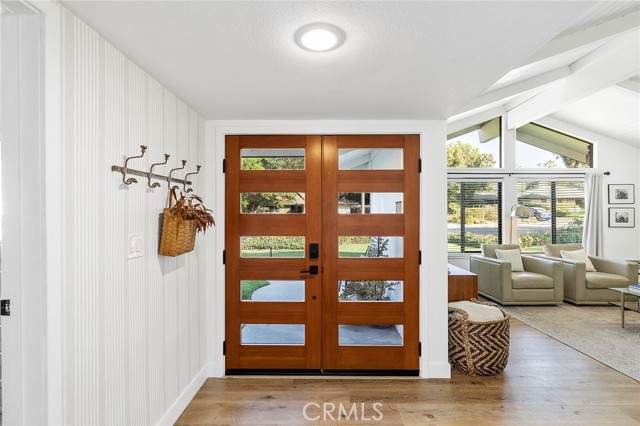
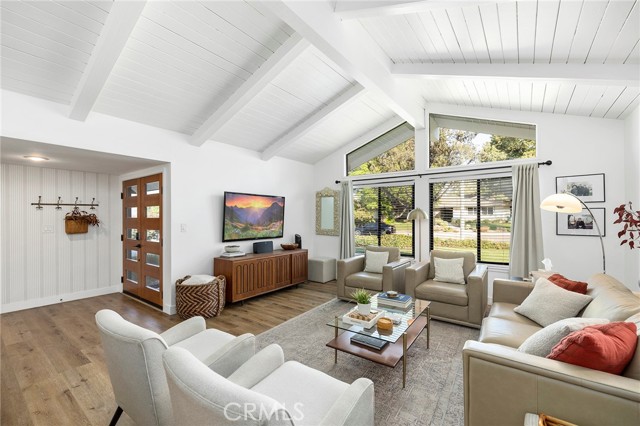
View Photos
5511 Malvern Way Riverside, CA 92506
$859,000
- 3 Beds
- 2 Baths
- 2,210 Sq.Ft.
Coming Soon
Property Overview: 5511 Malvern Way Riverside, CA has 3 bedrooms, 2 bathrooms, 2,210 living square feet and 16,553 square feet lot size. Call an Ardent Real Estate Group agent to verify current availability of this home or with any questions you may have.
Listed by SCOTT GIESER | BRE #01733557 | Windermere Tower Properties
Last checked: 8 minutes ago |
Last updated: September 18th, 2024 |
Source CRMLS |
DOM: 0
Home details
- Lot Sq. Ft
- 16,553
- HOA Dues
- $0/mo
- Year built
- 1961
- Garage
- 2 Car
- Property Type:
- Single Family Home
- Status
- Coming Soon
- MLS#
- IV24193369
- City
- Riverside
- County
- Riverside
- Time on Site
- 1 day
Show More
Open Houses for 5511 Malvern Way
Saturday, Sep 21st:
12:00pm-7:00pm
Sunday, Sep 22nd:
12:00pm-7:00pm
Schedule Tour
Loading...
Property Details for 5511 Malvern Way
Local Riverside Agent
Loading...
Sale History for 5511 Malvern Way
Last sold for $445,000 on June 9th, 2017
-
July, 2022
-
Jul 28, 2022
Date
Canceled
CRMLS: IV22147356
$825,000
Price
-
Jul 6, 2022
Date
Active
CRMLS: IV22147356
$825,000
Price
-
Listing provided courtesy of CRMLS
-
June, 2017
-
Jun 9, 2017
Date
Sold (Public Records)
Public Records
$445,000
Price
Show More
Tax History for 5511 Malvern Way
Assessed Value (2020):
$472,236
| Year | Land Value | Improved Value | Assessed Value |
|---|---|---|---|
| 2020 | $95,508 | $376,728 | $472,236 |
Home Value Compared to the Market
This property vs the competition
About 5511 Malvern Way
Detailed summary of property
Public Facts for 5511 Malvern Way
Public county record property details
- Beds
- 3
- Baths
- 1
- Year built
- 1961
- Sq. Ft.
- 1,570
- Lot Size
- 16,552
- Stories
- 1
- Type
- Single Family Residential
- Pool
- No
- Spa
- No
- County
- Riverside
- Lot#
- 84
- APN
- 222-292-012
The source for these homes facts are from public records.
92506 Real Estate Sale History (Last 30 days)
Last 30 days of sale history and trends
Median List Price
$760,000
Median List Price/Sq.Ft.
$389
Median Sold Price
$640,000
Median Sold Price/Sq.Ft.
$400
Total Inventory
134
Median Sale to List Price %
98.46%
Avg Days on Market
30
Loan Type
Conventional (52.5%), FHA (10%), VA (2.5%), Cash (20%), Other (15%)
Homes for Sale Near 5511 Malvern Way
Nearby Homes for Sale
Recently Sold Homes Near 5511 Malvern Way
Related Resources to 5511 Malvern Way
New Listings in 92506
Popular Zip Codes
Popular Cities
- Anaheim Hills Homes for Sale
- Brea Homes for Sale
- Corona Homes for Sale
- Fullerton Homes for Sale
- Huntington Beach Homes for Sale
- Irvine Homes for Sale
- La Habra Homes for Sale
- Long Beach Homes for Sale
- Los Angeles Homes for Sale
- Ontario Homes for Sale
- Placentia Homes for Sale
- San Bernardino Homes for Sale
- Whittier Homes for Sale
- Yorba Linda Homes for Sale
- More Cities
Other Riverside Resources
- Riverside Homes for Sale
- Riverside Townhomes for Sale
- Riverside Condos for Sale
- Riverside 1 Bedroom Homes for Sale
- Riverside 2 Bedroom Homes for Sale
- Riverside 3 Bedroom Homes for Sale
- Riverside 4 Bedroom Homes for Sale
- Riverside 5 Bedroom Homes for Sale
- Riverside Single Story Homes for Sale
- Riverside Homes for Sale with Pools
- Riverside Homes for Sale with 3 Car Garages
- Riverside New Homes for Sale
- Riverside Homes for Sale with Large Lots
- Riverside Cheapest Homes for Sale
- Riverside Luxury Homes for Sale
- Riverside Newest Listings for Sale
- Riverside Homes Pending Sale
- Riverside Recently Sold Homes
Based on information from California Regional Multiple Listing Service, Inc. as of 2019. This information is for your personal, non-commercial use and may not be used for any purpose other than to identify prospective properties you may be interested in purchasing. Display of MLS data is usually deemed reliable but is NOT guaranteed accurate by the MLS. Buyers are responsible for verifying the accuracy of all information and should investigate the data themselves or retain appropriate professionals. Information from sources other than the Listing Agent may have been included in the MLS data. Unless otherwise specified in writing, Broker/Agent has not and will not verify any information obtained from other sources. The Broker/Agent providing the information contained herein may or may not have been the Listing and/or Selling Agent.
