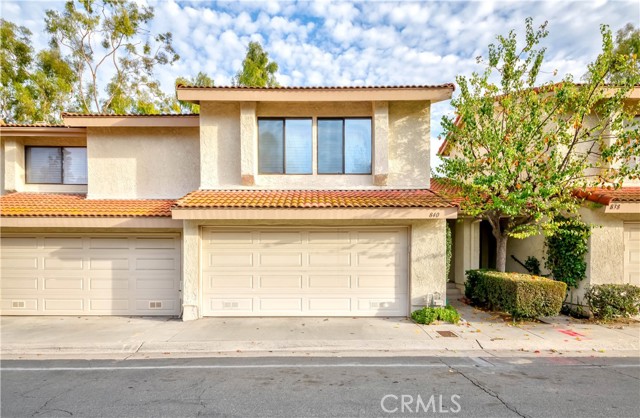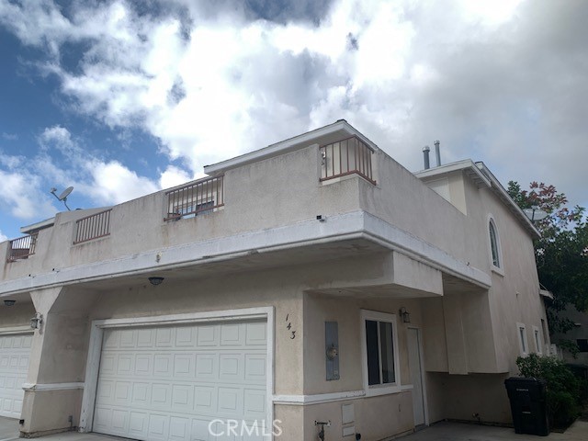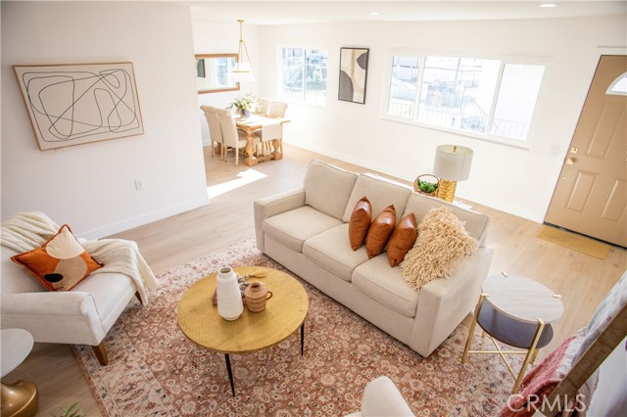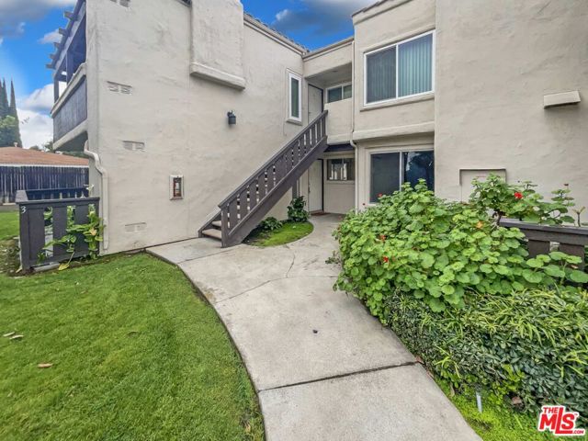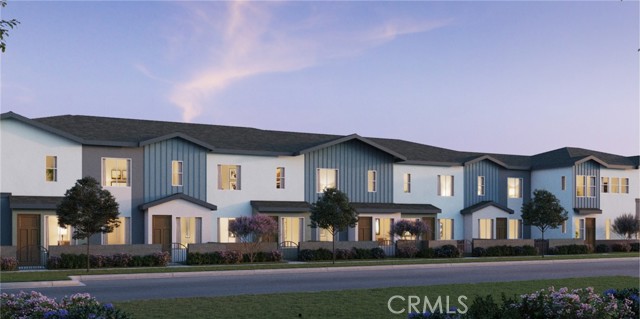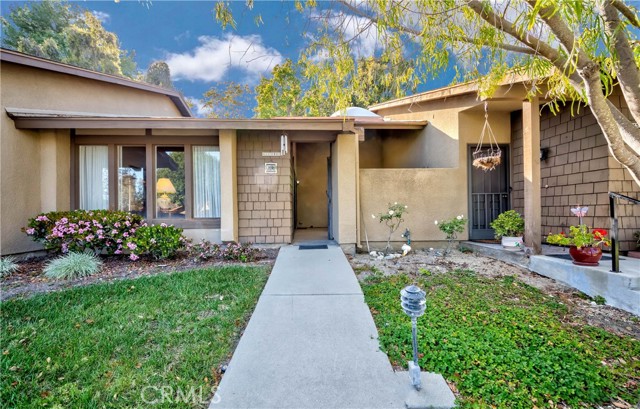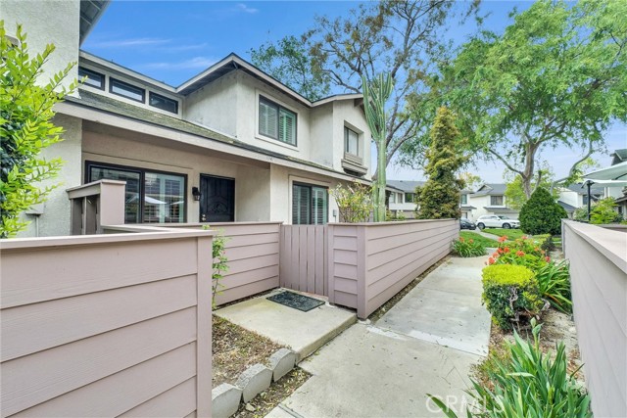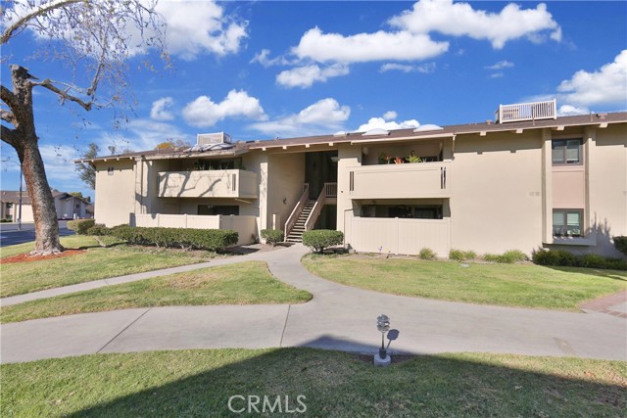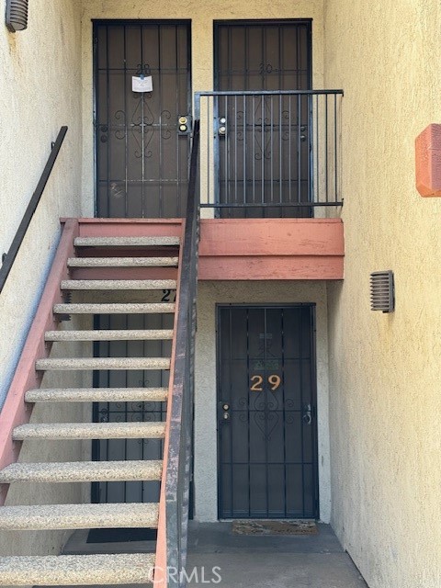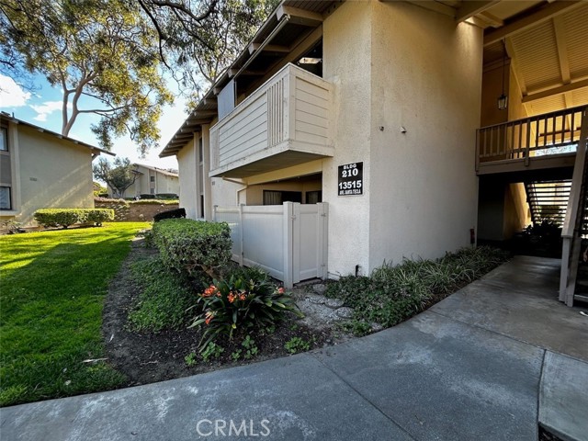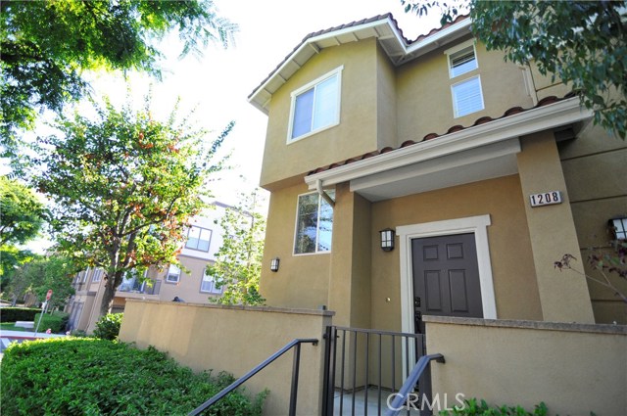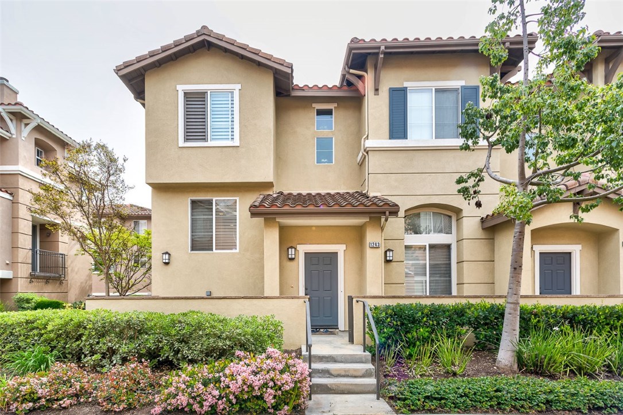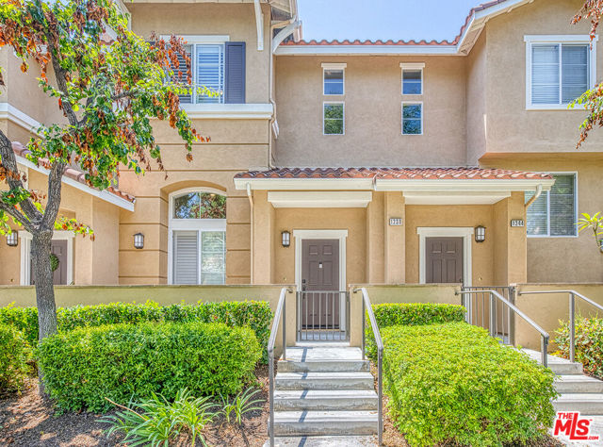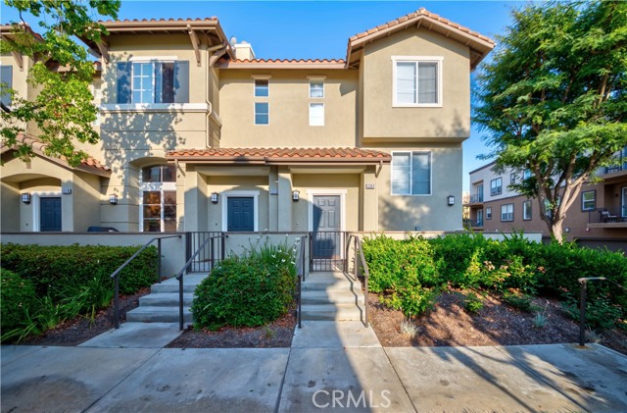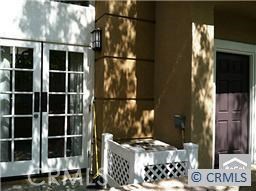
View Photos
1220 Olson Dr Fullerton, CA 92833
$638,888
Sold Price as of 02/09/2021
- 3 Beds
- 2.5 Baths
- 1,502 Sq.Ft.
Sold
Property Overview: 1220 Olson Dr Fullerton, CA has 3 bedrooms, 2.5 bathrooms, 1,502 living square feet and -- square feet lot size. Call an Ardent Real Estate Group agent with any questions you may have.
Listed by Jack Wang | BRE #01293967 | Realty One Group West
Last checked: 5 minutes ago |
Last updated: September 29th, 2021 |
Source CRMLS |
DOM: 0
Home details
- Lot Sq. Ft
- --
- HOA Dues
- $467/mo
- Year built
- 2003
- Garage
- 2 Car
- Property Type:
- Condominium
- Status
- Sold
- MLS#
- OC21010269
- City
- Fullerton
- County
- Orange
- Time on Site
- 1198 days
Show More
Property Details for 1220 Olson Dr
Local Fullerton Agent
Loading...
Sale History for 1220 Olson Dr
Last leased for $3,200 on February 26th, 2021
-
February, 2021
-
Feb 27, 2021
Date
Leased
CRMLS: TR21034778
$3,200
Price
-
Feb 20, 2021
Date
Active
CRMLS: TR21034778
$3,200
Price
-
Feb 19, 2021
Date
Coming Soon
CRMLS: TR21034778
$3,200
Price
-
Listing provided courtesy of CRMLS
-
February, 2021
-
Feb 10, 2021
Date
Sold
CRMLS: OC21010269
$638,888
Price
-
Jan 16, 2021
Date
Pending
CRMLS: OC21010269
$638,888
Price
-
Jan 16, 2021
Date
Active
CRMLS: OC21010269
$638,888
Price
-
February, 2021
-
Feb 9, 2021
Date
Sold (Public Records)
Public Records
$639,000
Price
-
January, 2021
-
Jan 15, 2021
Date
Expired
CRMLS: OC20189629
$638,888
Price
-
Jan 14, 2021
Date
Active
CRMLS: OC20189629
$638,888
Price
-
Dec 30, 2020
Date
Pending
CRMLS: OC20189629
$638,888
Price
-
Dec 29, 2020
Date
Active
CRMLS: OC20189629
$638,888
Price
-
Dec 19, 2020
Date
Hold
CRMLS: OC20189629
$638,888
Price
-
Nov 18, 2020
Date
Price Change
CRMLS: OC20189629
$638,888
Price
-
Sep 11, 2020
Date
Active
CRMLS: OC20189629
$649,000
Price
-
Listing provided courtesy of CRMLS
-
October, 2020
-
Oct 1, 2020
Date
Expired
CRMLS: OC20163508
$2,950
Price
-
Sep 11, 2020
Date
Hold
CRMLS: OC20163508
$2,950
Price
-
Aug 12, 2020
Date
Price Change
CRMLS: OC20163508
$2,950
Price
-
Aug 12, 2020
Date
Active
CRMLS: OC20163508
$2,850
Price
-
Listing provided courtesy of CRMLS
-
April, 2020
-
Apr 1, 2020
Date
Expired
CRMLS: OC20017176
$2,850
Price
-
Mar 13, 2020
Date
Withdrawn
CRMLS: OC20017176
$2,850
Price
-
Mar 13, 2020
Date
Hold
CRMLS: OC20017176
$2,850
Price
-
Mar 12, 2020
Date
Active
CRMLS: OC20017176
$2,850
Price
-
Feb 5, 2020
Date
Hold
CRMLS: OC20017176
$2,850
Price
-
Jan 24, 2020
Date
Active
CRMLS: OC20017176
$2,850
Price
-
Listing provided courtesy of CRMLS
-
October, 2003
-
Oct 1, 2003
Date
Sold (Public Records)
Public Records
$417,000
Price
Show More
Tax History for 1220 Olson Dr
Assessed Value (2020):
$542,101
| Year | Land Value | Improved Value | Assessed Value |
|---|---|---|---|
| 2020 | $365,919 | $176,182 | $542,101 |
Home Value Compared to the Market
This property vs the competition
About 1220 Olson Dr
Detailed summary of property
Public Facts for 1220 Olson Dr
Public county record property details
- Beds
- 3
- Baths
- 2
- Year built
- 2003
- Sq. Ft.
- 1,502
- Lot Size
- --
- Stories
- --
- Type
- Condominium Unit (Residential)
- Pool
- No
- Spa
- No
- County
- Orange
- Lot#
- 3
- APN
- 936-243-26
The source for these homes facts are from public records.
92833 Real Estate Sale History (Last 30 days)
Last 30 days of sale history and trends
Median List Price
$989,000
Median List Price/Sq.Ft.
$602
Median Sold Price
$915,000
Median Sold Price/Sq.Ft.
$618
Total Inventory
67
Median Sale to List Price %
102.82%
Avg Days on Market
15
Loan Type
Conventional (37.5%), FHA (3.13%), VA (0%), Cash (31.25%), Other (28.13%)
Thinking of Selling?
Is this your property?
Thinking of Selling?
Call, Text or Message
Thinking of Selling?
Call, Text or Message
Homes for Sale Near 1220 Olson Dr
Nearby Homes for Sale
Recently Sold Homes Near 1220 Olson Dr
Related Resources to 1220 Olson Dr
New Listings in 92833
Popular Zip Codes
Popular Cities
- Anaheim Hills Homes for Sale
- Brea Homes for Sale
- Corona Homes for Sale
- Huntington Beach Homes for Sale
- Irvine Homes for Sale
- La Habra Homes for Sale
- Long Beach Homes for Sale
- Los Angeles Homes for Sale
- Ontario Homes for Sale
- Placentia Homes for Sale
- Riverside Homes for Sale
- San Bernardino Homes for Sale
- Whittier Homes for Sale
- Yorba Linda Homes for Sale
- More Cities
Other Fullerton Resources
- Fullerton Homes for Sale
- Fullerton Townhomes for Sale
- Fullerton Condos for Sale
- Fullerton 1 Bedroom Homes for Sale
- Fullerton 2 Bedroom Homes for Sale
- Fullerton 3 Bedroom Homes for Sale
- Fullerton 4 Bedroom Homes for Sale
- Fullerton 5 Bedroom Homes for Sale
- Fullerton Single Story Homes for Sale
- Fullerton Homes for Sale with Pools
- Fullerton Homes for Sale with 3 Car Garages
- Fullerton New Homes for Sale
- Fullerton Homes for Sale with Large Lots
- Fullerton Cheapest Homes for Sale
- Fullerton Luxury Homes for Sale
- Fullerton Newest Listings for Sale
- Fullerton Homes Pending Sale
- Fullerton Recently Sold Homes
Based on information from California Regional Multiple Listing Service, Inc. as of 2019. This information is for your personal, non-commercial use and may not be used for any purpose other than to identify prospective properties you may be interested in purchasing. Display of MLS data is usually deemed reliable but is NOT guaranteed accurate by the MLS. Buyers are responsible for verifying the accuracy of all information and should investigate the data themselves or retain appropriate professionals. Information from sources other than the Listing Agent may have been included in the MLS data. Unless otherwise specified in writing, Broker/Agent has not and will not verify any information obtained from other sources. The Broker/Agent providing the information contained herein may or may not have been the Listing and/or Selling Agent.
