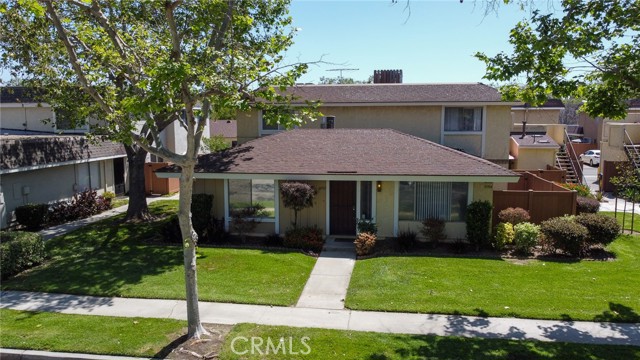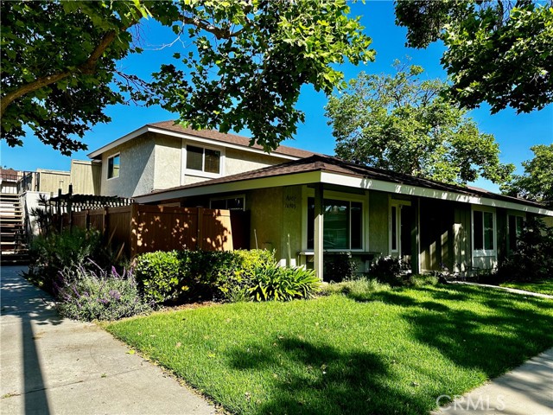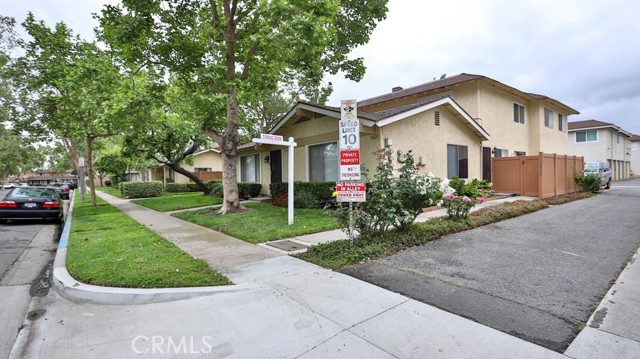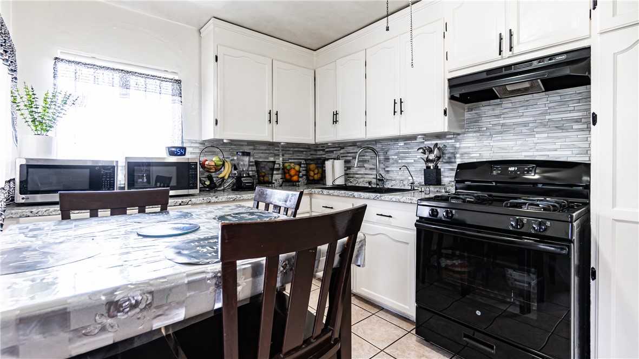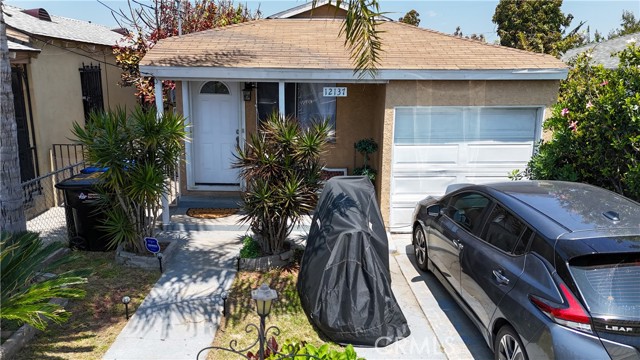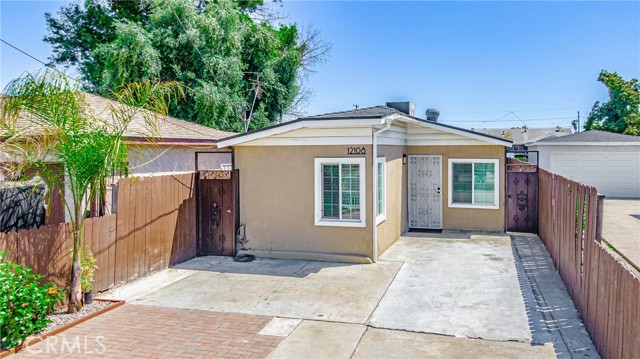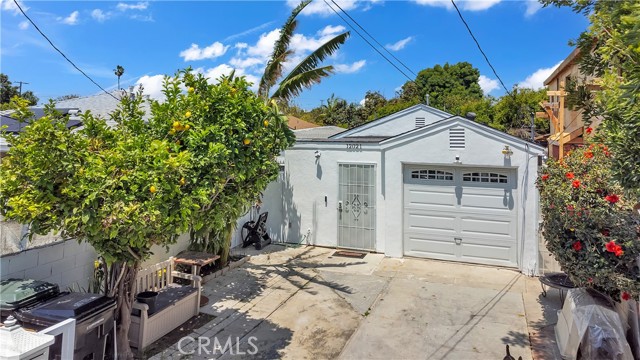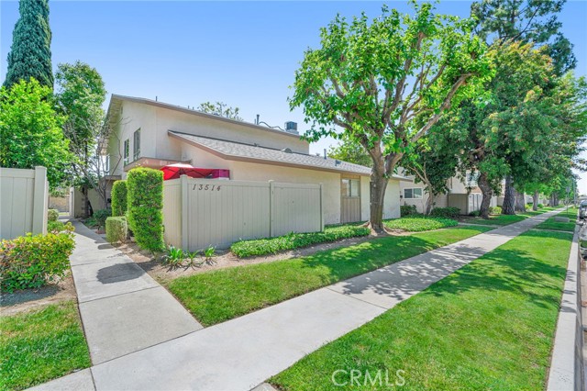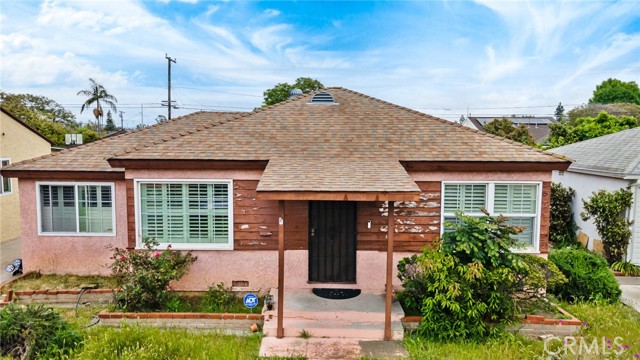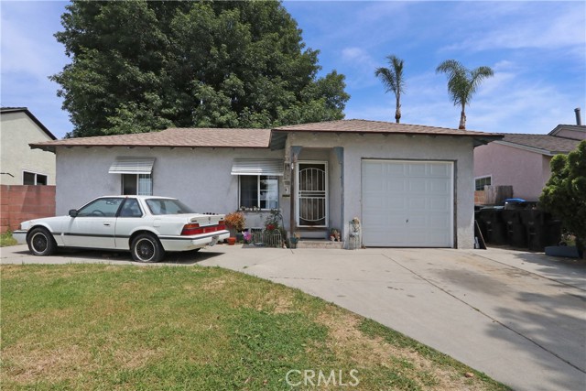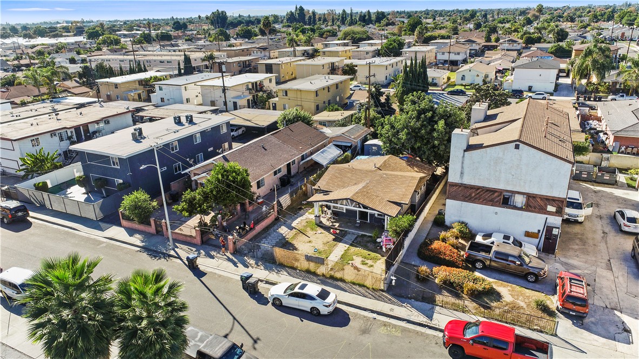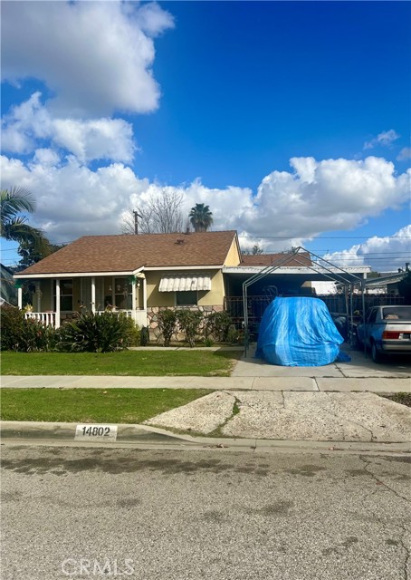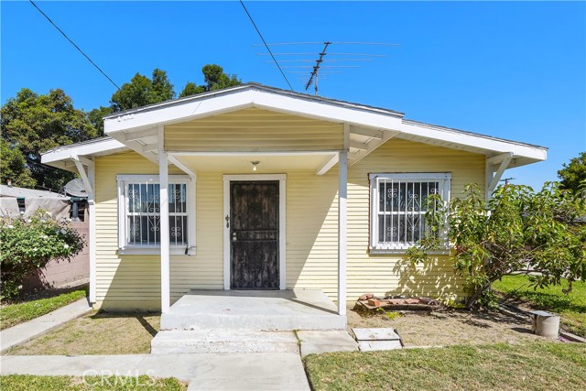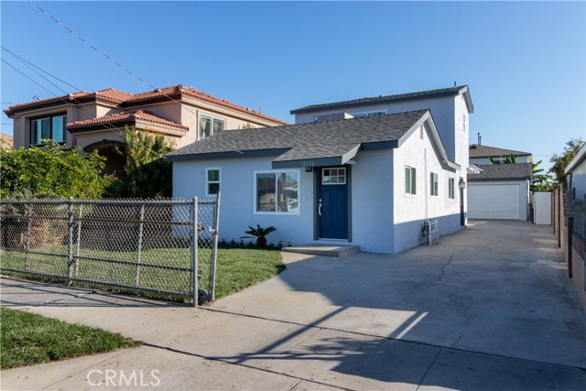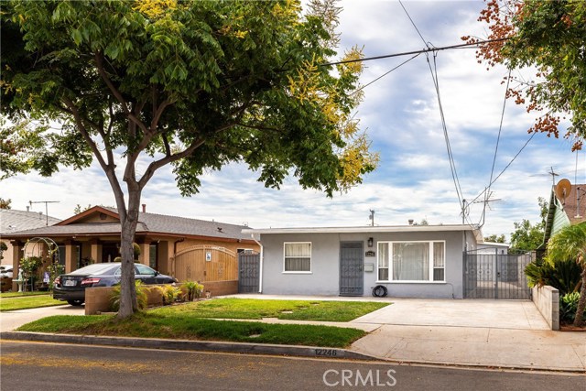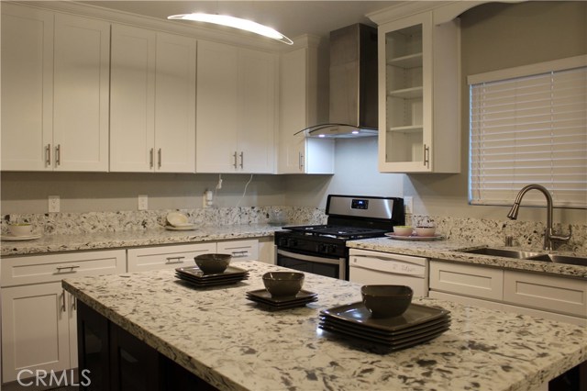
View Photos
12232 Meadow Dr Artesia, CA 90701
$580,000
Sold Price as of 01/11/2019
- 3 Beds
- 2 Baths
- 1,200 Sq.Ft.
Sold
Property Overview: 12232 Meadow Dr Artesia, CA has 3 bedrooms, 2 bathrooms, 1,200 living square feet and 4,565 square feet lot size. Call an Ardent Real Estate Group agent with any questions you may have.
Listed by Vipul Modha | BRE #01877360 | Modha Realty, Inc
Last checked: 12 minutes ago |
Last updated: September 18th, 2021 |
Source CRMLS |
DOM: 14
Home details
- Lot Sq. Ft
- 4,565
- HOA Dues
- $0/mo
- Year built
- 1949
- Garage
- 2 Car
- Property Type:
- Single Family Home
- Status
- Sold
- MLS#
- DW18282188
- City
- Artesia
- County
- Los Angeles
- Time on Site
- 1134 days
Show More
Property Details for 12232 Meadow Dr
Local Artesia Agent
Loading...
Sale History for 12232 Meadow Dr
Last leased for $2,650 on February 15th, 2019
-
February, 2019
-
Feb 22, 2019
Date
Leased
CRMLS: DW19011331
$2,650
Price
-
Feb 21, 2019
Date
Active
CRMLS: DW19011331
$2,650
Price
-
Jan 30, 2019
Date
Hold
CRMLS: DW19011331
$2,650
Price
-
Jan 15, 2019
Date
Active
CRMLS: DW19011331
$2,650
Price
-
Listing provided courtesy of CRMLS
-
January, 2019
-
Jan 11, 2019
Date
Sold
CRMLS: DW18282188
$580,000
Price
-
Jan 11, 2019
Date
Pending
CRMLS: DW18282188
$599,990
Price
-
Dec 15, 2018
Date
Active Under Contract
CRMLS: DW18282188
$599,990
Price
-
Nov 29, 2018
Date
Active
CRMLS: DW18282188
$599,990
Price
-
January, 2019
-
Jan 11, 2019
Date
Sold (Public Records)
Public Records
$580,000
Price
-
November, 2018
-
Nov 28, 2018
Date
Expired
CRMLS: DW18261665
$599,990
Price
-
Oct 29, 2018
Date
Active
CRMLS: DW18261665
$599,990
Price
-
Listing provided courtesy of CRMLS
-
October, 2018
-
Oct 29, 2018
Date
Canceled
CRMLS: DW18237206
$619,000
Price
-
Oct 27, 2018
Date
Price Change
CRMLS: DW18237206
$619,000
Price
-
Oct 10, 2018
Date
Price Change
CRMLS: DW18237206
$675,000
Price
-
Sep 28, 2018
Date
Active
CRMLS: DW18237206
$679,000
Price
-
Listing provided courtesy of CRMLS
-
September, 2018
-
Sep 26, 2018
Date
Canceled
CRMLS: PW18198829
$698,800
Price
-
Aug 15, 2018
Date
Active
CRMLS: PW18198829
$698,800
Price
-
Listing provided courtesy of CRMLS
-
August, 2018
-
Aug 15, 2018
Date
Active
CRMLS: PW18198878
$698,800
Price
-
Listing provided courtesy of CRMLS
-
October, 2017
-
Oct 12, 2017
Date
Sold
CRMLS: PW17212058
$418,888
Price
-
Sep 25, 2017
Date
Pending
CRMLS: PW17212058
$415,000
Price
-
Sep 22, 2017
Date
Price Change
CRMLS: PW17212058
$415,000
Price
-
Sep 14, 2017
Date
Active
CRMLS: PW17212058
$399,900
Price
-
Listing provided courtesy of CRMLS
-
October, 2017
-
Oct 12, 2017
Date
Sold (Public Records)
Public Records
$419,000
Price
Show More
Tax History for 12232 Meadow Dr
Assessed Value (2020):
$591,600
| Year | Land Value | Improved Value | Assessed Value |
|---|---|---|---|
| 2020 | $413,100 | $178,500 | $591,600 |
Home Value Compared to the Market
This property vs the competition
About 12232 Meadow Dr
Detailed summary of property
Public Facts for 12232 Meadow Dr
Public county record property details
- Beds
- 3
- Baths
- 2
- Year built
- 1949
- Sq. Ft.
- 1,060
- Lot Size
- 4,565
- Stories
- --
- Type
- Single Family Residential
- Pool
- No
- Spa
- No
- County
- Los Angeles
- Lot#
- 156
- APN
- 7054-008-010
The source for these homes facts are from public records.
90701 Real Estate Sale History (Last 30 days)
Last 30 days of sale history and trends
Median List Price
$875,000
Median List Price/Sq.Ft.
$548
Median Sold Price
$856,963
Median Sold Price/Sq.Ft.
$485
Total Inventory
22
Median Sale to List Price %
99.42%
Avg Days on Market
34
Loan Type
Conventional (80%), FHA (0%), VA (0%), Cash (0%), Other (20%)
Thinking of Selling?
Is this your property?
Thinking of Selling?
Call, Text or Message
Thinking of Selling?
Call, Text or Message
Homes for Sale Near 12232 Meadow Dr
Nearby Homes for Sale
Recently Sold Homes Near 12232 Meadow Dr
Related Resources to 12232 Meadow Dr
New Listings in 90701
Popular Zip Codes
Popular Cities
- Anaheim Hills Homes for Sale
- Brea Homes for Sale
- Corona Homes for Sale
- Fullerton Homes for Sale
- Huntington Beach Homes for Sale
- Irvine Homes for Sale
- La Habra Homes for Sale
- Long Beach Homes for Sale
- Los Angeles Homes for Sale
- Ontario Homes for Sale
- Placentia Homes for Sale
- Riverside Homes for Sale
- San Bernardino Homes for Sale
- Whittier Homes for Sale
- Yorba Linda Homes for Sale
- More Cities
Other Artesia Resources
- Artesia Homes for Sale
- Artesia Townhomes for Sale
- Artesia 3 Bedroom Homes for Sale
- Artesia 4 Bedroom Homes for Sale
- Artesia Single Story Homes for Sale
- Artesia Homes for Sale with Pools
- Artesia New Homes for Sale
- Artesia Homes for Sale with Large Lots
- Artesia Cheapest Homes for Sale
- Artesia Luxury Homes for Sale
- Artesia Newest Listings for Sale
- Artesia Homes Pending Sale
- Artesia Recently Sold Homes
Based on information from California Regional Multiple Listing Service, Inc. as of 2019. This information is for your personal, non-commercial use and may not be used for any purpose other than to identify prospective properties you may be interested in purchasing. Display of MLS data is usually deemed reliable but is NOT guaranteed accurate by the MLS. Buyers are responsible for verifying the accuracy of all information and should investigate the data themselves or retain appropriate professionals. Information from sources other than the Listing Agent may have been included in the MLS data. Unless otherwise specified in writing, Broker/Agent has not and will not verify any information obtained from other sources. The Broker/Agent providing the information contained herein may or may not have been the Listing and/or Selling Agent.
