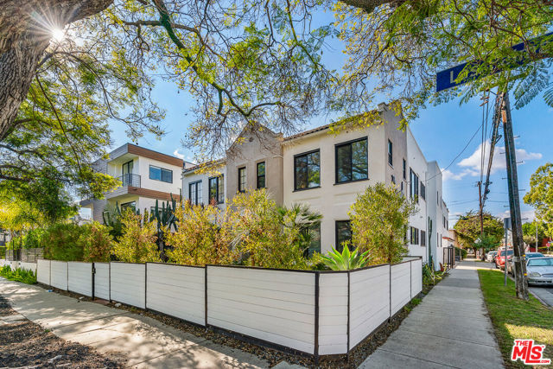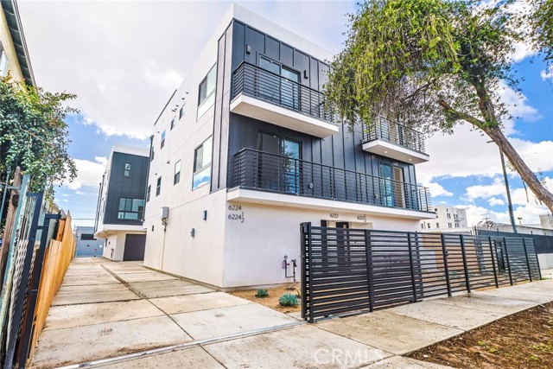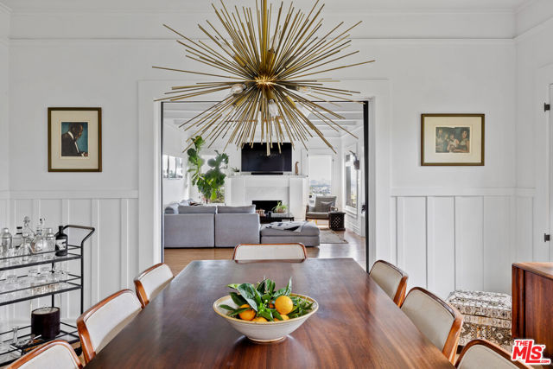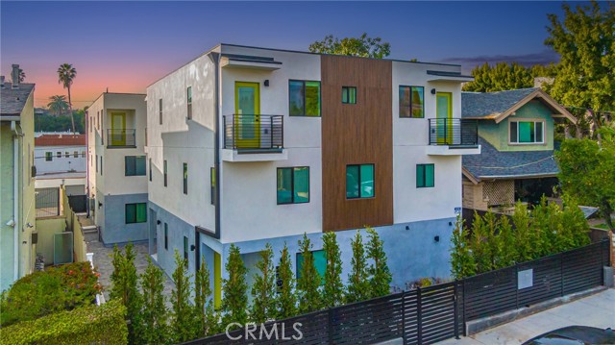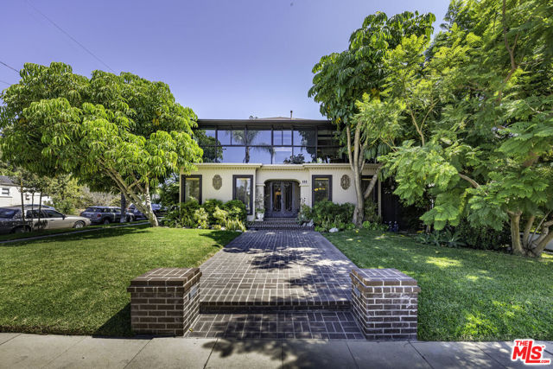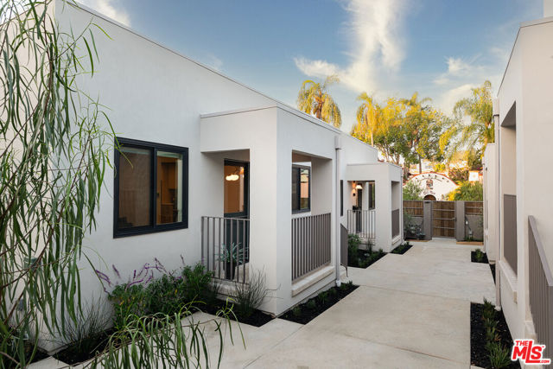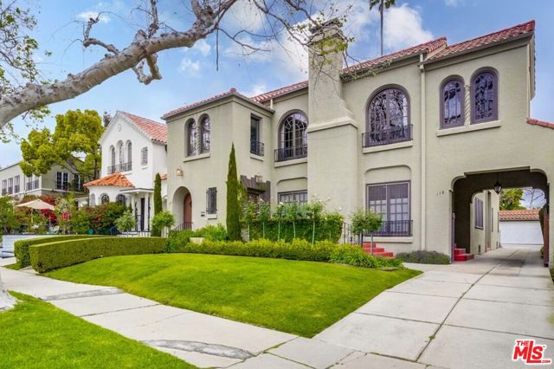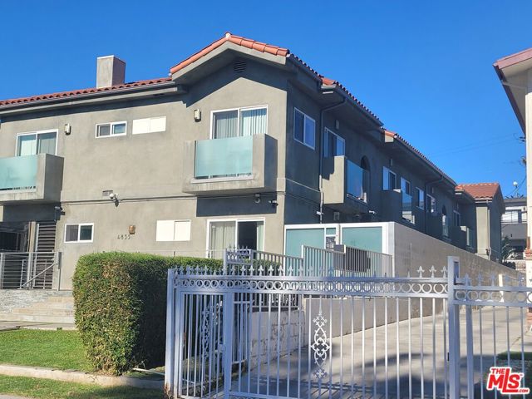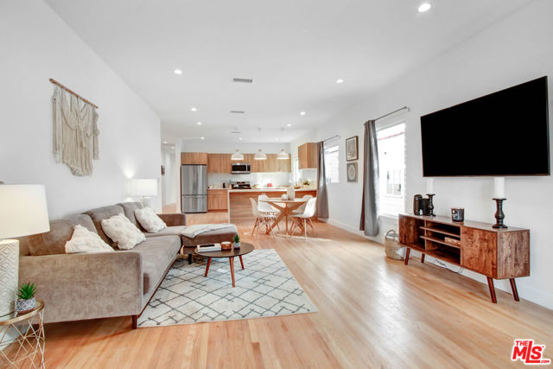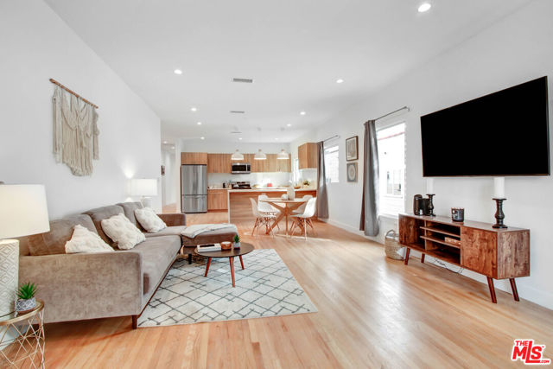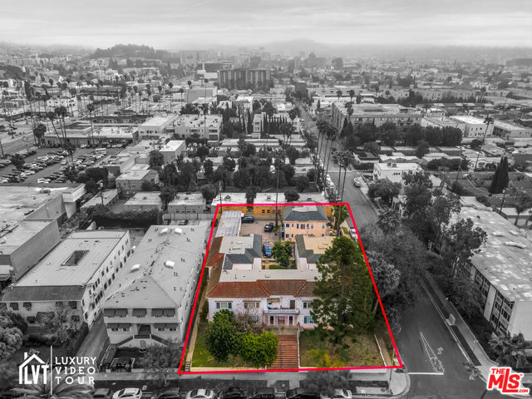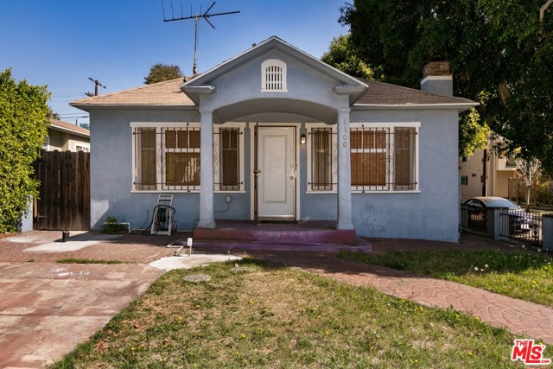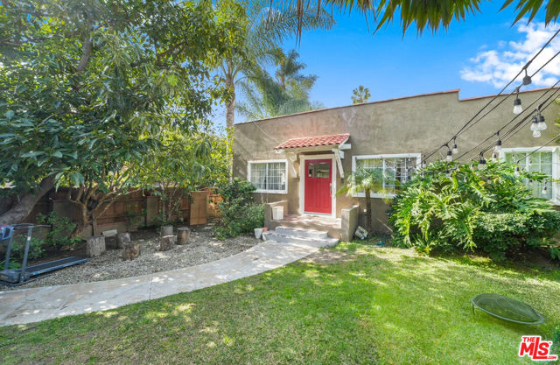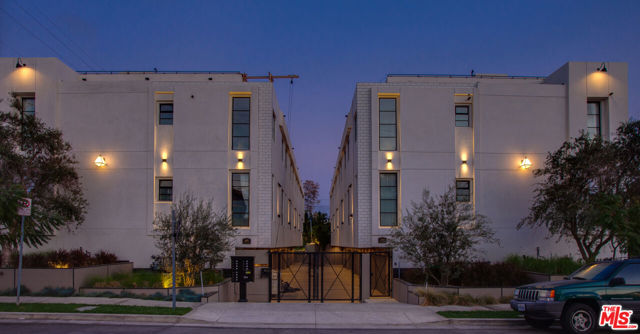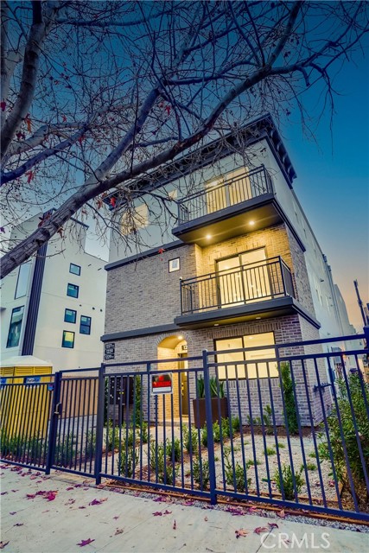
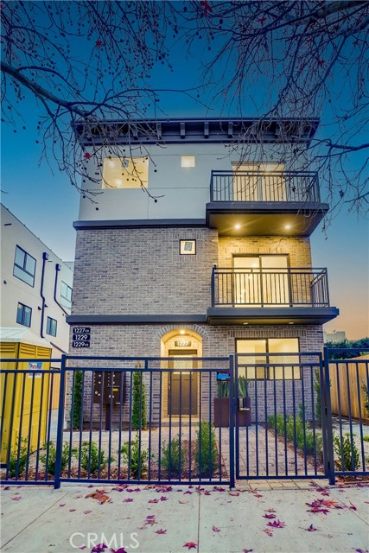
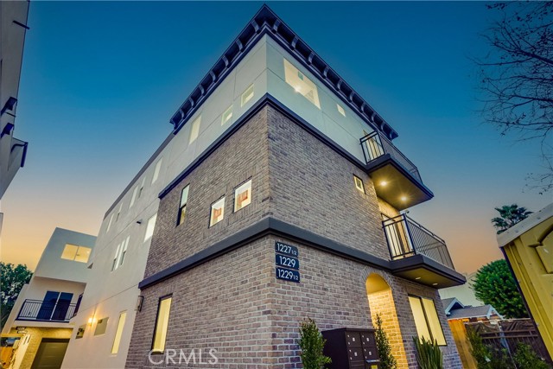
View Photos
1227 N June St Los Angeles, CA 90038
$3,650,000
Sold Price as of 03/26/2024
- 14 Beds
- 18 Baths
- 7,031 Sq.Ft.
Sold
Property Overview: 1227 N June St Los Angeles, CA has 14 bedrooms, 18 bathrooms, 7,031 living square feet and 5,122 square feet lot size. Call an Ardent Real Estate Group agent with any questions you may have.
Listed by Martin Fish | BRE #01988997 | Citivest Realty Services, Inc
Co-listed by Seth Hamilton | BRE #01897619 | Citivest Realty Services, Inc
Co-listed by Seth Hamilton | BRE #01897619 | Citivest Realty Services, Inc
Last checked: 10 minutes ago |
Last updated: March 26th, 2024 |
Source CRMLS |
DOM: 23
Home details
- Lot Sq. Ft
- 5,122
- HOA Dues
- $0/mo
- Year built
- 2023
- Garage
- 2 Car
- Property Type:
- Fourplex
- Status
- Sold
- MLS#
- PW23221305
- City
- Los Angeles
- County
- Los Angeles
- Time on Site
- 159 days
Show More
Multi-Family Unit Breakdown
Unit Mix Summary
- Total # of Units: 4
- Total # of Buildings: 2
- # of Leased Units: 0
- # of Electric Meters: 5
- # of Gas Meters: 4
- # of Water Meters: 5
Unit Breakdown 1
- # of Units: 1
- # of Beds: 4
- # of Baths: 5
- Garage Spaces: 1
- Garaged Attached? No
- Furnishing: Unfurnished
- Actual Rent: $6,350
- Total Rent: $6,350
- Pro Forma/Market Rent: $6,350
Unit Breakdown 2
- # of Units: 1
- # of Beds: 4
- # of Baths: 5
- Garage Spaces: 0
- Garaged Attached? No
- Furnishing: Unfurnished
- Actual Rent: $6,300
- Total Rent: $6,300
- Pro Forma/Market Rent: $6,300
Unit Breakdown 3
- # of Units: 1
- # of Beds: 4
- # of Baths: 5
- Garage Spaces: 1
- Garaged Attached? No
- Furnishing: Unfurnished
- Actual Rent: $6,400
- Total Rent: $6,400
- Pro Forma/Market Rent: $6,400
Unit Breakdown 4
- # of Units: 1
- # of Beds: 2
- # of Baths: 3
- Garage Spaces: 0
- Garaged Attached? No
- Furnishing: Unfurnished
- Actual Rent: $4,350
- Total Rent: $4,350
- Pro Forma/Market Rent: $4,350
Multi-Family Income/Expense Information
Property Income and Analysis
- Cap Rate: 5.83%
- Gross Rent Multiplier: 13.2
- Gross Scheduled Income: $280,800
- Net Operating Income: $215,760
- Gross Operating Income: $272,376
- Laundry Own/Lease: Own
Annual Expense Breakdown
- Total Operating Expense: $56,615
- Electric: $1,608
- New Taxes: $43,124
- Trash: $0
- Insurance: $2,633
- Maintenance: $2,400
- Professional Management: $6,850
- Water/Sewer: $0
Property Details for 1227 N June St
Local Los Angeles Agent
Loading...
Sale History for 1227 N June St
Last sold for $3,650,000 on March 26th, 2024
-
March, 2024
-
Mar 26, 2024
Date
Sold
CRMLS: PW23221305
$3,650,000
Price
-
Dec 5, 2023
Date
Active
CRMLS: PW23221305
$3,700,000
Price
-
August, 2021
-
Aug 10, 2021
Date
Pending
CRMLS: SR21107896
$1,200,000
Price
-
Jun 14, 2021
Date
Active
CRMLS: SR21107896
$1,200,000
Price
-
Jun 8, 2021
Date
Active Under Contract
CRMLS: SR21107896
$1,200,000
Price
-
May 20, 2021
Date
Active
CRMLS: SR21107896
$1,200,000
Price
-
Listing provided courtesy of CRMLS
-
August, 2019
-
Aug 10, 2019
Date
Expired
CRMLS: 18374926
$1,175,000
Price
-
Jul 4, 2019
Date
Price Change
CRMLS: 18374926
$1,175,000
Price
-
Jun 2, 2019
Date
Price Change
CRMLS: 18374926
$1,248,000
Price
-
May 16, 2019
Date
Price Change
CRMLS: 18374926
$1,297,000
Price
-
May 7, 2019
Date
Price Change
CRMLS: 18374926
$1,298,000
Price
-
Apr 26, 2019
Date
Price Change
CRMLS: 18374926
$1,349,000
Price
-
Mar 20, 2019
Date
Price Change
CRMLS: 18374926
$1,399,000
Price
-
Feb 20, 2019
Date
Price Change
CRMLS: 18374926
$1,449,500
Price
-
Feb 10, 2019
Date
Expired
CRMLS: 18374926
$1,449,000
Price
-
Oct 18, 2018
Date
Price Change
CRMLS: 18374926
$1,449,000
Price
-
Sep 20, 2018
Date
Price Change
CRMLS: 18374926
$1,499,000
Price
-
Aug 11, 2018
Date
Active
CRMLS: 18374926
$1,549,000
Price
-
Listing provided courtesy of CRMLS
-
September, 1998
-
Sep 24, 1998
Date
Sold (Public Records)
Public Records
--
Price
-
August, 1990
-
Aug 3, 1990
Date
Sold (Public Records)
Public Records
--
Price
Show More
Tax History for 1227 N June St
Assessed Value (2020):
$346,323
| Year | Land Value | Improved Value | Assessed Value |
|---|---|---|---|
| 2020 | $329,844 | $16,479 | $346,323 |
Home Value Compared to the Market
This property vs the competition
About 1227 N June St
Detailed summary of property
Public Facts for 1227 N June St
Public county record property details
- Beds
- 2
- Baths
- 1
- Year built
- 1915
- Sq. Ft.
- 1,153
- Lot Size
- 5,119
- Stories
- --
- Type
- Single Family Residential
- Pool
- No
- Spa
- No
- County
- Los Angeles
- Lot#
- 37
- APN
- 5532-002-007
The source for these homes facts are from public records.
90038 Real Estate Sale History (Last 30 days)
Last 30 days of sale history and trends
Median List Price
$1,299,000
Median List Price/Sq.Ft.
$706
Median Sold Price
$715,000
Median Sold Price/Sq.Ft.
$659
Total Inventory
41
Median Sale to List Price %
79.44%
Avg Days on Market
17
Loan Type
Conventional (0%), FHA (0%), VA (0%), Cash (50%), Other (0%)
Thinking of Selling?
Is this your property?
Thinking of Selling?
Call, Text or Message
Thinking of Selling?
Call, Text or Message
Homes for Sale Near 1227 N June St
Nearby Homes for Sale
Recently Sold Homes Near 1227 N June St
Related Resources to 1227 N June St
New Listings in 90038
Popular Zip Codes
Popular Cities
- Anaheim Hills Homes for Sale
- Brea Homes for Sale
- Corona Homes for Sale
- Fullerton Homes for Sale
- Huntington Beach Homes for Sale
- Irvine Homes for Sale
- La Habra Homes for Sale
- Long Beach Homes for Sale
- Ontario Homes for Sale
- Placentia Homes for Sale
- Riverside Homes for Sale
- San Bernardino Homes for Sale
- Whittier Homes for Sale
- Yorba Linda Homes for Sale
- More Cities
Other Los Angeles Resources
- Los Angeles Homes for Sale
- Los Angeles Townhomes for Sale
- Los Angeles Condos for Sale
- Los Angeles 1 Bedroom Homes for Sale
- Los Angeles 2 Bedroom Homes for Sale
- Los Angeles 3 Bedroom Homes for Sale
- Los Angeles 4 Bedroom Homes for Sale
- Los Angeles 5 Bedroom Homes for Sale
- Los Angeles Single Story Homes for Sale
- Los Angeles Homes for Sale with Pools
- Los Angeles Homes for Sale with 3 Car Garages
- Los Angeles New Homes for Sale
- Los Angeles Homes for Sale with Large Lots
- Los Angeles Cheapest Homes for Sale
- Los Angeles Luxury Homes for Sale
- Los Angeles Newest Listings for Sale
- Los Angeles Homes Pending Sale
- Los Angeles Recently Sold Homes
Based on information from California Regional Multiple Listing Service, Inc. as of 2019. This information is for your personal, non-commercial use and may not be used for any purpose other than to identify prospective properties you may be interested in purchasing. Display of MLS data is usually deemed reliable but is NOT guaranteed accurate by the MLS. Buyers are responsible for verifying the accuracy of all information and should investigate the data themselves or retain appropriate professionals. Information from sources other than the Listing Agent may have been included in the MLS data. Unless otherwise specified in writing, Broker/Agent has not and will not verify any information obtained from other sources. The Broker/Agent providing the information contained herein may or may not have been the Listing and/or Selling Agent.
