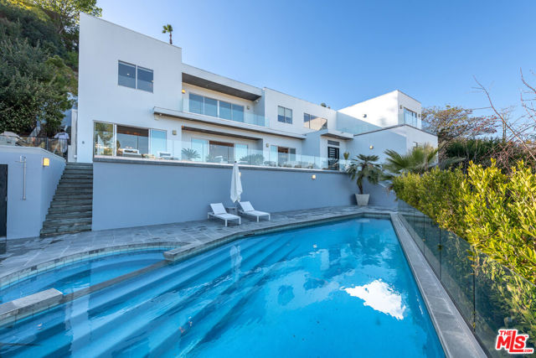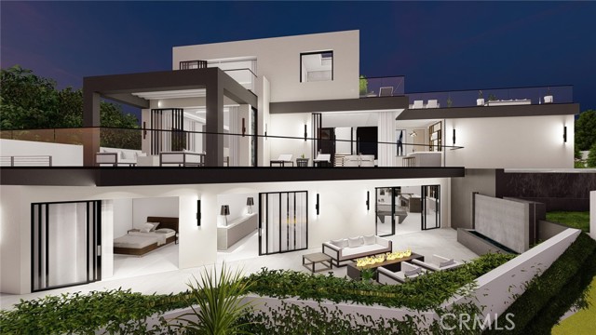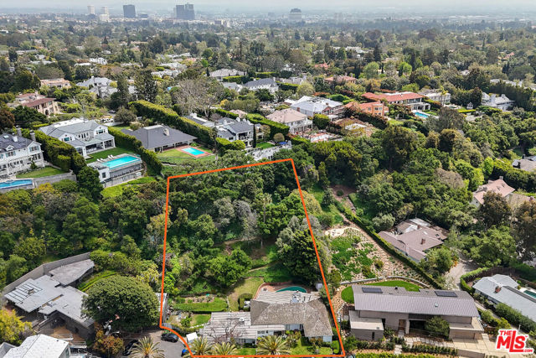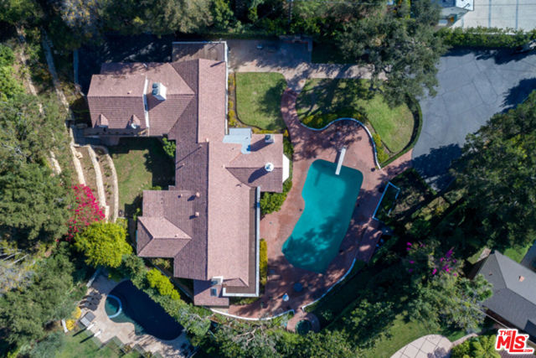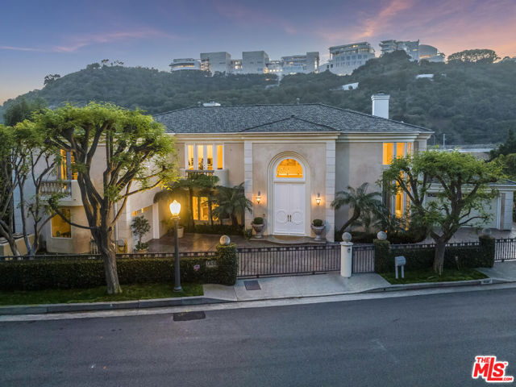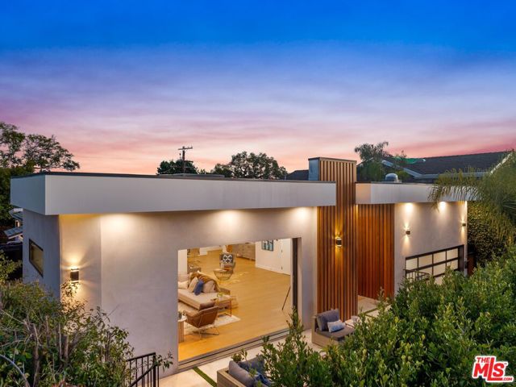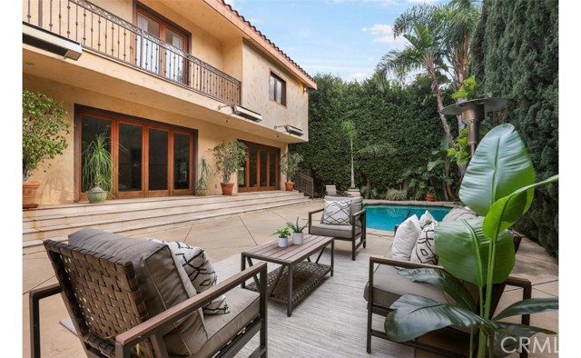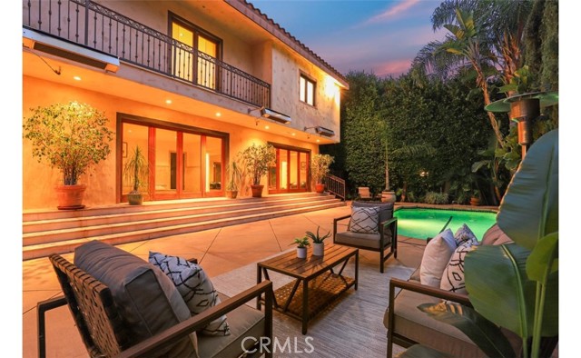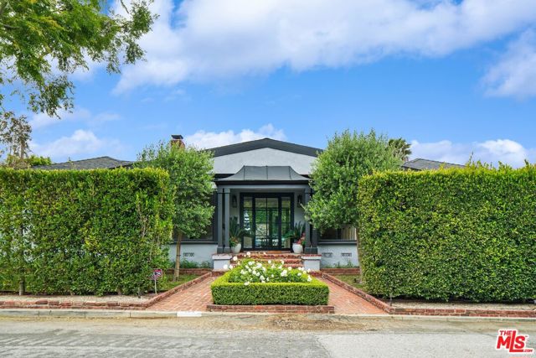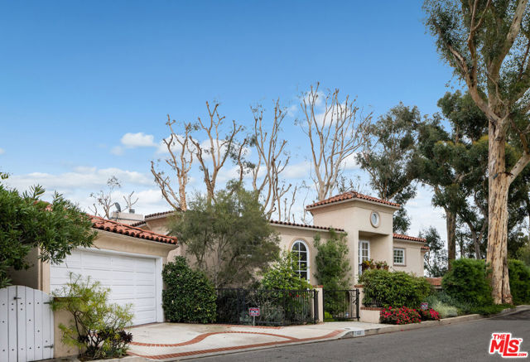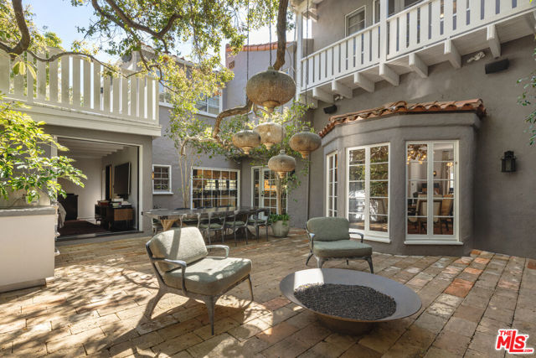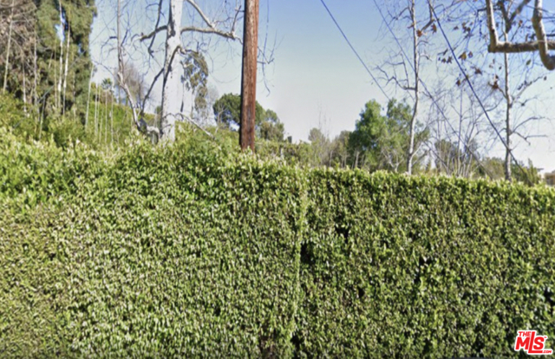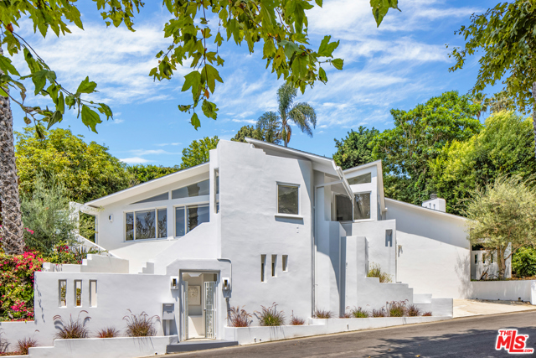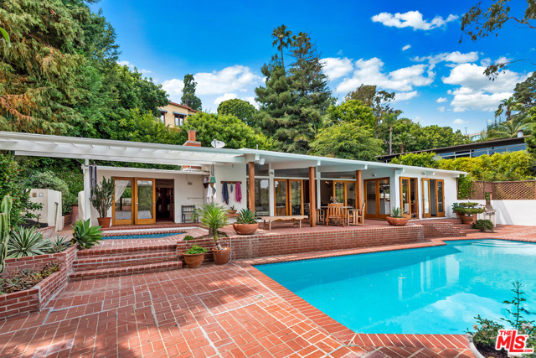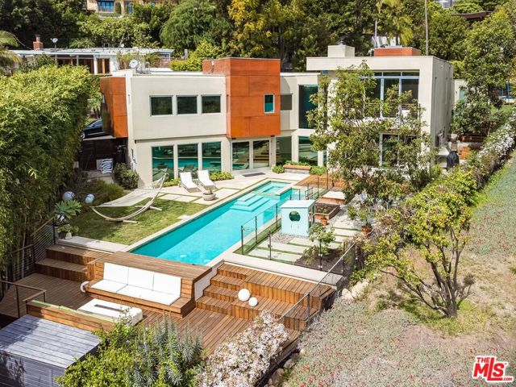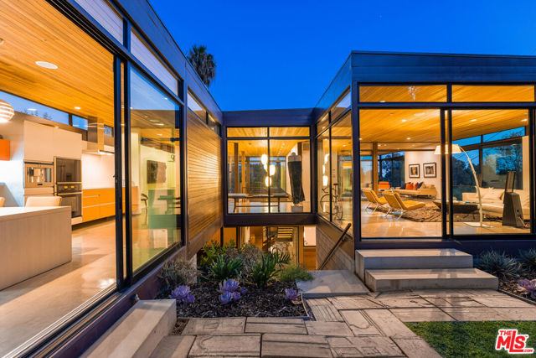
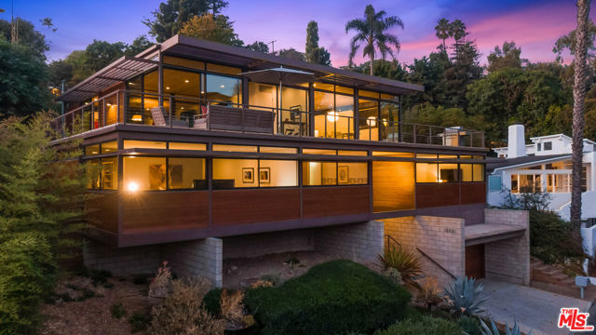
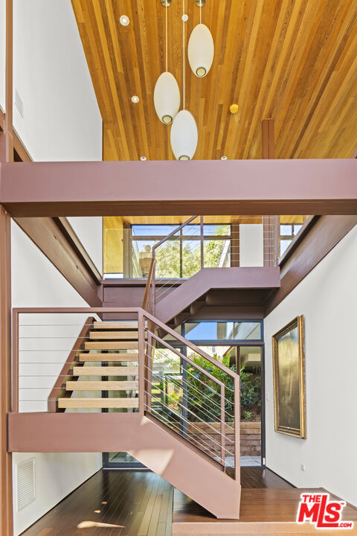
View Photos
12321 Rochedale Ln Los Angeles, CA 90049
$5,000,000
Sold Price as of 11/19/2021
- 5 Beds
- 5 Baths
- 4,164 Sq.Ft.
Sold
Property Overview: 12321 Rochedale Ln Los Angeles, CA has 5 bedrooms, 5 bathrooms, 4,164 living square feet and 9,026 square feet lot size. Call an Ardent Real Estate Group agent with any questions you may have.
Listed by Leah Lail | BRE #01400267 | Coldwell Banker Realty
Co-listed by Steve Frankel | BRE #01195571 | Coldwell Banker Realty
Co-listed by Steve Frankel | BRE #01195571 | Coldwell Banker Realty
Last checked: 13 minutes ago |
Last updated: April 16th, 2024 |
Source CRMLS |
DOM: 6
Home details
- Lot Sq. Ft
- 9,026
- HOA Dues
- $0/mo
- Year built
- 2007
- Garage
- 2 Car
- Property Type:
- Single Family Home
- Status
- Sold
- MLS#
- 21794186
- City
- Los Angeles
- County
- Los Angeles
- Time on Site
- 948 days
Show More
Property Details for 12321 Rochedale Ln
Local Los Angeles Agent
Loading...
Sale History for 12321 Rochedale Ln
Last leased for $21,000 on August 25th, 2022
-
August, 2022
-
Aug 25, 2022
Date
Leased
CRMLS: 22183297
$21,000
Price
-
Jul 27, 2022
Date
Active
CRMLS: 22183297
$21,000
Price
-
Listing provided courtesy of CRMLS
-
May, 2022
-
May 24, 2022
Date
Canceled
CRMLS: 22130030
$22,500
Price
-
Feb 22, 2022
Date
Active
CRMLS: 22130030
$22,500
Price
-
Listing provided courtesy of CRMLS
-
November, 2021
-
Nov 19, 2021
Date
Sold
CRMLS: 21794186
$5,000,000
Price
-
Oct 15, 2021
Date
Active
CRMLS: 21794186
$4,650,000
Price
-
August, 2010
-
Aug 10, 2010
Date
Sold (Public Records)
Public Records
$2,635,026
Price
-
April, 2006
-
Apr 18, 2006
Date
Sold (Public Records)
Public Records
--
Price
Show More
Tax History for 12321 Rochedale Ln
Assessed Value (2020):
$3,086,829
| Year | Land Value | Improved Value | Assessed Value |
|---|---|---|---|
| 2020 | $1,915,357 | $1,171,472 | $3,086,829 |
Home Value Compared to the Market
This property vs the competition
About 12321 Rochedale Ln
Detailed summary of property
Public Facts for 12321 Rochedale Ln
Public county record property details
- Beds
- 5
- Baths
- 5
- Year built
- 2007
- Sq. Ft.
- 4,057
- Lot Size
- 9,025
- Stories
- --
- Type
- Single Family Residential
- Pool
- No
- Spa
- No
- County
- Los Angeles
- Lot#
- 72
- APN
- 4494-008-009
The source for these homes facts are from public records.
90049 Real Estate Sale History (Last 30 days)
Last 30 days of sale history and trends
Median List Price
$3,750,000
Median List Price/Sq.Ft.
$1,145
Median Sold Price
$2,150,000
Median Sold Price/Sq.Ft.
$913
Total Inventory
200
Median Sale to List Price %
97.95%
Avg Days on Market
29
Loan Type
Conventional (0%), FHA (0%), VA (0%), Cash (11.11%), Other (7.41%)
Thinking of Selling?
Is this your property?
Thinking of Selling?
Call, Text or Message
Thinking of Selling?
Call, Text or Message
Homes for Sale Near 12321 Rochedale Ln
Nearby Homes for Sale
Recently Sold Homes Near 12321 Rochedale Ln
Related Resources to 12321 Rochedale Ln
New Listings in 90049
Popular Zip Codes
Popular Cities
- Anaheim Hills Homes for Sale
- Brea Homes for Sale
- Corona Homes for Sale
- Fullerton Homes for Sale
- Huntington Beach Homes for Sale
- Irvine Homes for Sale
- La Habra Homes for Sale
- Long Beach Homes for Sale
- Ontario Homes for Sale
- Placentia Homes for Sale
- Riverside Homes for Sale
- San Bernardino Homes for Sale
- Whittier Homes for Sale
- Yorba Linda Homes for Sale
- More Cities
Other Los Angeles Resources
- Los Angeles Homes for Sale
- Los Angeles Townhomes for Sale
- Los Angeles Condos for Sale
- Los Angeles 1 Bedroom Homes for Sale
- Los Angeles 2 Bedroom Homes for Sale
- Los Angeles 3 Bedroom Homes for Sale
- Los Angeles 4 Bedroom Homes for Sale
- Los Angeles 5 Bedroom Homes for Sale
- Los Angeles Single Story Homes for Sale
- Los Angeles Homes for Sale with Pools
- Los Angeles Homes for Sale with 3 Car Garages
- Los Angeles New Homes for Sale
- Los Angeles Homes for Sale with Large Lots
- Los Angeles Cheapest Homes for Sale
- Los Angeles Luxury Homes for Sale
- Los Angeles Newest Listings for Sale
- Los Angeles Homes Pending Sale
- Los Angeles Recently Sold Homes
Based on information from California Regional Multiple Listing Service, Inc. as of 2019. This information is for your personal, non-commercial use and may not be used for any purpose other than to identify prospective properties you may be interested in purchasing. Display of MLS data is usually deemed reliable but is NOT guaranteed accurate by the MLS. Buyers are responsible for verifying the accuracy of all information and should investigate the data themselves or retain appropriate professionals. Information from sources other than the Listing Agent may have been included in the MLS data. Unless otherwise specified in writing, Broker/Agent has not and will not verify any information obtained from other sources. The Broker/Agent providing the information contained herein may or may not have been the Listing and/or Selling Agent.
