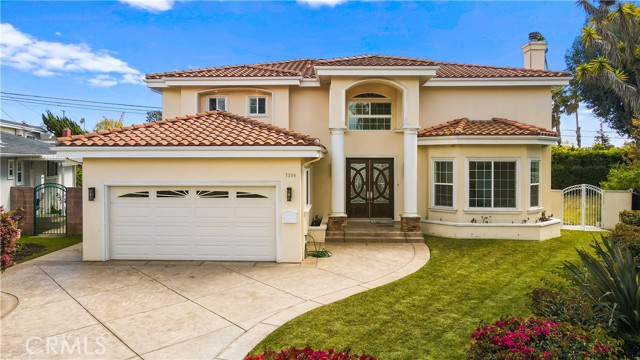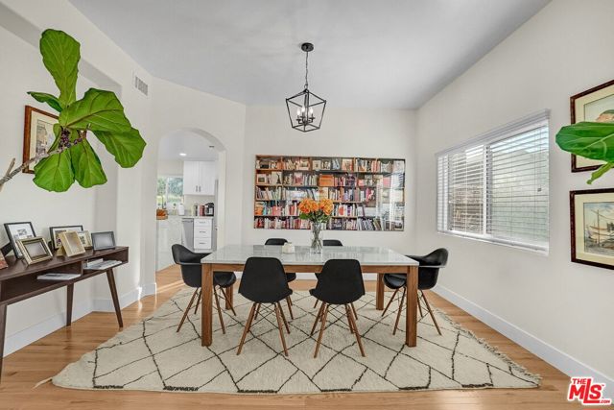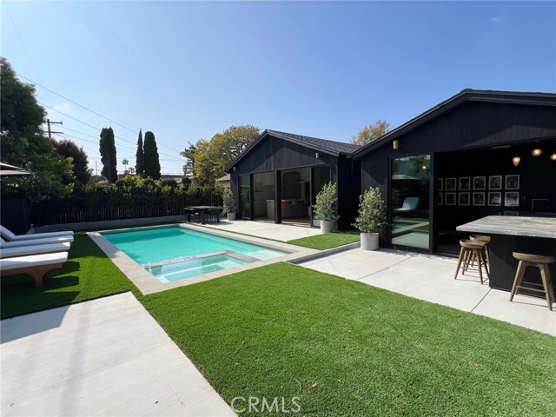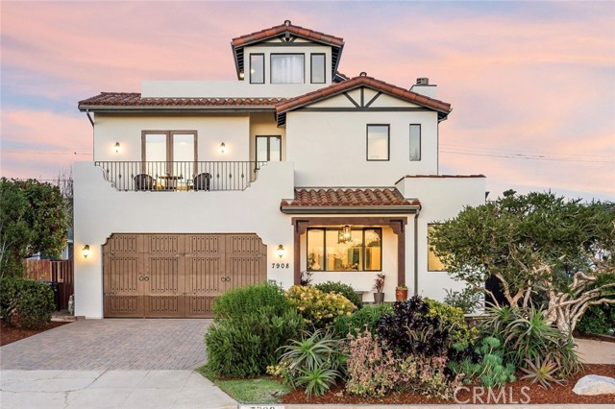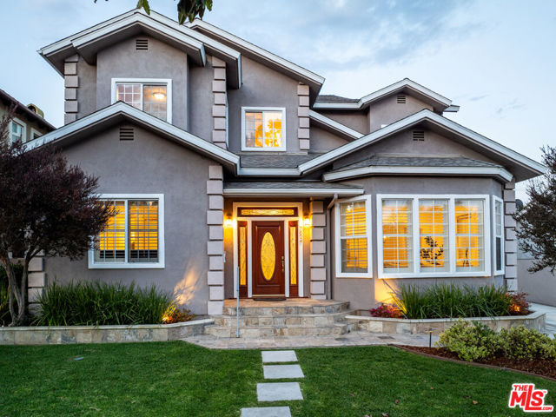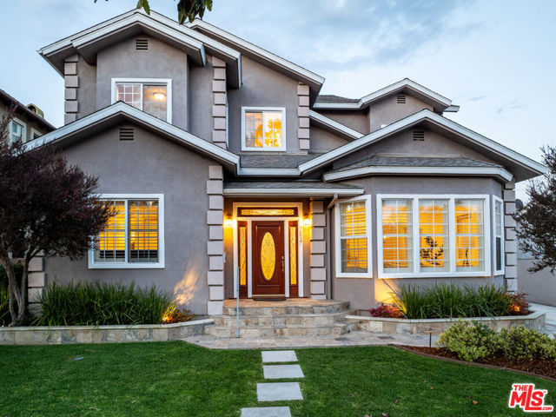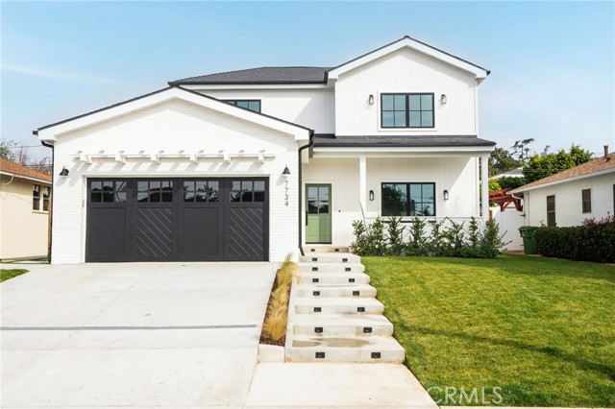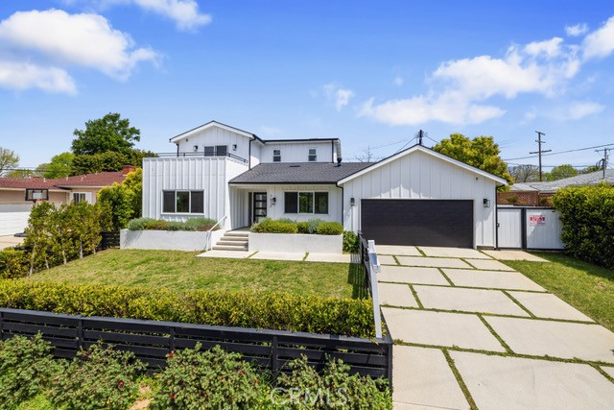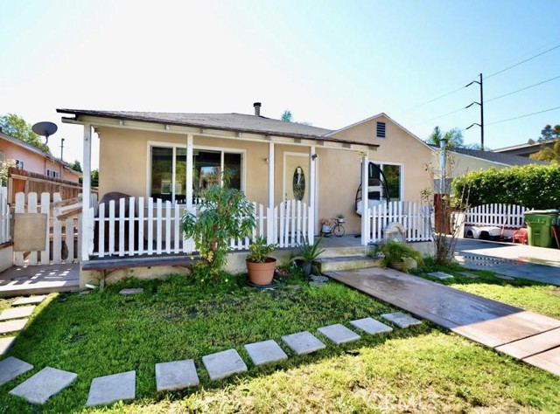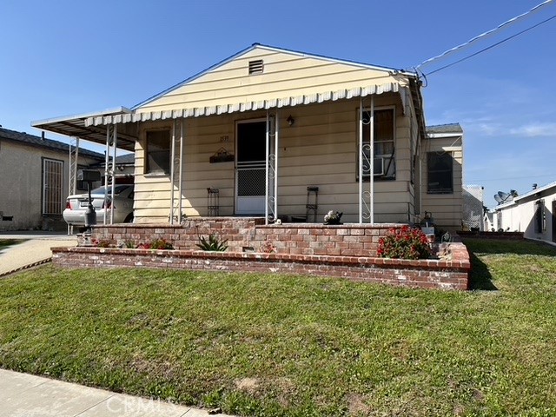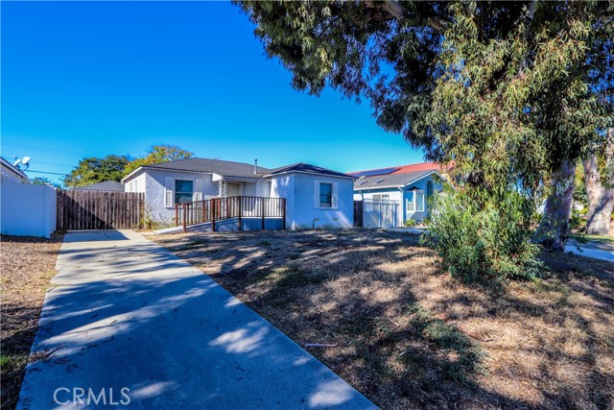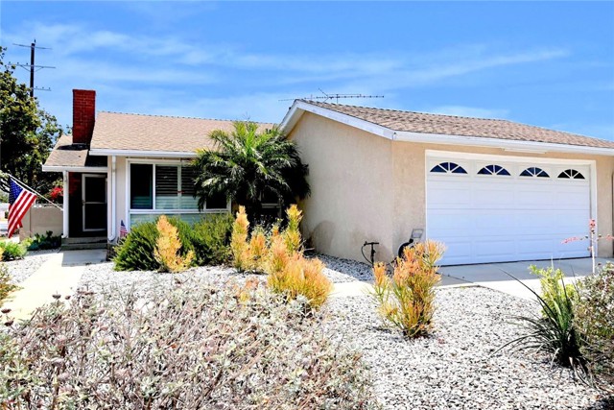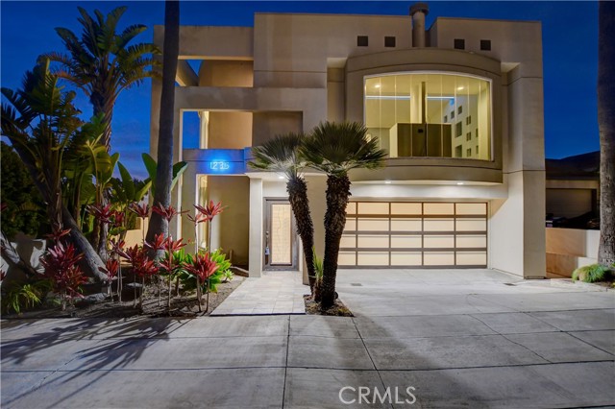
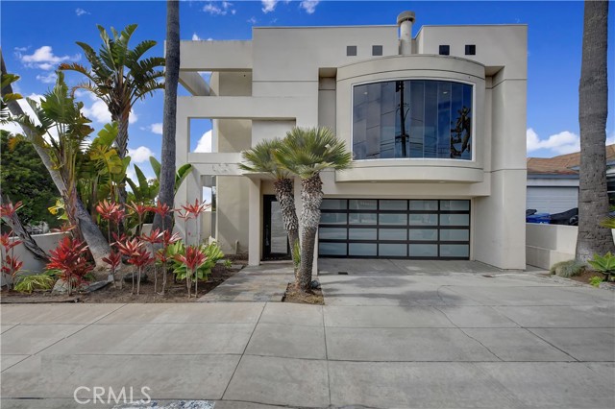
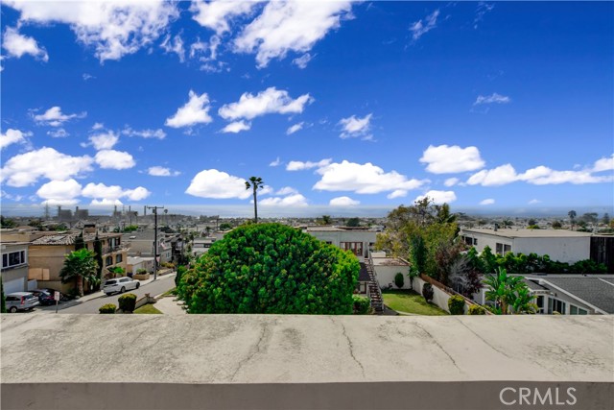
View Photos
1235 2Nd St Hermosa Beach, CA 90254
$2,899,900
- 5 Beds
- 3.5 Baths
- 3,454 Sq.Ft.
For Sale
Property Overview: 1235 2Nd St Hermosa Beach, CA has 5 bedrooms, 3.5 bathrooms, 3,454 living square feet and 4,063 square feet lot size. Call an Ardent Real Estate Group agent to verify current availability of this home or with any questions you may have.
Listed by Chris Murray | BRE #01339816 | RE/MAX Empire Properties
Co-listed by Andrea Murray | BRE #01474696 | RE/MAX Empire Properties
Co-listed by Andrea Murray | BRE #01474696 | RE/MAX Empire Properties
Last checked: 5 minutes ago |
Last updated: May 2nd, 2024 |
Source CRMLS |
DOM: 9
Get a $8,700 Cash Reward
New
Buy this home with Ardent Real Estate Group and get $8,700 back.
Call/Text (714) 706-1823
Home details
- Lot Sq. Ft
- 4,063
- HOA Dues
- $0/mo
- Year built
- 1989
- Garage
- 2 Car
- Property Type:
- Single Family Home
- Status
- Active
- MLS#
- TR24051857
- City
- Hermosa Beach
- County
- Los Angeles
- Time on Site
- 9 days
Show More
Open Houses for 1235 2Nd St
No upcoming open houses
Schedule Tour
Loading...
Virtual Tour
Use the following link to view this property's virtual tour:
Property Details for 1235 2Nd St
Local Hermosa Beach Agent
Loading...
Sale History for 1235 2Nd St
Last sold for $2,149,000 on March 8th, 2018
-
April, 2024
-
Apr 24, 2024
Date
Active
CRMLS: TR24051857
$3,200,000
Price
-
March, 2018
-
Mar 5, 2018
Date
Sold (Public Records)
Public Records
$2,149,000
Price
-
January, 2018
-
Jan 28, 2018
Date
Sold
CRMLS: SB17185212
$2,149,000
Price
-
Oct 27, 2017
Date
Active Under Contract
CRMLS: SB17185212
$2,149,000
Price
-
Sep 11, 2017
Date
Price Change
CRMLS: SB17185212
$2,149,000
Price
-
Aug 11, 2017
Date
Active
CRMLS: SB17185212
$2,300,000
Price
-
Listing provided courtesy of CRMLS
-
August, 2017
-
Aug 11, 2017
Date
Canceled
CRMLS: OC17130531
$2,300,000
Price
-
Jun 9, 2017
Date
Active
CRMLS: OC17130531
$2,300,000
Price
-
Listing provided courtesy of CRMLS
-
May, 2010
-
May 5, 2010
Date
Sold (Public Records)
Public Records
$1,150,000
Price
Show More
Tax History for 1235 2Nd St
Assessed Value (2020):
$2,235,819
| Year | Land Value | Improved Value | Assessed Value |
|---|---|---|---|
| 2020 | $1,786,887 | $448,932 | $2,235,819 |
Home Value Compared to the Market
This property vs the competition
About 1235 2Nd St
Detailed summary of property
Public Facts for 1235 2Nd St
Public county record property details
- Beds
- 4
- Baths
- 4
- Year built
- 1989
- Sq. Ft.
- 3,454
- Lot Size
- 4,063
- Stories
- --
- Type
- Single Family Residential
- Pool
- No
- Spa
- No
- County
- Los Angeles
- Lot#
- 56,57
- APN
- 4186-023-012
The source for these homes facts are from public records.
90254 Real Estate Sale History (Last 30 days)
Last 30 days of sale history and trends
Median List Price
$2,899,900
Median List Price/Sq.Ft.
$1,320
Median Sold Price
$2,250,000
Median Sold Price/Sq.Ft.
$1,346
Total Inventory
47
Median Sale to List Price %
97.87%
Avg Days on Market
39
Loan Type
Conventional (16.67%), FHA (0%), VA (0%), Cash (38.89%), Other (38.89%)
Tour This Home
Buy with Ardent Real Estate Group and save $8,700.
Contact Jon
Hermosa Beach Agent
Call, Text or Message
Hermosa Beach Agent
Call, Text or Message
Get a $8,700 Cash Reward
New
Buy this home with Ardent Real Estate Group and get $8,700 back.
Call/Text (714) 706-1823
Homes for Sale Near 1235 2Nd St
Nearby Homes for Sale
Recently Sold Homes Near 1235 2Nd St
Related Resources to 1235 2Nd St
New Listings in 90254
Popular Zip Codes
Popular Cities
- Anaheim Hills Homes for Sale
- Brea Homes for Sale
- Corona Homes for Sale
- Fullerton Homes for Sale
- Huntington Beach Homes for Sale
- Irvine Homes for Sale
- La Habra Homes for Sale
- Long Beach Homes for Sale
- Los Angeles Homes for Sale
- Ontario Homes for Sale
- Placentia Homes for Sale
- Riverside Homes for Sale
- San Bernardino Homes for Sale
- Whittier Homes for Sale
- Yorba Linda Homes for Sale
- More Cities
Other Hermosa Beach Resources
- Hermosa Beach Homes for Sale
- Hermosa Beach Townhomes for Sale
- Hermosa Beach Condos for Sale
- Hermosa Beach 1 Bedroom Homes for Sale
- Hermosa Beach 2 Bedroom Homes for Sale
- Hermosa Beach 3 Bedroom Homes for Sale
- Hermosa Beach 4 Bedroom Homes for Sale
- Hermosa Beach 5 Bedroom Homes for Sale
- Hermosa Beach Single Story Homes for Sale
- Hermosa Beach Homes for Sale with Pools
- Hermosa Beach Homes for Sale with 3 Car Garages
- Hermosa Beach New Homes for Sale
- Hermosa Beach Homes for Sale with Large Lots
- Hermosa Beach Cheapest Homes for Sale
- Hermosa Beach Luxury Homes for Sale
- Hermosa Beach Newest Listings for Sale
- Hermosa Beach Homes Pending Sale
- Hermosa Beach Recently Sold Homes
Based on information from California Regional Multiple Listing Service, Inc. as of 2019. This information is for your personal, non-commercial use and may not be used for any purpose other than to identify prospective properties you may be interested in purchasing. Display of MLS data is usually deemed reliable but is NOT guaranteed accurate by the MLS. Buyers are responsible for verifying the accuracy of all information and should investigate the data themselves or retain appropriate professionals. Information from sources other than the Listing Agent may have been included in the MLS data. Unless otherwise specified in writing, Broker/Agent has not and will not verify any information obtained from other sources. The Broker/Agent providing the information contained herein may or may not have been the Listing and/or Selling Agent.
