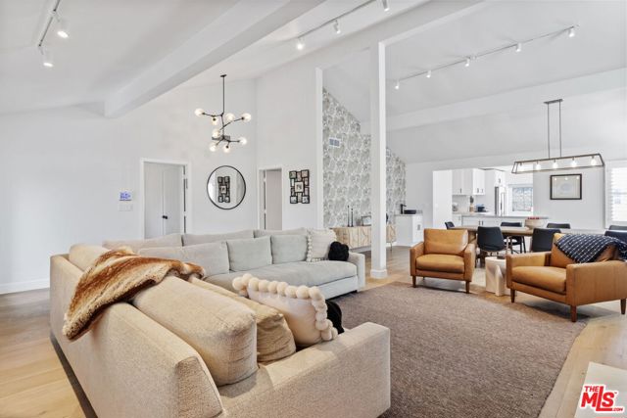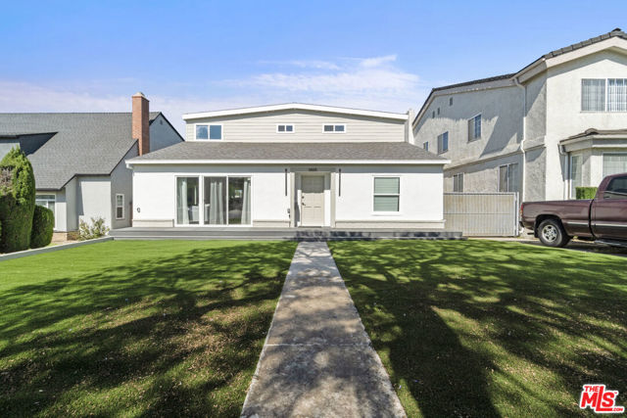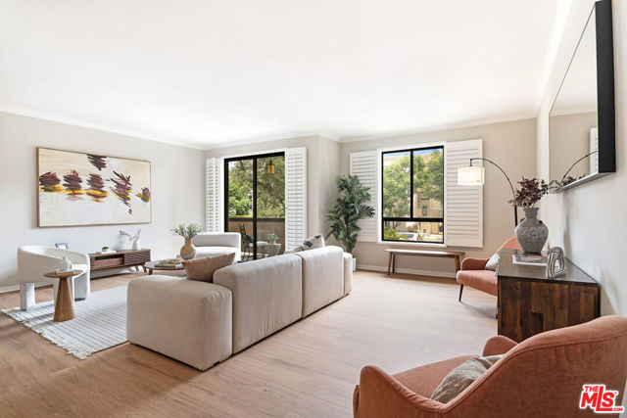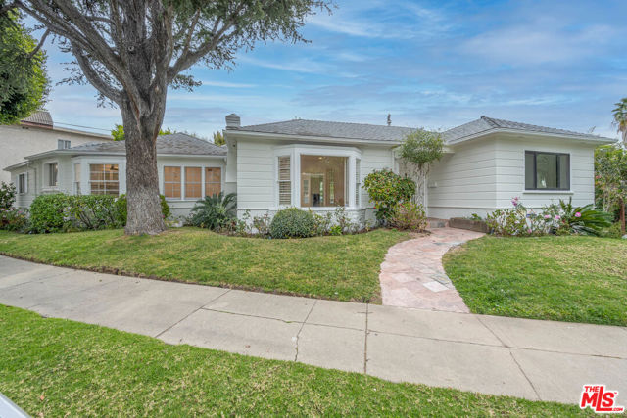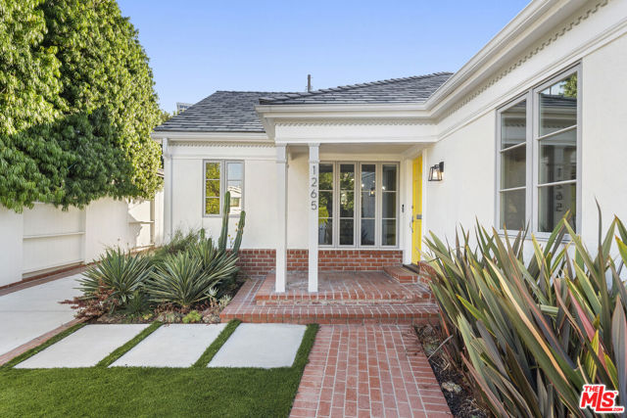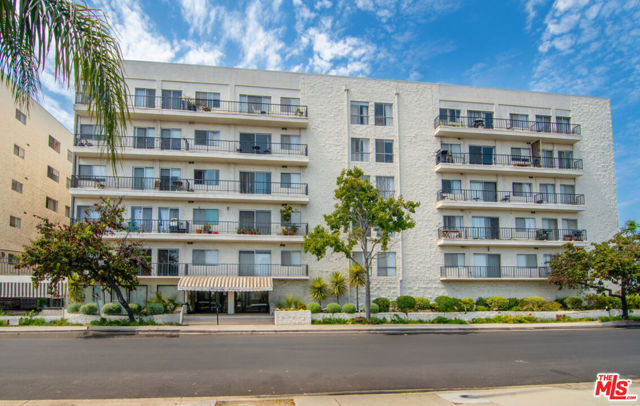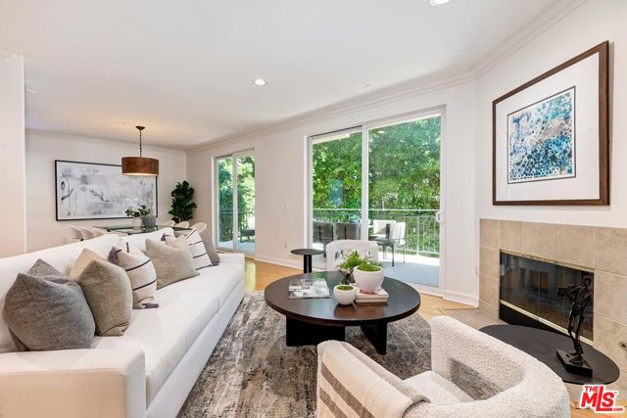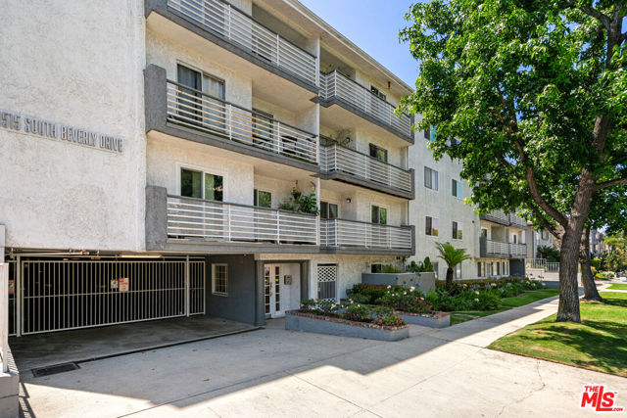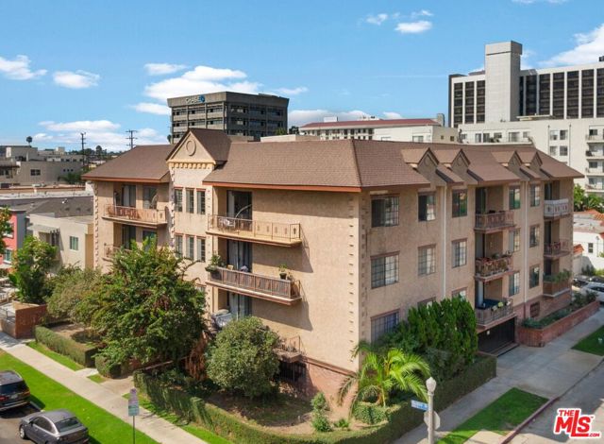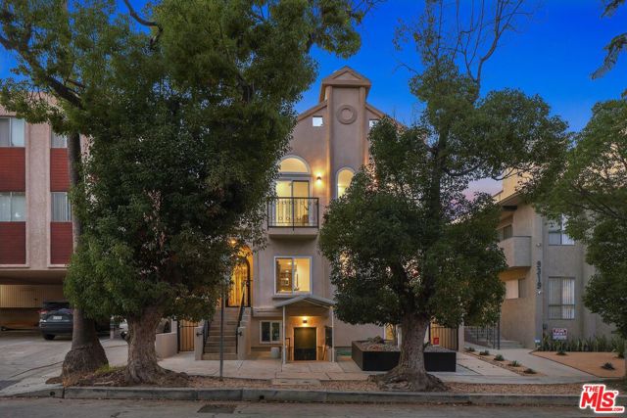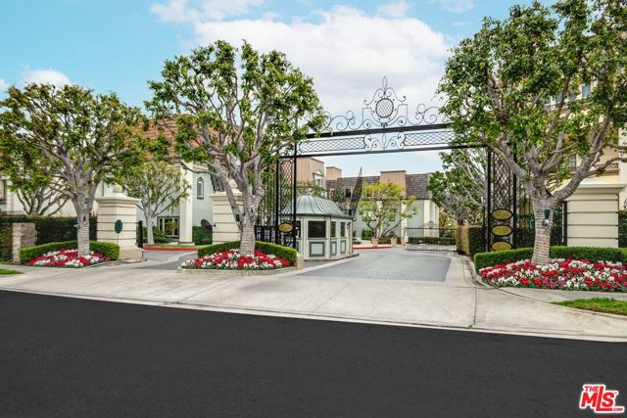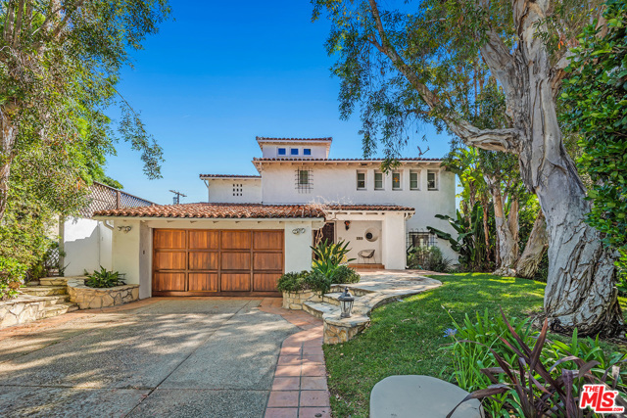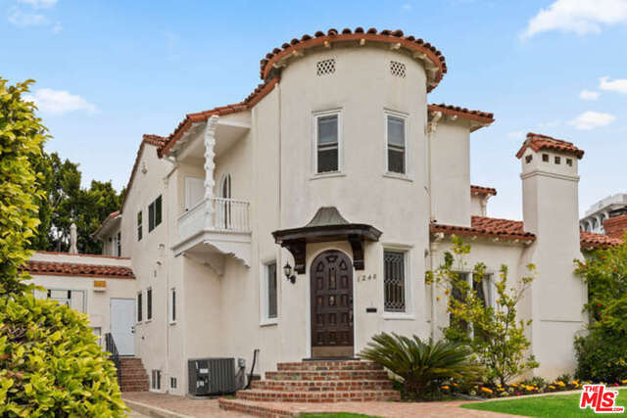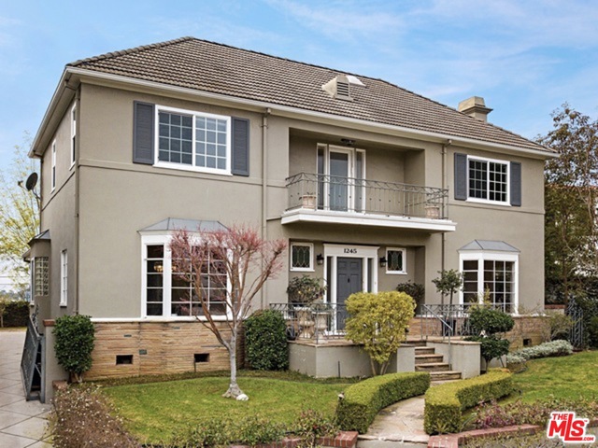1236 S Camden Dr Los Angeles, CA 90035
$2,450,000
Sold Price as of 04/24/2019
- 4 Beds
- 4 Baths
- 3,112 Sq.Ft.
Off Market
Property Overview: 1236 S Camden Dr Los Angeles, CA has 4 bedrooms, 4 bathrooms, 3,112 living square feet and 8,774 square feet lot size. Call an Ardent Real Estate Group agent with any questions you may have.
Home Value Compared to the Market
Refinance your Current Mortgage and Save
Save $
You could be saving money by taking advantage of a lower rate and reducing your monthly payment. See what current rates are at and get a free no-obligation quote on today's refinance rates.
Local Los Angeles Agent
Loading...
Sale History for 1236 S Camden Dr
Last sold for $2,450,000 on April 24th, 2019
-
July, 2023
-
Jul 27, 2023
Date
Expired
CRMLS: 23236605
$10,000
Price
-
Jan 27, 2023
Date
Active
CRMLS: 23236605
$10,000
Price
-
Listing provided courtesy of CRMLS
-
April, 2019
-
Apr 25, 2019
Date
Sold
CRMLS: 19419262
$2,450,000
Price
-
Apr 18, 2019
Date
Pending
CRMLS: 19419262
$2,575,000
Price
-
Apr 16, 2019
Date
Active Under Contract
CRMLS: 19419262
$2,575,000
Price
-
Mar 19, 2019
Date
Pending
CRMLS: 19419262
$2,575,000
Price
-
Feb 28, 2019
Date
Active Under Contract
CRMLS: 19419262
$2,575,000
Price
-
Feb 22, 2019
Date
Price Change
CRMLS: 19419262
$2,575,000
Price
-
Feb 9, 2019
Date
Price Change
CRMLS: 19419262
$2,650,000
Price
-
Feb 6, 2019
Date
Active
CRMLS: 19419262
$2,695,000
Price
-
Feb 4, 2019
Date
Active Under Contract
CRMLS: 19419262
$2,695,000
Price
-
Jan 8, 2019
Date
Active
CRMLS: 19419262
$2,695,000
Price
-
Listing provided courtesy of CRMLS
-
April, 2019
-
Apr 24, 2019
Date
Sold (Public Records)
Public Records
$2,450,000
Price
-
January, 2018
-
Jan 21, 2018
Date
Expired
CRMLS: 17253034
$2,950,000
Price
-
Sep 26, 2017
Date
Withdrawn
CRMLS: 17253034
$2,950,000
Price
-
Aug 24, 2017
Date
Price Change
CRMLS: 17253034
$2,950,000
Price
-
Jul 20, 2017
Date
Active
CRMLS: 17253034
$2,995,000
Price
-
Listing provided courtesy of CRMLS
-
June, 2007
-
Jun 14, 2007
Date
Sold (Public Records)
Public Records
$2,107,000
Price
Show More
Tax History for 1236 S Camden Dr
Assessed Value (2020):
$2,499,000
| Year | Land Value | Improved Value | Assessed Value |
|---|---|---|---|
| 2020 | $1,882,308 | $616,692 | $2,499,000 |
About 1236 S Camden Dr
Detailed summary of property
Public Facts for 1236 S Camden Dr
Public county record property details
- Beds
- 4
- Baths
- 4
- Year built
- 1928
- Sq. Ft.
- 3,112
- Lot Size
- 8,774
- Stories
- --
- Type
- Single Family Residential
- Pool
- Yes
- Spa
- No
- County
- Los Angeles
- Lot#
- 256
- APN
- 4330-019-005
The source for these homes facts are from public records.
90035 Real Estate Sale History (Last 30 days)
Last 30 days of sale history and trends
Median List Price
$1,375,000
Median List Price/Sq.Ft.
$785
Median Sold Price
$1,699,500
Median Sold Price/Sq.Ft.
$747
Total Inventory
56
Median Sale to List Price %
97.17%
Avg Days on Market
30
Loan Type
Conventional (16.67%), FHA (0%), VA (0%), Cash (0%), Other (8.33%)
Thinking of Selling?
Is this your property?
Thinking of Selling?
Call, Text or Message
Thinking of Selling?
Call, Text or Message
Refinance your Current Mortgage and Save
Save $
You could be saving money by taking advantage of a lower rate and reducing your monthly payment. See what current rates are at and get a free no-obligation quote on today's refinance rates.
Homes for Sale Near 1236 S Camden Dr
Nearby Homes for Sale
Recently Sold Homes Near 1236 S Camden Dr
Nearby Homes to 1236 S Camden Dr
Data from public records.
5 Beds |
4 Baths |
3,374 Sq. Ft.
6 Beds |
7 Baths |
6,410 Sq. Ft.
4 Beds |
4 Baths |
3,520 Sq. Ft.
4 Beds |
3 Baths |
3,299 Sq. Ft.
3 Beds |
3 Baths |
3,641 Sq. Ft.
2 Beds |
2 Baths |
1,762 Sq. Ft.
4 Beds |
4 Baths |
3,695 Sq. Ft.
5 Beds |
5 Baths |
4,798 Sq. Ft.
5 Beds |
4 Baths |
3,304 Sq. Ft.
4 Beds |
4 Baths |
2,448 Sq. Ft.
3 Beds |
3 Baths |
3,046 Sq. Ft.
3 Beds |
3 Baths |
1,706 Sq. Ft.
Related Resources to 1236 S Camden Dr
New Listings in 90035
Popular Zip Codes
Popular Cities
- Anaheim Hills Homes for Sale
- Brea Homes for Sale
- Corona Homes for Sale
- Fullerton Homes for Sale
- Huntington Beach Homes for Sale
- Irvine Homes for Sale
- La Habra Homes for Sale
- Long Beach Homes for Sale
- Ontario Homes for Sale
- Placentia Homes for Sale
- Riverside Homes for Sale
- San Bernardino Homes for Sale
- Whittier Homes for Sale
- Yorba Linda Homes for Sale
- More Cities
Other Los Angeles Resources
- Los Angeles Homes for Sale
- Los Angeles Townhomes for Sale
- Los Angeles Condos for Sale
- Los Angeles 1 Bedroom Homes for Sale
- Los Angeles 2 Bedroom Homes for Sale
- Los Angeles 3 Bedroom Homes for Sale
- Los Angeles 4 Bedroom Homes for Sale
- Los Angeles 5 Bedroom Homes for Sale
- Los Angeles Single Story Homes for Sale
- Los Angeles Homes for Sale with Pools
- Los Angeles Homes for Sale with 3 Car Garages
- Los Angeles New Homes for Sale
- Los Angeles Homes for Sale with Large Lots
- Los Angeles Cheapest Homes for Sale
- Los Angeles Luxury Homes for Sale
- Los Angeles Newest Listings for Sale
- Los Angeles Homes Pending Sale
- Los Angeles Recently Sold Homes
