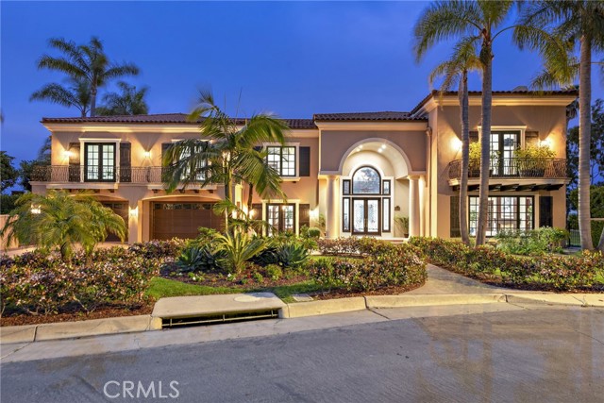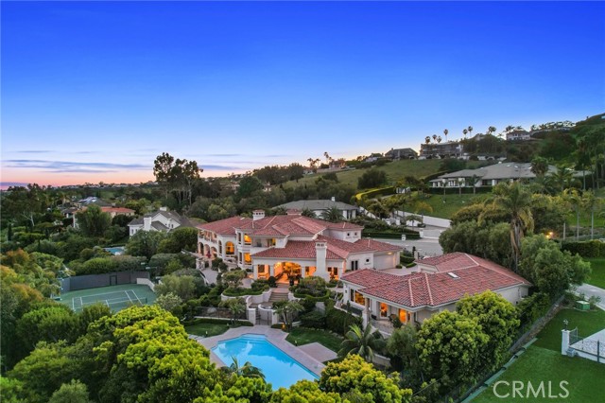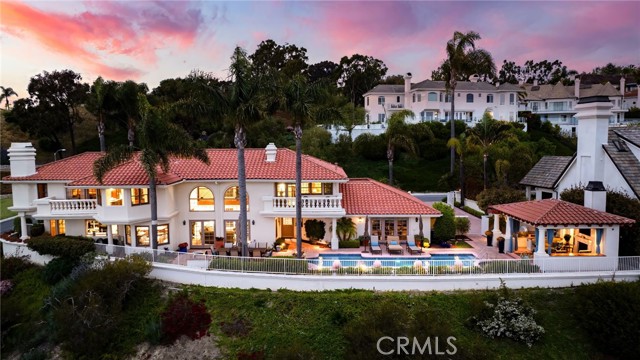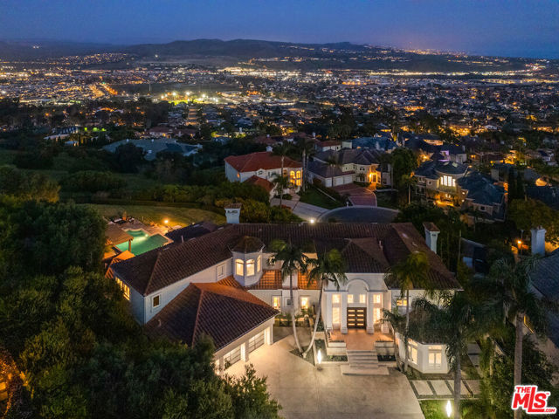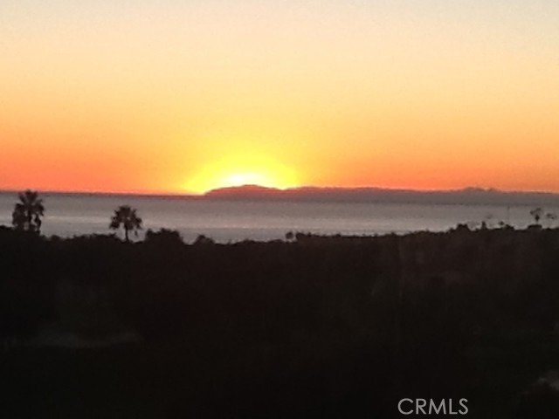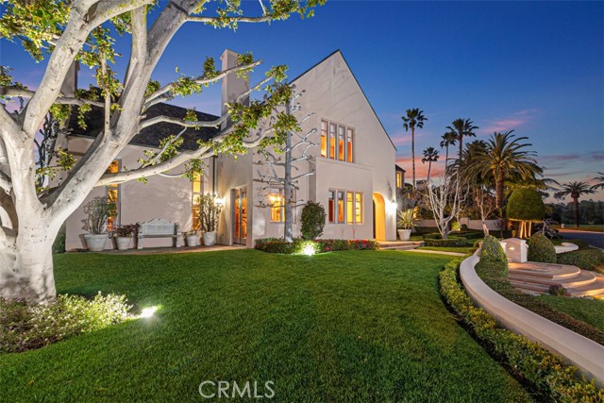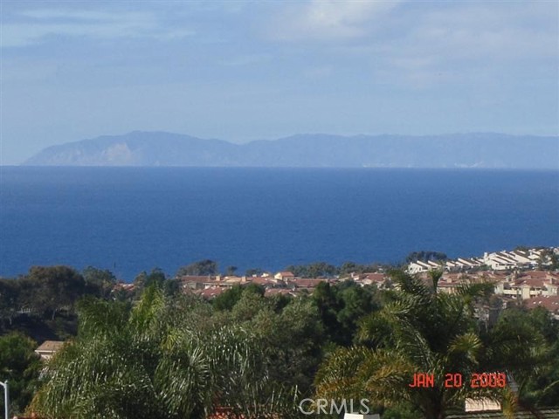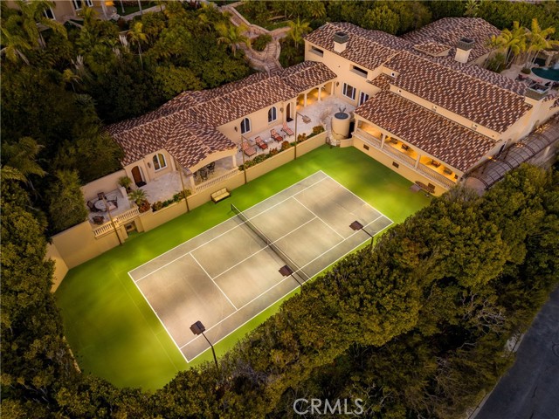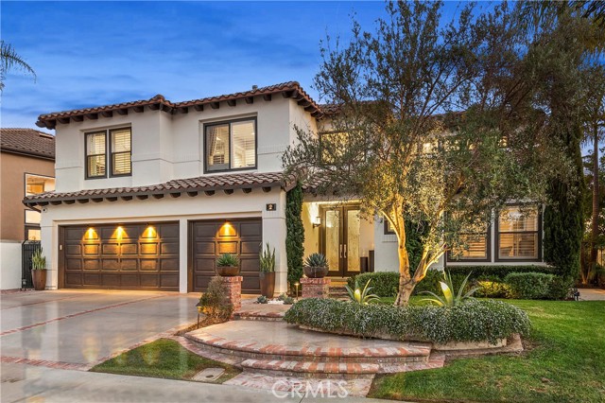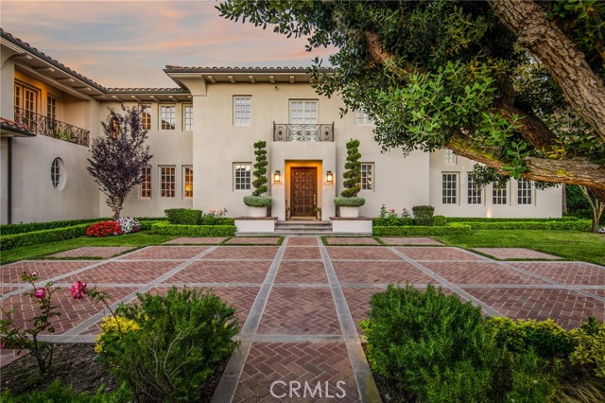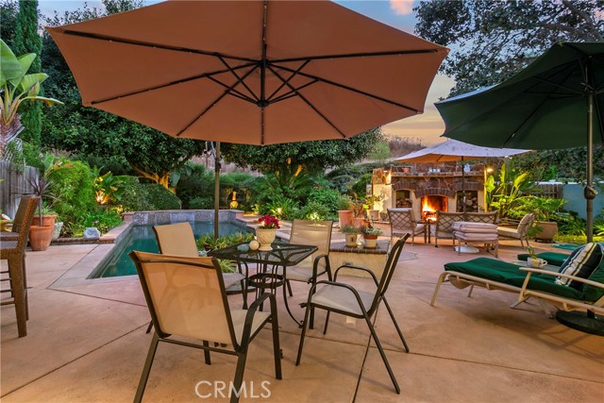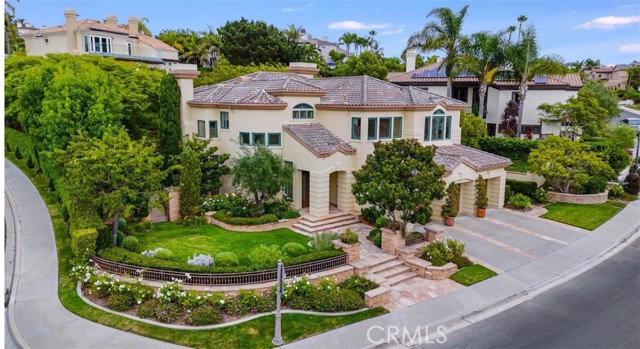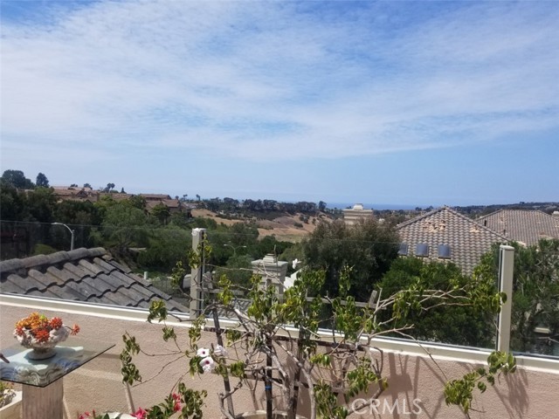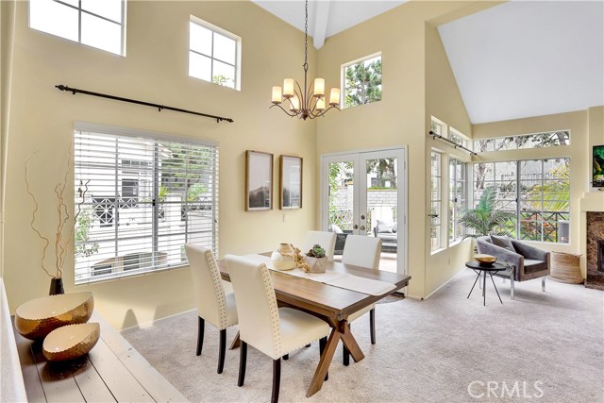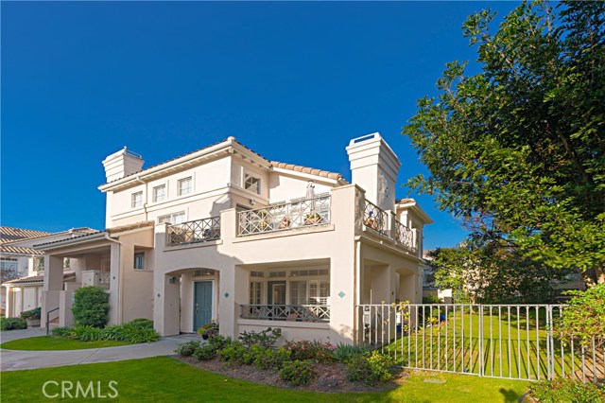1240 India St #516 San Diego, CA 92101
$850,000
Sold Price as of 08/16/2017
- 3 Beds
- 3 Baths
- 1,594 Sq.Ft.
Off Market
Property Overview: 1240 India St #516 San Diego, CA has 3 bedrooms, 3 bathrooms, 1,594 living square feet and 60,112 square feet lot size. Call an Ardent Real Estate Group agent with any questions you may have.
Home Value Compared to the Market
Refinance your Current Mortgage and Save
Save $
You could be saving money by taking advantage of a lower rate and reducing your monthly payment. See what current rates are at and get a free no-obligation quote on today's refinance rates.
Local San Diego Agent
Loading...
Sale History for 1240 India St #516
Last sold for $850,000 on August 16th, 2017
-
May, 2024
-
May 1, 2024
Date
Expired
CRMLS: 240007578SD
$5,500
Price
-
Apr 10, 2024
Date
Active
CRMLS: 240007578SD
$5,800
Price
-
Listing provided courtesy of CRMLS
-
August, 2017
-
Aug 17, 2017
Date
Sold
CRMLS: 170032711
$850,000
Price
-
Jul 4, 2017
Date
Pending
CRMLS: 170032711
$875,000
Price
-
Jun 23, 2017
Date
Active
CRMLS: 170032711
$875,000
Price
-
Listing provided courtesy of CRMLS
-
August, 2017
-
Aug 16, 2017
Date
Sold (Public Records)
Public Records
$850,000
Price
-
May, 2017
-
May 10, 2017
Date
Expired
CRMLS: 160039868
--
Price
-
Listing provided courtesy of CRMLS
-
June, 2011
-
Jun 10, 2011
Date
Sold (Public Records)
Public Records
$565,000
Price
Show More
Tax History for 1240 India St #516
Assessed Value (2020):
$884,340
| Year | Land Value | Improved Value | Assessed Value |
|---|---|---|---|
| 2020 | $572,220 | $312,120 | $884,340 |
About 1240 India St #516
Detailed summary of property
Public Facts for 1240 India St #516
Public county record property details
- Beds
- 3
- Baths
- 3
- Year built
- 2003
- Sq. Ft.
- 1,594
- Lot Size
- 60,112
- Stories
- --
- Type
- Condominium Unit (Residential)
- Pool
- No
- Spa
- No
- County
- San Diego
- Lot#
- --
- APN
- 533-394-09-46
The source for these homes facts are from public records.
92101 Real Estate Sale History (Last 30 days)
Last 30 days of sale history and trends
Median List Price
$749,999
Median List Price/Sq.Ft.
$758
Median Sold Price
$670,000
Median Sold Price/Sq.Ft.
$716
Total Inventory
339
Median Sale to List Price %
97.12%
Avg Days on Market
43
Loan Type
Conventional (56%), FHA (2%), VA (12%), Cash (28%), Other (0%)
Thinking of Selling?
Is this your property?
Thinking of Selling?
Call, Text or Message
Thinking of Selling?
Call, Text or Message
Refinance your Current Mortgage and Save
Save $
You could be saving money by taking advantage of a lower rate and reducing your monthly payment. See what current rates are at and get a free no-obligation quote on today's refinance rates.
Homes for Sale Near 1240 India St #516
Nearby Homes for Sale
Recently Sold Homes Near 1240 India St #516
Nearby Homes to 1240 India St #516
Data from public records.
3 Beds |
2 Baths |
1,366 Sq. Ft.
1 Beds |
1 Baths |
871 Sq. Ft.
1 Beds |
1 Baths |
724 Sq. Ft.
3 Beds |
2 Baths |
1,366 Sq. Ft.
2 Beds |
2 Baths |
1,139 Sq. Ft.
2 Beds |
2 Baths |
1,139 Sq. Ft.
1 Beds |
1 Baths |
724 Sq. Ft.
1 Beds |
1 Baths |
680 Sq. Ft.
1 Beds |
1 Baths |
724 Sq. Ft.
1 Beds |
1 Baths |
687 Sq. Ft.
2 Beds |
2 Baths |
1,271 Sq. Ft.
2 Beds |
2 Baths |
1,220 Sq. Ft.
Related Resources to 1240 India St #516
New Listings in 92101
Popular Zip Codes
Popular Cities
- Anaheim Hills Homes for Sale
- Brea Homes for Sale
- Corona Homes for Sale
- Fullerton Homes for Sale
- Huntington Beach Homes for Sale
- Irvine Homes for Sale
- La Habra Homes for Sale
- Long Beach Homes for Sale
- Los Angeles Homes for Sale
- Ontario Homes for Sale
- Placentia Homes for Sale
- Riverside Homes for Sale
- San Bernardino Homes for Sale
- Whittier Homes for Sale
- Yorba Linda Homes for Sale
- More Cities
Other San Diego Resources
- San Diego Homes for Sale
- San Diego Townhomes for Sale
- San Diego Condos for Sale
- San Diego 1 Bedroom Homes for Sale
- San Diego 2 Bedroom Homes for Sale
- San Diego 3 Bedroom Homes for Sale
- San Diego 4 Bedroom Homes for Sale
- San Diego 5 Bedroom Homes for Sale
- San Diego Single Story Homes for Sale
- San Diego Homes for Sale with Pools
- San Diego Homes for Sale with 3 Car Garages
- San Diego New Homes for Sale
- San Diego Homes for Sale with Large Lots
- San Diego Cheapest Homes for Sale
- San Diego Luxury Homes for Sale
- San Diego Newest Listings for Sale
- San Diego Homes Pending Sale
- San Diego Recently Sold Homes
