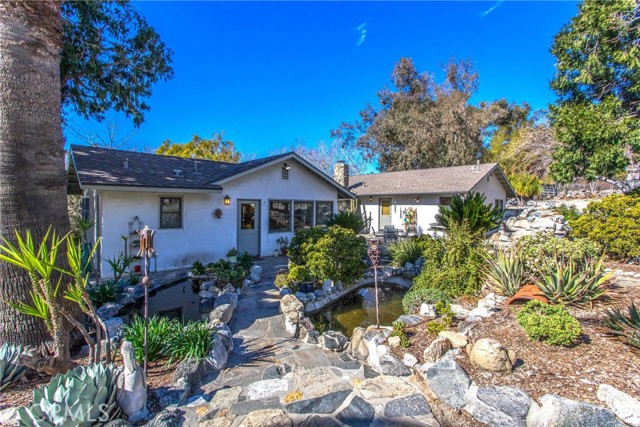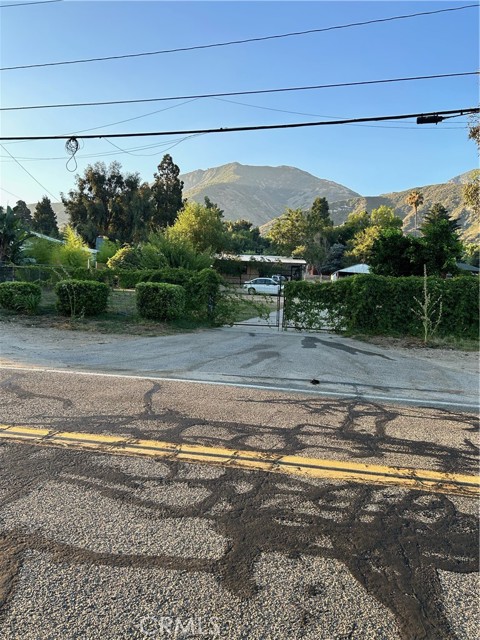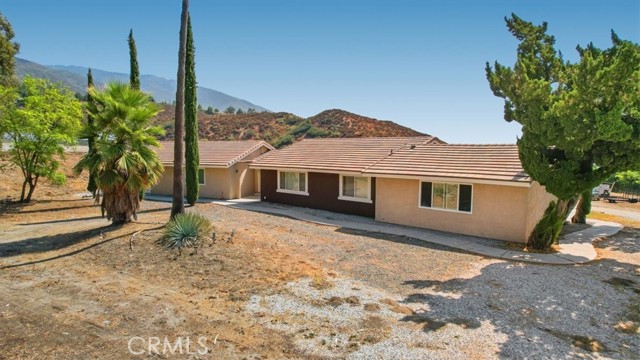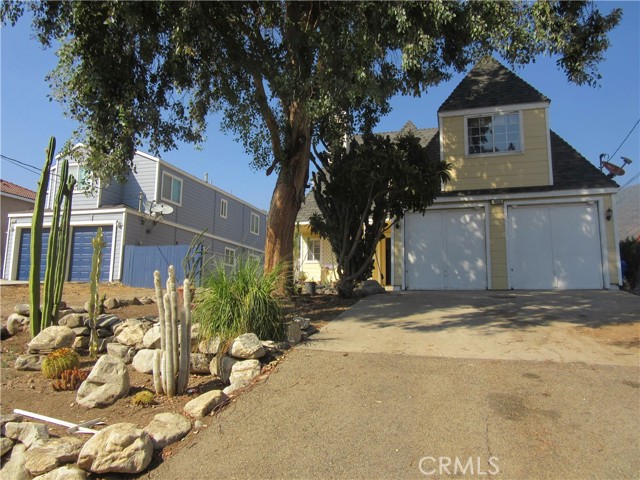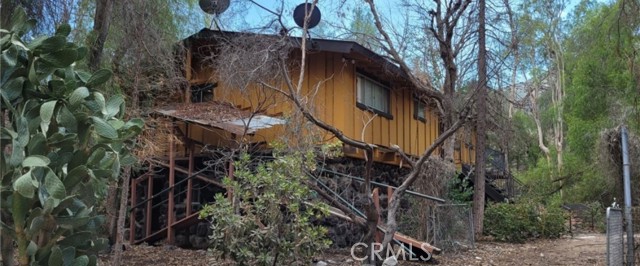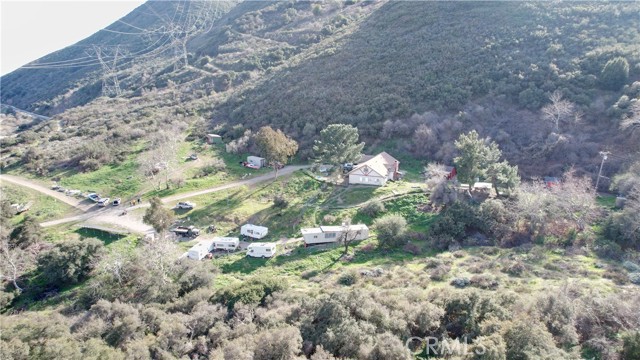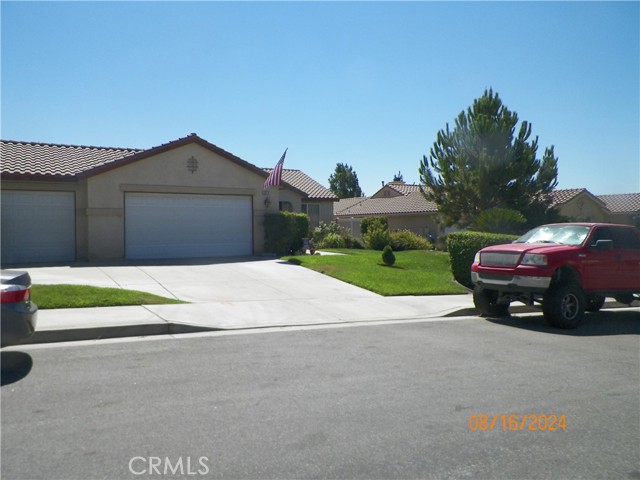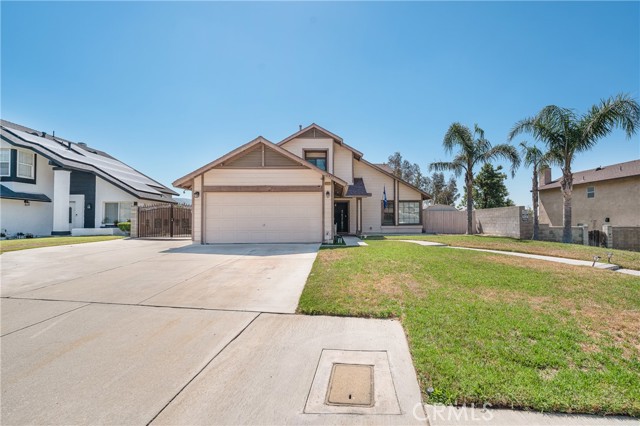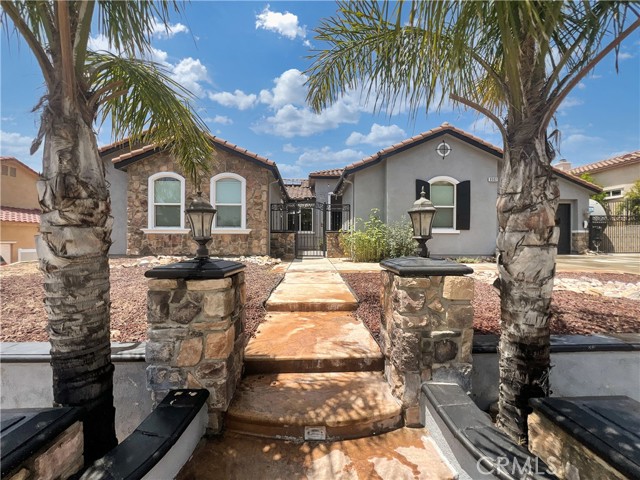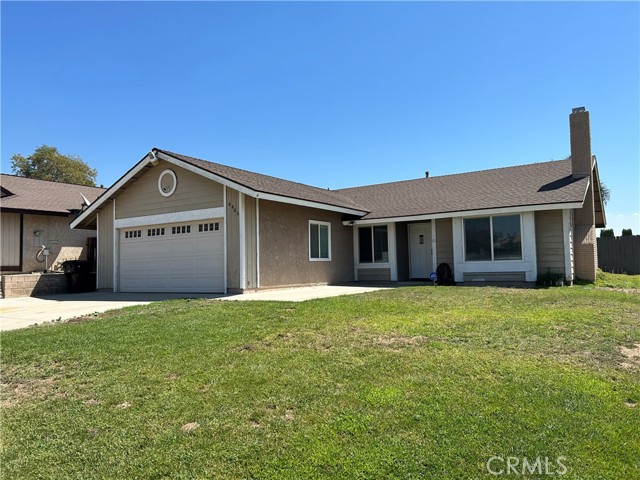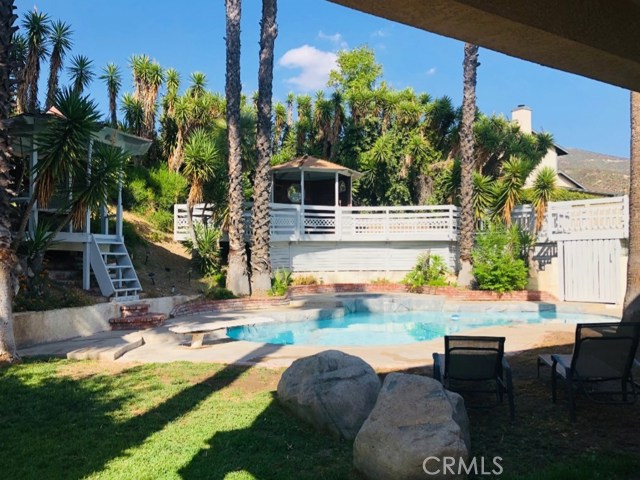12429 Glennaire Way Victorville, CA 92395
$248,500
Sold Price as of 03/13/2019
- 2 Beds
- 2 Baths
- 1,692 Sq.Ft.
Off Market
Property Overview: 12429 Glennaire Way Victorville, CA has 2 bedrooms, 2 bathrooms, 1,692 living square feet and 8,625 square feet lot size. Call an Ardent Real Estate Group agent with any questions you may have.
Home Value Compared to the Market
Refinance your Current Mortgage and Save
Save $
You could be saving money by taking advantage of a lower rate and reducing your monthly payment. See what current rates are at and get a free no-obligation quote on today's refinance rates.
Local Victorville Agent
Loading...
Sale History for 12429 Glennaire Way
Last sold for $248,500 on March 14th, 2019
-
February, 2023
-
Feb 21, 2023
Date
Canceled
CRMLS: HD22253006
$359,990
Price
-
Dec 9, 2022
Date
Active
CRMLS: HD22253006
$359,990
Price
-
Listing provided courtesy of CRMLS
-
December, 2022
-
Dec 3, 2022
Date
Expired
CRMLS: HD22120011
$375,000
Price
-
Jun 4, 2022
Date
Active
CRMLS: HD22120011
$400,000
Price
-
Listing provided courtesy of CRMLS
-
March, 2019
-
Mar 14, 2019
Date
Sold
CRMLS: 507301
$248,500
Price
-
Feb 12, 2019
Date
Pending
CRMLS: 507301
$248,500
Price
-
Nov 19, 2018
Date
Active
CRMLS: 507301
$248,500
Price
-
Listing provided courtesy of CRMLS
-
March, 2019
-
Mar 13, 2019
Date
Sold (Public Records)
Public Records
$248,500
Price
-
March, 2007
-
Mar 27, 2007
Date
Sold (Public Records)
Public Records
$250,000
Price
Show More
Tax History for 12429 Glennaire Way
Assessed Value (2020):
$253,470
| Year | Land Value | Improved Value | Assessed Value |
|---|---|---|---|
| 2020 | $50,694 | $202,776 | $253,470 |
About 12429 Glennaire Way
Detailed summary of property
Public Facts for 12429 Glennaire Way
Public county record property details
- Beds
- 2
- Baths
- 2
- Year built
- 1991
- Sq. Ft.
- 1,692
- Lot Size
- 8,625
- Stories
- 2
- Type
- Single Family Residential
- Pool
- No
- Spa
- No
- County
- San Bernardino
- Lot#
- 41
- APN
- 3091-231-42-0000
The source for these homes facts are from public records.
92395 Real Estate Sale History (Last 30 days)
Last 30 days of sale history and trends
Median List Price
$435,000
Median List Price/Sq.Ft.
$252
Median Sold Price
$412,777
Median Sold Price/Sq.Ft.
$263
Total Inventory
182
Median Sale to List Price %
101.92%
Avg Days on Market
27
Loan Type
Conventional (33.33%), FHA (42.86%), VA (9.52%), Cash (9.52%), Other (4.76%)
Thinking of Selling?
Is this your property?
Thinking of Selling?
Call, Text or Message
Thinking of Selling?
Call, Text or Message
Refinance your Current Mortgage and Save
Save $
You could be saving money by taking advantage of a lower rate and reducing your monthly payment. See what current rates are at and get a free no-obligation quote on today's refinance rates.
Homes for Sale Near 12429 Glennaire Way
Nearby Homes for Sale
Recently Sold Homes Near 12429 Glennaire Way
Nearby Homes to 12429 Glennaire Way
Data from public records.
2 Beds |
2 Baths |
1,035 Sq. Ft.
2 Beds |
2 Baths |
1,035 Sq. Ft.
2 Beds |
2 Baths |
1,692 Sq. Ft.
2 Beds |
2 Baths |
1,692 Sq. Ft.
2 Beds |
2 Baths |
1,295 Sq. Ft.
3 Beds |
2 Baths |
1,257 Sq. Ft.
3 Beds |
2 Baths |
1,257 Sq. Ft.
3 Beds |
2 Baths |
1,257 Sq. Ft.
2 Beds |
2 Baths |
1,035 Sq. Ft.
3 Beds |
2 Baths |
1,257 Sq. Ft.
2 Beds |
2 Baths |
1,035 Sq. Ft.
3 Beds |
2 Baths |
1,257 Sq. Ft.
Related Resources to 12429 Glennaire Way
New Listings in 92395
Popular Zip Codes
Popular Cities
- Anaheim Hills Homes for Sale
- Brea Homes for Sale
- Corona Homes for Sale
- Fullerton Homes for Sale
- Huntington Beach Homes for Sale
- Irvine Homes for Sale
- La Habra Homes for Sale
- Long Beach Homes for Sale
- Los Angeles Homes for Sale
- Ontario Homes for Sale
- Placentia Homes for Sale
- Riverside Homes for Sale
- San Bernardino Homes for Sale
- Whittier Homes for Sale
- Yorba Linda Homes for Sale
- More Cities
Other Victorville Resources
- Victorville Homes for Sale
- Victorville Condos for Sale
- Victorville 1 Bedroom Homes for Sale
- Victorville 2 Bedroom Homes for Sale
- Victorville 3 Bedroom Homes for Sale
- Victorville 4 Bedroom Homes for Sale
- Victorville 5 Bedroom Homes for Sale
- Victorville Single Story Homes for Sale
- Victorville Homes for Sale with Pools
- Victorville Homes for Sale with 3 Car Garages
- Victorville New Homes for Sale
- Victorville Homes for Sale with Large Lots
- Victorville Cheapest Homes for Sale
- Victorville Luxury Homes for Sale
- Victorville Newest Listings for Sale
- Victorville Homes Pending Sale
- Victorville Recently Sold Homes

