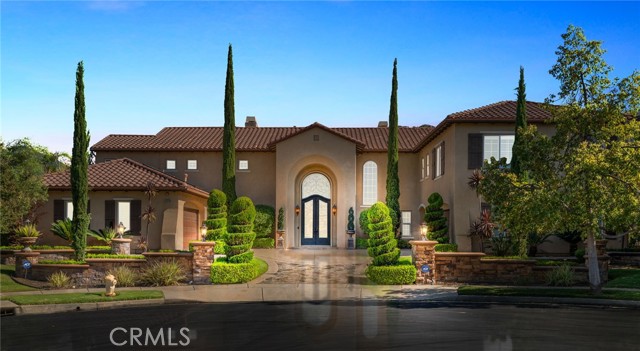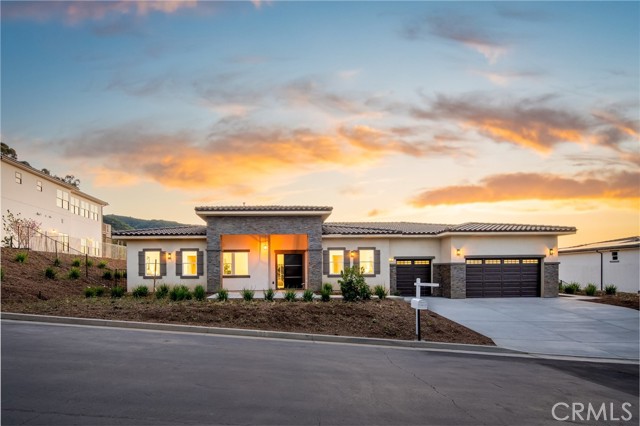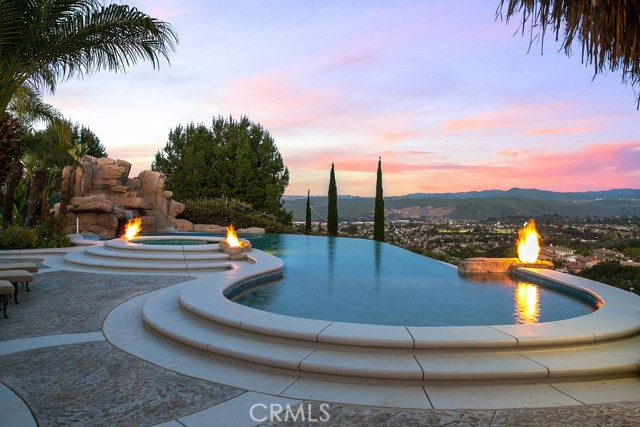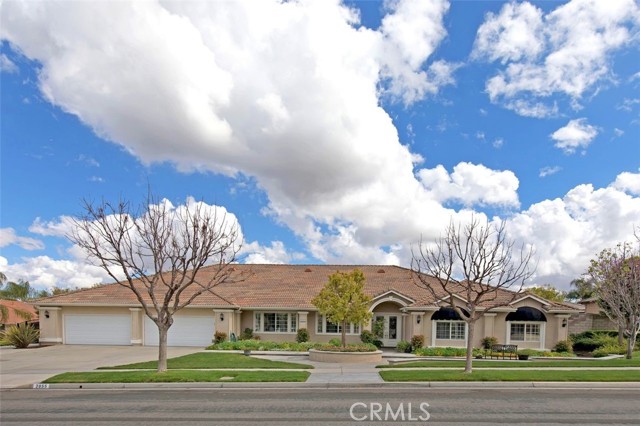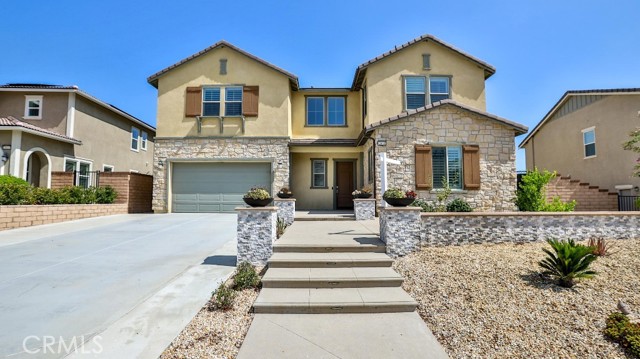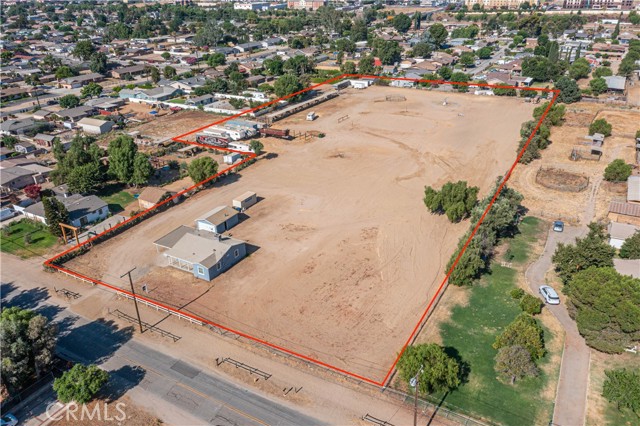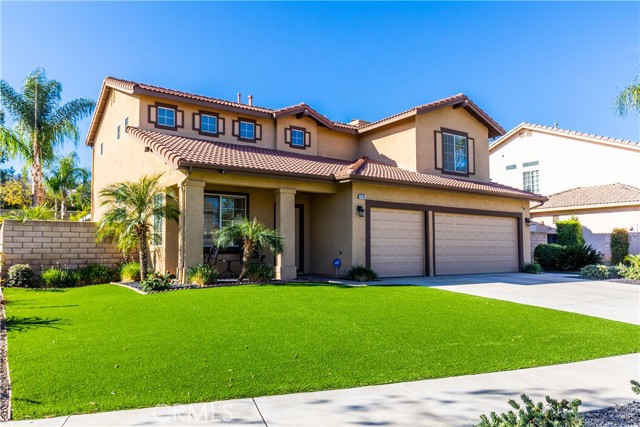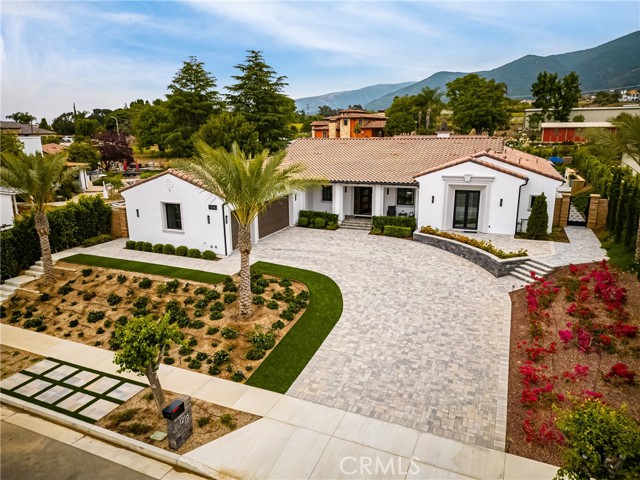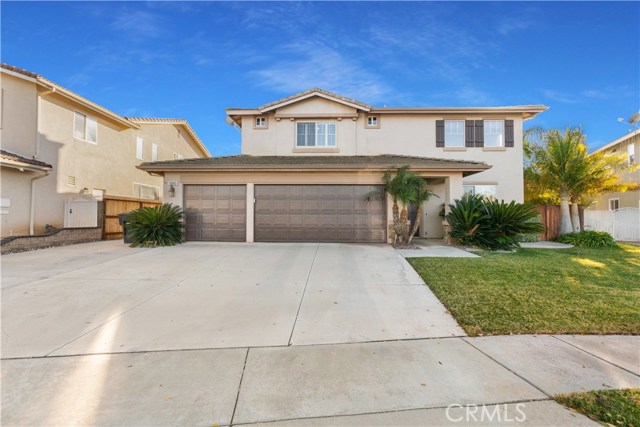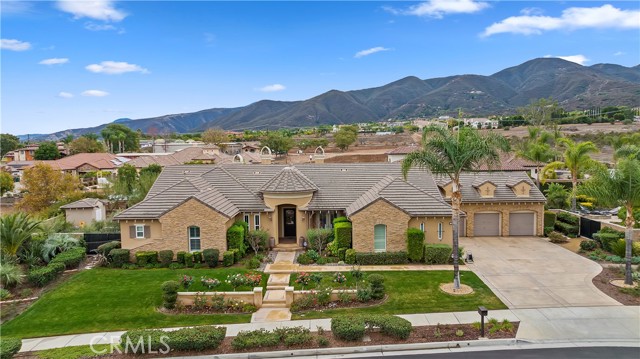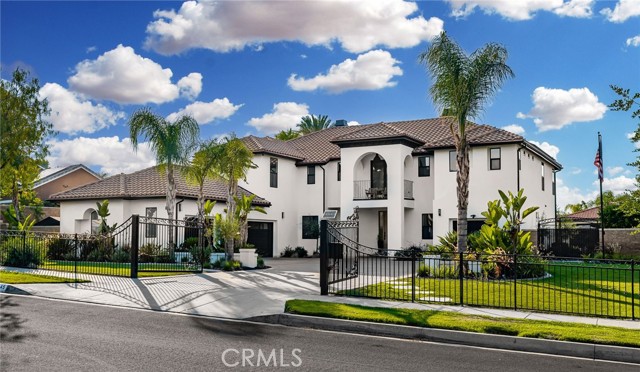
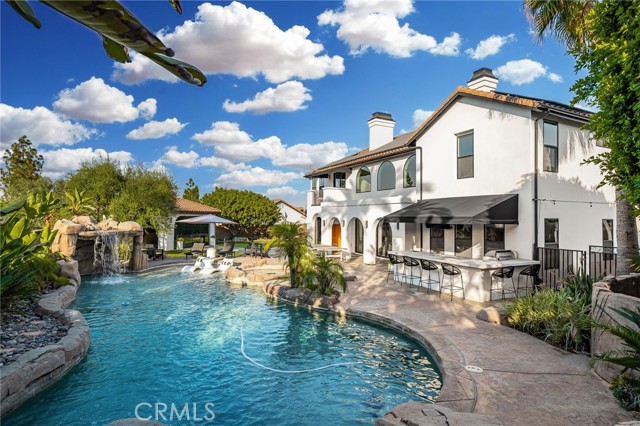
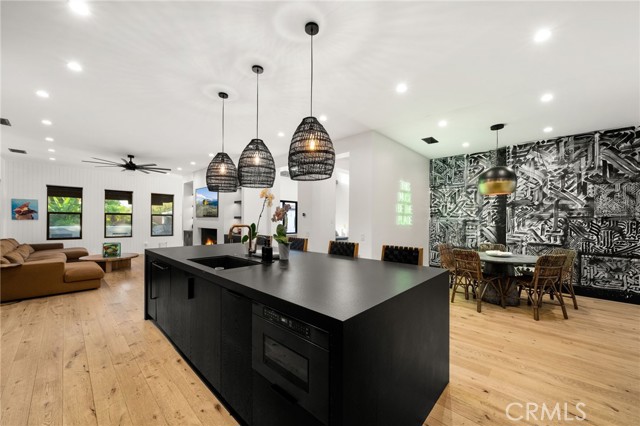
View Photos
1245 Cleveland Way Corona, CA 92881
$2,500,000
- 5 Beds
- 4.5 Baths
- 4,559 Sq.Ft.
For Sale
Property Overview: 1245 Cleveland Way Corona, CA has 5 bedrooms, 4.5 bathrooms, 4,559 living square feet and 23,522 square feet lot size. Call an Ardent Real Estate Group agent to verify current availability of this home or with any questions you may have.
Listed by Veronica Lee | BRE #01832103 | Keller Williams Realty
Last checked: 3 minutes ago |
Last updated: September 1st, 2024 |
Source CRMLS |
DOM: 47
Home details
- Lot Sq. Ft
- 23,522
- HOA Dues
- $0/mo
- Year built
- 2003
- Garage
- 4 Car
- Property Type:
- Single Family Home
- Status
- Active
- MLS#
- IG24144101
- City
- Corona
- County
- Riverside
- Time on Site
- 53 days
Show More
Open Houses for 1245 Cleveland Way
No upcoming open houses
Schedule Tour
Loading...
Property Details for 1245 Cleveland Way
Local Corona Agent
Loading...
Sale History for 1245 Cleveland Way
Last sold for $1,000,000 on August 26th, 2020
-
July, 2024
-
Jul 15, 2024
Date
Active
CRMLS: IG24144101
$2,998,000
Price
-
August, 2021
-
Aug 1, 2021
Date
Expired
CRMLS: IG20240166
$1,495,000
Price
-
Jan 14, 2021
Date
Withdrawn
CRMLS: IG20240166
$1,495,000
Price
-
Dec 2, 2020
Date
Price Change
CRMLS: IG20240166
$1,495,000
Price
-
Nov 15, 2020
Date
Active
CRMLS: IG20240166
$1,499,999
Price
-
Nov 15, 2020
Date
Coming Soon
CRMLS: IG20240166
$1,499,999
Price
-
Listing provided courtesy of CRMLS
-
August, 2020
-
Aug 26, 2020
Date
Sold (Public Records)
Public Records
$1,000,000
Price
-
June, 2020
-
Jun 16, 2020
Date
Canceled
CRMLS: SW20108624
$1,399,000
Price
-
Jun 5, 2020
Date
Active
CRMLS: SW20108624
$1,399,000
Price
-
Listing provided courtesy of CRMLS
-
February, 2013
-
Feb 11, 2013
Date
Sold (Public Records)
Public Records
$960,000
Price
Show More
Tax History for 1245 Cleveland Way
Assessed Value (2020):
$1,069,678
| Year | Land Value | Improved Value | Assessed Value |
|---|---|---|---|
| 2020 | $281,493 | $788,185 | $1,069,678 |
Home Value Compared to the Market
This property vs the competition
About 1245 Cleveland Way
Detailed summary of property
Public Facts for 1245 Cleveland Way
Public county record property details
- Beds
- 5
- Baths
- 4
- Year built
- 2003
- Sq. Ft.
- 4,559
- Lot Size
- 23,522
- Stories
- 2
- Type
- Single Family Residential
- Pool
- Yes
- Spa
- No
- County
- Riverside
- Lot#
- 6
- APN
- 116-281-006
The source for these homes facts are from public records.
92881 Real Estate Sale History (Last 30 days)
Last 30 days of sale history and trends
Median List Price
$949,900
Median List Price/Sq.Ft.
$413
Median Sold Price
$855,000
Median Sold Price/Sq.Ft.
$416
Total Inventory
62
Median Sale to List Price %
100.6%
Avg Days on Market
19
Loan Type
Conventional (76.92%), FHA (0%), VA (7.69%), Cash (7.69%), Other (7.69%)
Homes for Sale Near 1245 Cleveland Way
Nearby Homes for Sale
Recently Sold Homes Near 1245 Cleveland Way
Related Resources to 1245 Cleveland Way
New Listings in 92881
Popular Zip Codes
Popular Cities
- Anaheim Hills Homes for Sale
- Brea Homes for Sale
- Fullerton Homes for Sale
- Huntington Beach Homes for Sale
- Irvine Homes for Sale
- La Habra Homes for Sale
- Long Beach Homes for Sale
- Los Angeles Homes for Sale
- Ontario Homes for Sale
- Placentia Homes for Sale
- Riverside Homes for Sale
- San Bernardino Homes for Sale
- Whittier Homes for Sale
- Yorba Linda Homes for Sale
- More Cities
Other Corona Resources
- Corona Homes for Sale
- Corona Townhomes for Sale
- Corona Condos for Sale
- Corona 1 Bedroom Homes for Sale
- Corona 2 Bedroom Homes for Sale
- Corona 3 Bedroom Homes for Sale
- Corona 4 Bedroom Homes for Sale
- Corona 5 Bedroom Homes for Sale
- Corona Single Story Homes for Sale
- Corona Homes for Sale with Pools
- Corona Homes for Sale with 3 Car Garages
- Corona New Homes for Sale
- Corona Homes for Sale with Large Lots
- Corona Cheapest Homes for Sale
- Corona Luxury Homes for Sale
- Corona Newest Listings for Sale
- Corona Homes Pending Sale
- Corona Recently Sold Homes
Based on information from California Regional Multiple Listing Service, Inc. as of 2019. This information is for your personal, non-commercial use and may not be used for any purpose other than to identify prospective properties you may be interested in purchasing. Display of MLS data is usually deemed reliable but is NOT guaranteed accurate by the MLS. Buyers are responsible for verifying the accuracy of all information and should investigate the data themselves or retain appropriate professionals. Information from sources other than the Listing Agent may have been included in the MLS data. Unless otherwise specified in writing, Broker/Agent has not and will not verify any information obtained from other sources. The Broker/Agent providing the information contained herein may or may not have been the Listing and/or Selling Agent.
