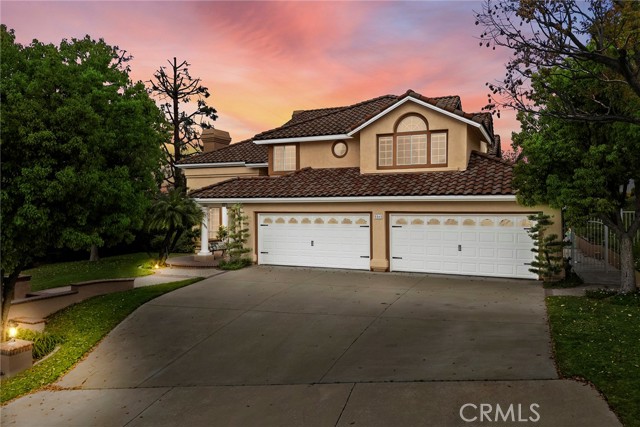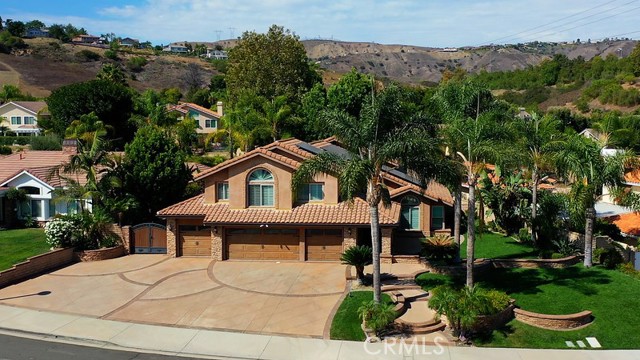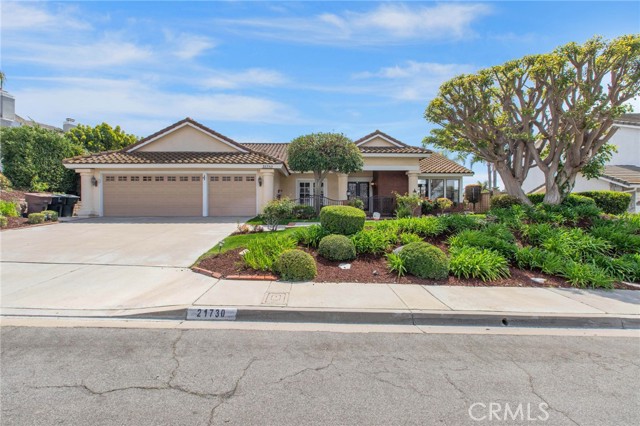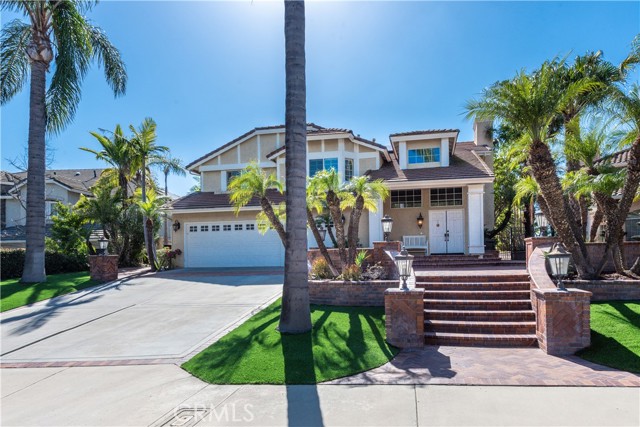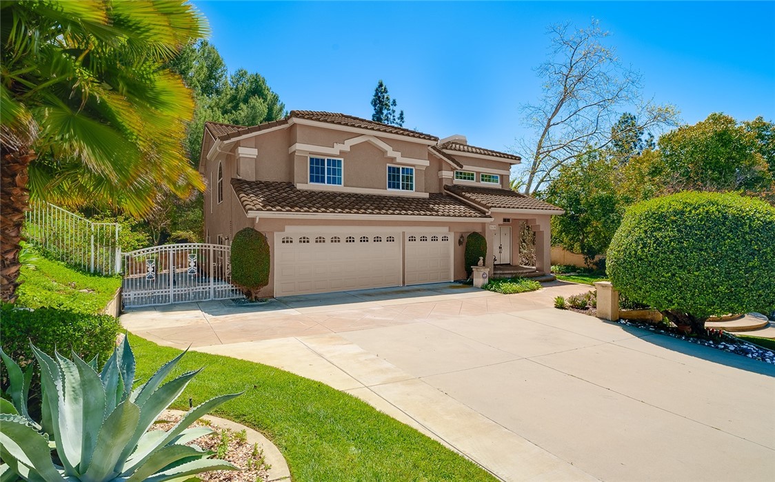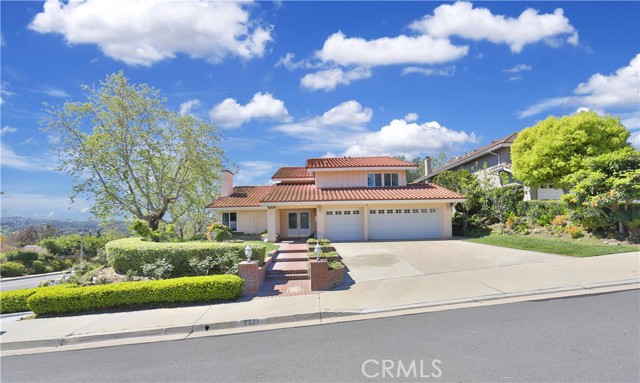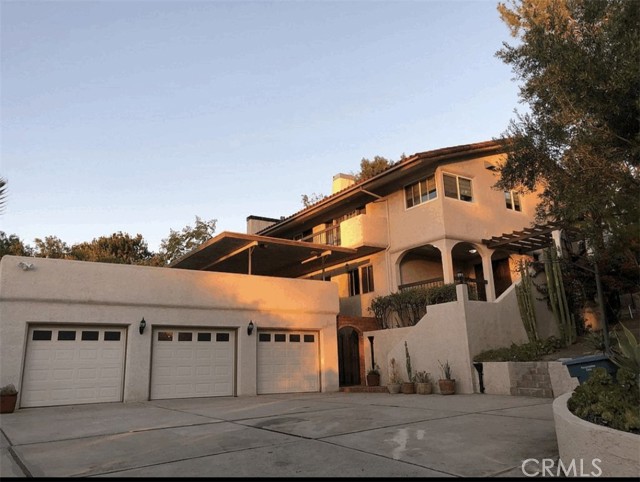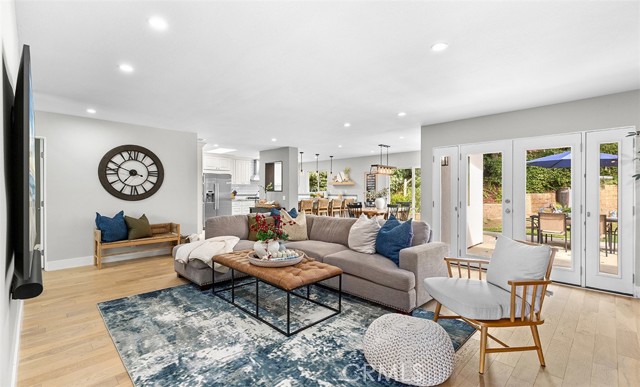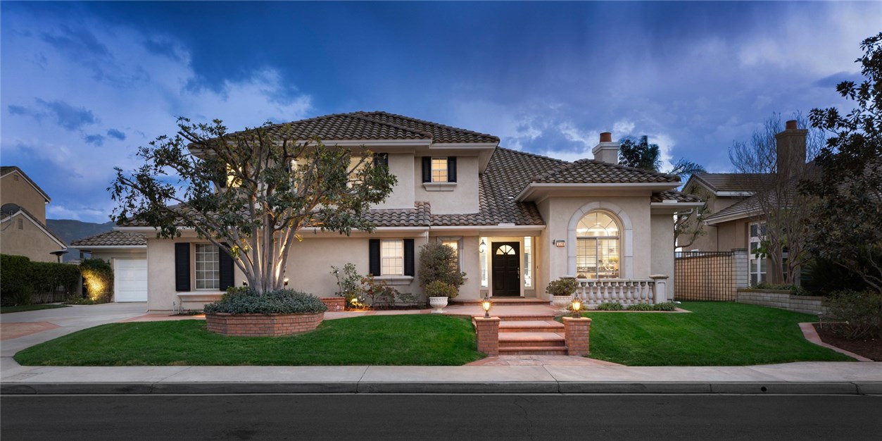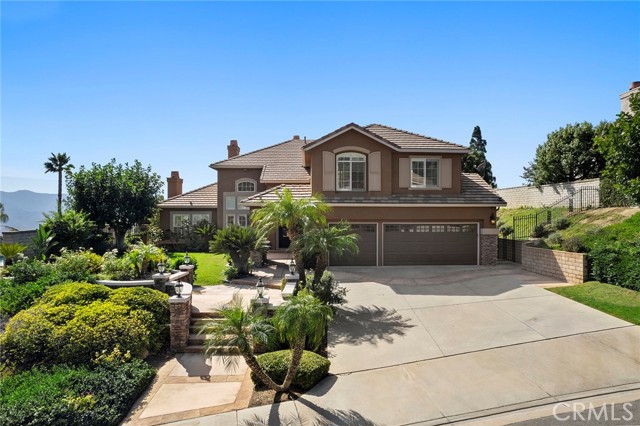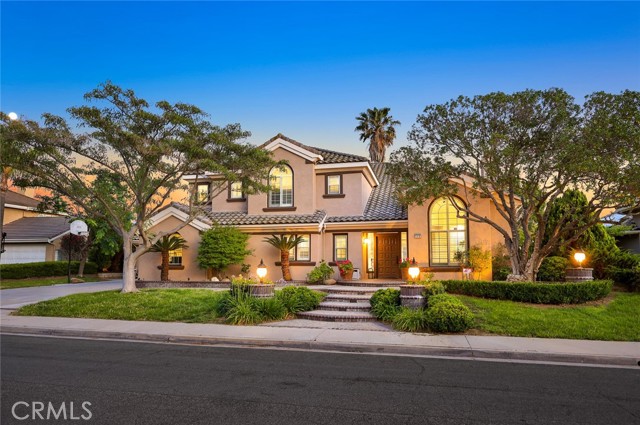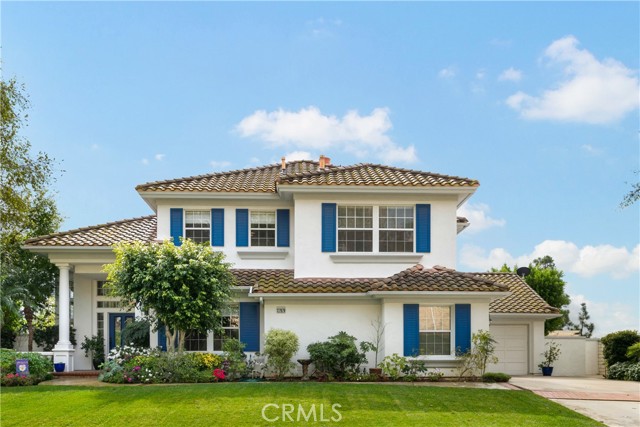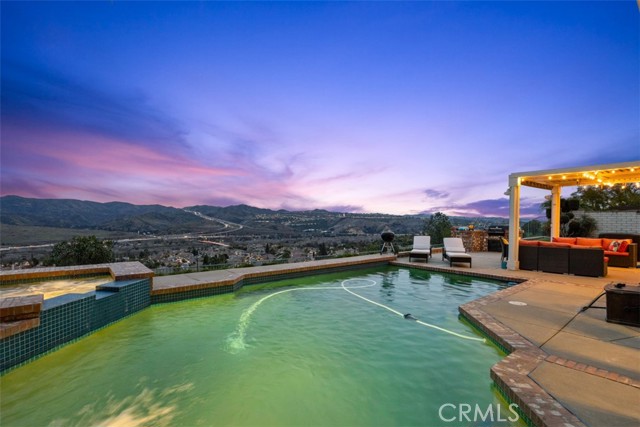
Open Today 1pm-4pm
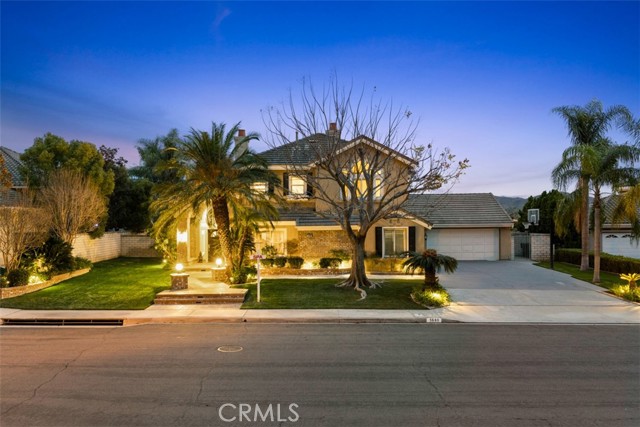
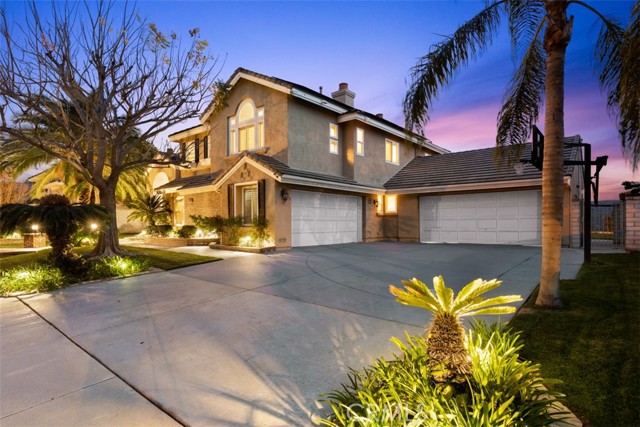
View Photos
5600 Smokey Mountain Way Yorba Linda, CA 92887
$2,399,900
- 4 Beds
- 3.5 Baths
- 3,693 Sq.Ft.
For Sale
Property Overview: 5600 Smokey Mountain Way Yorba Linda, CA has 4 bedrooms, 3.5 bathrooms, 3,693 living square feet and 35,300 square feet lot size. Call an Ardent Real Estate Group agent to verify current availability of this home or with any questions you may have.
Listed by Hugo Pompa | BRE #01466566 | RE/MAX New Dimension
Last checked: 8 minutes ago |
Last updated: April 25th, 2024 |
Source CRMLS |
DOM: 43
Get a $7,200 Cash Reward
New
Buy this home with Ardent Real Estate Group and get $7,200 back.
Call/Text (714) 706-1823
Home details
- Lot Sq. Ft
- 35,300
- HOA Dues
- $0/mo
- Year built
- 1992
- Garage
- 4 Car
- Property Type:
- Single Family Home
- Status
- Active
- MLS#
- PW24008941
- City
- Yorba Linda
- County
- Orange
- Time on Site
- 78 days
Show More
Open Houses for 5600 Smokey Mountain Way
Saturday, Apr 27th:
1:00pm-4:00pm
Schedule Tour
Loading...
Virtual Tour
Use the following link to view this property's virtual tour:
Property Details for 5600 Smokey Mountain Way
Local Yorba Linda Agent
Loading...
Sale History for 5600 Smokey Mountain Way
Last sold for $1,650,000 on August 24th, 2021
-
February, 2024
-
Feb 8, 2024
Date
Active
CRMLS: PW24008941
$2,399,900
Price
-
August, 2021
-
Aug 24, 2021
Date
Sold
CRMLS: PW21096870
$1,650,000
Price
-
Aug 5, 2021
Date
Pending
CRMLS: PW21096870
$1,680,000
Price
-
Jul 24, 2021
Date
Active Under Contract
CRMLS: PW21096870
$1,680,000
Price
-
Jul 23, 2021
Date
Active
CRMLS: PW21096870
$1,680,000
Price
-
Jul 14, 2021
Date
Active Under Contract
CRMLS: PW21096870
$1,680,000
Price
-
Jun 13, 2021
Date
Price Change
CRMLS: PW21096870
$1,680,000
Price
-
May 7, 2021
Date
Active
CRMLS: PW21096870
$1,698,000
Price
-
Listing provided courtesy of CRMLS
-
October, 2017
-
Oct 27, 2017
Date
Leased
CRMLS: PW17230936
$4,500
Price
-
Oct 24, 2017
Date
Pending
CRMLS: PW17230936
$4,500
Price
-
Oct 7, 2017
Date
Active
CRMLS: PW17230936
$4,500
Price
-
Listing provided courtesy of CRMLS
-
August, 2015
-
Aug 28, 2015
Date
Sold (Public Records)
Public Records
$1,265,000
Price
Show More
Tax History for 5600 Smokey Mountain Way
Assessed Value (2020):
$1,369,276
| Year | Land Value | Improved Value | Assessed Value |
|---|---|---|---|
| 2020 | $904,887 | $464,389 | $1,369,276 |
Home Value Compared to the Market
This property vs the competition
About 5600 Smokey Mountain Way
Detailed summary of property
Public Facts for 5600 Smokey Mountain Way
Public county record property details
- Beds
- 3
- Baths
- 3
- Year built
- 1992
- Sq. Ft.
- 3,693
- Lot Size
- 35,300
- Stories
- --
- Type
- Single Family Residential
- Pool
- Yes
- Spa
- Yes
- County
- Orange
- Lot#
- 46
- APN
- 329-172-06
The source for these homes facts are from public records.
92887 Real Estate Sale History (Last 30 days)
Last 30 days of sale history and trends
Median List Price
$1,700,000
Median List Price/Sq.Ft.
$574
Median Sold Price
$1,270,000
Median Sold Price/Sq.Ft.
$597
Total Inventory
41
Median Sale to List Price %
105.92%
Avg Days on Market
18
Loan Type
Conventional (52.17%), FHA (0%), VA (0%), Cash (39.13%), Other (8.7%)
Tour This Home
Buy with Ardent Real Estate Group and save $7,200.
Contact Jon
Yorba Linda Agent
Call, Text or Message
Yorba Linda Agent
Call, Text or Message
Get a $7,200 Cash Reward
New
Buy this home with Ardent Real Estate Group and get $7,200 back.
Call/Text (714) 706-1823
Homes for Sale Near 5600 Smokey Mountain Way
Nearby Homes for Sale
Recently Sold Homes Near 5600 Smokey Mountain Way
Related Resources to 5600 Smokey Mountain Way
New Listings in 92887
Popular Zip Codes
Popular Cities
- Anaheim Hills Homes for Sale
- Brea Homes for Sale
- Corona Homes for Sale
- Fullerton Homes for Sale
- Huntington Beach Homes for Sale
- Irvine Homes for Sale
- La Habra Homes for Sale
- Long Beach Homes for Sale
- Los Angeles Homes for Sale
- Ontario Homes for Sale
- Placentia Homes for Sale
- Riverside Homes for Sale
- San Bernardino Homes for Sale
- Whittier Homes for Sale
- More Cities
Other Yorba Linda Resources
- Yorba Linda Homes for Sale
- Yorba Linda Townhomes for Sale
- Yorba Linda Condos for Sale
- Yorba Linda 2 Bedroom Homes for Sale
- Yorba Linda 3 Bedroom Homes for Sale
- Yorba Linda 4 Bedroom Homes for Sale
- Yorba Linda 5 Bedroom Homes for Sale
- Yorba Linda Single Story Homes for Sale
- Yorba Linda Homes for Sale with Pools
- Yorba Linda Homes for Sale with 3 Car Garages
- Yorba Linda New Homes for Sale
- Yorba Linda Homes for Sale with Large Lots
- Yorba Linda Cheapest Homes for Sale
- Yorba Linda Luxury Homes for Sale
- Yorba Linda Newest Listings for Sale
- Yorba Linda Homes Pending Sale
- Yorba Linda Recently Sold Homes
Based on information from California Regional Multiple Listing Service, Inc. as of 2019. This information is for your personal, non-commercial use and may not be used for any purpose other than to identify prospective properties you may be interested in purchasing. Display of MLS data is usually deemed reliable but is NOT guaranteed accurate by the MLS. Buyers are responsible for verifying the accuracy of all information and should investigate the data themselves or retain appropriate professionals. Information from sources other than the Listing Agent may have been included in the MLS data. Unless otherwise specified in writing, Broker/Agent has not and will not verify any information obtained from other sources. The Broker/Agent providing the information contained herein may or may not have been the Listing and/or Selling Agent.
