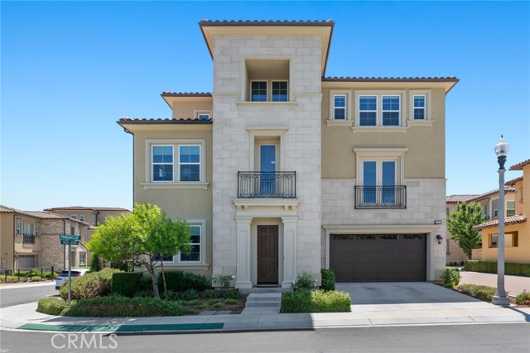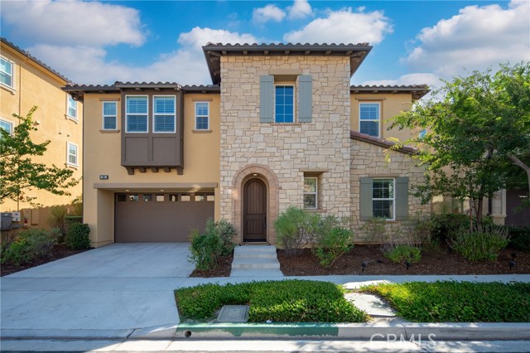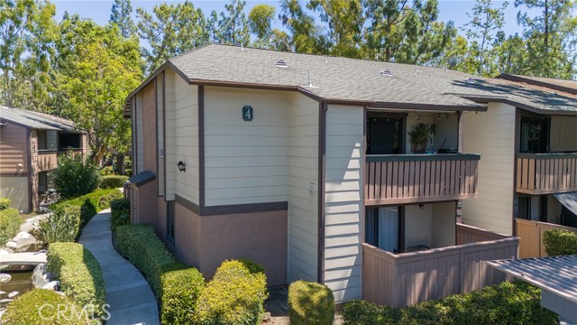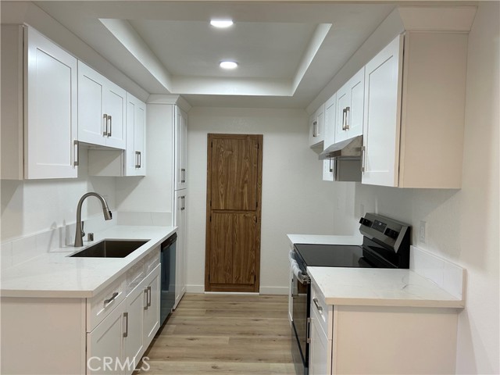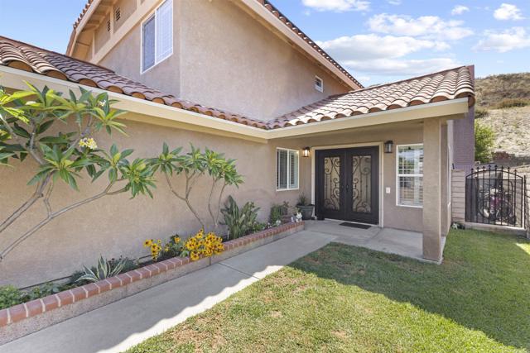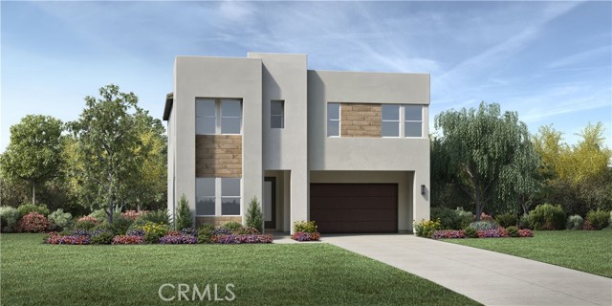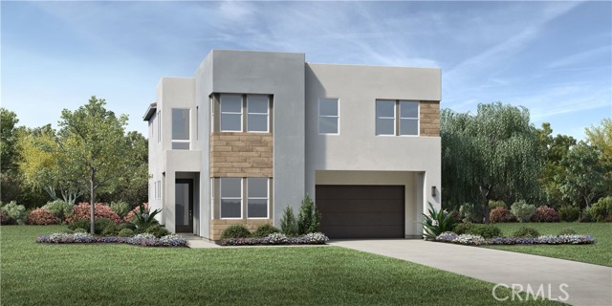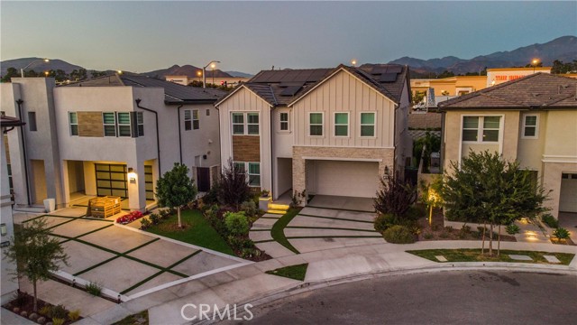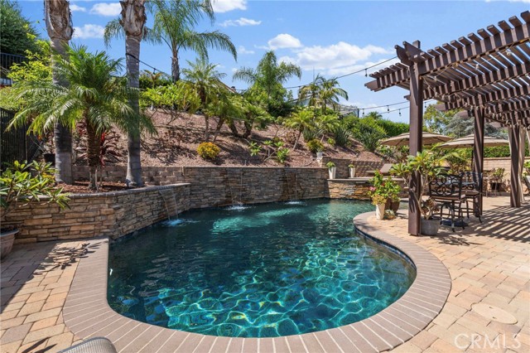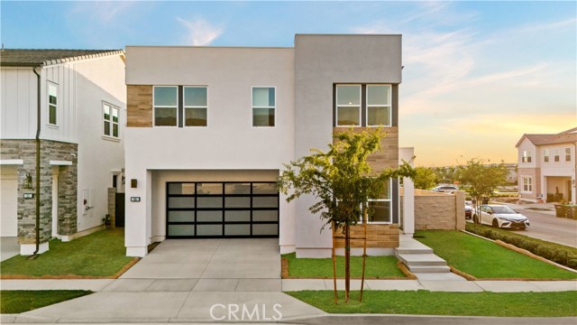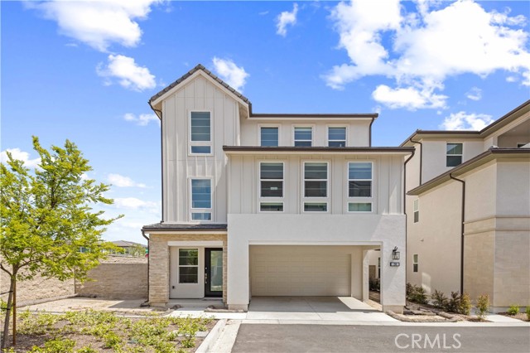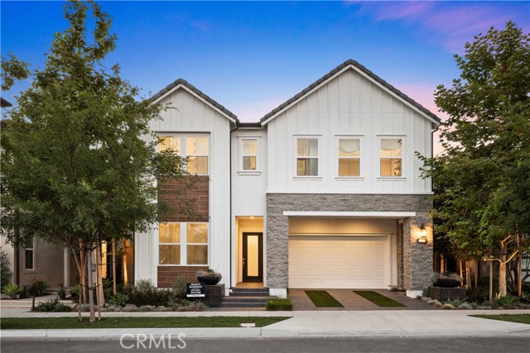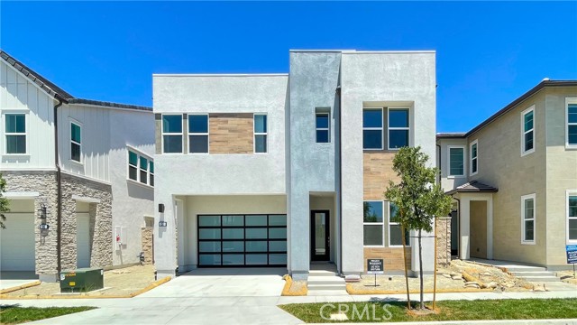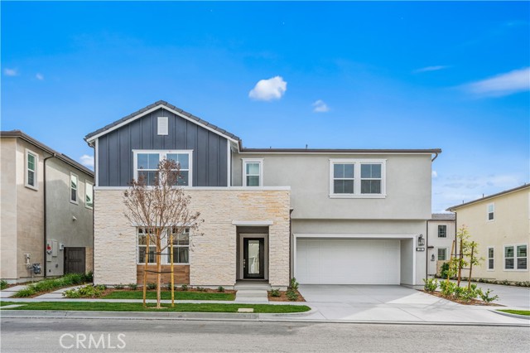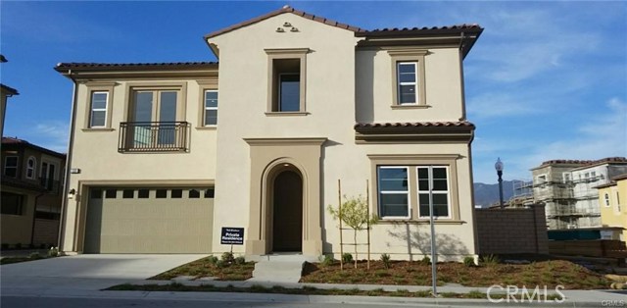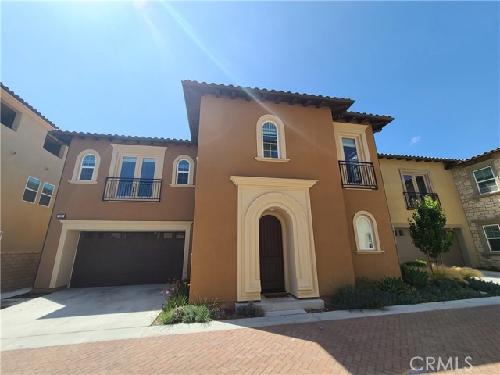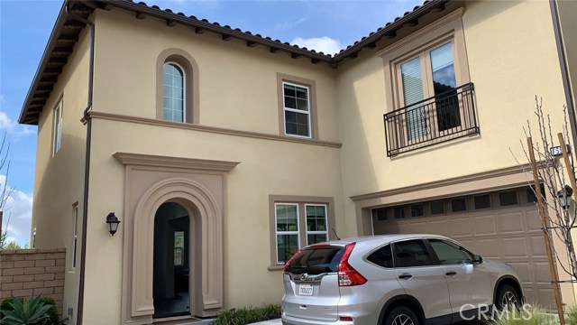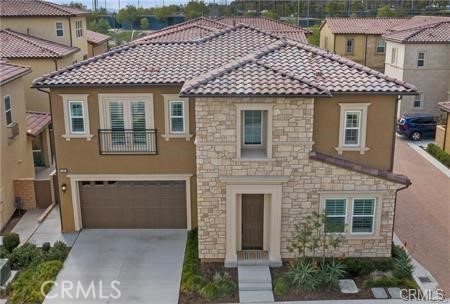
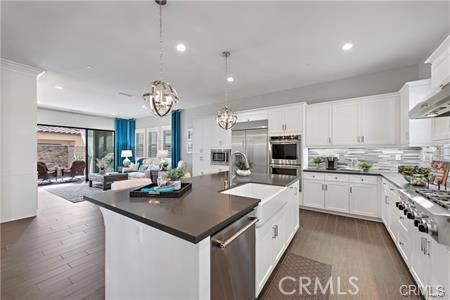
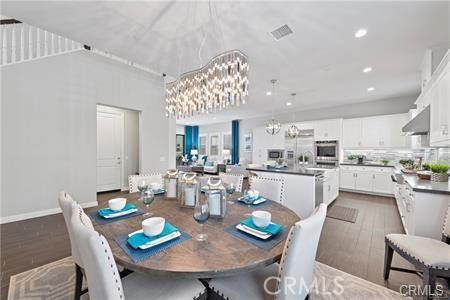
View Photos
125 Bryce Run Lake Forest, CA 92630
$5,800
- 4 Beds
- 4 Baths
- 2,915 Sq.Ft.
For Lease
Property Overview: 125 Bryce Run Lake Forest, CA has 4 bedrooms, 4 bathrooms, 2,915 living square feet and 3,806 square feet lot size. Call an Ardent Real Estate Group agent to verify current availability of this home or with any questions you may have.
Listed by Kate Kim | BRE #01440456 | Sam Mu Team Inc.
Co-listed by Sam Mu | BRE #01921557 | Sam Mu Team Inc.
Co-listed by Sam Mu | BRE #01921557 | Sam Mu Team Inc.
Last checked: 12 minutes ago |
Last updated: September 4th, 2024 |
Source CRMLS |
DOM: 12
Home details
- Lot Sq. Ft
- 3,806
- HOA Dues
- $0/mo
- Year built
- 2018
- Garage
- 2 Car
- Property Type:
- Single Family Home
- Status
- Active
- MLS#
- OC24180253
- City
- Lake Forest
- County
- Orange
- Time on Site
- 12 days
Show More
Open Houses for 125 Bryce Run
No upcoming open houses
Schedule Tour
Loading...
Property Details for 125 Bryce Run
Local Lake Forest Agent
Loading...
Sale History for 125 Bryce Run
Last leased for $5,000 on November 17th, 2022
-
September, 2024
-
Sep 3, 2024
Date
Active
CRMLS: OC24180253
$5,800
Price
-
November, 2022
-
Nov 17, 2022
Date
Leased
CRMLS: OC22236038
$5,000
Price
-
Nov 5, 2022
Date
Active
CRMLS: OC22236038
$5,500
Price
-
Listing provided courtesy of CRMLS
-
May, 2020
-
May 18, 2020
Date
Sold
CRMLS: OC20041205
$999,798
Price
-
Apr 23, 2020
Date
Pending
CRMLS: OC20041205
$998,998
Price
-
Apr 16, 2020
Date
Active Under Contract
CRMLS: OC20041205
$998,998
Price
-
Apr 10, 2020
Date
Price Change
CRMLS: OC20041205
$998,998
Price
-
Mar 24, 2020
Date
Price Change
CRMLS: OC20041205
$1,197,000
Price
-
Feb 26, 2020
Date
Active
CRMLS: OC20041205
$1,198,000
Price
-
Listing provided courtesy of CRMLS
-
May, 2020
-
May 18, 2020
Date
Sold (Public Records)
Public Records
$1,000,000
Price
-
February, 2020
-
Feb 19, 2020
Date
Expired
CRMLS: OC20012041
$1,198,000
Price
-
Jan 17, 2020
Date
Active
CRMLS: OC20012041
$1,198,000
Price
-
Listing provided courtesy of CRMLS
-
October, 2019
-
Oct 9, 2019
Date
Canceled
CRMLS: OC19198870
$1,198,000
Price
-
Aug 20, 2019
Date
Active
CRMLS: OC19198870
$1,198,000
Price
-
Listing provided courtesy of CRMLS
-
August, 2019
-
Aug 19, 2019
Date
Canceled
CRMLS: OC19144742
$1,198,000
Price
-
Jul 5, 2019
Date
Price Change
CRMLS: OC19144742
$1,198,000
Price
-
Jun 21, 2019
Date
Active
CRMLS: OC19144742
$1,225,000
Price
-
Listing provided courtesy of CRMLS
-
March, 2018
-
Mar 8, 2018
Date
Sold (Public Records)
Public Records
$992,500
Price
Show More
Tax History for 125 Bryce Run
Assessed Value (2020):
$1,032,285
| Year | Land Value | Improved Value | Assessed Value |
|---|---|---|---|
| 2020 | $414,478 | $617,807 | $1,032,285 |
Home Value Compared to the Market
This property vs the competition
About 125 Bryce Run
Detailed summary of property
Public Facts for 125 Bryce Run
Public county record property details
- Beds
- 4
- Baths
- 4
- Year built
- 2017
- Sq. Ft.
- 2,915
- Lot Size
- 3,806
- Stories
- --
- Type
- Single Family Residential
- Pool
- No
- Spa
- No
- County
- Orange
- Lot#
- --
- APN
- 612-261-29
The source for these homes facts are from public records.
92630 Real Estate Sale History (Last 30 days)
Last 30 days of sale history and trends
Median List Price
$1,155,000
Median List Price/Sq.Ft.
$656
Median Sold Price
$1,175,000
Median Sold Price/Sq.Ft.
$618
Total Inventory
138
Median Sale to List Price %
97.92%
Avg Days on Market
24
Loan Type
Conventional (46.43%), FHA (5.36%), VA (1.79%), Cash (30.36%), Other (16.07%)
Homes for Sale Near 125 Bryce Run
Nearby Homes for Sale
Homes for Lease Near 125 Bryce Run
Nearby Homes for Lease
Recently Leased Homes Near 125 Bryce Run
Related Resources to 125 Bryce Run
New Listings in 92630
Popular Zip Codes
Popular Cities
- Anaheim Hills Homes for Sale
- Brea Homes for Sale
- Corona Homes for Sale
- Fullerton Homes for Sale
- Huntington Beach Homes for Sale
- Irvine Homes for Sale
- La Habra Homes for Sale
- Long Beach Homes for Sale
- Los Angeles Homes for Sale
- Ontario Homes for Sale
- Placentia Homes for Sale
- Riverside Homes for Sale
- San Bernardino Homes for Sale
- Whittier Homes for Sale
- Yorba Linda Homes for Sale
- More Cities
Other Lake Forest Resources
- Lake Forest Homes for Sale
- Lake Forest Townhomes for Sale
- Lake Forest Condos for Sale
- Lake Forest 1 Bedroom Homes for Sale
- Lake Forest 2 Bedroom Homes for Sale
- Lake Forest 3 Bedroom Homes for Sale
- Lake Forest 4 Bedroom Homes for Sale
- Lake Forest 5 Bedroom Homes for Sale
- Lake Forest Single Story Homes for Sale
- Lake Forest Homes for Sale with Pools
- Lake Forest Homes for Sale with 3 Car Garages
- Lake Forest New Homes for Sale
- Lake Forest Homes for Sale with Large Lots
- Lake Forest Cheapest Homes for Sale
- Lake Forest Luxury Homes for Sale
- Lake Forest Newest Listings for Sale
- Lake Forest Homes Pending Sale
- Lake Forest Recently Sold Homes
Based on information from California Regional Multiple Listing Service, Inc. as of 2019. This information is for your personal, non-commercial use and may not be used for any purpose other than to identify prospective properties you may be interested in purchasing. Display of MLS data is usually deemed reliable but is NOT guaranteed accurate by the MLS. Buyers are responsible for verifying the accuracy of all information and should investigate the data themselves or retain appropriate professionals. Information from sources other than the Listing Agent may have been included in the MLS data. Unless otherwise specified in writing, Broker/Agent has not and will not verify any information obtained from other sources. The Broker/Agent providing the information contained herein may or may not have been the Listing and/or Selling Agent.
