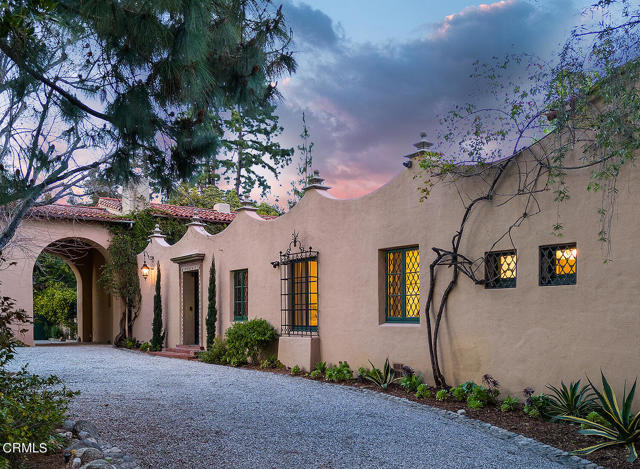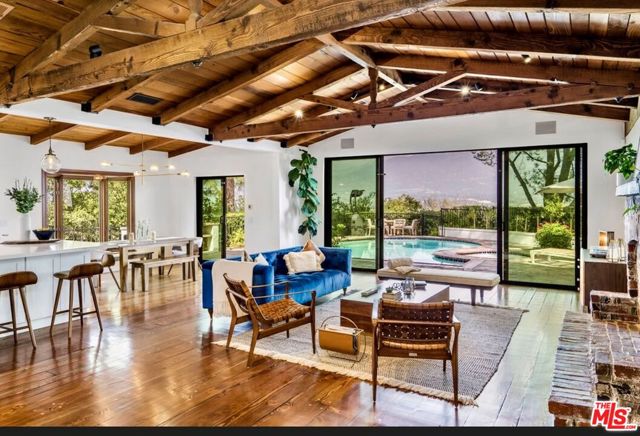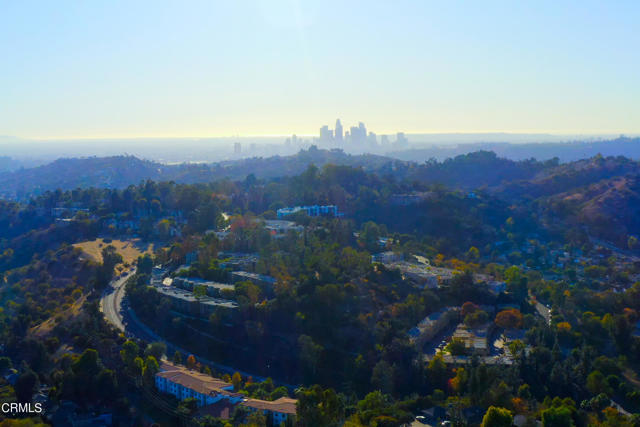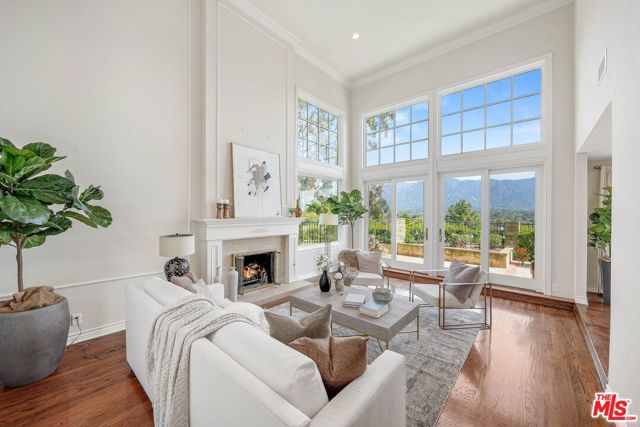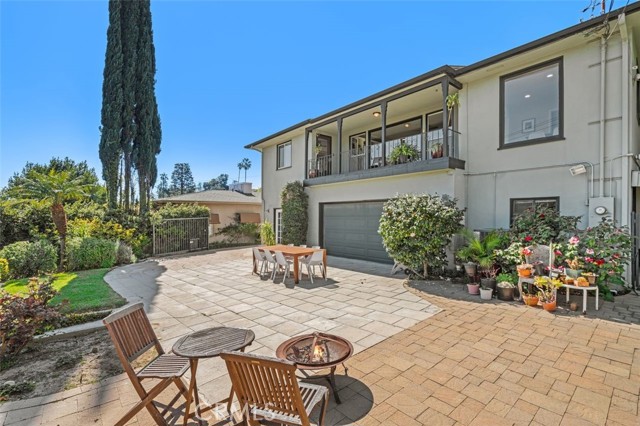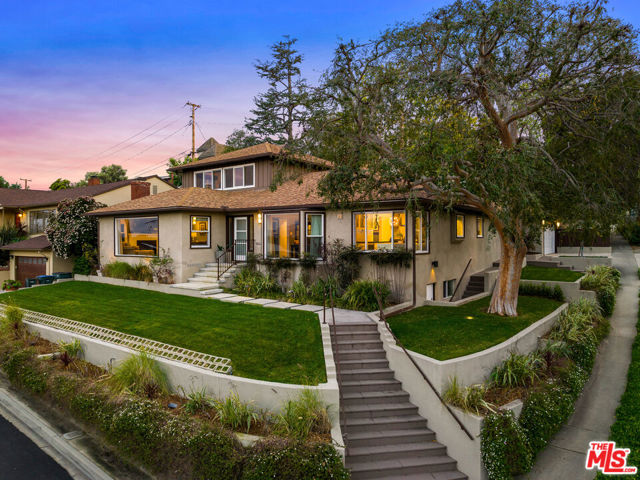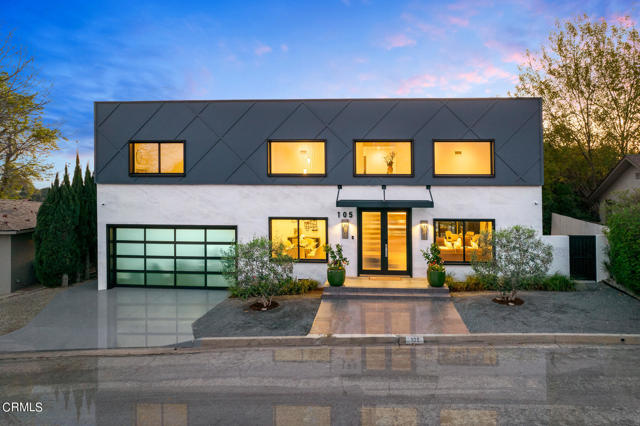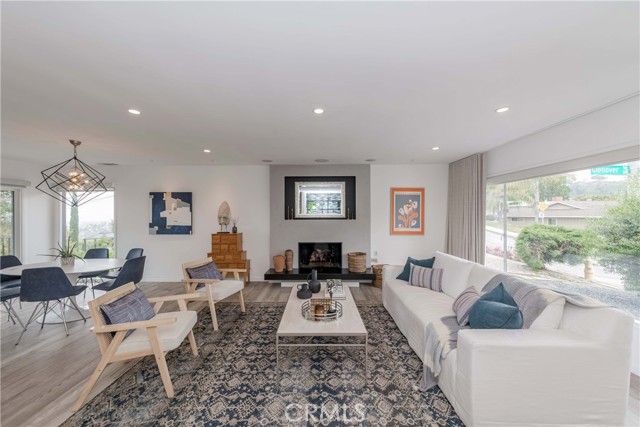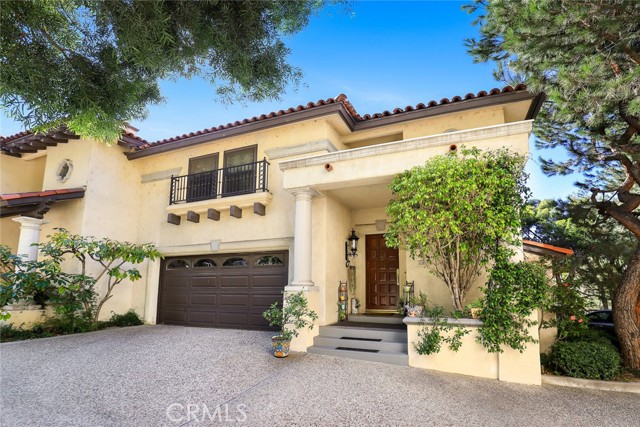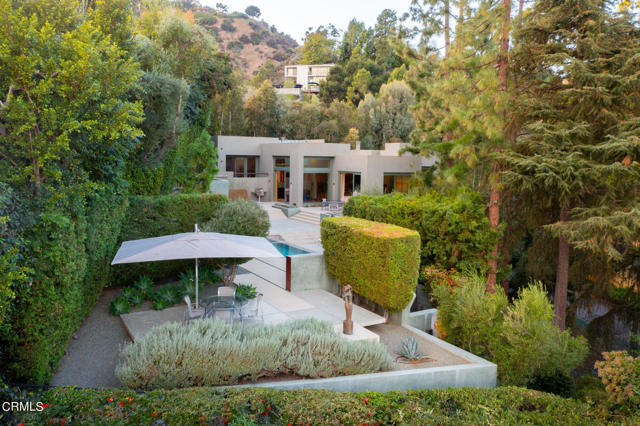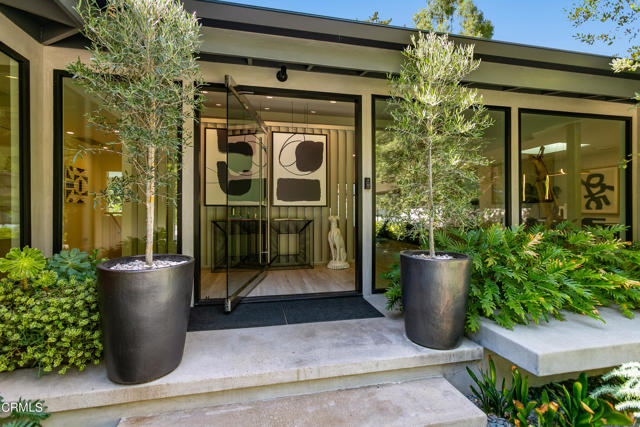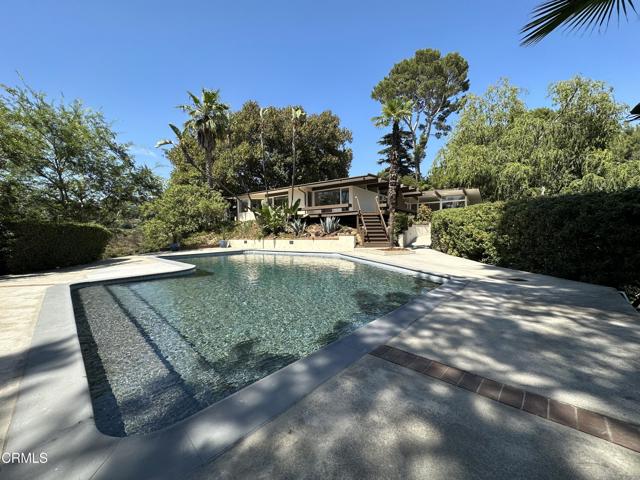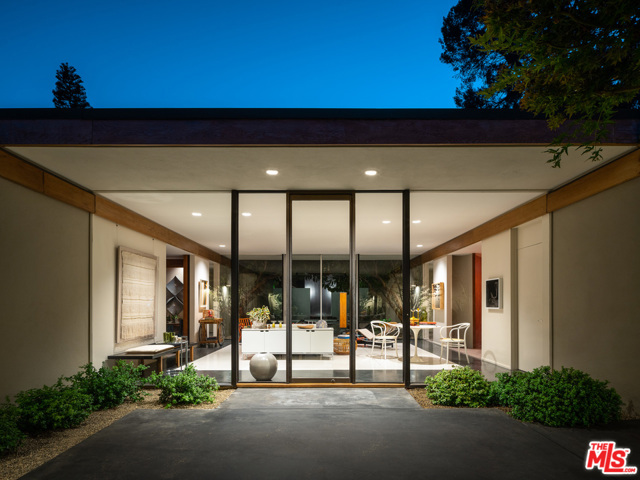1265 Chateau Rd Pasadena, CA 91105
$3,398,000
Sold Price as of 10/16/2017
- 5 Beds
- 5 Baths
- 5,955 Sq.Ft.
Off Market
Property Overview: 1265 Chateau Rd Pasadena, CA has 5 bedrooms, 5 bathrooms, 5,955 living square feet and 33,094 square feet lot size. Call an Ardent Real Estate Group agent with any questions you may have.
Home Value Compared to the Market
Refinance your Current Mortgage and Save
Save $
You could be saving money by taking advantage of a lower rate and reducing your monthly payment. See what current rates are at and get a free no-obligation quote on today's refinance rates.
Local Pasadena Agent
Loading...
Sale History for 1265 Chateau Rd
Last sold for $3,398,000 on October 17th, 2017
-
April, 2024
-
Apr 28, 2024
Date
Expired
CRMLS: TR23215305
$5,500,000
Price
-
Nov 28, 2023
Date
Active
CRMLS: TR23215305
$5,500,000
Price
-
Listing provided courtesy of CRMLS
-
February, 2023
-
Feb 11, 2023
Date
Expired
CRMLS: GD22253157
$4,995,000
Price
-
Dec 8, 2022
Date
Active
CRMLS: GD22253157
$4,995,000
Price
-
Listing provided courtesy of CRMLS
-
November, 2022
-
Nov 29, 2022
Date
Expired
CRMLS: GD22127858
$4,995,000
Price
-
Jun 23, 2022
Date
Active
CRMLS: GD22127858
$4,995,000
Price
-
Listing provided courtesy of CRMLS
-
September, 2021
-
Sep 1, 2021
Date
Hold
CRMLS: 21754136
$4,950,000
Price
-
Sep 1, 2021
Date
Active
CRMLS: 21754136
$4,950,000
Price
-
Aug 2, 2021
Date
Hold
CRMLS: 21754136
$4,950,000
Price
-
Jul 19, 2021
Date
Active
CRMLS: 21754136
$4,950,000
Price
-
Jun 28, 2021
Date
Coming Soon
CRMLS: 21754136
$4,950,000
Price
-
Listing provided courtesy of CRMLS
-
October, 2017
-
Oct 17, 2017
Date
Sold
CRMLS: 17245402
$3,398,000
Price
-
Jul 21, 2017
Date
Pending
CRMLS: 17245402
$3,599,000
Price
-
Jun 27, 2017
Date
Active
CRMLS: 17245402
$3,599,000
Price
-
Listing provided courtesy of CRMLS
-
October, 2017
-
Oct 16, 2017
Date
Sold (Public Records)
Public Records
$3,398,000
Price
-
June, 2017
-
Jun 2, 2017
Date
Expired
CRMLS: P0-316009585
$3,680,000
Price
-
Listing provided courtesy of CRMLS
-
September, 2016
-
Sep 1, 2016
Date
Sold (Public Records)
Public Records
$1,935,000
Price
Show More
Tax History for 1265 Chateau Rd
Assessed Value (2020):
$3,535,279
| Year | Land Value | Improved Value | Assessed Value |
|---|---|---|---|
| 2020 | $2,080,800 | $1,454,479 | $3,535,279 |
About 1265 Chateau Rd
Detailed summary of property
Public Facts for 1265 Chateau Rd
Public county record property details
- Beds
- 5
- Baths
- 5
- Year built
- 1988
- Sq. Ft.
- 5,955
- Lot Size
- 33,094
- Stories
- --
- Type
- Single Family Residential
- Pool
- Yes
- Spa
- No
- County
- Los Angeles
- Lot#
- 4
- APN
- 5708-021-013
The source for these homes facts are from public records.
91105 Real Estate Sale History (Last 30 days)
Last 30 days of sale history and trends
Median List Price
$1,999,999
Median List Price/Sq.Ft.
$849
Median Sold Price
$2,100,000
Median Sold Price/Sq.Ft.
$971
Total Inventory
52
Median Sale to List Price %
105.26%
Avg Days on Market
15
Loan Type
Conventional (12.5%), FHA (0%), VA (0%), Cash (25%), Other (50%)
Thinking of Selling?
Is this your property?
Thinking of Selling?
Call, Text or Message
Thinking of Selling?
Call, Text or Message
Refinance your Current Mortgage and Save
Save $
You could be saving money by taking advantage of a lower rate and reducing your monthly payment. See what current rates are at and get a free no-obligation quote on today's refinance rates.
Homes for Sale Near 1265 Chateau Rd
Nearby Homes for Sale
Recently Sold Homes Near 1265 Chateau Rd
Nearby Homes to 1265 Chateau Rd
Data from public records.
5 Beds |
6 Baths |
6,522 Sq. Ft.
-- Beds |
-- Baths |
-- Sq. Ft.
3 Beds |
3 Baths |
2,686 Sq. Ft.
4 Beds |
5 Baths |
4,284 Sq. Ft.
3 Beds |
3 Baths |
3,188 Sq. Ft.
2 Beds |
2 Baths |
3,489 Sq. Ft.
1 Beds |
3 Baths |
2,853 Sq. Ft.
3 Beds |
4 Baths |
2,967 Sq. Ft.
3 Beds |
3 Baths |
2,514 Sq. Ft.
2 Beds |
3 Baths |
3,133 Sq. Ft.
3 Beds |
4 Baths |
3,028 Sq. Ft.
3 Beds |
3 Baths |
3,188 Sq. Ft.
Related Resources to 1265 Chateau Rd
New Listings in 91105
Popular Zip Codes
Popular Cities
- Anaheim Hills Homes for Sale
- Brea Homes for Sale
- Corona Homes for Sale
- Fullerton Homes for Sale
- Huntington Beach Homes for Sale
- Irvine Homes for Sale
- La Habra Homes for Sale
- Long Beach Homes for Sale
- Los Angeles Homes for Sale
- Ontario Homes for Sale
- Placentia Homes for Sale
- Riverside Homes for Sale
- San Bernardino Homes for Sale
- Whittier Homes for Sale
- Yorba Linda Homes for Sale
- More Cities
Other Pasadena Resources
- Pasadena Homes for Sale
- Pasadena Townhomes for Sale
- Pasadena Condos for Sale
- Pasadena 1 Bedroom Homes for Sale
- Pasadena 2 Bedroom Homes for Sale
- Pasadena 3 Bedroom Homes for Sale
- Pasadena 4 Bedroom Homes for Sale
- Pasadena 5 Bedroom Homes for Sale
- Pasadena Single Story Homes for Sale
- Pasadena Homes for Sale with Pools
- Pasadena Homes for Sale with 3 Car Garages
- Pasadena New Homes for Sale
- Pasadena Homes for Sale with Large Lots
- Pasadena Cheapest Homes for Sale
- Pasadena Luxury Homes for Sale
- Pasadena Newest Listings for Sale
- Pasadena Homes Pending Sale
- Pasadena Recently Sold Homes
